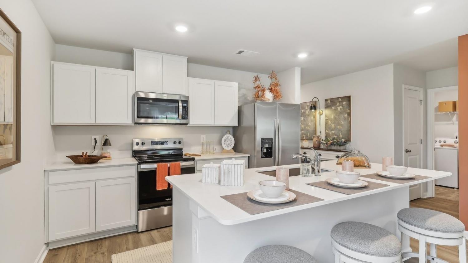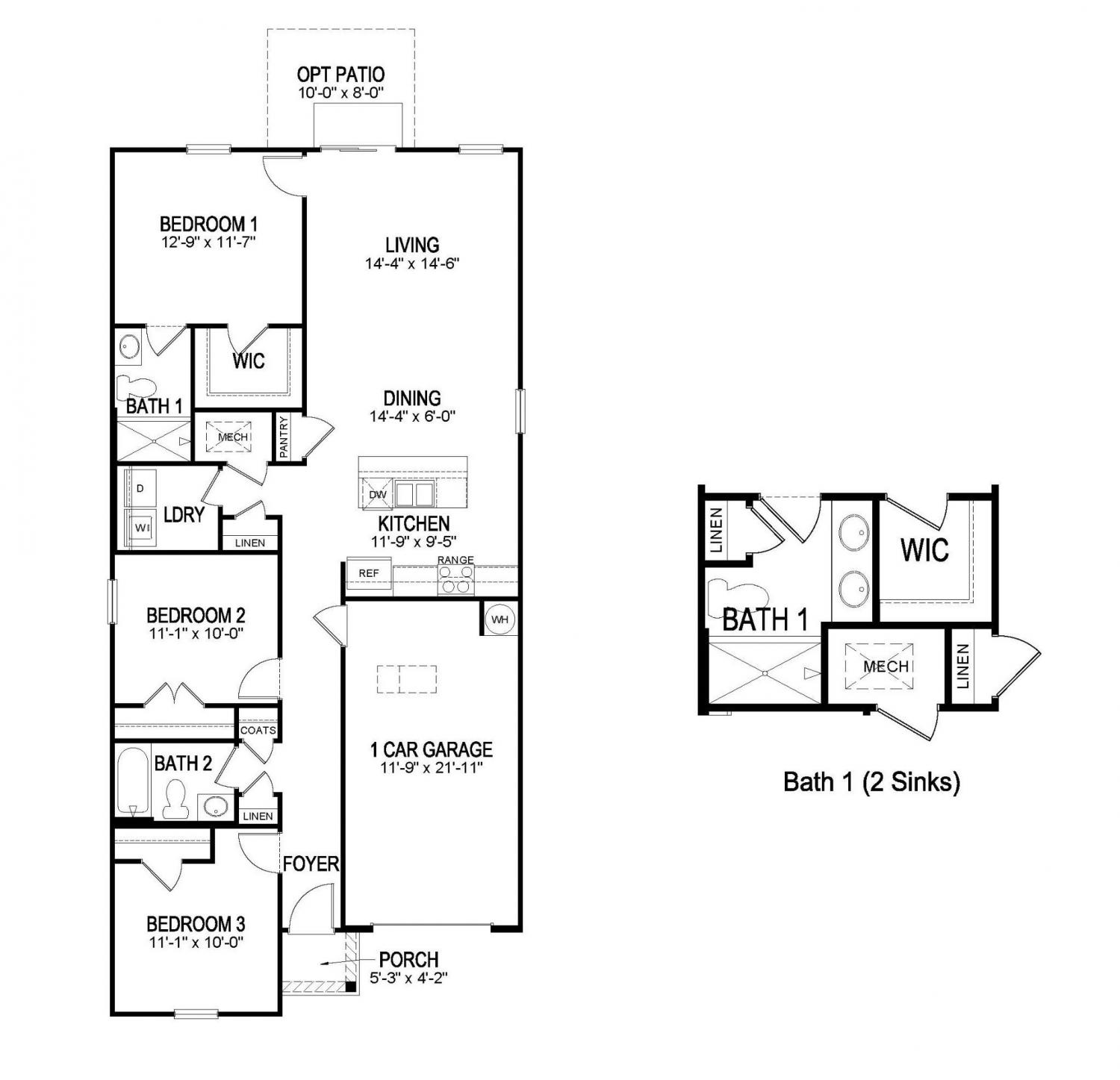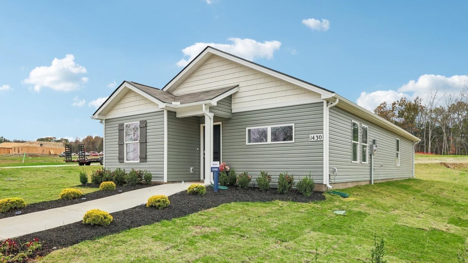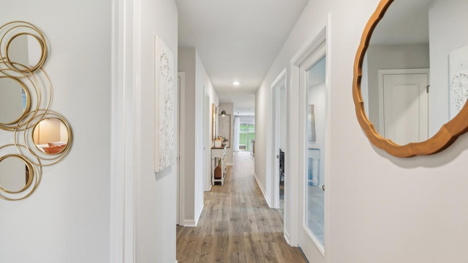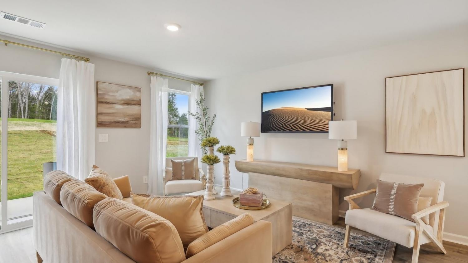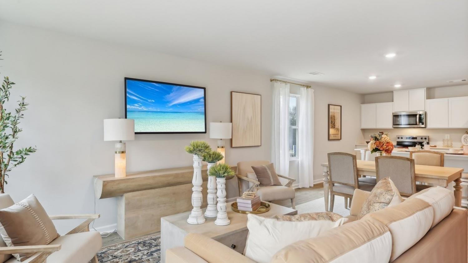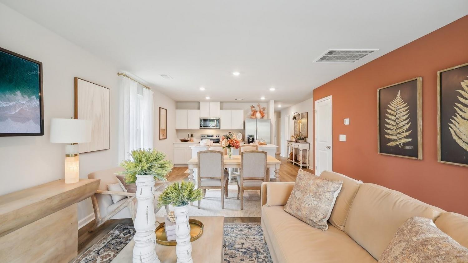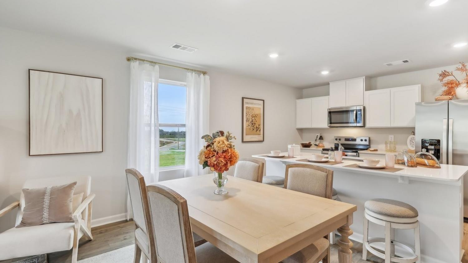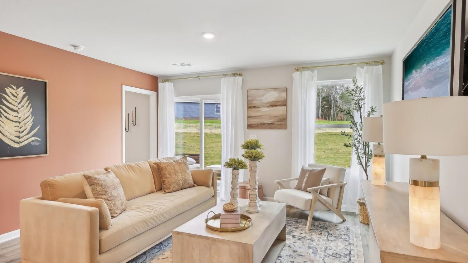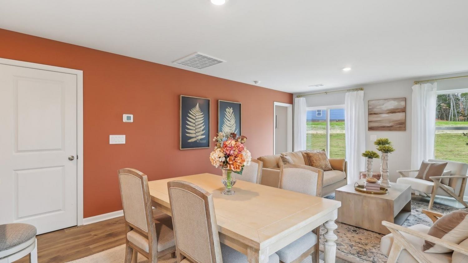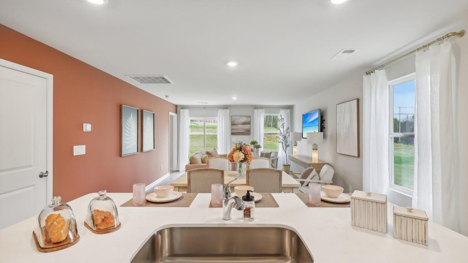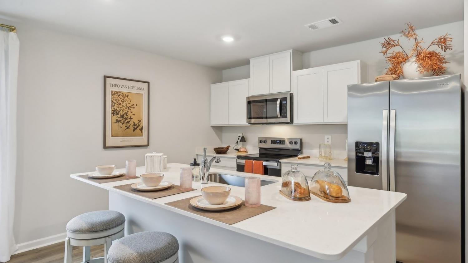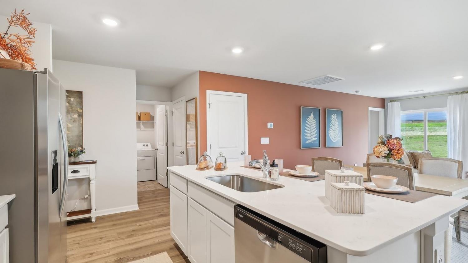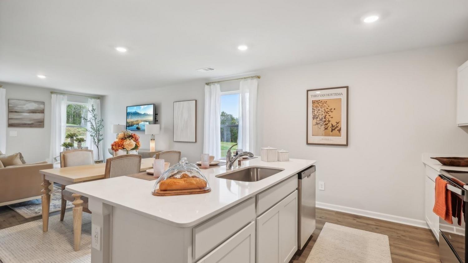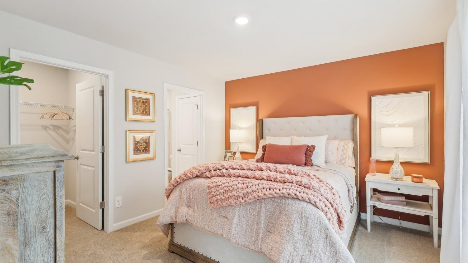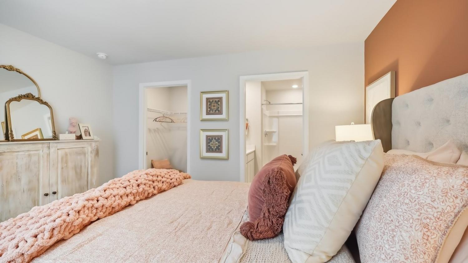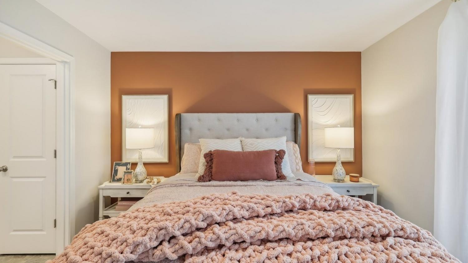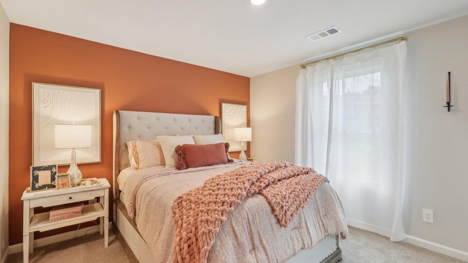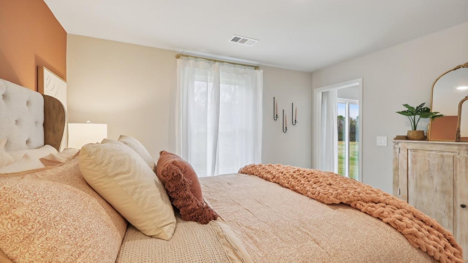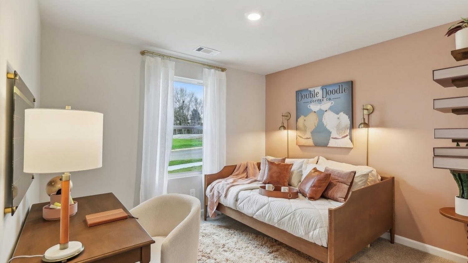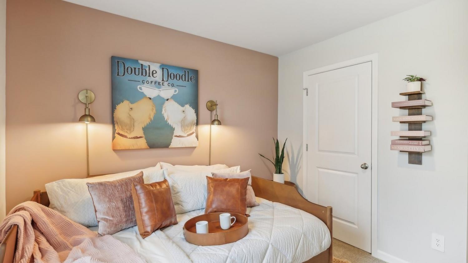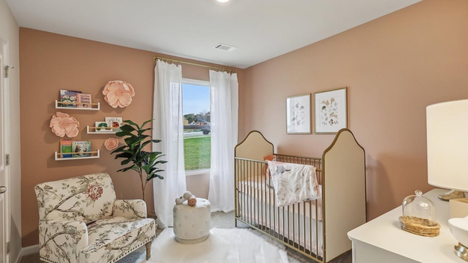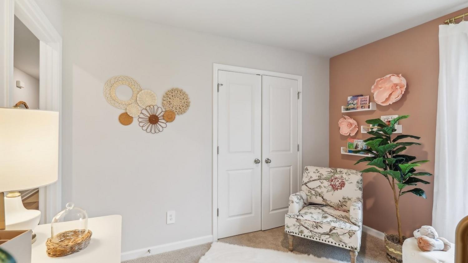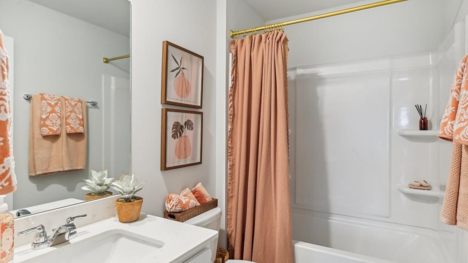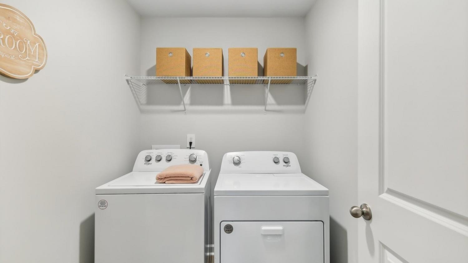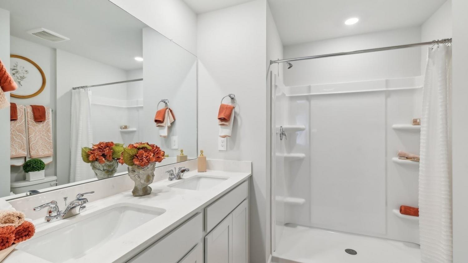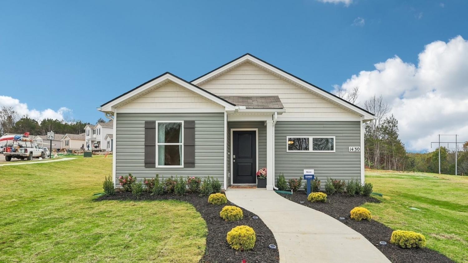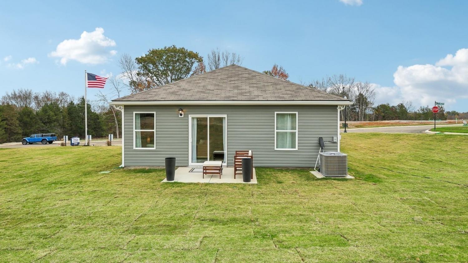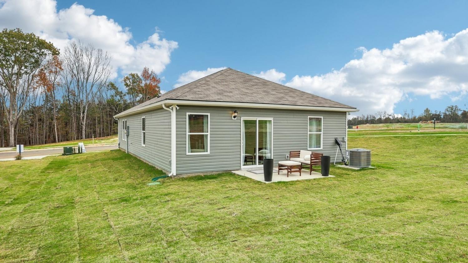 MIDDLE TENNESSEE REAL ESTATE
MIDDLE TENNESSEE REAL ESTATE
1409 Prescott Lane, Lewisburg, TN 37091 For Sale
Single Family Residence
- Single Family Residence
- Beds: 3
- Baths: 2
- 1,279 sq ft
Description
Nestled in the scenic Saddle Trace community, this brand-new Devon Plan on Lot 42 offers the perfect blend of modern design and small-town charm—ready for move-in by August 18th. Unwind in a bright, open-concept layout that invites connection and comfort. Whether you’re hosting friends for dinner or enjoying a quiet morning with coffee, this home is designed to enhance everyday living. Plus, with plans for a community pool underway, you’ll soon have a great spot to relax and connect with neighbors just steps from your front door. And with downtown Lewisburg just minutes away, you’ll love the balance of peaceful surroundings and nearby conveniences like local cafés, boutiques, and dining. • Elegant kitchen with quartz countertops and large island—ideal for gathering • Spacious living area perfect for entertaining or relaxing evenings • Primary suite with walk-in closet and sleek ensuite bath • Smart, energy-efficient features for year-round comfort • Prime location just 6 miles from I-65 for easy commuting • Future community pool planned—adding even more value to your lifestyle Schedule your tour today and discover how the Devon Plan can fit your lifestyle—don’t wait to make it yours!
Property Details
Status : Active
Source : RealTracs, Inc.
County : Marshall County, TN
Property Type : Residential
Area : 1,279 sq. ft.
Year Built : 2025
Exterior Construction : Vinyl Siding
Floors : Carpet,Laminate,Vinyl
Heat : Central,Electric
HOA / Subdivision : Saddle Trace
Listing Provided by : D.R. Horton
MLS Status : Active
Listing # : RTC2943222
Schools near 1409 Prescott Lane, Lewisburg, TN 37091 :
Oak Grove Elementary, Lewisburg Middle School, Marshall Co High School
Additional details
Association Fee : $50.00
Association Fee Frequency : Monthly
Assocation Fee 2 : $300.00
Association Fee 2 Frequency : One Time
Heating : Yes
Parking Features : Garage Faces Front
Building Area Total : 1279 Sq. Ft.
Living Area : 1279 Sq. Ft.
Office Phone : 6292059240
Number of Bedrooms : 3
Number of Bathrooms : 2
Full Bathrooms : 2
Possession : Close Of Escrow
Cooling : 1
Garage Spaces : 1
New Construction : 1
Patio and Porch Features : Patio
Levels : One
Basement : Slab
Stories : 1
Utilities : Water Available
Parking Space : 1
Sewer : Public Sewer
Location 1409 Prescott Lane, TN 37091
Directions to 1409 Prescott Lane, TN 37091
Take I-65S to exit 37 to get on TN-50E, Turn Left onto TN-50E, drive 6.2 miles and Saddle Trace will be on the right.
Ready to Start the Conversation?
We're ready when you are.
 © 2025 Listings courtesy of RealTracs, Inc. as distributed by MLS GRID. IDX information is provided exclusively for consumers' personal non-commercial use and may not be used for any purpose other than to identify prospective properties consumers may be interested in purchasing. The IDX data is deemed reliable but is not guaranteed by MLS GRID and may be subject to an end user license agreement prescribed by the Member Participant's applicable MLS. Based on information submitted to the MLS GRID as of July 26, 2025 10:00 AM CST. All data is obtained from various sources and may not have been verified by broker or MLS GRID. Supplied Open House Information is subject to change without notice. All information should be independently reviewed and verified for accuracy. Properties may or may not be listed by the office/agent presenting the information. Some IDX listings have been excluded from this website.
© 2025 Listings courtesy of RealTracs, Inc. as distributed by MLS GRID. IDX information is provided exclusively for consumers' personal non-commercial use and may not be used for any purpose other than to identify prospective properties consumers may be interested in purchasing. The IDX data is deemed reliable but is not guaranteed by MLS GRID and may be subject to an end user license agreement prescribed by the Member Participant's applicable MLS. Based on information submitted to the MLS GRID as of July 26, 2025 10:00 AM CST. All data is obtained from various sources and may not have been verified by broker or MLS GRID. Supplied Open House Information is subject to change without notice. All information should be independently reviewed and verified for accuracy. Properties may or may not be listed by the office/agent presenting the information. Some IDX listings have been excluded from this website.
