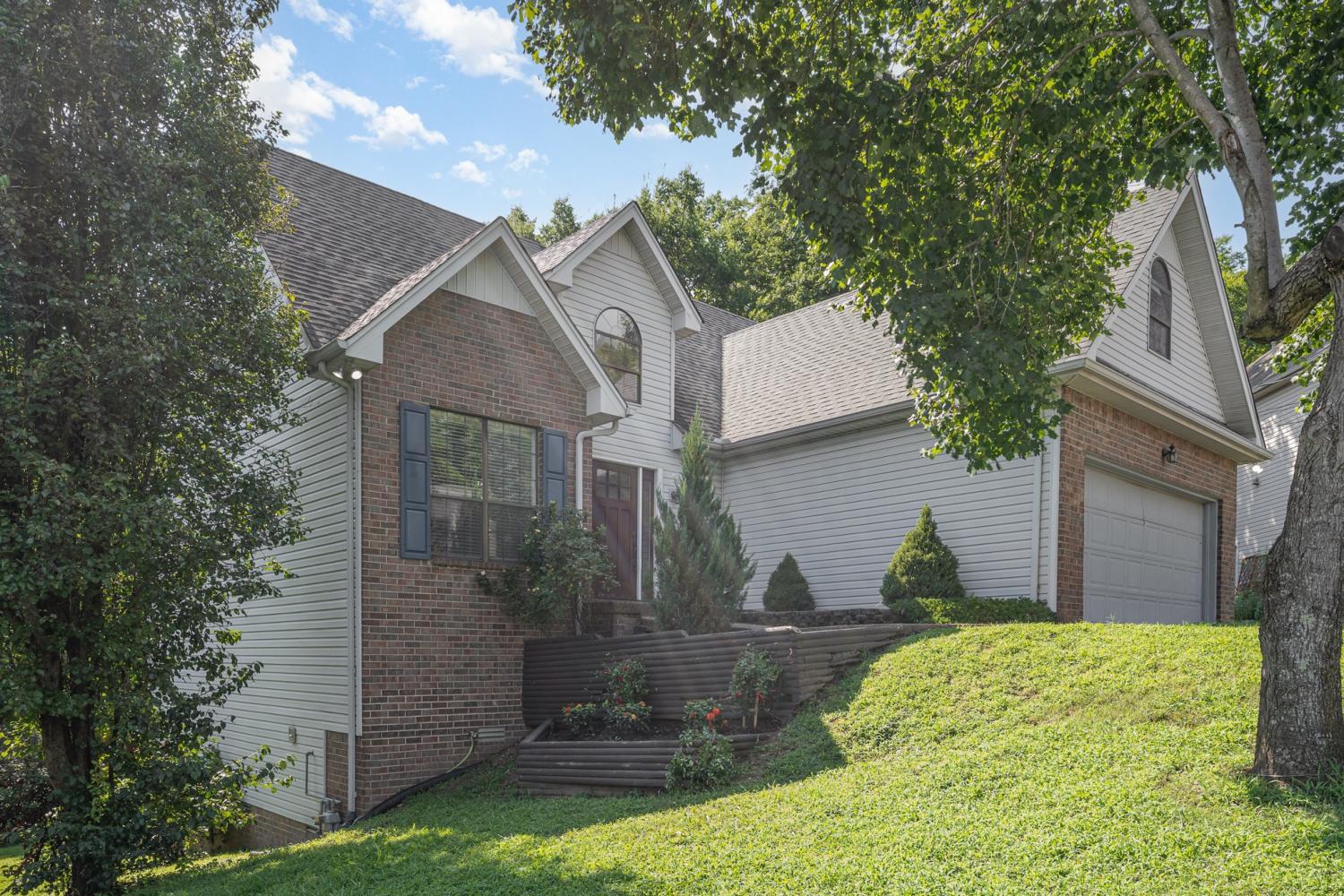 MIDDLE TENNESSEE REAL ESTATE
MIDDLE TENNESSEE REAL ESTATE

253 Burgandy Hill Rd, Nashville, TN 37211 For Sale
Single Family Residence
- Single Family Residence
- Beds: 3
- Baths: 3
- 1,931 sq ft
Description
Open House Saturday, September 13th from 1-3 PM! Beautiful contemporary home with dramatic flair, tucked away on a quiet cul-de-sac in desirable Bradford Hills! Step outside to a 500 sq ft multi-level deck with gorgeous private wooded views—perfect for relaxing or entertaining. The home also features a huge walk-out basement with electricity, offering extra storage space or potential for use as a workshop, recording studio, or gym. Please note, this basement space is not included in the overall square footage but provides valuable additional usable space. This spacious home features an open floor plan with high vaulted ceilings, 3 bedrooms, 2.5 baths, and a large bonus room. The main-level master suite offers a walk-in closet, dual vanity, jetted tub, and a stand-in shower, along with a bay window for added charm. Enjoy tile and Pergo wood floors throughout, chair railing, and faux-painted walls. Cozy up by the fireplace in the spacious living room. The hot tub is included for your enjoyment, along with the washer and dryer for added convenience and value. All set on a cul-de-sac lot backing to a peaceful common area that can be used to walk around in nature or used for the kids to play. Just a short walk to Lenox Village shops and restaurants!
Property Details
Status : Active
County : Davidson County, TN
Property Type : Residential
Area : 1,931 sq. ft.
Year Built : 1992
Exterior Construction : Brick,Vinyl Siding
Floors : Carpet,Wood,Tile
Heat : Central
HOA / Subdivision : Bradford Hills
Listing Provided by : Mark Spain Real Estate
MLS Status : Active
Listing # : RTC2943261
Schools near 253 Burgandy Hill Rd, Nashville, TN 37211 :
May Werthan Shayne Elementary School, William Henry Oliver Middle, John Overton Comp High School
Additional details
Association Fee : $145.00
Association Fee Frequency : Annually
Heating : Yes
Parking Features : Attached,Driveway,On Street
Lot Size Area : 0.2 Sq. Ft.
Building Area Total : 1931 Sq. Ft.
Lot Size Acres : 0.2 Acres
Living Area : 1931 Sq. Ft.
Office Phone : 8552997653
Number of Bedrooms : 3
Number of Bathrooms : 3
Full Bathrooms : 2
Half Bathrooms : 1
Possession : Negotiable
Cooling : 1
Garage Spaces : 2
Levels : Two
Basement : Partial,Unfinished
Stories : 2
Utilities : Water Available
Parking Space : 6
Sewer : Public Sewer
Location 253 Burgandy Hill Rd, TN 37211
Directions to 253 Burgandy Hill Rd, TN 37211
From I-65 South - exit Old Hickory Blvd. East - turn right on Nolensville Rd.- turn right onto Bradford Hills Dr.- take first right on Burgandy Hill Rd.- home at the end in cul-de-sac
Ready to Start the Conversation?
We're ready when you are.
 © 2025 Listings courtesy of RealTracs, Inc. as distributed by MLS GRID. IDX information is provided exclusively for consumers' personal non-commercial use and may not be used for any purpose other than to identify prospective properties consumers may be interested in purchasing. The IDX data is deemed reliable but is not guaranteed by MLS GRID and may be subject to an end user license agreement prescribed by the Member Participant's applicable MLS. Based on information submitted to the MLS GRID as of September 8, 2025 10:00 AM CST. All data is obtained from various sources and may not have been verified by broker or MLS GRID. Supplied Open House Information is subject to change without notice. All information should be independently reviewed and verified for accuracy. Properties may or may not be listed by the office/agent presenting the information. Some IDX listings have been excluded from this website.
© 2025 Listings courtesy of RealTracs, Inc. as distributed by MLS GRID. IDX information is provided exclusively for consumers' personal non-commercial use and may not be used for any purpose other than to identify prospective properties consumers may be interested in purchasing. The IDX data is deemed reliable but is not guaranteed by MLS GRID and may be subject to an end user license agreement prescribed by the Member Participant's applicable MLS. Based on information submitted to the MLS GRID as of September 8, 2025 10:00 AM CST. All data is obtained from various sources and may not have been verified by broker or MLS GRID. Supplied Open House Information is subject to change without notice. All information should be independently reviewed and verified for accuracy. Properties may or may not be listed by the office/agent presenting the information. Some IDX listings have been excluded from this website.
















