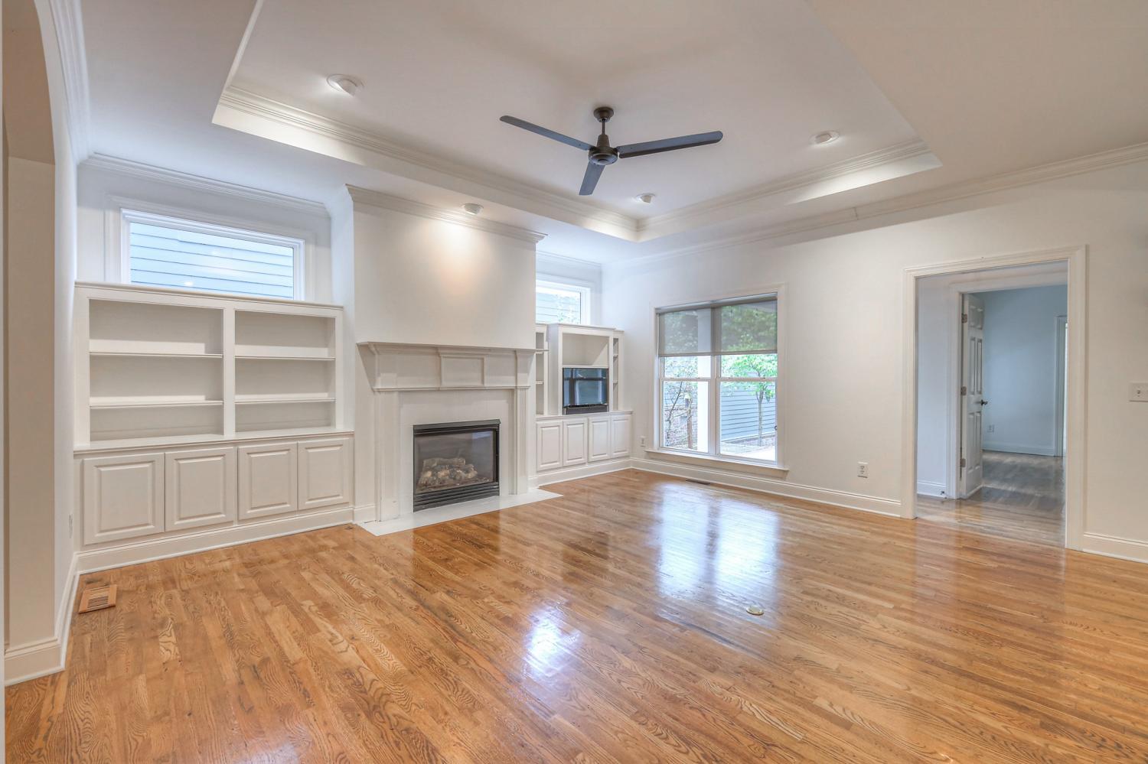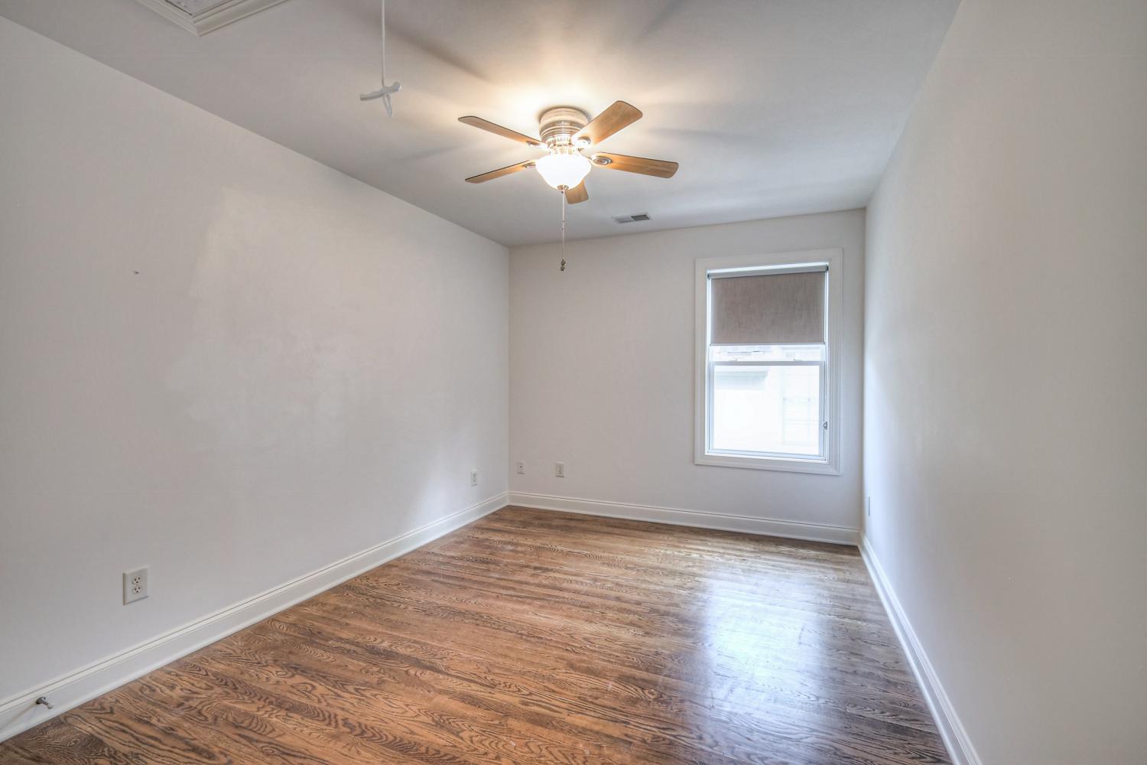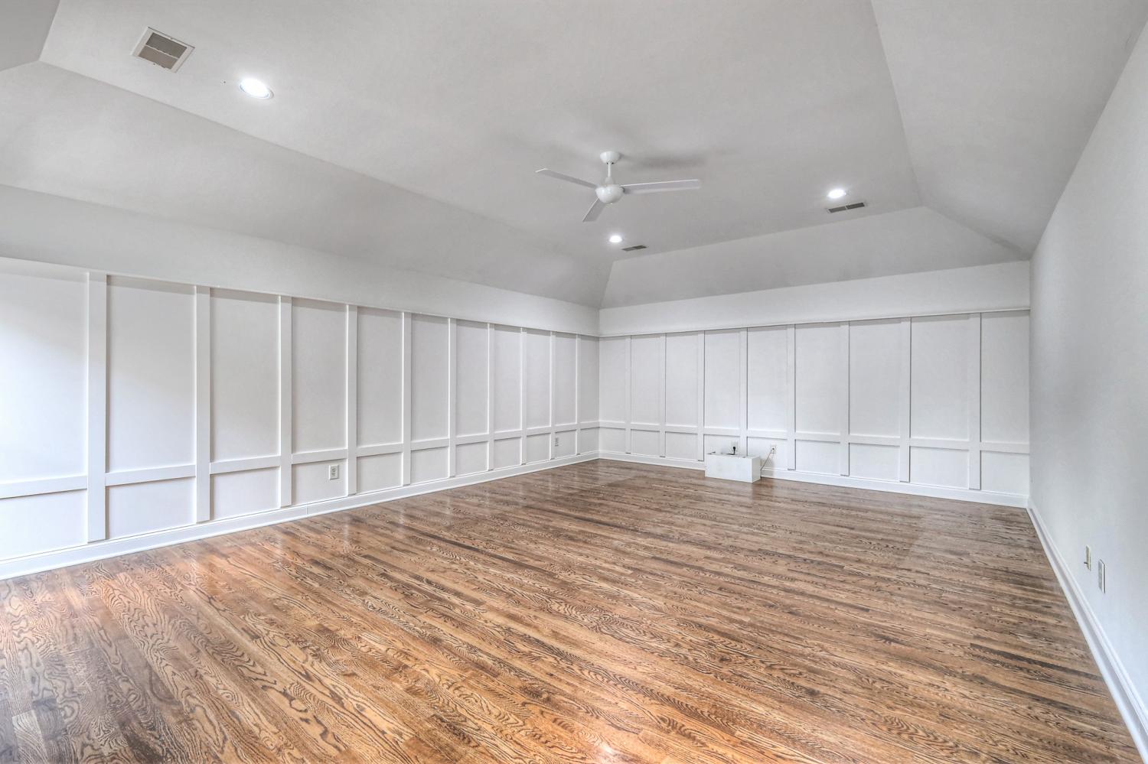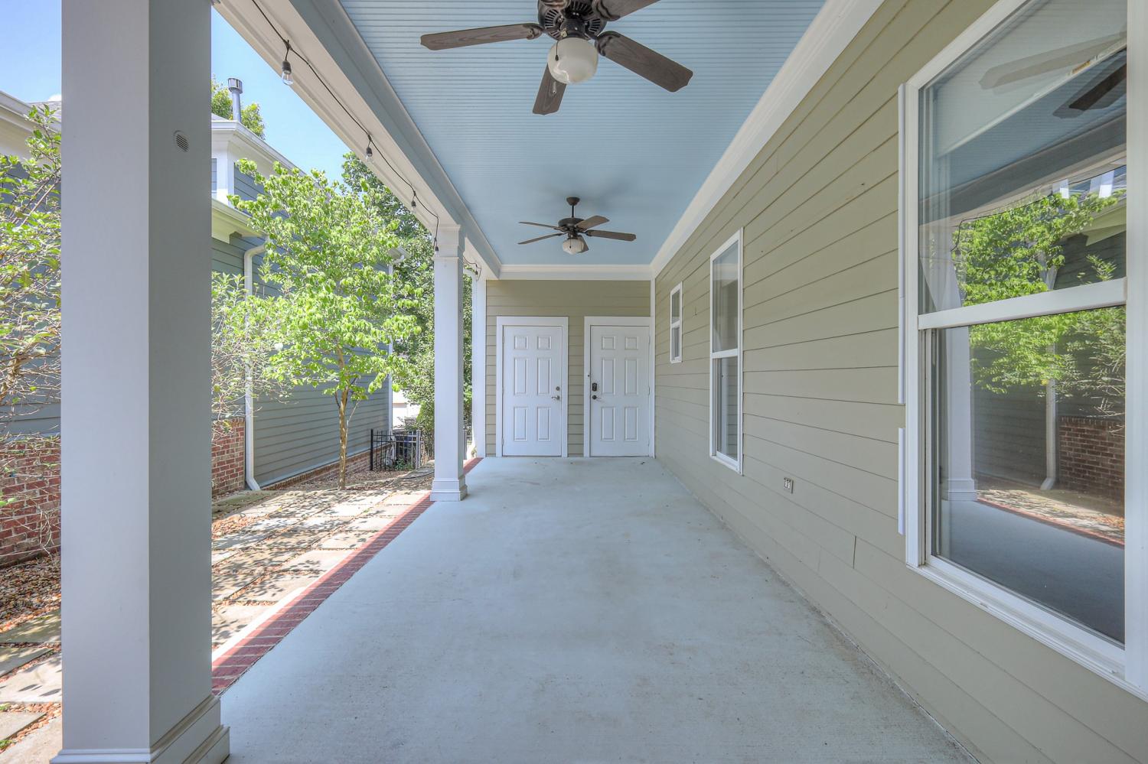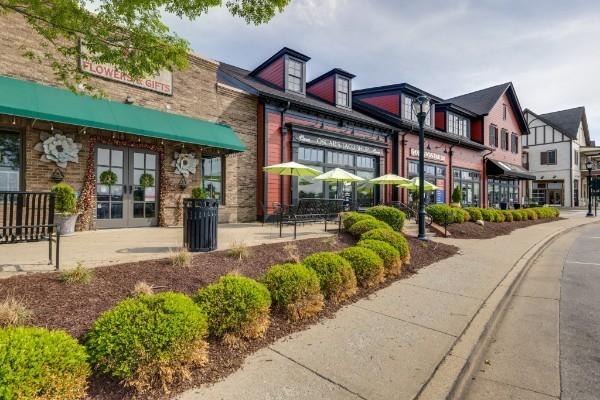 MIDDLE TENNESSEE REAL ESTATE
MIDDLE TENNESSEE REAL ESTATE
503 Ardmore Pl, Franklin, TN 37064 For Sale
Single Family Residence
- Single Family Residence
- Beds: 4
- Baths: 4
- 3,059 sq ft
Description
Renovated and Updated in Westhaven with Additional Apartment over the Garage ~ Double Front Porches ~ Upper Porch / Balcony features Trex Decking ~ Custom Decorative Touches throughout ~ Real Hardwood Flooring on First and Second Levels ~ No carpet ~ Quartz Tops ~ Cool Pantry with Organization ~ Jenn Air Appliances ~ Spacious Bonus Room with Barn Door ~ The Private Courtyard Features a Concrete Natural Gas Firepit + Access to the Separate Private entrance to the Studio Apartment / 4th Bedroom over the Garage * with Full Kitchen & Full Bath ~ Well Planned Layout Styled in Today's Decor ~ New Roof 2023 ~ New Water Heater 2022 ~ Clean & Well Maintained ~ Enjoy the Un-Matched Amenities in Westhaven including Residents, Clubhouse * Fitness Center * Multiple Pools * Tennis / Pickleball * Countless parks & Sidewalks + Shopping / Grocery & Golf ~ All within Walking Distance ~ The Home is Ready NOW !!!
Property Details
Status : Active
Source : RealTracs, Inc.
County : Williamson County, TN
Property Type : Residential
Area : 3,059 sq. ft.
Yard : Partial
Year Built : 2005
Exterior Construction : Fiber Cement
Floors : Wood,Tile
Heat : Central,Natural Gas
HOA / Subdivision : Westhaven
Listing Provided by : Kerr & Co. Realty
MLS Status : Active
Listing # : RTC2943514
Schools near 503 Ardmore Pl, Franklin, TN 37064 :
Pearre Creek Elementary School, Hillsboro Elementary/ Middle School, Independence High School
Additional details
Association Fee : $199.00
Association Fee Frequency : Monthly
Assocation Fee 2 : $600.00
Association Fee 2 Frequency : One Time
Heating : Yes
Parking Features : Garage Door Opener,Alley Access,Driveway
Lot Size Area : 0.13 Sq. Ft.
Building Area Total : 3059 Sq. Ft.
Lot Size Acres : 0.13 Acres
Lot Size Dimensions : 38 X 145
Living Area : 3059 Sq. Ft.
Lot Features : Views
Office Phone : 6159051408
Number of Bedrooms : 4
Number of Bathrooms : 4
Full Bathrooms : 3
Half Bathrooms : 1
Possession : Close Of Escrow
Cooling : 1
Garage Spaces : 2
Architectural Style : Traditional
Patio and Porch Features : Patio,Covered,Porch
Levels : Two
Basement : Crawl Space
Stories : 2
Utilities : Electricity Available,Water Available,Cable Connected
Parking Space : 4
Sewer : Public Sewer
Location 503 Ardmore Pl, TN 37064
Directions to 503 Ardmore Pl, TN 37064
I-65 to Exit 68B (Cool Springs Blvd); R on Mack Hatcher; L Franklin Rd; R on Fifth Ave: L on Hwy 96W. L on Stonewater; R Ardmore Pl.
Ready to Start the Conversation?
We're ready when you are.
 © 2025 Listings courtesy of RealTracs, Inc. as distributed by MLS GRID. IDX information is provided exclusively for consumers' personal non-commercial use and may not be used for any purpose other than to identify prospective properties consumers may be interested in purchasing. The IDX data is deemed reliable but is not guaranteed by MLS GRID and may be subject to an end user license agreement prescribed by the Member Participant's applicable MLS. Based on information submitted to the MLS GRID as of July 25, 2025 10:00 PM CST. All data is obtained from various sources and may not have been verified by broker or MLS GRID. Supplied Open House Information is subject to change without notice. All information should be independently reviewed and verified for accuracy. Properties may or may not be listed by the office/agent presenting the information. Some IDX listings have been excluded from this website.
© 2025 Listings courtesy of RealTracs, Inc. as distributed by MLS GRID. IDX information is provided exclusively for consumers' personal non-commercial use and may not be used for any purpose other than to identify prospective properties consumers may be interested in purchasing. The IDX data is deemed reliable but is not guaranteed by MLS GRID and may be subject to an end user license agreement prescribed by the Member Participant's applicable MLS. Based on information submitted to the MLS GRID as of July 25, 2025 10:00 PM CST. All data is obtained from various sources and may not have been verified by broker or MLS GRID. Supplied Open House Information is subject to change without notice. All information should be independently reviewed and verified for accuracy. Properties may or may not be listed by the office/agent presenting the information. Some IDX listings have been excluded from this website.
