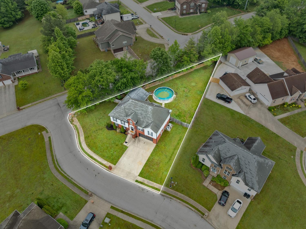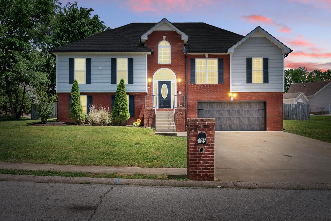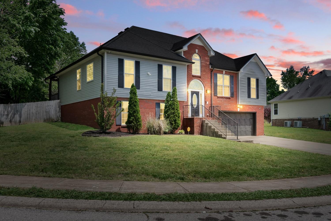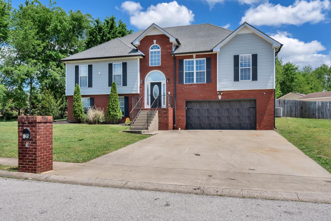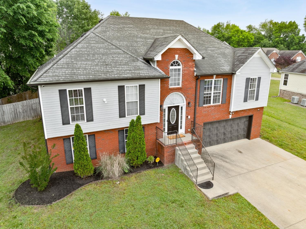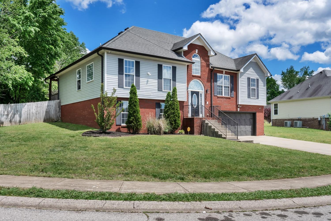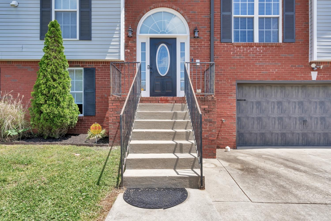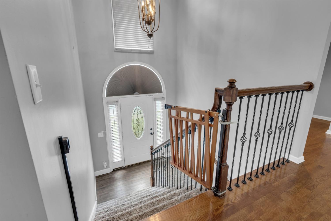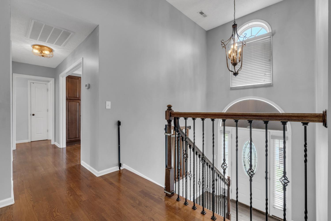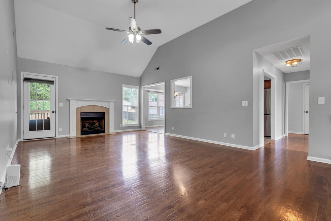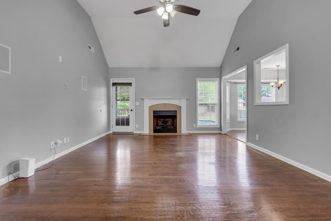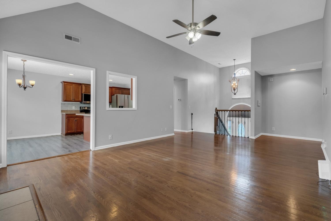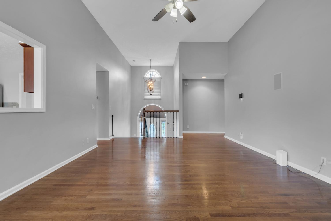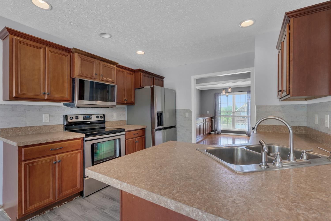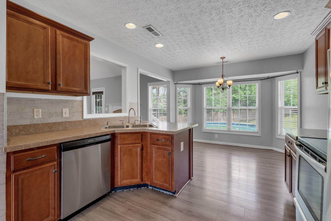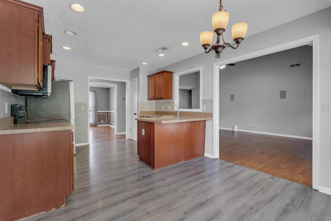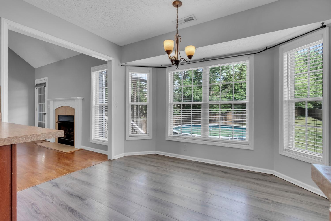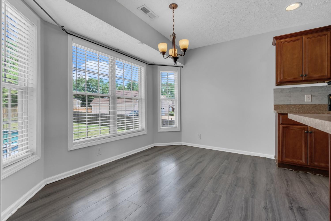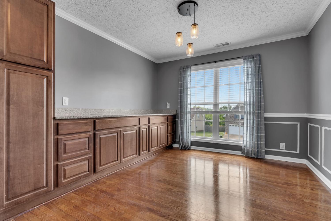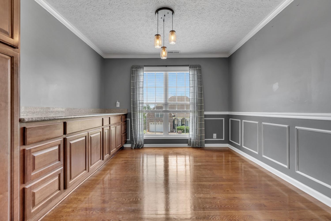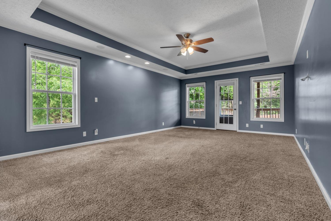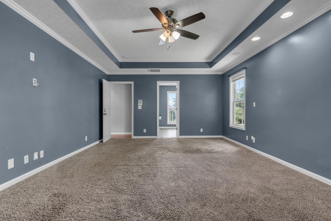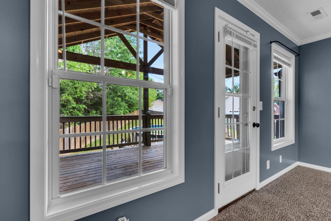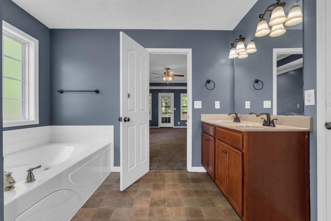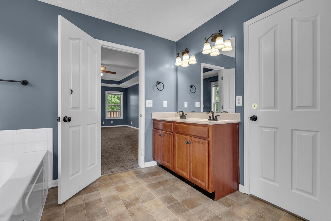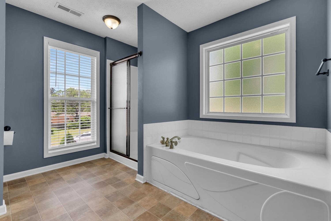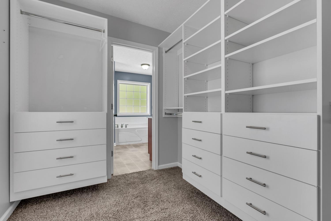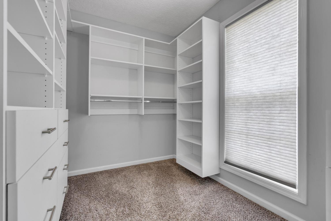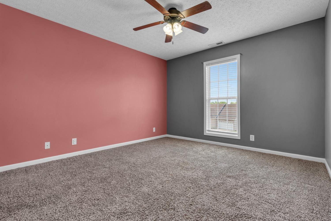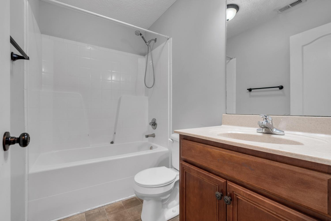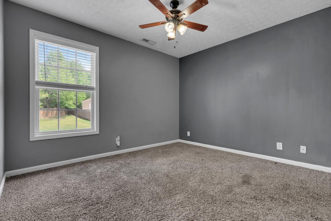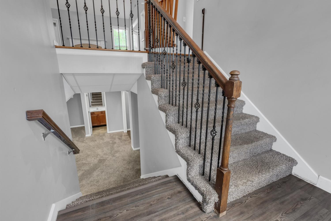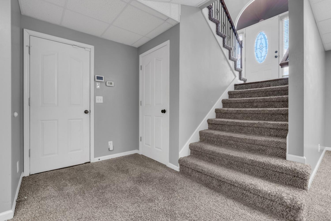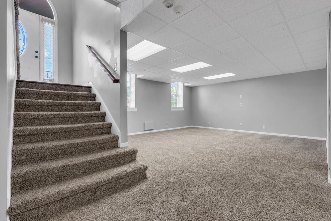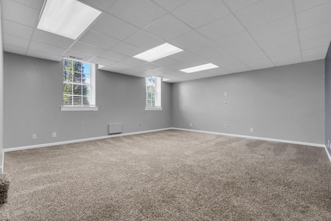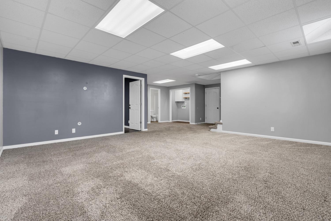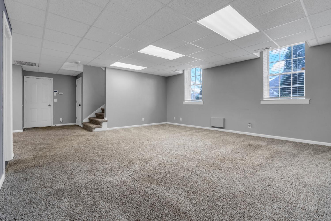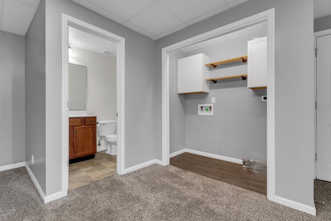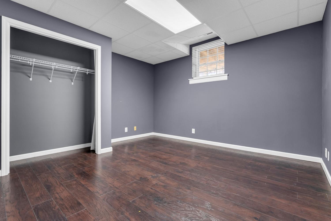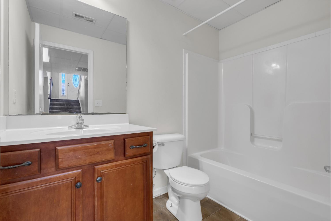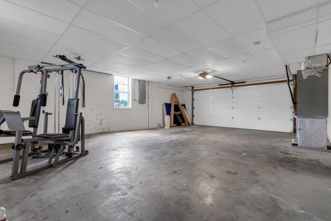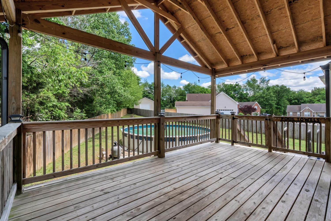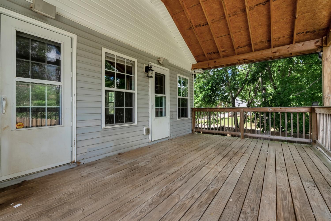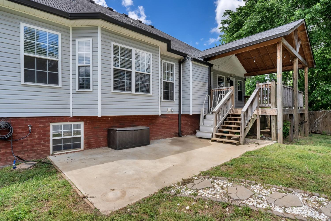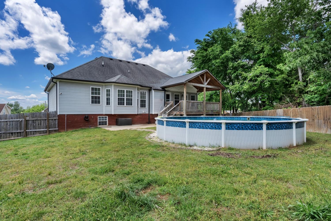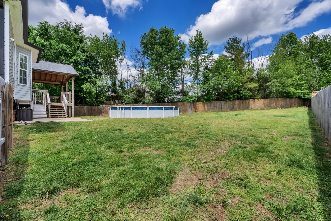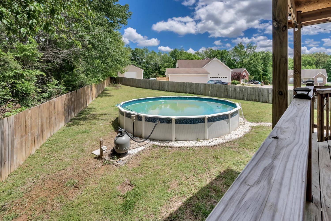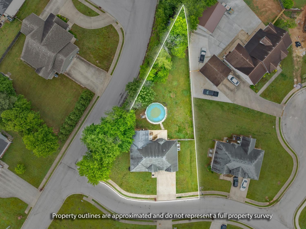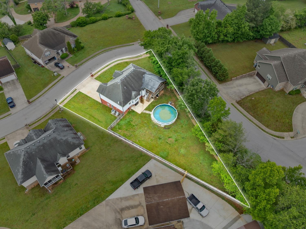 MIDDLE TENNESSEE REAL ESTATE
MIDDLE TENNESSEE REAL ESTATE
125 W Observatory Dr, Clarksville, TN 37040 For Sale
Single Family Residence
- Single Family Residence
- Beds: 4
- Baths: 3
- 2,803 sq ft
Description
This one just feels like home the moment you walk in. Situated on a spacious corner lot, this 4-bedroom, 3-bathroom home offers over 2,800 square feet of functional, comfortable living. The main level features warm hardwood floors, tall ceilings, and a cozy fireplace in the living room. The eat-in kitchen is filled with natural light thanks to a bay window, and includes stainless steel appliances, a walk-in pantry, and plenty of cabinet space. A separate dining room adds flexibility—use it for entertaining, a home office, or playroom, with built-in storage for added convenience. The oversized primary suite is a true retreat with private deck access, a huge walk-in closet with custom built-ins, and a spacious en suite bathroom with double vanities, a soaking tub, and a separate shower. Downstairs, you’ll find another full bedroom and bathroom, plus a large bonus room ready for movie nights, guests, or a home gym. Outside, enjoy the covered back deck and private fenced yard—perfect for relaxing or entertaining. Located just minutes from downtown, the marina, local trails, and the dog park. Bonus: the extra-large 2-car garage has room for all your storage and hobby needs.
Property Details
Status : Active
Source : RealTracs, Inc.
Address : 125 W Observatory Dr Clarksville TN 37040
County : Montgomery County, TN
Property Type : Residential
Area : 2,803 sq. ft.
Yard : Back Yard
Year Built : 2008
Exterior Construction : Brick,Vinyl Siding
Floors : Carpet,Wood,Laminate,Vinyl
Heat : Central,Natural Gas
HOA / Subdivision : Southern View
Listing Provided by : eXp Realty
MLS Status : Active
Listing # : RTC2943725
Schools near 125 W Observatory Dr, Clarksville, TN 37040 :
Norman Smith Elementary, Montgomery Central Middle, Montgomery Central High
Additional details
Heating : Yes
Parking Features : Garage Door Opener,Garage Faces Front
Pool Features : Above Ground
Lot Size Area : 0.36 Sq. Ft.
Building Area Total : 2803 Sq. Ft.
Lot Size Acres : 0.36 Acres
Living Area : 2803 Sq. Ft.
Office Phone : 8885195113
Number of Bedrooms : 4
Number of Bathrooms : 3
Full Bathrooms : 3
Possession : Close Of Escrow
Cooling : 1
Garage Spaces : 2
Architectural Style : Split Level
Private Pool : 1
Patio and Porch Features : Deck,Covered,Porch
Levels : Multi/Split
Basement : Finished
Stories : 2
Utilities : Electricity Available,Water Available
Parking Space : 2
Sewer : Public Sewer
Location 125 W Observatory Dr, TN 37040
Directions to 125 W Observatory Dr, TN 37040
Riverside Drive, Highway 48/13 past the Marina. L onto Hawkins Rd. R onto Oak Hill. Left on Observatory. Right onto West Observatory Dr.
Ready to Start the Conversation?
We're ready when you are.
 © 2025 Listings courtesy of RealTracs, Inc. as distributed by MLS GRID. IDX information is provided exclusively for consumers' personal non-commercial use and may not be used for any purpose other than to identify prospective properties consumers may be interested in purchasing. The IDX data is deemed reliable but is not guaranteed by MLS GRID and may be subject to an end user license agreement prescribed by the Member Participant's applicable MLS. Based on information submitted to the MLS GRID as of July 27, 2025 10:00 AM CST. All data is obtained from various sources and may not have been verified by broker or MLS GRID. Supplied Open House Information is subject to change without notice. All information should be independently reviewed and verified for accuracy. Properties may or may not be listed by the office/agent presenting the information. Some IDX listings have been excluded from this website.
© 2025 Listings courtesy of RealTracs, Inc. as distributed by MLS GRID. IDX information is provided exclusively for consumers' personal non-commercial use and may not be used for any purpose other than to identify prospective properties consumers may be interested in purchasing. The IDX data is deemed reliable but is not guaranteed by MLS GRID and may be subject to an end user license agreement prescribed by the Member Participant's applicable MLS. Based on information submitted to the MLS GRID as of July 27, 2025 10:00 AM CST. All data is obtained from various sources and may not have been verified by broker or MLS GRID. Supplied Open House Information is subject to change without notice. All information should be independently reviewed and verified for accuracy. Properties may or may not be listed by the office/agent presenting the information. Some IDX listings have been excluded from this website.
