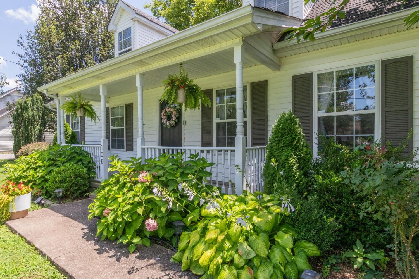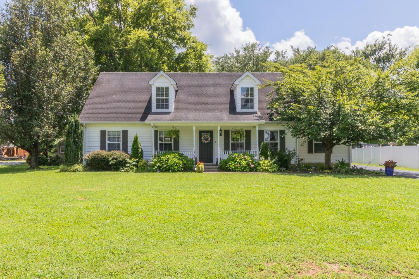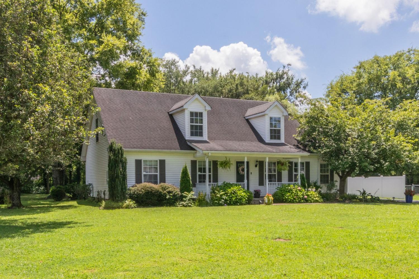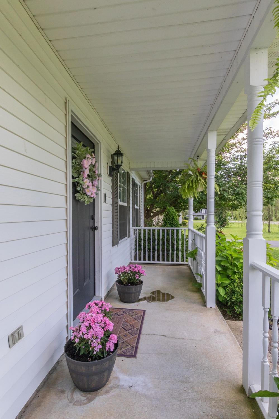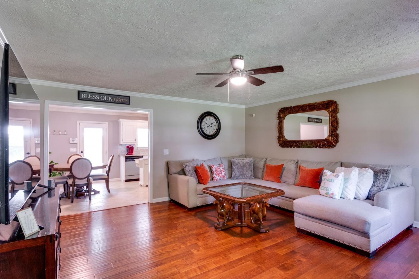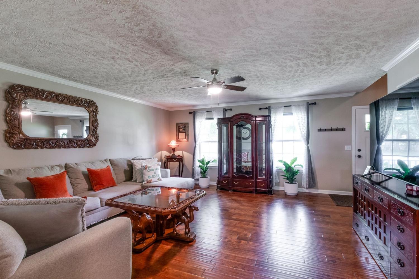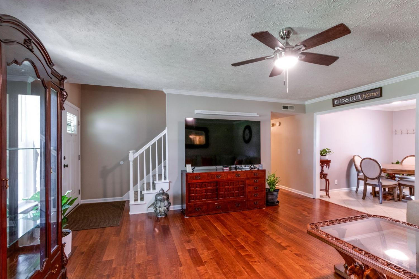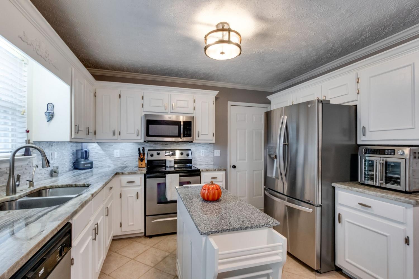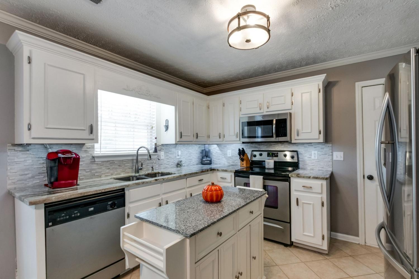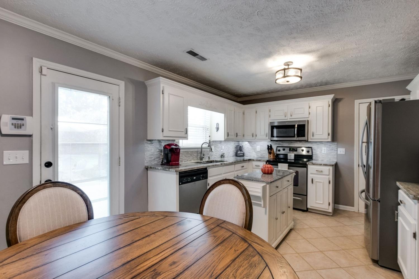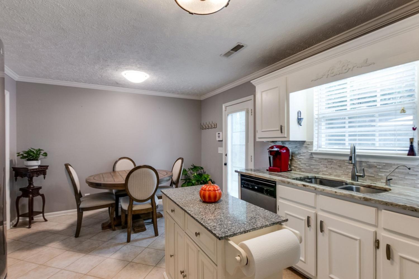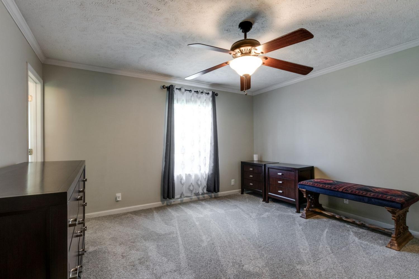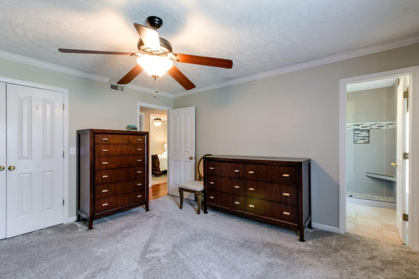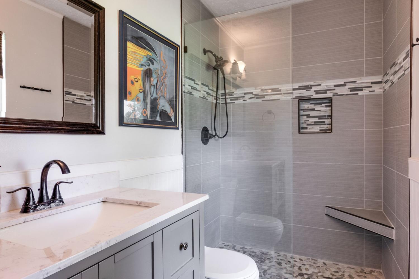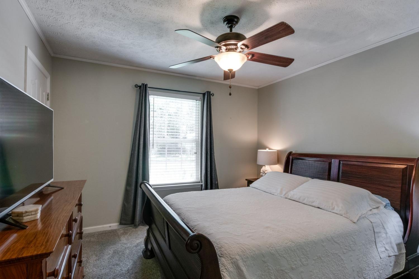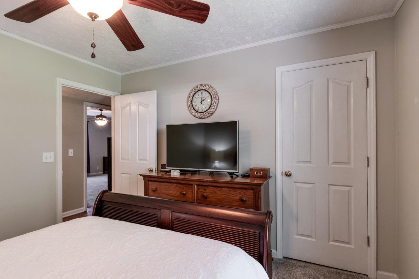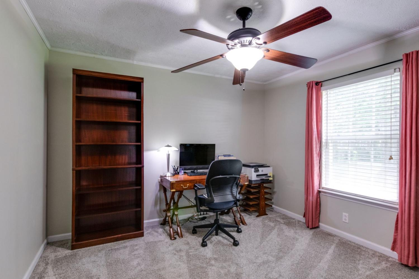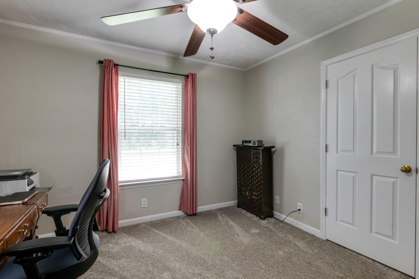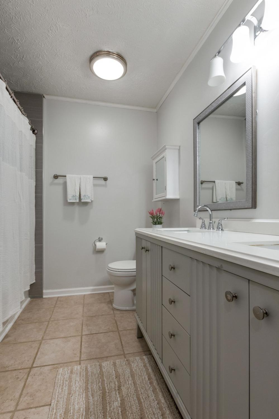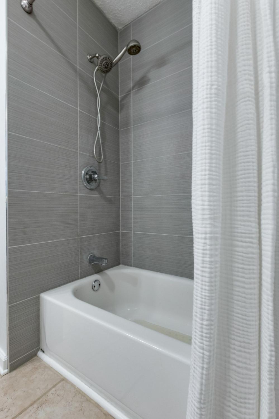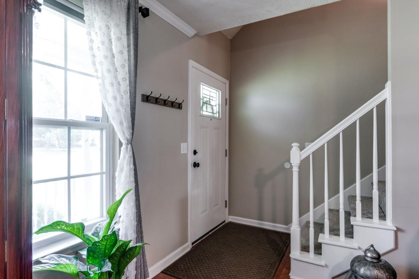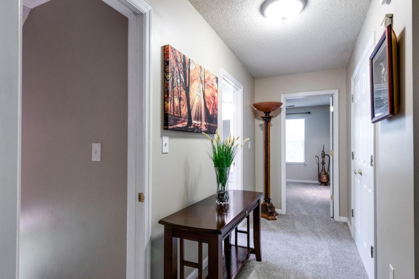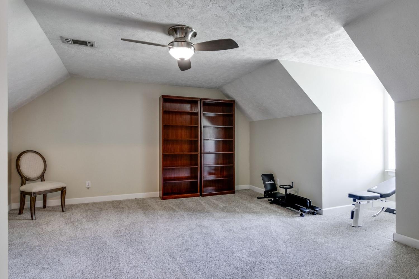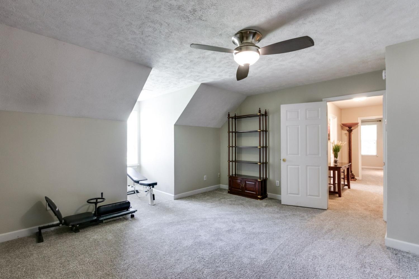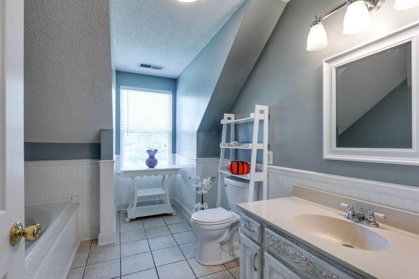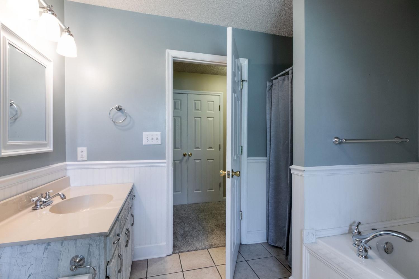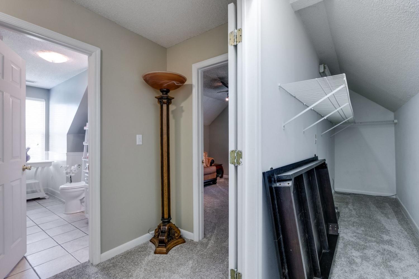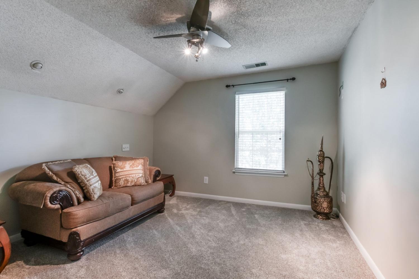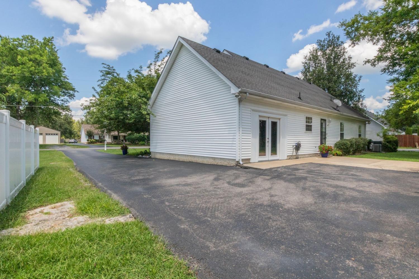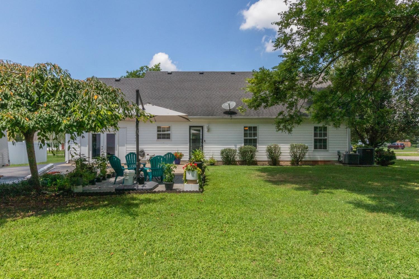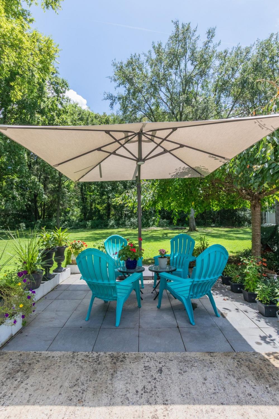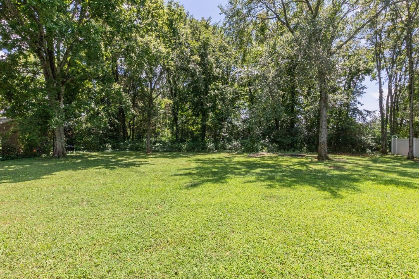 MIDDLE TENNESSEE REAL ESTATE
MIDDLE TENNESSEE REAL ESTATE
106 Barley Dr, Christiana, TN 37037 For Sale
Single Family Residence
- Single Family Residence
- Beds: 3
- Baths: 3
- 2,026 sq ft
Description
Welcome to this beautifully updated Cape Cod-style home, perfectly nestled on a spacious and private lot of over half an acre. Surrounded by meticulously maintained front and back gardens, this property offers both charm and functionality for everyday living and entertaining. The main level features a spacious primary suite complete with a fully updated en-suite bathroom and a generous walk-in closet. Two additional main-level bedrooms share another beautifully renovated full bathroom. You'll love the bright and inviting dine-in kitchen, featuring white cabinetry, granite countertops, stainless steel appliances, a custom island, and ample space for casual meals and gatherings. Adjacent to the kitchen, the family room offers a warm and welcoming space, complete with hardwood floors, large windows, and room for a full-size sectional. A dedicated laundry area, complete with a newer washer and dryer, adds convenience to your daily routine. Upstairs, you’ll find TWO generously sized bonus rooms—ideal for guest rooms, a home office, playroom, or creative studio—along with another full, updated bathroom and an oversized walk-in closet that offers excellent storage. Step outside into your private backyard oasis—fenced, with a level grassy area and a patio perfect for outdoor entertaining or enjoying your morning coffee in peace. The one-car attached garage has been converted with French doors and is currently used for storage or flexible space (not included in square foot measurements). A portable A/C unit will remain with the home. Should the next owner wish to reinstall a traditional garage door, it can be easily retrofitted. Additional storage space is stair-accessible above the garage. Additional features include a whole-house water softener system, a tankless water heater, and a 2023 HVAC system on the main level, as well as numerous thoughtful updates throughout. This is a move-in-ready gem that blends character, comfort, and modern convenience. USDA loan eligible.
Property Details
Status : Active
Address : 106 Barley Dr Christiana TN 37037
County : Rutherford County, TN
Property Type : Residential
Area : 2,026 sq. ft.
Yard : Back Yard
Year Built : 1996
Exterior Construction : Vinyl Siding
Floors : Carpet,Wood,Tile
Heat : Central,Electric
HOA / Subdivision : Grasslands Sec 2
Listing Provided by : eXp Realty
MLS Status : Active
Listing # : RTC2943748
Schools near 106 Barley Dr, Christiana, TN 37037 :
Christiana Elementary, Christiana Middle School, Riverdale High School
Additional details
Heating : Yes
Parking Features : Garage Faces Rear,Driveway
Lot Size Area : 0.52 Sq. Ft.
Building Area Total : 2026 Sq. Ft.
Lot Size Acres : 0.52 Acres
Lot Size Dimensions : 95.01 X 206.52 IRR
Living Area : 2026 Sq. Ft.
Lot Features : Level
Office Phone : 8885195113
Number of Bedrooms : 3
Number of Bathrooms : 3
Full Bathrooms : 3
Possession : Close Of Escrow
Cooling : 1
Garage Spaces : 1
Architectural Style : Cape Cod
Patio and Porch Features : Porch,Covered,Patio
Levels : Two
Basement : None
Stories : 2
Utilities : Electricity Available,Water Available
Parking Space : 1
Sewer : Septic Tank
Location 106 Barley Dr, TN 37037
Directions to 106 Barley Dr, TN 37037
Interstate 24 to EXIT 81 towards Shelbyville. Continue on Hwy 231 past Christiana Middle School. Turn Left onto Parsons Rd. Left onto Bermuda Dr. Right onto Barley Dr. Home on the Right
Ready to Start the Conversation?
We're ready when you are.
 © 2025 Listings courtesy of RealTracs, Inc. as distributed by MLS GRID. IDX information is provided exclusively for consumers' personal non-commercial use and may not be used for any purpose other than to identify prospective properties consumers may be interested in purchasing. The IDX data is deemed reliable but is not guaranteed by MLS GRID and may be subject to an end user license agreement prescribed by the Member Participant's applicable MLS. Based on information submitted to the MLS GRID as of September 7, 2025 10:00 PM CST. All data is obtained from various sources and may not have been verified by broker or MLS GRID. Supplied Open House Information is subject to change without notice. All information should be independently reviewed and verified for accuracy. Properties may or may not be listed by the office/agent presenting the information. Some IDX listings have been excluded from this website.
© 2025 Listings courtesy of RealTracs, Inc. as distributed by MLS GRID. IDX information is provided exclusively for consumers' personal non-commercial use and may not be used for any purpose other than to identify prospective properties consumers may be interested in purchasing. The IDX data is deemed reliable but is not guaranteed by MLS GRID and may be subject to an end user license agreement prescribed by the Member Participant's applicable MLS. Based on information submitted to the MLS GRID as of September 7, 2025 10:00 PM CST. All data is obtained from various sources and may not have been verified by broker or MLS GRID. Supplied Open House Information is subject to change without notice. All information should be independently reviewed and verified for accuracy. Properties may or may not be listed by the office/agent presenting the information. Some IDX listings have been excluded from this website.
