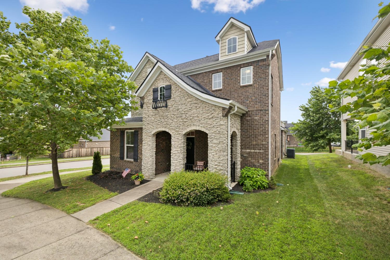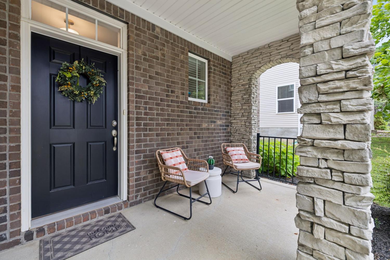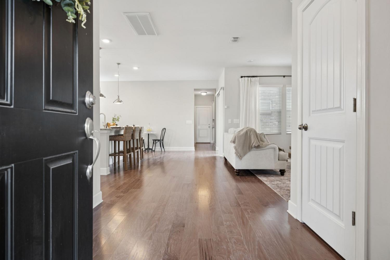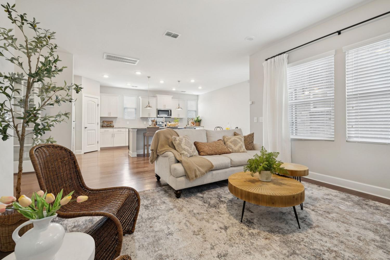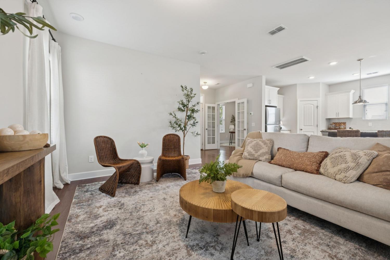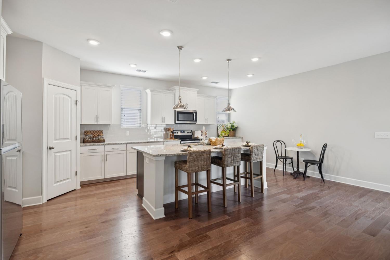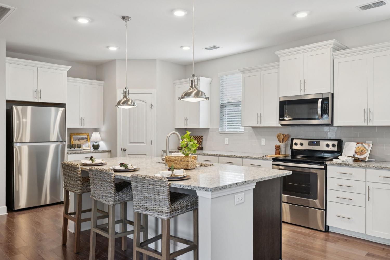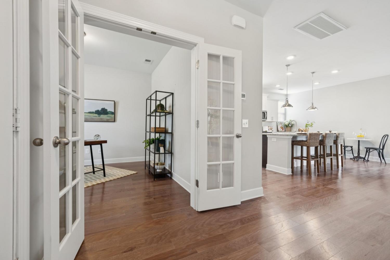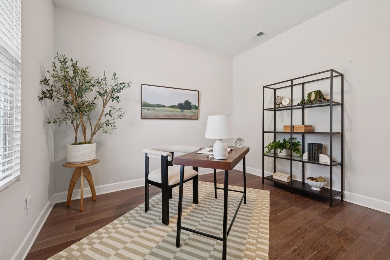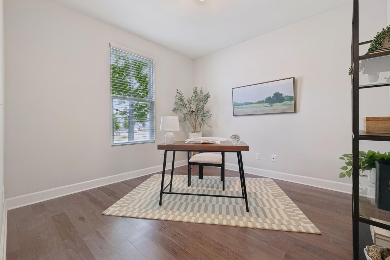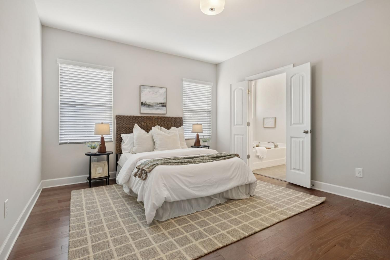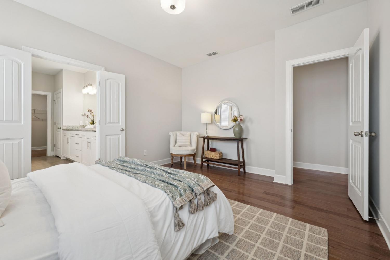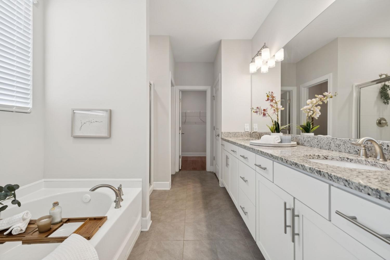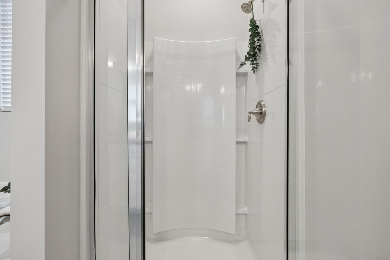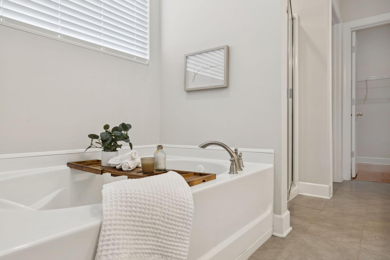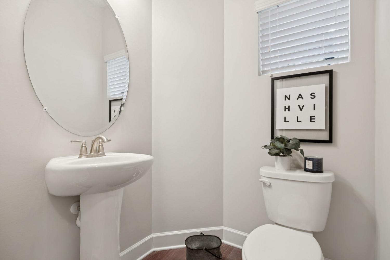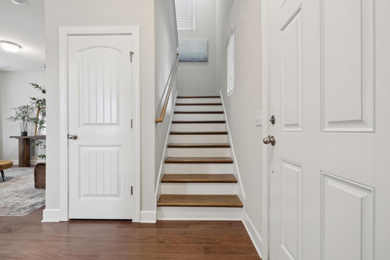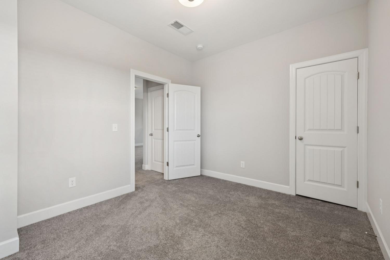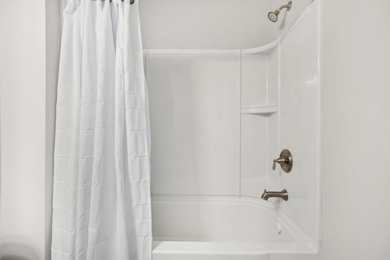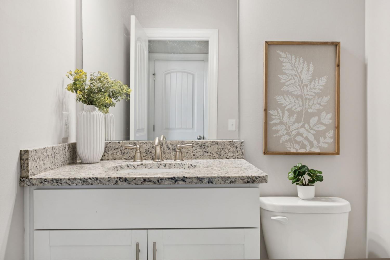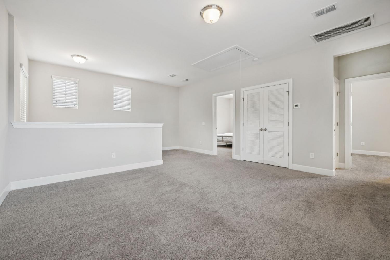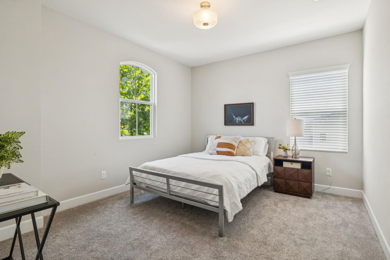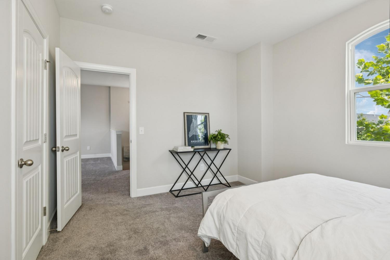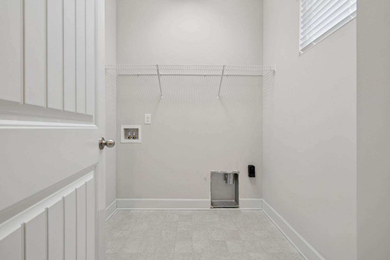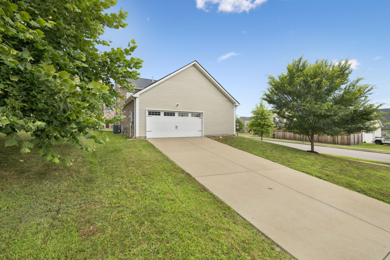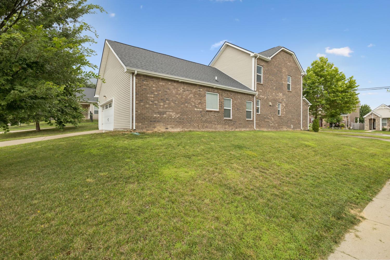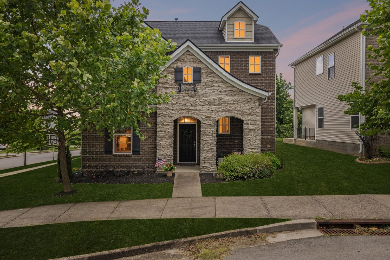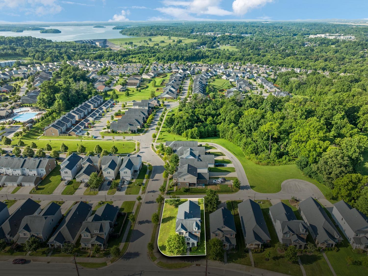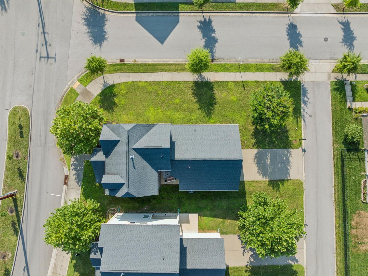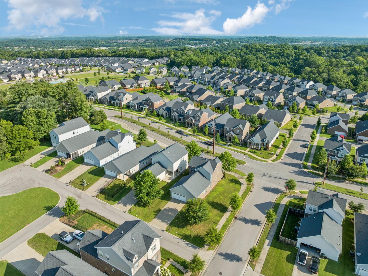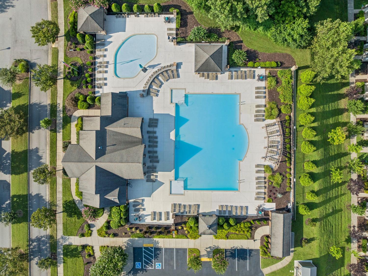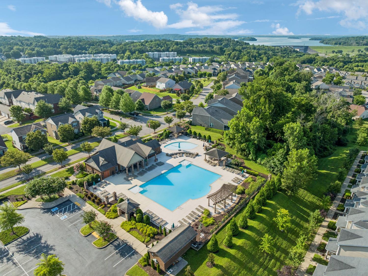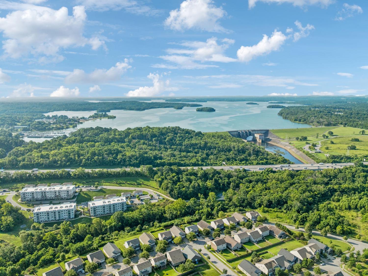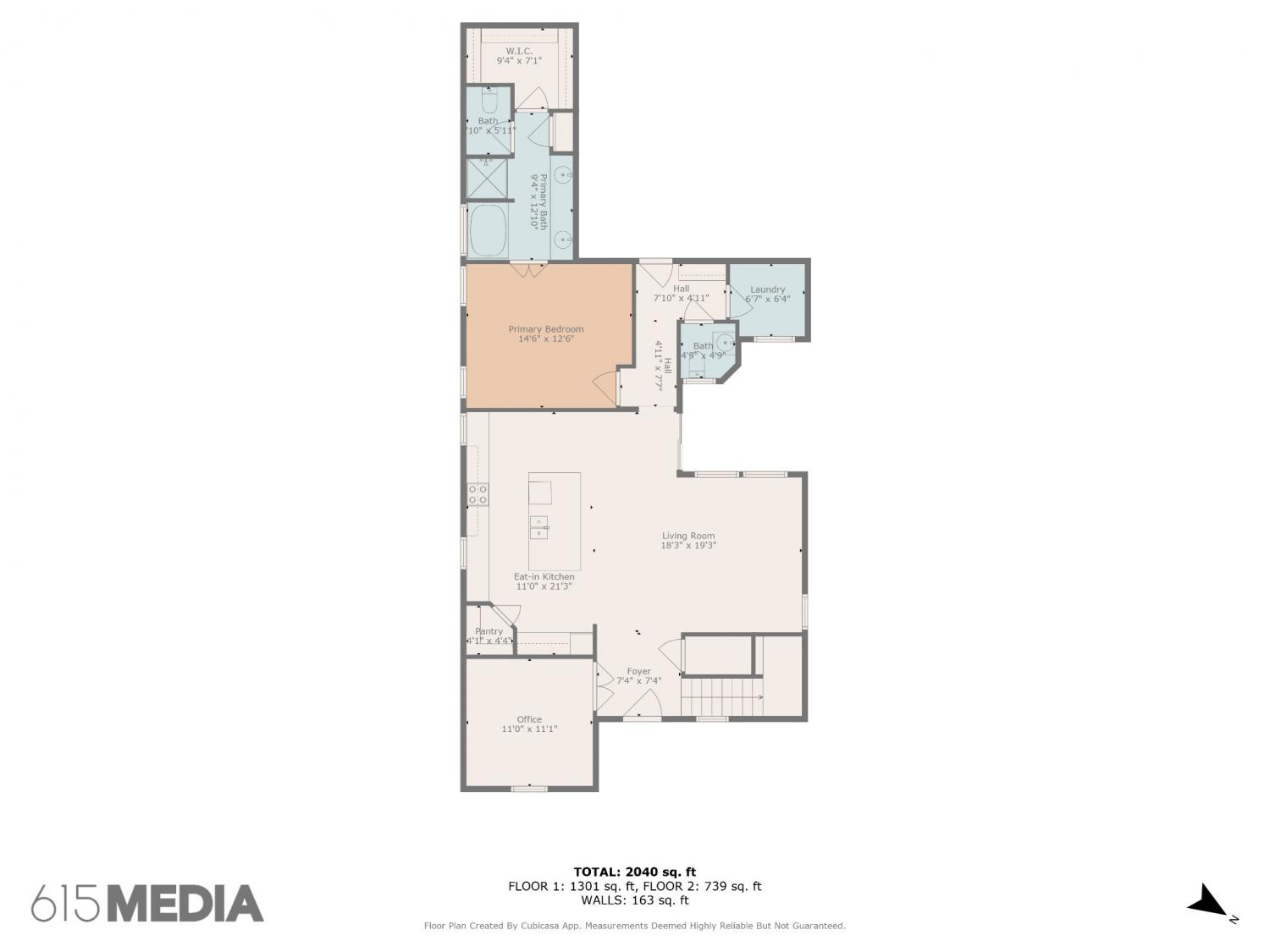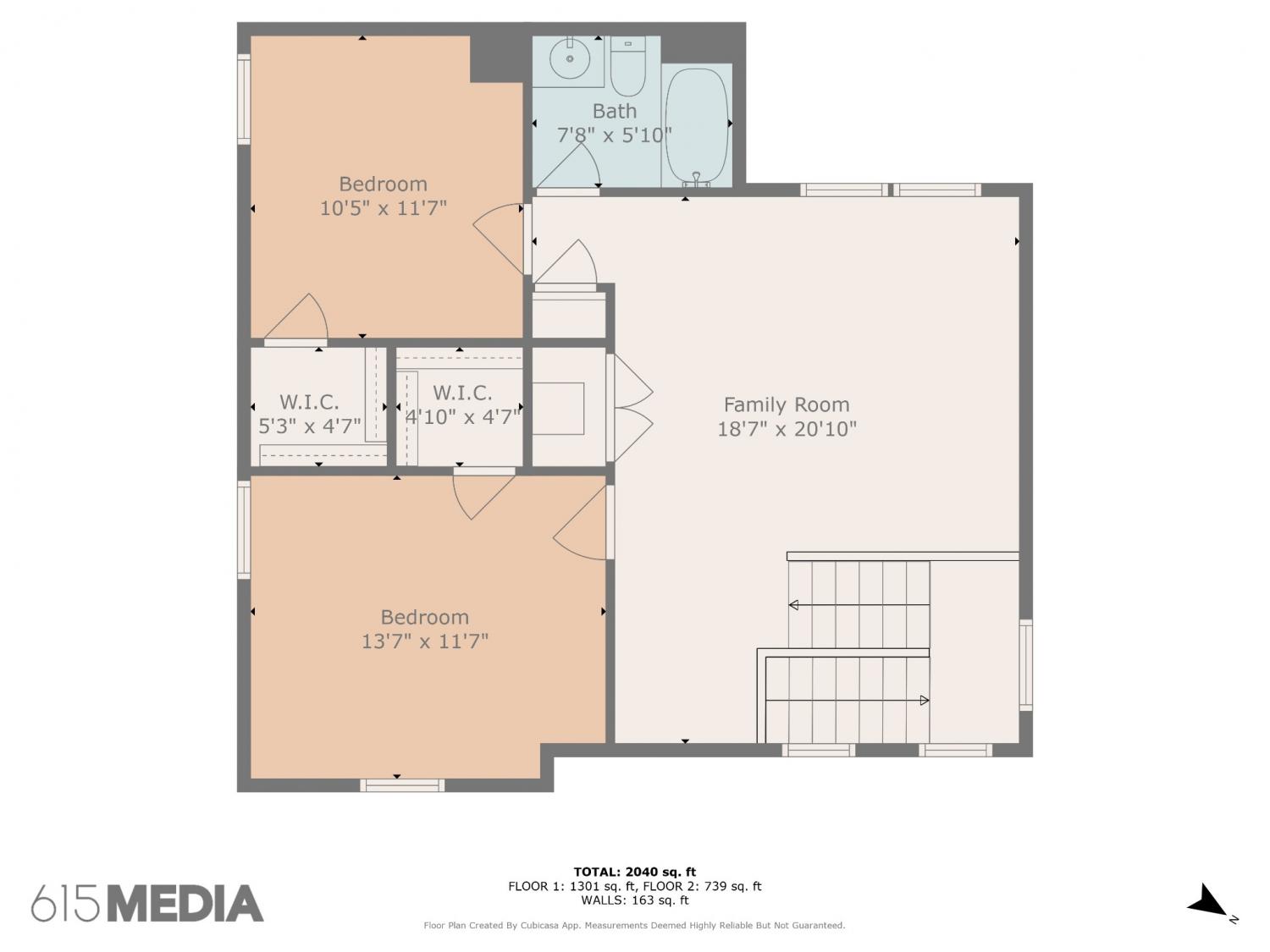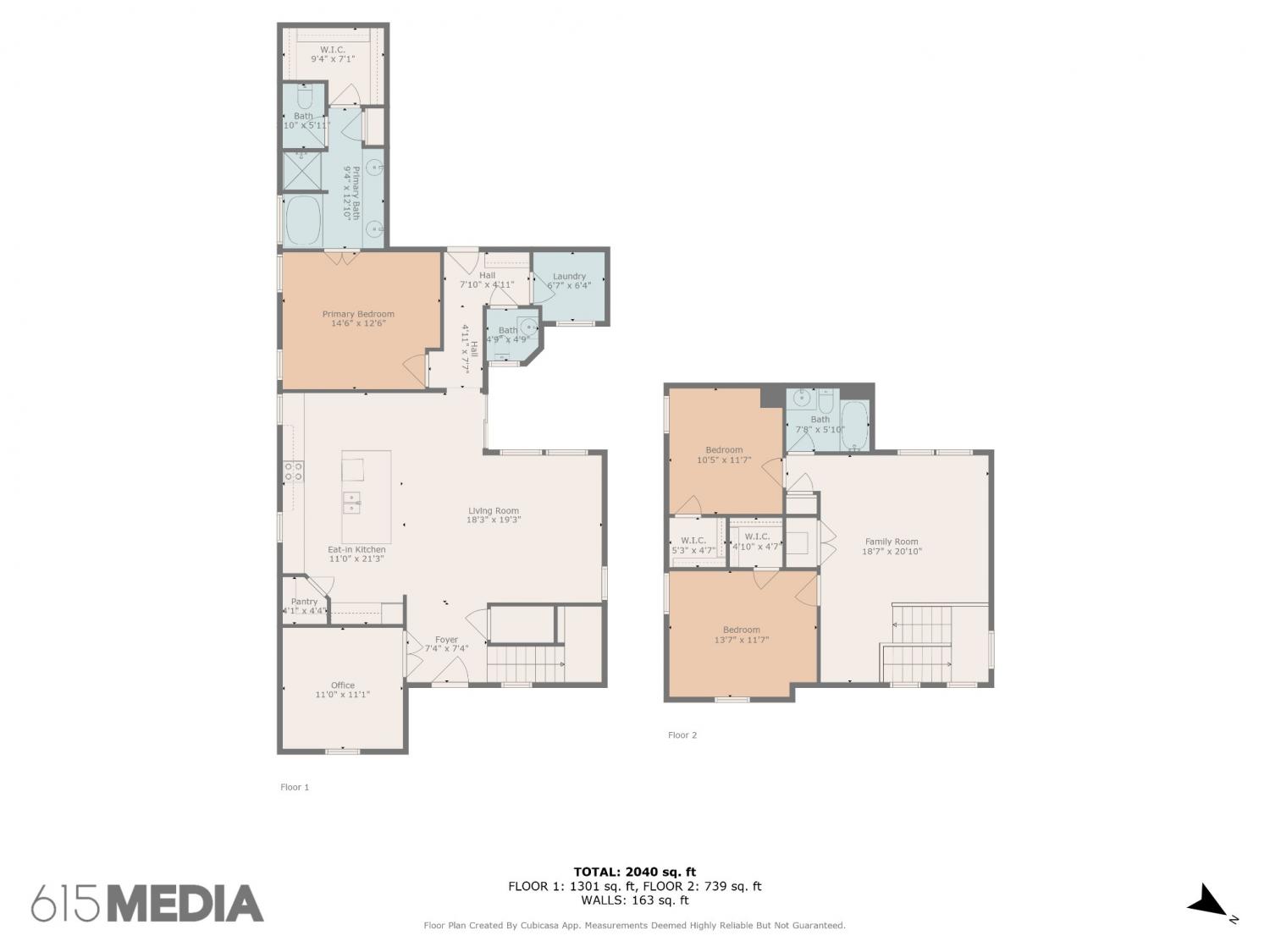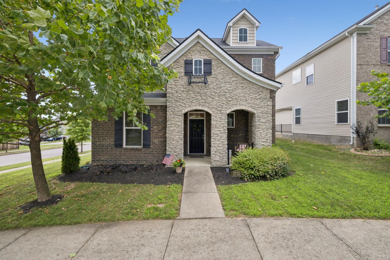 MIDDLE TENNESSEE REAL ESTATE
MIDDLE TENNESSEE REAL ESTATE
3732 Hoggett Ford Rd, Hermitage, TN 37076 For Sale
Single Family Residence
- Single Family Residence
- Beds: 3
- Baths: 3
- 2,146 sq ft
Description
Welcome to 3732 Hoggett Ford Rd, Hermitage TN Built in 2017 and very lightly lived in, this like new 3-bedroom, 2.5-bath home is located in one of Hermitage’s most desirable and convenient communities. Thoughtfully designed with functionality in mind, the main level offers a spacious living area, dedicated office or flex space, and a luxurious primary suite with a spa-like bath—soaking tub, glass-enclosed shower, double vanity, and large walk-in closet. Upstairs you’ll find two generously sized bedrooms, a full bath, and a loft/bonus area—perfect for a second living space or work-from-home setup. Additional features include LVP Flooring, plantation shutters, ample closet space, tankless water heater and a private outdoor patio. Enjoy all the perks of the walkable community including sidewalks, a pool, clubhouse, fitness center, and walking trails. Also nearby is Percy Priest Lake, Stones River Greenway, Nashville Shores, & BNA Airport. Retail, medical, and convenient location.. let your lifestyle come together here. Move-in ready and easy to show—come see where comfort meets convenience. Ask about Assumable mortgage option!
Property Details
Status : Active
Source : RealTracs, Inc.
County : Davidson County, TN
Property Type : Residential
Area : 2,146 sq. ft.
Year Built : 2017
Exterior Construction : Brick
Floors : Carpet,Wood,Tile
Heat : Central,Natural Gas
HOA / Subdivision : Villages Of Riverwood
Listing Provided by : Keller Williams Realty
MLS Status : Active
Listing # : RTC2943806
Schools near 3732 Hoggett Ford Rd, Hermitage, TN 37076 :
Tulip Grove Elementary, DuPont Tyler Middle, McGavock Comp High School
Additional details
Virtual Tour URL : Click here for Virtual Tour
Association Fee : $99.00
Association Fee Frequency : Monthly
Assocation Fee 2 : $500.00
Association Fee 2 Frequency : One Time
Heating : Yes
Parking Features : Garage Faces Rear
Lot Size Area : 0.17 Sq. Ft.
Building Area Total : 2146 Sq. Ft.
Lot Size Acres : 0.17 Acres
Lot Size Dimensions : 65 X 120
Living Area : 2146 Sq. Ft.
Lot Features : Corner Lot
Office Phone : 6154253600
Number of Bedrooms : 3
Number of Bathrooms : 3
Full Bathrooms : 2
Half Bathrooms : 1
Possession : Close Of Escrow
Cooling : 1
Garage Spaces : 2
Patio and Porch Features : Porch,Covered,Patio
Levels : Two
Basement : Slab
Stories : 2
Utilities : Water Available
Parking Space : 2
Sewer : Public Sewer
Virtual Tour
Location 3732 Hoggett Ford Rd, TN 37076
Directions to 3732 Hoggett Ford Rd, TN 37076
Follow I-40 E to Exit 219 Stewarts Ferry toward J Percy Priest Dam. Slight right onto Percy Priest Dm, left onto Bell Road, left onto Dodson Chapel Rd, left onto Hoggett Ford Rd, Slightly past home, Make Uturn at address and park in front of house.
Ready to Start the Conversation?
We're ready when you are.
 © 2025 Listings courtesy of RealTracs, Inc. as distributed by MLS GRID. IDX information is provided exclusively for consumers' personal non-commercial use and may not be used for any purpose other than to identify prospective properties consumers may be interested in purchasing. The IDX data is deemed reliable but is not guaranteed by MLS GRID and may be subject to an end user license agreement prescribed by the Member Participant's applicable MLS. Based on information submitted to the MLS GRID as of July 24, 2025 10:00 AM CST. All data is obtained from various sources and may not have been verified by broker or MLS GRID. Supplied Open House Information is subject to change without notice. All information should be independently reviewed and verified for accuracy. Properties may or may not be listed by the office/agent presenting the information. Some IDX listings have been excluded from this website.
© 2025 Listings courtesy of RealTracs, Inc. as distributed by MLS GRID. IDX information is provided exclusively for consumers' personal non-commercial use and may not be used for any purpose other than to identify prospective properties consumers may be interested in purchasing. The IDX data is deemed reliable but is not guaranteed by MLS GRID and may be subject to an end user license agreement prescribed by the Member Participant's applicable MLS. Based on information submitted to the MLS GRID as of July 24, 2025 10:00 AM CST. All data is obtained from various sources and may not have been verified by broker or MLS GRID. Supplied Open House Information is subject to change without notice. All information should be independently reviewed and verified for accuracy. Properties may or may not be listed by the office/agent presenting the information. Some IDX listings have been excluded from this website.
