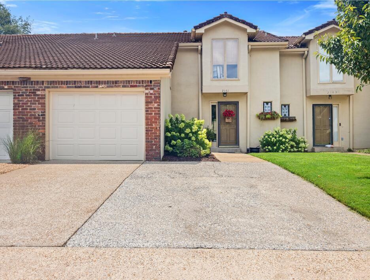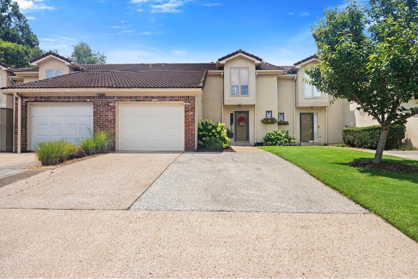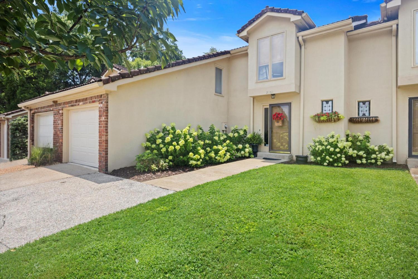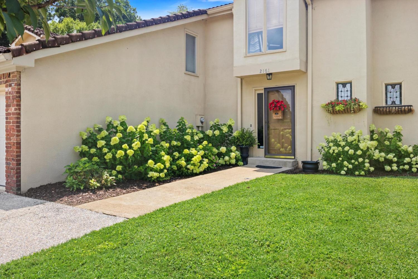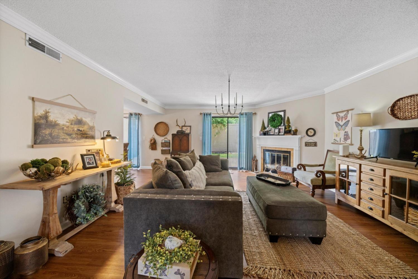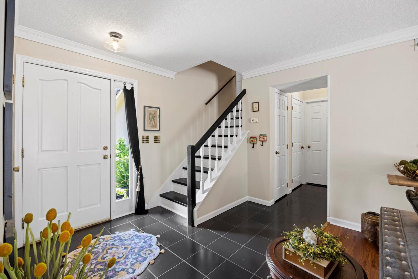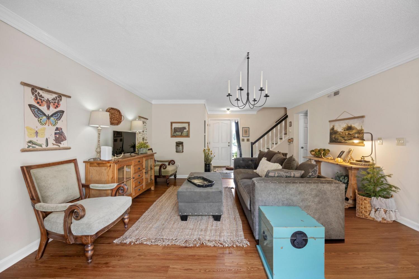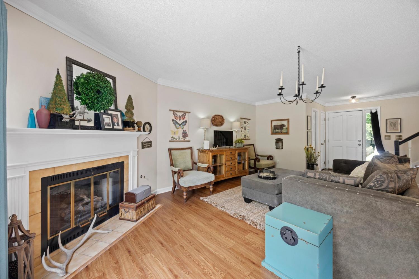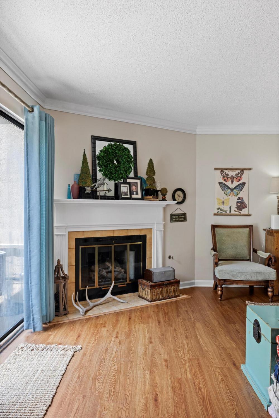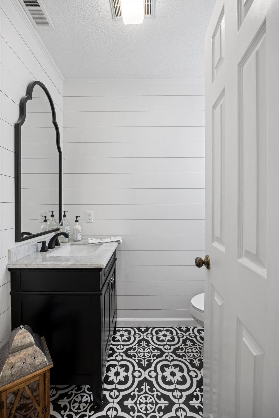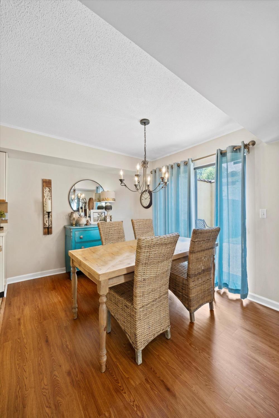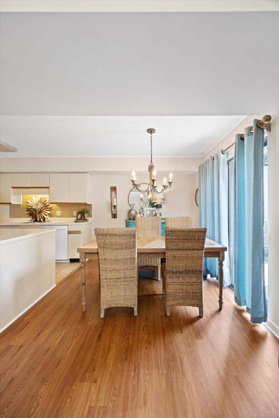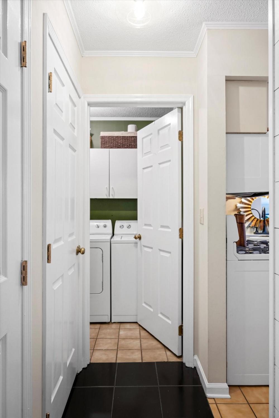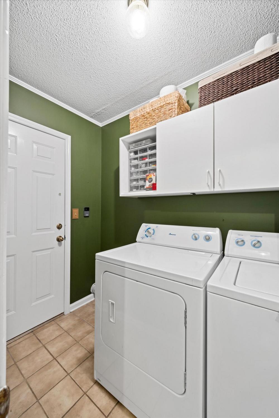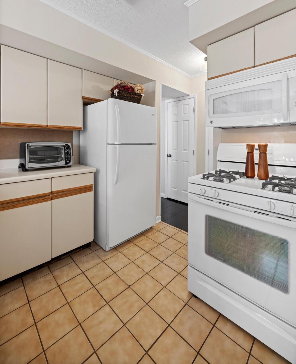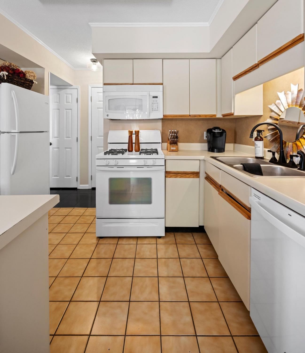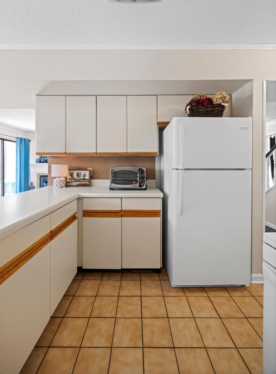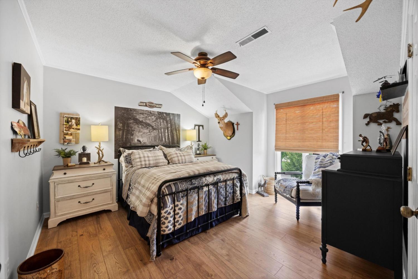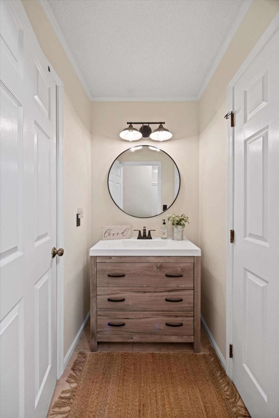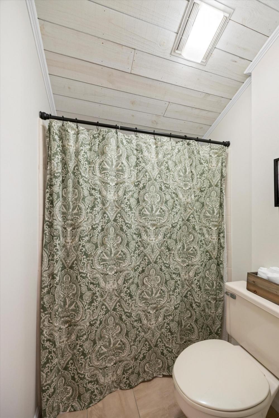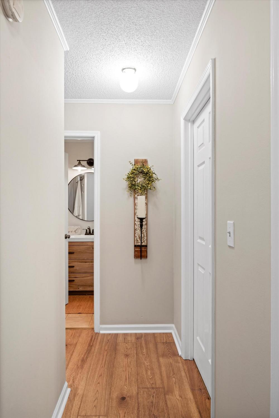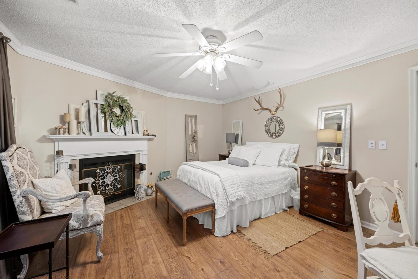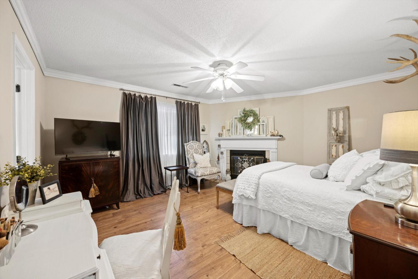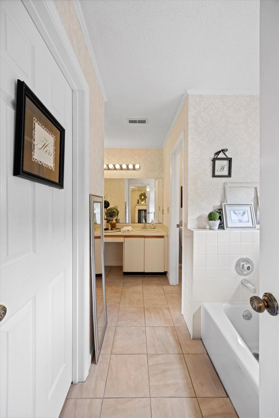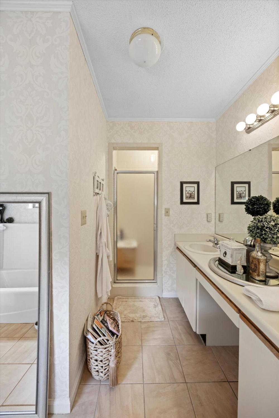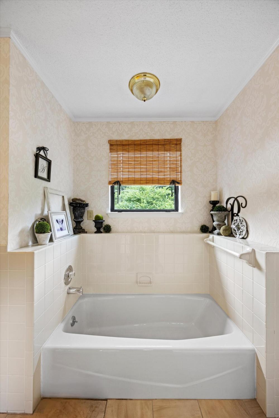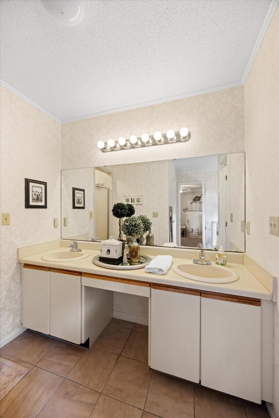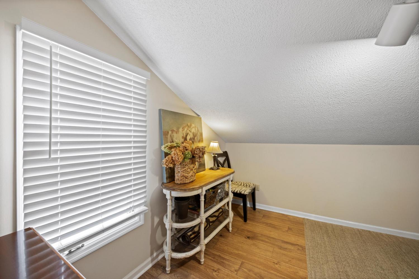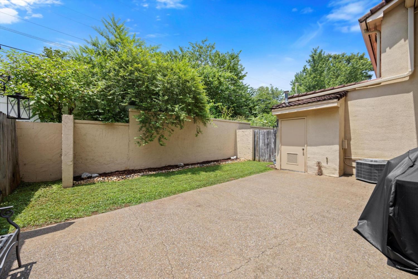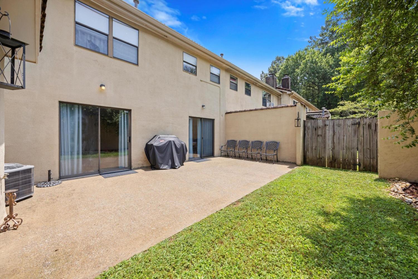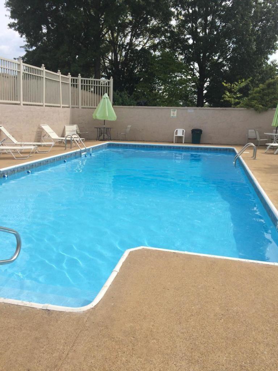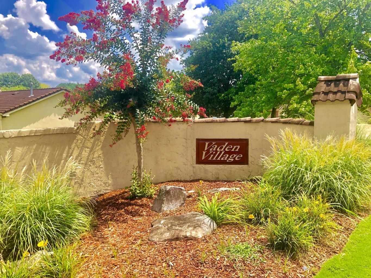 MIDDLE TENNESSEE REAL ESTATE
MIDDLE TENNESSEE REAL ESTATE
2161 Vaden Village Drive, Chattanooga, TN 37421 For Sale
Townhouse
- Townhouse
- Beds: 3
- Baths: 3
- 1,594 sq ft
Description
Introducing 2161 Vaden Village Drive, a smart, move-in-ready investment in the heart of Chattanooga's booming East Brainerd corridor. This 3-bedroom, 2.5-bath townhouse delivers nearly 1,600 square feet of optimized living space with zero wasted potential. Lime light hydrangeas greet your path to your front door with open-concept main level living anchored by a gas fireplace and designed for flow, perfect for entertaining or efficient day-to-day living. Upstairs, the oversized primary suite features a walk-in closet and private bath, while two additional bedrooms offer flexibility for guests, office space, or growing households. The mix of hardwoods and tile create a balanced, low-maintenance interior, with abundant natural light and smart storage throughout. One car garage with extra ceiling storage! This is not just a home—it's a high-functioning asset. The brick and stucco exterior with tile roof offers durability and curb appeal with minimal upkeep. A private garage, 2 year old HVAC, newer dishwasher & Water heater, and low $78/month HOA that includes lawn care and access to a community saltwater pool add real-world value without the hassle. The location is strategic: just minutes to I-75, Hamilton Place, Volkswagen, Amazon, brand new Food City, and downtown Chattanooga. Whether you're a buyer who demands value or an investor seeking a low-risk, high-return rental opportunity, 2161 Vaden Village Drive checks every box. It's efficient, well-located, and ready to fit your lifestyle!
Property Details
Status : Active
Source : RealTracs, Inc.
Address : 2161 Vaden Village Drive Chattanooga TN 37421
County : Hamilton County, TN
Property Type : Residential
Area : 1,594 sq. ft.
Year Built : 1985
Exterior Construction : Stucco,Other,Brick
Floors : Tile
Heat : Central,Natural Gas
HOA / Subdivision : Vaden Village
Listing Provided by : RE/MAX Properties
MLS Status : Active
Listing # : RTC2943839
Schools near 2161 Vaden Village Drive, Chattanooga, TN 37421 :
, Tyner Middle Academy, Tyner Academy
Additional details
Association Fee : $78.00
Association Fee Frequency : Monthly
Heating : Yes
Parking Features : Garage Door Opener,Garage Faces Front
Lot Size Area : 0.05 Sq. Ft.
Building Area Total : 1594 Sq. Ft.
Lot Size Acres : 0.05 Acres
Lot Size Dimensions : 18.0X130.0
Living Area : 1594 Sq. Ft.
Lot Features : Sloped
Common Interest : Condominium
Property Attached : Yes
Office Phone : 4238942900
Number of Bedrooms : 3
Number of Bathrooms : 3
Full Bathrooms : 2
Half Bathrooms : 1
Possession : Negotiable
Cooling : 1
Garage Spaces : 1
Patio and Porch Features : Patio
Levels : Three Or More
Stories : 2
Utilities : Electricity Available,Water Available
Parking Space : 1
Sewer : Public Sewer
Location 2161 Vaden Village Drive, TN 37421
Directions to 2161 Vaden Village Drive, TN 37421
From Hickory Valley Road, turn onto Vaden Drive between Caldwell banker and PM Alarms. Turn Left onto Vaden Village Dr. Townhouse is third one on the right.
Ready to Start the Conversation?
We're ready when you are.
 © 2025 Listings courtesy of RealTracs, Inc. as distributed by MLS GRID. IDX information is provided exclusively for consumers' personal non-commercial use and may not be used for any purpose other than to identify prospective properties consumers may be interested in purchasing. The IDX data is deemed reliable but is not guaranteed by MLS GRID and may be subject to an end user license agreement prescribed by the Member Participant's applicable MLS. Based on information submitted to the MLS GRID as of July 22, 2025 10:00 AM CST. All data is obtained from various sources and may not have been verified by broker or MLS GRID. Supplied Open House Information is subject to change without notice. All information should be independently reviewed and verified for accuracy. Properties may or may not be listed by the office/agent presenting the information. Some IDX listings have been excluded from this website.
© 2025 Listings courtesy of RealTracs, Inc. as distributed by MLS GRID. IDX information is provided exclusively for consumers' personal non-commercial use and may not be used for any purpose other than to identify prospective properties consumers may be interested in purchasing. The IDX data is deemed reliable but is not guaranteed by MLS GRID and may be subject to an end user license agreement prescribed by the Member Participant's applicable MLS. Based on information submitted to the MLS GRID as of July 22, 2025 10:00 AM CST. All data is obtained from various sources and may not have been verified by broker or MLS GRID. Supplied Open House Information is subject to change without notice. All information should be independently reviewed and verified for accuracy. Properties may or may not be listed by the office/agent presenting the information. Some IDX listings have been excluded from this website.
