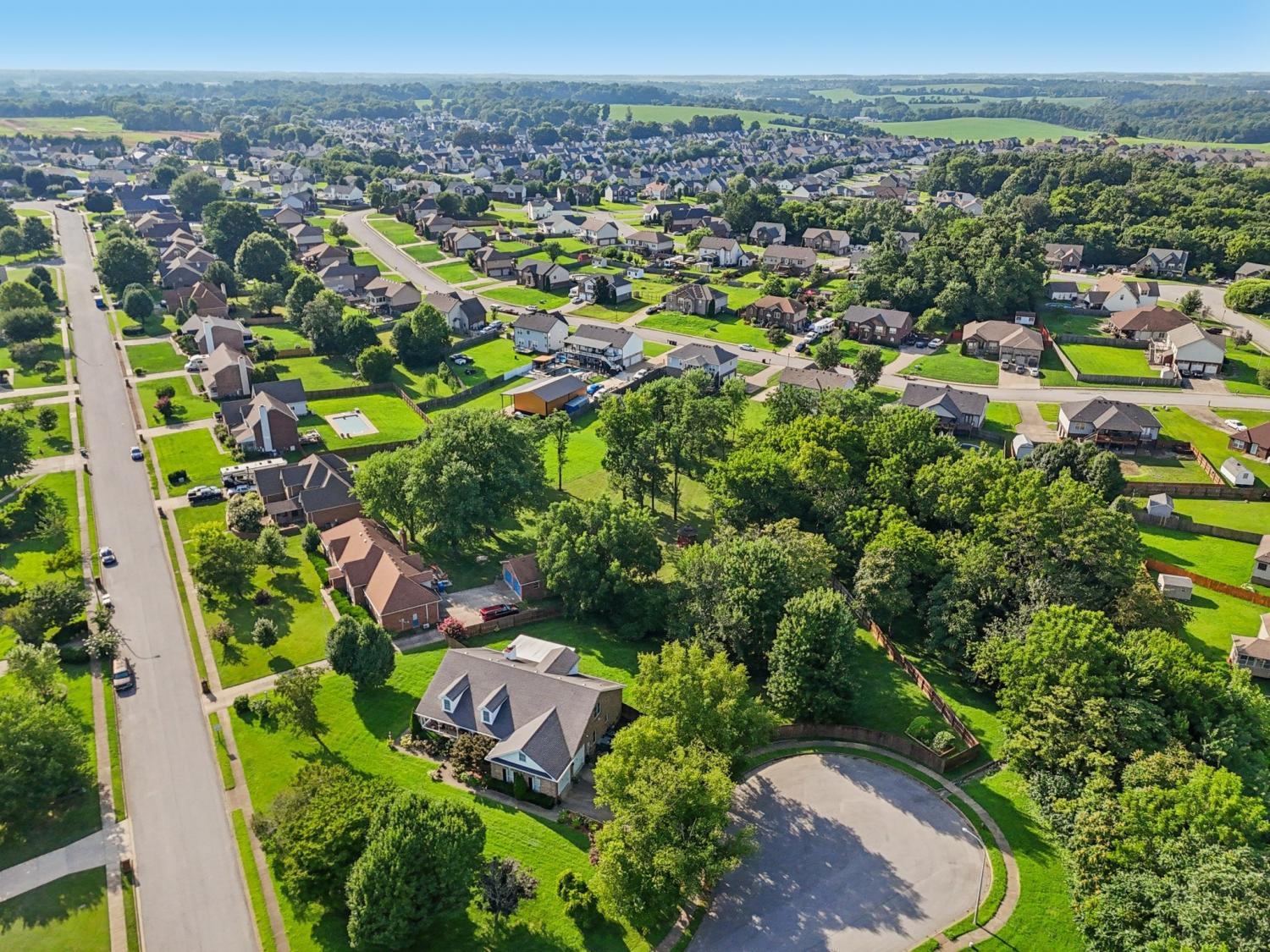 MIDDLE TENNESSEE REAL ESTATE
MIDDLE TENNESSEE REAL ESTATE

1544 Hattie Ln, Clarksville, TN 37042 For Sale
Single Family Residence
- Single Family Residence
- Beds: 4
- Baths: 3
- 2,400 sq ft
Description
Welcome to Your American Dream Home – Room to Live, Room to Grow! Nestled in a peaceful cul-de-sac in one of Clarksville’s most desirable neighborhoods, this stunning 4-bedroom, 2.5-bath home offers the perfect blend of comfort, style, and freedom all with no HOA restrictions. Step inside and be greeted by fresh paint, real hardwood and tile flooring throughout, and an abundance of natural sunlight from oversized windows that brighten every spacious room. The beautifully crafted staircase leads to generously sized bedrooms where everyone has room to sprawl, including large closets and ample storage space. The heart of the home features premium fixtures, a gas fireplace, and a walk-in pantry all designed for everyday luxury. The huge laundry room offers more than just utility with built-in storage for effortless organization. Enjoy 2.5 bathrooms with two oversized tubs, including a jacuzzi tub for spa-like relaxation. The stained glass front door and large adjustable premium blinds add sophistication and charm throughout. Outside, the possibilities are endless: A massive 3-4 car garage, wired with 240V and ready for a generator, A flat, level driveway with space for up to 9 vehicles, A large backyard with gazebo, manicured gardens, and even a tetherball court for fun afternoons, No HOA means you can build a second garage, barn, in-law suite, or rental bungalow for additional income. Whether you're hosting on the covered patio, planting your next garden, or dreaming up future builds this property is truly your canvas. And the best part? It’s solidly priced at $385,000 with an estimated instant equity of $25,000 based on recent comps valuing the home at $411,000. With quiet neighbors, low-traffic roads and a thriving community, this home is just minutes from Ft. Campbell, the mall, shopping, dining, and everything Clarksville has to offer. This is your chance to own space, peace, and potential all in one beautiful package. Don’t miss out on this rare opportunity! AS-IS
Property Details
Status : Active
Source : RealTracs, Inc.
Address : 1544 Hattie Ln Clarksville TN 37042
County : Montgomery County, TN
Property Type : Residential
Area : 2,400 sq. ft.
Year Built : 2011
Exterior Construction : Brick,Vinyl Siding
Floors : Carpet,Wood,Tile
Heat : Central
HOA / Subdivision : Plantation Estates
Listing Provided by : Redfin
MLS Status : Active
Listing # : RTC2943872
Schools near 1544 Hattie Ln, Clarksville, TN 37042 :
Hazelwood Elementary, West Creek Middle, West Creek High
Additional details
Heating : Yes
Parking Features : Garage Door Opener,Garage Faces Side,Concrete,Driveway
Lot Size Area : 0.79 Sq. Ft.
Building Area Total : 2400 Sq. Ft.
Lot Size Acres : 0.79 Acres
Lot Size Dimensions : 90
Living Area : 2400 Sq. Ft.
Lot Features : Level,Wooded
Office Phone : 6159335419
Number of Bedrooms : 4
Number of Bathrooms : 3
Full Bathrooms : 2
Half Bathrooms : 1
Possession : Negotiable
Cooling : 1
Garage Spaces : 3
Architectural Style : Traditional
Patio and Porch Features : Deck,Covered
Levels : Two
Basement : Crawl Space
Stories : 2
Utilities : Electricity Available,Water Available,Cable Connected
Parking Space : 3
Sewer : Public Sewer
Virtual Tour
Location 1544 Hattie Ln, TN 37042
Directions to 1544 Hattie Ln, TN 37042
From Tiny Town Road, turn on Twelve Oaks Blvd. (Plantation Estates) turn right on to Hattie Ln, home on right.
Ready to Start the Conversation?
We're ready when you are.
 © 2025 Listings courtesy of RealTracs, Inc. as distributed by MLS GRID. IDX information is provided exclusively for consumers' personal non-commercial use and may not be used for any purpose other than to identify prospective properties consumers may be interested in purchasing. The IDX data is deemed reliable but is not guaranteed by MLS GRID and may be subject to an end user license agreement prescribed by the Member Participant's applicable MLS. Based on information submitted to the MLS GRID as of July 22, 2025 10:00 AM CST. All data is obtained from various sources and may not have been verified by broker or MLS GRID. Supplied Open House Information is subject to change without notice. All information should be independently reviewed and verified for accuracy. Properties may or may not be listed by the office/agent presenting the information. Some IDX listings have been excluded from this website.
© 2025 Listings courtesy of RealTracs, Inc. as distributed by MLS GRID. IDX information is provided exclusively for consumers' personal non-commercial use and may not be used for any purpose other than to identify prospective properties consumers may be interested in purchasing. The IDX data is deemed reliable but is not guaranteed by MLS GRID and may be subject to an end user license agreement prescribed by the Member Participant's applicable MLS. Based on information submitted to the MLS GRID as of July 22, 2025 10:00 AM CST. All data is obtained from various sources and may not have been verified by broker or MLS GRID. Supplied Open House Information is subject to change without notice. All information should be independently reviewed and verified for accuracy. Properties may or may not be listed by the office/agent presenting the information. Some IDX listings have been excluded from this website.















