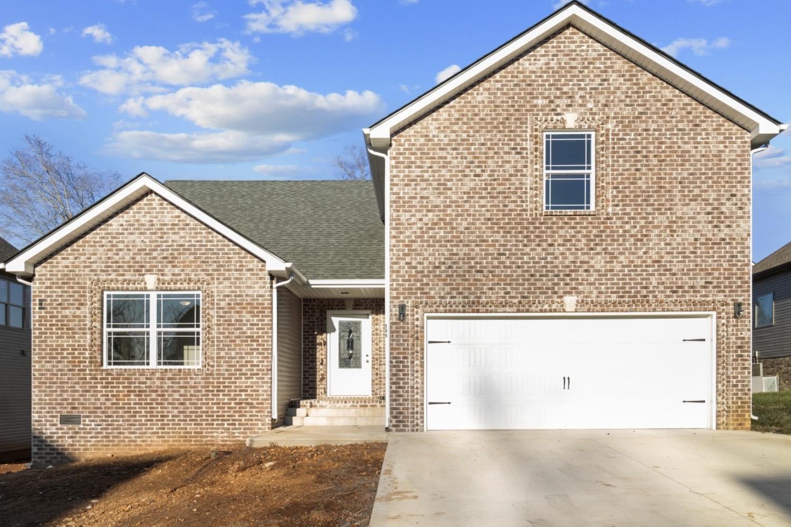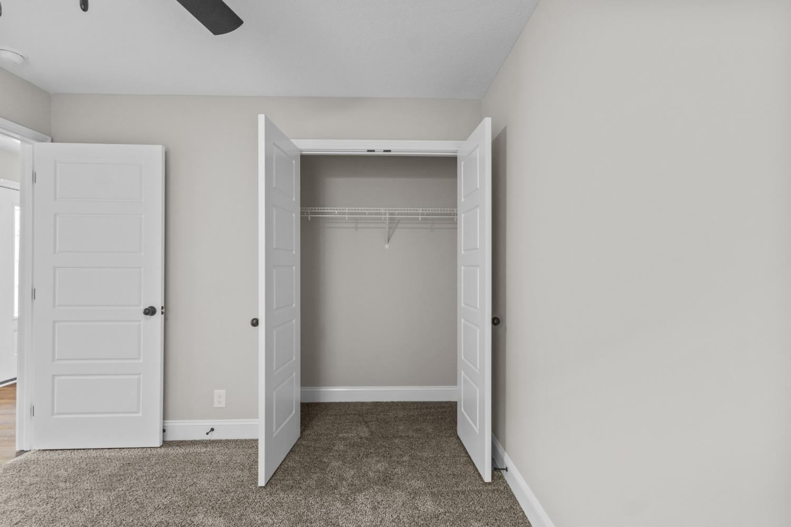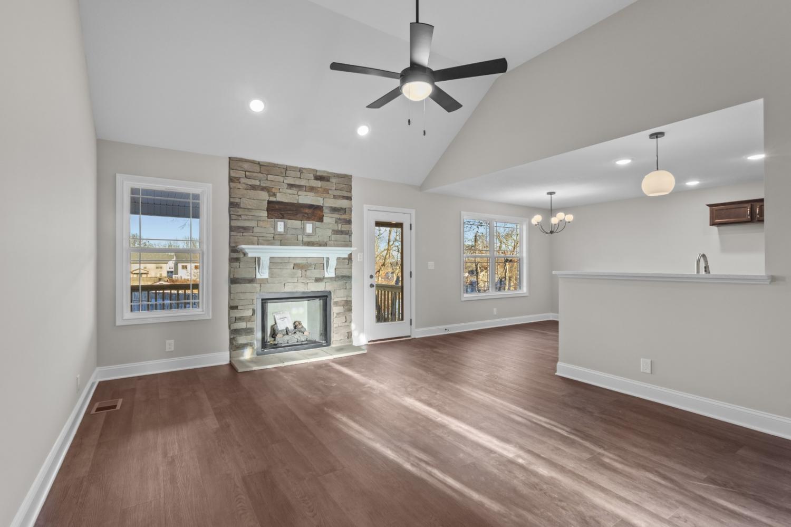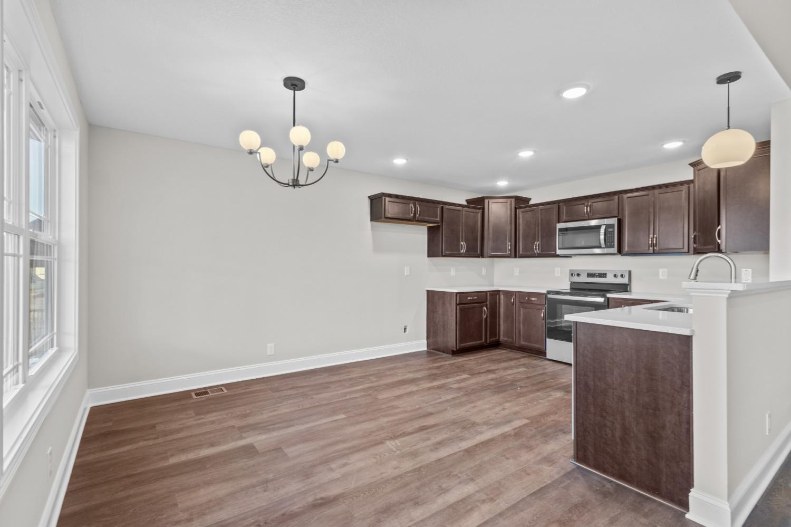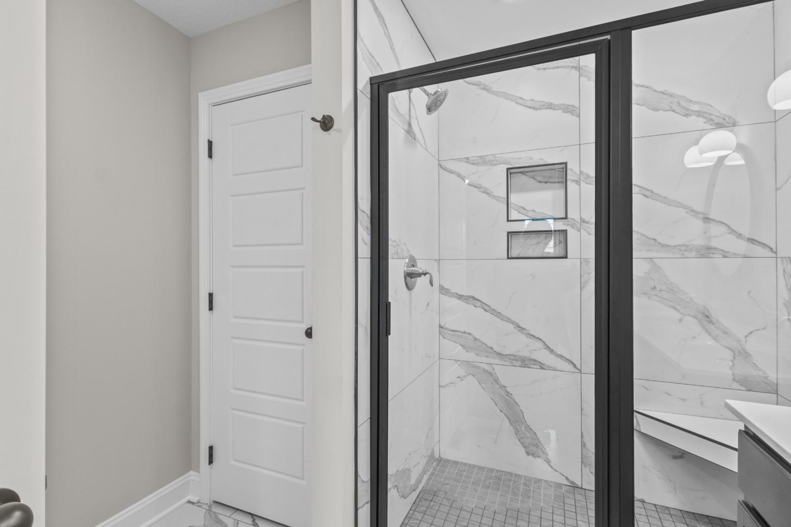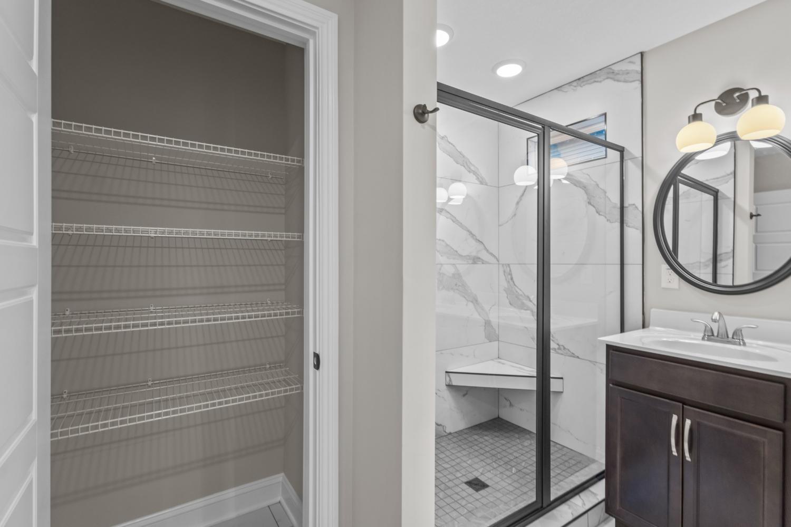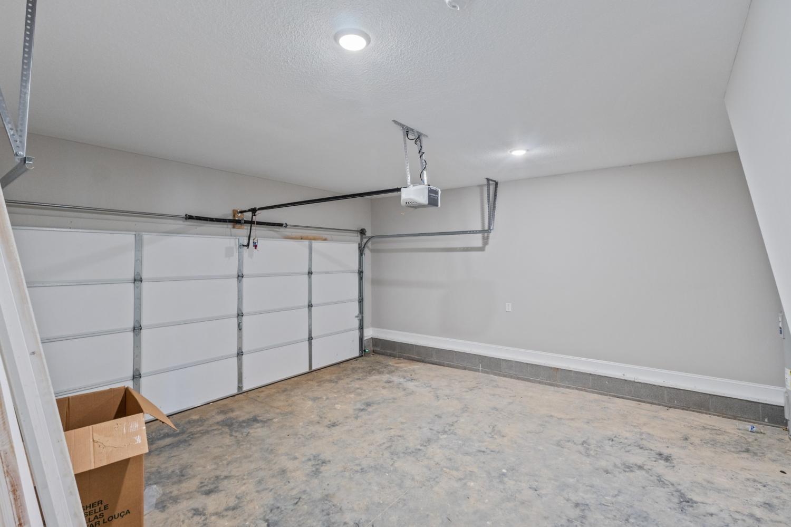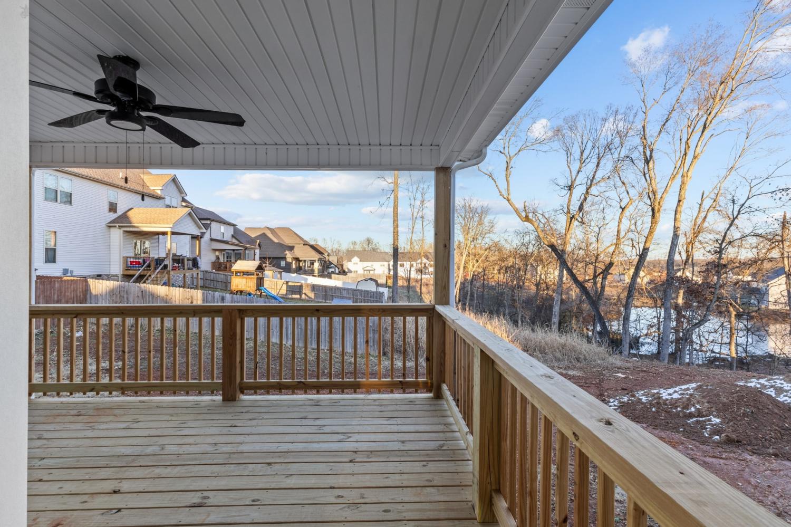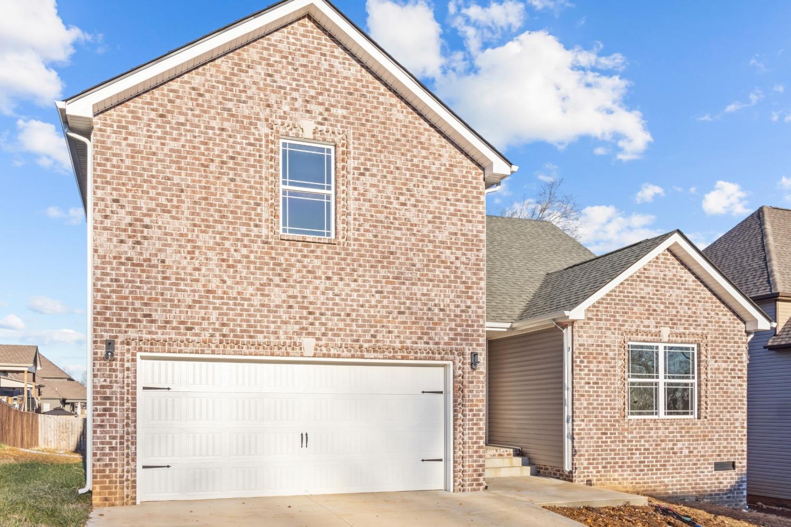 MIDDLE TENNESSEE REAL ESTATE
MIDDLE TENNESSEE REAL ESTATE
361 Burley Barn Rd, Clarksville, TN 37042 For Sale
Single Family Residence
- Single Family Residence
- Beds: 4
- Baths: 3
- 2,000 sq ft
Description
This beautiful new construction home is over halfway complete, offering the perfect blend of customization and convenience. Located on a lot with no direct backyard neighbors. You can still choose laminate flooring, carpet color, and kitchen backsplash, with potential to also select lighting fixtures if under contract within the next two weeks. The open-concept layout features a vaulted living room with a stunning stone fireplace and a redesigned kitchen showcasing a large island, upgraded from the original U-shaped plan. The spacious walk-in pantry and generous island offer both style and function, ideal for entertaining or everyday life. Upstairs, you’ll find a versatile bonus room with a half bath and an additional bedroom, perfect for guests, work, or recreation. Seller concessions available. Photos shown are of the same floor plan and may reflect finishes from previously built homes.
Property Details
Status : Active
Address : 361 Burley Barn Rd Clarksville TN 37042
County : Montgomery County, TN
Property Type : Residential
Area : 2,000 sq. ft.
Year Built : 2025
Exterior Construction : Brick,Vinyl Siding
Floors : Carpet,Laminate,Tile
Heat : Central,Electric,Heat Pump
HOA / Subdivision : Griffey Estates
Listing Provided by : EVOLVE Real Estate, LLC
MLS Status : Active
Listing # : RTC2943961
Schools near 361 Burley Barn Rd, Clarksville, TN 37042 :
West Creek Elementary School, Kenwood Middle School, Kenwood High School
Additional details
Association Fee : $30.00
Association Fee Frequency : Monthly
Assocation Fee 2 : $300.00
Association Fee 2 Frequency : One Time
Heating : Yes
Parking Features : Attached,Driveway
Building Area Total : 2000 Sq. Ft.
Living Area : 2000 Sq. Ft.
Office Phone : 9314360027
Number of Bedrooms : 4
Number of Bathrooms : 3
Full Bathrooms : 2
Half Bathrooms : 1
Possession : Negotiable
Cooling : 1
Garage Spaces : 2
Architectural Style : Ranch
Levels : Two
Basement : None,Crawl Space
Stories : 2
Utilities : Electricity Available,Water Available
Parking Space : 2
Sewer : Public Sewer
Location 361 Burley Barn Rd, TN 37042
Directions to 361 Burley Barn Rd, TN 37042
Take Peachers Mill Rd. to Allen Griffey Rd on the right. go 0.2 miles and turn right onto Harding Dr. turn left onto Harrison Way and go 0.4 miles and take a right onto Burley Barn Rd. and the property will be on the left
Ready to Start the Conversation?
We're ready when you are.
 © 2025 Listings courtesy of RealTracs, Inc. as distributed by MLS GRID. IDX information is provided exclusively for consumers' personal non-commercial use and may not be used for any purpose other than to identify prospective properties consumers may be interested in purchasing. The IDX data is deemed reliable but is not guaranteed by MLS GRID and may be subject to an end user license agreement prescribed by the Member Participant's applicable MLS. Based on information submitted to the MLS GRID as of December 7, 2025 10:00 PM CST. All data is obtained from various sources and may not have been verified by broker or MLS GRID. Supplied Open House Information is subject to change without notice. All information should be independently reviewed and verified for accuracy. Properties may or may not be listed by the office/agent presenting the information. Some IDX listings have been excluded from this website.
© 2025 Listings courtesy of RealTracs, Inc. as distributed by MLS GRID. IDX information is provided exclusively for consumers' personal non-commercial use and may not be used for any purpose other than to identify prospective properties consumers may be interested in purchasing. The IDX data is deemed reliable but is not guaranteed by MLS GRID and may be subject to an end user license agreement prescribed by the Member Participant's applicable MLS. Based on information submitted to the MLS GRID as of December 7, 2025 10:00 PM CST. All data is obtained from various sources and may not have been verified by broker or MLS GRID. Supplied Open House Information is subject to change without notice. All information should be independently reviewed and verified for accuracy. Properties may or may not be listed by the office/agent presenting the information. Some IDX listings have been excluded from this website.
