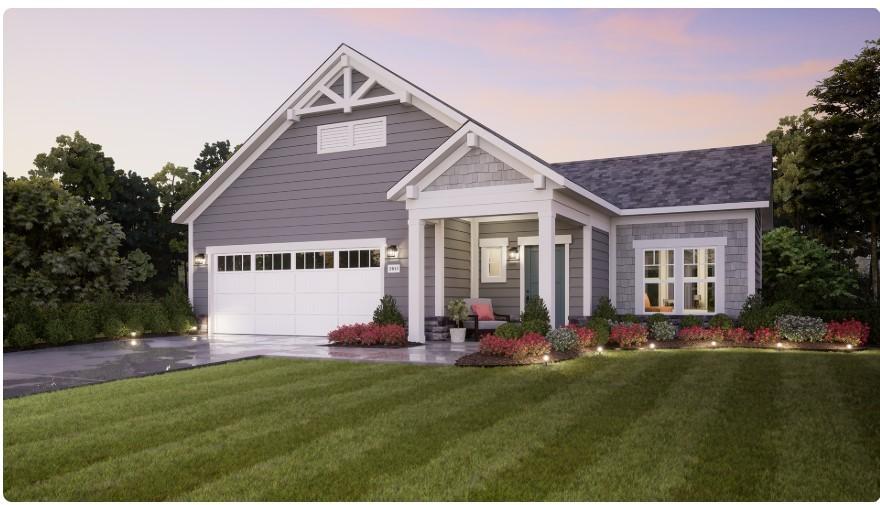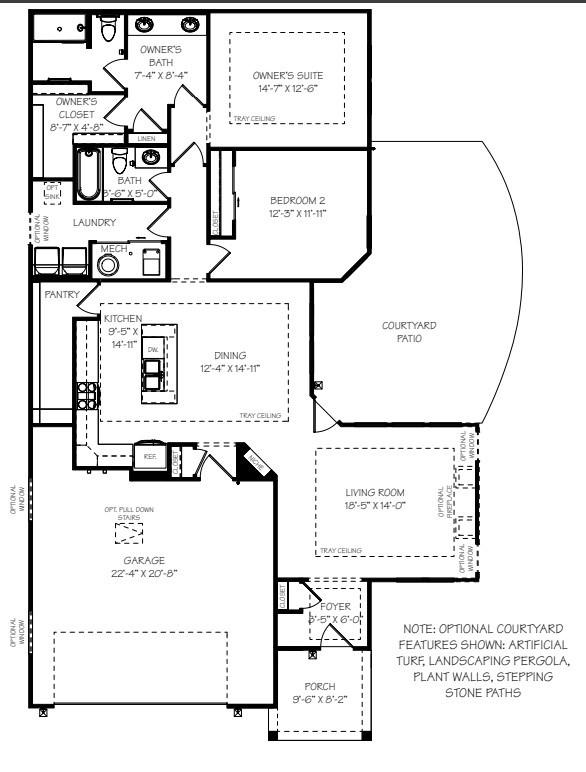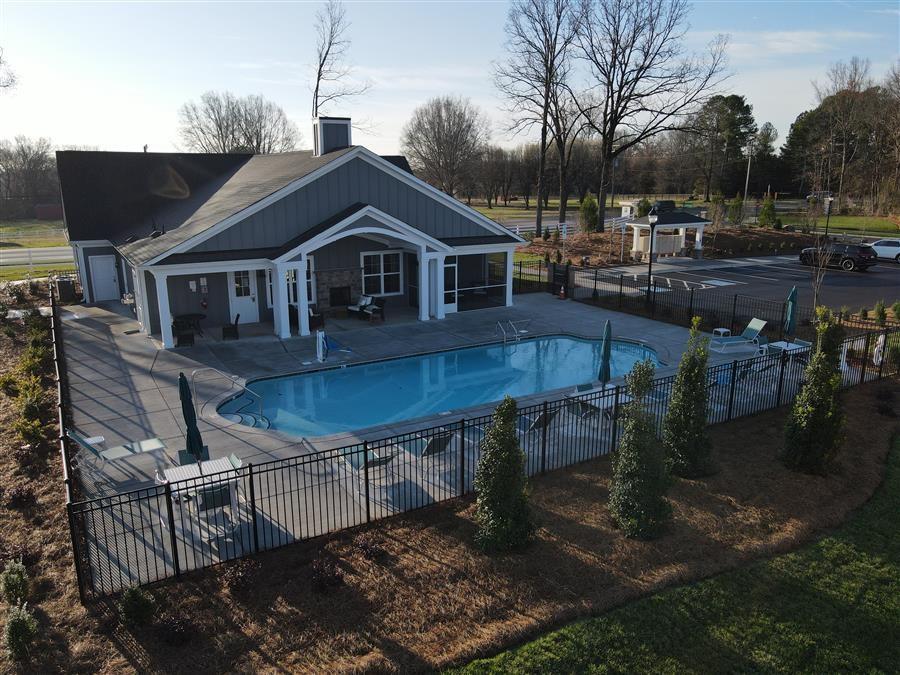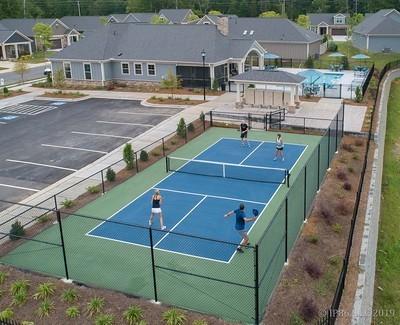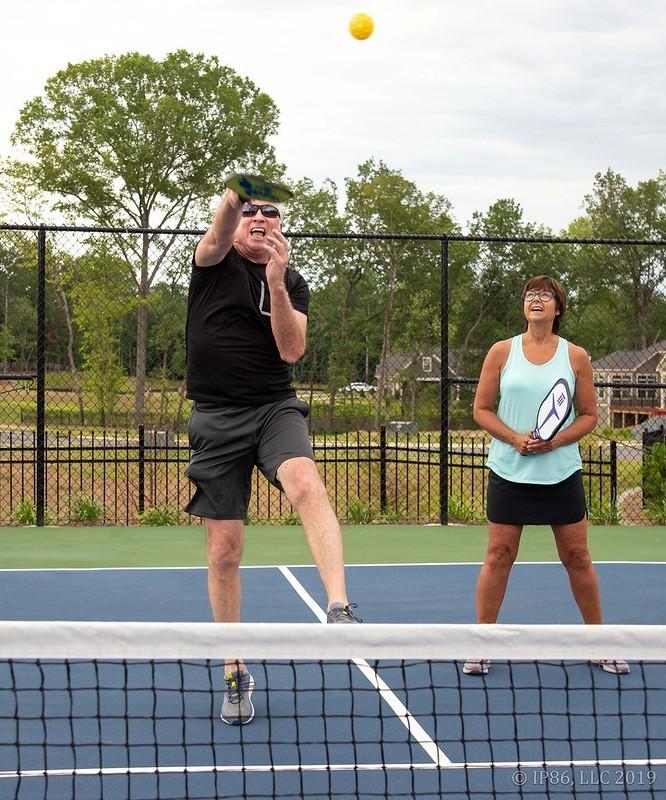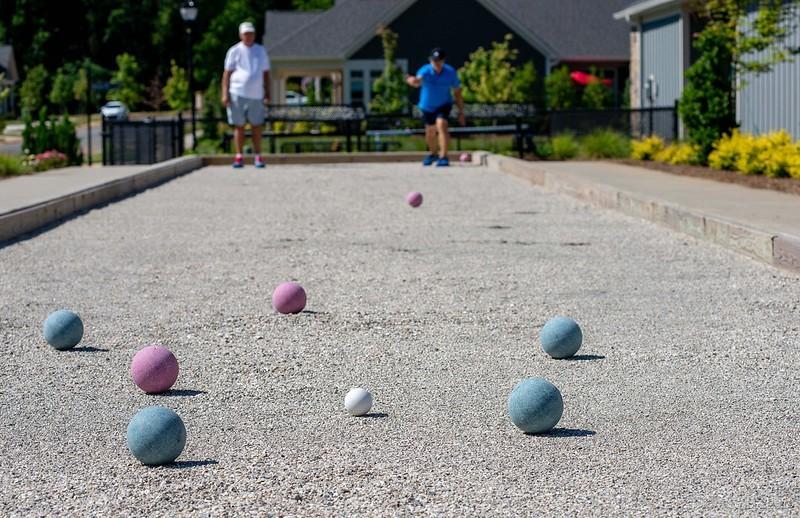 MIDDLE TENNESSEE REAL ESTATE
MIDDLE TENNESSEE REAL ESTATE
538 Restoration Dr, Smyrna, TN 37167 For Sale
Single Family Residence
- Single Family Residence
- Beds: 2
- Baths: 2
- 1,606 sq ft
Description
Discover Your Perfect Lifestyle at The Courtyards at Stewarts Creek Welcome to The Courtyards at Stewarts Creek—an Active Adult Community thoughtfully designed to complement your lifestyle. Our fully furnished clubhouse will be the heart of a vibrant social scene, hosting events that bring neighbors together and create lasting memories. The Palazzo, Portico, or the Promenade can be built on Lot 15. If the Palazzo plan is chosen, it must include the Optional Four Seasons Room. This listing showcases the Palazzo floorplan at its base price, with the included features credit, four seasons room and the homesite premium for Lot 15. The single-story Palazzo ranch is celebrated as our sunniest home, offering stunning views of your private signature courtyard from every room. With a wide array of interior and structural customization options, you can tailor this home to reflect your unique style and needs—making it truly yours for years to come. Lot 15 is a rare gem, featuring an exterior-facing courtyard with breathtaking sunset views that stretch for miles. Overlooking serene private green space, this homesite offers unmatched tranquility and privacy. Enjoy the ease of low-maintenance, lock-and-leave living with the Epcon Lifestyle. Come experience it for yourself—contact me today to schedule a private tour of this homesite and explore our available quick move-in homes!
Property Details
Status : Active
County : Rutherford County, TN
Property Type : Residential
Area : 1,606 sq. ft.
Year Built : 2025
Exterior Construction : Fiber Cement
Floors : Carpet,Laminate,Tile
Heat : Central
HOA / Subdivision : The Courtyards at Stewarts Creek
Listing Provided by : Epcon Realty Tennessee, LLC
MLS Status : Active
Listing # : RTC2943999
Schools near 538 Restoration Dr, Smyrna, TN 37167 :
Stewarts Creek Elementary School, Stewarts Creek Middle School, Stewarts Creek High School
Additional details
Virtual Tour URL : Click here for Virtual Tour
Association Fee : $331.00
Association Fee Frequency : Monthly
Senior Community : Yes
Heating : Yes
Parking Features : Garage Door Opener,Attached
Building Area Total : 1606 Sq. Ft.
Living Area : 1606 Sq. Ft.
Lot Features : Private
Office Phone : 6153902727
Number of Bedrooms : No
Number of Bathrooms : 2
Full Bathrooms : 2
Accessibility Features : Accessible Doors,Accessible Entrance,Accessible Hallway(s)
Possession : Close Of Escrow
Cooling : 1
Garage Spaces : 2
Architectural Style : Ranch
New Construction : 1
Patio and Porch Features : Patio
Levels : One
Basement : None
Stories : 1
Utilities : Water Available,Cable Connected
Parking Space : 2
Sewer : Public Sewer
Location 538 Restoration Dr, TN 37167
Directions to 538 Restoration Dr, TN 37167
Take I-24 E to exit 70/TN102/ Almaville Rd. Turn right onto Almaville Rd. Turn right onto Morton Rd. Turn right onto Rocky Fork Almaville Road. Community on the left.
Ready to Start the Conversation?
We're ready when you are.
 © 2025 Listings courtesy of RealTracs, Inc. as distributed by MLS GRID. IDX information is provided exclusively for consumers' personal non-commercial use and may not be used for any purpose other than to identify prospective properties consumers may be interested in purchasing. The IDX data is deemed reliable but is not guaranteed by MLS GRID and may be subject to an end user license agreement prescribed by the Member Participant's applicable MLS. Based on information submitted to the MLS GRID as of December 8, 2025 10:00 AM CST. All data is obtained from various sources and may not have been verified by broker or MLS GRID. Supplied Open House Information is subject to change without notice. All information should be independently reviewed and verified for accuracy. Properties may or may not be listed by the office/agent presenting the information. Some IDX listings have been excluded from this website.
© 2025 Listings courtesy of RealTracs, Inc. as distributed by MLS GRID. IDX information is provided exclusively for consumers' personal non-commercial use and may not be used for any purpose other than to identify prospective properties consumers may be interested in purchasing. The IDX data is deemed reliable but is not guaranteed by MLS GRID and may be subject to an end user license agreement prescribed by the Member Participant's applicable MLS. Based on information submitted to the MLS GRID as of December 8, 2025 10:00 AM CST. All data is obtained from various sources and may not have been verified by broker or MLS GRID. Supplied Open House Information is subject to change without notice. All information should be independently reviewed and verified for accuracy. Properties may or may not be listed by the office/agent presenting the information. Some IDX listings have been excluded from this website.
