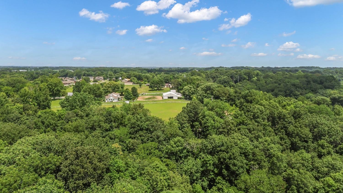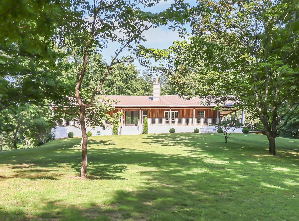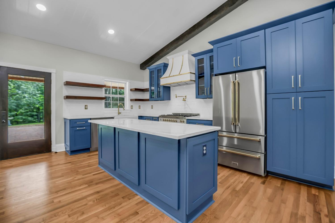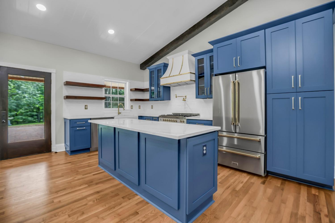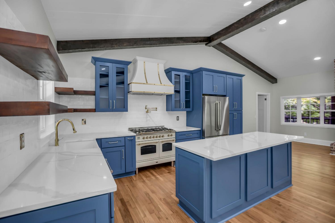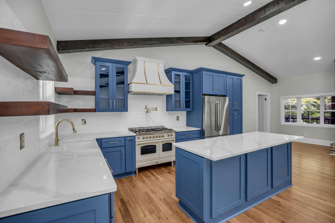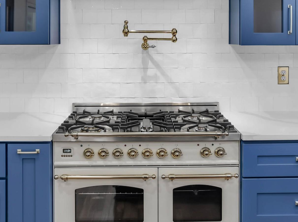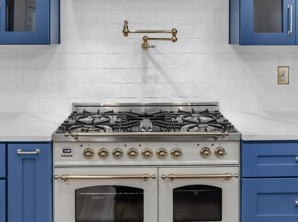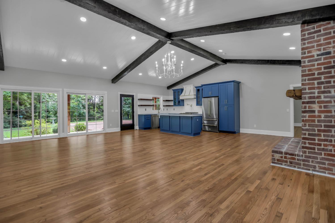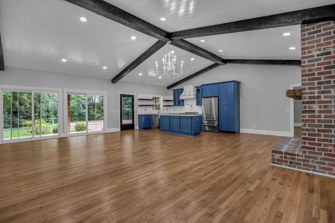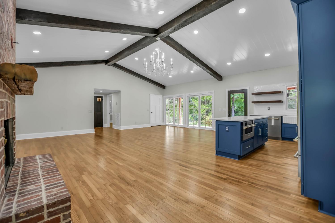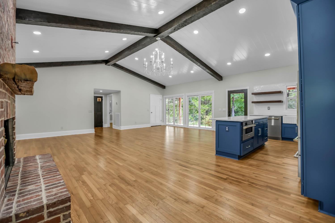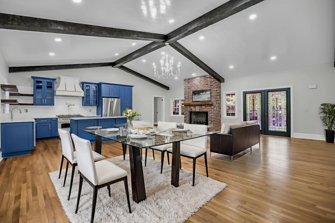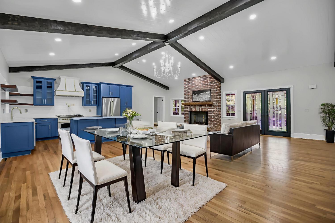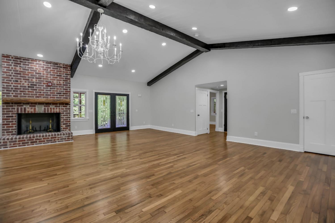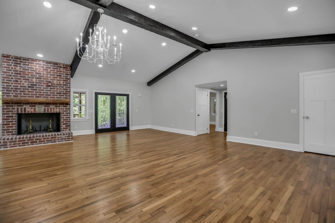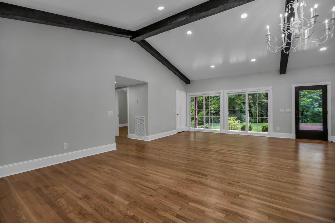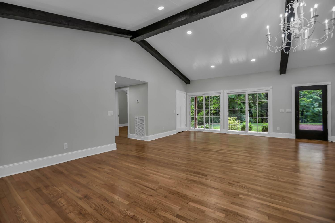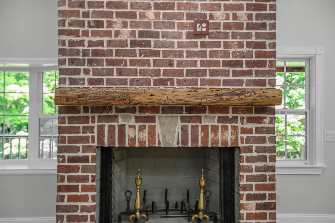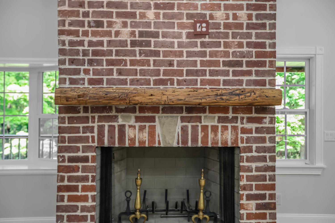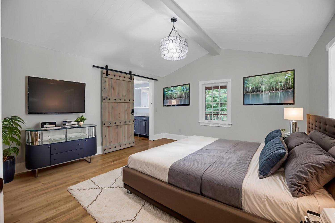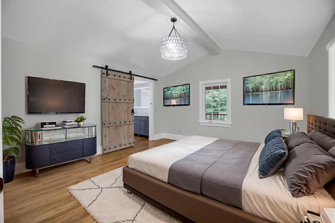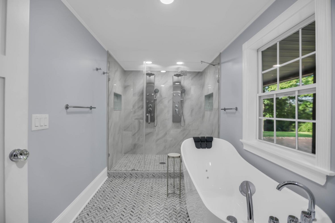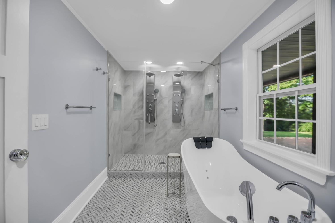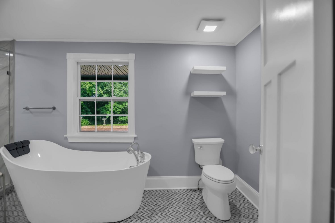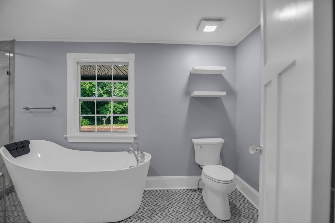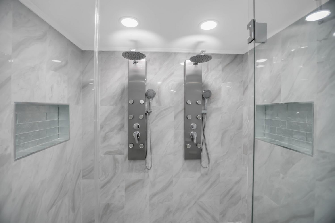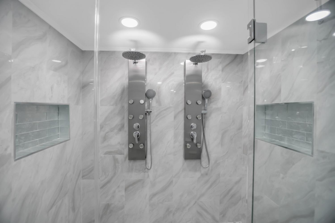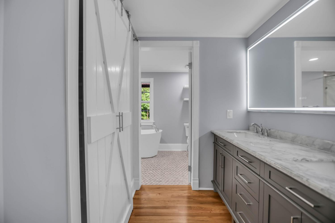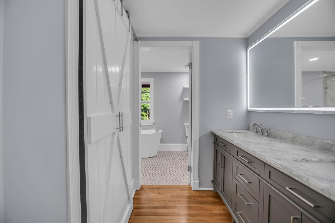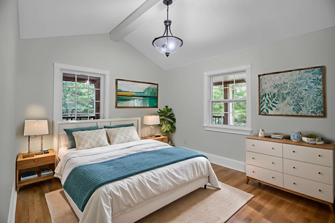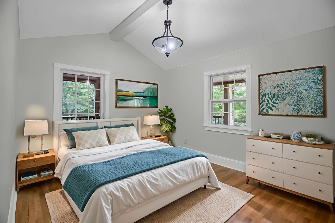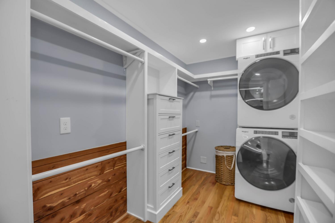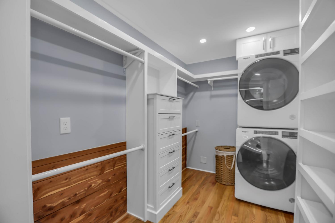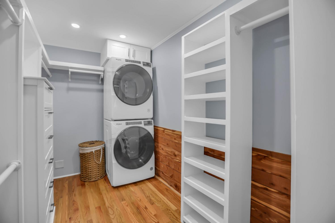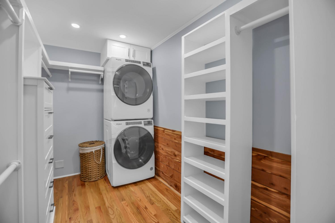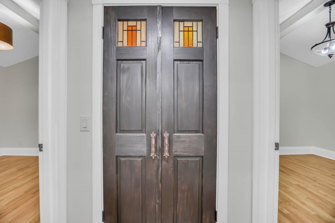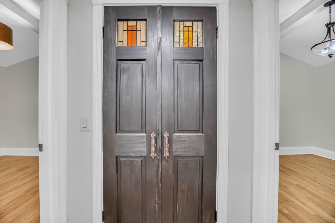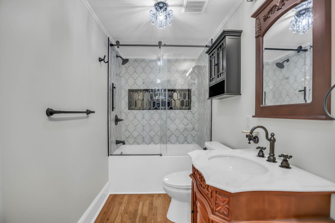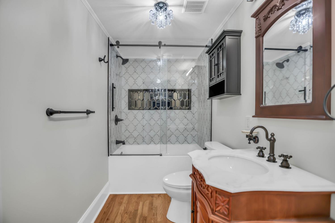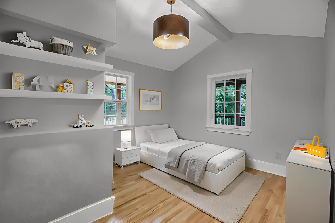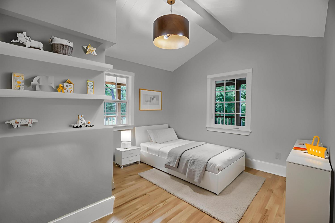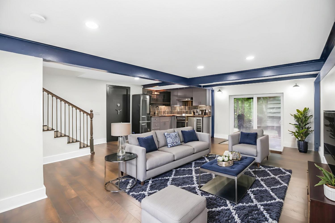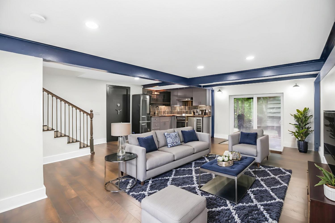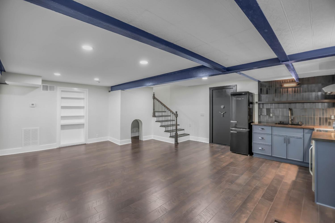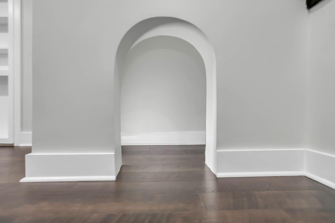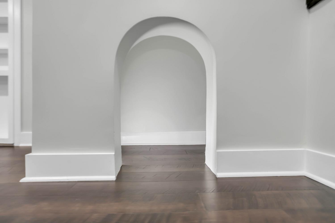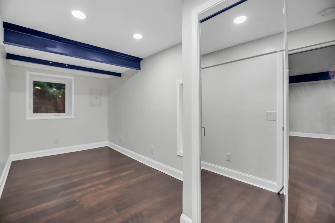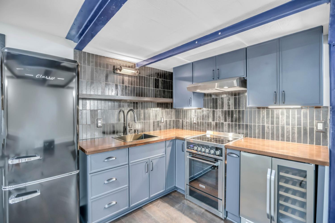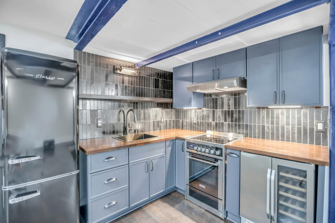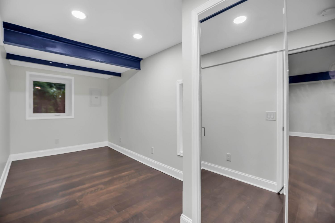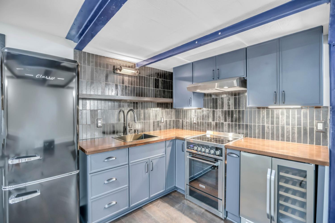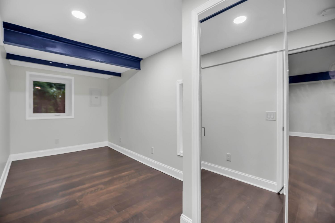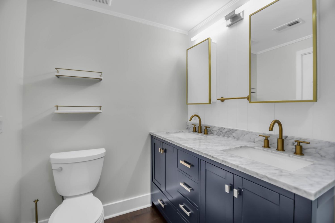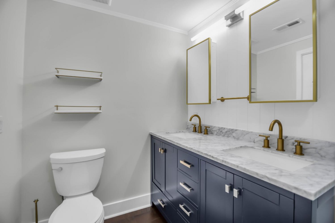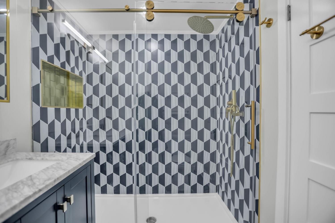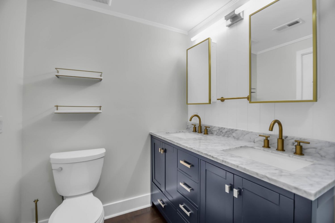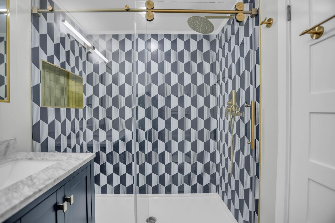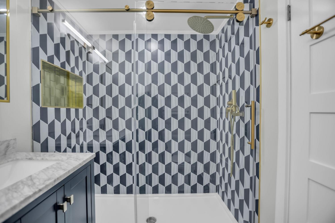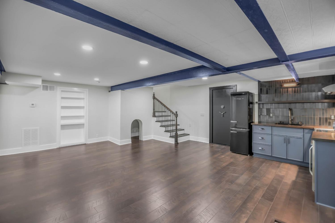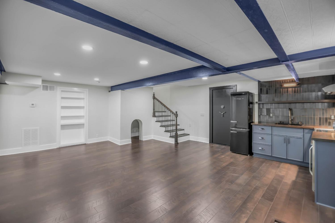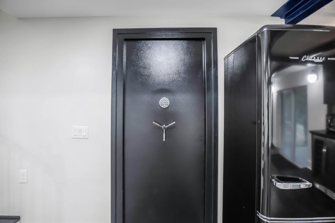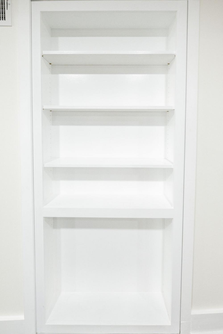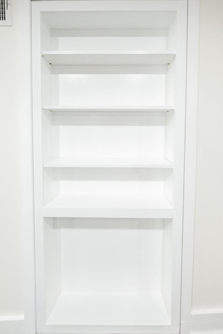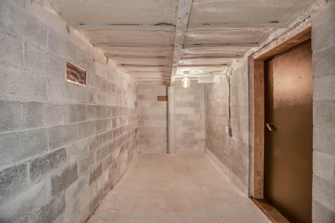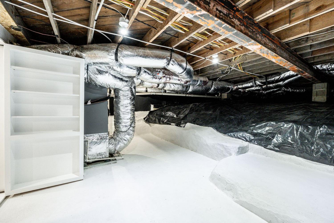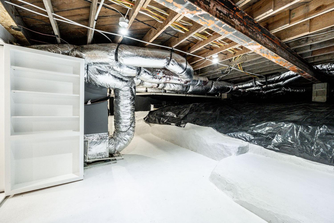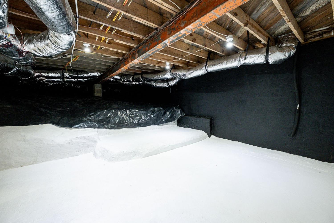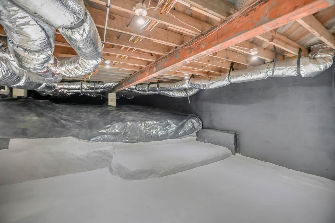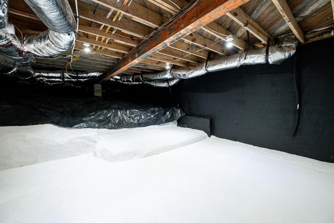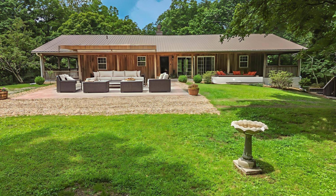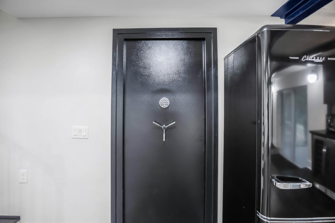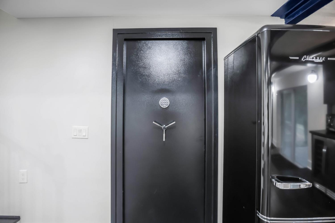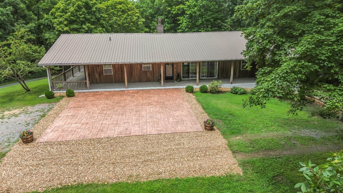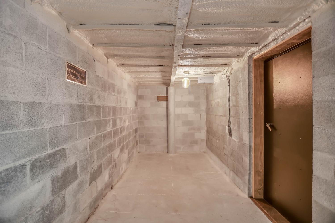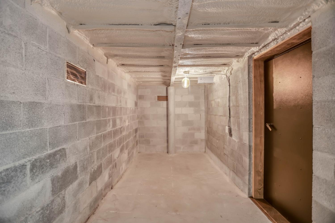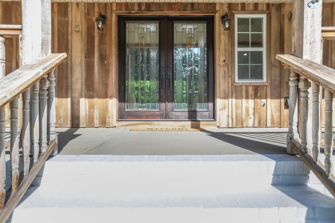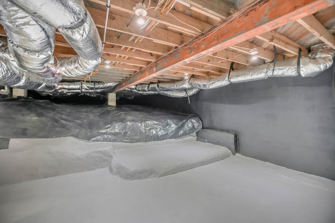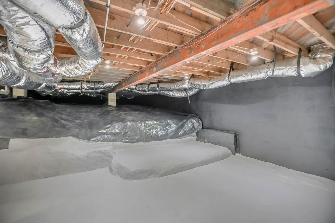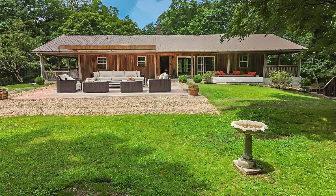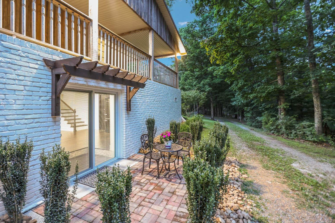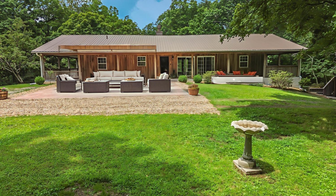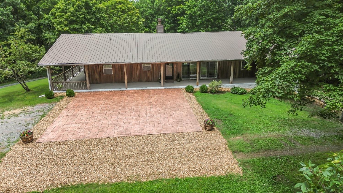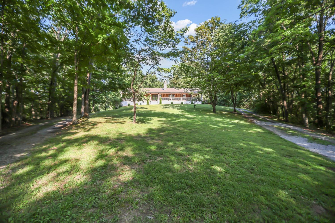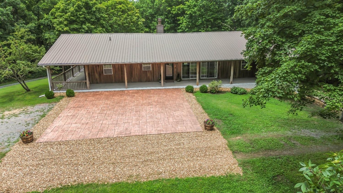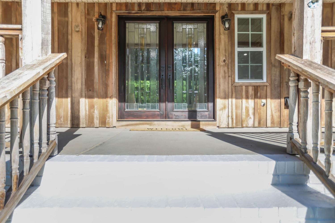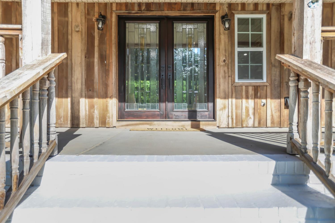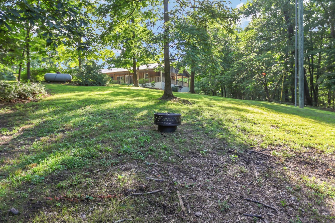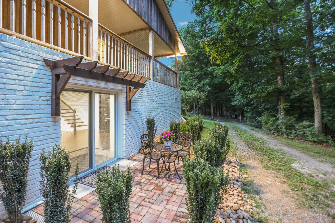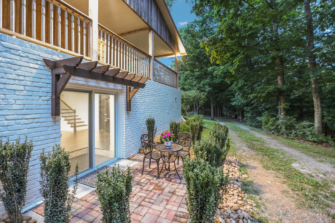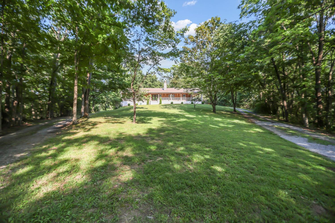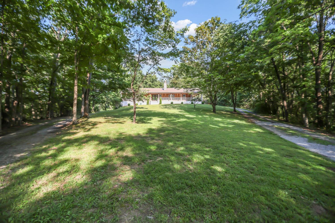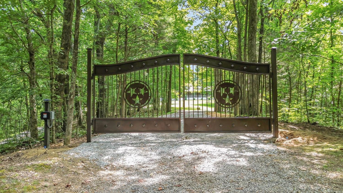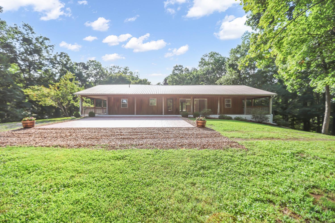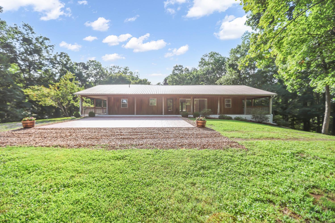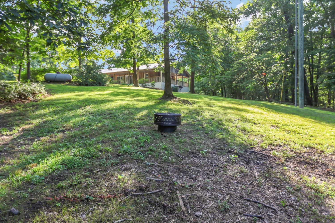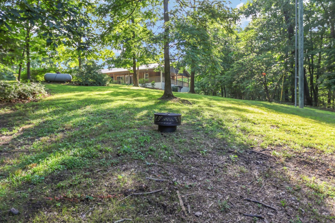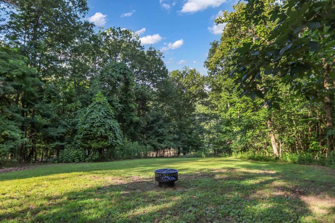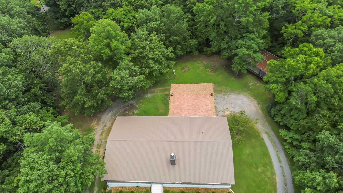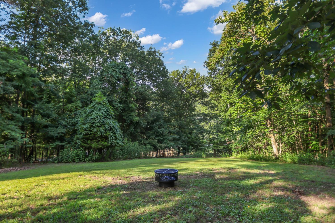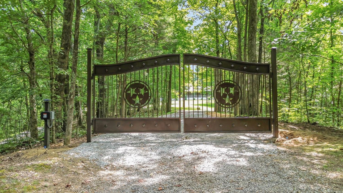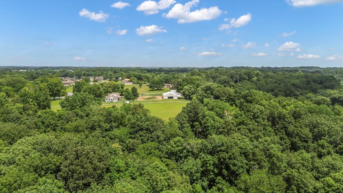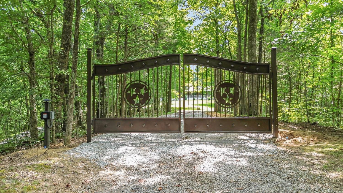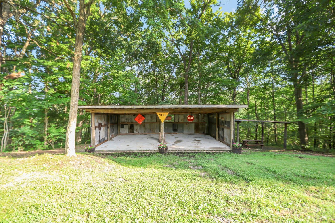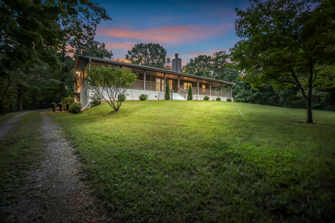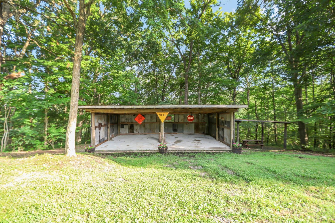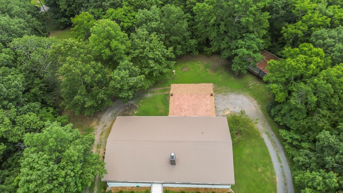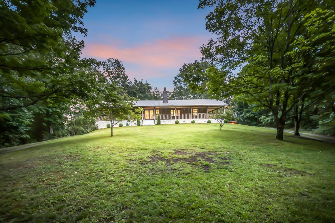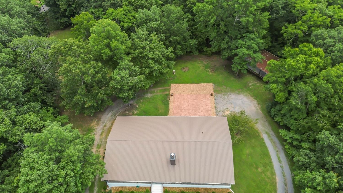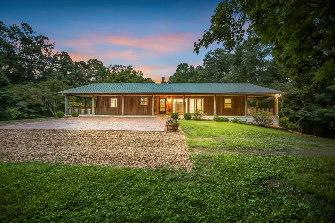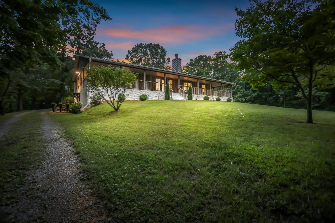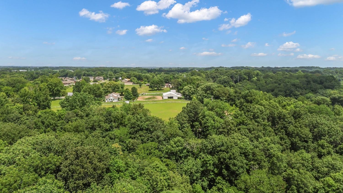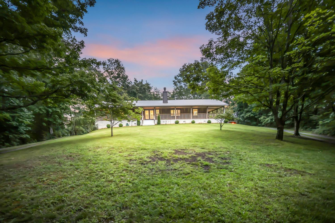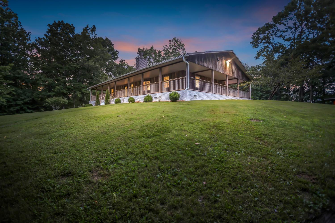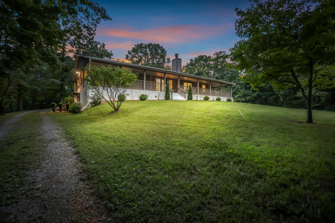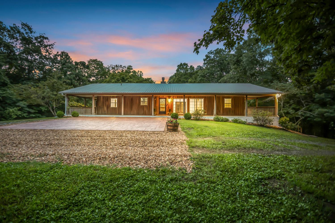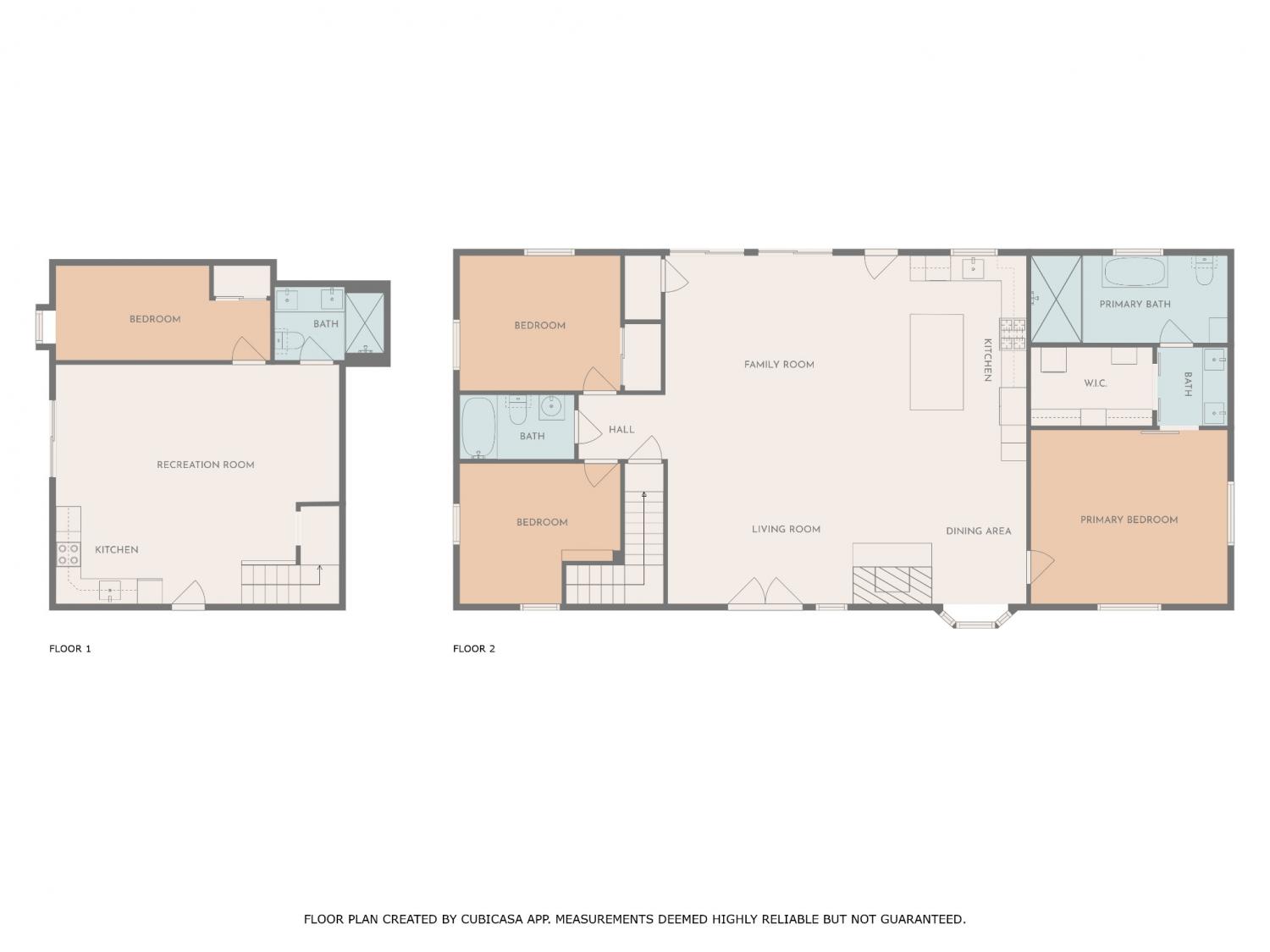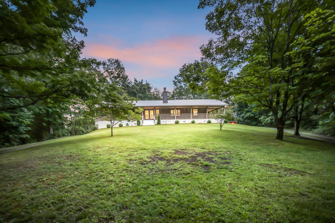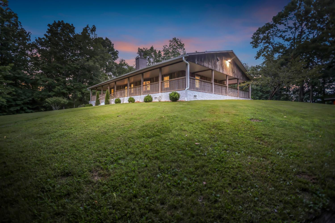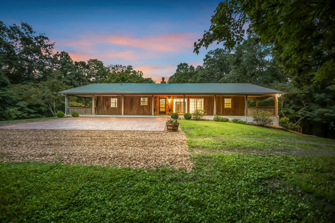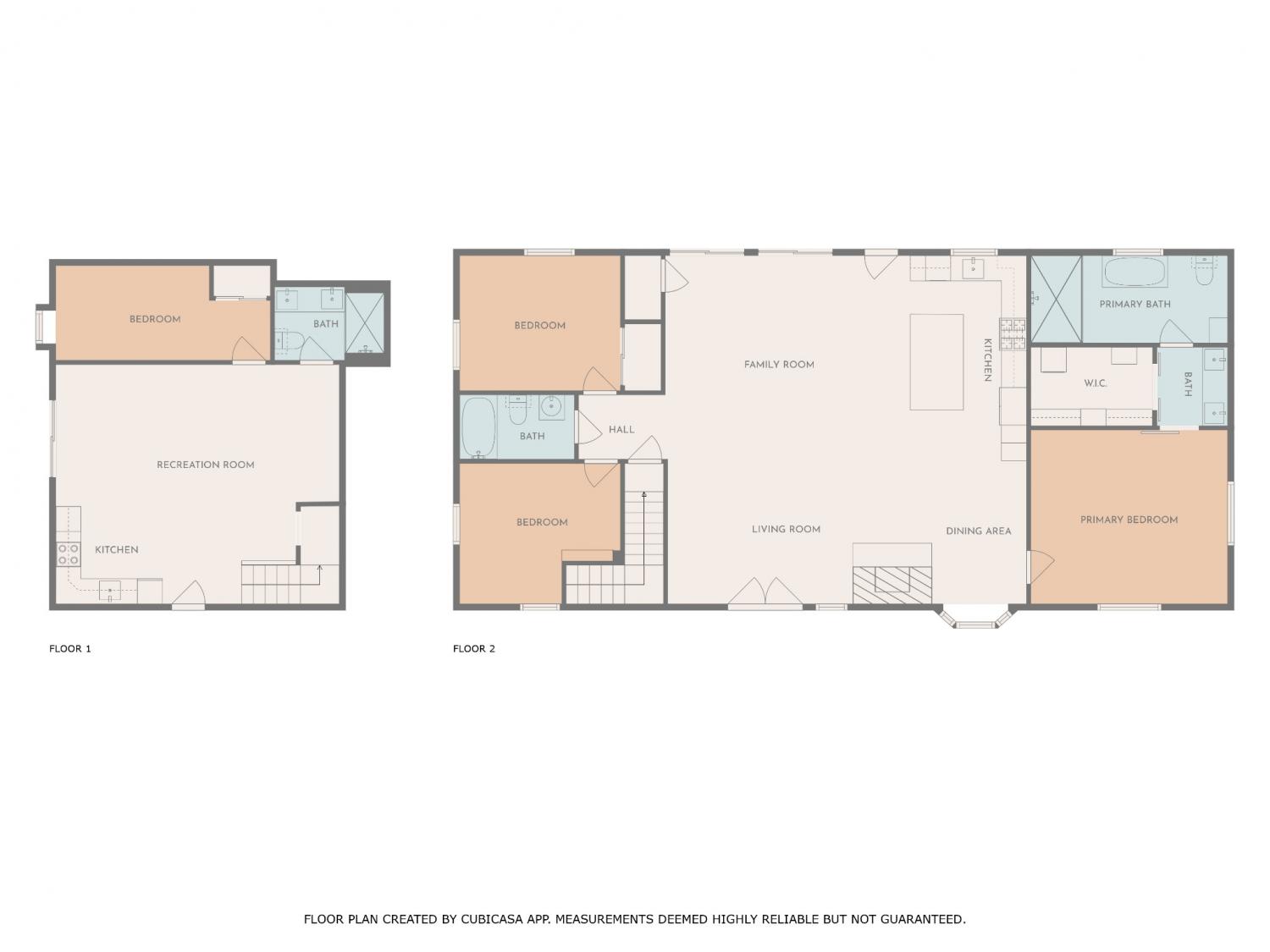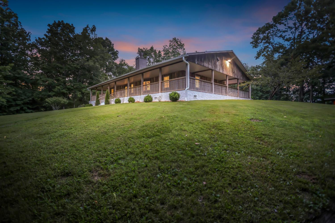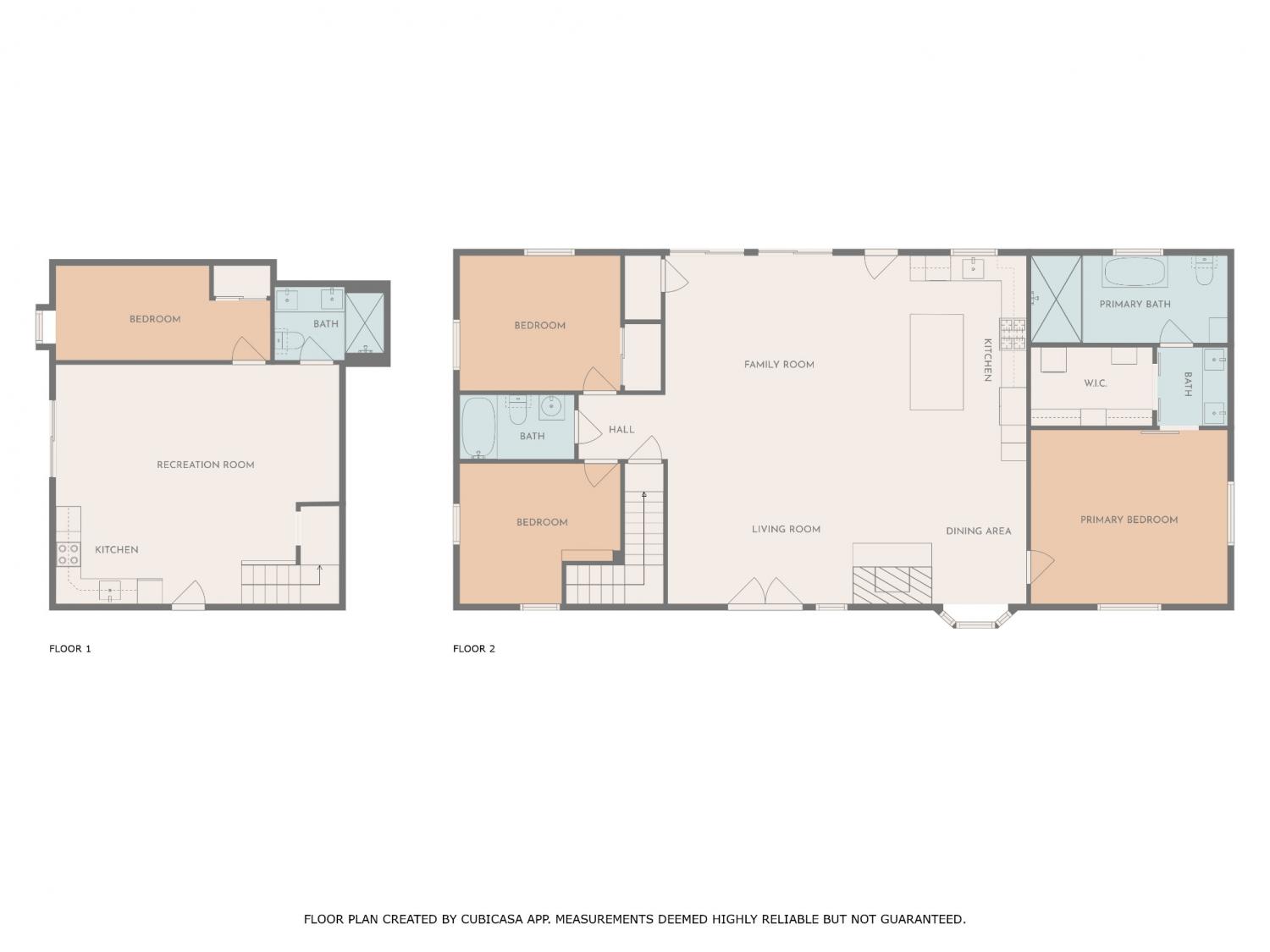 MIDDLE TENNESSEE REAL ESTATE
MIDDLE TENNESSEE REAL ESTATE
2661 Tinnin Rd, Goodlettsville, TN 37072 For Sale
Single Family Residence
- Single Family Residence
- Beds: 4
- Baths: 3
- 2,548 sq ft
Description
Welcome to one of the most unique and interesting Nashville area homes you'll ever see! This 7 acre private gated hilltop estate has a beautiful lush landscape with huge country wrap around 360 degree porch/mini track. This 4 Bedroom 3 Bathroom home features gorgeous flooring and tile finishes, cathedral ceilings with grand lodge chandeliers, thoughtful finishes, beautiful fireplace with antique mantle, and creative storage spaces. A relaxing luxury master bedroom suite with His & Hers closet, dual shower heads with walk in shower, classical slipper tub and double vanity sink provide the ultimate amenities. The inviting European kitchen with Italian gas range, tall cabinets, and exquisite quartz countertops compliment the entertaining island design. Bonus guest or in-law suite/apt/rec room area features additional bedroom, eccentric bathroom, and speakeasy kitchenette which opens into a beautiful pergola patio! House has built in locked vault room for wine, guns, and/or valuables. This home is built steel beam solid tough, you don't see much like this close to downtown. The back barn area can be used for cars, stage and/or a workshop and the vast land has plenty of room for future expansion! Avoid Nashville interstate traffic by taking Springfield highway/Dickerson Pike straight to downtown Nashville. Close to schools and local hotspots like legendary Smiley’s Produce. The very best of City & Country!
Property Details
Status : Active
Address : 2661 Tinnin Rd Goodlettsville TN 37072
County : Robertson County, TN
Property Type : Residential
Area : 2,548 sq. ft.
Year Built : 1996
Exterior Construction : Frame
Floors : Wood,Tile
Heat : Central
HOA / Subdivision : None
Listing Provided by : Keller Williams Realty Nashville/Franklin
MLS Status : Active
Listing # : RTC2944074
Schools near 2661 Tinnin Rd, Goodlettsville, TN 37072 :
Watauga Elementary, Greenbrier Middle School, Greenbrier High School
Additional details
Virtual Tour URL : Click here for Virtual Tour
Heating : Yes
Parking Features : Detached,Driveway
Lot Size Area : 6.44 Sq. Ft.
Building Area Total : 2548 Sq. Ft.
Lot Size Acres : 6.44 Acres
Living Area : 2548 Sq. Ft.
Office Phone : 6157781818
Number of Bedrooms : 4
Number of Bathrooms : 3
Full Bathrooms : 3
Possession : Negotiable
Cooling : 1
Architectural Style : Rustic
Patio and Porch Features : Porch,Covered,Patio
Levels : One
Basement : Partial,Finished
Stories : 1
Utilities : Water Available
Parking Space : 6
Carport : 1
Sewer : Septic Tank
Location 2661 Tinnin Rd, TN 37072
Directions to 2661 Tinnin Rd, TN 37072
From Ridgetop Station Park, heading southwest on Woodruff Ave toward US-41 (also called Old Nashville Hwy)
Ready to Start the Conversation?
We're ready when you are.
 © 2025 Listings courtesy of RealTracs, Inc. as distributed by MLS GRID. IDX information is provided exclusively for consumers' personal non-commercial use and may not be used for any purpose other than to identify prospective properties consumers may be interested in purchasing. The IDX data is deemed reliable but is not guaranteed by MLS GRID and may be subject to an end user license agreement prescribed by the Member Participant's applicable MLS. Based on information submitted to the MLS GRID as of August 15, 2025 10:00 AM CST. All data is obtained from various sources and may not have been verified by broker or MLS GRID. Supplied Open House Information is subject to change without notice. All information should be independently reviewed and verified for accuracy. Properties may or may not be listed by the office/agent presenting the information. Some IDX listings have been excluded from this website.
© 2025 Listings courtesy of RealTracs, Inc. as distributed by MLS GRID. IDX information is provided exclusively for consumers' personal non-commercial use and may not be used for any purpose other than to identify prospective properties consumers may be interested in purchasing. The IDX data is deemed reliable but is not guaranteed by MLS GRID and may be subject to an end user license agreement prescribed by the Member Participant's applicable MLS. Based on information submitted to the MLS GRID as of August 15, 2025 10:00 AM CST. All data is obtained from various sources and may not have been verified by broker or MLS GRID. Supplied Open House Information is subject to change without notice. All information should be independently reviewed and verified for accuracy. Properties may or may not be listed by the office/agent presenting the information. Some IDX listings have been excluded from this website.
