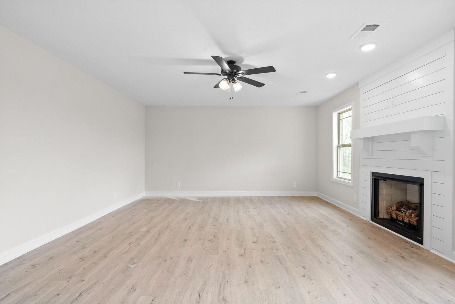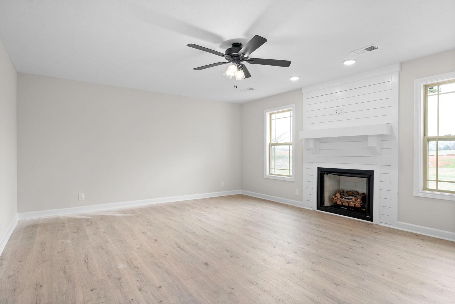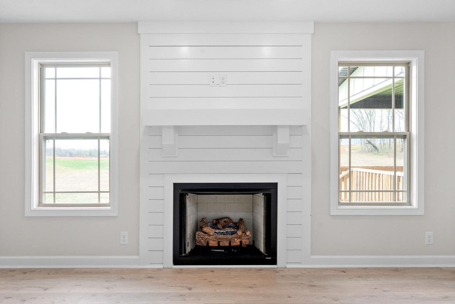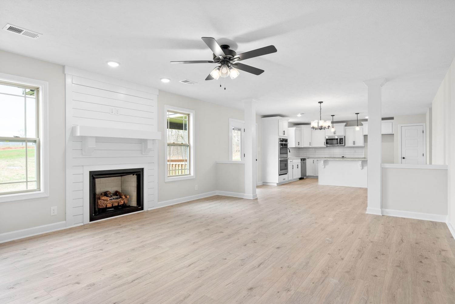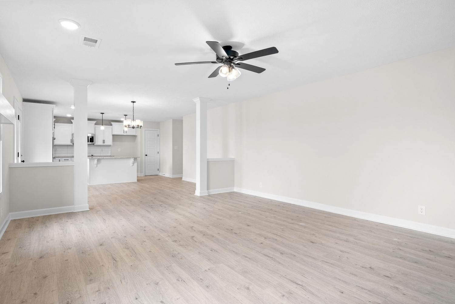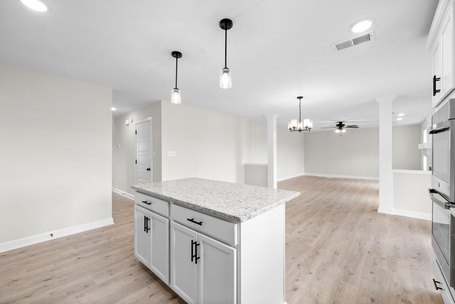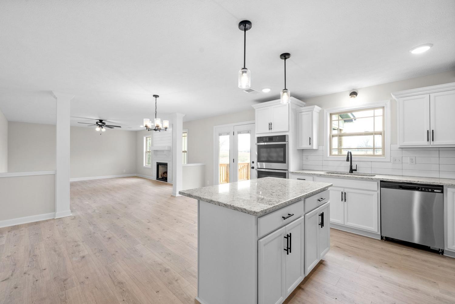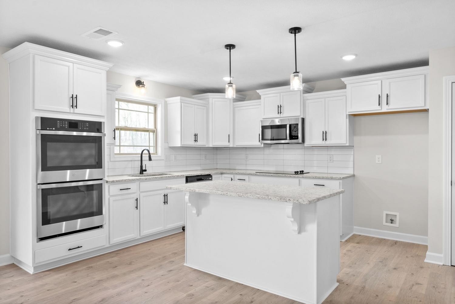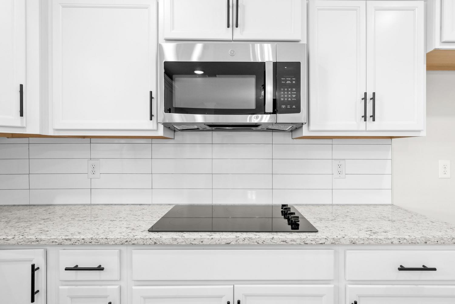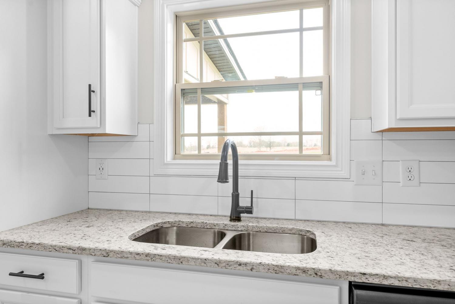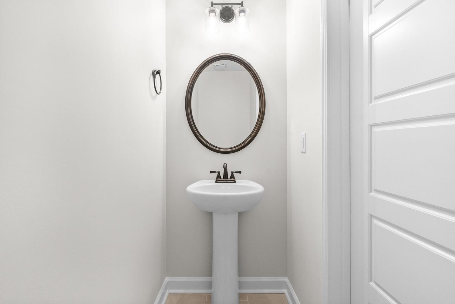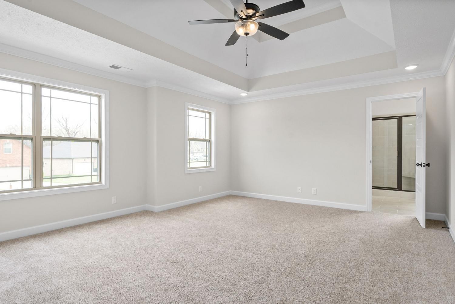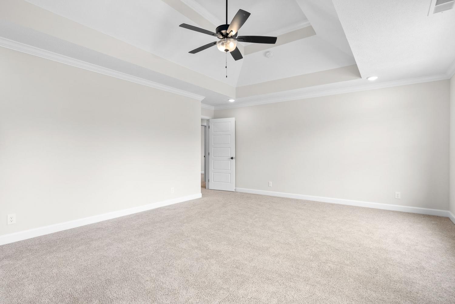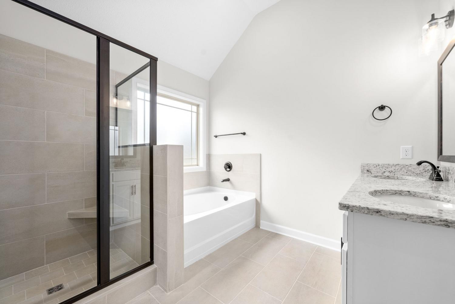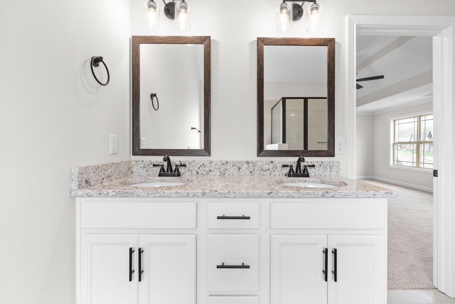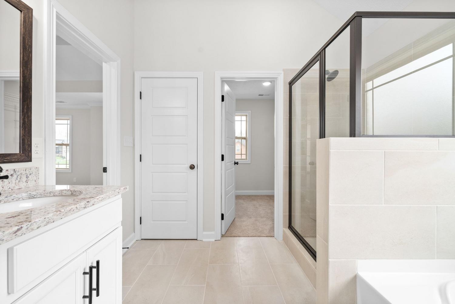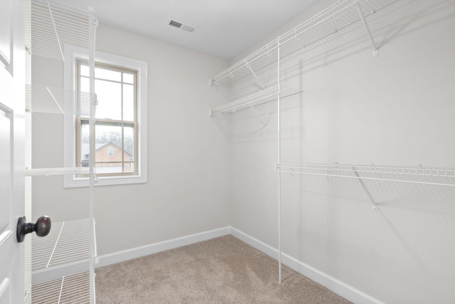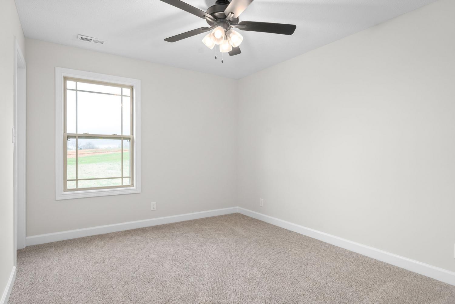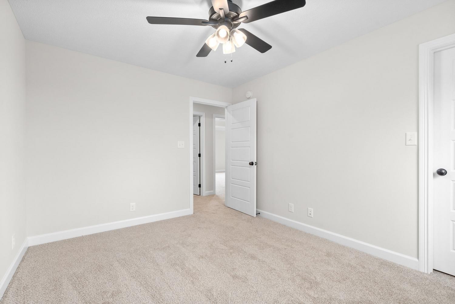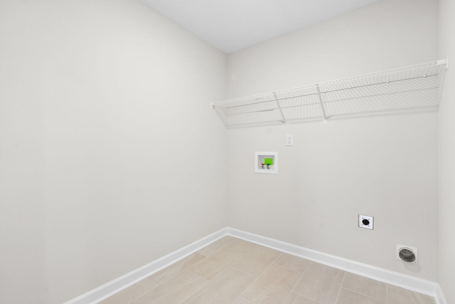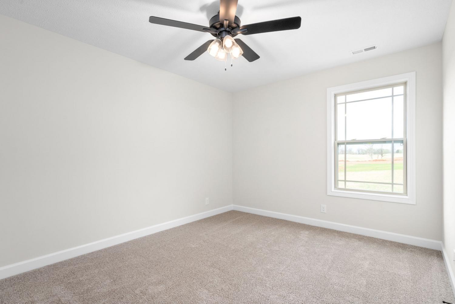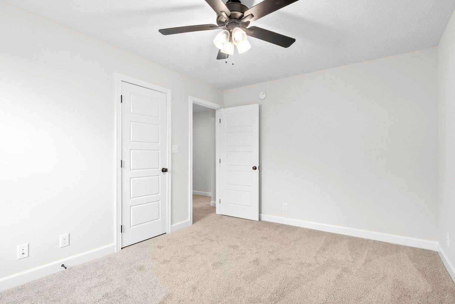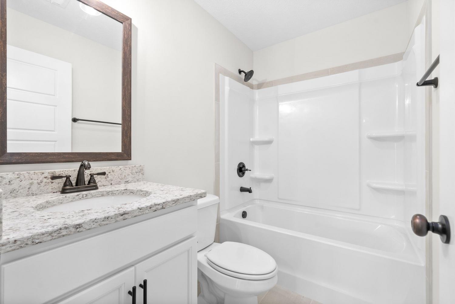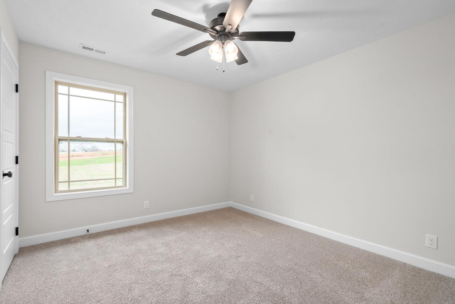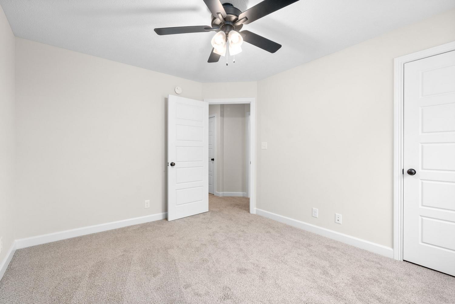 MIDDLE TENNESSEE REAL ESTATE
MIDDLE TENNESSEE REAL ESTATE
990 Alton Dr, Clarksville, TN 37043 For Sale
Single Family Residence
- Single Family Residence
- Beds: 4
- Baths: 3
- 2,200 sq ft
Description
Ask about seller-paid closing cost concessions and a special fixed-rate buydown program available for qualified buyers — featuring rates in the low 5% range when using the builder’s preferred lender! Terms apply! — As a proud second-generation builder rooted in Clarksville, Grant Construction’s mission goes beyond building homes—they’re building community. With a strong commitment to supporting the military, including a veteran on staff, they proudly serve those who serve. Above all, they support their customers and stand behind every project with a reliable warranty you can trust. Grant Construction Homes are Built for Life! If you’ve been searching for a home that fits your lifestyle and delivers real value—your search is over! This stunning 4-bed, 2.5-bath home in the growing Clarksville community blends style, comfort, and function in one beautifully designed package. The open-concept main floor features a sleek kitchen with modern finishes that flow into a spacious living area—perfect for hosting or relaxing. Upstairs, all four bedrooms offer peaceful retreats, including a luxurious primary suite with a tiled shower, soaking tub, dual vanities, and a walk-in closet. Need storage? The 3-car garage has you covered. This home includes the thoughtful upgrades out-of-town national builders often leave out—like lighting fixtures, quality finishes, and those extra touches that make a house truly feel like home. Tucked in a thriving area with easy access to everything you need—this home is the complete package.
Property Details
Status : Active
Address : 990 Alton Dr Clarksville TN 37043
County : Montgomery County, TN
Property Type : Residential
Area : 2,200 sq. ft.
Year Built : 2025
Exterior Construction : Hardboard Siding,Brick
Floors : Carpet,Laminate,Tile
Heat : Central,Electric,Heat Pump
HOA / Subdivision : The Oaks
Listing Provided by : ClarksvilleHomeowner.com - Keller Williams Realty
MLS Status : Active
Listing # : RTC2944078
Schools near 990 Alton Dr, Clarksville, TN 37043 :
Rossview Elementary, Rossview Middle, Rossview High
Additional details
Association Fee : $75.00
Association Fee Frequency : Monthly
Assocation Fee 2 : $300.00
Association Fee 2 Frequency : One Time
Heating : Yes
Parking Features : Garage Door Opener,Garage Faces Front,Concrete,Driveway
Lot Size Area : 0.19 Sq. Ft.
Building Area Total : 2200 Sq. Ft.
Lot Size Acres : 0.19 Acres
Living Area : 2200 Sq. Ft.
Office Phone : 9314443304
Number of Bedrooms : 4
Number of Bathrooms : 3
Full Bathrooms : 2
Half Bathrooms : 1
Possession : Close Of Escrow
Cooling : 1
Garage Spaces : 3
Architectural Style : Contemporary
New Construction : 1
Patio and Porch Features : Patio,Covered,Porch
Levels : Two
Basement : None,Crawl Space
Stories : 2
Utilities : Electricity Available,Water Available
Parking Space : 6
Sewer : Public Sewer
Location 990 Alton Dr, TN 37043
Directions to 990 Alton Dr, TN 37043
Head West on I24, Left on Rossview Rd, Left on Dunbar Cave Rd., Turn on Oak Forest Dr., Second Right onto Alton Dr, Lot #43 in the Window.
Ready to Start the Conversation?
We're ready when you are.
 © 2025 Listings courtesy of RealTracs, Inc. as distributed by MLS GRID. IDX information is provided exclusively for consumers' personal non-commercial use and may not be used for any purpose other than to identify prospective properties consumers may be interested in purchasing. The IDX data is deemed reliable but is not guaranteed by MLS GRID and may be subject to an end user license agreement prescribed by the Member Participant's applicable MLS. Based on information submitted to the MLS GRID as of September 9, 2025 10:00 AM CST. All data is obtained from various sources and may not have been verified by broker or MLS GRID. Supplied Open House Information is subject to change without notice. All information should be independently reviewed and verified for accuracy. Properties may or may not be listed by the office/agent presenting the information. Some IDX listings have been excluded from this website.
© 2025 Listings courtesy of RealTracs, Inc. as distributed by MLS GRID. IDX information is provided exclusively for consumers' personal non-commercial use and may not be used for any purpose other than to identify prospective properties consumers may be interested in purchasing. The IDX data is deemed reliable but is not guaranteed by MLS GRID and may be subject to an end user license agreement prescribed by the Member Participant's applicable MLS. Based on information submitted to the MLS GRID as of September 9, 2025 10:00 AM CST. All data is obtained from various sources and may not have been verified by broker or MLS GRID. Supplied Open House Information is subject to change without notice. All information should be independently reviewed and verified for accuracy. Properties may or may not be listed by the office/agent presenting the information. Some IDX listings have been excluded from this website.
