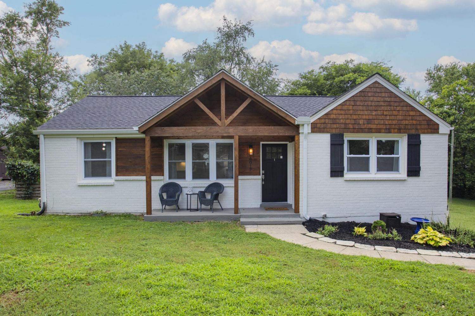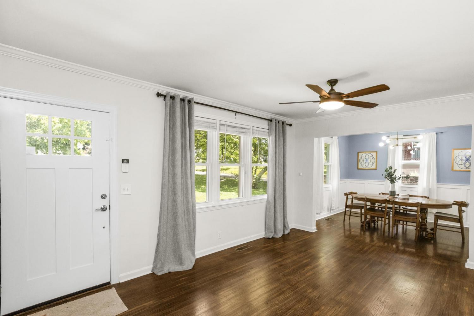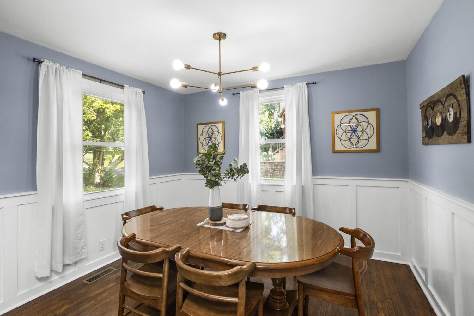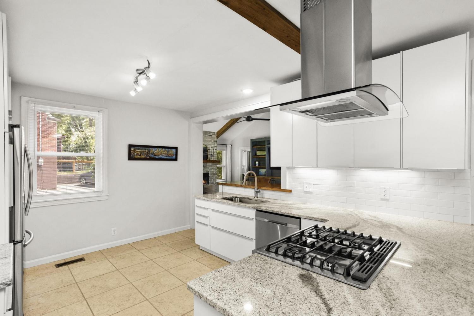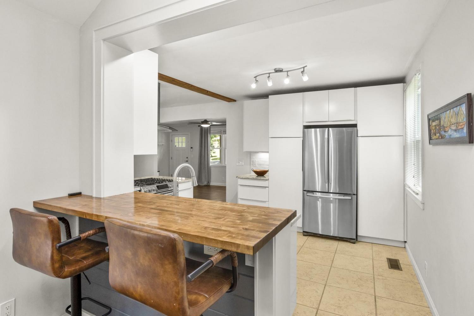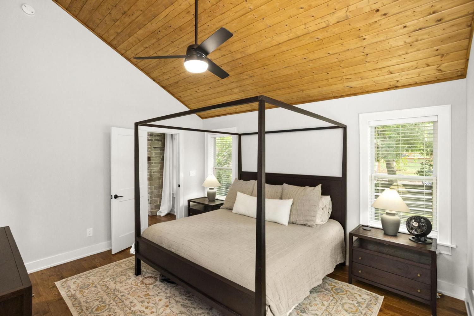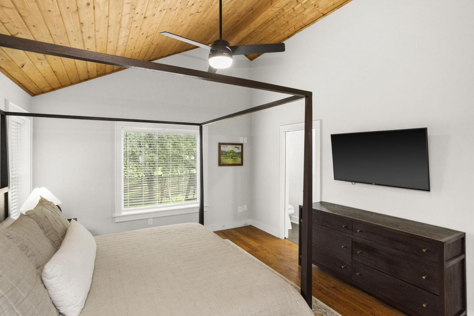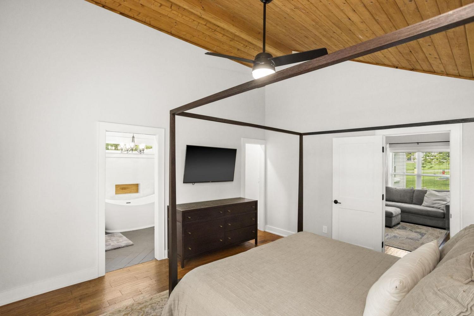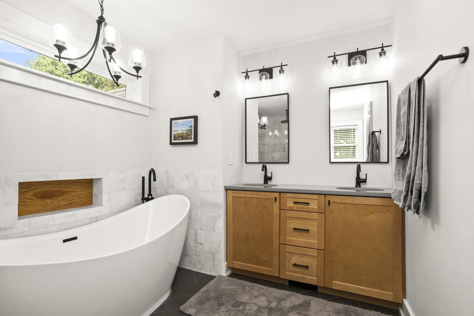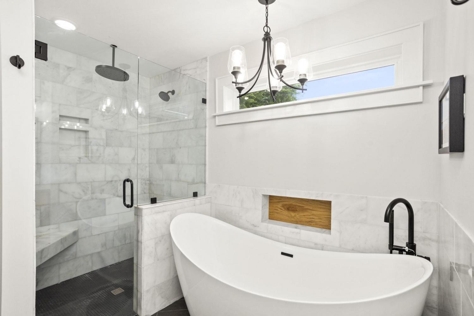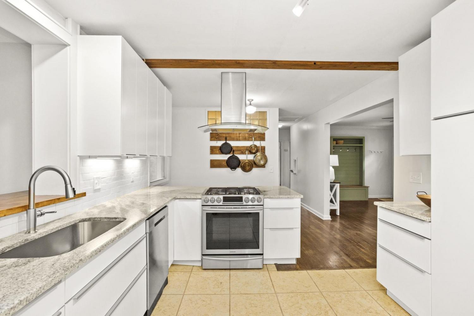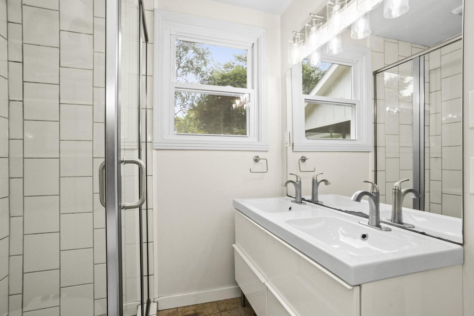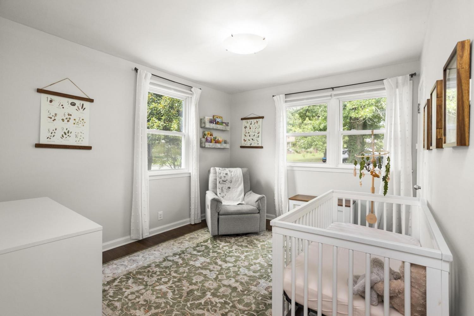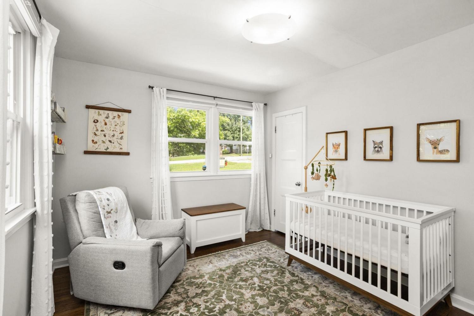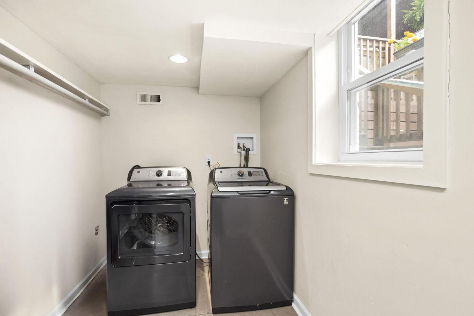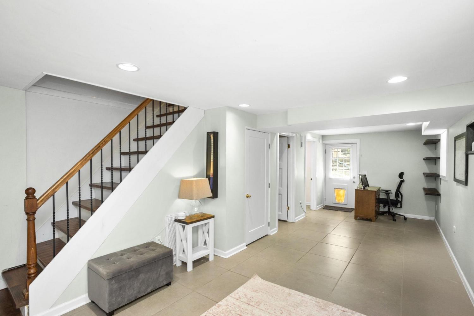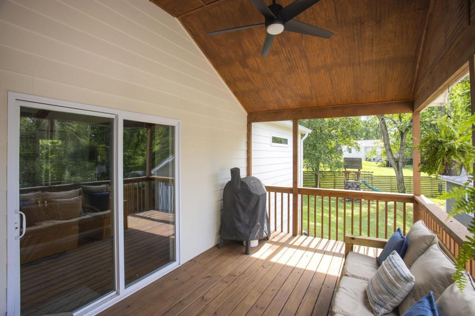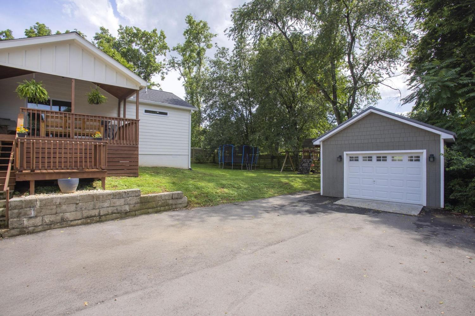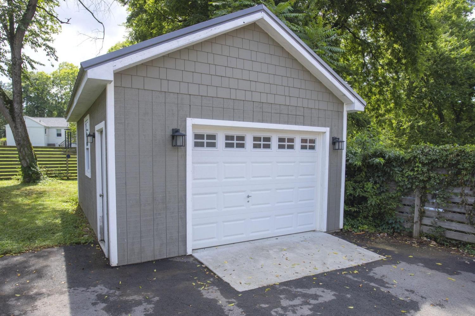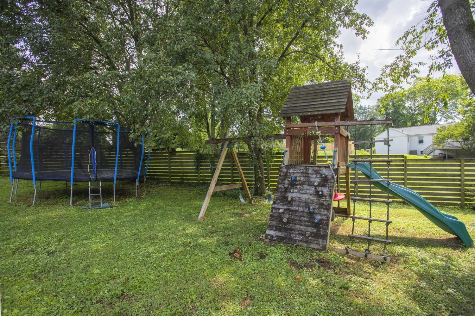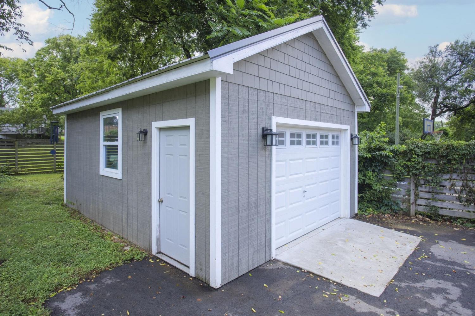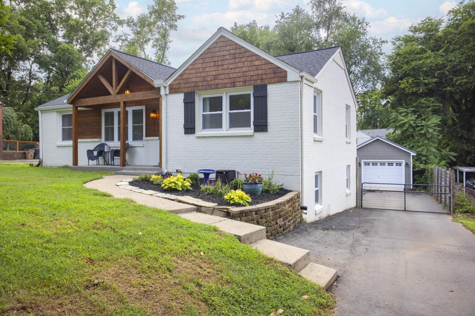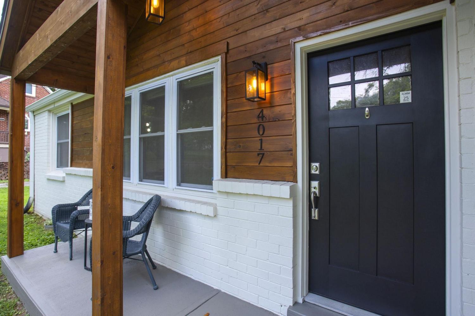 MIDDLE TENNESSEE REAL ESTATE
MIDDLE TENNESSEE REAL ESTATE
4017 Ivy Dr, Nashville, TN 37216 For Sale
Single Family Residence
- Single Family Residence
- Beds: 4
- Baths: 4
- 2,110 sq ft
Description
Welcome to this exceptionally updated home in the desirable Inglewood/East Nashville neighborhood, where modern luxury beautifully blends with classic charm. With a full renovation in 2017, including new HVAC, windows, electrical, plumbing and a water heater that was replaced in 2021, this home offers incredible peace of mind. In 2023, a stunning 660 sq ft addition and partial renovation truly transformed this property. Picture yourself enjoying the bright, expanded living space, complete with a cozy ventless gas fireplace and a built-in entertainment center. This addition also features a luxurious primary suite with a gorgeous Carrara marble tile bath, dual vanity, soaking tub, and a multi-head shower. You'll love the elegant new hardwood floors throughout the main level. This expansion also brought a new roof and an additional HVAC system for optimal comfort. The spacious kitchen boasts beautiful granite countertops, perfect for culinary adventures. Downstairs, the finished basement offers versatile space with a bonus bedroom, half bath, and laundry. Step outside to your private oasis! A beautiful back porch, added in 2023 and freshly refinished in 2025, is ideal for entertaining or relaxing. The fully fenced backyard is perfect for families and pets. Practical upgrades include a new asphalt driveway (2023) and a detached single-car garage (2020) with 100-amp electricity, offering excellent storage. The location is unbeatable! You're just 1 mile from the Cooper Creek Trailhead, connecting to the expansive Shelby Bottoms Greenway. Foodies will rejoice in being only 1.2 miles from local favorites like Mitchell Delicatessen, Bite a bit, Ladybird Taco, and Sho Pizza Bar. This Inglewood/East Nashville gem truly has it all – comfort, style, and an unbeatable location. Don’t miss this one!
Property Details
Status : Active
County : Davidson County, TN
Property Type : Residential
Area : 2,110 sq. ft.
Yard : Back Yard
Year Built : 1952
Exterior Construction : Brick,Wood Siding
Floors : Wood,Tile
Heat : Central
HOA / Subdivision : Moss Rose Heights
Listing Provided by : Scout Realty
MLS Status : Active
Listing # : RTC2944089
Schools near 4017 Ivy Dr, Nashville, TN 37216 :
Dan Mills Elementary, Isaac Litton Middle, Stratford STEM Magnet School Upper Campus
Additional details
Heating : Yes
Parking Features : Detached,Asphalt,Driveway
Lot Size Area : 0.33 Sq. Ft.
Building Area Total : 2110 Sq. Ft.
Lot Size Acres : 0.33 Acres
Lot Size Dimensions : 70 X 177
Living Area : 2110 Sq. Ft.
Lot Features : Level
Office Phone : 6158689000
Number of Bedrooms : 4
Number of Bathrooms : 4
Full Bathrooms : 3
Half Bathrooms : 1
Possession : Close Of Escrow
Cooling : 1
Garage Spaces : 1
Architectural Style : Cottage
Patio and Porch Features : Deck,Covered
Levels : Two
Basement : Finished
Stories : 2
Utilities : Water Available
Parking Space : 1
Sewer : Public Sewer
Location 4017 Ivy Dr, TN 37216
Directions to 4017 Ivy Dr, TN 37216
N on Gallatin E on McGavock slight R at Riverwood R on Ivy
Ready to Start the Conversation?
We're ready when you are.
 © 2025 Listings courtesy of RealTracs, Inc. as distributed by MLS GRID. IDX information is provided exclusively for consumers' personal non-commercial use and may not be used for any purpose other than to identify prospective properties consumers may be interested in purchasing. The IDX data is deemed reliable but is not guaranteed by MLS GRID and may be subject to an end user license agreement prescribed by the Member Participant's applicable MLS. Based on information submitted to the MLS GRID as of July 29, 2025 10:00 AM CST. All data is obtained from various sources and may not have been verified by broker or MLS GRID. Supplied Open House Information is subject to change without notice. All information should be independently reviewed and verified for accuracy. Properties may or may not be listed by the office/agent presenting the information. Some IDX listings have been excluded from this website.
© 2025 Listings courtesy of RealTracs, Inc. as distributed by MLS GRID. IDX information is provided exclusively for consumers' personal non-commercial use and may not be used for any purpose other than to identify prospective properties consumers may be interested in purchasing. The IDX data is deemed reliable but is not guaranteed by MLS GRID and may be subject to an end user license agreement prescribed by the Member Participant's applicable MLS. Based on information submitted to the MLS GRID as of July 29, 2025 10:00 AM CST. All data is obtained from various sources and may not have been verified by broker or MLS GRID. Supplied Open House Information is subject to change without notice. All information should be independently reviewed and verified for accuracy. Properties may or may not be listed by the office/agent presenting the information. Some IDX listings have been excluded from this website.
