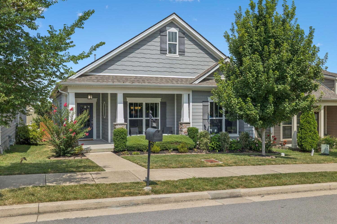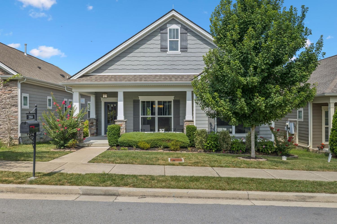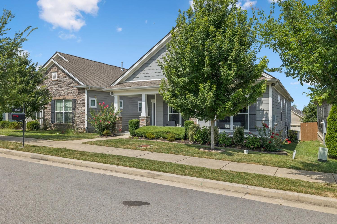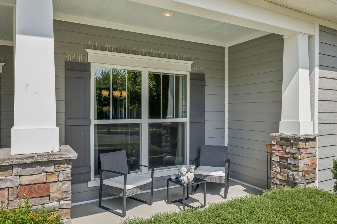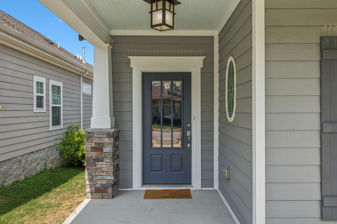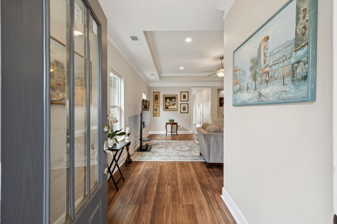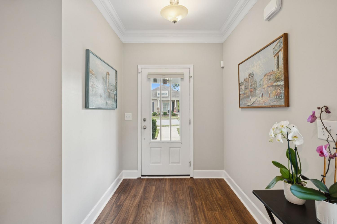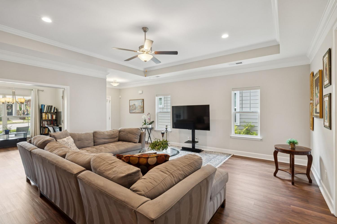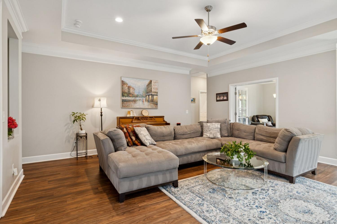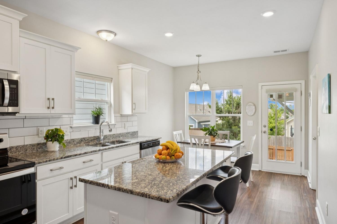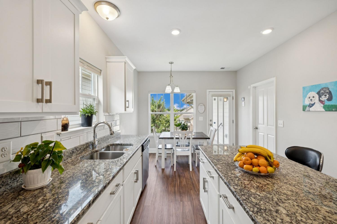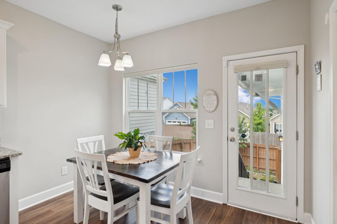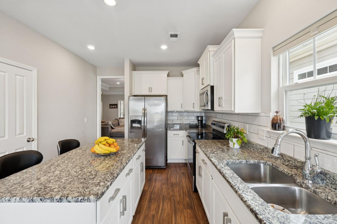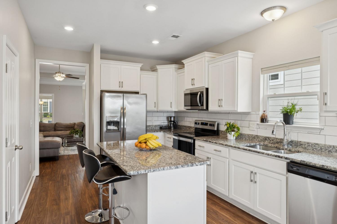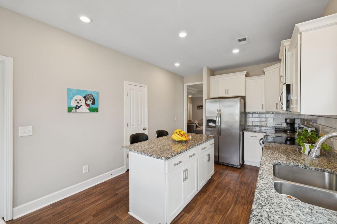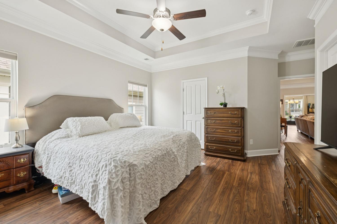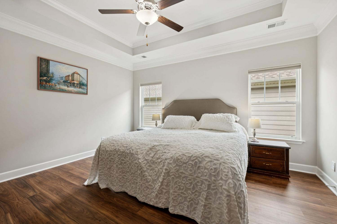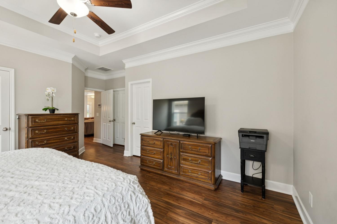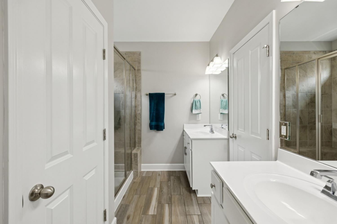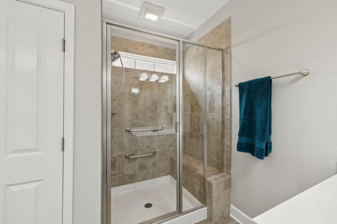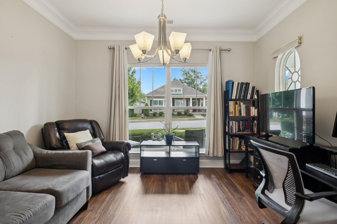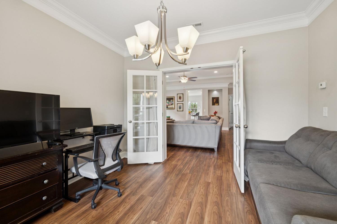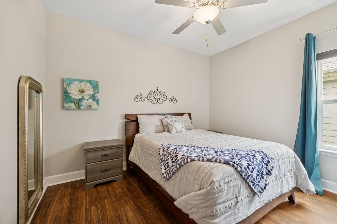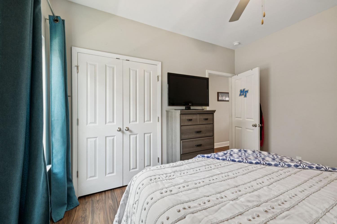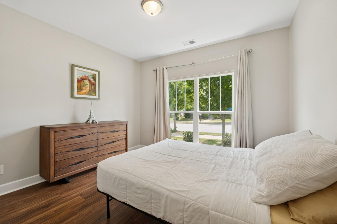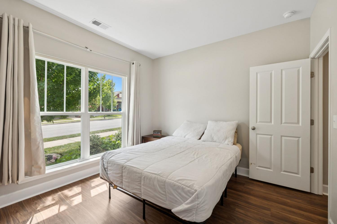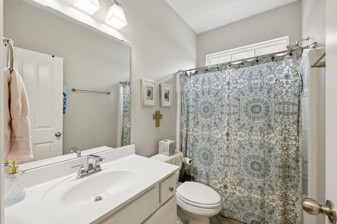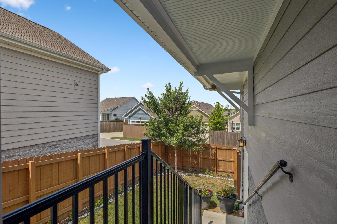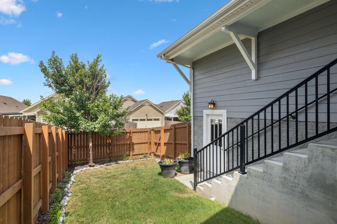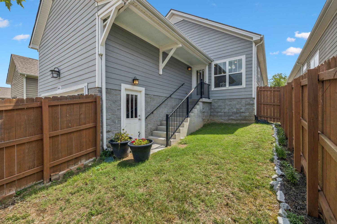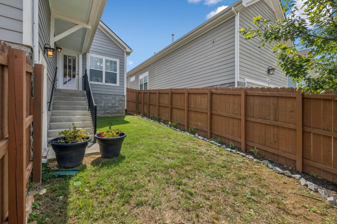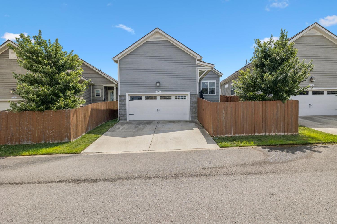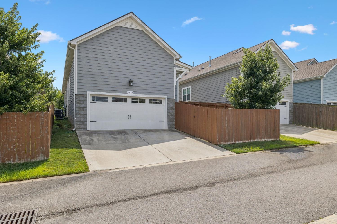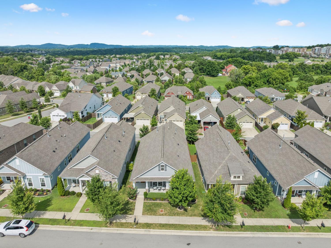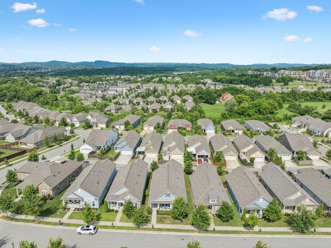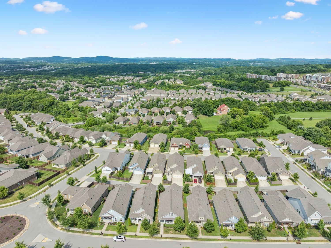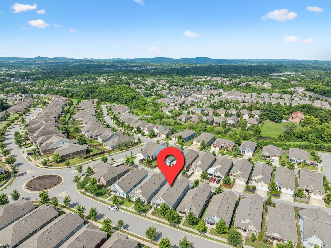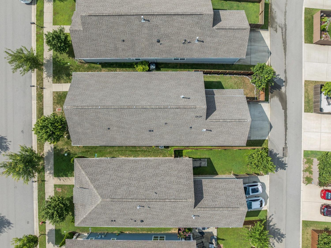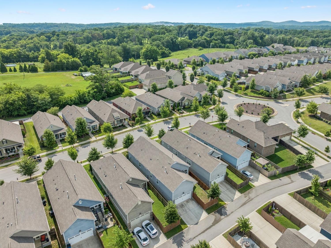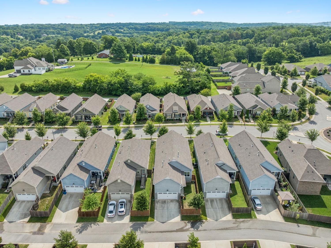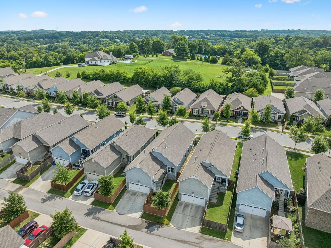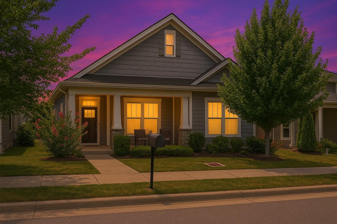 MIDDLE TENNESSEE REAL ESTATE
MIDDLE TENNESSEE REAL ESTATE
2064 Kirkwall Dr, Nolensville, TN 37135 For Sale
Single Family Residence
- Single Family Residence
- Beds: 3
- Baths: 2
- 1,755 sq ft
Description
MASSIVE PRICE REDUCTION!!! Welcome to the elusive one-story living you've been looking for! This delightful Regent Homes, Maytown floor plan home offers community living space, perfect for creating lasting memories. Step inside to find an inviting open layout that seamlessly blends style and functionality. The spacious living area flows into a well-appointed kitchen with island and breakfast nook, ideal for entertaining or casual family meals. Each of the three bedrooms provide a cozy retreat, while the bathrooms are tastefully designed for convenience and relaxation. Use the flex room as an office or secondary living area for your personal needs. Outside, take a seat on the covered porch to enjoy your morning coffee. Or head out back to the fenced in lot that offers room for gardening, play, or a quiet escape. Nestled in a friendly community, this home is a wonderful place to enjoy the perfect blend of comfort and tranquility. Discover your new beginning in Burkitt Village! Welcome home to Nolensville.
Property Details
Status : Active
Address : 2064 Kirkwall Dr Nolensville TN 37135
County : Davidson County, TN
Property Type : Residential
Area : 1,755 sq. ft.
Yard : Back Yard
Year Built : 2019
Exterior Construction : Fiber Cement,Brick
Floors : Laminate,Tile
Heat : Electric
HOA / Subdivision : Burkitt Village
Listing Provided by : Compass Tennessee, LLC
MLS Status : Active
Listing # : RTC2944122
Schools near 2064 Kirkwall Dr, Nolensville, TN 37135 :
Henry C. Maxwell Elementary, Thurgood Marshall Middle, Cane Ridge High School
Additional details
Association Fee : $55.00
Association Fee Frequency : Monthly
Assocation Fee 2 : $200.00
Association Fee 2 Frequency : One Time
Heating : Yes
Parking Features : Attached,Driveway,On Street
Lot Size Area : 0.11 Sq. Ft.
Building Area Total : 1755 Sq. Ft.
Lot Size Acres : 0.11 Acres
Lot Size Dimensions : 40 X 114
Living Area : 1755 Sq. Ft.
Lot Features : Level,Sloped
Office Phone : 6154755616
Number of Bedrooms : 3
Number of Bathrooms : 2
Full Bathrooms : 2
Possession : Close Of Escrow
Cooling : 1
Garage Spaces : 2
Architectural Style : Cottage
Patio and Porch Features : Porch,Covered
Levels : One
Basement : None
Stories : 1
Utilities : Electricity Available,Water Available
Parking Space : 2
Sewer : Public Sewer
Location 2064 Kirkwall Dr, TN 37135
Directions to 2064 Kirkwall Dr, TN 37135
From Nashville - take I-24 E to exit 62 Old Hickory Blvd. and merge onto Burkitt Rd. Turn left on Westcott Ln. Left on Tidmarsh St. Left on Duns Ln. Right on Lanark Dr. Take second exit at roundabout onto Kirkwall Dr, house is on the left. Park in street
Ready to Start the Conversation?
We're ready when you are.
 © 2025 Listings courtesy of RealTracs, Inc. as distributed by MLS GRID. IDX information is provided exclusively for consumers' personal non-commercial use and may not be used for any purpose other than to identify prospective properties consumers may be interested in purchasing. The IDX data is deemed reliable but is not guaranteed by MLS GRID and may be subject to an end user license agreement prescribed by the Member Participant's applicable MLS. Based on information submitted to the MLS GRID as of December 13, 2025 10:00 PM CST. All data is obtained from various sources and may not have been verified by broker or MLS GRID. Supplied Open House Information is subject to change without notice. All information should be independently reviewed and verified for accuracy. Properties may or may not be listed by the office/agent presenting the information. Some IDX listings have been excluded from this website.
© 2025 Listings courtesy of RealTracs, Inc. as distributed by MLS GRID. IDX information is provided exclusively for consumers' personal non-commercial use and may not be used for any purpose other than to identify prospective properties consumers may be interested in purchasing. The IDX data is deemed reliable but is not guaranteed by MLS GRID and may be subject to an end user license agreement prescribed by the Member Participant's applicable MLS. Based on information submitted to the MLS GRID as of December 13, 2025 10:00 PM CST. All data is obtained from various sources and may not have been verified by broker or MLS GRID. Supplied Open House Information is subject to change without notice. All information should be independently reviewed and verified for accuracy. Properties may or may not be listed by the office/agent presenting the information. Some IDX listings have been excluded from this website.
