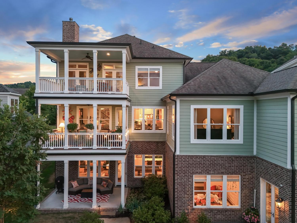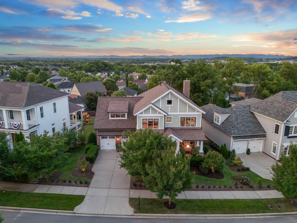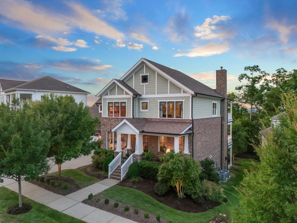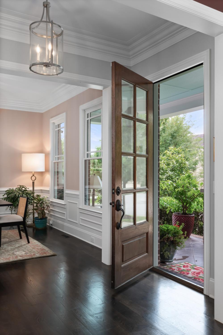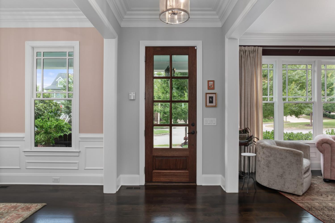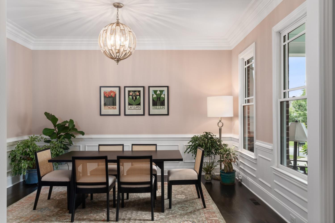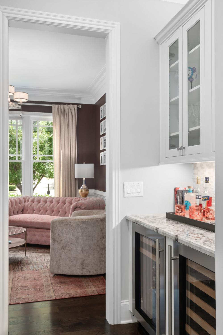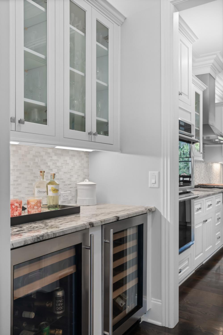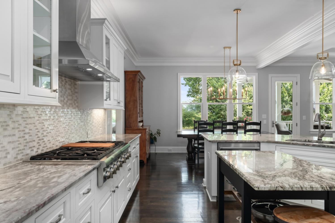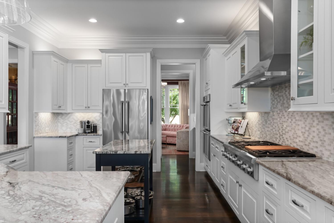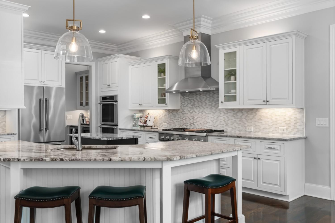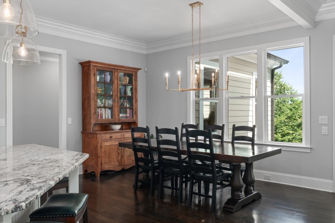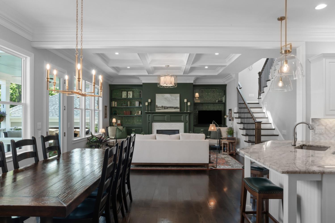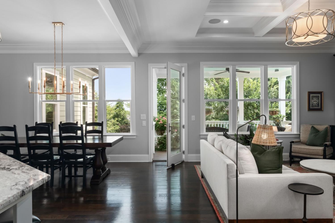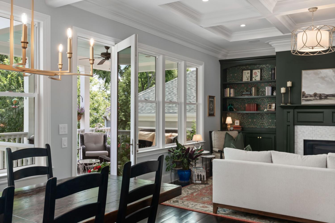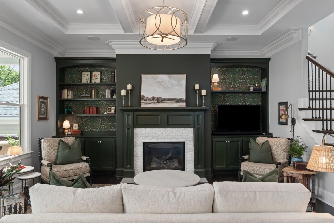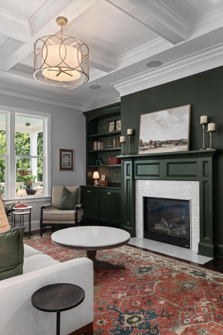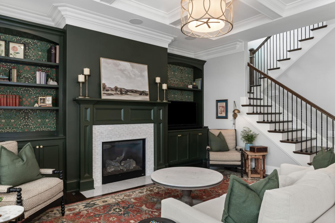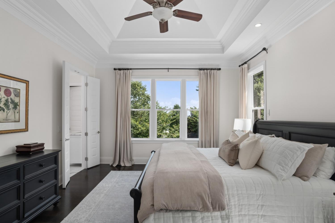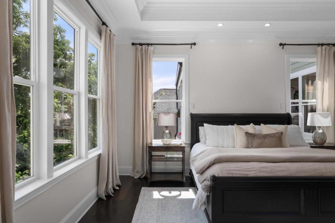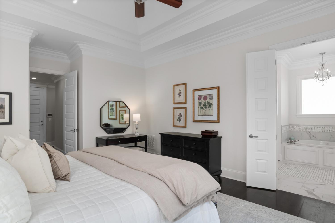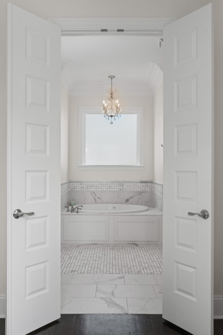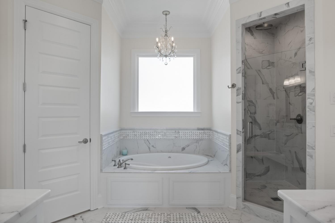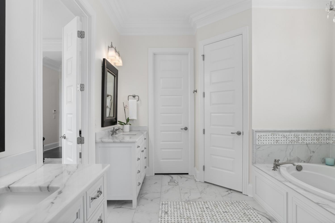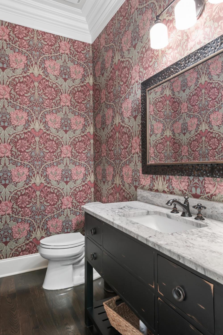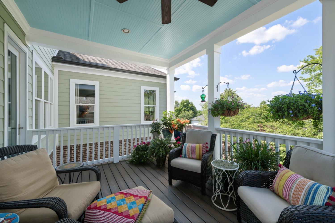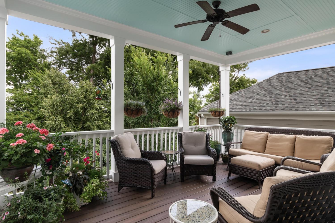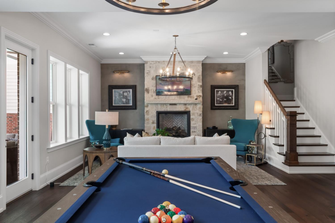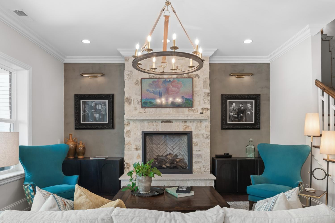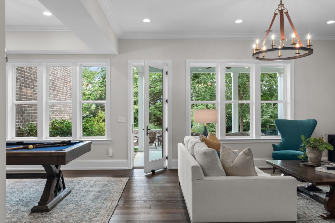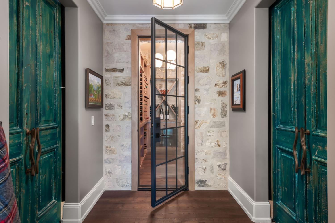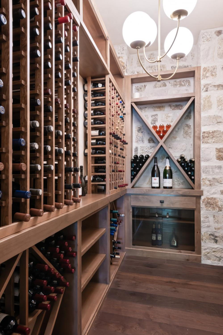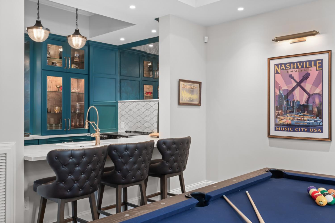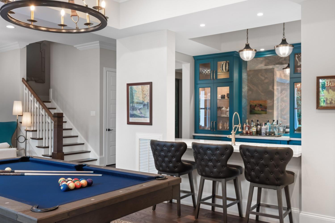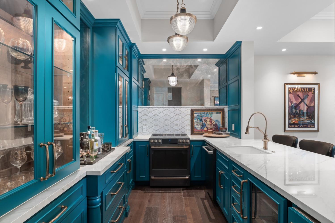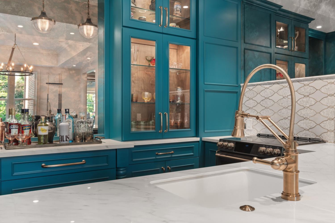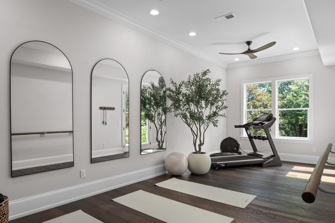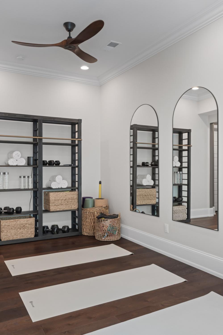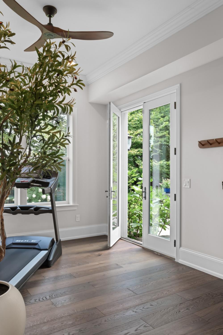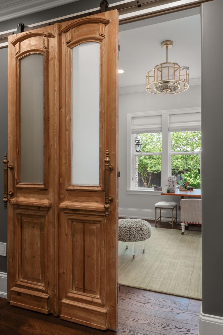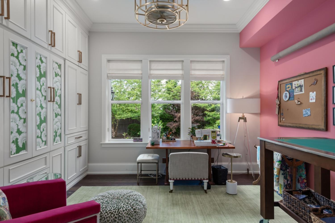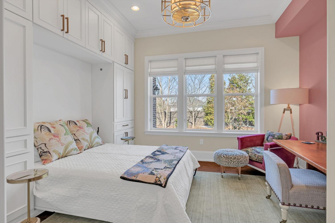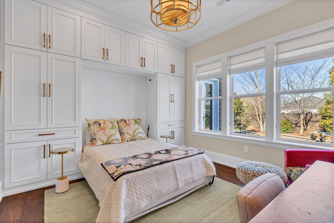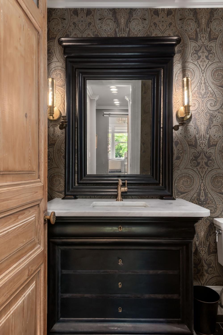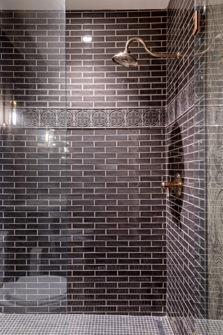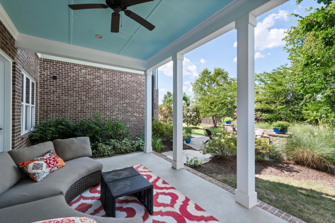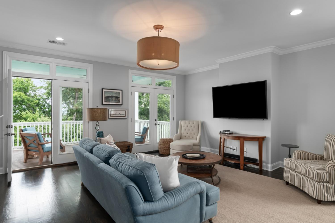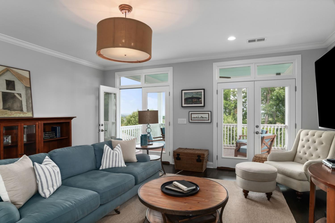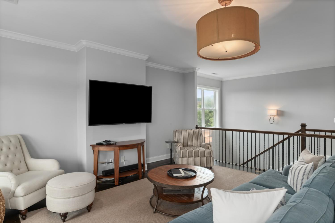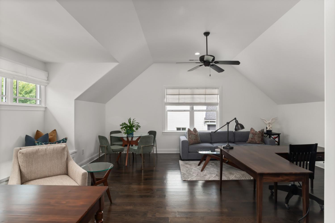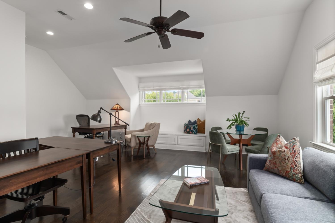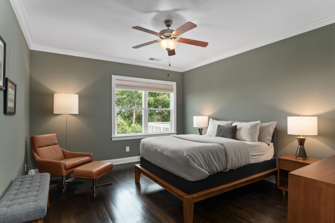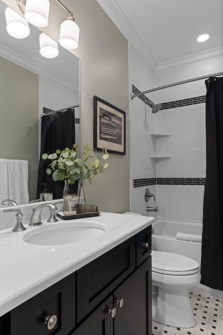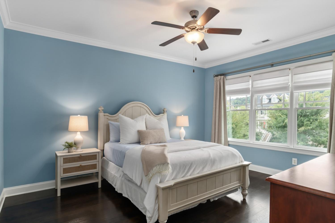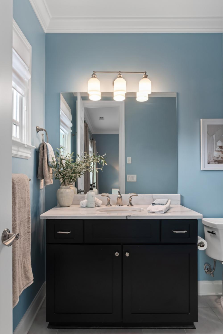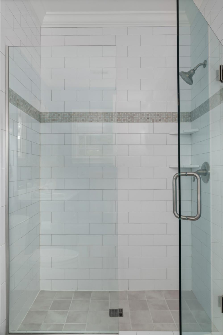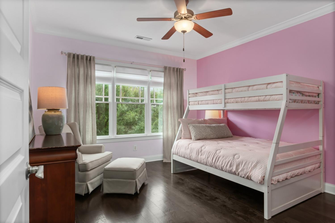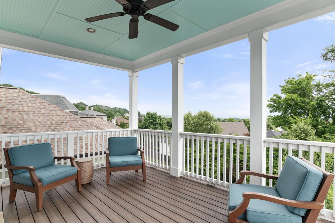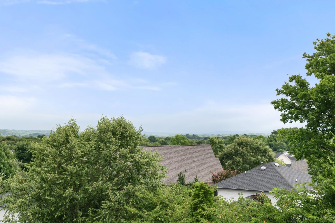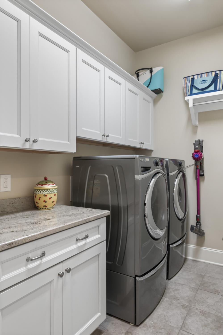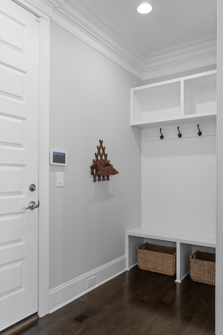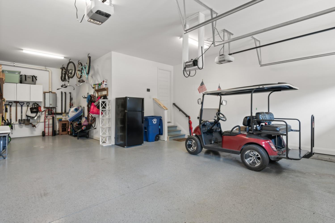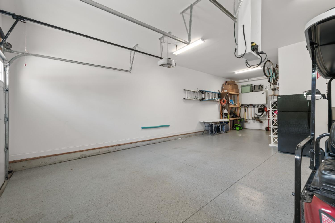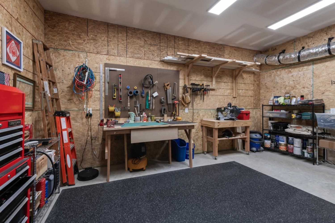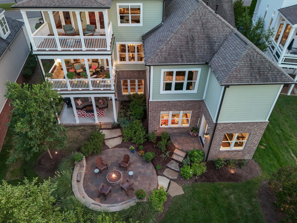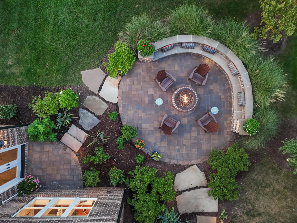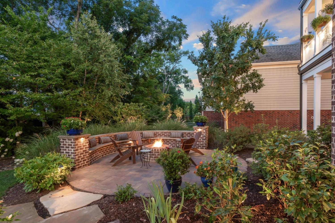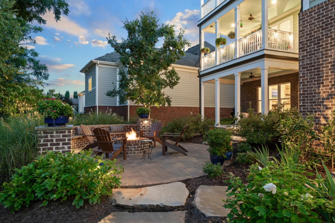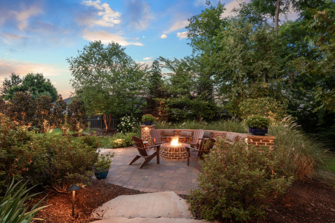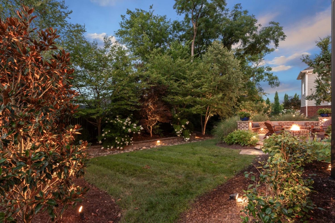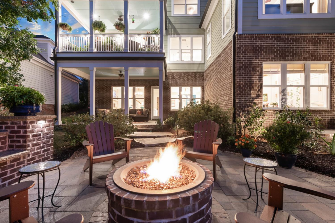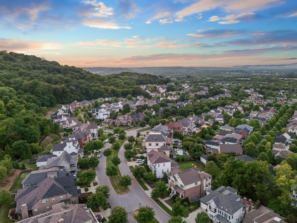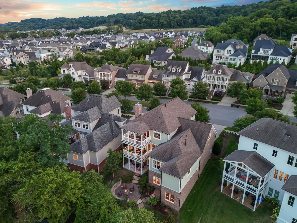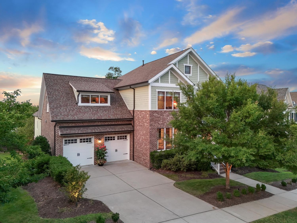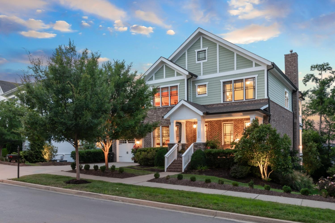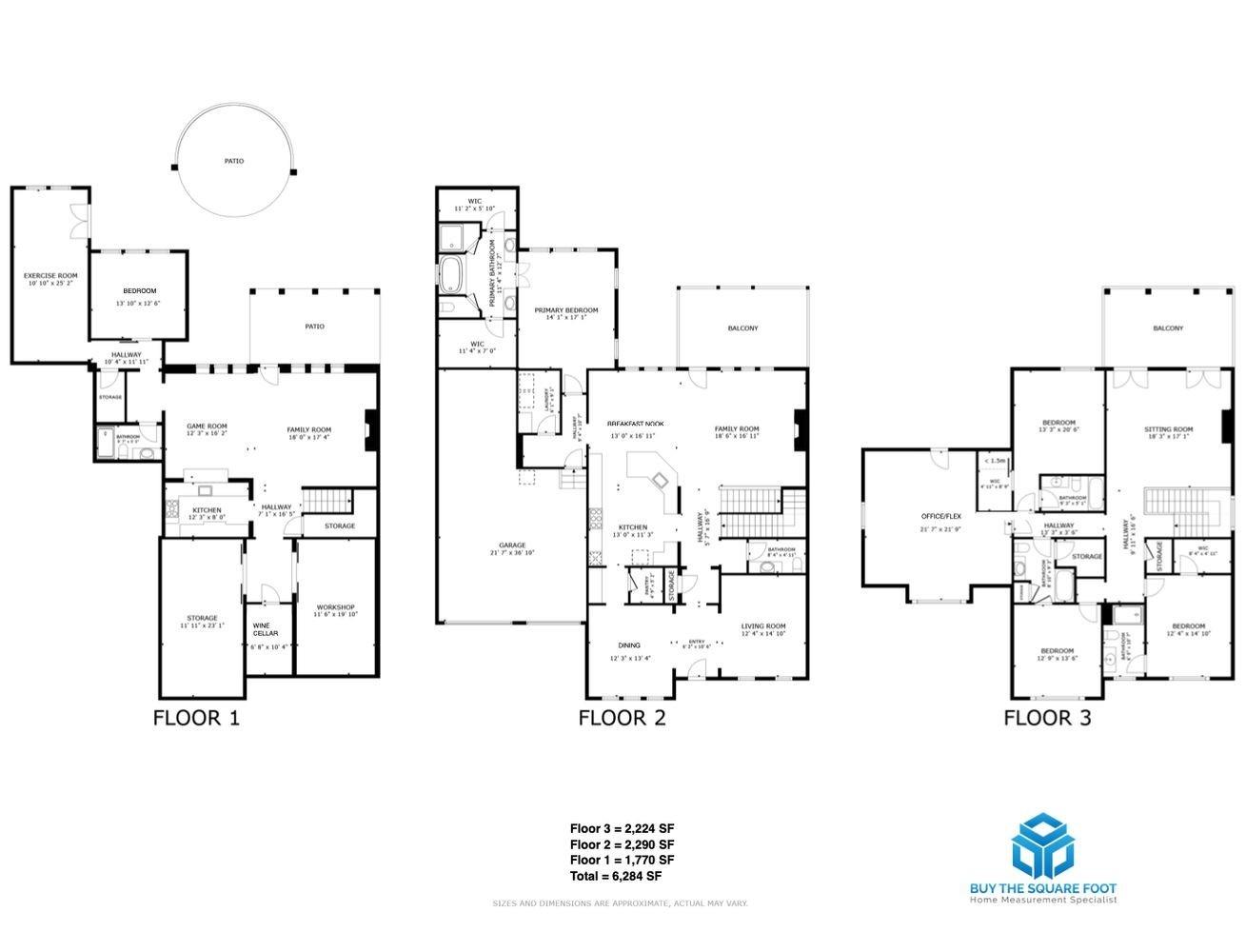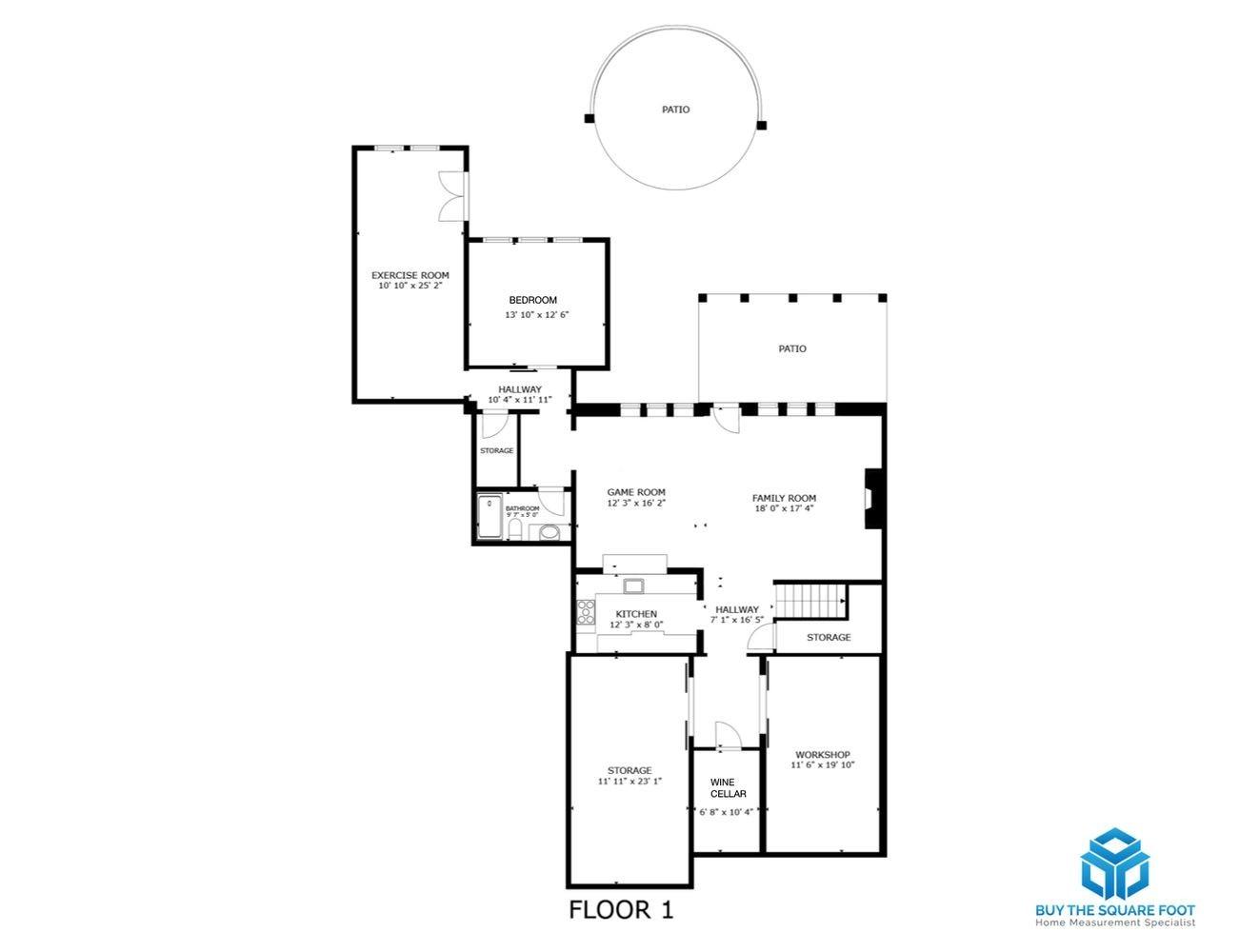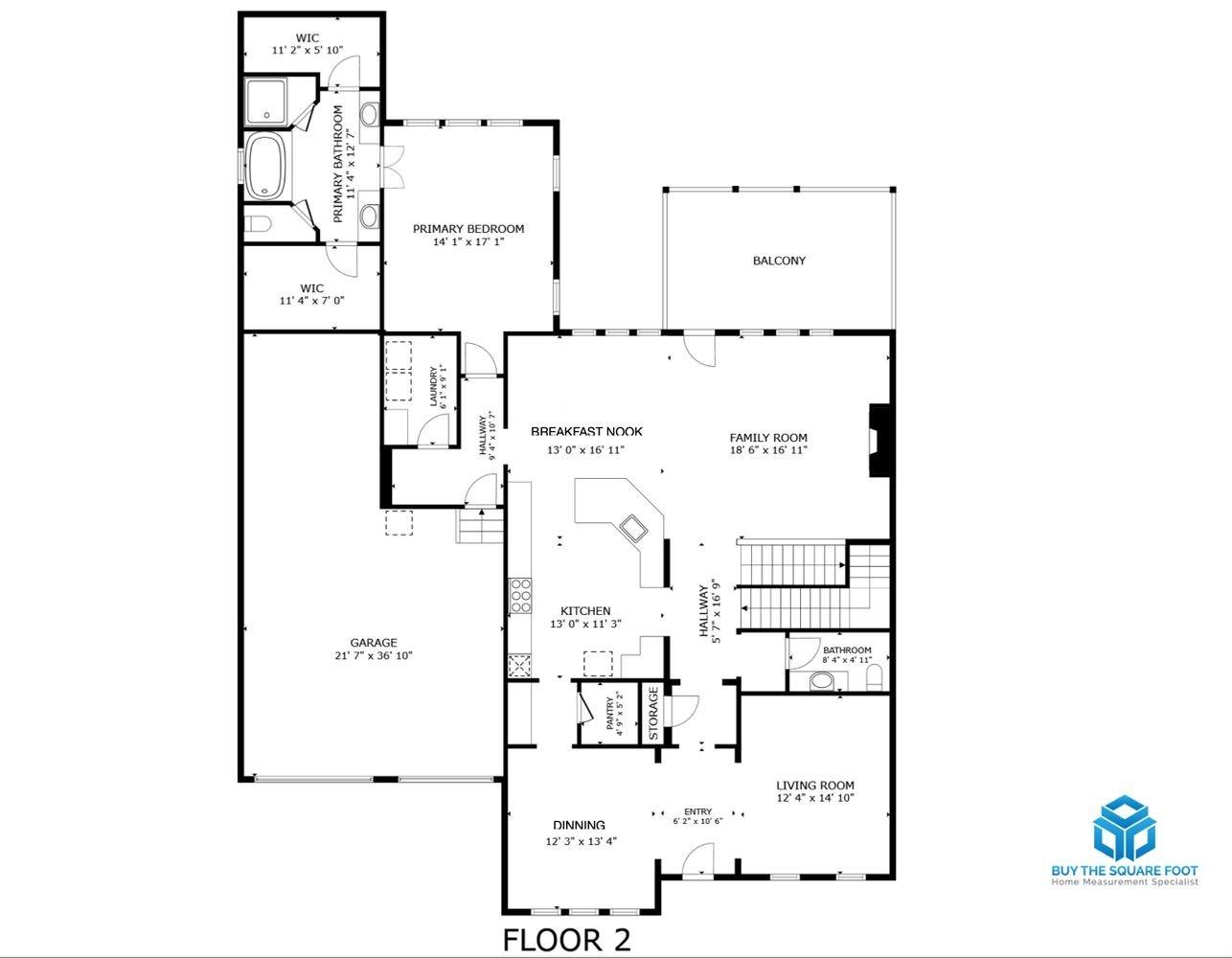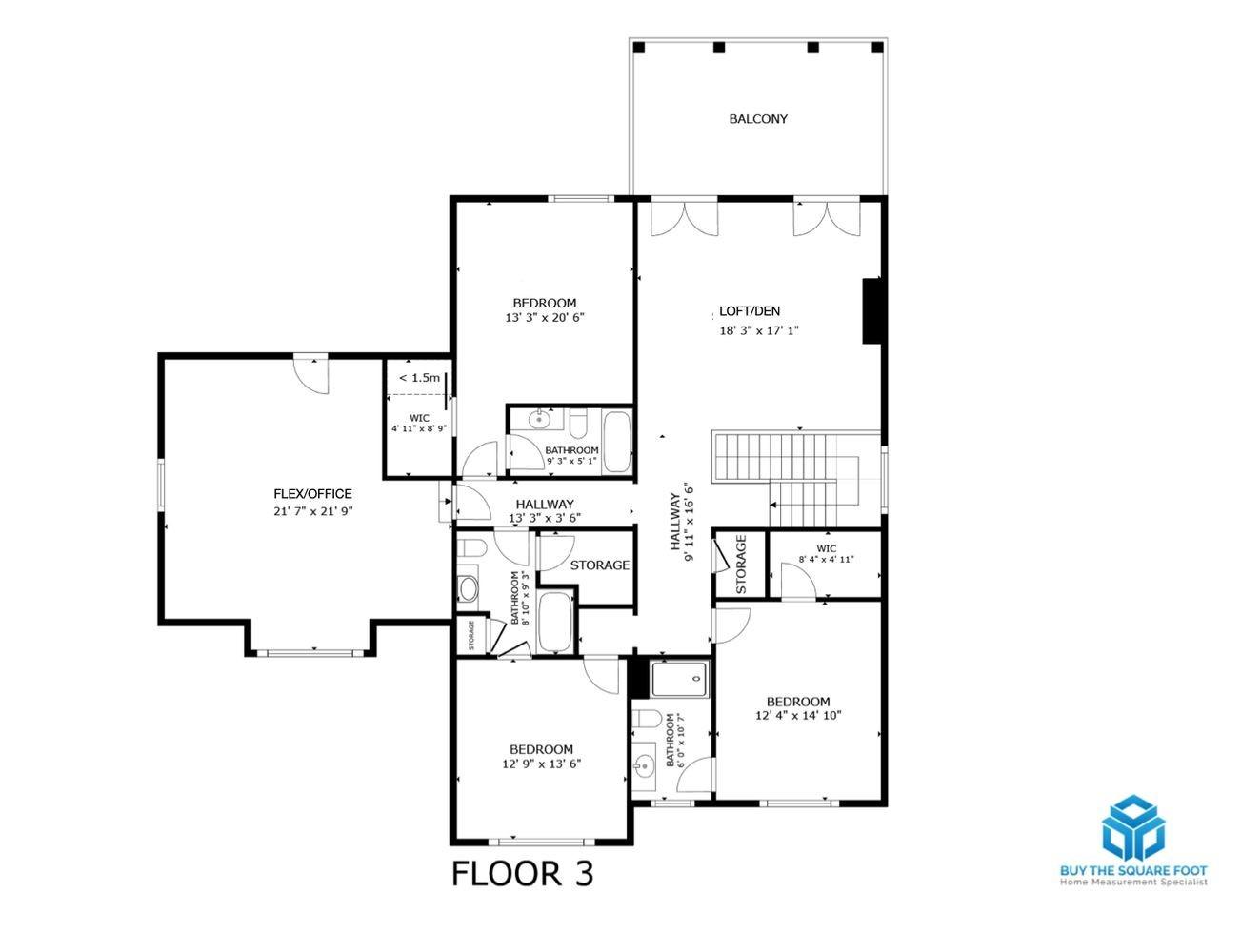 MIDDLE TENNESSEE REAL ESTATE
MIDDLE TENNESSEE REAL ESTATE
1536 Championship Blvd, Franklin, TN 37064 For Sale
Single Family Residence
- Single Family Residence
- Beds: 5
- Baths: 6
- 6,284 sq ft
Description
Welcome to your dream home in Westhaven, where exceptional views and ultimate privacy await. Situated on a picturesque, established street, this residence offers panoramic vistas across three levels, perfectly designed for seamless indoor and outdoor entertaining. Each thoughtfully designed level offers a distinct living experience that stands alone while complementing the others. The show-stopping ground level renovation (2022) features a temperature-controlled wine cellar, expansive entertainment area with full kitchen/bar, versatile hobby room or 5th bedroom, zen fitness studio, and an additional 550 sq. ft. of workshop space and storage room (not included in total square footage). The home's first level offers thoughtfully appointed living and dining areas, a keeping room, an open chef's kitchen with Thermador appliances, and a light-filled primary suite with soaking tub and dual closets. The second level features an airy living room, an executive's office, and three ensuite bedrooms. Each of the three floors opens to a fabulous covered outdoor living space. From the top floor balcony, take in sunsets and sweeping rolling hill vistas and fireworks displays. On the main floor, savor a book and coffee on the balcony adjoining the living and dining room. On the ground floor, host indoor-outdoor parties with a fabulous patio, or enjoy privacy by the custom backyard firepit surrounded by lush landscaping. Or, enjoy rocking on the traditional front porch. New roof 2024. Tandem garage provides ample space for 3 cars or your neighborhood golf cart. Enjoy the array of amenities that accompany the Westhaven lifestyle—pools, golf and tennis, fitness, green spaces, shops, restaurants, and community events.
Property Details
Status : Active
County : Williamson County, TN
Property Type : Residential
Area : 6,284 sq. ft.
Year Built : 2015
Exterior Construction : Hardboard Siding,Brick
Floors : Wood
Heat : Central,Heat Pump
HOA / Subdivision : Westhaven Sec 27
Listing Provided by : Compass RE
MLS Status : Active
Listing # : RTC2944208
Schools near 1536 Championship Blvd, Franklin, TN 37064 :
Pearre Creek Elementary School, Hillsboro Elementary/ Middle School, Independence High School
Additional details
Association Fee : $265.00
Association Fee Frequency : Monthly
Heating : Yes
Parking Features : Garage Door Opener,Garage Faces Front,Driveway
Lot Size Area : 0.33 Sq. Ft.
Building Area Total : 6284 Sq. Ft.
Lot Size Acres : 0.33 Acres
Lot Size Dimensions : 92.4 X 154.5
Living Area : 6284 Sq. Ft.
Lot Features : Private
Office Phone : 6154755616
Number of Bedrooms : 5
Number of Bathrooms : 6
Full Bathrooms : 5
Half Bathrooms : 1
Possession : Close Of Escrow
Cooling : 1
Garage Spaces : 3
Patio and Porch Features : Patio,Covered,Porch
Levels : Three Or More
Basement : Full,Finished
Stories : 3
Utilities : Water Available
Parking Space : 7
Sewer : Public Sewer
Location 1536 Championship Blvd, TN 37064
Directions to 1536 Championship Blvd, TN 37064
From downtown Franklin: West on New Hwy 96 W. Left into Westhaven. Continue straight on Westhaven Blvd through stop sign & roundabout. Turn right at Championship Blvd, home on right.
Ready to Start the Conversation?
We're ready when you are.
 © 2025 Listings courtesy of RealTracs, Inc. as distributed by MLS GRID. IDX information is provided exclusively for consumers' personal non-commercial use and may not be used for any purpose other than to identify prospective properties consumers may be interested in purchasing. The IDX data is deemed reliable but is not guaranteed by MLS GRID and may be subject to an end user license agreement prescribed by the Member Participant's applicable MLS. Based on information submitted to the MLS GRID as of September 16, 2025 10:00 AM CST. All data is obtained from various sources and may not have been verified by broker or MLS GRID. Supplied Open House Information is subject to change without notice. All information should be independently reviewed and verified for accuracy. Properties may or may not be listed by the office/agent presenting the information. Some IDX listings have been excluded from this website.
© 2025 Listings courtesy of RealTracs, Inc. as distributed by MLS GRID. IDX information is provided exclusively for consumers' personal non-commercial use and may not be used for any purpose other than to identify prospective properties consumers may be interested in purchasing. The IDX data is deemed reliable but is not guaranteed by MLS GRID and may be subject to an end user license agreement prescribed by the Member Participant's applicable MLS. Based on information submitted to the MLS GRID as of September 16, 2025 10:00 AM CST. All data is obtained from various sources and may not have been verified by broker or MLS GRID. Supplied Open House Information is subject to change without notice. All information should be independently reviewed and verified for accuracy. Properties may or may not be listed by the office/agent presenting the information. Some IDX listings have been excluded from this website.
