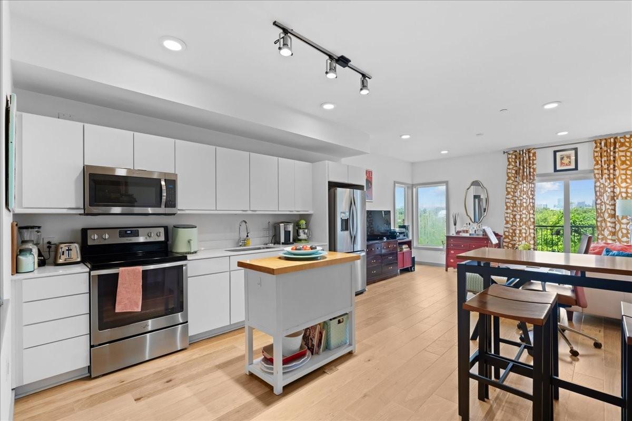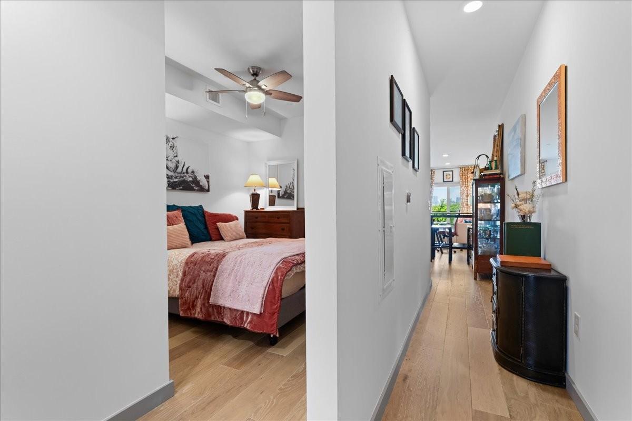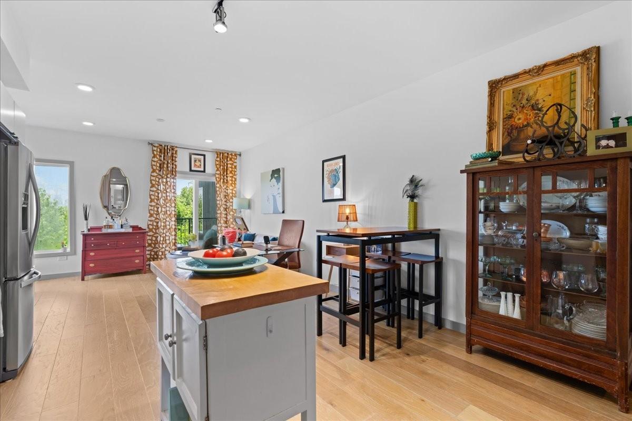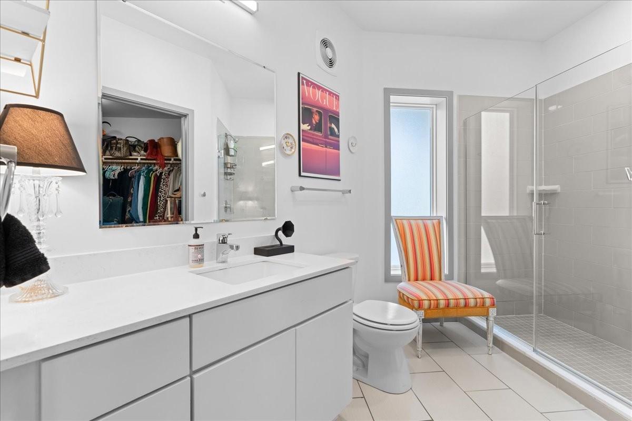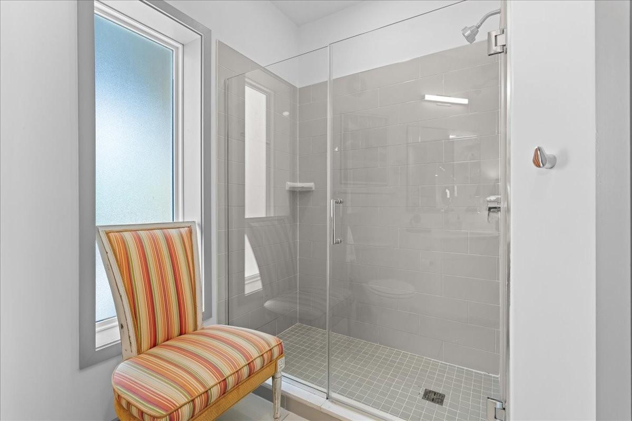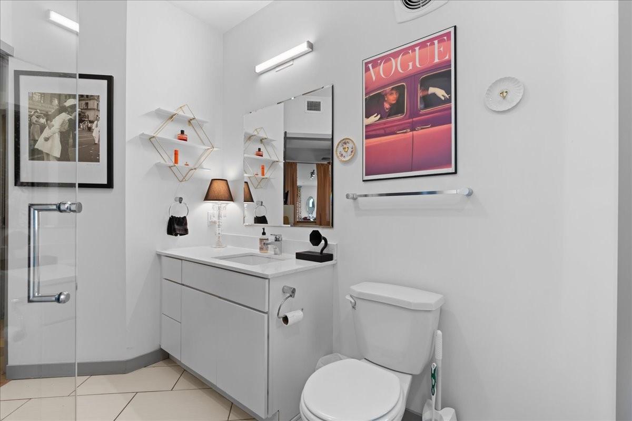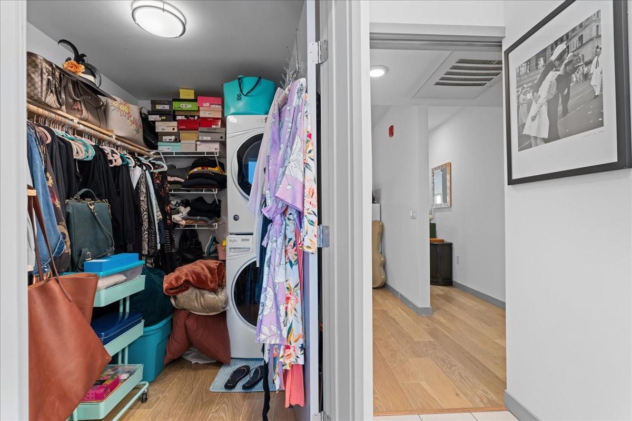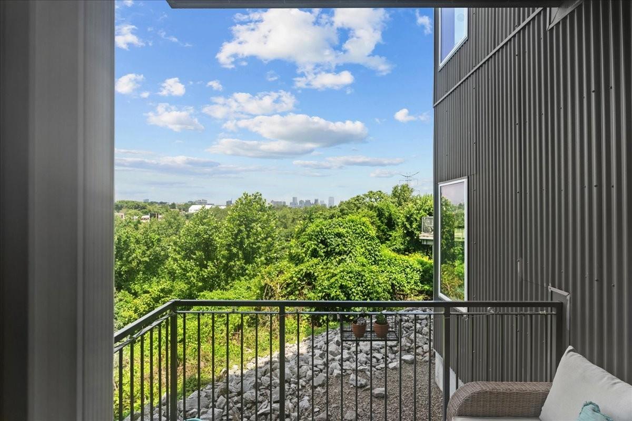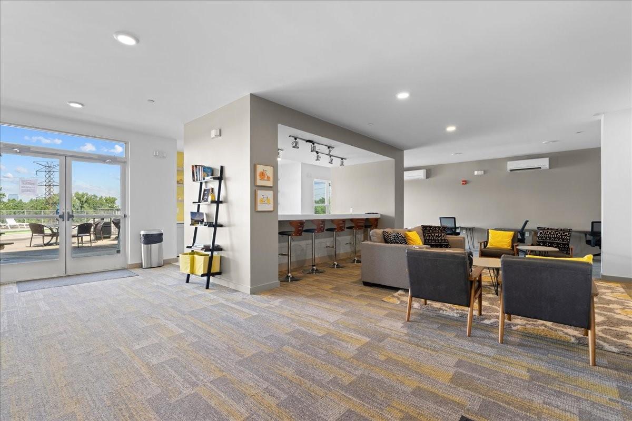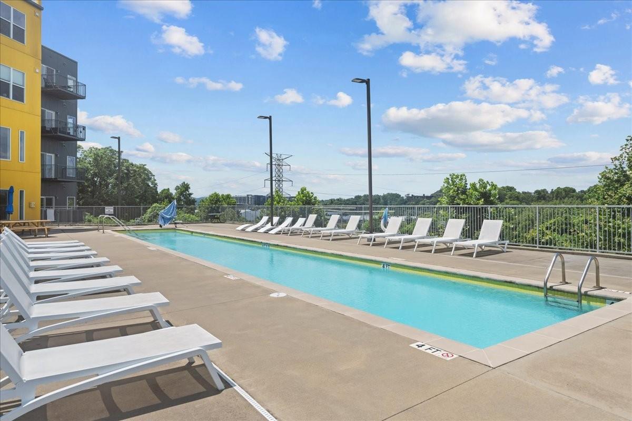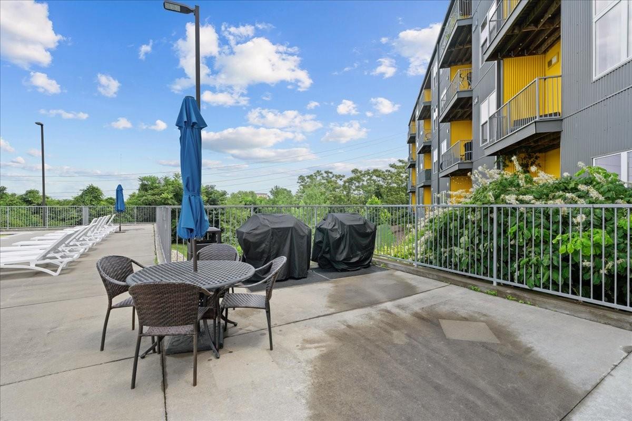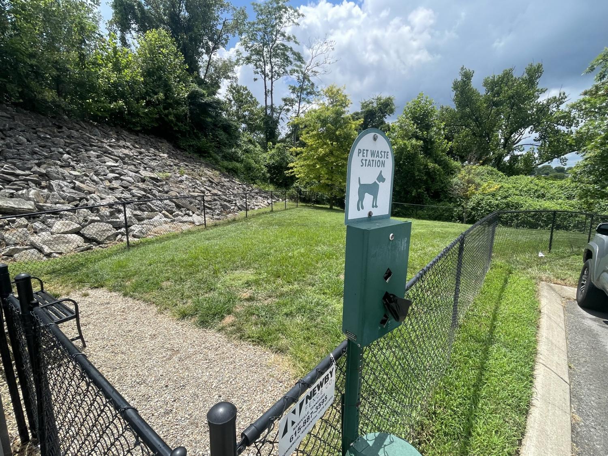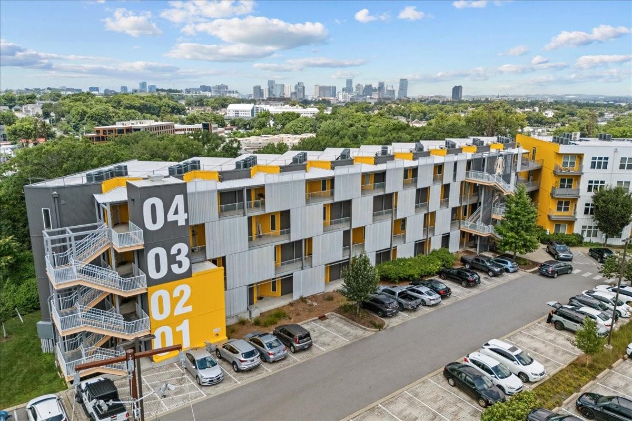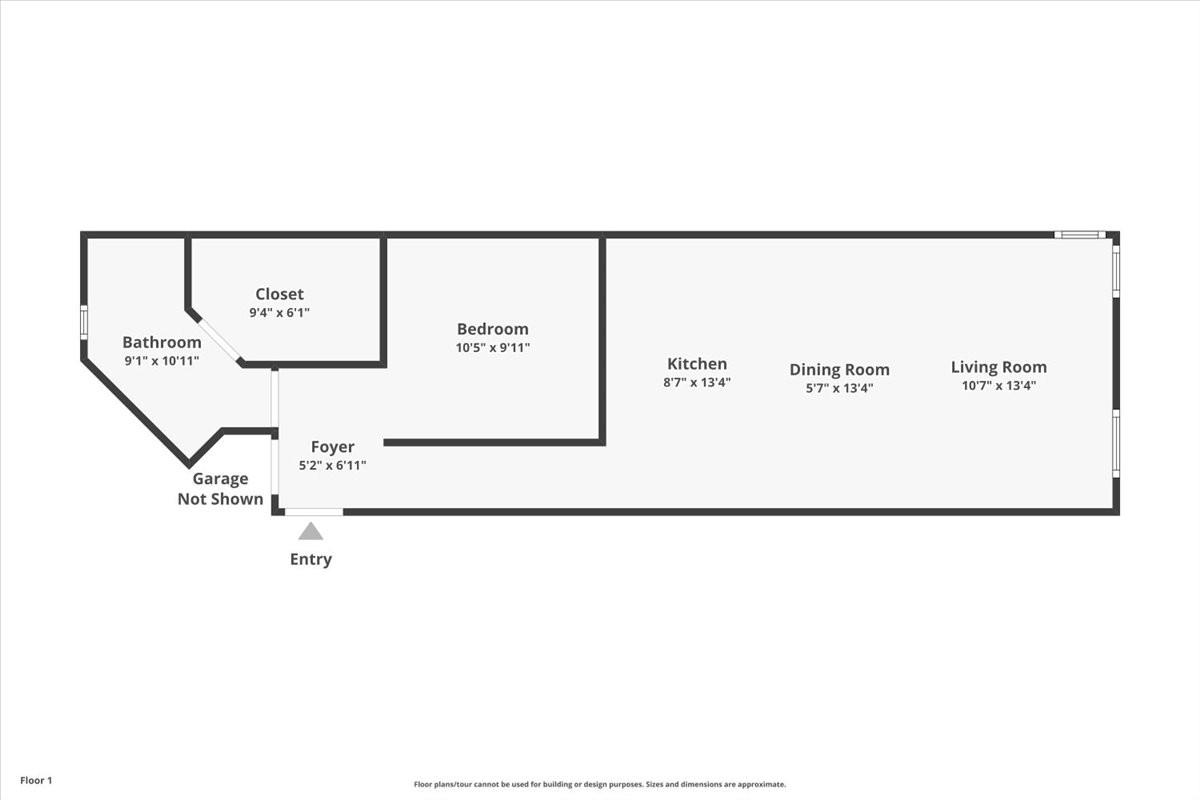 MIDDLE TENNESSEE REAL ESTATE
MIDDLE TENNESSEE REAL ESTATE
400 Herron Dr, Nashville, TN 37210 For Sale
Flat Condo
- Flat Condo
- Beds: 1
- Baths: 1
- 748 sq ft
Description
Motivated seller! Experience elevated city living in this light-filled Nashville condo showcasing sweeping skyline views. Every detail was designed with comfort and connection in mind, creating an open, modern space that feels both stylish and inviting. Enjoy mornings with coffee on your private balcony, host dinners in the bright, contemporary kitchen, or unwind in the evening as the city lights shimmer beyond your windows. The ground-floor location offers easy access without compromising privacy, perfect for a seamless urban lifestyle. Residents benefit from exceptional amenities, including a resort-style pool overlooking downtown, outdoor grilling stations, a welcoming clubhouse and lounge for entertaining, and a dedicated dog park. Step outside and you’re just moments from local favorites like Matryoshka Coffee and Poppy & Peep, with Geodis Park and the vibrant Wedgewood-Houston neighborhood just minutes away. This condo beautifully balances convenience, design, and the energy of Nashville city living.
Property Details
Status : Active
County : Davidson County, TN
Property Type : Residential
Area : 748 sq. ft.
Year Built : 2018
Exterior Construction : Aluminum Siding
Floors : Laminate,Tile
Heat : Central
HOA / Subdivision : Alloy
Listing Provided by : Onward Real Estate
MLS Status : Active
Listing # : RTC2944323
Schools near 400 Herron Dr, Nashville, TN 37210 :
John B. Whitsitt Elementary, Cameron College Preparatory, Glencliff High School
Additional details
Virtual Tour URL : Click here for Virtual Tour
Association Fee : $203.00
Association Fee Frequency : Monthly
Heating : Yes
Parking Features : Asphalt
Pool Features : In Ground
Lot Size Area : 0.02 Sq. Ft.
Building Area Total : 748 Sq. Ft.
Lot Size Acres : 0.02 Acres
Living Area : 748 Sq. Ft.
Lot Features : Views
Common Interest : Condominium
Property Attached : Yes
Office Phone : 6156568599
Number of Bedrooms : Yes
Number of Bathrooms : 1
Full Bathrooms : 1
Accessibility Features : Accessible Entrance
Possession : Close Of Escrow
Cooling : 1
Private Pool : 1
Levels : One
Basement : None
Stories : 1
Utilities : Water Available,Cable Connected
Parking Space : 1
Sewer : Public Sewer
Location 400 Herron Dr, TN 37210
Directions to 400 Herron Dr, TN 37210
From downtown Nashville, take 4thAve S/Nolensville Pk south. Turn left onto Woodycrest. Turn left onto Interstate Dr. Turn left onto Herron Dr. Alloy is at the end of the road. Unit is on the ground floor, end unit, on the left.
Ready to Start the Conversation?
We're ready when you are.
 © 2025 Listings courtesy of RealTracs, Inc. as distributed by MLS GRID. IDX information is provided exclusively for consumers' personal non-commercial use and may not be used for any purpose other than to identify prospective properties consumers may be interested in purchasing. The IDX data is deemed reliable but is not guaranteed by MLS GRID and may be subject to an end user license agreement prescribed by the Member Participant's applicable MLS. Based on information submitted to the MLS GRID as of December 7, 2025 10:00 PM CST. All data is obtained from various sources and may not have been verified by broker or MLS GRID. Supplied Open House Information is subject to change without notice. All information should be independently reviewed and verified for accuracy. Properties may or may not be listed by the office/agent presenting the information. Some IDX listings have been excluded from this website.
© 2025 Listings courtesy of RealTracs, Inc. as distributed by MLS GRID. IDX information is provided exclusively for consumers' personal non-commercial use and may not be used for any purpose other than to identify prospective properties consumers may be interested in purchasing. The IDX data is deemed reliable but is not guaranteed by MLS GRID and may be subject to an end user license agreement prescribed by the Member Participant's applicable MLS. Based on information submitted to the MLS GRID as of December 7, 2025 10:00 PM CST. All data is obtained from various sources and may not have been verified by broker or MLS GRID. Supplied Open House Information is subject to change without notice. All information should be independently reviewed and verified for accuracy. Properties may or may not be listed by the office/agent presenting the information. Some IDX listings have been excluded from this website.
