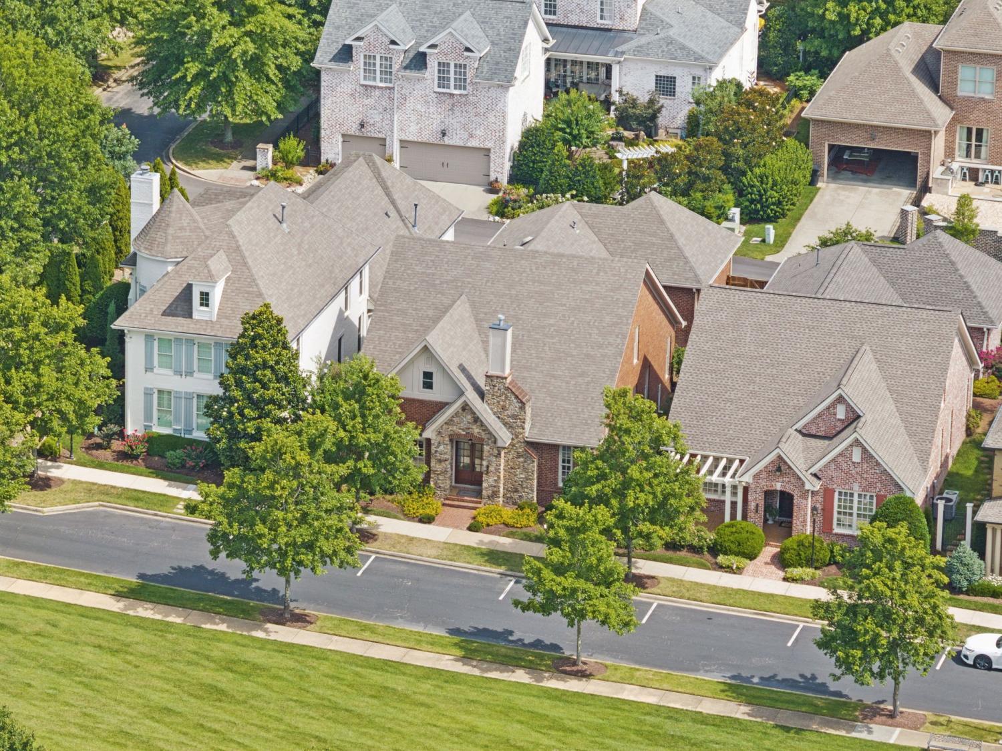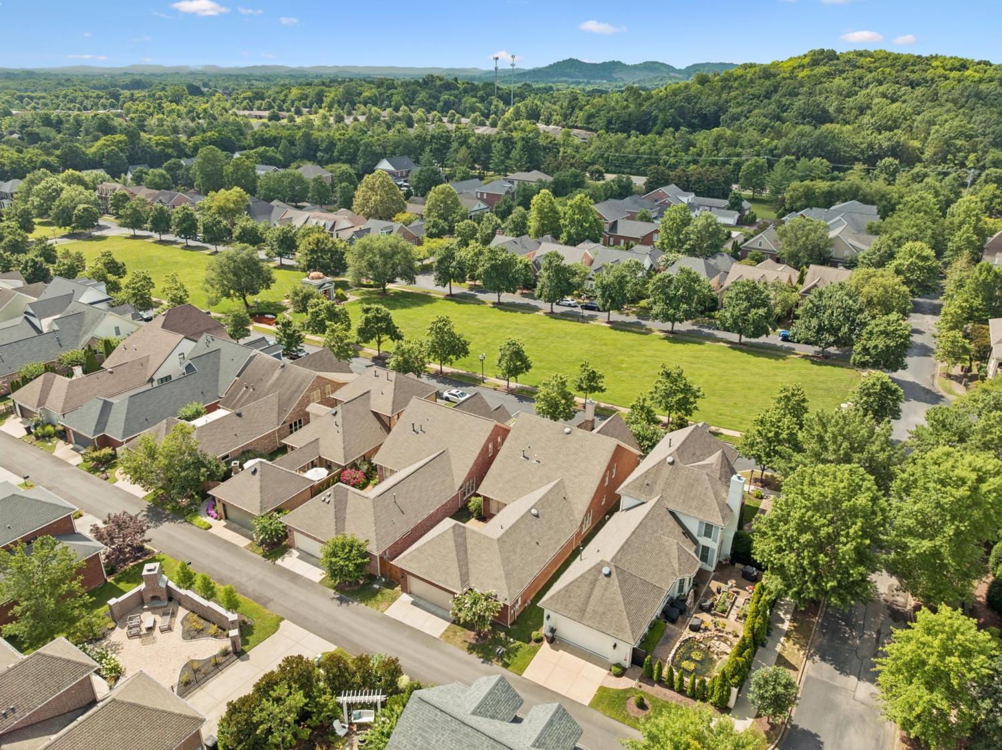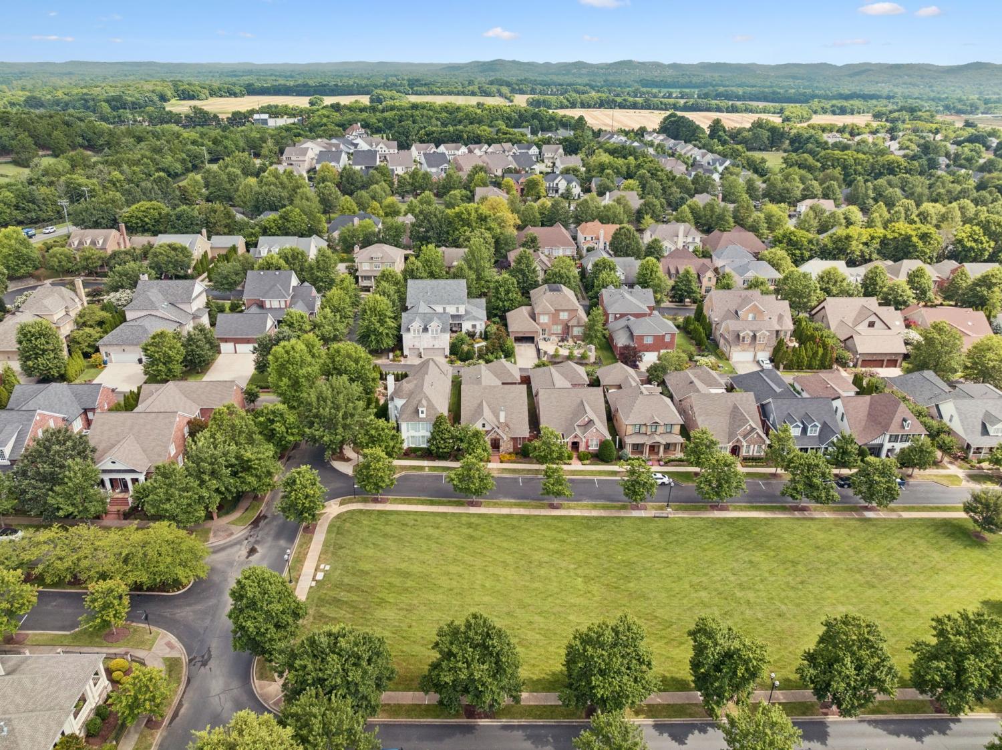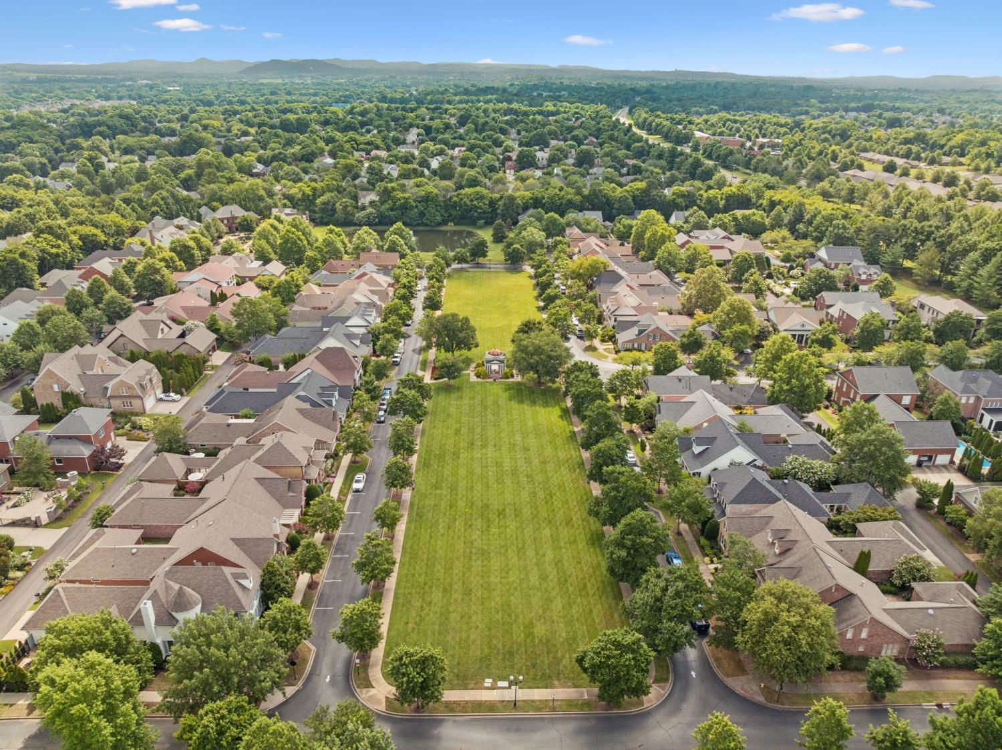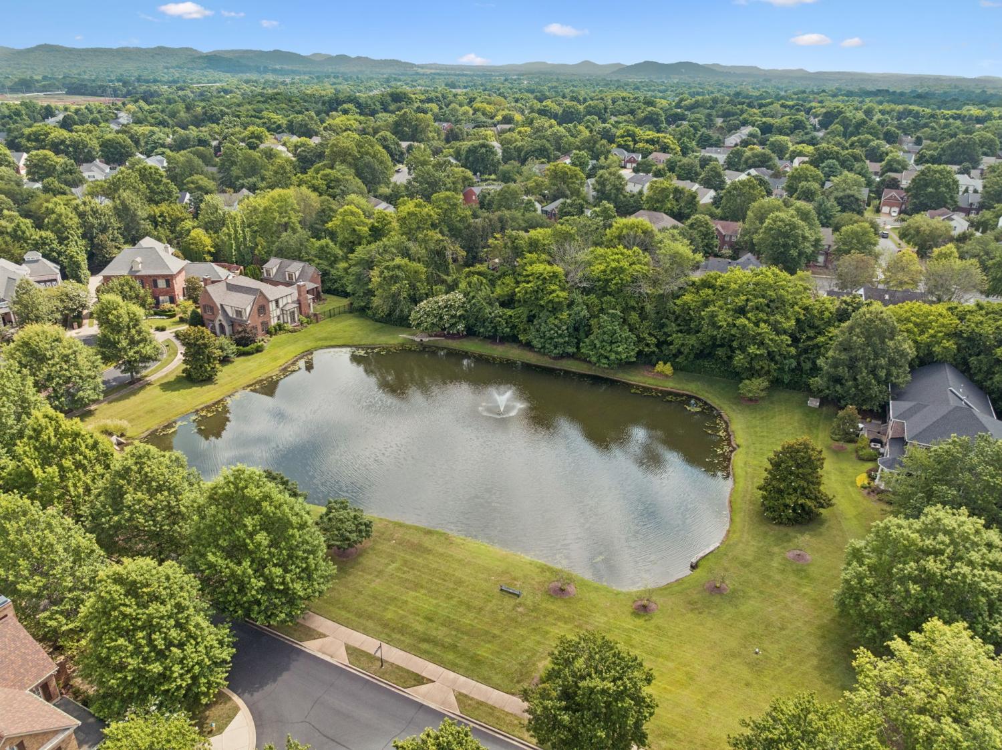 MIDDLE TENNESSEE REAL ESTATE
MIDDLE TENNESSEE REAL ESTATE
1802 Thorn Brook Ln, Franklin, TN 37064 For Sale
Single Family Residence
- Single Family Residence
- Beds: 4
- Baths: 3
- 3,431 sq ft
Description
Welcome to modern living in one of Franklin’s most sought-after gated communities. This beautifully updated 4-bedroom, 3-bath residence combines convenience with stylish upgrades, all nestled on a quiet, tree-lined street just minutes from historic downtown Franklin, Westhaven and top-rated Williamson County schools. Discover a light-filled open floor plan with soaring ceilings, newly refinished hardwood floors, fresh paint and designer finishes throughout. The spacious kitchen boasts quartz countertops, a large island, stainless steel appliances, including a butlers pantry, perfect for entertaining or everyday living. The adjacent great room features a cozy fireplace and overlooks the secluded patio area —a perfect spot for morning coffee or evening relaxation. The main-floor primary suite offers an ensuite bath, complete with a soaking tub, glass encased shower, and custom shelves in a large walk-in closet. Three additional bedrooms plus a large bonus area provide flexibility for families, guests, home office, or playroom needs. Brand new HVAC systems installed service both floors! Enjoy the peace of mind and prestige that comes with gated community living, including beautifully maintained common areas and easy sidewalk and street access to nearby parks, shopping and dining. Schedule your showing today with your agent. This is more than a home—it’s a lifestyle.
Property Details
Status : Active
County : Williamson County, TN
Property Type : Residential
Area : 3,431 sq. ft.
Year Built : 2003
Exterior Construction : Brick
Floors : Wood,Tile
Heat : Natural Gas
HOA / Subdivision : Carlisle Sec 1
Listing Provided by : Realty One Group Music City
MLS Status : Active
Listing # : RTC2944374
Schools near 1802 Thorn Brook Ln, Franklin, TN 37064 :
Poplar Grove K-4, Poplar Grove 5-8, Franklin High School
Additional details
Association Fee : $845.00
Association Fee Frequency : Quarterly
Assocation Fee 2 : $2,000.00
Association Fee 2 Frequency : One Time
Heating : Yes
Parking Features : Garage Door Opener,Alley Access
Lot Size Area : 0.12 Sq. Ft.
Building Area Total : 3431 Sq. Ft.
Lot Size Acres : 0.12 Acres
Lot Size Dimensions : 45 X 120
Living Area : 3431 Sq. Ft.
Office Phone : 6156368244
Number of Bedrooms : 4
Number of Bathrooms : 3
Full Bathrooms : 3
Possession : Negotiable
Cooling : 1
Garage Spaces : 2
Patio and Porch Features : Patio
Levels : Two
Basement : None
Stories : 2
Utilities : Natural Gas Available,Water Available
Parking Space : 4
Sewer : Public Sewer
Location 1802 Thorn Brook Ln, TN 37064
Directions to 1802 Thorn Brook Ln, TN 37064
Follow I-65 S to Cool Springs Blvd in Franklin. Take exit 68B from I-65 S. Continue on Cool Springs Blvd. Take right Mack Hatcher Pkwy. Left on Del Rio. Right on Carlisle. Left on New Highway 96. Enter neighborhood through main gate.
Ready to Start the Conversation?
We're ready when you are.
 © 2025 Listings courtesy of RealTracs, Inc. as distributed by MLS GRID. IDX information is provided exclusively for consumers' personal non-commercial use and may not be used for any purpose other than to identify prospective properties consumers may be interested in purchasing. The IDX data is deemed reliable but is not guaranteed by MLS GRID and may be subject to an end user license agreement prescribed by the Member Participant's applicable MLS. Based on information submitted to the MLS GRID as of November 2, 2025 10:00 PM CST. All data is obtained from various sources and may not have been verified by broker or MLS GRID. Supplied Open House Information is subject to change without notice. All information should be independently reviewed and verified for accuracy. Properties may or may not be listed by the office/agent presenting the information. Some IDX listings have been excluded from this website.
© 2025 Listings courtesy of RealTracs, Inc. as distributed by MLS GRID. IDX information is provided exclusively for consumers' personal non-commercial use and may not be used for any purpose other than to identify prospective properties consumers may be interested in purchasing. The IDX data is deemed reliable but is not guaranteed by MLS GRID and may be subject to an end user license agreement prescribed by the Member Participant's applicable MLS. Based on information submitted to the MLS GRID as of November 2, 2025 10:00 PM CST. All data is obtained from various sources and may not have been verified by broker or MLS GRID. Supplied Open House Information is subject to change without notice. All information should be independently reviewed and verified for accuracy. Properties may or may not be listed by the office/agent presenting the information. Some IDX listings have been excluded from this website.
