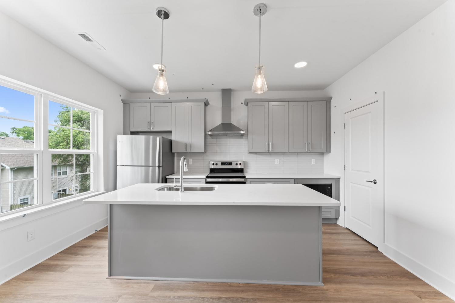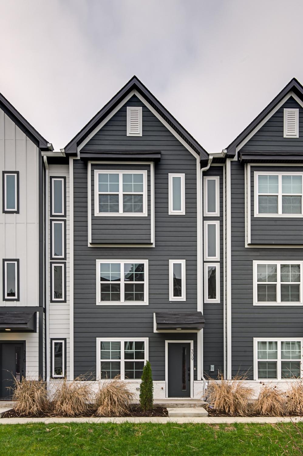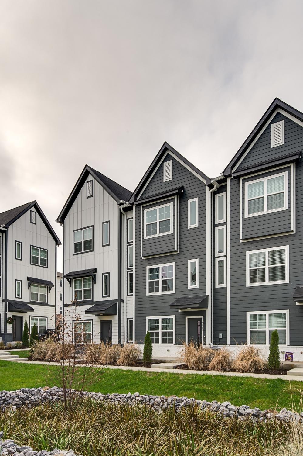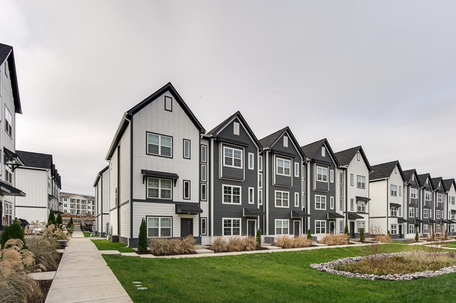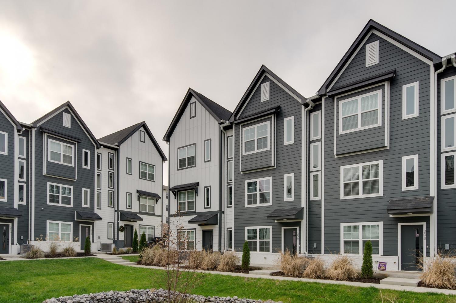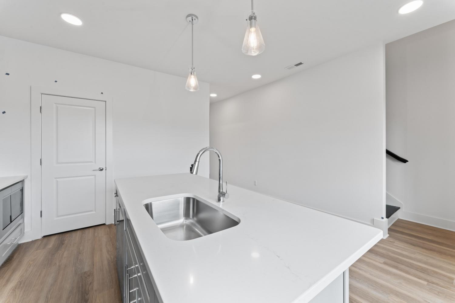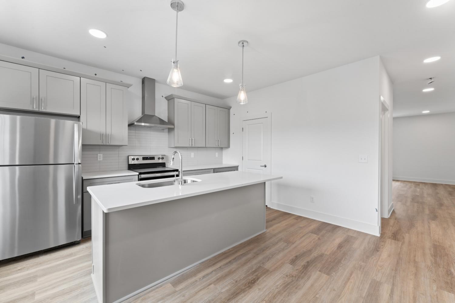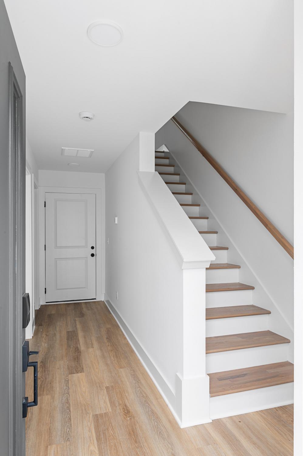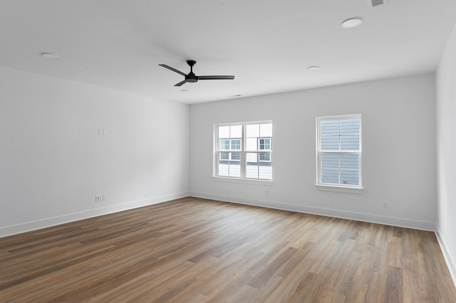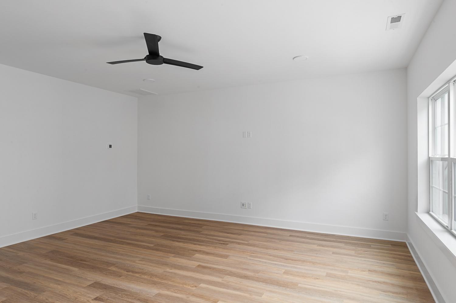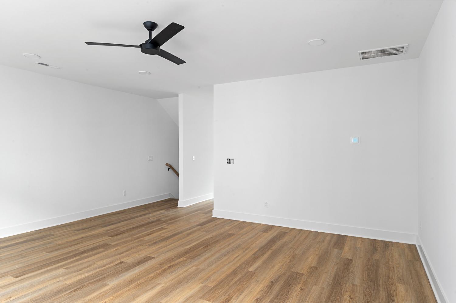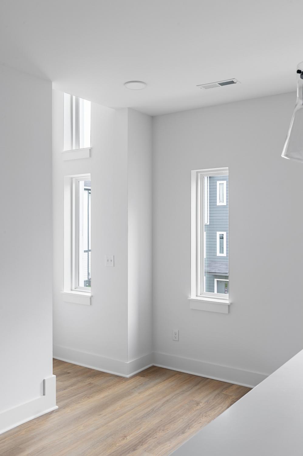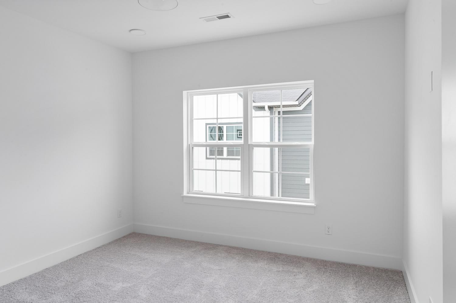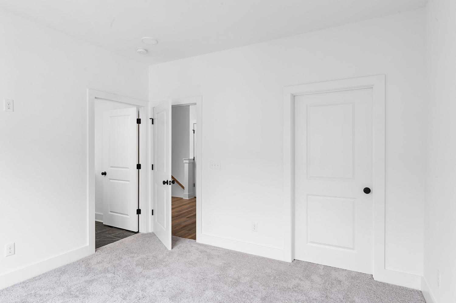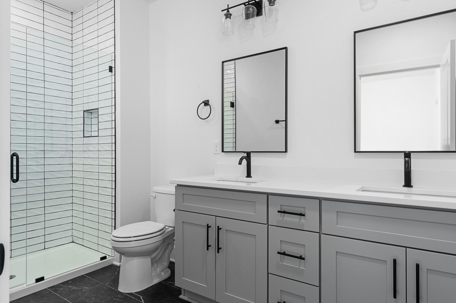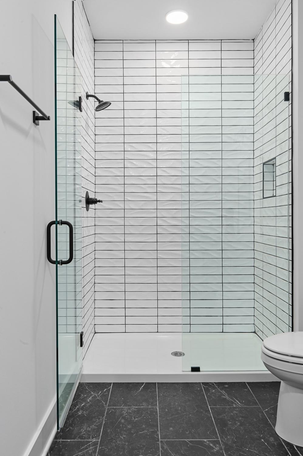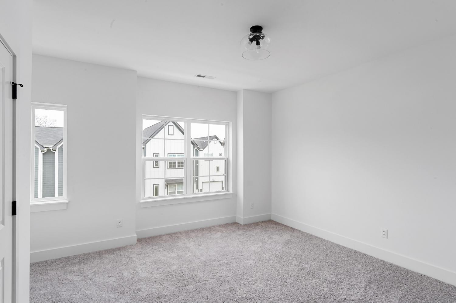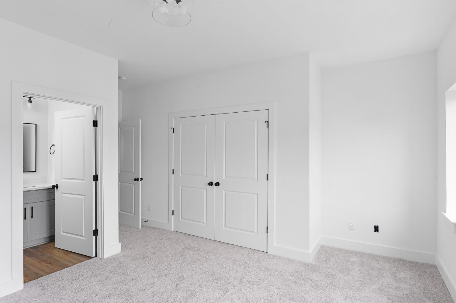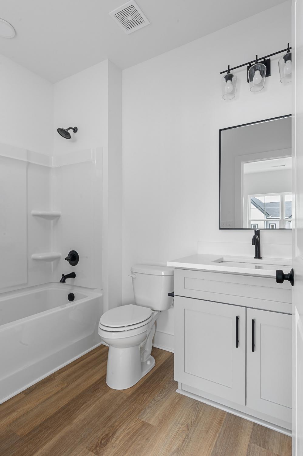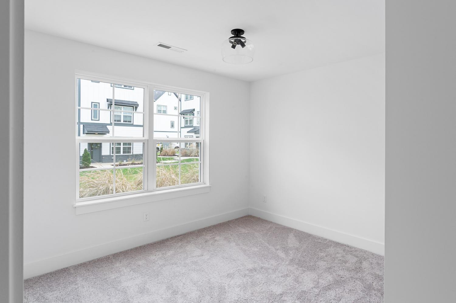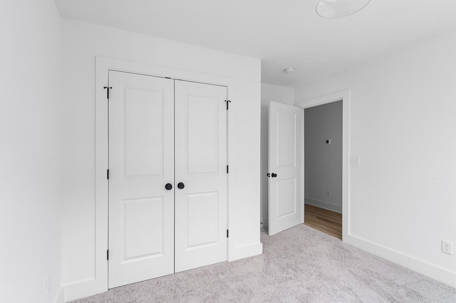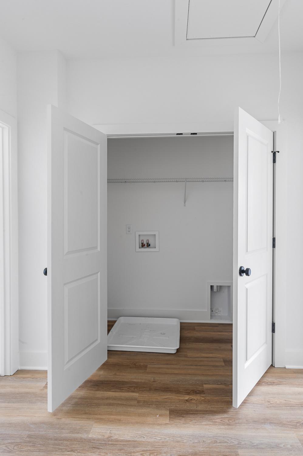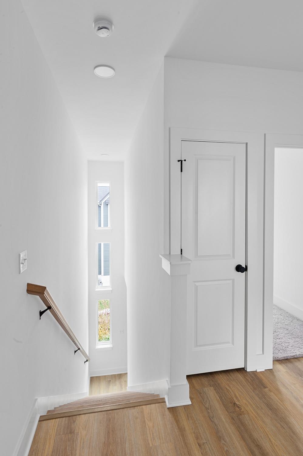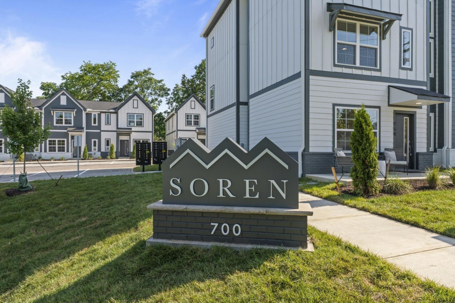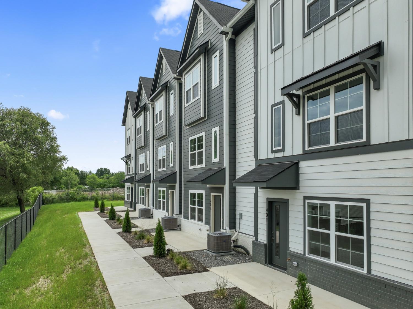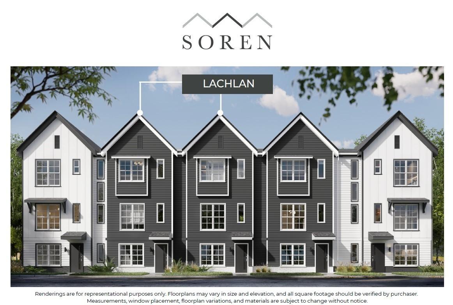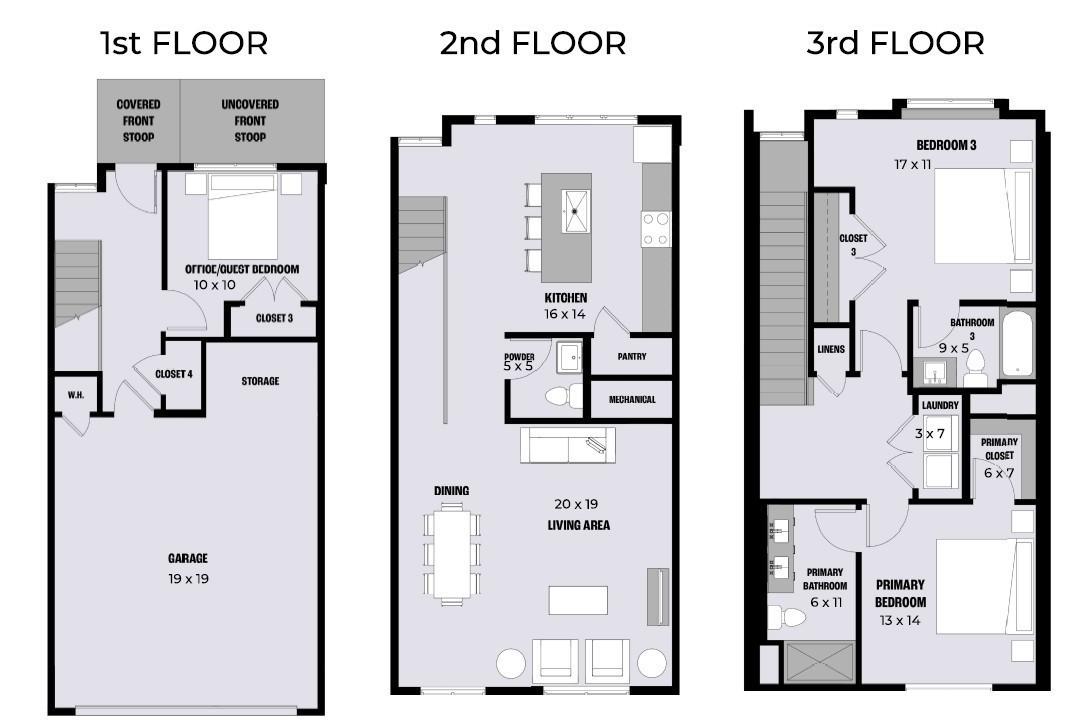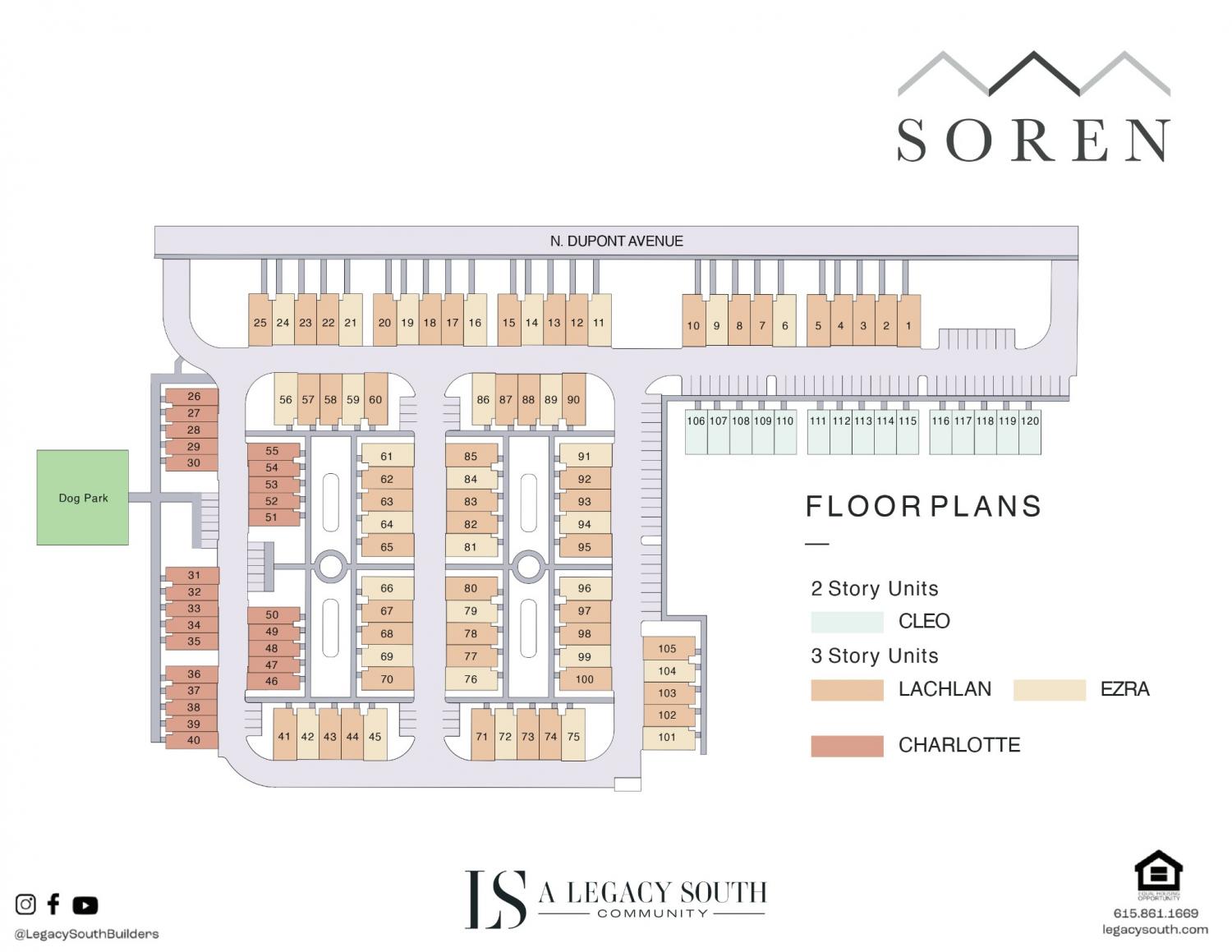 MIDDLE TENNESSEE REAL ESTATE
MIDDLE TENNESSEE REAL ESTATE
700 N DuPont Ave #228, Madison, TN 37115 For Sale
Horizontal Property Regime - Attached
- Horizontal Property Regime - Attached
- Beds: 3
- Baths: 3
- 1,904 sq ft
Description
New Construction ~ Ready NOW! Discover Soren – Affordable Urban living, nestled in a gated community, this stunning three level townhouse boasts a perfect blend of modern elegance and comfortable living. With 2 spacious bedrooms plus additional flex space and 2.5 pristine baths, this home is designed to cater to your every need. The thoughtfully designed layout features a seamless flow between the living and kitchen areas, creating the ideal environment for entertaining guests or cozy family gatherings. The heart of the home, the kitchen, is outfitted with stainless steel appliances, quartz countertops, and an abundance of cabinetry. It is as functional as it is beautiful. Picture yourself whipping up meals while enjoying the view of the beautiful community courtyard - An outdoor space perfect for morning coffee! The primary suite features a chic ensuite bath with dual vanities, tiled shower with frameless shower door providing a spa-like experience right at home. The secondary bedroom is generously sized and features a second ensuite bath. A third flex space downstairs for office or bedroom makes this townhouse perfect for families or those in need of a home office. With 2 dedicated car garage spaces, parking is a breeze, allowing you to come and go with ease in this tight-knit community. And speaking of convenience, you’ll find yourself just minutes away from vibrant East Nashville, with its eclectic shops, trendy restaurants, and lively entertainment scene. Enjoy a quick commute into downtown Nashville, where the heart of the city awaits! But that’s not all! This townhouse is the last remaining gem with a community courtyard view, ensuring your home is not only a private retreat but also a visual delight. Don’t miss the rare opportunity! Model Hours: Sun/ Mon 1-6, Tues/Wed by appointment, Thurs-Sat 11-6. Call to schedule your tour and find your new home today!
Property Details
Status : Active
Source : RealTracs, Inc.
County : Davidson County, TN
Property Type : Residential
Area : 1,904 sq. ft.
Year Built : 2025
Exterior Construction : Fiber Cement
Floors : Carpet,Laminate,Tile
Heat : Central
HOA / Subdivision : Soren
Listing Provided by : Legacy South Brokerage
MLS Status : Active
Listing # : RTC2944378
Schools near 700 N DuPont Ave #228, Madison, TN 37115 :
Amqui Elementary, Madison Middle, Hunters Lane Comp High School
Additional details
Association Fee : $143.00
Association Fee Frequency : Monthly
Assocation Fee 2 : $350.00
Association Fee 2 Frequency : One Time
Heating : Yes
Parking Features : Garage Faces Rear
Building Area Total : 1904 Sq. Ft.
Living Area : 1904 Sq. Ft.
Lot Features : Level
Property Attached : Yes
Office Phone : 6155514505
Number of Bedrooms : 3
Number of Bathrooms : 3
Full Bathrooms : 2
Half Bathrooms : 1
Possession : Close Of Escrow
Cooling : 1
Garage Spaces : 2
Architectural Style : Contemporary
New Construction : 1
Levels : Three Or More
Basement : Slab
Stories : 3
Utilities : Water Available
Parking Space : 2
Sewer : Public Sewer
Location 700 N DuPont Ave #228, TN 37115
Directions to 700 N DuPont Ave #228, TN 37115
65 North of downtown to Old Hickory Blvd, Right on Old Hickory. Cross Gallatin Road and turn L on Myatt Drive, L on NORTH Dupont. SOREN, A Legacy South Community will be on your left
Ready to Start the Conversation?
We're ready when you are.
 © 2025 Listings courtesy of RealTracs, Inc. as distributed by MLS GRID. IDX information is provided exclusively for consumers' personal non-commercial use and may not be used for any purpose other than to identify prospective properties consumers may be interested in purchasing. The IDX data is deemed reliable but is not guaranteed by MLS GRID and may be subject to an end user license agreement prescribed by the Member Participant's applicable MLS. Based on information submitted to the MLS GRID as of July 26, 2025 10:00 AM CST. All data is obtained from various sources and may not have been verified by broker or MLS GRID. Supplied Open House Information is subject to change without notice. All information should be independently reviewed and verified for accuracy. Properties may or may not be listed by the office/agent presenting the information. Some IDX listings have been excluded from this website.
© 2025 Listings courtesy of RealTracs, Inc. as distributed by MLS GRID. IDX information is provided exclusively for consumers' personal non-commercial use and may not be used for any purpose other than to identify prospective properties consumers may be interested in purchasing. The IDX data is deemed reliable but is not guaranteed by MLS GRID and may be subject to an end user license agreement prescribed by the Member Participant's applicable MLS. Based on information submitted to the MLS GRID as of July 26, 2025 10:00 AM CST. All data is obtained from various sources and may not have been verified by broker or MLS GRID. Supplied Open House Information is subject to change without notice. All information should be independently reviewed and verified for accuracy. Properties may or may not be listed by the office/agent presenting the information. Some IDX listings have been excluded from this website.
