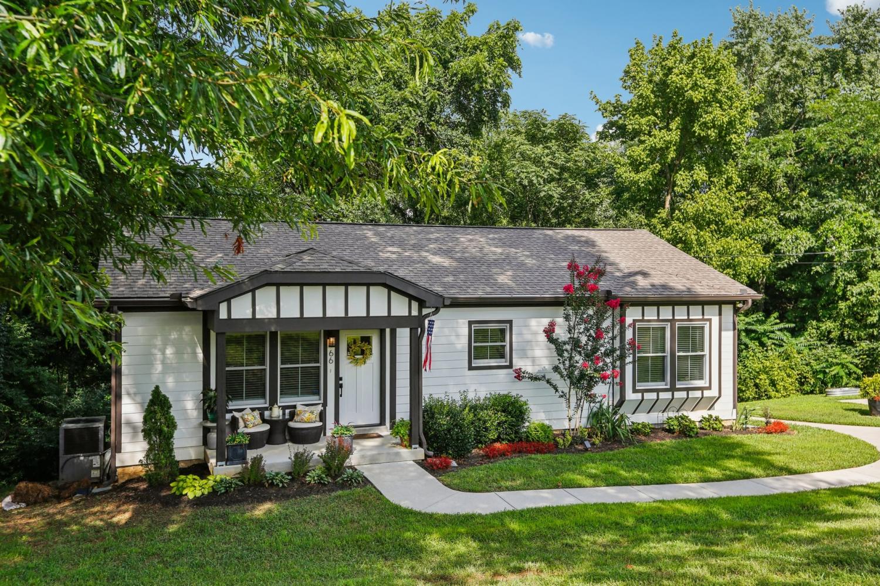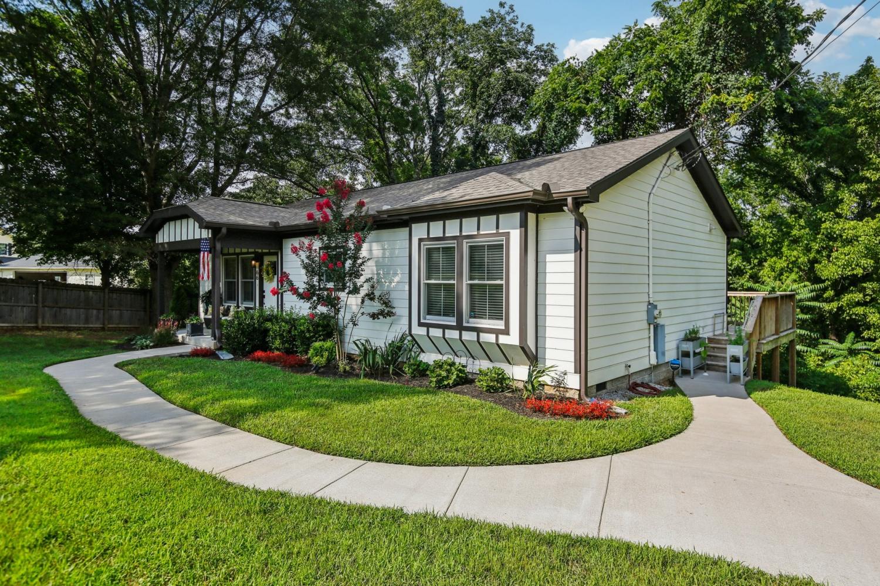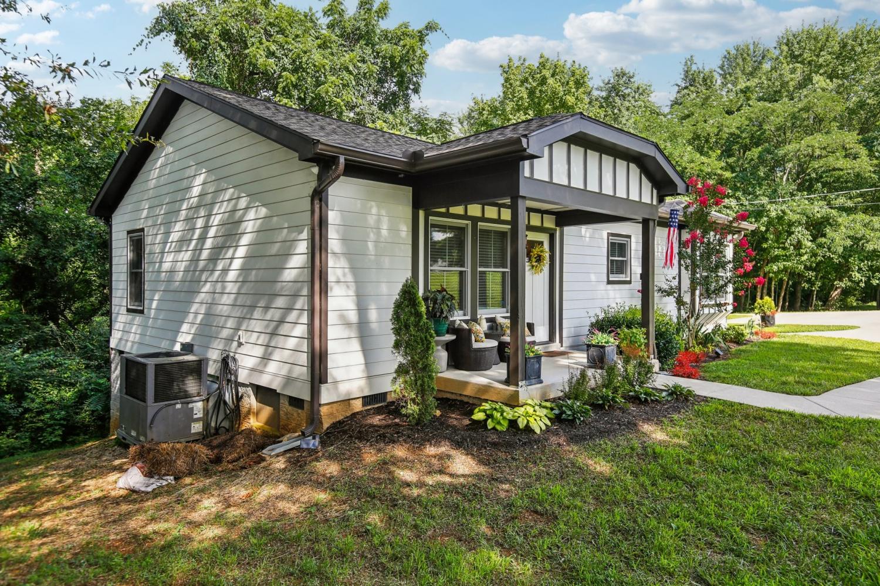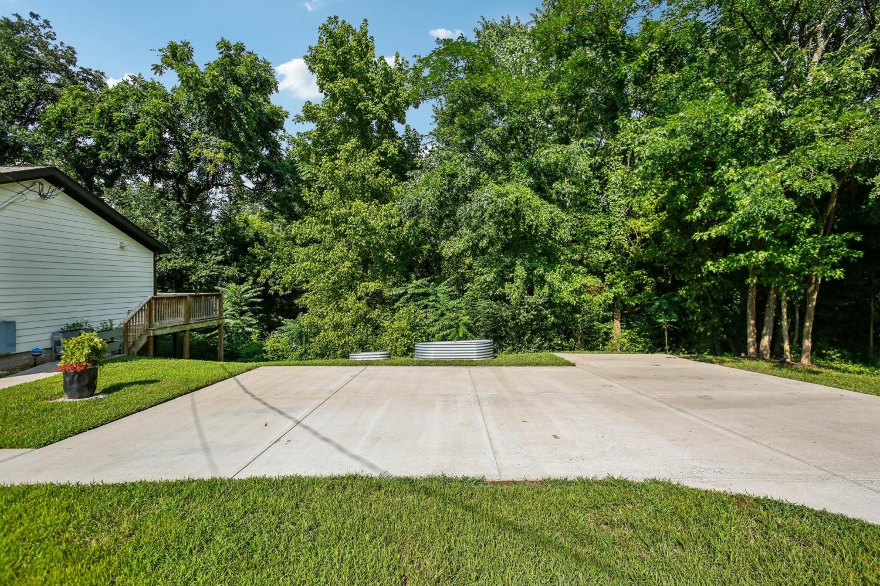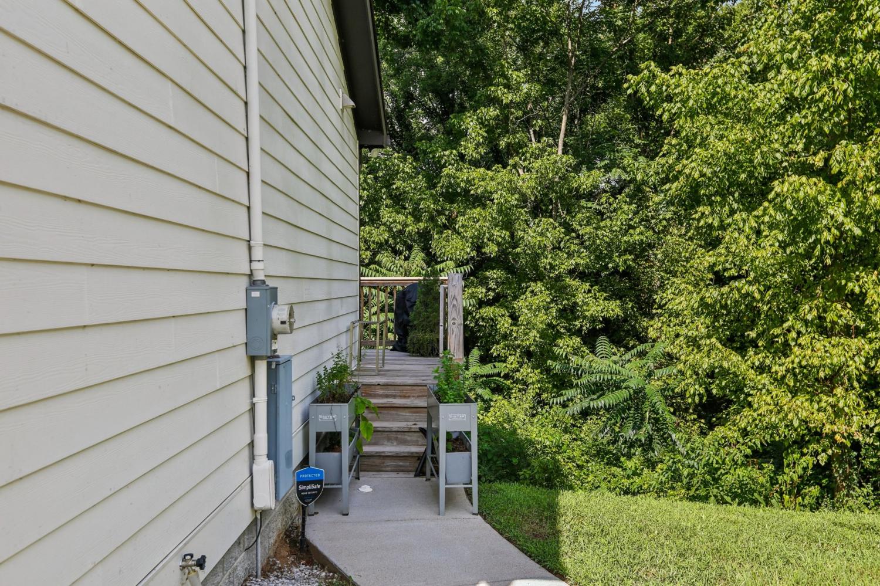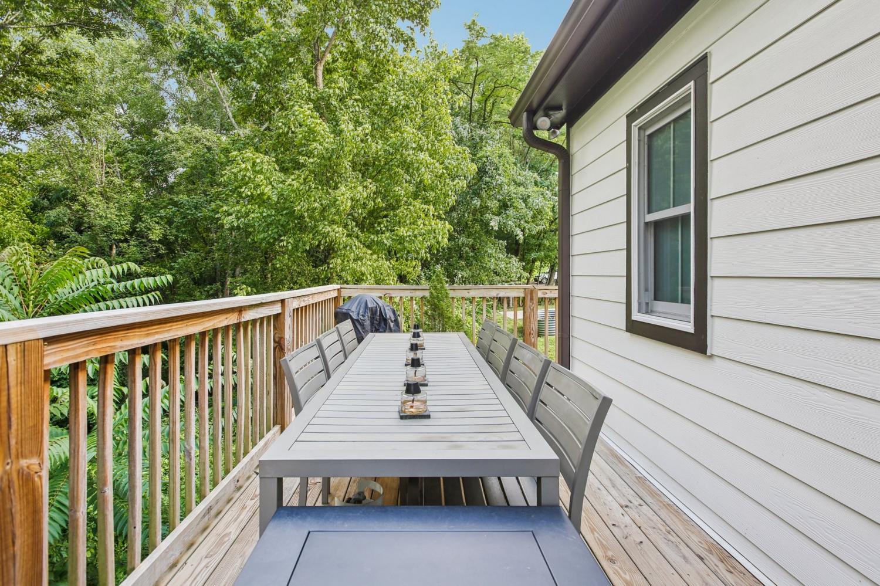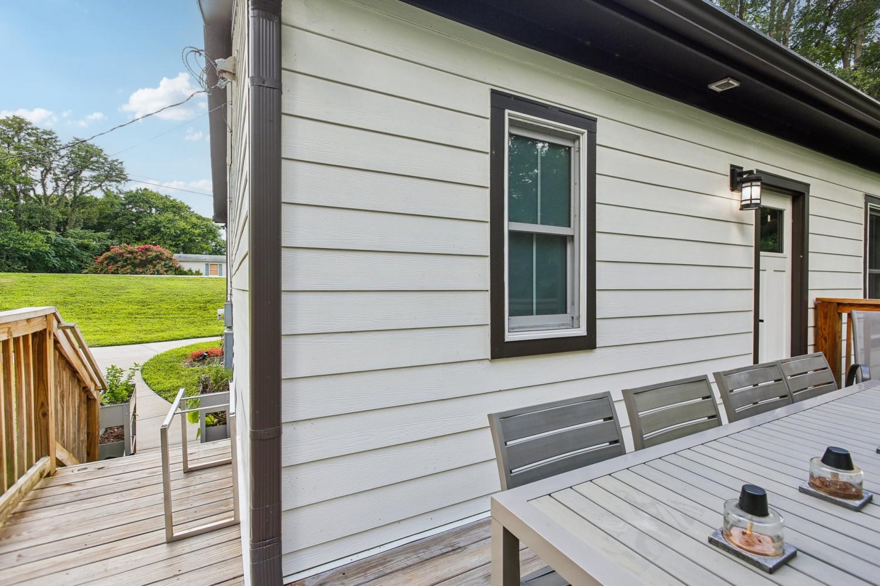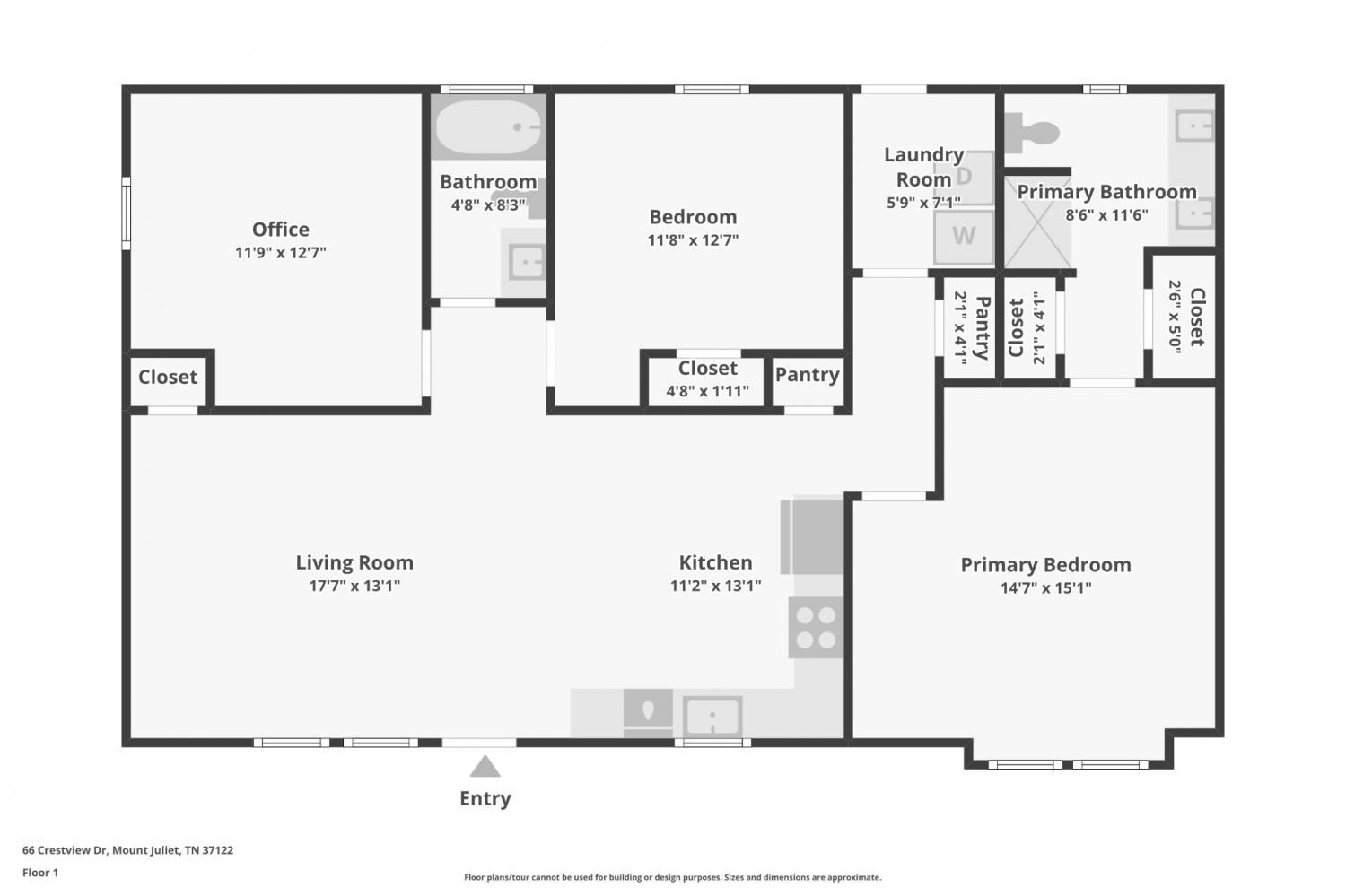 MIDDLE TENNESSEE REAL ESTATE
MIDDLE TENNESSEE REAL ESTATE
66 Crestview Dr, Mount Juliet, TN 37122 For Sale
Single Family Residence
- Single Family Residence
- Beds: 3
- Baths: 2
- 1,255 sq ft
Description
You will fall in Love with this home at first sight. It is like a model home and everything feels new. The outside is picture perfect nicely landscaped with a front porch. Construction is Hardy Plank siding, inside you have a open floor plan with vinyl plank floors, custom paint, marble counter tops, soft close cabinets and drawers. The neighborhood is very quite and Crestview ends into the Lake, only one mile from the boat ramp. All stainless steel appliances. 1 Flex room (optional 3rd bedroom) 2 full baths. Elevated porch off the back w/wooded views (a very secluded feel). Brand new septic system installed.
Property Details
Status : Active
Address : 66 Crestview Dr Mount Juliet TN 37122
County : Wilson County, TN
Property Type : Residential
Area : 1,255 sq. ft.
Year Built : 2021
Exterior Construction : Hardboard Siding
Floors : Vinyl
Heat : Electric
HOA / Subdivision : Vantage Vue
Listing Provided by : Synergy Realty Network, LLC
MLS Status : Active
Listing # : RTC2944451
Schools near 66 Crestview Dr, Mount Juliet, TN 37122 :
West Elementary, Mt. Juliet Middle School, Mt. Juliet High School
Additional details
Heating : Yes
Parking Features : Concrete,Driveway
Lot Size Area : 1.12 Sq. Ft.
Building Area Total : 1255 Sq. Ft.
Lot Size Acres : 1.12 Acres
Living Area : 1255 Sq. Ft.
Lot Features : Sloped,Wooded
Office Phone : 6153712424
Number of Bedrooms : 3
Number of Bathrooms : 2
Full Bathrooms : 2
Possession : Negotiable
Cooling : 1
Architectural Style : Cottage
Patio and Porch Features : Porch,Covered,Deck
Levels : One
Basement : None,Crawl Space
Stories : 1
Utilities : Electricity Available,Water Available,Cable Connected
Parking Space : 4
Sewer : Septic Tank
Virtual Tour
Location 66 Crestview Dr, TN 37122
Directions to 66 Crestview Dr, TN 37122
From HW 70 (Lebanon Rd.) Take Benders Ferry a few miles. Not far after the Public Boat Ramp. Crestview will be on your left. House on the right.
Ready to Start the Conversation?
We're ready when you are.
 © 2025 Listings courtesy of RealTracs, Inc. as distributed by MLS GRID. IDX information is provided exclusively for consumers' personal non-commercial use and may not be used for any purpose other than to identify prospective properties consumers may be interested in purchasing. The IDX data is deemed reliable but is not guaranteed by MLS GRID and may be subject to an end user license agreement prescribed by the Member Participant's applicable MLS. Based on information submitted to the MLS GRID as of October 14, 2025 10:00 PM CST. All data is obtained from various sources and may not have been verified by broker or MLS GRID. Supplied Open House Information is subject to change without notice. All information should be independently reviewed and verified for accuracy. Properties may or may not be listed by the office/agent presenting the information. Some IDX listings have been excluded from this website.
© 2025 Listings courtesy of RealTracs, Inc. as distributed by MLS GRID. IDX information is provided exclusively for consumers' personal non-commercial use and may not be used for any purpose other than to identify prospective properties consumers may be interested in purchasing. The IDX data is deemed reliable but is not guaranteed by MLS GRID and may be subject to an end user license agreement prescribed by the Member Participant's applicable MLS. Based on information submitted to the MLS GRID as of October 14, 2025 10:00 PM CST. All data is obtained from various sources and may not have been verified by broker or MLS GRID. Supplied Open House Information is subject to change without notice. All information should be independently reviewed and verified for accuracy. Properties may or may not be listed by the office/agent presenting the information. Some IDX listings have been excluded from this website.

