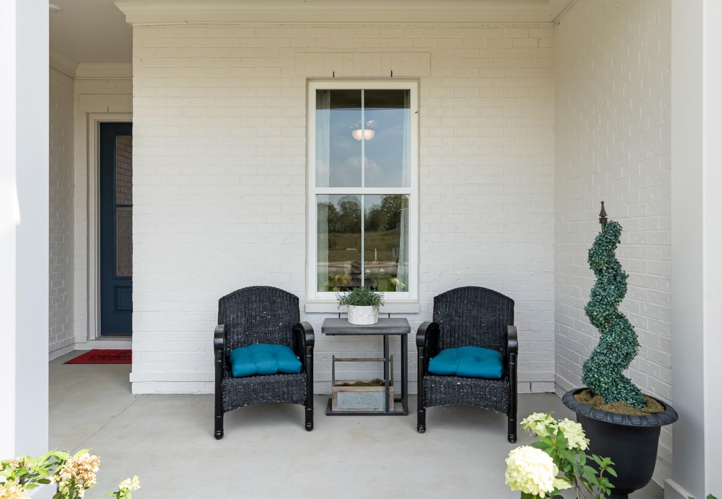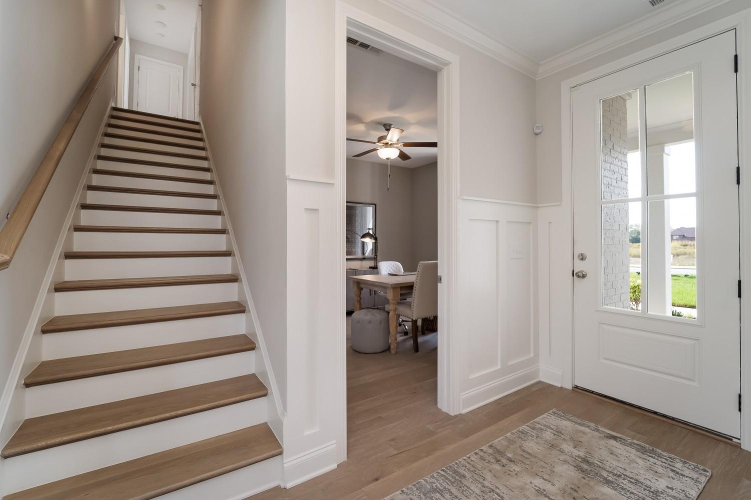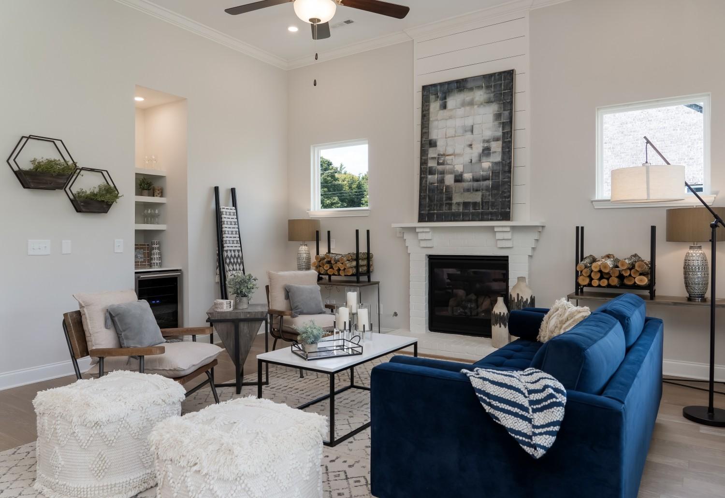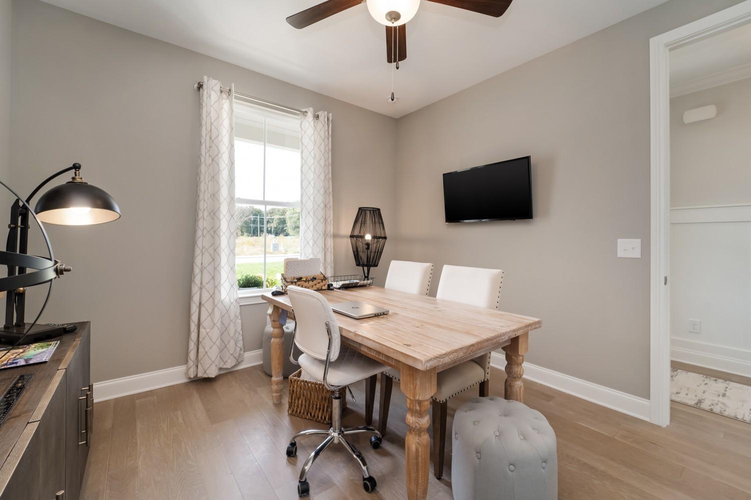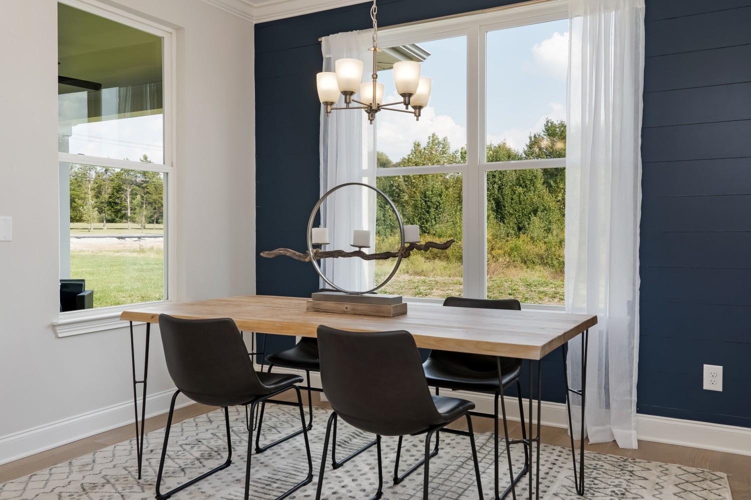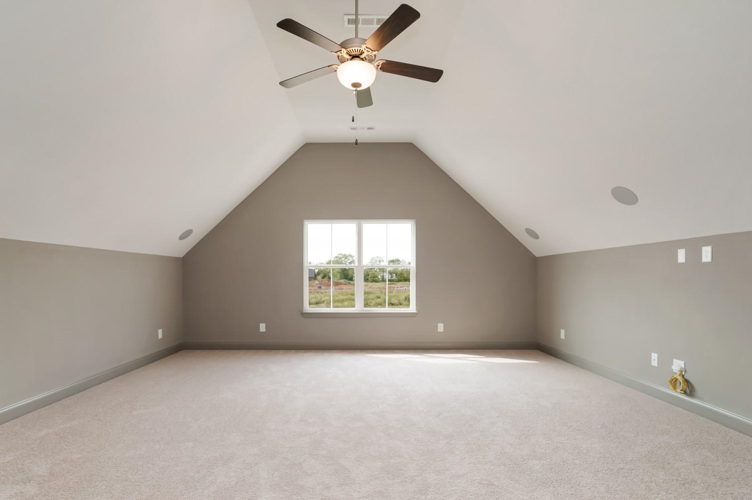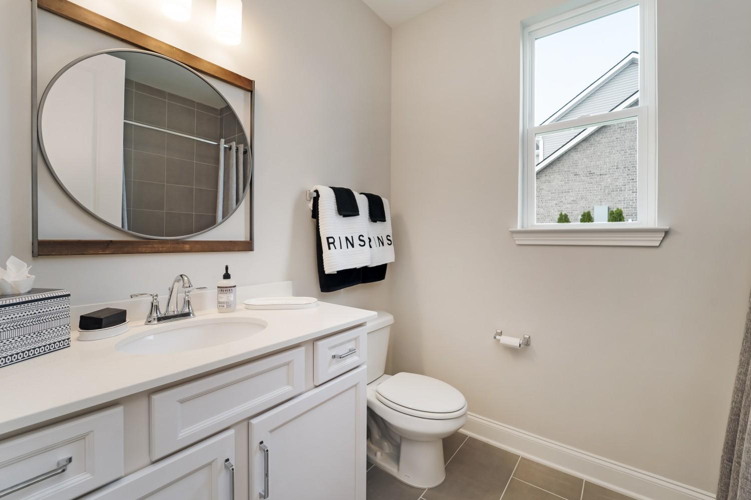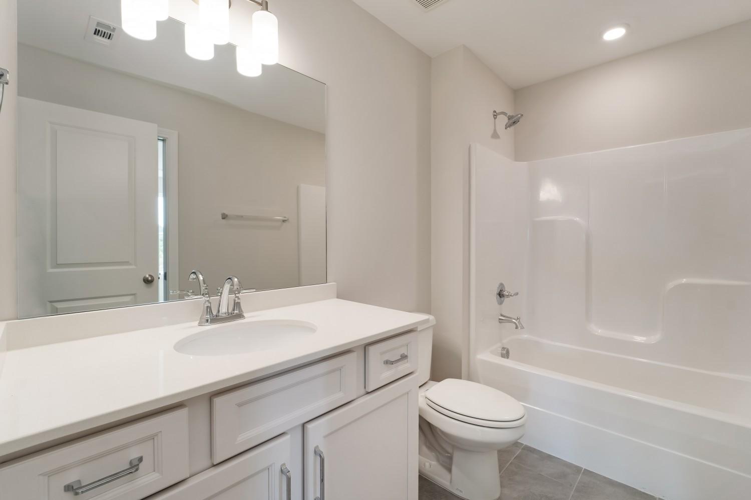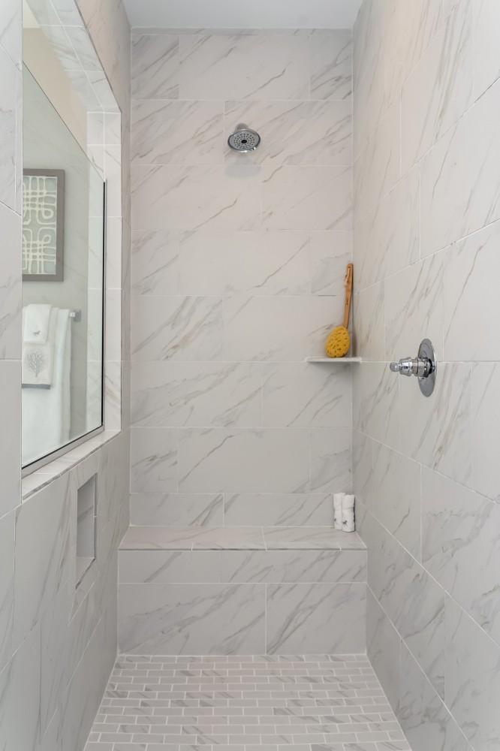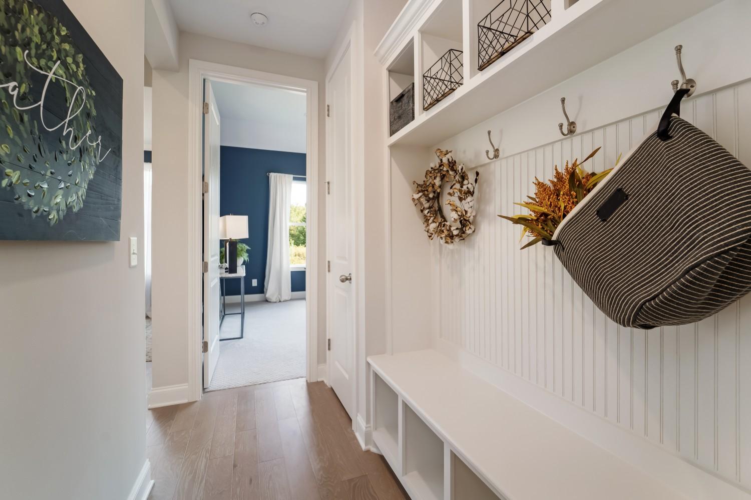 MIDDLE TENNESSEE REAL ESTATE
MIDDLE TENNESSEE REAL ESTATE
503 Oakvale Ln, Mount Juliet, TN 37122 For Rent
Single Family Residence
- Single Family Residence
- Beds: 4
- Baths: 3
- 2,644 sq ft
Description
4 Bedrooms, 3 baths, 2 car garage, bonus room, 1/3 acre. 3 bedrooms on the first floor, 4th bedroom, 3rd bath, and bonus room upstairs. Beautiful white painted brick home with covered back patio. Check out of the photos. No Pets.
Property Details
Status : Active
Address : 503 Oakvale Ln Mount Juliet TN 37122
County : Wilson County, TN
Property Type : Residential Lease
Area : 2,644 sq. ft.
Year Built : 2019
Exterior Construction : Brick
Floors : Carpet,Wood,Tile
Heat : Central,Natural Gas
HOA / Subdivision : Oakvale Ph1
Listing Provided by : Celebration Homes
MLS Status : Active
Listing # : RTC2944486
Schools near 503 Oakvale Ln, Mount Juliet, TN 37122 :
Gladeville Elementary, Gladeville Middle School, Wilson Central High School
Additional details
Association Fee : $50.00
Association Fee Frequency : Monthly
Heating : Yes
Parking Features : Garage Faces Side
Building Area Total : 2644 Sq. Ft.
Living Area : 2644 Sq. Ft.
Office Phone : 6157719949
Number of Bedrooms : 4
Number of Bathrooms : 3
Full Bathrooms : 3
Cooling : 1
Garage Spaces : 2
Levels : Two
Basement : None
Stories : 2
Utilities : Electricity Available,Natural Gas Available,Water Available
Parking Space : 2
Sewer : STEP System
Location 503 Oakvale Ln, TN 37122
Directions to 503 Oakvale Ln, TN 37122
I-40 to S Mount Juliet Rd. Left on Stewarts Ferry Pike, right on Oakvale Ln. or I-840 to Stewarts Ferry Pike. Left on Oakvale Ln. Home on the left.
Ready to Start the Conversation?
We're ready when you are.
 © 2025 Listings courtesy of RealTracs, Inc. as distributed by MLS GRID. IDX information is provided exclusively for consumers' personal non-commercial use and may not be used for any purpose other than to identify prospective properties consumers may be interested in purchasing. The IDX data is deemed reliable but is not guaranteed by MLS GRID and may be subject to an end user license agreement prescribed by the Member Participant's applicable MLS. Based on information submitted to the MLS GRID as of August 18, 2025 10:00 AM CST. All data is obtained from various sources and may not have been verified by broker or MLS GRID. Supplied Open House Information is subject to change without notice. All information should be independently reviewed and verified for accuracy. Properties may or may not be listed by the office/agent presenting the information. Some IDX listings have been excluded from this website.
© 2025 Listings courtesy of RealTracs, Inc. as distributed by MLS GRID. IDX information is provided exclusively for consumers' personal non-commercial use and may not be used for any purpose other than to identify prospective properties consumers may be interested in purchasing. The IDX data is deemed reliable but is not guaranteed by MLS GRID and may be subject to an end user license agreement prescribed by the Member Participant's applicable MLS. Based on information submitted to the MLS GRID as of August 18, 2025 10:00 AM CST. All data is obtained from various sources and may not have been verified by broker or MLS GRID. Supplied Open House Information is subject to change without notice. All information should be independently reviewed and verified for accuracy. Properties may or may not be listed by the office/agent presenting the information. Some IDX listings have been excluded from this website.


