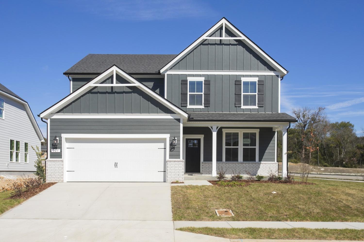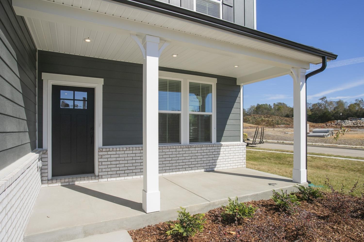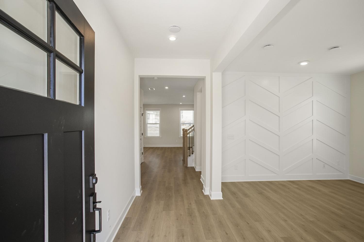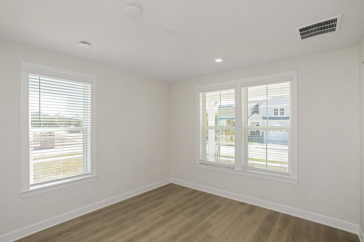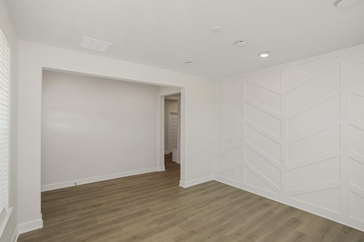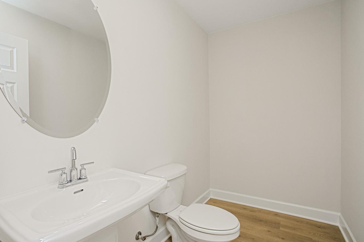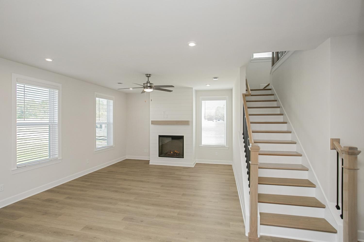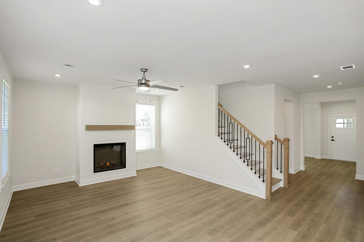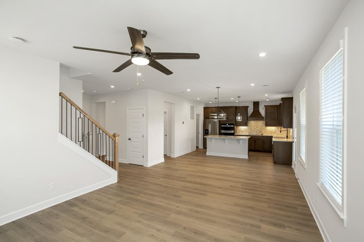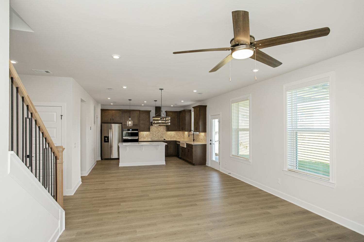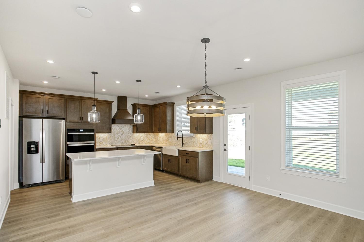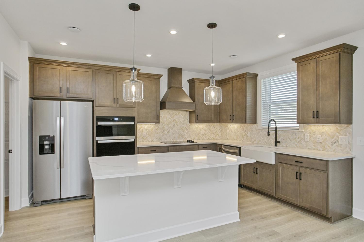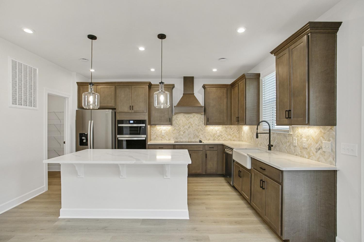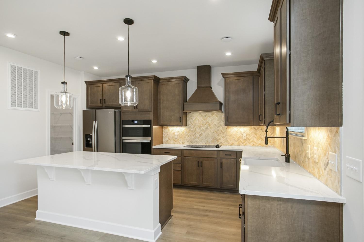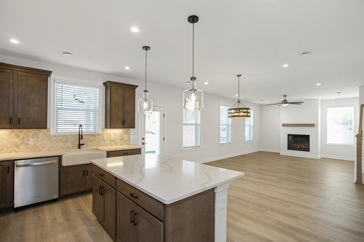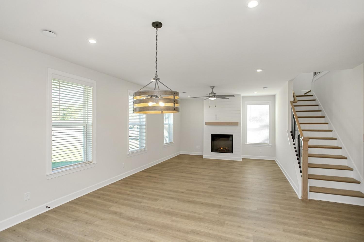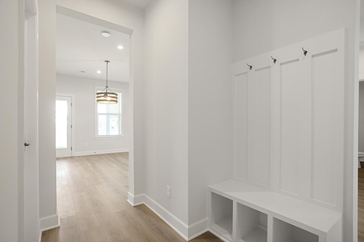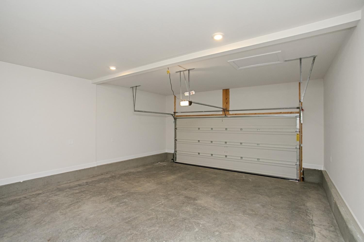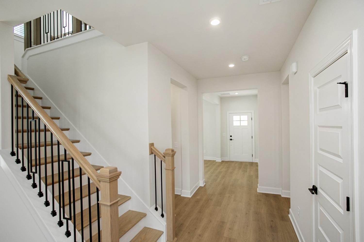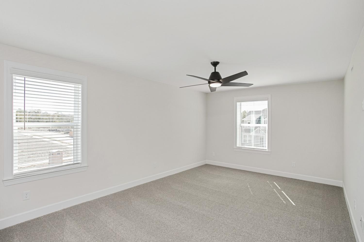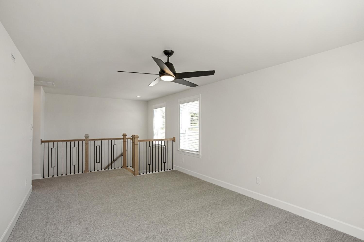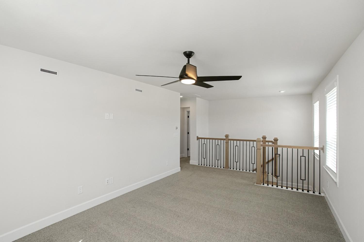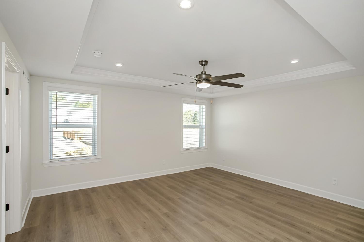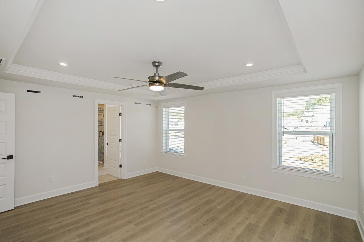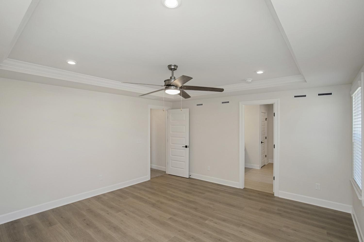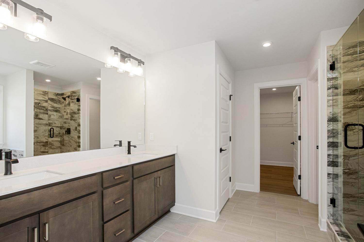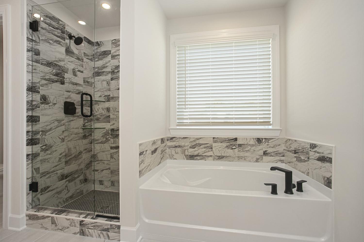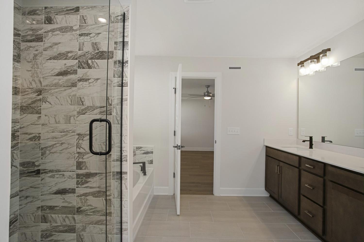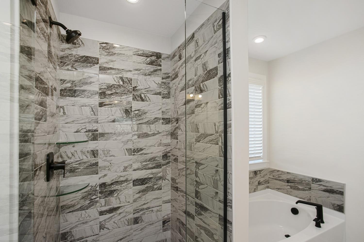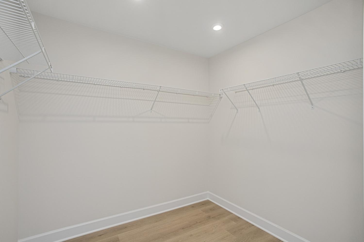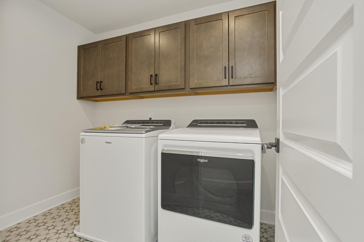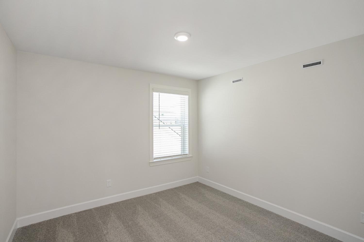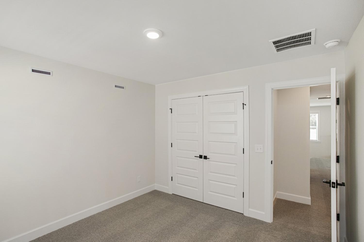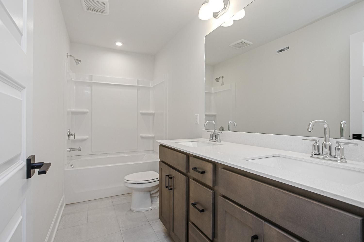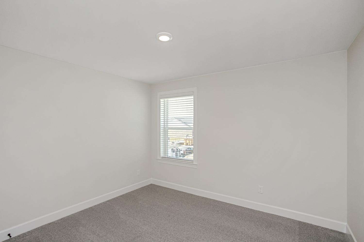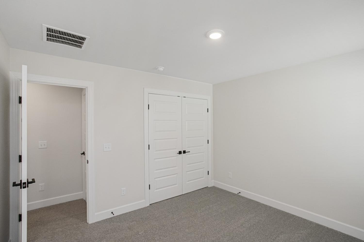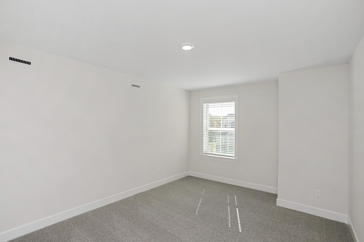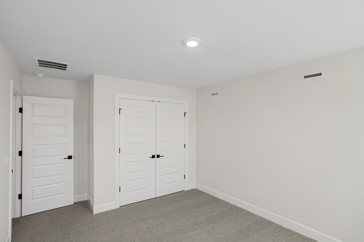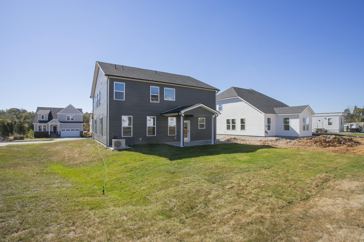 MIDDLE TENNESSEE REAL ESTATE
MIDDLE TENNESSEE REAL ESTATE
1023 Lionheart Dr, Hermitage, TN 37076 For Sale
Single Family Residence
- Single Family Residence
- Beds: 5
- Baths: 3
- 2,640 sq ft
Description
Welcome to Overlook at Aaron's Cress! The spacious Austin plan is a 2640 sq ft home with 5 BR/3 BA, open Kitchen & Dining Room, Loft, Quartz Countertops in the Kitchen, Laminate hardwood in the main living areas, Tile in all bathrooms, Frameless Glass in your primary bathroom, & a 10x30 concrete patio! This home has over $40k in upgrades! Overlook at Aarons Cress is part of our “READY” Energy Series! Meaning these homes are certified by the US Department of Energy as a DOE Zero Energy Ready Home™ and are so energy efficient, most, if not all, of the annual energy consumption of the home could be offset by adding solar & this home is solar panel ready! The community is minutes from I-40 and conveniently located near Providence Shopping Center, Percy Priest Lake, the Greenway, and all the Hermitage eats! Take advantage of our $20,000 incentive when using our Mortgage Choice Program!
Property Details
Status : Active
Source : RealTracs, Inc.
County : Davidson County, TN
Property Type : Residential
Area : 2,640 sq. ft.
Year Built : 2025
Exterior Construction : Masonite,Brick
Floors : Carpet,Laminate,Tile
Heat : Central,Electric
HOA / Subdivision : Overlook at Aarons Cress
Listing Provided by : Beazer Homes
MLS Status : Active
Listing # : RTC2944492
Schools near 1023 Lionheart Dr, Hermitage, TN 37076 :
Dodson Elementary, DuPont Tyler Middle, McGavock Comp High School
Additional details
Association Fee : $129.00
Association Fee Frequency : Monthly
Assocation Fee 2 : $250.00
Association Fee 2 Frequency : One Time
Heating : Yes
Parking Features : Garage Faces Front,Concrete,Driveway
Building Area Total : 2640 Sq. Ft.
Living Area : 2640 Sq. Ft.
Office Phone : 6152445900
Number of Bedrooms : 5
Number of Bathrooms : 3
Full Bathrooms : 3
Possession : Close Of Escrow
Cooling : 1
Garage Spaces : 2
New Construction : 1
Patio and Porch Features : Patio
Levels : Two
Basement : Slab
Stories : 2
Utilities : Electricity Available,Water Available,Cable Connected
Parking Space : 4
Sewer : Public Sewer
Location 1023 Lionheart Dr, TN 37076
Directions to 1023 Lionheart Dr, TN 37076
From Nashville: Take I-40 E to Exit 221B - Old Hickory Blvd, turn left onto Old Hickory Blvd, turn right onto Central Pike, turn left onto N New Hope Rd, turn right onto Aarons Cress Blvd, turn Left onto Bournemouth Ln, turn Right onto Kemp Dr
Ready to Start the Conversation?
We're ready when you are.
 © 2025 Listings courtesy of RealTracs, Inc. as distributed by MLS GRID. IDX information is provided exclusively for consumers' personal non-commercial use and may not be used for any purpose other than to identify prospective properties consumers may be interested in purchasing. The IDX data is deemed reliable but is not guaranteed by MLS GRID and may be subject to an end user license agreement prescribed by the Member Participant's applicable MLS. Based on information submitted to the MLS GRID as of July 24, 2025 10:00 PM CST. All data is obtained from various sources and may not have been verified by broker or MLS GRID. Supplied Open House Information is subject to change without notice. All information should be independently reviewed and verified for accuracy. Properties may or may not be listed by the office/agent presenting the information. Some IDX listings have been excluded from this website.
© 2025 Listings courtesy of RealTracs, Inc. as distributed by MLS GRID. IDX information is provided exclusively for consumers' personal non-commercial use and may not be used for any purpose other than to identify prospective properties consumers may be interested in purchasing. The IDX data is deemed reliable but is not guaranteed by MLS GRID and may be subject to an end user license agreement prescribed by the Member Participant's applicable MLS. Based on information submitted to the MLS GRID as of July 24, 2025 10:00 PM CST. All data is obtained from various sources and may not have been verified by broker or MLS GRID. Supplied Open House Information is subject to change without notice. All information should be independently reviewed and verified for accuracy. Properties may or may not be listed by the office/agent presenting the information. Some IDX listings have been excluded from this website.
