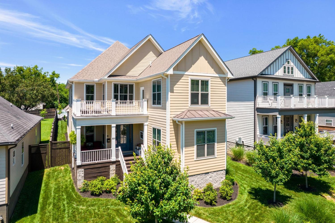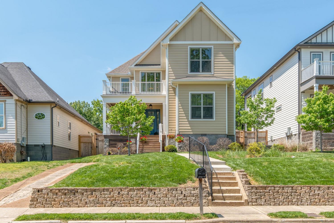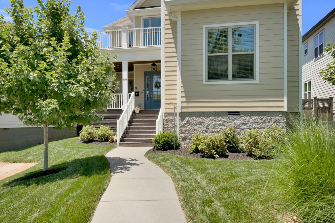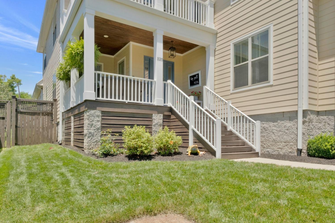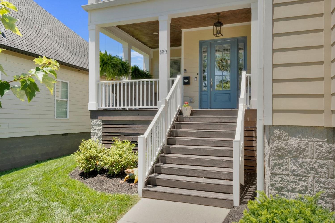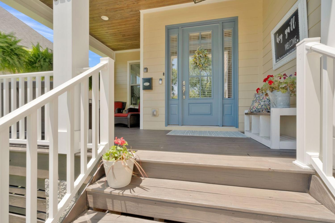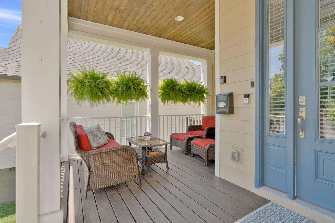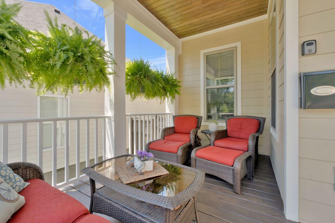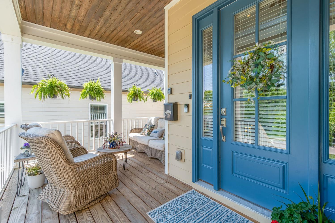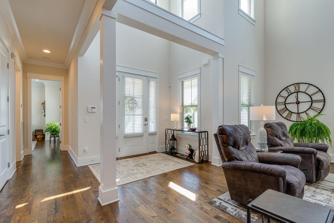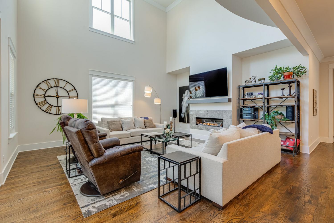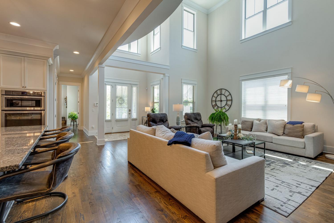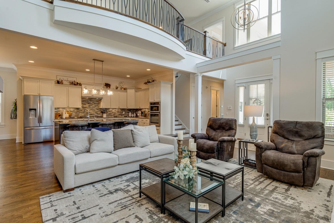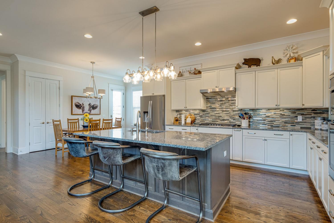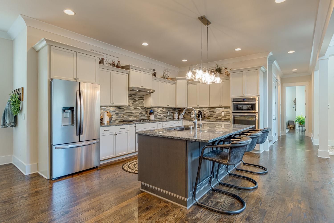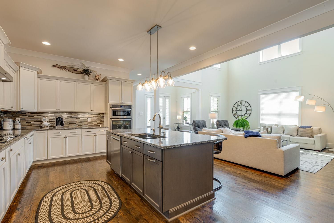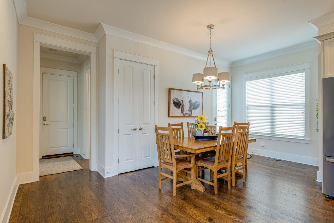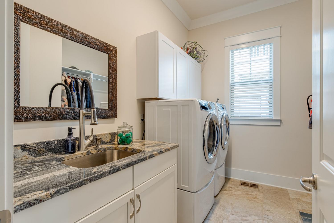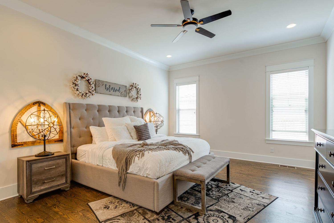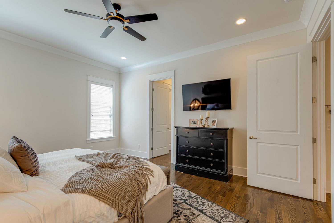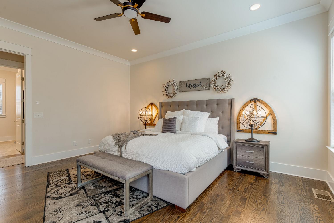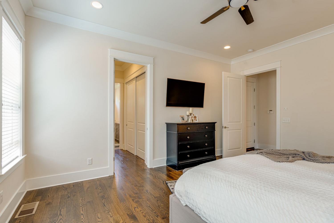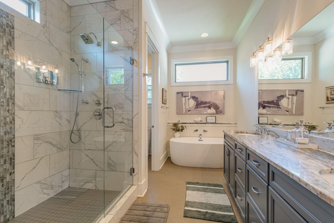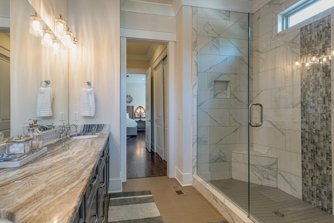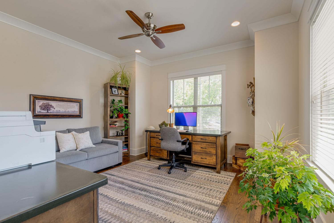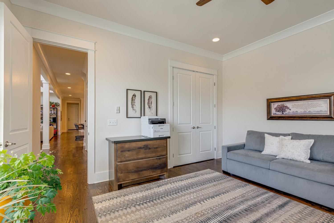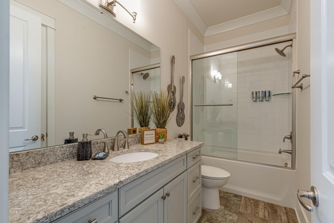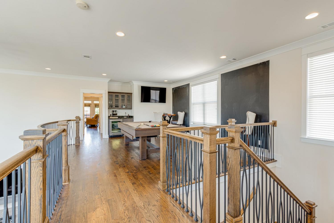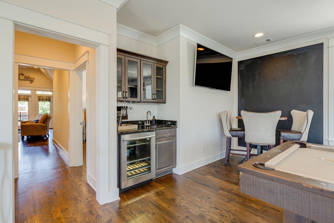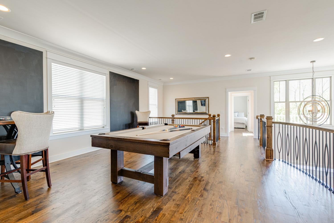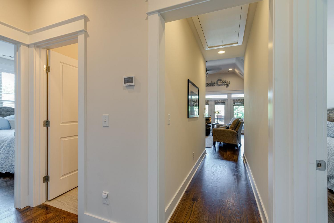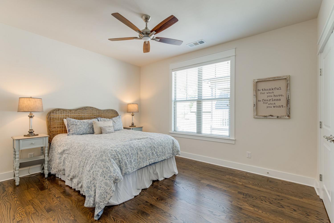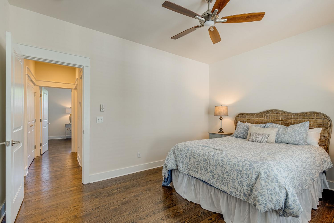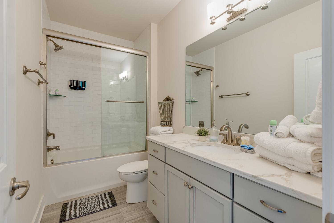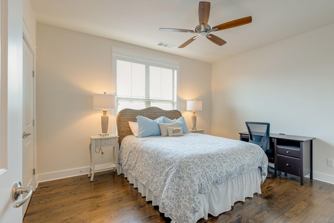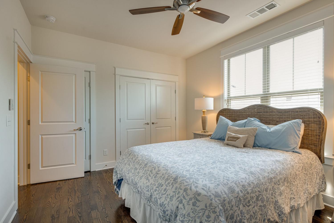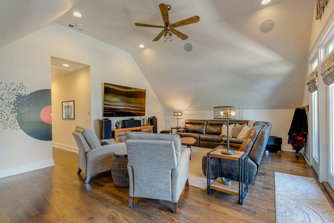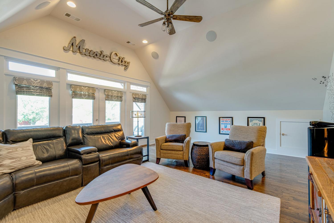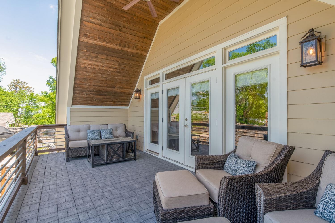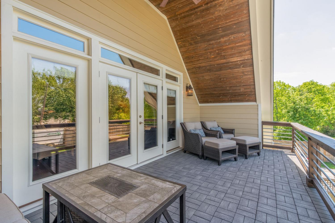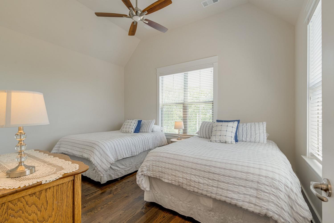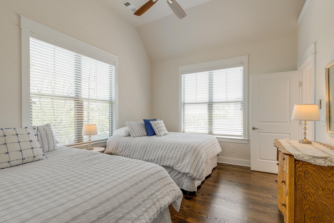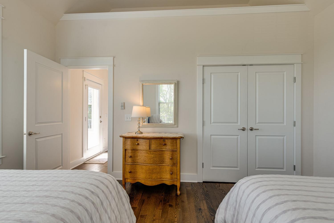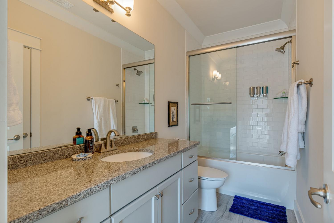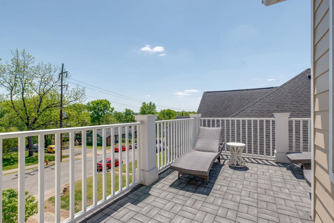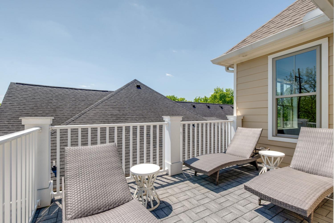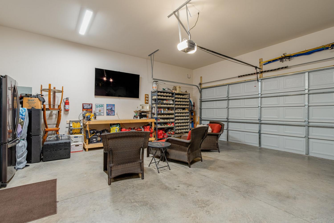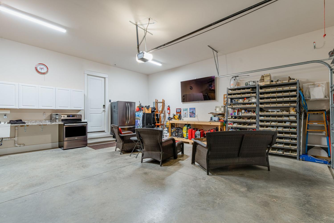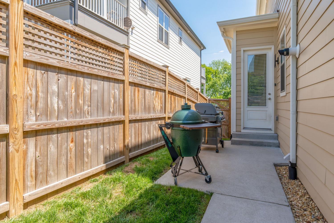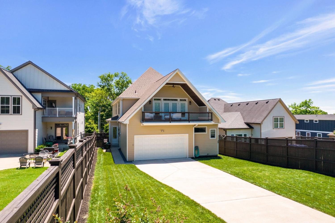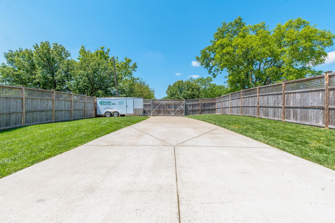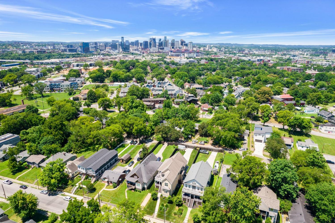 MIDDLE TENNESSEE REAL ESTATE
MIDDLE TENNESSEE REAL ESTATE
520 S 11th St, Nashville, TN 37206 For Sale
Single Family Residence
- Single Family Residence
- Beds: 5
- Baths: 4
- 3,673 sq ft
Description
Located in the heart of East Nashville, this beautifully upgraded home at 520 S 11th St offers a rare blend of urban access, spacious living, and investment versatility—all just minutes from downtown, Five Points, and Shelby Bottoms Greenway. Lockeland Springs school district available. Inside, you’ll find a light-filled interior with soaring ceilings and an open-concept kitchen featuring a gas range, double oven with convection microwave, and entertainer’s layout. All bedrooms are generously sized, including multiple oversized suites, and newly updated with real hardwood floors throughout—no carpet. The home includes three large living and entertaining areas, one with a wet bar, perfect for hosting or relaxing in style. Outside, enjoy three outdoor spaces with winter views of downtown Nashville, a fully fenced yard with automatic gates, professional landscaping, and parking pads in both the front and back for added convenience. Zoned single-family residential with the option to add a detached non-dwelling unit (DADU), this property also qualifies for an owner-occupied short-term rental permit with proven revenue potential of $100K+ annually. Surrounded by high-end new construction and within walking distance to the city’s best parks, dining, and nightlife, this is a smart buy for both homeowners and investors. 2 EV charge power in garage 50amp/240 volt rec.
Property Details
Status : Active
County : Davidson County, TN
Property Type : Residential
Area : 3,673 sq. ft.
Yard : Back Yard
Year Built : 2018
Exterior Construction : Hardboard Siding
Floors : Wood
Heat : Central
HOA / Subdivision : Confederate Hill
Listing Provided by : Benchmark Realty, LLC
MLS Status : Active
Listing # : RTC2944737
Schools near 520 S 11th St, Nashville, TN 37206 :
Lockeland Elementary, East Nashville Magnet Middle, Stratford STEM Magnet School Upper Campus
Additional details
Heating : Yes
Parking Features : Garage Faces Rear,Alley Access,Concrete
Lot Size Area : 0.23 Sq. Ft.
Building Area Total : 3673 Sq. Ft.
Lot Size Acres : 0.23 Acres
Lot Size Dimensions : 50 X 203
Living Area : 3673 Sq. Ft.
Lot Features : Private,Views
Office Phone : 6154322919
Number of Bedrooms : 5
Number of Bathrooms : 4
Full Bathrooms : 4
Possession : Close Of Escrow
Cooling : 1
Garage Spaces : 2
New Construction : 1
Levels : One
Basement : None,Crawl Space
Stories : 2
Utilities : Water Available
Parking Space : 10
Carport : 1
Sewer : Public Sewer
Location 520 S 11th St, TN 37206
Directions to 520 S 11th St, TN 37206
Take Gallatin Pike S to N 11th St 18 min (7.2 mi) Continue on N 11th St to your destination
Ready to Start the Conversation?
We're ready when you are.
 © 2025 Listings courtesy of RealTracs, Inc. as distributed by MLS GRID. IDX information is provided exclusively for consumers' personal non-commercial use and may not be used for any purpose other than to identify prospective properties consumers may be interested in purchasing. The IDX data is deemed reliable but is not guaranteed by MLS GRID and may be subject to an end user license agreement prescribed by the Member Participant's applicable MLS. Based on information submitted to the MLS GRID as of October 23, 2025 10:00 AM CST. All data is obtained from various sources and may not have been verified by broker or MLS GRID. Supplied Open House Information is subject to change without notice. All information should be independently reviewed and verified for accuracy. Properties may or may not be listed by the office/agent presenting the information. Some IDX listings have been excluded from this website.
© 2025 Listings courtesy of RealTracs, Inc. as distributed by MLS GRID. IDX information is provided exclusively for consumers' personal non-commercial use and may not be used for any purpose other than to identify prospective properties consumers may be interested in purchasing. The IDX data is deemed reliable but is not guaranteed by MLS GRID and may be subject to an end user license agreement prescribed by the Member Participant's applicable MLS. Based on information submitted to the MLS GRID as of October 23, 2025 10:00 AM CST. All data is obtained from various sources and may not have been verified by broker or MLS GRID. Supplied Open House Information is subject to change without notice. All information should be independently reviewed and verified for accuracy. Properties may or may not be listed by the office/agent presenting the information. Some IDX listings have been excluded from this website.
