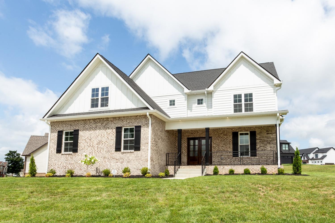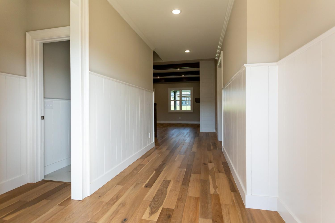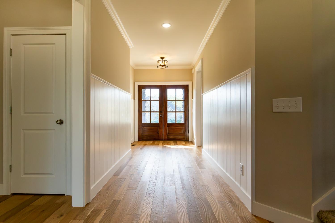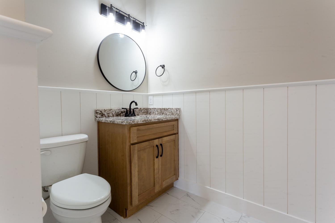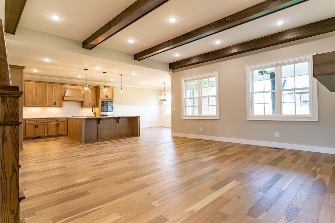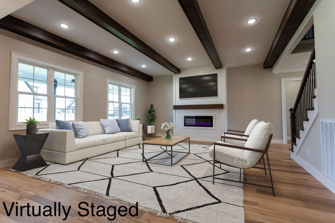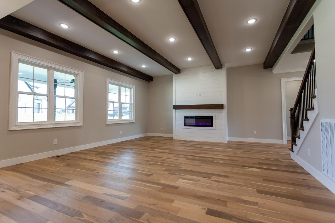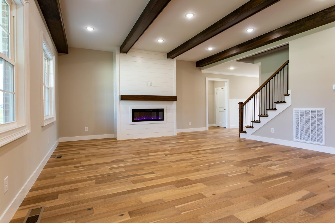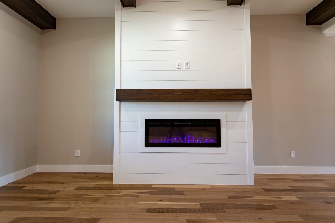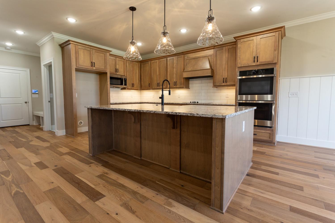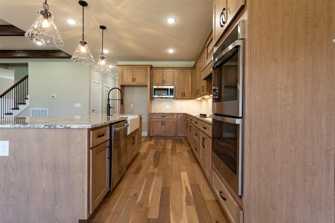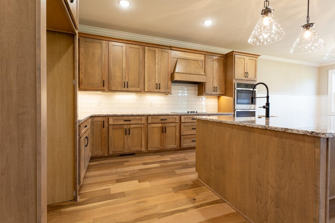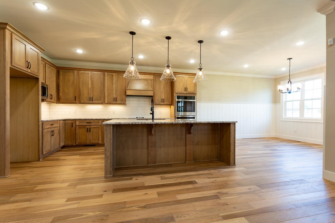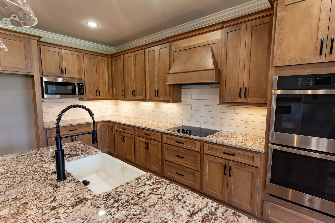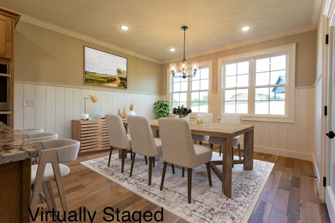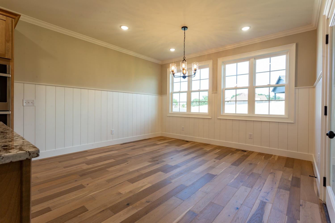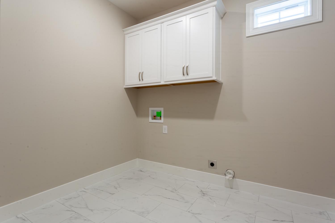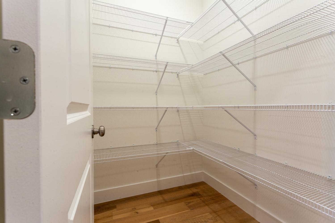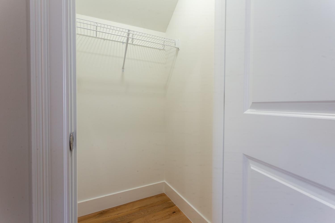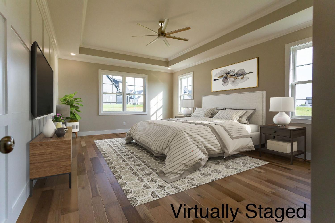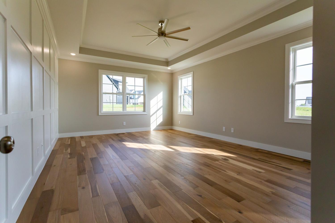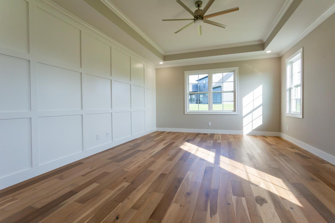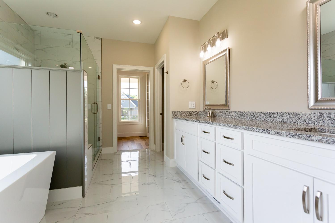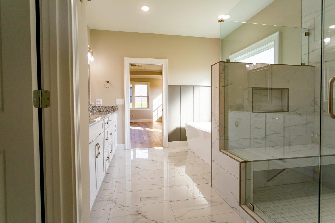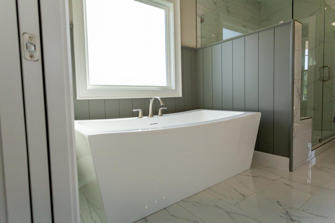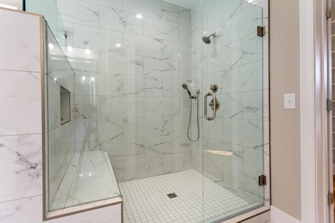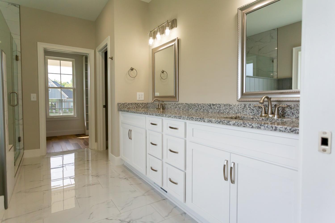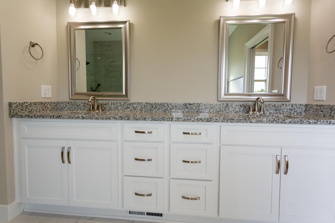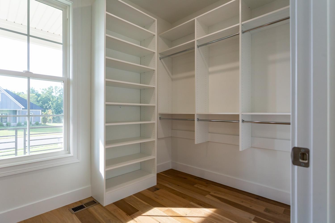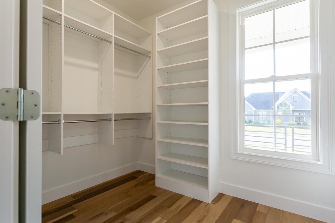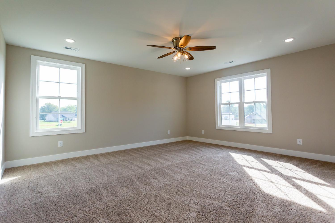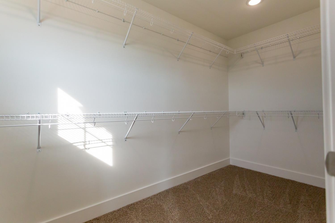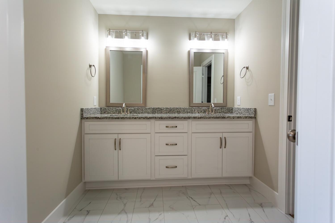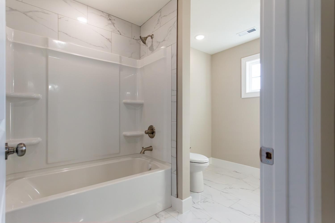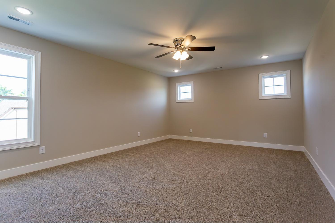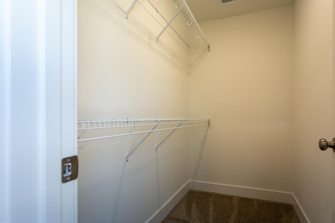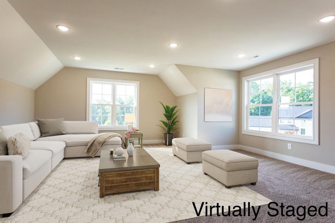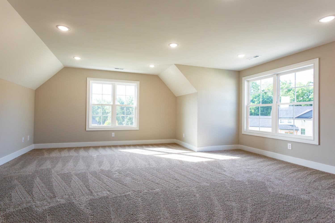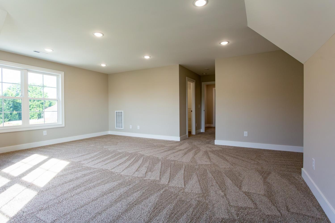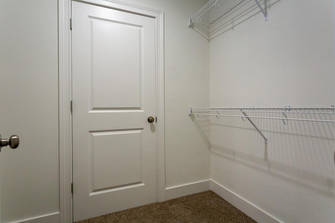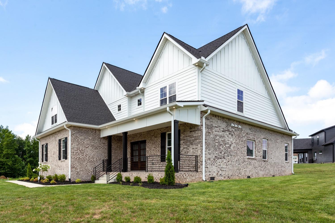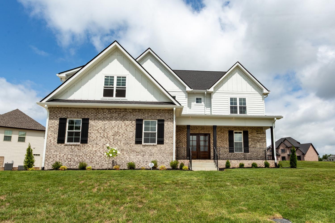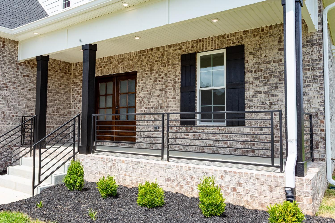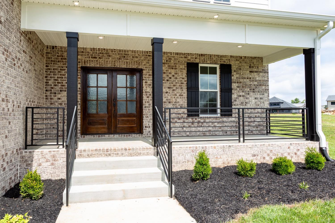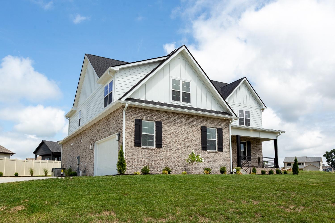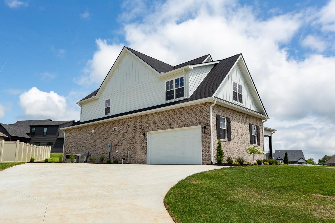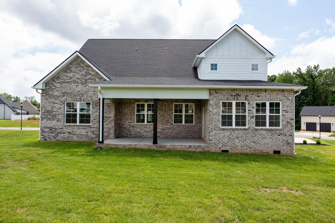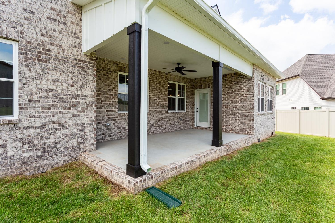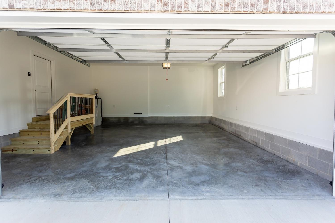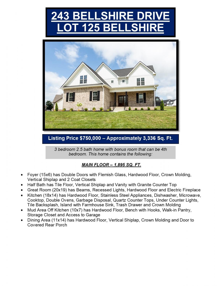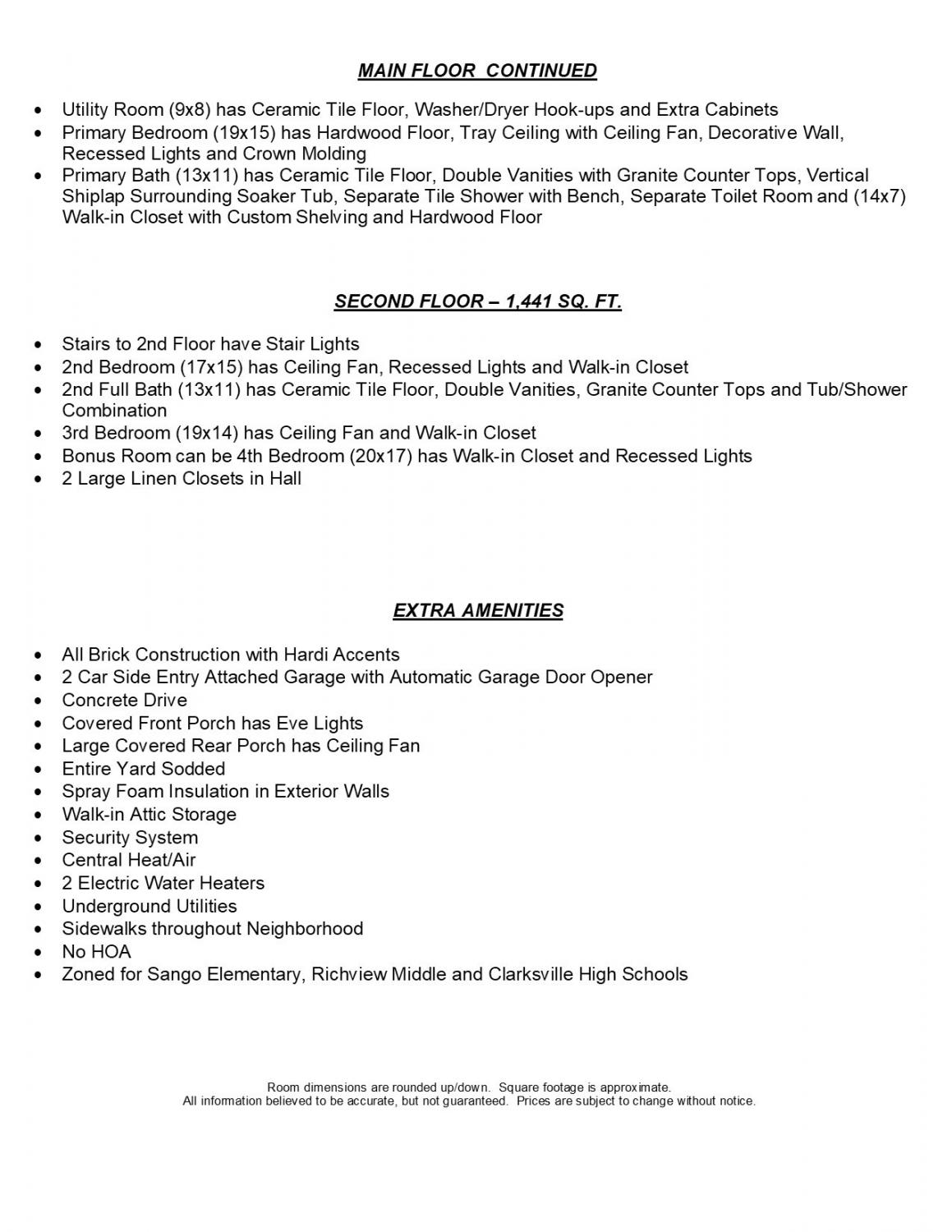 MIDDLE TENNESSEE REAL ESTATE
MIDDLE TENNESSEE REAL ESTATE
243 Bellshire Drive, Clarksville, TN 37043 For Sale
Single Family Residence
- Single Family Residence
- Beds: 3
- Baths: 3
- 3,336 sq ft
Description
Beautiful 3-Bedroom Home with Bonus Room in Sango that checks all the boxes! This stunning 3-bedroom, 2.5-bath home with a spacious bonus room - perfect as a 4th bedroom - is located in the desirable Sango area. Step inside to a welcoming foyer featuring two coat closets and a convenient half bath. The kitchen is a dream with stainless steel appliances (double ovens, cooktop, microwave, dishwasher), quartz countertops, tile backsplash, farmhouse sink, large island, and an oversized walk-in pantry plus a storage closet. The adjacent dining area showcases vertical shiplap and access to the covered back porch - ideal for entertaining. Enjoy cozy evenings in the great room with a beamed ceiling and an electric fireplace framed by a classic mantle. The main-floor laundry room offers additional cabinetry for storage, while the garage entry flows through a functional mud bench drop zone right into the kitchen. The primary suite on the main floor is a luxurious retreat with double vanities topped with granite, a soaker tub, a tiled shower with seat, and a spacious walk-in closet with custom shelving. Upstairs, you’ll find two more bedrooms - each with walk-in closets - full bath with double granite vanities and a tub/shower combo, a bonus room with a walk-in closet, and two linen closets for added storage. Additional highlights include a 2-car side-entry garage, covered front and back porches, and thoughtful design throughout. No HOA!! Don’t miss your chance to make this beautiful home yours!
Property Details
Status : Active
Address : 243 Bellshire Drive Clarksville TN 37043
County : Montgomery County, TN
Property Type : Residential
Area : 3,336 sq. ft.
Year Built : 2025
Exterior Construction : Brick,Hardboard Siding
Floors : Carpet,Wood,Tile
Heat : Central,Electric
HOA / Subdivision : Bellshire
Listing Provided by : Coldwell Banker Conroy, Marable & Holleman
MLS Status : Active
Listing # : RTC2945336
Schools near 243 Bellshire Drive, Clarksville, TN 37043 :
Sango Elementary, Richview Middle, Clarksville High
Additional details
Virtual Tour URL : Click here for Virtual Tour
Heating : Yes
Parking Features : Garage Door Opener,Garage Faces Side,Concrete,Driveway
Lot Size Area : 0.29 Sq. Ft.
Building Area Total : 3336 Sq. Ft.
Lot Size Acres : 0.29 Acres
Lot Size Dimensions : 45
Living Area : 3336 Sq. Ft.
Lot Features : Level
Office Phone : 9316473600
Number of Bedrooms : 3
Number of Bathrooms : 3
Full Bathrooms : 2
Half Bathrooms : 1
Possession : Close Of Escrow
Cooling : 1
Garage Spaces : 2
Architectural Style : Traditional
New Construction : 1
Patio and Porch Features : Patio,Covered,Porch
Levels : Two
Basement : None,Crawl Space
Stories : 2
Utilities : Electricity Available,Water Available
Parking Space : 2
Sewer : Public Sewer
Location 243 Bellshire Drive, TN 37043
Directions to 243 Bellshire Drive, TN 37043
From Hwy 76 turn on Bellshire Drive. Left on Ellsworth. Right on Bellshire. 1st house on right.
Ready to Start the Conversation?
We're ready when you are.
 © 2025 Listings courtesy of RealTracs, Inc. as distributed by MLS GRID. IDX information is provided exclusively for consumers' personal non-commercial use and may not be used for any purpose other than to identify prospective properties consumers may be interested in purchasing. The IDX data is deemed reliable but is not guaranteed by MLS GRID and may be subject to an end user license agreement prescribed by the Member Participant's applicable MLS. Based on information submitted to the MLS GRID as of December 4, 2025 10:00 AM CST. All data is obtained from various sources and may not have been verified by broker or MLS GRID. Supplied Open House Information is subject to change without notice. All information should be independently reviewed and verified for accuracy. Properties may or may not be listed by the office/agent presenting the information. Some IDX listings have been excluded from this website.
© 2025 Listings courtesy of RealTracs, Inc. as distributed by MLS GRID. IDX information is provided exclusively for consumers' personal non-commercial use and may not be used for any purpose other than to identify prospective properties consumers may be interested in purchasing. The IDX data is deemed reliable but is not guaranteed by MLS GRID and may be subject to an end user license agreement prescribed by the Member Participant's applicable MLS. Based on information submitted to the MLS GRID as of December 4, 2025 10:00 AM CST. All data is obtained from various sources and may not have been verified by broker or MLS GRID. Supplied Open House Information is subject to change without notice. All information should be independently reviewed and verified for accuracy. Properties may or may not be listed by the office/agent presenting the information. Some IDX listings have been excluded from this website.
