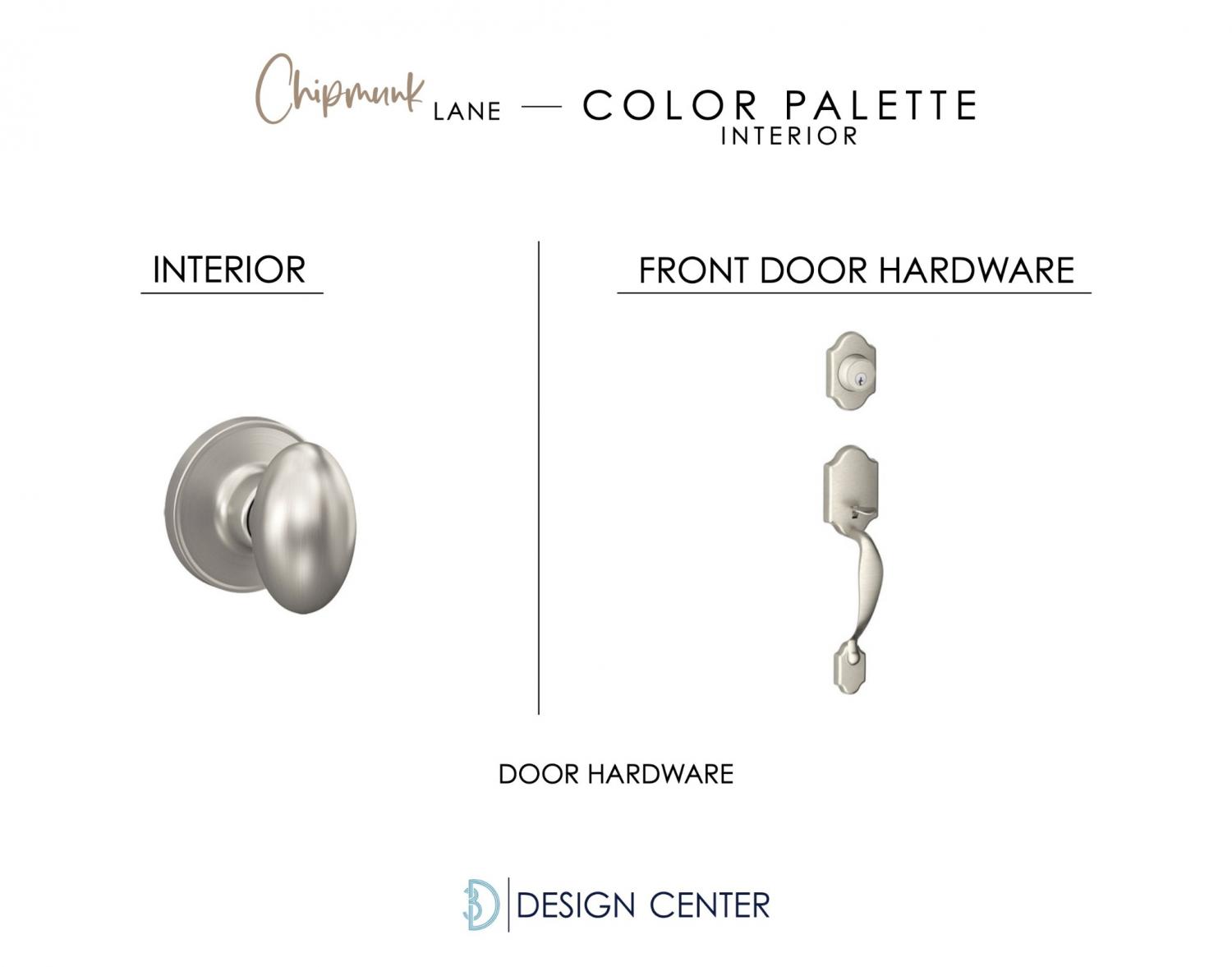 MIDDLE TENNESSEE REAL ESTATE
MIDDLE TENNESSEE REAL ESTATE

7640 Chipmunk Ln, Nashville, TN 37221 For Sale
Single Family Residence
- Single Family Residence
- Beds: 5
- Baths: 5
- 4,056 sq ft
Description
Luxury, Privacy, and Thoughtful Design in Coveted Deerwood Estates – 5 Acres of Pure Sophistication. Discover unparalleled craftsmanship in this meticulously designed 5-bedroom, 4-bathroom estate, tucked away in one of Bellevue's most sought-after communities. Offering the perfect blend of seclusion and convenience, this residence sits on 5 private acres, yet remains minutes from award-winning schools and premier shopping and dining. Step inside to experience soaring over 10’ coffered ceilings, walls of windows across both levels, and an open-concept layout. The massive kitchen is a chef’s dream, showcasing Avalon brick accents, custom cabinetry to the ceiling, a hidden microwave drawer, oversized island, and luxury finishes throughout — perfect for entertaining or family gatherings. The primary suite is your private retreat, boasting a spa-like bathroom with two ceiling-mounted rain showerheads, a handheld shower wand, floor-to-ceiling designer tile, and a free-standing oval soaking tub. Every inch of this space is crafted for relaxation and indulgence. Additional highlights include: Bonus room upstairs ideal for media or flex space, Walk-out basement featuring a dedicated playroom, Two expansive patios — one covered, each 240 square feet, offering serene outdoor living spaces, 2-car side-entry garage plus a tandem garage for additional parking or storage. Spacious 364 sq. ft. mechanical/storage room and 290 sq. ft. of unfinished space in the basement, ready for customization. Private, tree-lined setting for ultimate tranquility. With natural light pouring through windows on both the first and second floors, this home balances elegance with everyday comfort, offering seamless indoor-outdoor living across its sprawling footprint. This home spares no detail — from its luxury finishes to its thoughtfully designed spaces. Schedule your private showing today to experience this extraordinary property firsthand.
Property Details
Status : Active
Source : RealTracs, Inc.
County : Davidson County, TN
Property Type : Residential
Area : 4,056 sq. ft.
Year Built : 2025
Exterior Construction : Brick
Floors : Carpet,Tile,Vinyl
Heat : Electric
HOA / Subdivision : Deer Wood Estates
Listing Provided by : Dalamar Real Estate Services, LLC
MLS Status : Active
Listing # : RTC2945436
Schools near 7640 Chipmunk Ln, Nashville, TN 37221 :
Gower Elementary, H. G. Hill Middle, James Lawson High School
Additional details
Heating : Yes
Parking Features : Garage Faces Side
Lot Size Area : 5.1 Sq. Ft.
Building Area Total : 4056 Sq. Ft.
Lot Size Acres : 5.1 Acres
Living Area : 4056 Sq. Ft.
Lot Features : Rolling Slope
Office Phone : 6159464933
Number of Bedrooms : 5
Number of Bathrooms : 5
Full Bathrooms : 4
Half Bathrooms : 1
Possession : Close Of Escrow
Cooling : 1
Garage Spaces : 3
New Construction : 1
Patio and Porch Features : Patio
Levels : Three Or More
Basement : Exterior Entry
Stories : 3
Utilities : Electricity Available,Water Available
Parking Space : 3
Sewer : Private Sewer
Location 7640 Chipmunk Ln, TN 37221
Directions to 7640 Chipmunk Ln, TN 37221
Take the exit onto I-40 W toward Memphis. Exit 196 toward Newsom Station. Merge onto US-70S W. US-70S W turns left and becomes US-70 W. Right onto Buffalo Rd. Right onto Chipmunk Ln, future home on left.
Ready to Start the Conversation?
We're ready when you are.
 © 2025 Listings courtesy of RealTracs, Inc. as distributed by MLS GRID. IDX information is provided exclusively for consumers' personal non-commercial use and may not be used for any purpose other than to identify prospective properties consumers may be interested in purchasing. The IDX data is deemed reliable but is not guaranteed by MLS GRID and may be subject to an end user license agreement prescribed by the Member Participant's applicable MLS. Based on information submitted to the MLS GRID as of July 25, 2025 10:00 PM CST. All data is obtained from various sources and may not have been verified by broker or MLS GRID. Supplied Open House Information is subject to change without notice. All information should be independently reviewed and verified for accuracy. Properties may or may not be listed by the office/agent presenting the information. Some IDX listings have been excluded from this website.
© 2025 Listings courtesy of RealTracs, Inc. as distributed by MLS GRID. IDX information is provided exclusively for consumers' personal non-commercial use and may not be used for any purpose other than to identify prospective properties consumers may be interested in purchasing. The IDX data is deemed reliable but is not guaranteed by MLS GRID and may be subject to an end user license agreement prescribed by the Member Participant's applicable MLS. Based on information submitted to the MLS GRID as of July 25, 2025 10:00 PM CST. All data is obtained from various sources and may not have been verified by broker or MLS GRID. Supplied Open House Information is subject to change without notice. All information should be independently reviewed and verified for accuracy. Properties may or may not be listed by the office/agent presenting the information. Some IDX listings have been excluded from this website.















