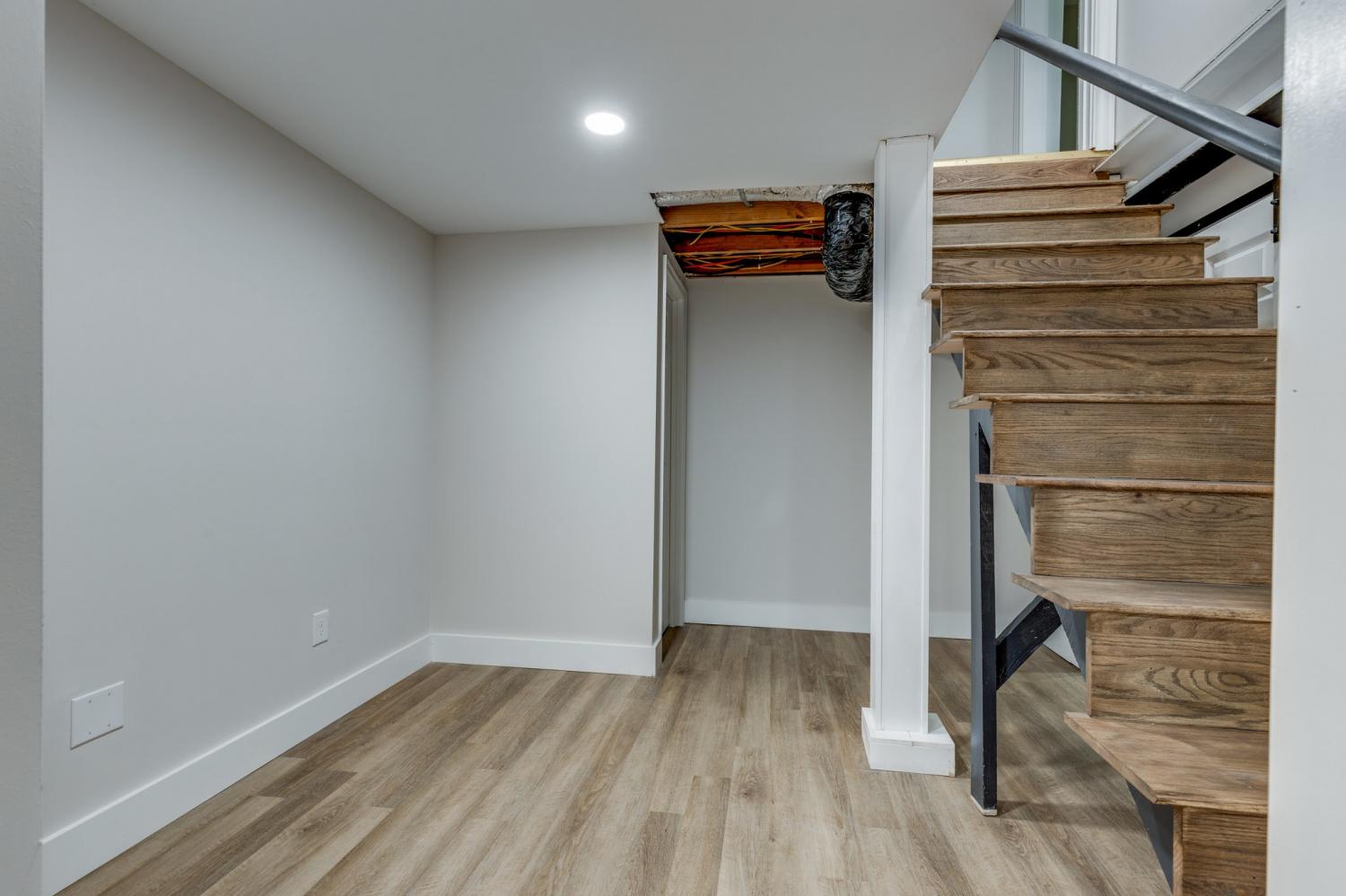 MIDDLE TENNESSEE REAL ESTATE
MIDDLE TENNESSEE REAL ESTATE

1017 Jasperson Dr, Madison, TN 37115 For Rent
Single Family Residence
- Single Family Residence
- Beds: 5
- Baths: 4
- 3,590 sq ft
Description
Welcome to this gorgeous 5-bedroom, 4-bathroom home nestled in lush, green surroundings. Offering space, comfort, and incredible flexibility. On the main level, you’ll find a serene primary suite with a spa-like bathroom, a spacious living room filled with natural light, a dining area, and a thoughtfully designed kitchen with a walk-in pantry, perfect for keeping everything organized and within reach. A second bedroom with its own private bathroom and two additional bedrooms sharing a full bath complete the main floor. Upstairs, a cozy family room and another bedroom provide even more space to relax or spread out. The fully finished basement is a standout feature, offering an additional bedroom with its own bathroom, a flex room ideal for a home office or gym, and generous living space for entertaining or retreating in comfort. This home truly delivers room to breathe, grow, and enjoy. All surrounded by nature’s beauty. Pets are accepted on case by case by the property owner. Our standard pet policy is $25 a month in pet rent, and $500 up front, PER PET all nonrefundable. This could change based on the animal and the property owner's discretion. ***Please note: The property has a detached garage that has been converted into a separate small apartment. This space is not included in the lease and will not be accessible to tenants, as it is currently occupied and being used independently.
Property Details
Status : Active
Source : RealTracs, Inc.
County : Davidson County, TN
Property Type : Residential Lease
Area : 3,590 sq. ft.
Year Built : 1954
Exterior Construction : Brick
Floors : Carpet,Wood,Laminate,Tile
Heat : Central
HOA / Subdivision : Madison Heights
Listing Provided by : Gemstone Solutions Property Management and Realty
MLS Status : Active
Listing # : RTC2945451
Schools near 1017 Jasperson Dr, Madison, TN 37115 :
Neely's Bend Elementary, Neely's Bend Middle, Hunters Lane Comp High School
Additional details
Heating : Yes
Parking Features : Driveway,Parking Pad
Building Area Total : 3590 Sq. Ft.
Living Area : 3590 Sq. Ft.
Office Phone : 6159050322
Number of Bedrooms : 5
Number of Bathrooms : 4
Full Bathrooms : 4
Cooling : 1
Patio and Porch Features : Deck,Patio
Levels : Three Or More
Basement : Finished
Utilities : Water Available
Parking Space : 3
Sewer : Public Sewer
Location 1017 Jasperson Dr, TN 37115
Directions to 1017 Jasperson Dr, TN 37115
Gallatin Road North, right on Neelys Bend Road, right on Jasperson Drive
Ready to Start the Conversation?
We're ready when you are.
 © 2025 Listings courtesy of RealTracs, Inc. as distributed by MLS GRID. IDX information is provided exclusively for consumers' personal non-commercial use and may not be used for any purpose other than to identify prospective properties consumers may be interested in purchasing. The IDX data is deemed reliable but is not guaranteed by MLS GRID and may be subject to an end user license agreement prescribed by the Member Participant's applicable MLS. Based on information submitted to the MLS GRID as of July 25, 2025 10:00 PM CST. All data is obtained from various sources and may not have been verified by broker or MLS GRID. Supplied Open House Information is subject to change without notice. All information should be independently reviewed and verified for accuracy. Properties may or may not be listed by the office/agent presenting the information. Some IDX listings have been excluded from this website.
© 2025 Listings courtesy of RealTracs, Inc. as distributed by MLS GRID. IDX information is provided exclusively for consumers' personal non-commercial use and may not be used for any purpose other than to identify prospective properties consumers may be interested in purchasing. The IDX data is deemed reliable but is not guaranteed by MLS GRID and may be subject to an end user license agreement prescribed by the Member Participant's applicable MLS. Based on information submitted to the MLS GRID as of July 25, 2025 10:00 PM CST. All data is obtained from various sources and may not have been verified by broker or MLS GRID. Supplied Open House Information is subject to change without notice. All information should be independently reviewed and verified for accuracy. Properties may or may not be listed by the office/agent presenting the information. Some IDX listings have been excluded from this website.















