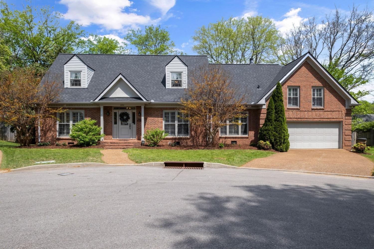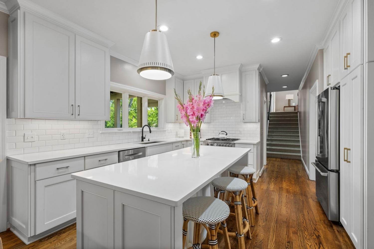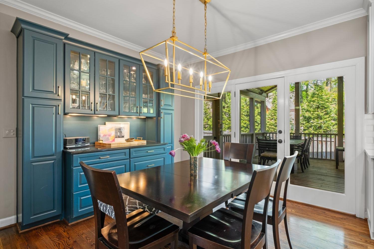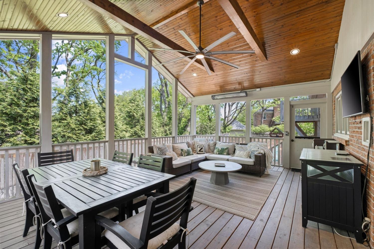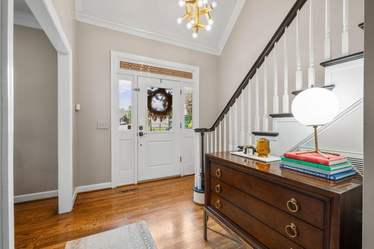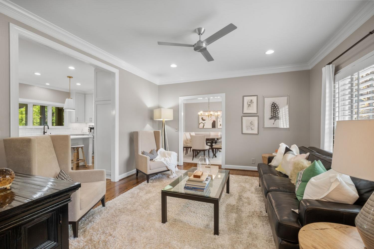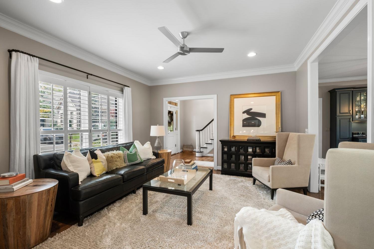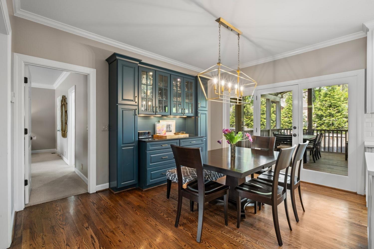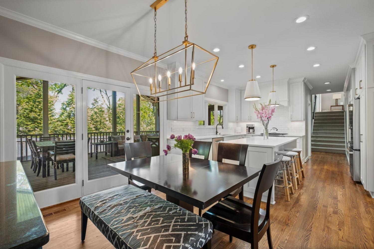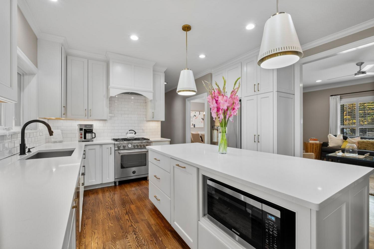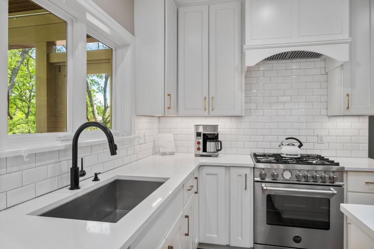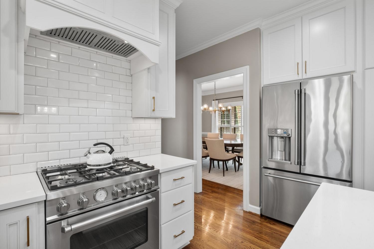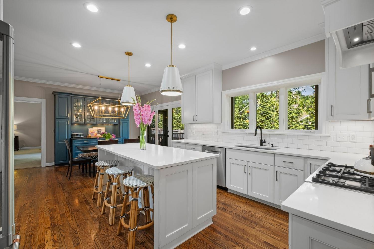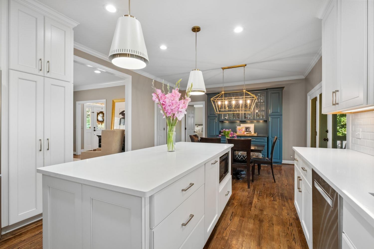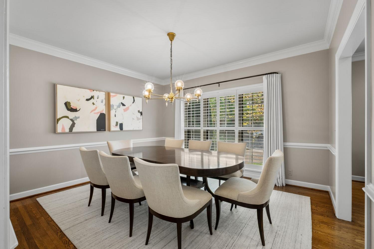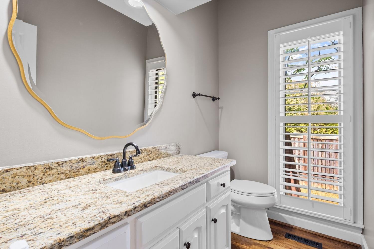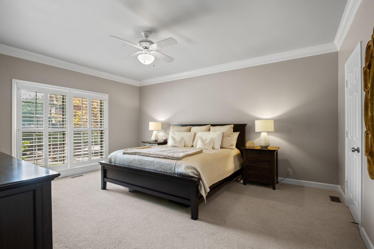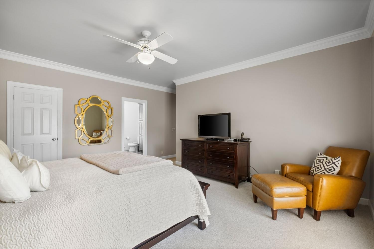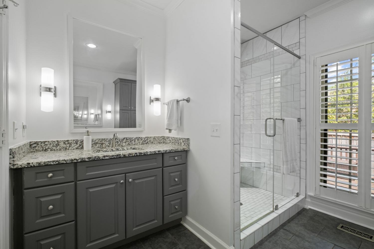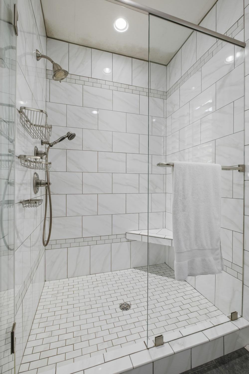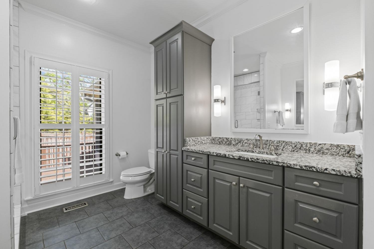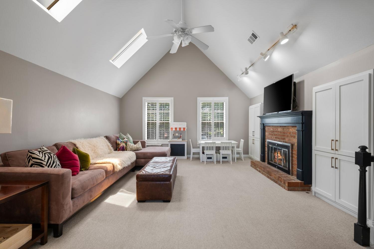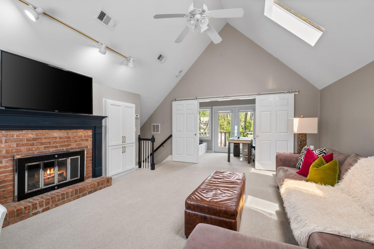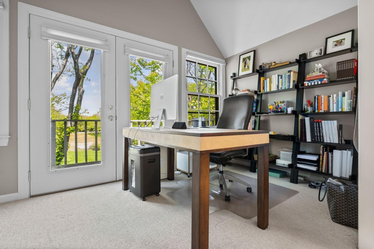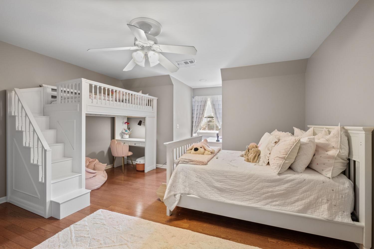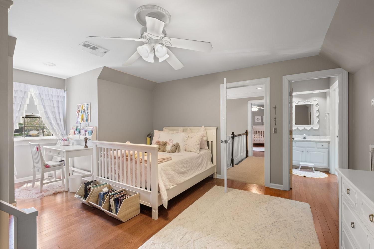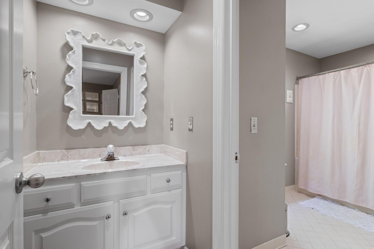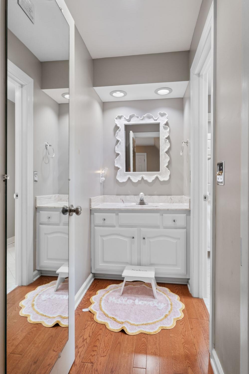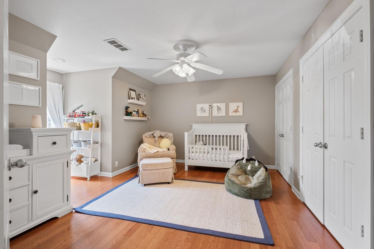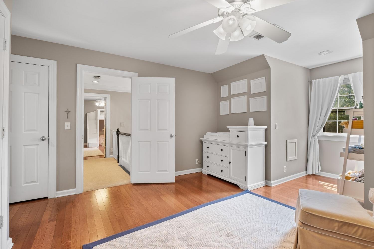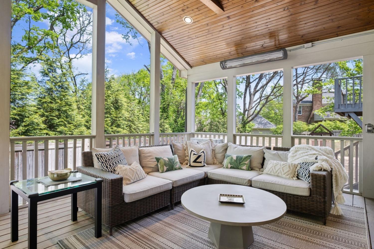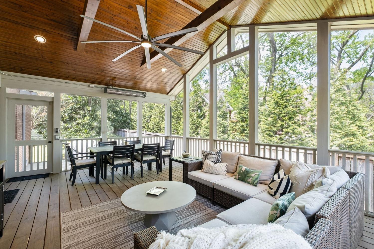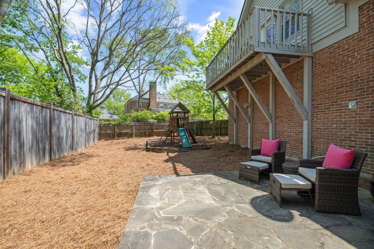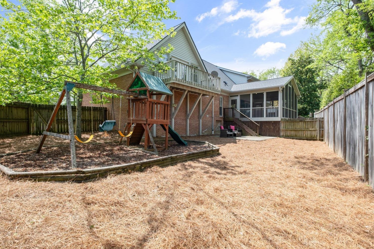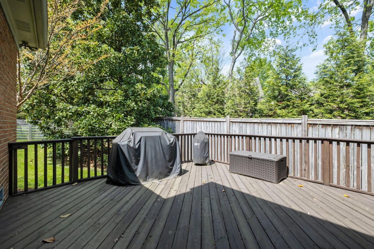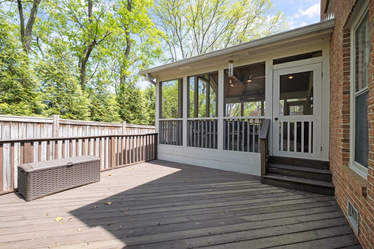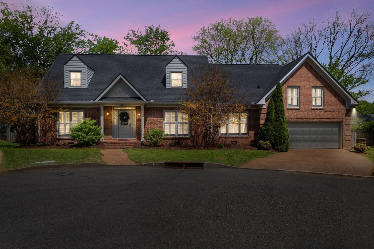 MIDDLE TENNESSEE REAL ESTATE
MIDDLE TENNESSEE REAL ESTATE
4253 Jamesborough Pl, Nashville, TN 37215 For Sale
Single Family Residence
- Single Family Residence
- Beds: 3
- Baths: 3
- 2,823 sq ft
Description
Welcome to this all-brick renovated home in sidewalk-lined Jamesborough Place. This property is located in a perfect 10 location near Green Hills shopping and dining, a stone's throw to Green Hills Park and only 8 minutes to 12 South, yet tucked into a cul-de-sac with no through traffic on a quiet stroller street. Recent updates include a completely remodeled kitchen with new appliances including a Bertazzoni range, clean subway-tiled backsplash, and quartz countertops in 2019. Enjoy turnkey convenience with updated neutral paint and carpet. Real wood floors, crown molding, and a custom dining room bar with built-in lighting offers stylish serving as well as storage. Enjoy the full functional life of the new roof completed in 2021. New designer light fixtures throughout in 2019. Built-in cabinets in bonus room and custom slider doors open to a designated office space complete with wonderful natural light and its own balcony. Enjoy the private back yard from the expansive 3 season screened porch with vaulted tongue and groove wood ceiling, beams, and ceiling heaters. Make your entertaining dreams come true- this property offers a total of 724 SF of porches, decks and balcony. This is an established, self-managed neighborhood with a low HOA fee, underground utilities, and green space for picnics. Zoned for Percy Priest- it's difficult to find a true single family home with a great backyard in this price point.
Property Details
Status : Active
County : Davidson County, TN
Property Type : Residential
Area : 2,823 sq. ft.
Yard : Back Yard
Year Built : 1986
Exterior Construction : Brick
Floors : Carpet,Wood,Tile
Heat : Central,Natural Gas
HOA / Subdivision : Green Hills
Listing Provided by : Parks Compass
MLS Status : Active
Listing # : RTC2945862
Schools near 4253 Jamesborough Pl, Nashville, TN 37215 :
Percy Priest Elementary, John Trotwood Moore Middle, Hillsboro Comp High School
Additional details
Association Fee : $165.00
Association Fee Frequency : Annually
Heating : Yes
Parking Features : Garage Door Opener,Attached
Lot Size Area : 0.23 Sq. Ft.
Building Area Total : 2823 Sq. Ft.
Lot Size Acres : 0.23 Acres
Lot Size Dimensions : 52 X 87
Living Area : 2823 Sq. Ft.
Lot Features : Cul-De-Sac,Level
Office Phone : 6153836600
Number of Bedrooms : 3
Number of Bathrooms : 3
Full Bathrooms : 2
Half Bathrooms : 1
Possession : Close Of Escrow
Cooling : 1
Garage Spaces : 2
Architectural Style : Traditional
Patio and Porch Features : Porch,Covered,Deck,Screened
Levels : Two
Basement : None,Crawl Space
Stories : 2
Utilities : Electricity Available,Natural Gas Available,Water Available
Parking Space : 2
Sewer : Public Sewer
Location 4253 Jamesborough Pl, TN 37215
Directions to 4253 Jamesborough Pl, TN 37215
Take I-65 S to the Harding Pl Exit (78A-B), Follow Battery Ln. R on Belmont Park Terrace. R on Lone Oak. R Jamesborough Place. Property is at the end of the cul de sac.
Ready to Start the Conversation?
We're ready when you are.
 © 2025 Listings courtesy of RealTracs, Inc. as distributed by MLS GRID. IDX information is provided exclusively for consumers' personal non-commercial use and may not be used for any purpose other than to identify prospective properties consumers may be interested in purchasing. The IDX data is deemed reliable but is not guaranteed by MLS GRID and may be subject to an end user license agreement prescribed by the Member Participant's applicable MLS. Based on information submitted to the MLS GRID as of August 16, 2025 10:00 AM CST. All data is obtained from various sources and may not have been verified by broker or MLS GRID. Supplied Open House Information is subject to change without notice. All information should be independently reviewed and verified for accuracy. Properties may or may not be listed by the office/agent presenting the information. Some IDX listings have been excluded from this website.
© 2025 Listings courtesy of RealTracs, Inc. as distributed by MLS GRID. IDX information is provided exclusively for consumers' personal non-commercial use and may not be used for any purpose other than to identify prospective properties consumers may be interested in purchasing. The IDX data is deemed reliable but is not guaranteed by MLS GRID and may be subject to an end user license agreement prescribed by the Member Participant's applicable MLS. Based on information submitted to the MLS GRID as of August 16, 2025 10:00 AM CST. All data is obtained from various sources and may not have been verified by broker or MLS GRID. Supplied Open House Information is subject to change without notice. All information should be independently reviewed and verified for accuracy. Properties may or may not be listed by the office/agent presenting the information. Some IDX listings have been excluded from this website.
