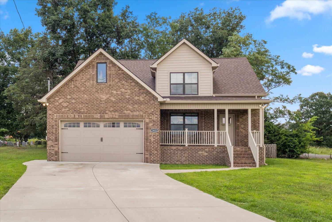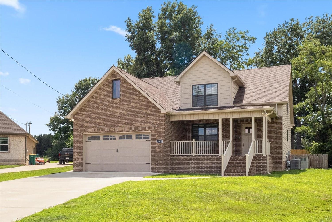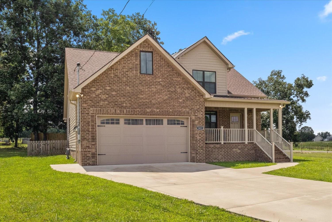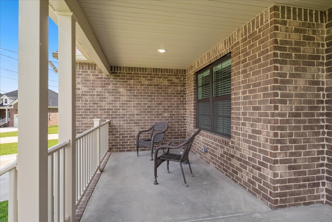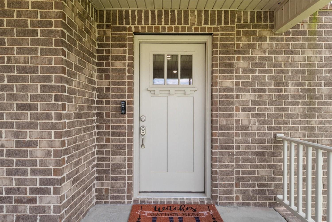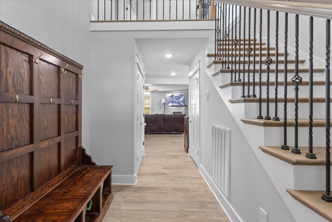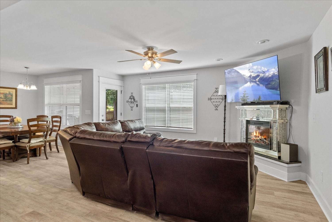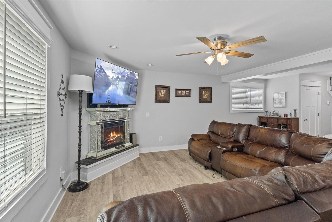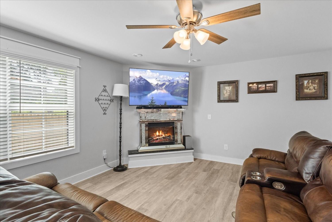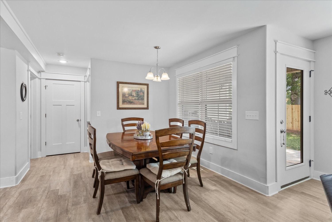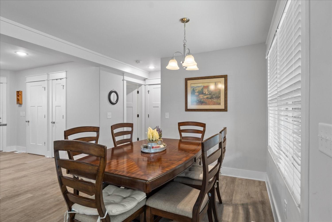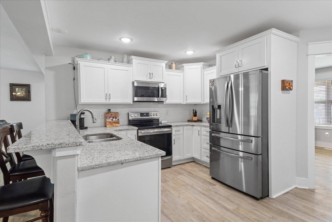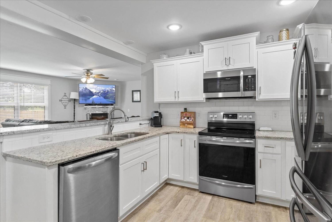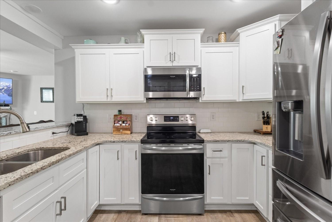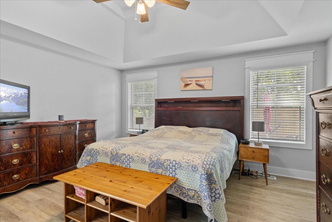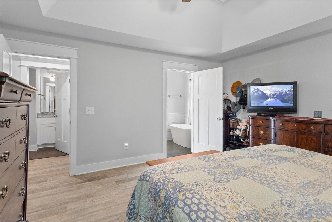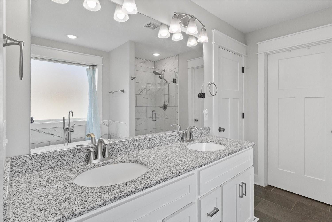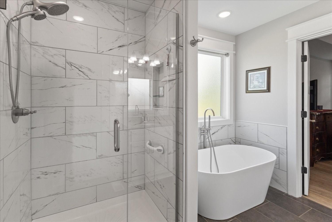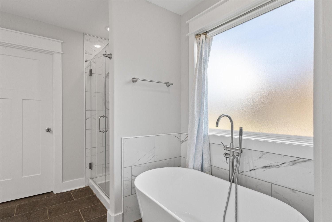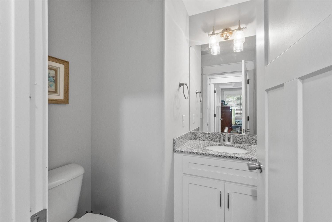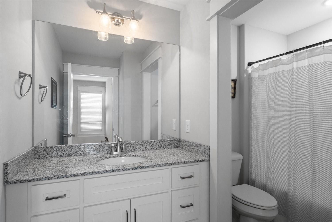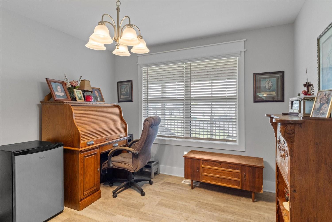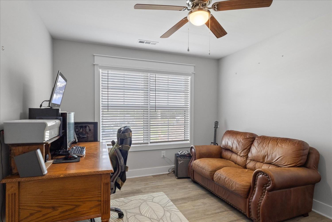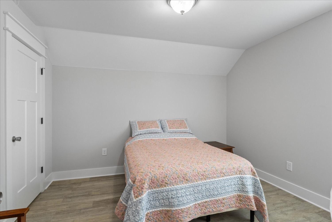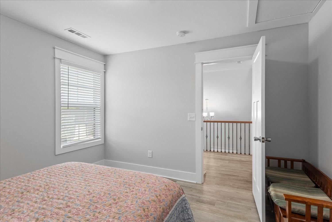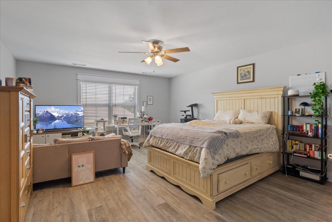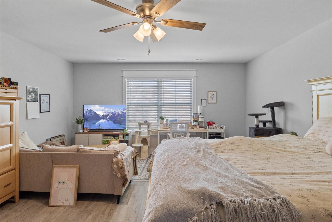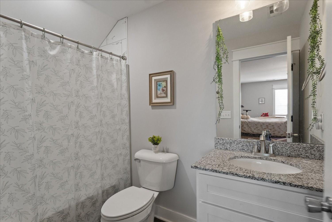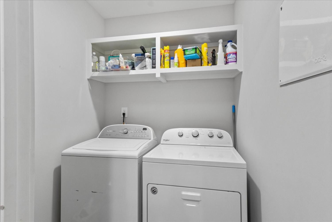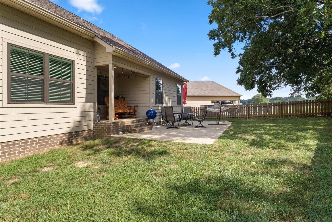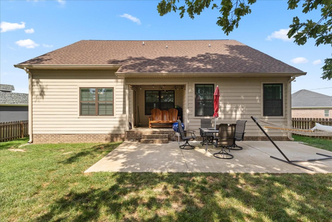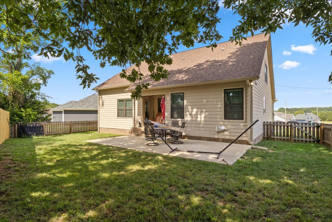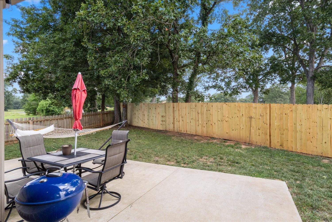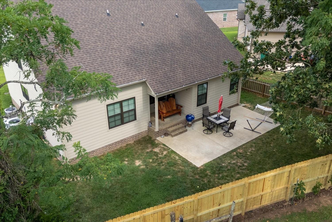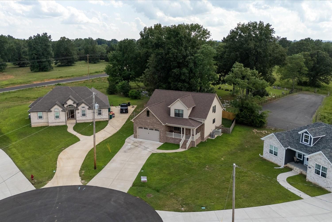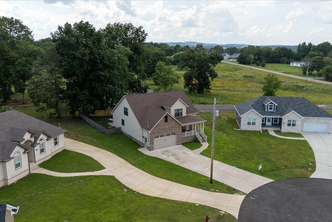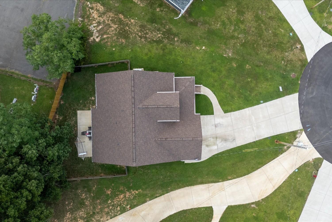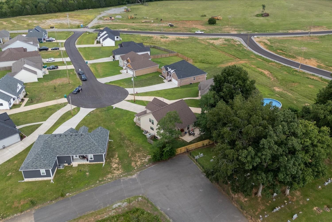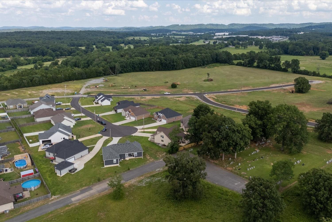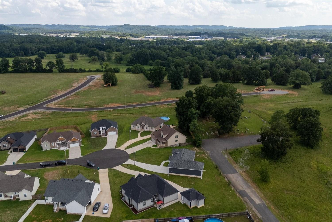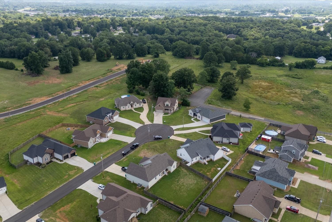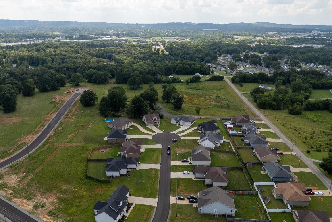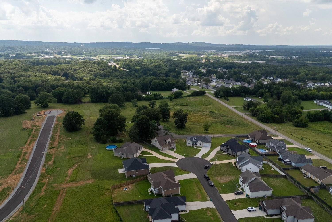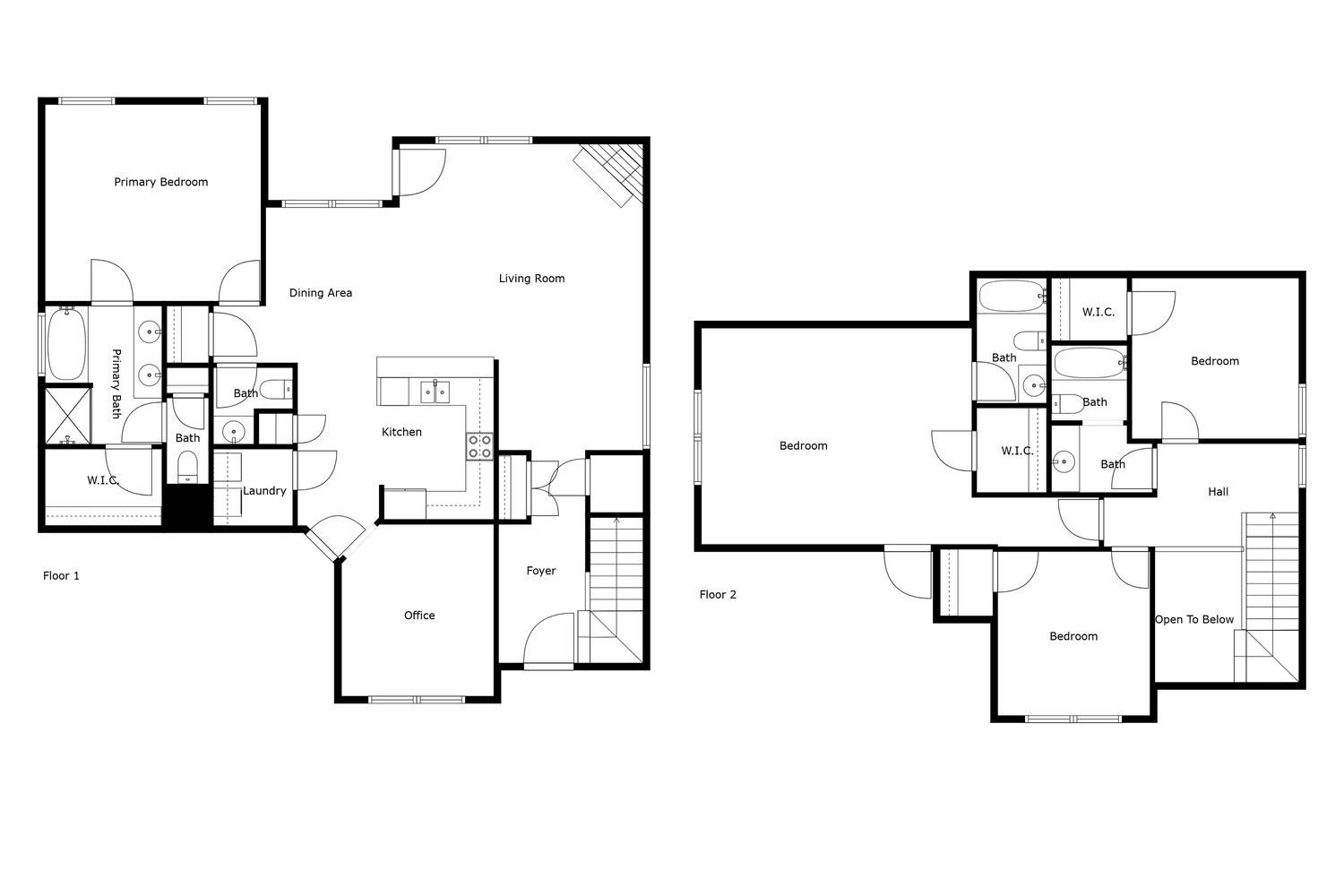 MIDDLE TENNESSEE REAL ESTATE
MIDDLE TENNESSEE REAL ESTATE
3021 Cambridge Ct, Lewisburg, TN 37091 For Sale
Single Family Residence
- Single Family Residence
- Beds: 4
- Baths: 4
- 2,520 sq ft
Description
This thoughtfully designed 4-bedroom, 3.5-bathroom home offers 2,520 square feet of comfortable living space! Step through the covered front porch into a home where luxury vinyl plank flooring flows seamlessly throughout, creating a cohesive and elegant atmosphere. The heart of the home features granite countertops that practically beg for your morning coffee routine, while a cozy gas fireplace promises to be your new favorite spot during cooler evenings. This home offers not one, but two primary bedrooms. Whether you prefer the convenience of main-floor living or the privacy of an upstairs retreat, you've got options. Bathrooms are appointed with quality tile work, and the primary suite includes both a relaxing garden tub for unwinding and a separate tiled shower for busy mornings. Storage space throughout the home ensures everything has its place. The two-car attached garage and concrete driveway provide practical convenience, while the neighborhood setting offers the perfect balance of tranquility and accessibility. Lewisburg's friendly community atmosphere, combined with its proximity to larger cities, creates an ideal environment for both relaxation and adventure. If you want to see this beautiful dream home, call and schedule your showing today!
Property Details
Status : Active
County : Marshall County, TN
Property Type : Residential
Area : 2,520 sq. ft.
Year Built : 2022
Exterior Construction : Hardboard Siding,Brick
Floors : Tile,Vinyl
Heat : Central,Electric
HOA / Subdivision : Cheatham Estates Sec 2
Listing Provided by : Keller Williams Russell Realty & Auction
MLS Status : Active
Listing # : RTC2945954
Schools near 3021 Cambridge Ct, Lewisburg, TN 37091 :
Marshall-Oak Grove-Westhills ELem., Lewisburg Middle School, Marshall Co High School
Additional details
Association Fee : $125.00
Association Fee Frequency : Annually
Heating : Yes
Parking Features : Garage Faces Front,Concrete
Lot Size Area : 0.27 Sq. Ft.
Building Area Total : 2520 Sq. Ft.
Lot Size Acres : 0.27 Acres
Lot Size Dimensions : 36.74X170.47 IRR
Living Area : 2520 Sq. Ft.
Lot Features : Level
Office Phone : 9313599393
Number of Bedrooms : 4
Number of Bathrooms : 4
Full Bathrooms : 3
Half Bathrooms : 1
Possession : Negotiable
Cooling : 1
Garage Spaces : 2
Architectural Style : Traditional
Patio and Porch Features : Porch,Covered,Patio
Levels : Two
Basement : None,Crawl Space
Stories : 2
Utilities : Electricity Available,Water Available
Parking Space : 2
Sewer : Public Sewer
Location 3021 Cambridge Ct, TN 37091
Directions to 3021 Cambridge Ct, TN 37091
From Lewisburg square, take E Commerce St, turn left on Woodside Ave, continue on E Church St, at light crossover to Finley Beech Rd, turn right on Wista Way, turn right on Cambridge Ct. House is at the end of the cul-de-sac. Look for agent sign.
Ready to Start the Conversation?
We're ready when you are.
 © 2025 Listings courtesy of RealTracs, Inc. as distributed by MLS GRID. IDX information is provided exclusively for consumers' personal non-commercial use and may not be used for any purpose other than to identify prospective properties consumers may be interested in purchasing. The IDX data is deemed reliable but is not guaranteed by MLS GRID and may be subject to an end user license agreement prescribed by the Member Participant's applicable MLS. Based on information submitted to the MLS GRID as of August 17, 2025 10:00 PM CST. All data is obtained from various sources and may not have been verified by broker or MLS GRID. Supplied Open House Information is subject to change without notice. All information should be independently reviewed and verified for accuracy. Properties may or may not be listed by the office/agent presenting the information. Some IDX listings have been excluded from this website.
© 2025 Listings courtesy of RealTracs, Inc. as distributed by MLS GRID. IDX information is provided exclusively for consumers' personal non-commercial use and may not be used for any purpose other than to identify prospective properties consumers may be interested in purchasing. The IDX data is deemed reliable but is not guaranteed by MLS GRID and may be subject to an end user license agreement prescribed by the Member Participant's applicable MLS. Based on information submitted to the MLS GRID as of August 17, 2025 10:00 PM CST. All data is obtained from various sources and may not have been verified by broker or MLS GRID. Supplied Open House Information is subject to change without notice. All information should be independently reviewed and verified for accuracy. Properties may or may not be listed by the office/agent presenting the information. Some IDX listings have been excluded from this website.
