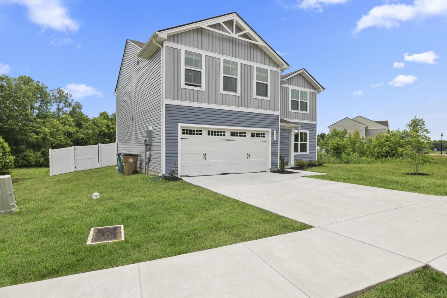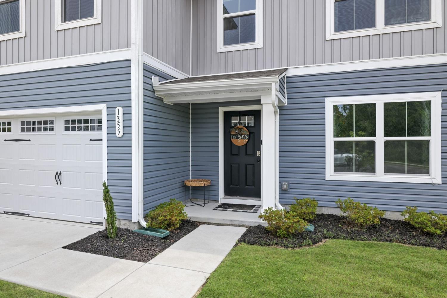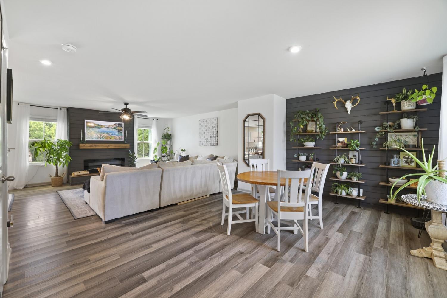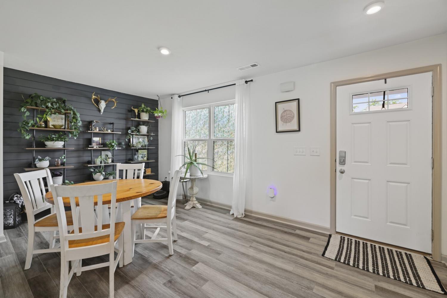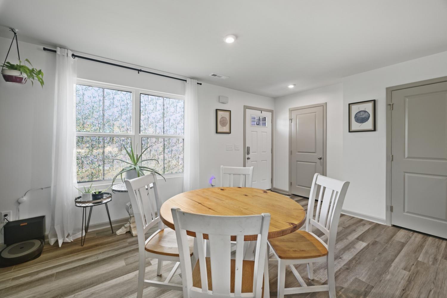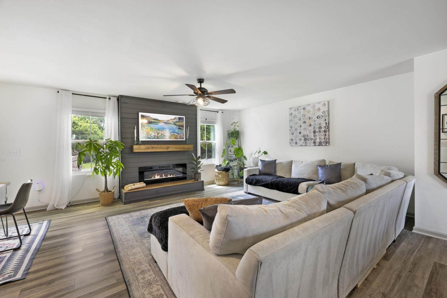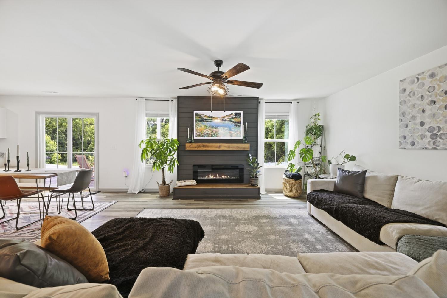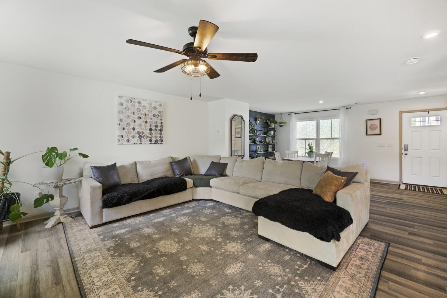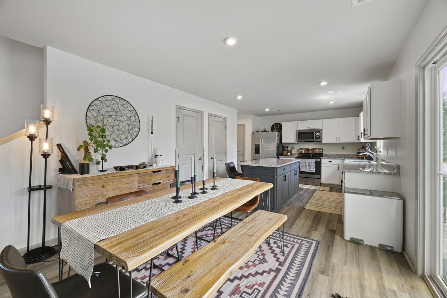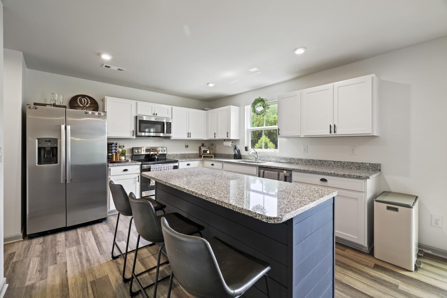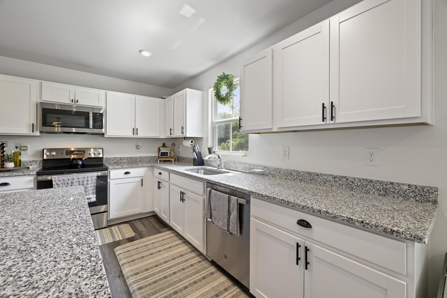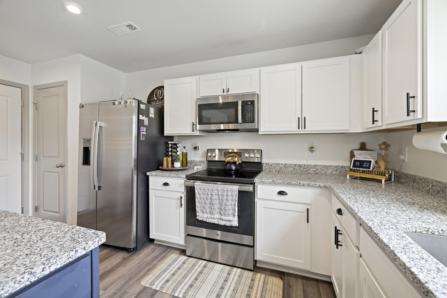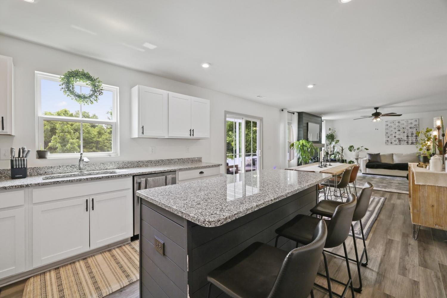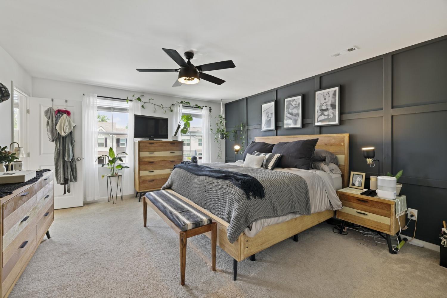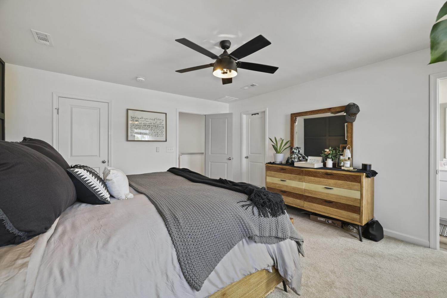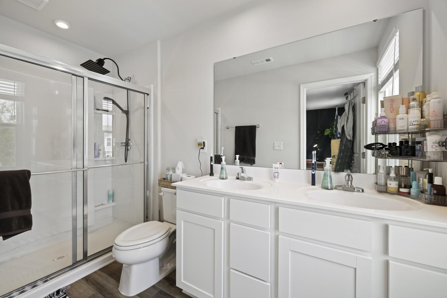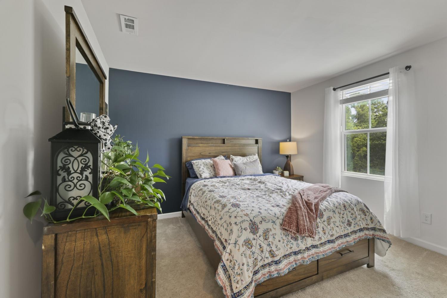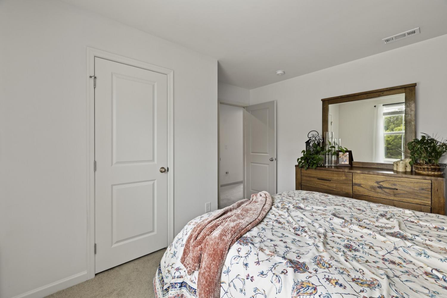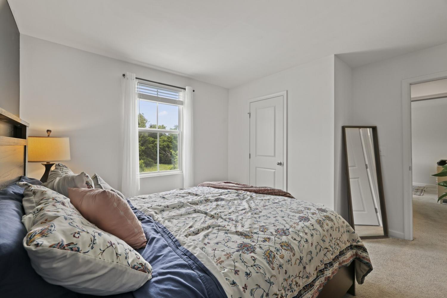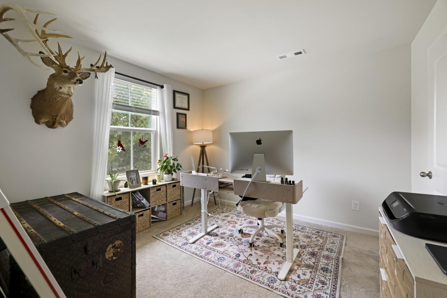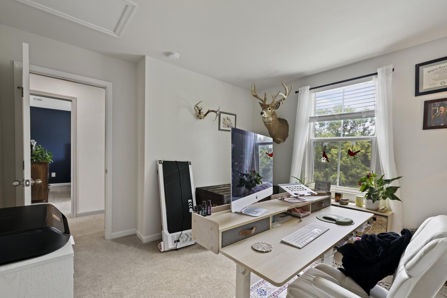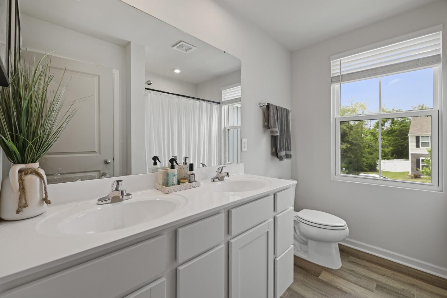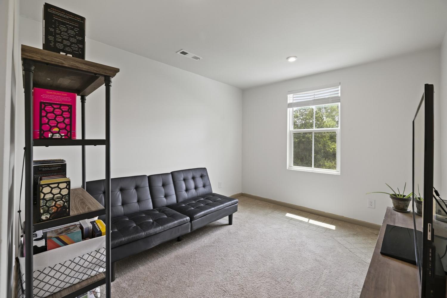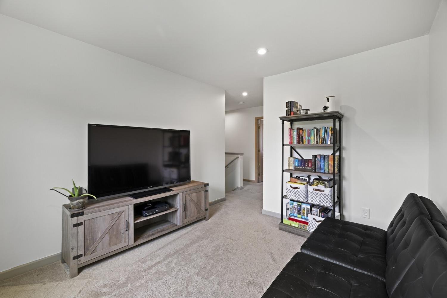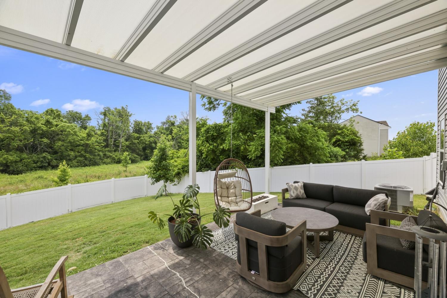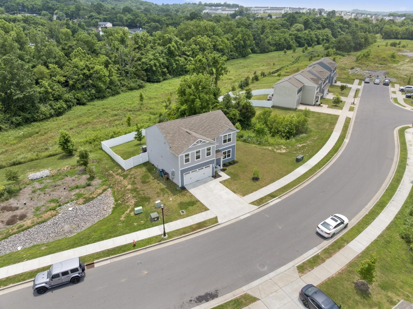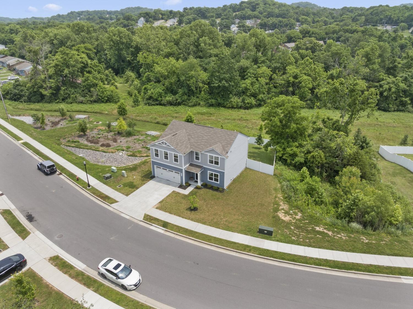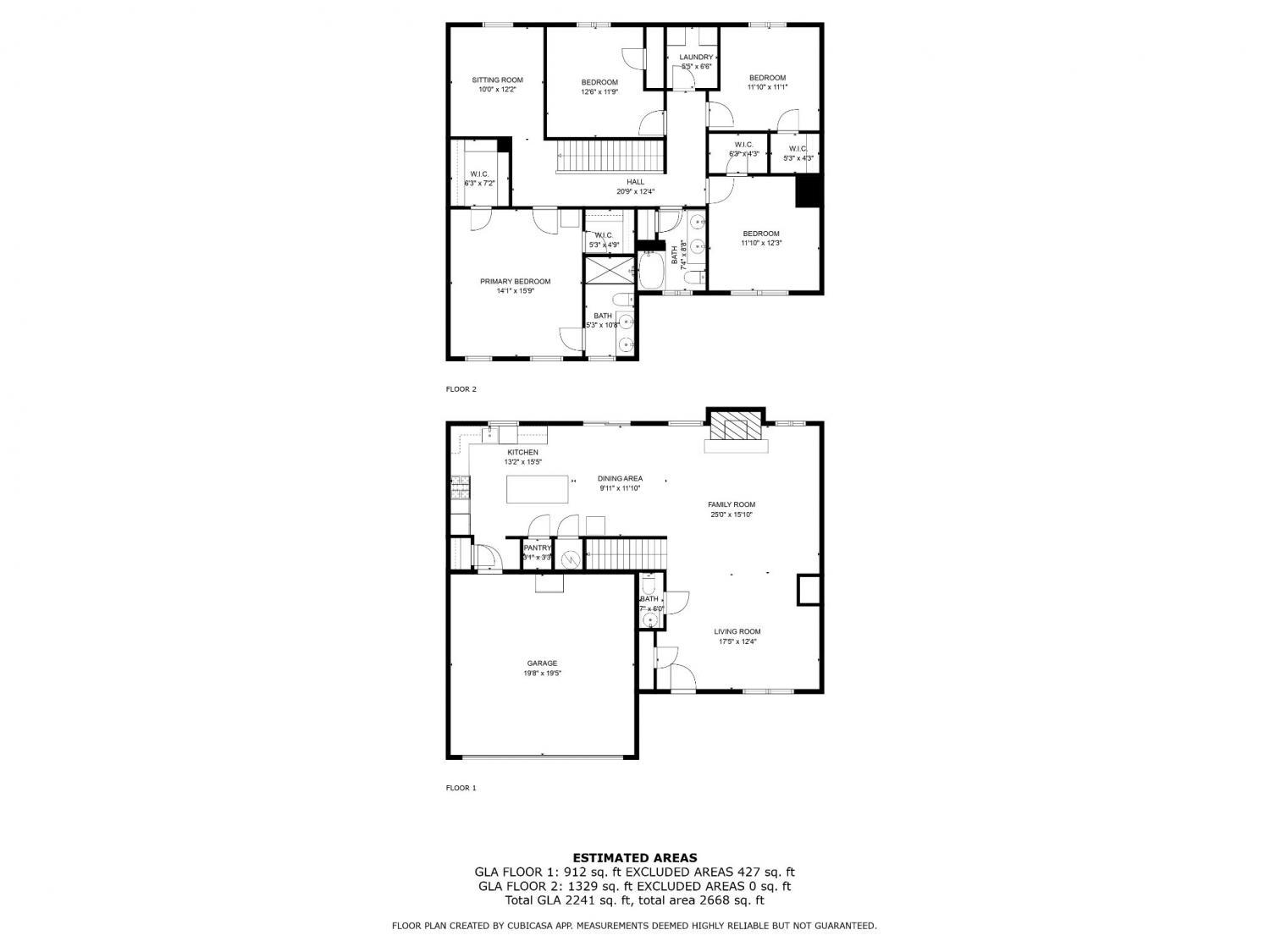 MIDDLE TENNESSEE REAL ESTATE
MIDDLE TENNESSEE REAL ESTATE
1355 Westchester Dr, Nashville, TN 37207 For Sale
Single Family Residence
- Single Family Residence
- Beds: 4
- Baths: 3
- 2,241 sq ft
Description
Welcome to this beautifully maintained 4-bedroom, 2.5-bath home offering a stylish living space. Built in 2022, this home blends modern finishes with cozy charm and smart design throughout. Step into an open-concept living area featuring shiplap accent walls, a warm electric fireplace, and natural flow into the modern kitchen, complete with stainless steel appliances and a spacious island. Upstairs, you’ll find a versatile flex space, perfect for a home office, media nook, or quiet reading area. The primary suite is a relaxing retreat, featuring a striking dark accent wall, two walk-in closets, and a serene en suite bath with dual vanities and a walk-in shower. Enjoy outdoor living with a covered back deck ideal for grilling and this premium lot provides exceptional privacy with no neighbors on one side and lush greenery on the other, creating a serene and secluded environment ideal for your dream home. Whether you're hosting, working, or winding down, this home offers the perfect balance of function and comfort all in a stylish, like-new package. Up to 1% lender credit on the loan amount when buyer uses Seller's Preferred Lender. No lots to be built directly beside this home on either side of the property! Enjoy your privacy!
Property Details
Status : Active
Source : RealTracs, Inc.
County : Davidson County, TN
Property Type : Residential
Area : 2,241 sq. ft.
Yard : Back Yard
Year Built : 2022
Exterior Construction : Vinyl Siding
Floors : Carpet,Laminate,Vinyl
Heat : ENERGY STAR Qualified Equipment,Electric
HOA / Subdivision : Belle Arbor
Listing Provided by : The Ashton Real Estate Group of RE/MAX Advantage
MLS Status : Active
Listing # : RTC2946017
Schools near 1355 Westchester Dr, Nashville, TN 37207 :
Bellshire Elementary Design Center, Madison Middle, Hunters Lane Comp High School
Additional details
Virtual Tour URL : Click here for Virtual Tour
Association Fee : $40.00
Association Fee Frequency : Monthly
Heating : Yes
Parking Features : Garage Door Opener,Garage Faces Front,Driveway
Lot Size Area : 0.16 Sq. Ft.
Building Area Total : 2241 Sq. Ft.
Lot Size Acres : 0.16 Acres
Lot Size Dimensions : 90 X 120
Living Area : 2241 Sq. Ft.
Lot Features : Level,Private
Office Phone : 6153011631
Number of Bedrooms : 4
Number of Bathrooms : 3
Full Bathrooms : 2
Half Bathrooms : 1
Possession : Close Of Escrow
Cooling : 1
Garage Spaces : 2
Architectural Style : Traditional
Patio and Porch Features : Patio,Covered,Porch
Levels : Two
Basement : Slab
Stories : 2
Utilities : Electricity Available,Water Available,Cable Connected
Parking Space : 2
Sewer : Public Sewer
Virtual Tour
Location 1355 Westchester Dr, TN 37207
Directions to 1355 Westchester Dr, TN 37207
From Nashville,Take I-65 N to Old Hickory Boulevard. Head west on Old Hickory Boulevard. Left on Brick Church Pike. Drive 2 miles and Belle Arbor is on your left. Model Address is 1001 Cone Blvd in THORNTON GROVE. For GPS use 3500 Brick Church Pike.
Ready to Start the Conversation?
We're ready when you are.
 © 2025 Listings courtesy of RealTracs, Inc. as distributed by MLS GRID. IDX information is provided exclusively for consumers' personal non-commercial use and may not be used for any purpose other than to identify prospective properties consumers may be interested in purchasing. The IDX data is deemed reliable but is not guaranteed by MLS GRID and may be subject to an end user license agreement prescribed by the Member Participant's applicable MLS. Based on information submitted to the MLS GRID as of July 25, 2025 10:00 PM CST. All data is obtained from various sources and may not have been verified by broker or MLS GRID. Supplied Open House Information is subject to change without notice. All information should be independently reviewed and verified for accuracy. Properties may or may not be listed by the office/agent presenting the information. Some IDX listings have been excluded from this website.
© 2025 Listings courtesy of RealTracs, Inc. as distributed by MLS GRID. IDX information is provided exclusively for consumers' personal non-commercial use and may not be used for any purpose other than to identify prospective properties consumers may be interested in purchasing. The IDX data is deemed reliable but is not guaranteed by MLS GRID and may be subject to an end user license agreement prescribed by the Member Participant's applicable MLS. Based on information submitted to the MLS GRID as of July 25, 2025 10:00 PM CST. All data is obtained from various sources and may not have been verified by broker or MLS GRID. Supplied Open House Information is subject to change without notice. All information should be independently reviewed and verified for accuracy. Properties may or may not be listed by the office/agent presenting the information. Some IDX listings have been excluded from this website.
