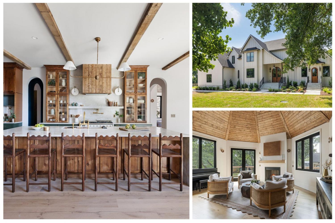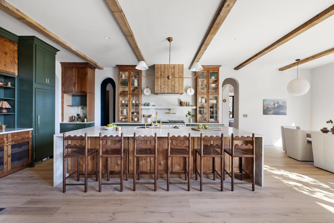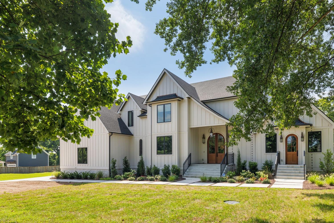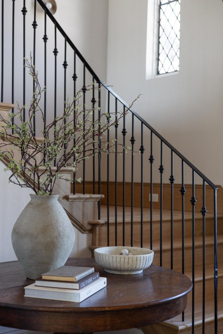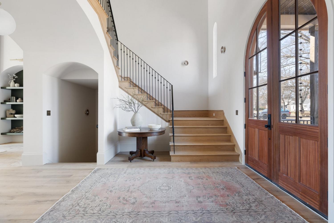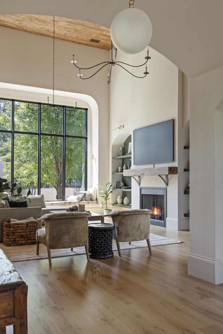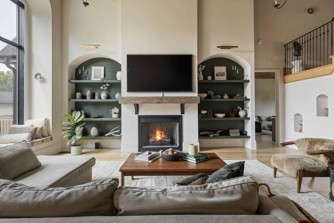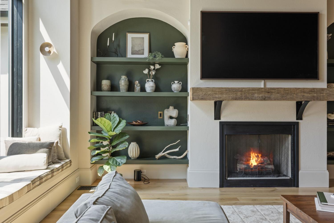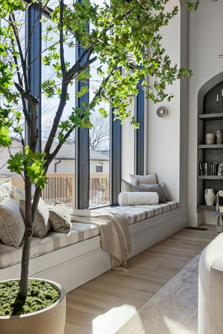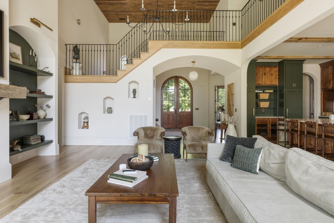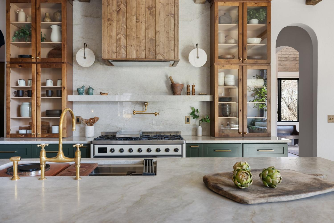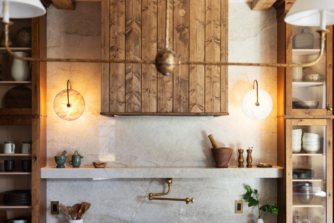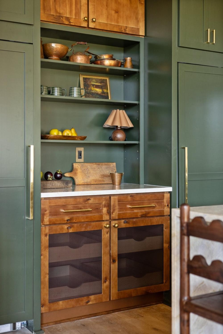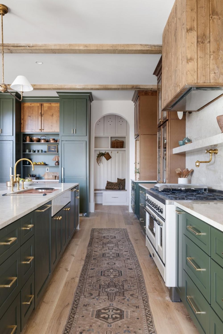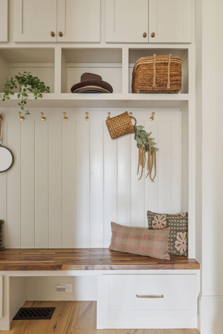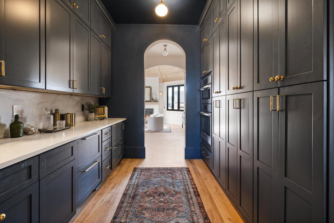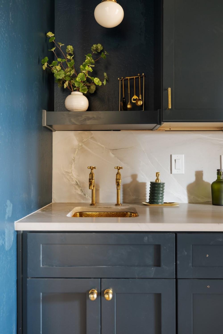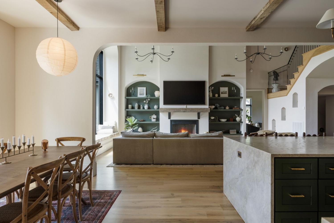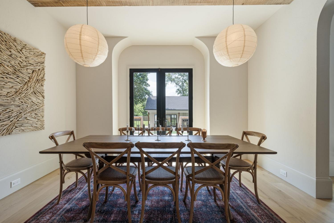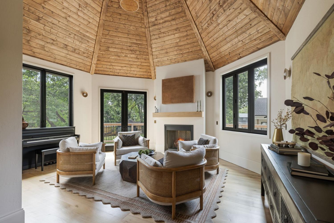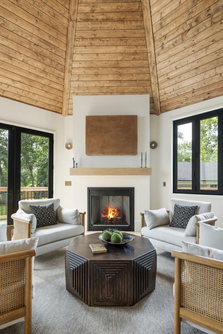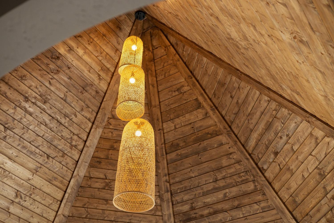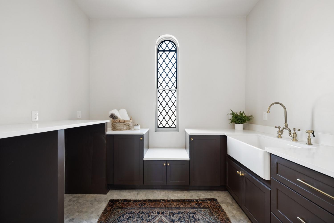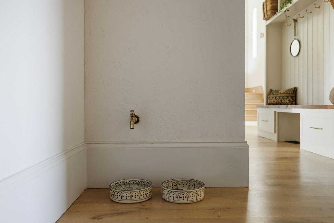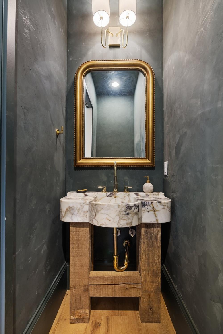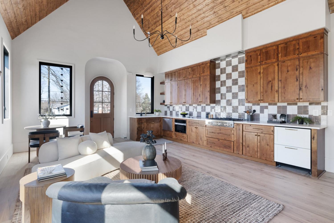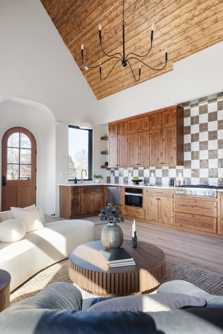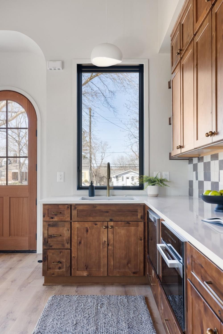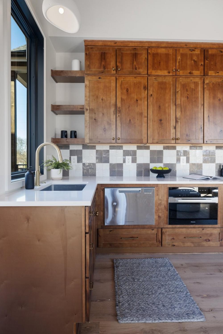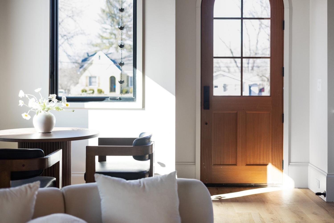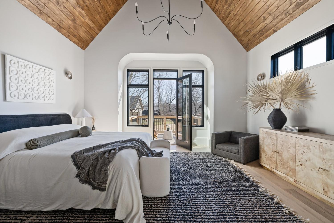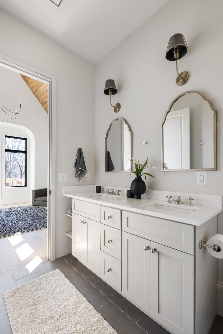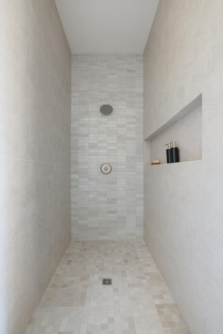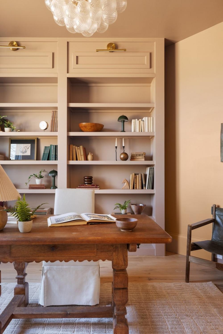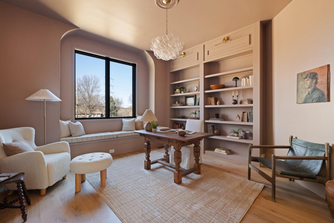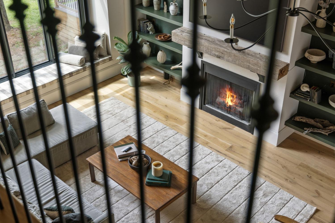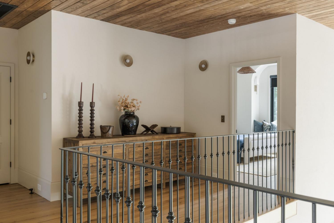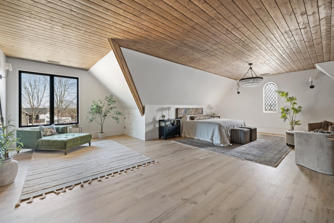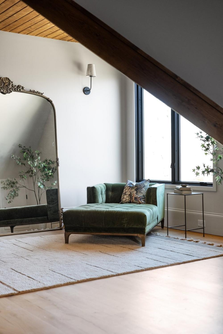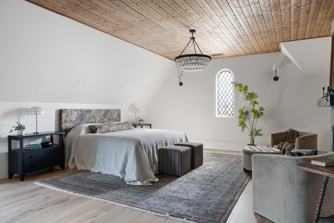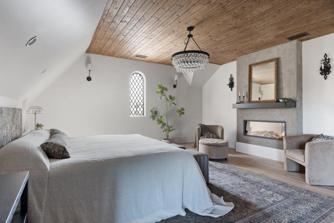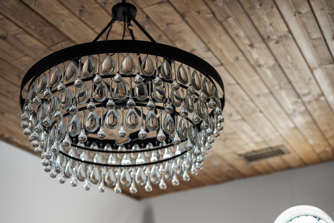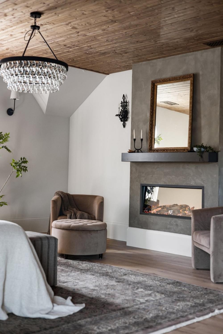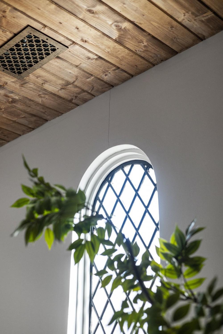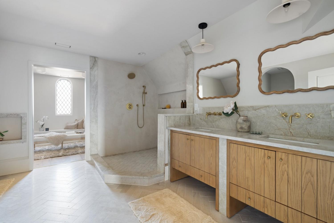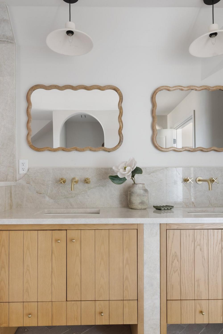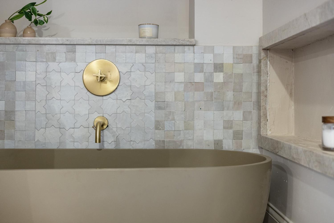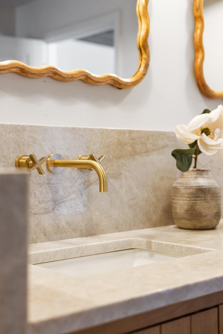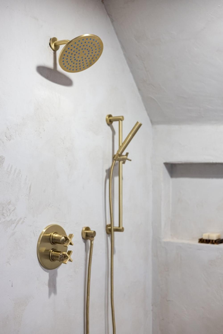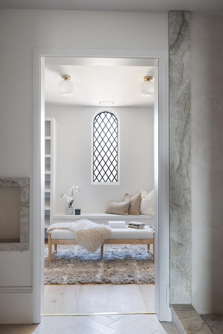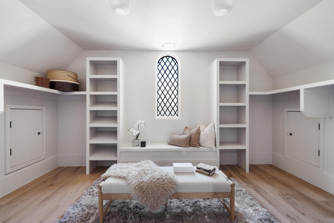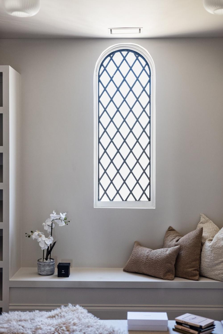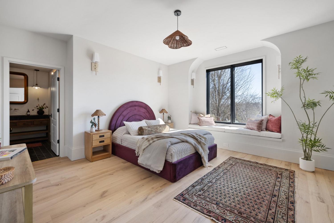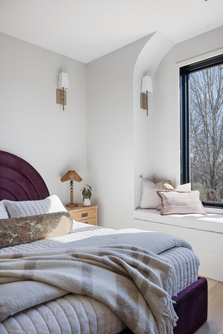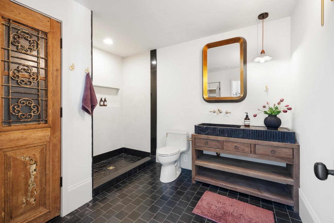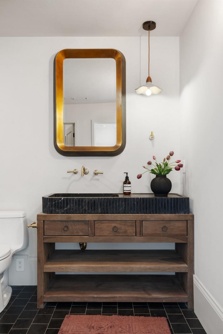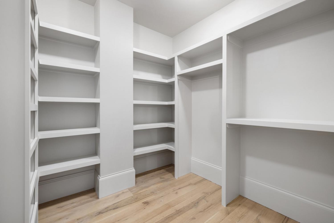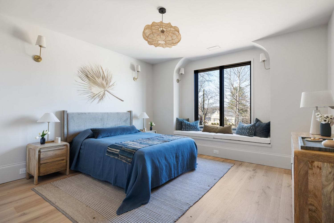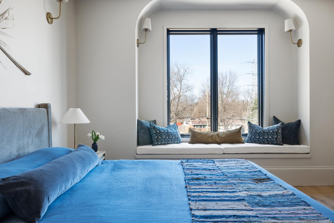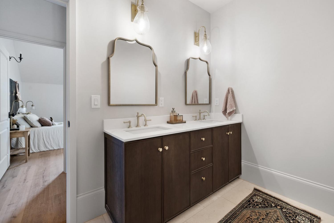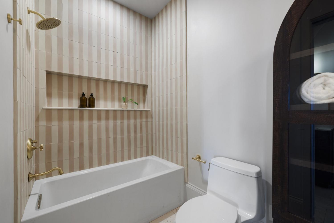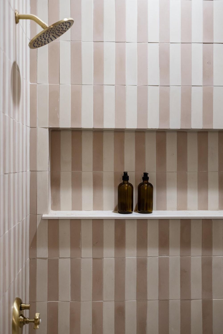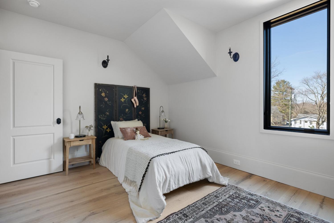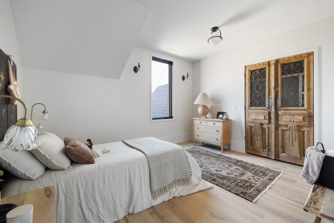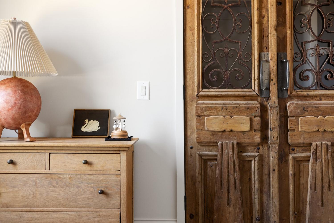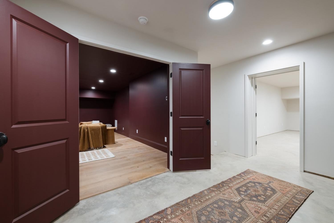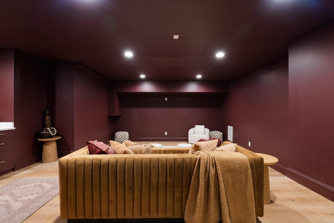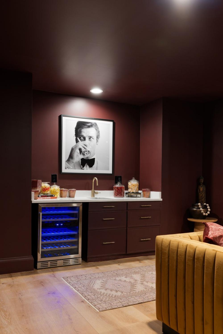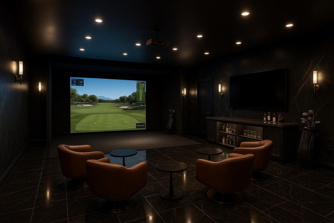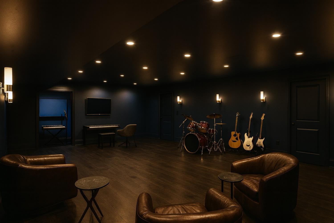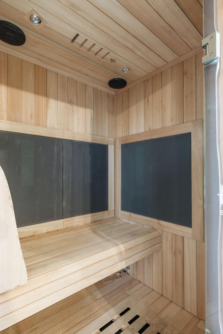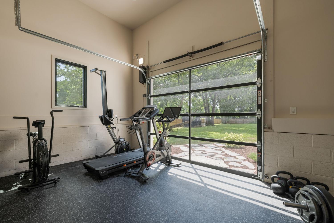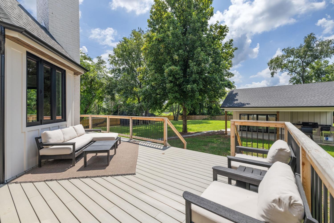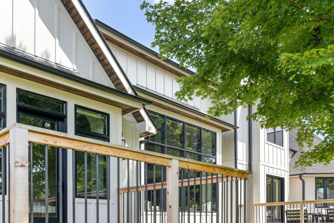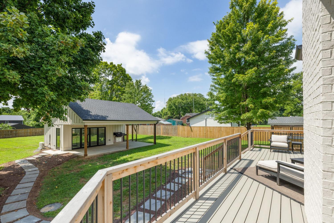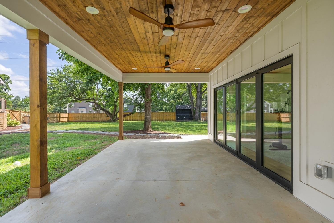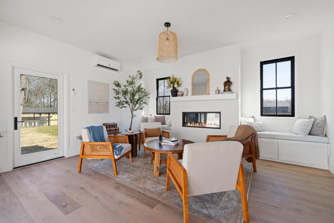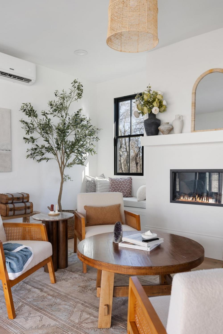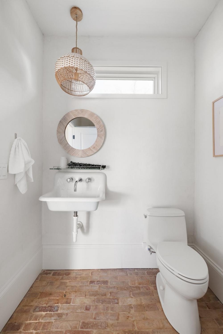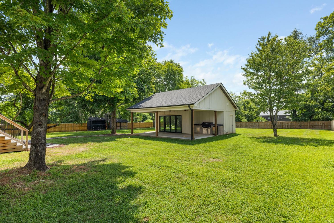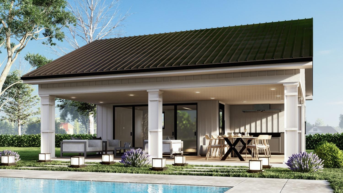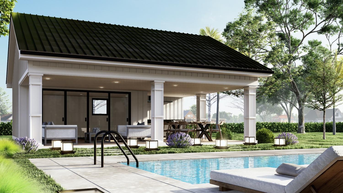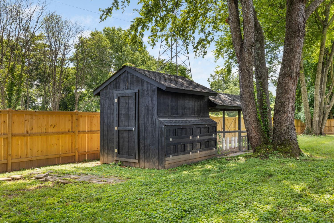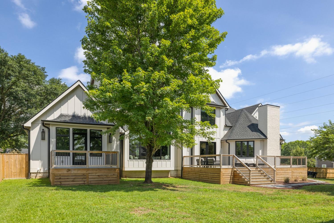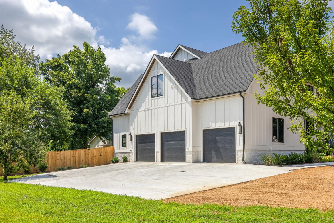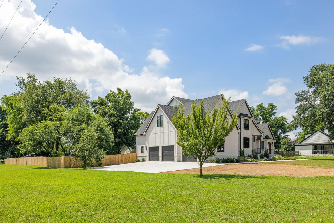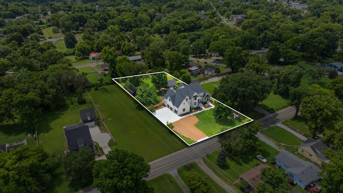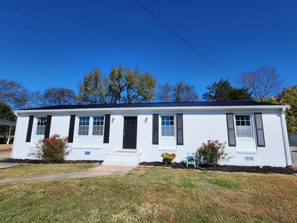 MIDDLE TENNESSEE REAL ESTATE
MIDDLE TENNESSEE REAL ESTATE
1426 McGavock Pike, Nashville, TN 37216 For Sale
Single Family Residence
- Single Family Residence
- Beds: 5
- Baths: 7
- 8,383 sq ft
Description
A hidden writer's retreat for Nashville’s creatives, this Mediterranean-style estate offers the acoustics, privacy, and inspiration songwriters crave. With soaring ceilings, intimate gathering spaces, and thoughtful design, it’s the perfect backdrop for writing sessions, private performances, or simply recharging in a home that feels like a world of its own. Beyond its creative appeal, this one-of-a-kind 5 bed/6.5 bath, 8,000+ sq. ft. residence blends comfort, convenience, and state-of-the-art tech with refined aesthetics. The curb appeal is striking with arched mahogany doors, wrought iron accents, and gas torches framing the entry. Inside, a central foyer flows into the main level, offering a great room, cozy living room, formal dining, chef’s kitchen, laundry, half bath, and a private home office, spaces as ideal for collaboration as they are for everyday living. The upper level reveals an opulent primary suite with fireplace, reading nook, spa-inspired bath, and private walk-in closet with laundry hookups. Luxe details include Watermark fixtures, Taj Mahal countertops, a microcement shower, and soaking tub. Three additional bedrooms with walk-in closets and two full baths complete this level. Antique French doors from the 18th century and a marble sink imported from Türkiye add artistry to the home’s narrative. An attached private apartment expands possibilities, featuring its own entry, yard access, kitchen with Zellige tile, laundry, bedroom, and bath, perfect for in-laws, long-term guests, or a studio space for writing and recording. Situated on nearly an acre in Inglewood, the property boasts four attached garage bays, overflow parking, a full-home generator, fenced backyard with guest/pool house, luxe chicken coop, and space for a pool or gardens. Just minutes from downtown and East Nashville’s dining, coffeehouses, and creative culture, this home offers the rare blend of retreat, convenience, and proximity to the city’s thriving music scene.
Property Details
Status : Active
County : Davidson County, TN
Property Type : Residential
Area : 8,383 sq. ft.
Yard : Back Yard
Year Built : 2025
Exterior Construction : Fiber Cement
Floors : Concrete,Wood,Tile
Heat : Central,Natural Gas
HOA / Subdivision : Inglewood
Listing Provided by : Compass RE
MLS Status : Active
Listing # : RTC2946165
Schools near 1426 McGavock Pike, Nashville, TN 37216 :
Dan Mills Elementary, Isaac Litton Middle, Stratford STEM Magnet School Upper Campus
Additional details
Heating : Yes
Parking Features : Garage Faces Side,Driveway
Lot Size Area : 0.87 Sq. Ft.
Building Area Total : 8383 Sq. Ft.
Lot Size Acres : 0.87 Acres
Lot Size Dimensions : 120 X 315
Living Area : 8383 Sq. Ft.
Office Phone : 6154755616
Number of Bedrooms : 5
Number of Bathrooms : 7
Full Bathrooms : 6
Half Bathrooms : 1
Possession : Close Of Escrow
Cooling : 1
Garage Spaces : 4
Patio and Porch Features : Porch,Covered,Deck
Levels : Three Or More
Basement : Full,Finished
Stories : 2
Utilities : Electricity Available,Natural Gas Available,Water Available
Parking Space : 8
Sewer : Public Sewer
Location 1426 McGavock Pike, TN 37216
Directions to 1426 McGavock Pike, TN 37216
Gallatin Pike N to McGavock Pk. Right onto McGavok Pk, house is on your right
Ready to Start the Conversation?
We're ready when you are.
 © 2025 Listings courtesy of RealTracs, Inc. as distributed by MLS GRID. IDX information is provided exclusively for consumers' personal non-commercial use and may not be used for any purpose other than to identify prospective properties consumers may be interested in purchasing. The IDX data is deemed reliable but is not guaranteed by MLS GRID and may be subject to an end user license agreement prescribed by the Member Participant's applicable MLS. Based on information submitted to the MLS GRID as of October 24, 2025 10:00 AM CST. All data is obtained from various sources and may not have been verified by broker or MLS GRID. Supplied Open House Information is subject to change without notice. All information should be independently reviewed and verified for accuracy. Properties may or may not be listed by the office/agent presenting the information. Some IDX listings have been excluded from this website.
© 2025 Listings courtesy of RealTracs, Inc. as distributed by MLS GRID. IDX information is provided exclusively for consumers' personal non-commercial use and may not be used for any purpose other than to identify prospective properties consumers may be interested in purchasing. The IDX data is deemed reliable but is not guaranteed by MLS GRID and may be subject to an end user license agreement prescribed by the Member Participant's applicable MLS. Based on information submitted to the MLS GRID as of October 24, 2025 10:00 AM CST. All data is obtained from various sources and may not have been verified by broker or MLS GRID. Supplied Open House Information is subject to change without notice. All information should be independently reviewed and verified for accuracy. Properties may or may not be listed by the office/agent presenting the information. Some IDX listings have been excluded from this website.
