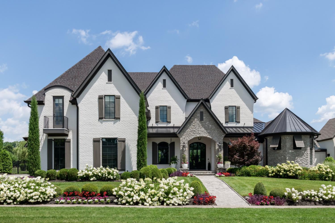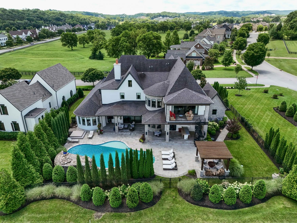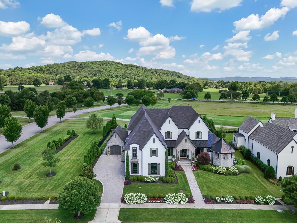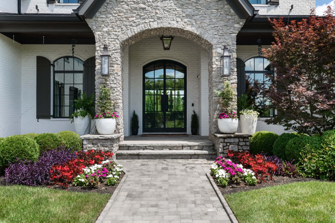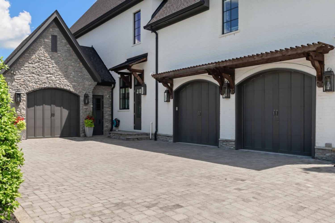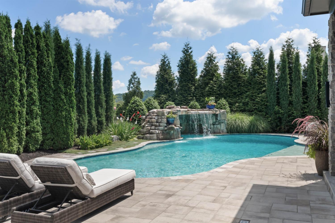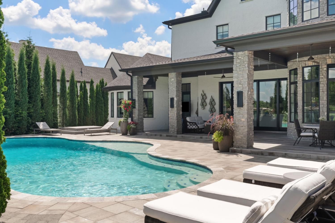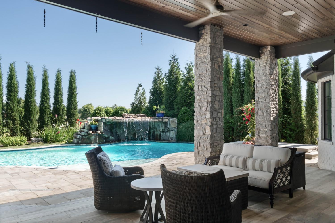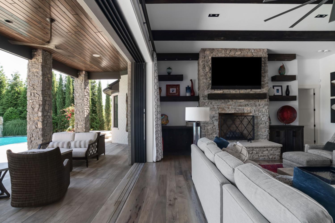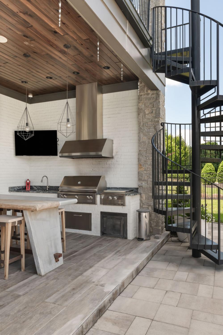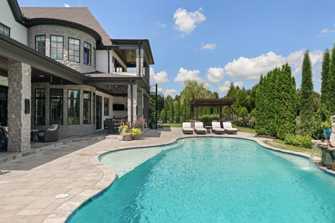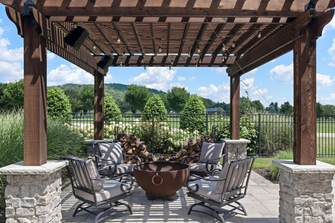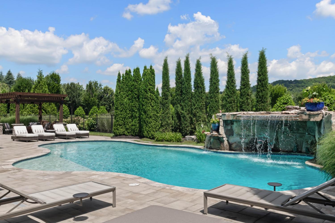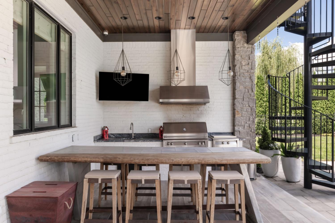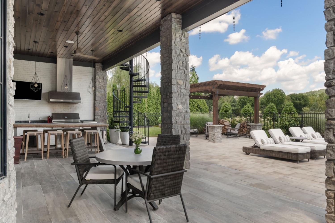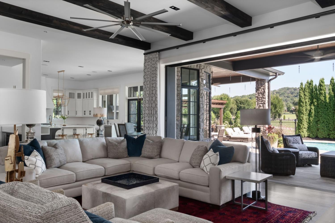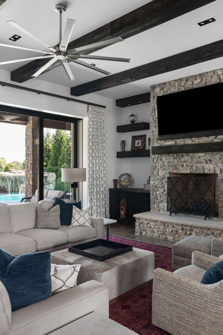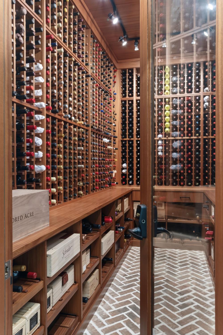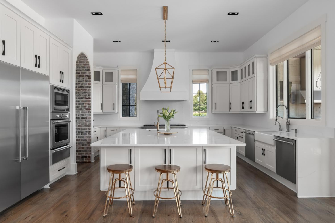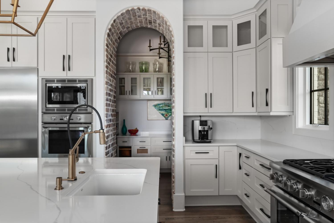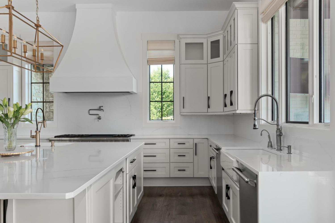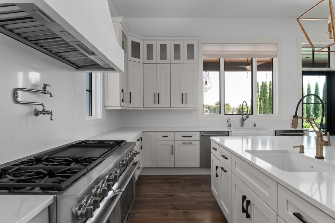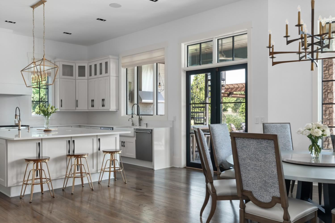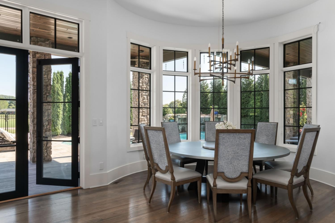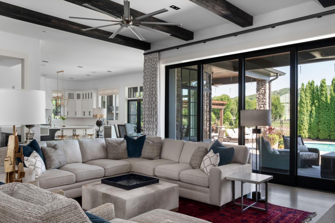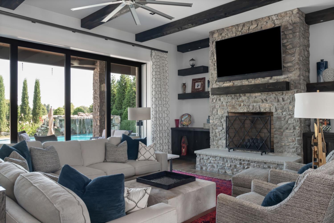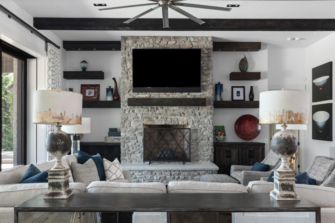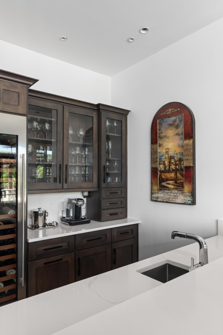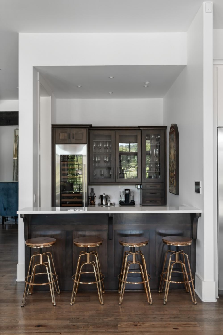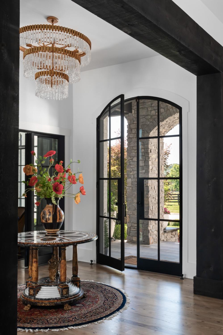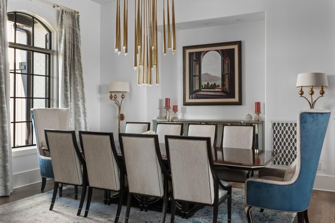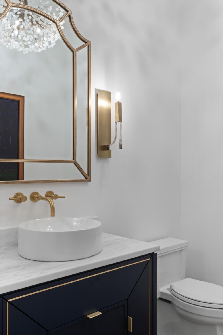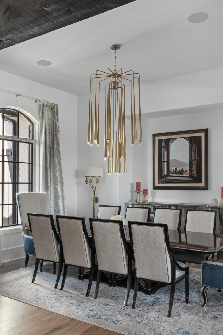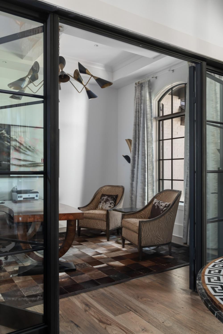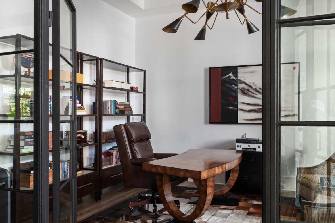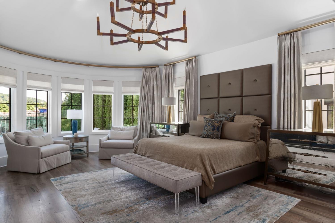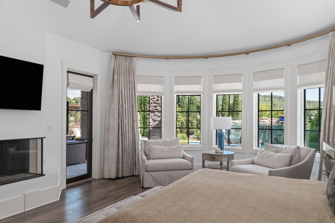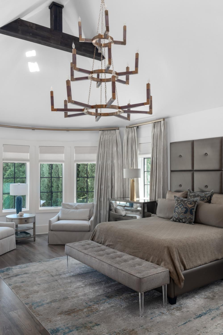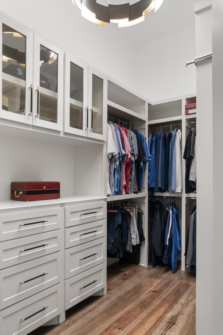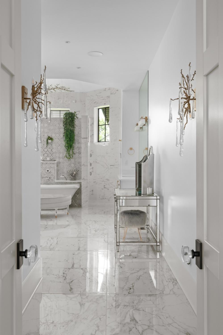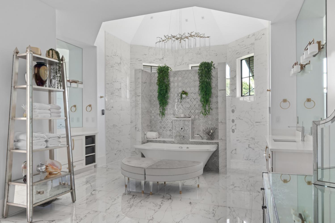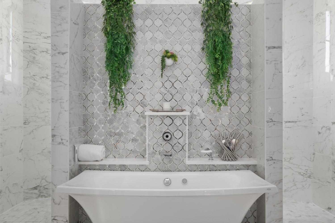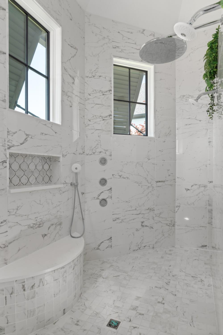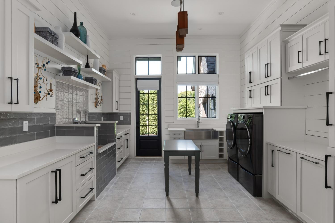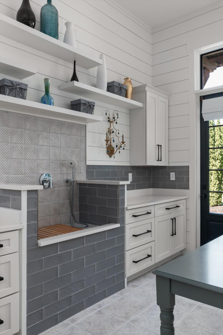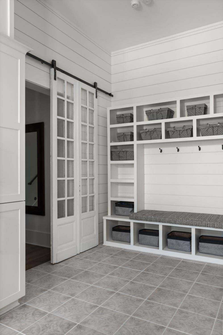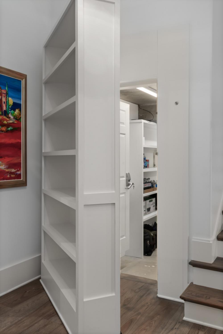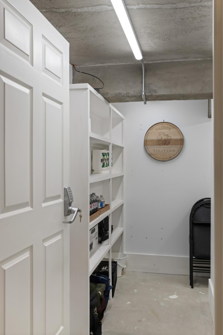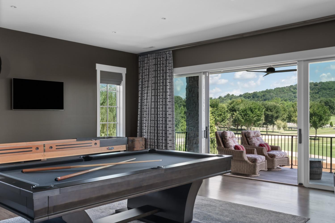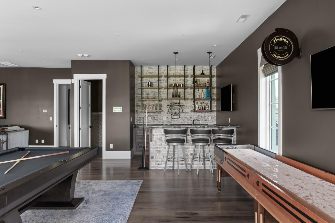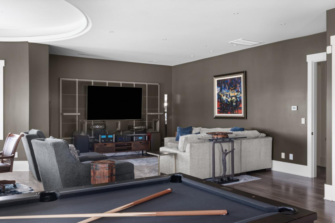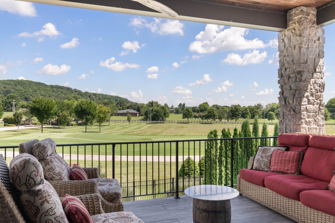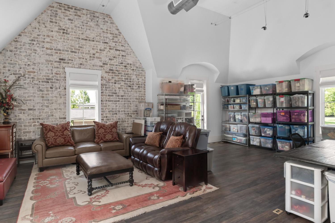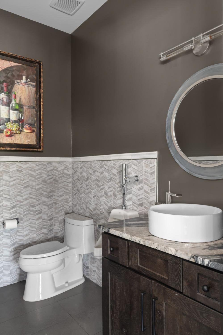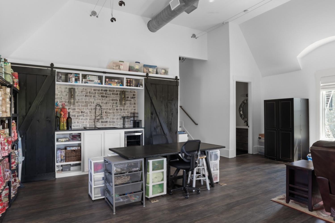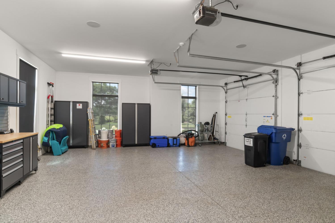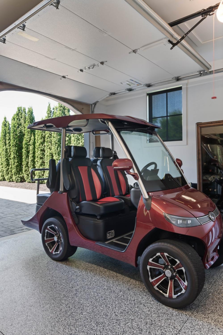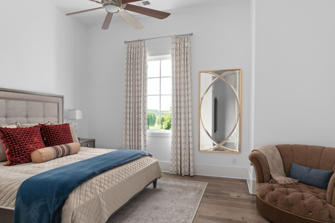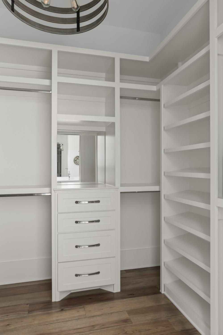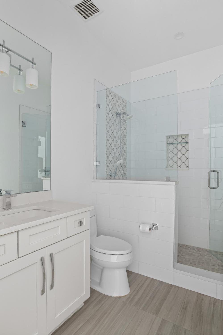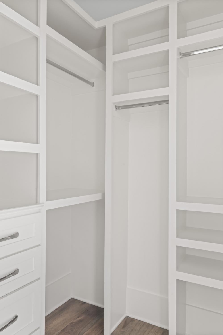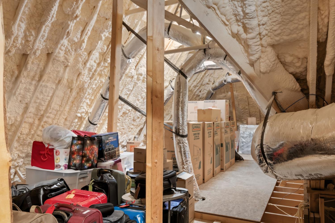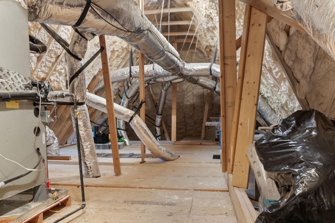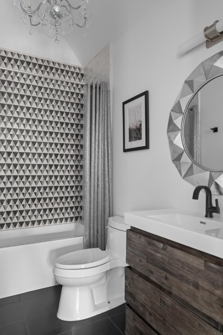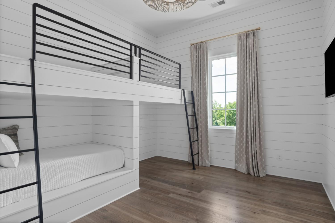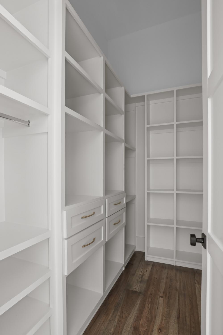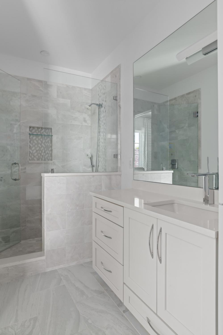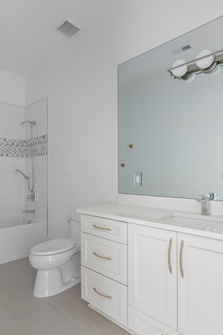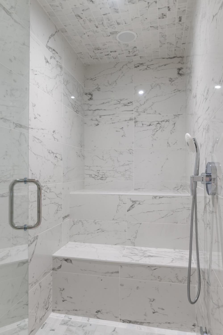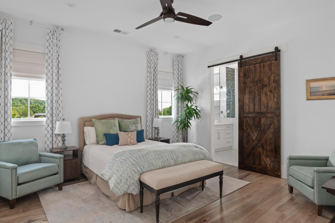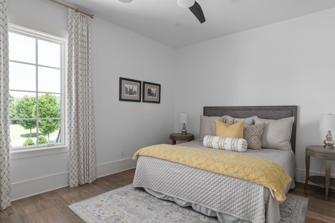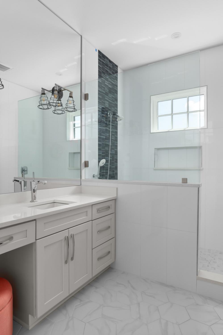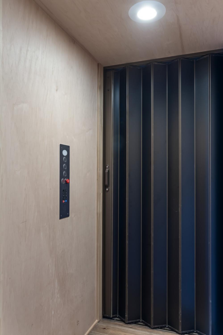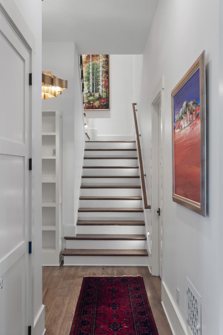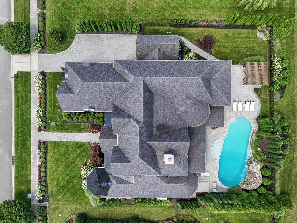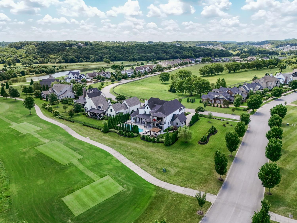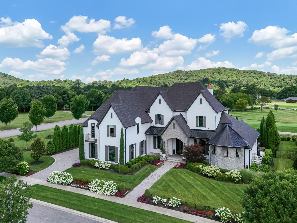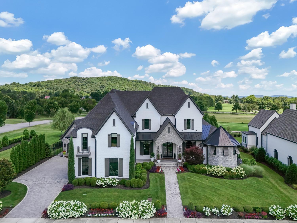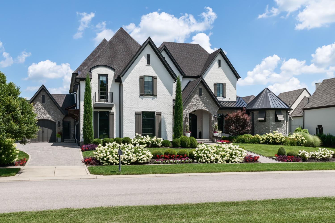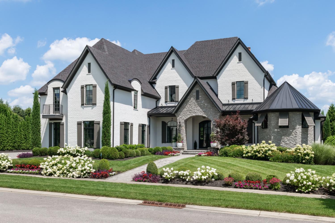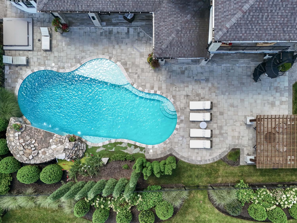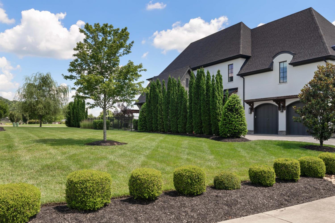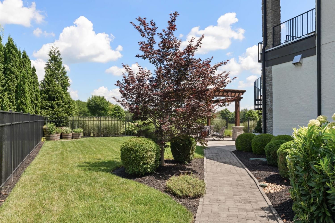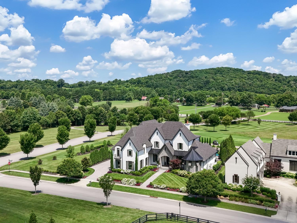 MIDDLE TENNESSEE REAL ESTATE
MIDDLE TENNESSEE REAL ESTATE
6045 Native Pony Trl, College Grove, TN 37046 For Sale
Single Family Residence
- Single Family Residence
- Beds: 6
- Baths: 9
- 7,723 sq ft
Description
Experience the pinnacle of luxury living in one of The Grove’s most private and prestigious estate homes. Dreaming of more space, quiet luxury, and a true sense of community—yet still close enough to Nashville and the airport when needed? This exceptional estate, located in the premier gated community of The Grove, offers the best of both worlds. Tucked into one of the most serene and private corners of the neighborhood, the home enjoys peaceful views of a horse pasture and uninterrupted sightlines to the 5th tee box. It’s a daily escape that feels more like a retreat than a residence. Inside, soaring ceilings and expansive windows blur the line between indoors and out. Thoughtfully designed for both grand entertaining and intimate living, the open-concept layout flows seamlessly to a covered lanai and outdoor kitchen—overlooking rolling hills, a resort-style pool, spa, and waterfall. Upstairs, you’ll never want to leave the media lounge or game room, while a second flex space offers versatility for a craft room, fitness area, playroom, or potential sixth bedroom. A newly completed, 1,500-bottle temperature-controlled wine cellar—valued at $150,000—rests discreetly in the third garage bay. The golf cart (included) provides effortless access to The Grove’s world-class amenities. Additional features include an elevator, hidden safe room, whole-house gas generator, central vacuum system, video security, Crestron smart home automation, automated window treatments throughout, integrated audio, and abundant attic storage. This is more than a home—it’s a lifestyle of ease, beauty, and quiet sophistication. It’s not just where you live—it’s how you live. .
Property Details
Status : Active
Address : 6045 Native Pony Trl College Grove TN 37046
County : Williamson County, TN
Property Type : Residential
Area : 7,723 sq. ft.
Year Built : 2018
Exterior Construction : Brick
Floors : Wood,Tile
Heat : Central,Heat Pump
HOA / Subdivision : The Grove
Listing Provided by : Compass
MLS Status : Active
Listing # : RTC2946274
Schools near 6045 Native Pony Trl, College Grove, TN 37046 :
College Grove Elementary, Fred J Page Middle School, Fred J Page High School
Additional details
Association Fee : $262.00
Association Fee Frequency : Monthly
Heating : Yes
Parking Features : Garage Door Opener,Garage Faces Side,Driveway,Parking Pad
Lot Size Area : 0.45 Sq. Ft.
Building Area Total : 7723 Sq. Ft.
Lot Size Acres : 0.45 Acres
Lot Size Dimensions : 115.7 X 170
Living Area : 7723 Sq. Ft.
Lot Features : Corner Lot
Office Phone : 6153708669
Number of Bedrooms : 6
Number of Bathrooms : 9
Full Bathrooms : 6
Half Bathrooms : 3
Possession : Close Of Escrow
Cooling : 1
Garage Spaces : 3
Patio and Porch Features : Patio,Covered,Porch
Levels : One
Basement : None
Stories : 2
Utilities : Water Available
Parking Space : 3
Sewer : STEP System
Virtual Tour
Location 6045 Native Pony Trl, TN 37046
Directions to 6045 Native Pony Trl, TN 37046
I65S to SR 840E toward Murfreesboro, take second exit (Exit 37) Arno Road, turn right and The Grove will be on your left. Only 15 minutes from Franklin and the Cool Springs Area!
Ready to Start the Conversation?
We're ready when you are.
 © 2025 Listings courtesy of RealTracs, Inc. as distributed by MLS GRID. IDX information is provided exclusively for consumers' personal non-commercial use and may not be used for any purpose other than to identify prospective properties consumers may be interested in purchasing. The IDX data is deemed reliable but is not guaranteed by MLS GRID and may be subject to an end user license agreement prescribed by the Member Participant's applicable MLS. Based on information submitted to the MLS GRID as of August 21, 2025 10:00 AM CST. All data is obtained from various sources and may not have been verified by broker or MLS GRID. Supplied Open House Information is subject to change without notice. All information should be independently reviewed and verified for accuracy. Properties may or may not be listed by the office/agent presenting the information. Some IDX listings have been excluded from this website.
© 2025 Listings courtesy of RealTracs, Inc. as distributed by MLS GRID. IDX information is provided exclusively for consumers' personal non-commercial use and may not be used for any purpose other than to identify prospective properties consumers may be interested in purchasing. The IDX data is deemed reliable but is not guaranteed by MLS GRID and may be subject to an end user license agreement prescribed by the Member Participant's applicable MLS. Based on information submitted to the MLS GRID as of August 21, 2025 10:00 AM CST. All data is obtained from various sources and may not have been verified by broker or MLS GRID. Supplied Open House Information is subject to change without notice. All information should be independently reviewed and verified for accuracy. Properties may or may not be listed by the office/agent presenting the information. Some IDX listings have been excluded from this website.
