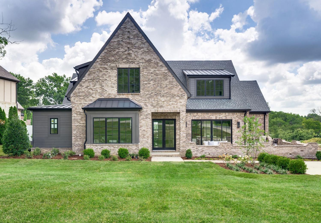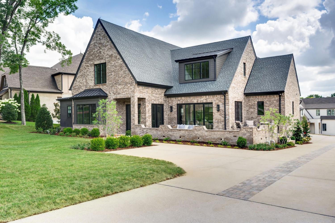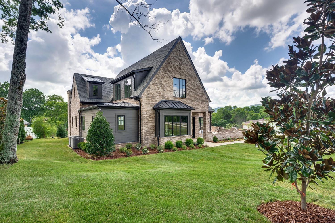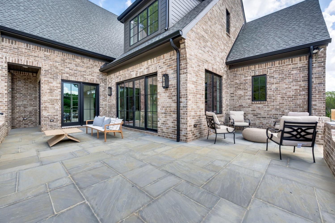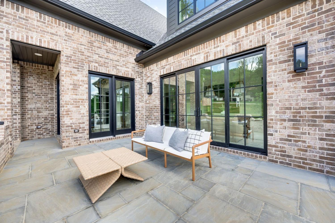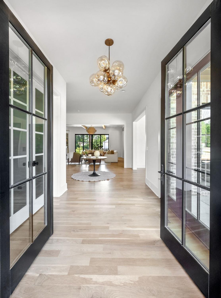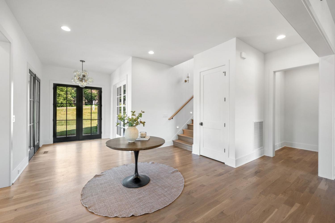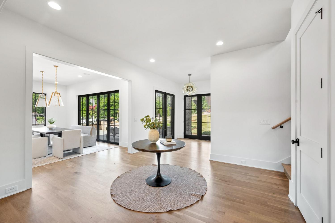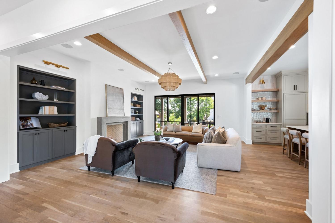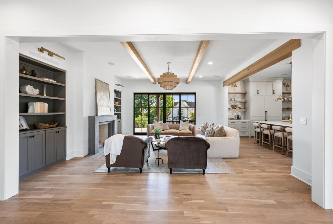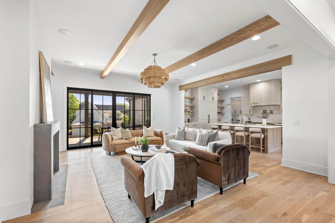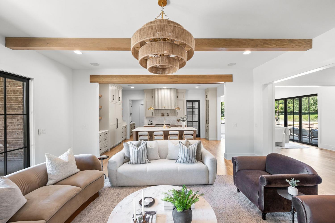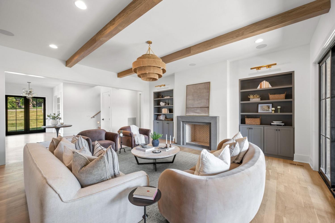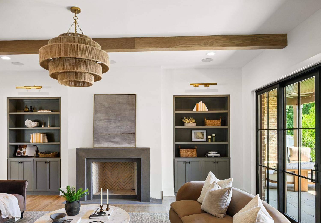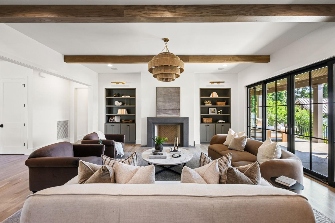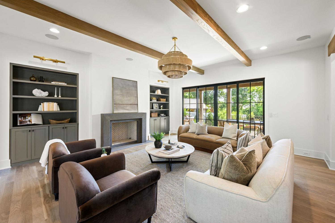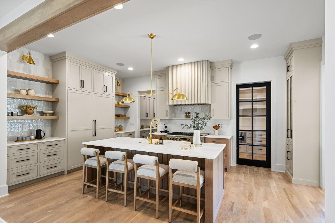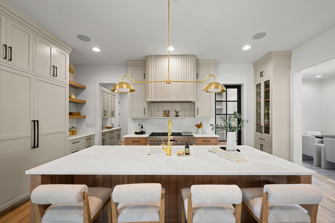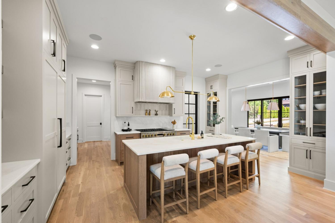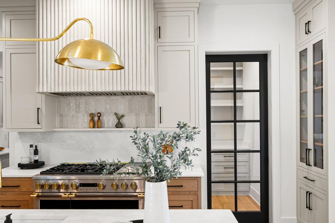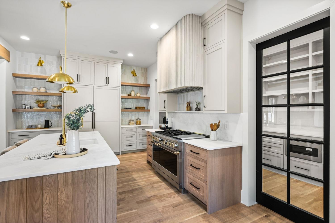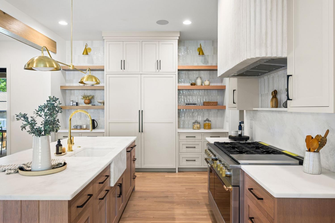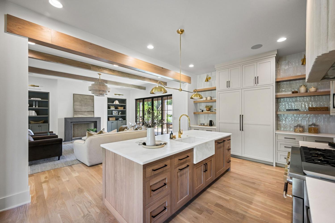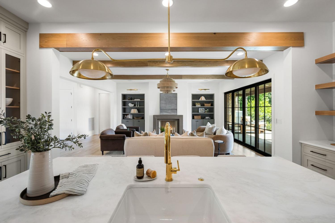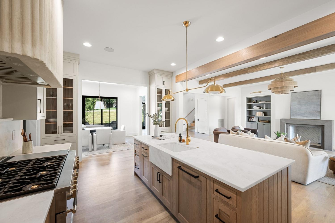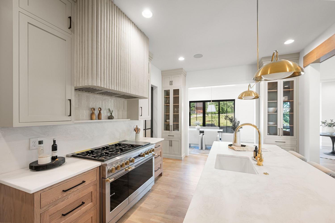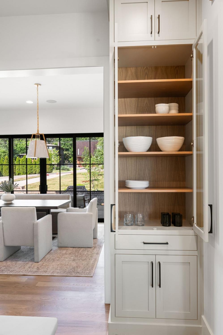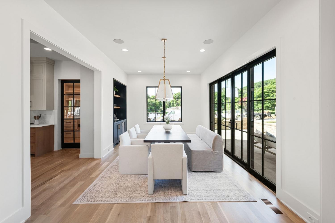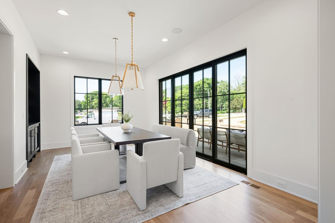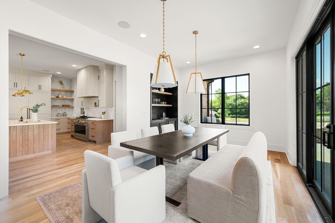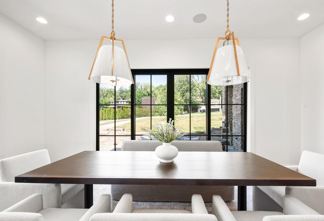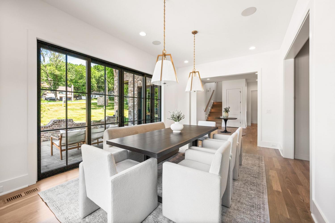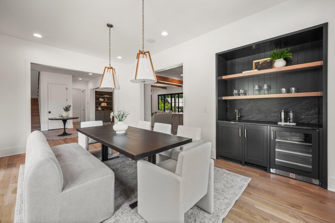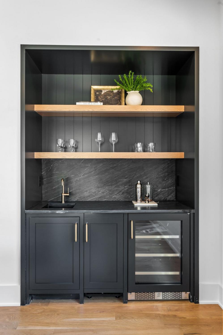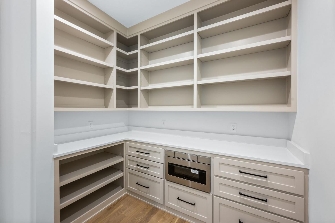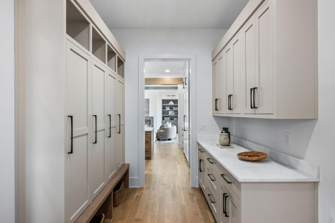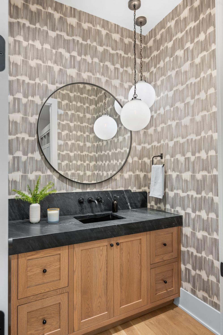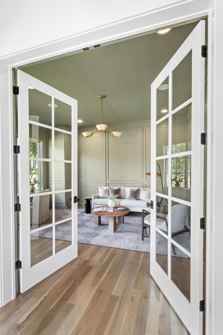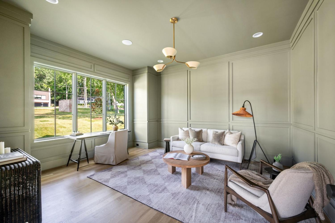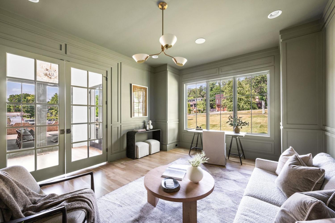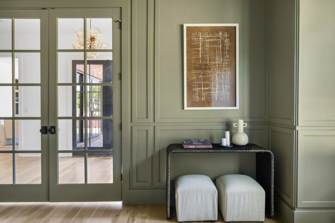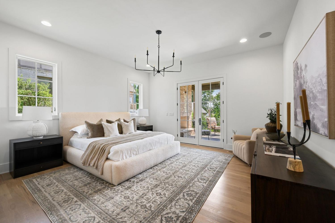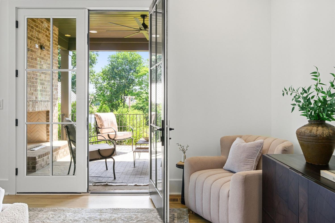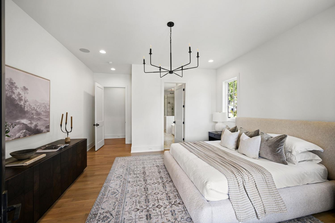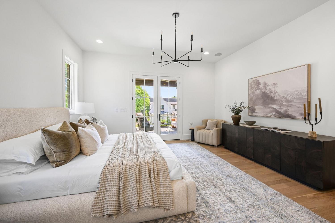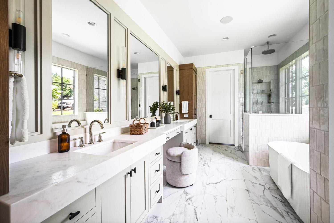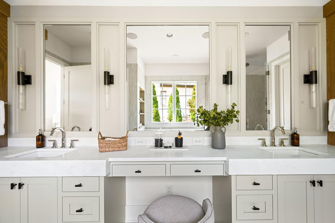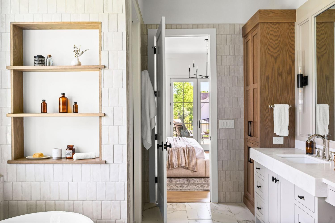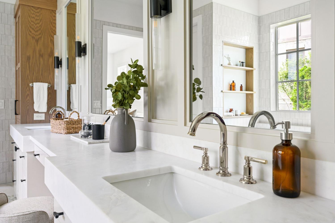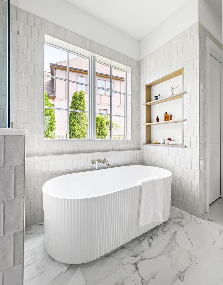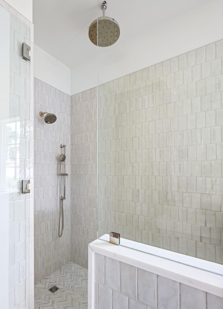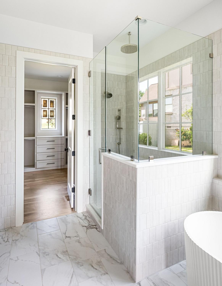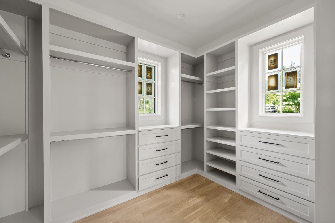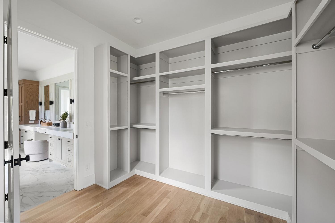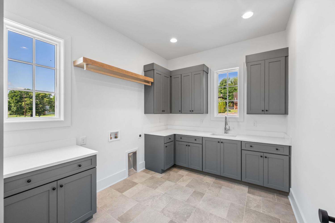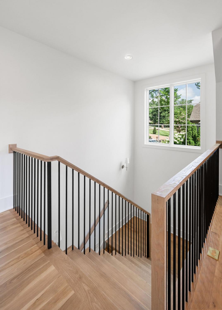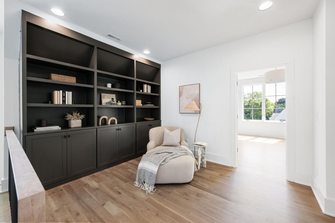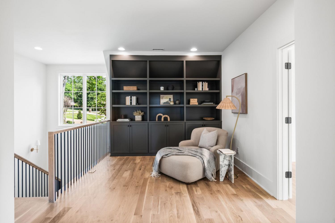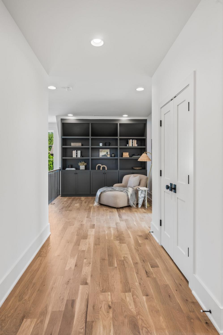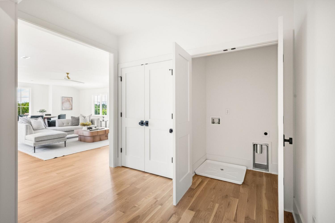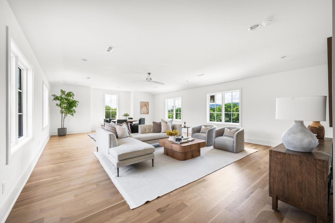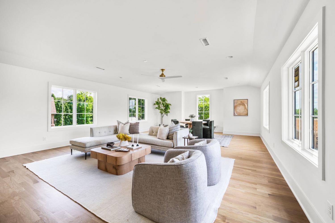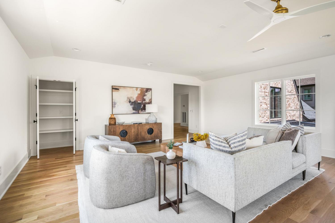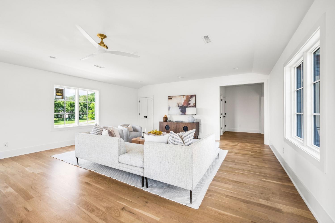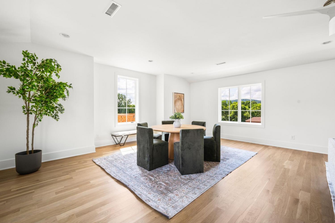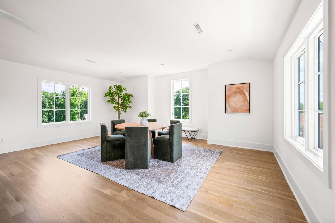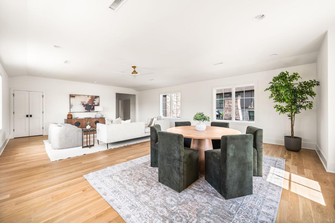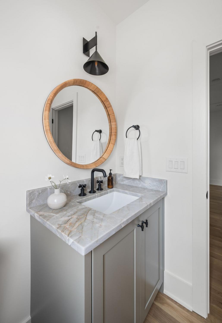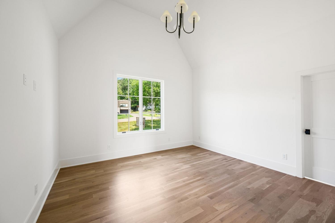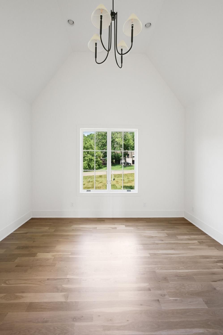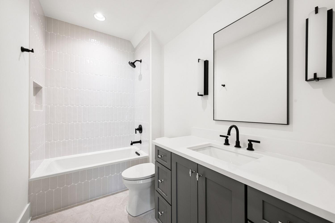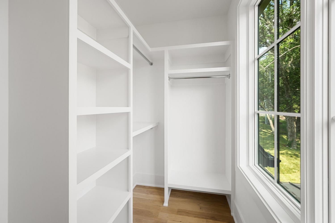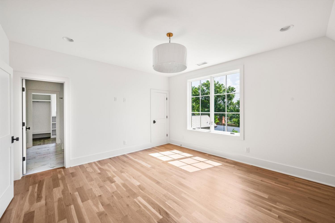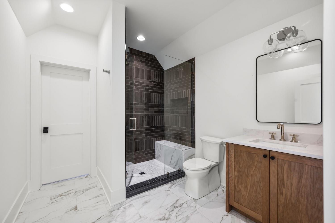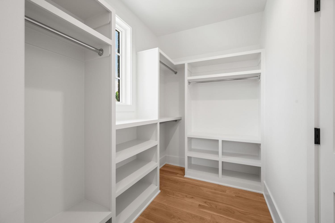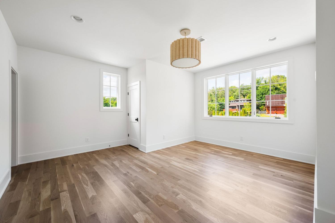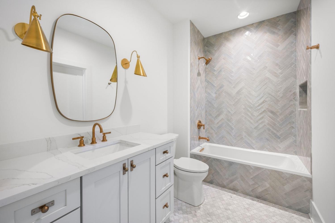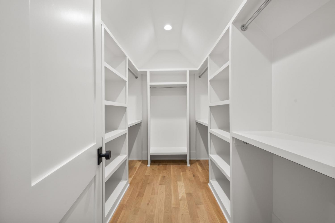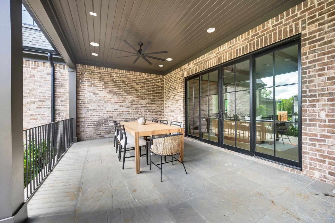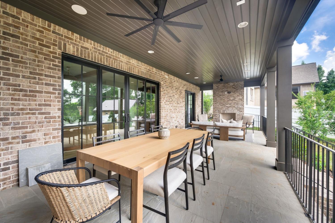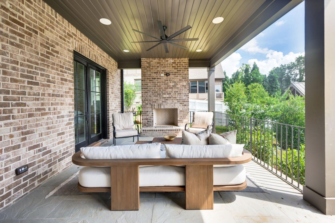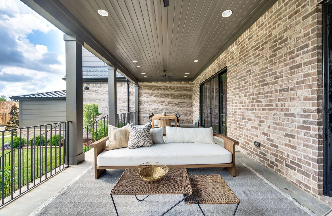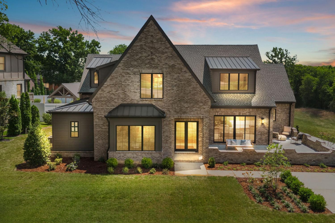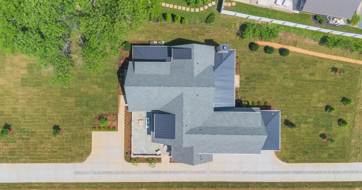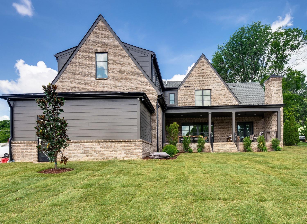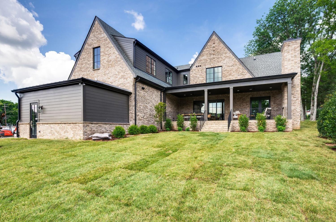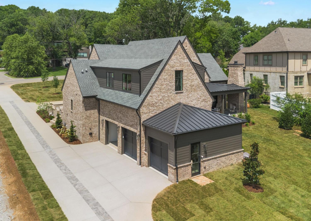 MIDDLE TENNESSEE REAL ESTATE
MIDDLE TENNESSEE REAL ESTATE
4514 Belmont Park Ter, Nashville, TN 37215 For Sale
Single Family Residence
- Single Family Residence
- Beds: 4
- Baths: 6
- 4,879 sq ft
Description
Previous buyers canceled their contract for reasons unrelated to the house. Nestled on 3 acres in the heart of Green Hills, this stunning new construction home is one of six timeless residences that seamlessly blend modern luxury with everyday practicality. Through the double front doors, you are welcomed with a spacious foyer, a formal home office, and dining room complete with a stylish wet bar, ice maker and beverage refrigerator. The heartbeat of this home is the open kitchen and living room. A chefs dream, with gorgeous inset cabinets, honed marble countertops, hidden appliances, a 48 inch Monogram gas range with leather handles, a walk in pantry, a fluted archistone hood, all over looking the living room complete with an archistone fireplace, fireballs and beautiful built ins. Four spacious en-suites each with their own timeless personality. A main floor primary with double doors to the covered porch and a spa like bathroom with a gorgeous tile backsplash, fluted soaking tub, leathered marble and other dreamy features. Upstairs offers the perfect layout ensuring space and privacy, a cozy reading nook, and an oversized bonus room with windows on three walls. Other favorites include two powder rooms, two laundry rooms, two fireplaces, vaulted ceilings, oversized three car garage, tumbled natural sandstone on the two spacious porches, hardwoods throughout, and a large front and back yard, fully irrigated, granting 1/2 an acre in the middle of Green Hills. Favorite advanced systems designed with health in mind include; whole house water filtration system, Aprilaire cleaner & filtration system on the two HVACs purifying the air as it comes in, fully encapsulated crawlspace, spray foam insulation, tankless hot water heater and so much more.
Property Details
Status : Active
County : Davidson County, TN
Property Type : Residential
Area : 4,879 sq. ft.
Year Built : 2024
Exterior Construction : Fiber Cement,Brick
Floors : Wood,Tile
Heat : Central
HOA / Subdivision : Green Hills
Listing Provided by : Scout Realty
MLS Status : Active
Listing # : RTC2946286
Schools near 4514 Belmont Park Ter, Nashville, TN 37215 :
Percy Priest Elementary, John Trotwood Moore Middle, Hillsboro Comp High School
Additional details
Heating : Yes
Parking Features : Attached
Lot Size Area : 0.5 Sq. Ft.
Building Area Total : 4879 Sq. Ft.
Lot Size Acres : 0.5 Acres
Living Area : 4879 Sq. Ft.
Lot Features : Level
Office Phone : 6158689000
Number of Bedrooms : 4
Number of Bathrooms : 6
Full Bathrooms : 4
Half Bathrooms : 2
Possession : Negotiable
Cooling : 1
Garage Spaces : 3
New Construction : 1
Patio and Porch Features : Porch,Covered,Patio
Levels : Two
Basement : None,Crawl Space
Stories : 2
Utilities : Water Available
Parking Space : 3
Sewer : Public Sewer
Location 4514 Belmont Park Ter, TN 37215
Directions to 4514 Belmont Park Ter, TN 37215
From I-65S, Take Exit 78A-B onto TN-255 W (Harding Pl), Continue on Battery Ln, Continue on Harding Pl, Turn right onto Belmont Park Ter.
Ready to Start the Conversation?
We're ready when you are.
 © 2025 Listings courtesy of RealTracs, Inc. as distributed by MLS GRID. IDX information is provided exclusively for consumers' personal non-commercial use and may not be used for any purpose other than to identify prospective properties consumers may be interested in purchasing. The IDX data is deemed reliable but is not guaranteed by MLS GRID and may be subject to an end user license agreement prescribed by the Member Participant's applicable MLS. Based on information submitted to the MLS GRID as of October 21, 2025 10:00 AM CST. All data is obtained from various sources and may not have been verified by broker or MLS GRID. Supplied Open House Information is subject to change without notice. All information should be independently reviewed and verified for accuracy. Properties may or may not be listed by the office/agent presenting the information. Some IDX listings have been excluded from this website.
© 2025 Listings courtesy of RealTracs, Inc. as distributed by MLS GRID. IDX information is provided exclusively for consumers' personal non-commercial use and may not be used for any purpose other than to identify prospective properties consumers may be interested in purchasing. The IDX data is deemed reliable but is not guaranteed by MLS GRID and may be subject to an end user license agreement prescribed by the Member Participant's applicable MLS. Based on information submitted to the MLS GRID as of October 21, 2025 10:00 AM CST. All data is obtained from various sources and may not have been verified by broker or MLS GRID. Supplied Open House Information is subject to change without notice. All information should be independently reviewed and verified for accuracy. Properties may or may not be listed by the office/agent presenting the information. Some IDX listings have been excluded from this website.
