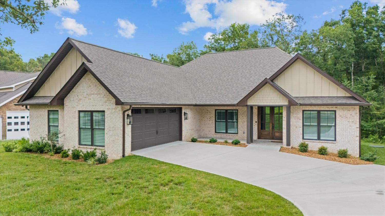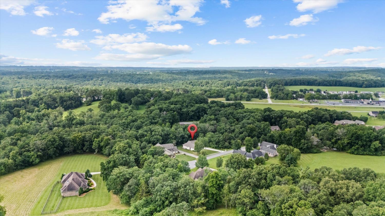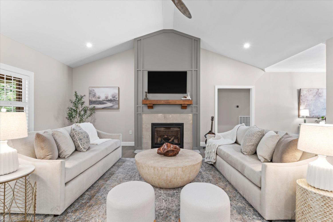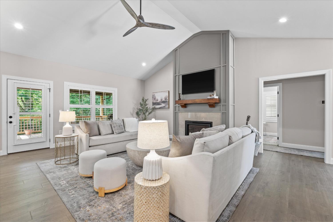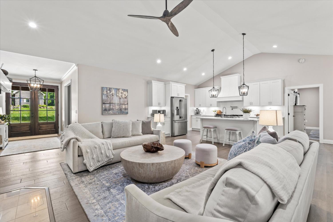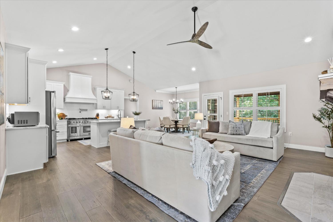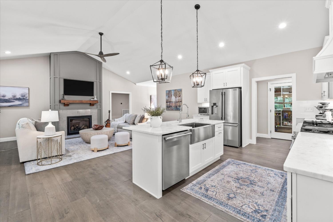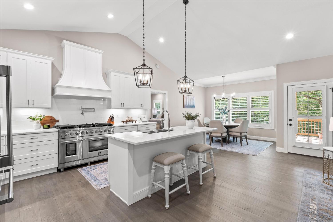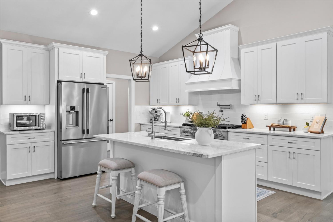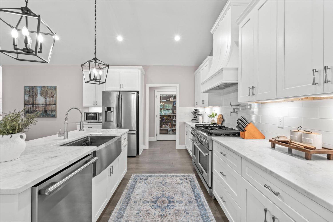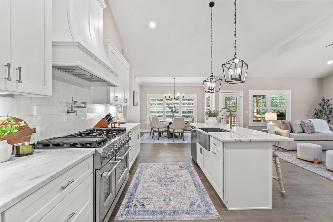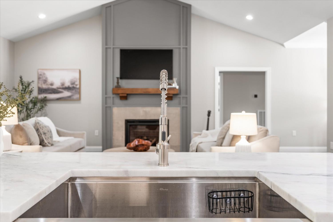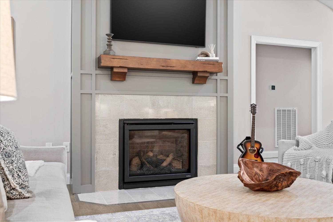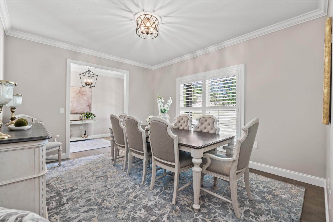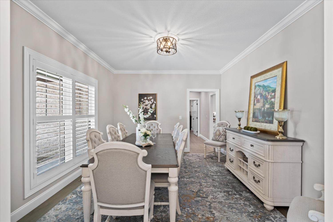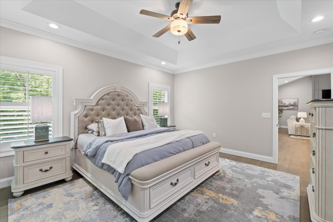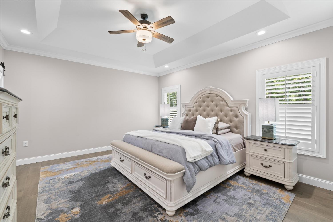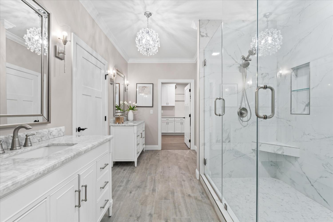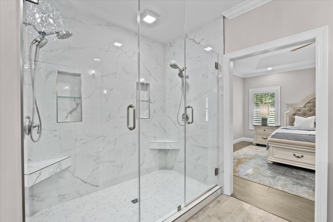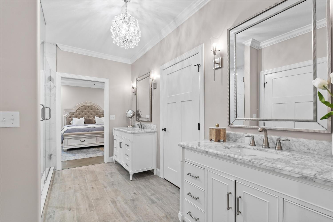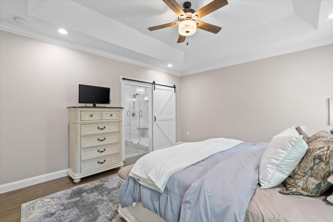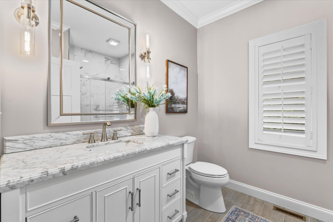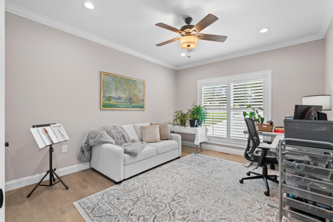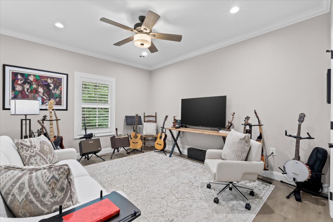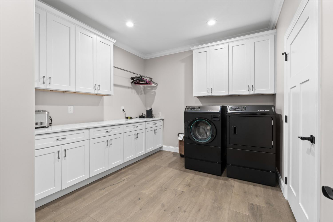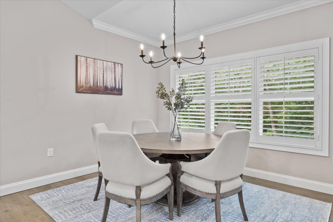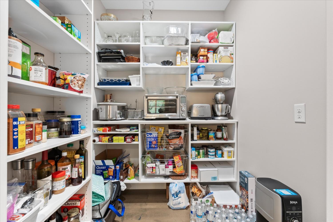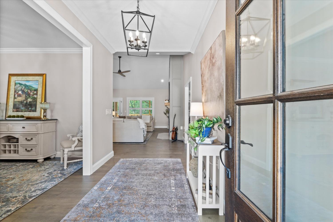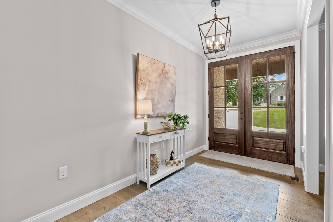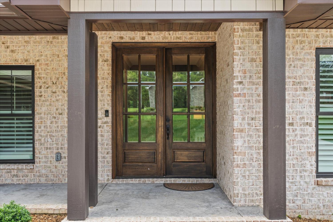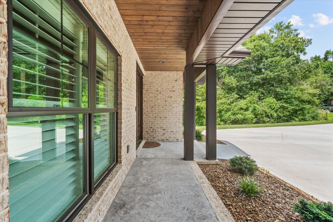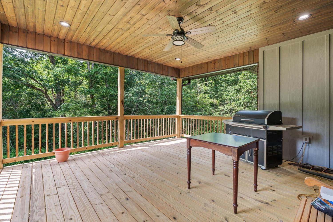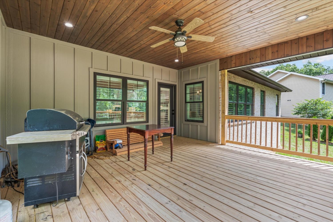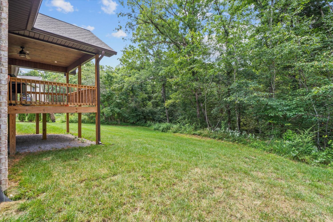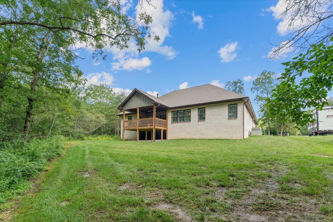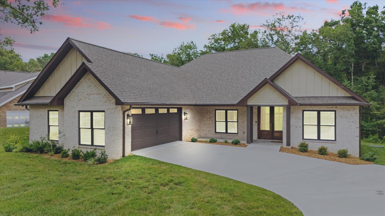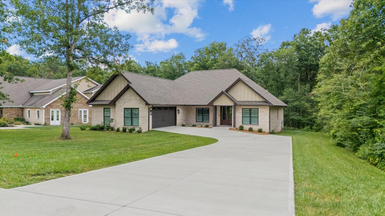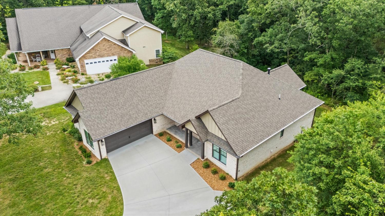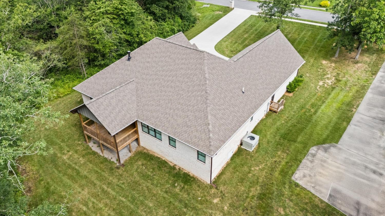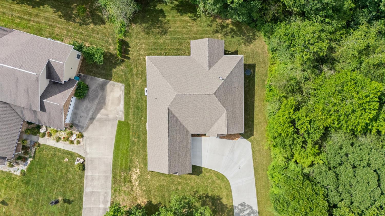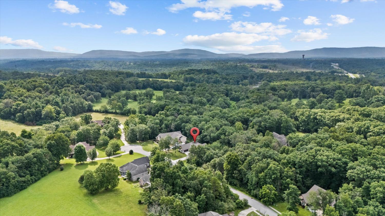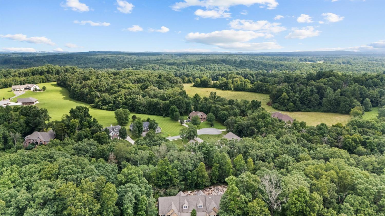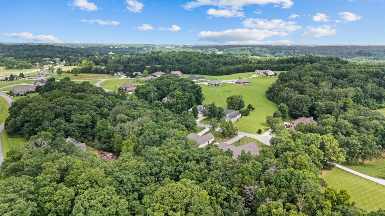 MIDDLE TENNESSEE REAL ESTATE
MIDDLE TENNESSEE REAL ESTATE
230 Tomlon Rd, Crossville, TN 38555 For Sale
Single Family Residence
- Single Family Residence
- Beds: 3
- Baths: 2
- 2,400 sq ft
Description
This beautifully crafted 2023 home offers the best of both worlds: upscale living in a gated community with exceptional amenities, just minutes from town, combined with high-quality construction, a thoughtful layout, and elegant finishes throughout. Situated on a spacious .64-acre lot with a picturesque creek along the back edge, this full-brick home with Hardie board accents features 2,400 sq ft of heated living space, a walkout encapsulated crawlspace perfect for extra storage, and an oversized 2-car garage. Step inside through grand double front doors into a bright, open floor plan featuring a vaulted ceiling in the living room, a cozy fireplace with gas logs, and a glass door that opens to a covered back deck finished with a tongue & groove ceiling—perfect for entertaining or relaxing. The chef’s kitchen is a showstopper, showcasing white shaker cabinets with soft-close doors and drawers, marble countertops, a subway tile backsplash, a 48" professional 8-burner gas range with double ovens, pot filler, farmhouse sink, large island with counter-height seating, and a spacious walk-in pantry with custom shelving. A large flex space just off the front entrance adds versatility—ideal for a formal dining room, home office, or second living area. The owner’s suite is a private retreat featuring a tray ceiling with crown molding and a barn door entry to a luxurious en-suite bathroom. Enjoy dual vanities, an oversized walk-in tile shower with double shower heads, frameless glass doors, dual niches, and a corner bench. The suite also includes a spacious walk-in closet with custom built-in organizers and direct access to the laundry room for added convenience. Two generously sized guest bedrooms offer step-in closets with custom shelving and closet systems, and share a beautifully designed guest bathroom complete with a furniture-style vanity, marble top, tile surround, and glass shower doors.
Property Details
Status : Active
Address : 230 Tomlon Rd Crossville TN 38555
County : Cumberland County, TN
Property Type : Residential
Area : 2,400 sq. ft.
Year Built : 2023
Exterior Construction : Frame,Other
Floors : Wood,Vinyl
Heat : Central
HOA / Subdivision : Homestead Place Sec 1
Listing Provided by : Wallace
MLS Status : Active
Listing # : RTC2946400
Schools near 230 Tomlon Rd, Crossville, TN 38555 :
Homestead Elementary School, Homestead Elementary School, Cumberland County High School
Additional details
Association Fee : $1,200.00
Association Fee Frequency : Annually
Heating : Yes
Parking Features : Attached
Lot Size Area : 0.64 Sq. Ft.
Building Area Total : 2400 Sq. Ft.
Lot Size Acres : 0.64 Acres
Lot Size Dimensions : 100 X 291.91 IRR
Living Area : 2400 Sq. Ft.
Office Phone : 9314041111
Number of Bedrooms : 3
Number of Bathrooms : 2
Full Bathrooms : 2
Possession : Immediate
Cooling : 1
Garage Spaces : 2
Architectural Style : Traditional
Patio and Porch Features : Porch,Covered,Deck
Levels : One
Basement : Crawl Space
Stories : 1
Utilities : Water Available
Parking Space : 2
Sewer : Public Sewer
Virtual Tour
Location 230 Tomlon Rd, TN 38555
Directions to 230 Tomlon Rd, TN 38555
From the Cumberland County Register, take US-127 S. Turn left onto Homestead Drive, then turn right onto Tomlon Rd. The house will be on the right.
Ready to Start the Conversation?
We're ready when you are.
 © 2025 Listings courtesy of RealTracs, Inc. as distributed by MLS GRID. IDX information is provided exclusively for consumers' personal non-commercial use and may not be used for any purpose other than to identify prospective properties consumers may be interested in purchasing. The IDX data is deemed reliable but is not guaranteed by MLS GRID and may be subject to an end user license agreement prescribed by the Member Participant's applicable MLS. Based on information submitted to the MLS GRID as of December 8, 2025 10:00 AM CST. All data is obtained from various sources and may not have been verified by broker or MLS GRID. Supplied Open House Information is subject to change without notice. All information should be independently reviewed and verified for accuracy. Properties may or may not be listed by the office/agent presenting the information. Some IDX listings have been excluded from this website.
© 2025 Listings courtesy of RealTracs, Inc. as distributed by MLS GRID. IDX information is provided exclusively for consumers' personal non-commercial use and may not be used for any purpose other than to identify prospective properties consumers may be interested in purchasing. The IDX data is deemed reliable but is not guaranteed by MLS GRID and may be subject to an end user license agreement prescribed by the Member Participant's applicable MLS. Based on information submitted to the MLS GRID as of December 8, 2025 10:00 AM CST. All data is obtained from various sources and may not have been verified by broker or MLS GRID. Supplied Open House Information is subject to change without notice. All information should be independently reviewed and verified for accuracy. Properties may or may not be listed by the office/agent presenting the information. Some IDX listings have been excluded from this website.
