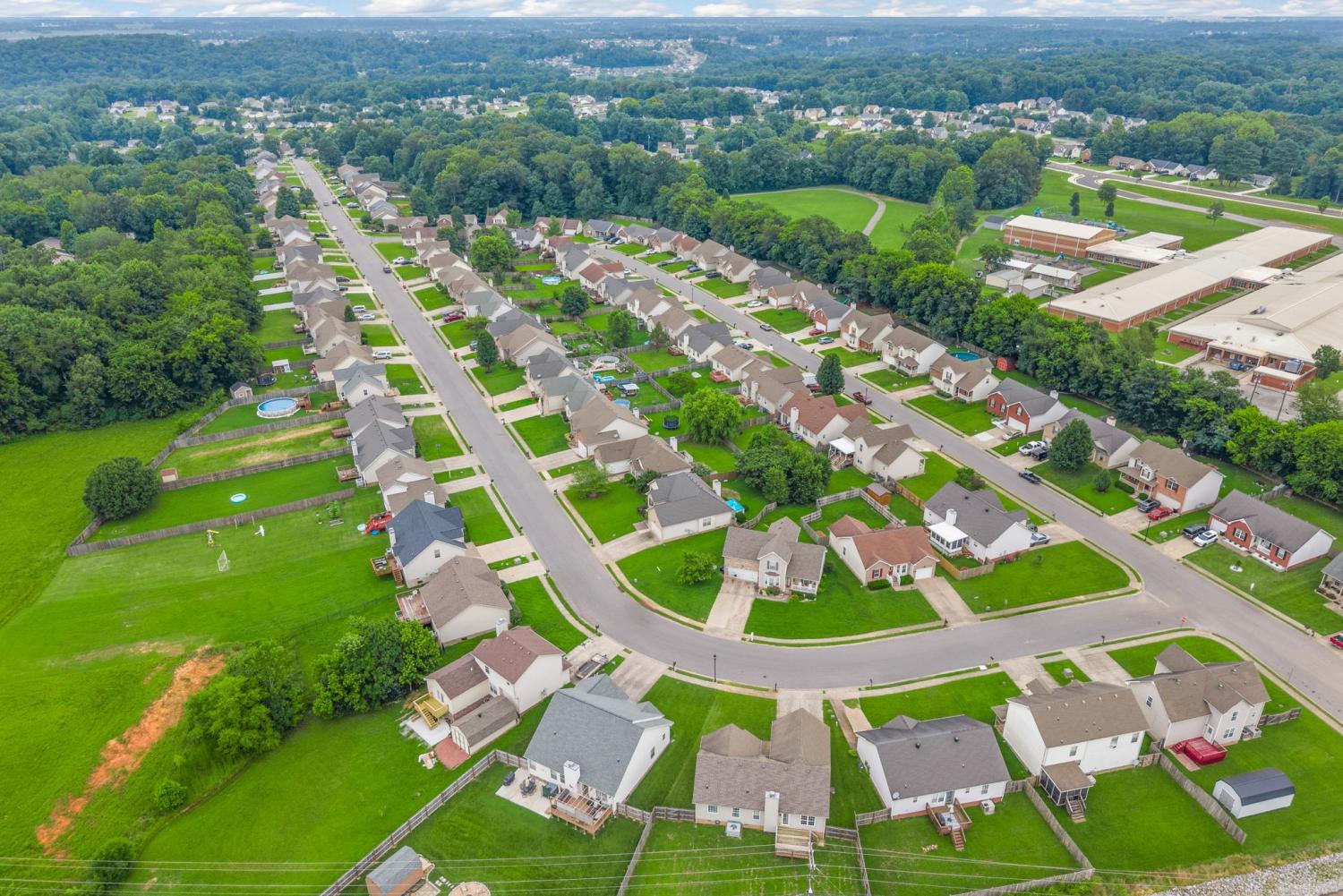 MIDDLE TENNESSEE REAL ESTATE
MIDDLE TENNESSEE REAL ESTATE

2583 Cider Dr, Clarksville, TN 37040 For Sale
Single Family Residence
- Single Family Residence
- Beds: 3
- Baths: 2
- 1,613 sq ft
Description
NO HOA | UPDATED HOME | SELLER CONCESSIONS + LENDER CREDIT AVAILABLE! This 3-bedroom (& bonus room), 2-bath home has an open floor plan that offers comfort, style, and upgrades throughout, AND it’s just minutes from Ft. Campbell and local shopping. Step inside to find fresh paint, new flooring (2022), and a bright, open living area! The kitchen features stunning KraftMaid soft-close cabinets, quartz countertops, and ample space for gathering. Both bathrooms have been upgraded with matching KraftMaid soft-close vanities, quartz countertops, new faucets, and new toilets for a clean, modern feel. Enjoy outdoor living with a fully fenced backyard (new in 2023), a generous deck, and plenty of green space. A partial roof replacement was completed in 2023, and the home receives regular seasonal maintenance, giving you peace of mind. All bedrooms are conveniently located on the main level, and the oversized bonus room provides flexible space for a home office, playroom, or guest area. A 2-car garage adds extra storage and convenience. **Prospective buyer, pending qualification, eligible for a credit up to $1,500 to be towards buyer’s closing costs, prepaids, and/or escrow with preferred lender! Please contact the preferred lender, Kyle Duke with Valor Home Loans, at (813) 392-8174 for more information. Seller is offering home warranty as well!
Property Details
Status : Active
Address : 2583 Cider Dr Clarksville TN 37040
County : Montgomery County, TN
Property Type : Residential
Area : 1,613 sq. ft.
Yard : Privacy
Year Built : 2007
Exterior Construction : Frame
Floors : Carpet,Laminate,Vinyl
Heat : Central,Electric
HOA / Subdivision : Centerstone Village
Listing Provided by : Keller Williams Realty Clarksville
MLS Status : Active
Listing # : RTC2946401
Schools near 2583 Cider Dr, Clarksville, TN 37040 :
Glenellen Elementary, Northeast Middle, Northeast High School
Additional details
Heating : Yes
Parking Features : Garage Door Opener,Garage Faces Front
Lot Size Area : 0.19 Sq. Ft.
Building Area Total : 1613 Sq. Ft.
Lot Size Acres : 0.19 Acres
Lot Size Dimensions : 49
Living Area : 1613 Sq. Ft.
Lot Features : Level
Office Phone : 9316488500
Number of Bedrooms : 3
Number of Bathrooms : 2
Full Bathrooms : 2
Possession : Negotiable
Cooling : 1
Garage Spaces : 2
Patio and Porch Features : Deck
Levels : Two
Basement : None,Crawl Space
Stories : 2
Utilities : Electricity Available,Water Available
Parking Space : 2
Sewer : Public Sewer
Location 2583 Cider Dr, TN 37040
Directions to 2583 Cider Dr, TN 37040
Wilma Rudolph to Needmore Rd ~ Right on Centerstone Cir ~ Left on Cider Dr ~ Home is on the Left
Ready to Start the Conversation?
We're ready when you are.
 © 2025 Listings courtesy of RealTracs, Inc. as distributed by MLS GRID. IDX information is provided exclusively for consumers' personal non-commercial use and may not be used for any purpose other than to identify prospective properties consumers may be interested in purchasing. The IDX data is deemed reliable but is not guaranteed by MLS GRID and may be subject to an end user license agreement prescribed by the Member Participant's applicable MLS. Based on information submitted to the MLS GRID as of September 8, 2025 10:00 PM CST. All data is obtained from various sources and may not have been verified by broker or MLS GRID. Supplied Open House Information is subject to change without notice. All information should be independently reviewed and verified for accuracy. Properties may or may not be listed by the office/agent presenting the information. Some IDX listings have been excluded from this website.
© 2025 Listings courtesy of RealTracs, Inc. as distributed by MLS GRID. IDX information is provided exclusively for consumers' personal non-commercial use and may not be used for any purpose other than to identify prospective properties consumers may be interested in purchasing. The IDX data is deemed reliable but is not guaranteed by MLS GRID and may be subject to an end user license agreement prescribed by the Member Participant's applicable MLS. Based on information submitted to the MLS GRID as of September 8, 2025 10:00 PM CST. All data is obtained from various sources and may not have been verified by broker or MLS GRID. Supplied Open House Information is subject to change without notice. All information should be independently reviewed and verified for accuracy. Properties may or may not be listed by the office/agent presenting the information. Some IDX listings have been excluded from this website.

















