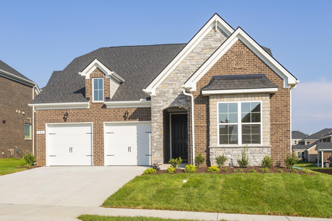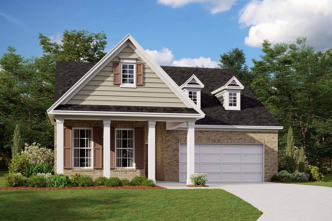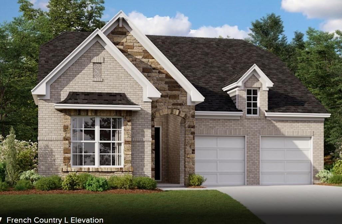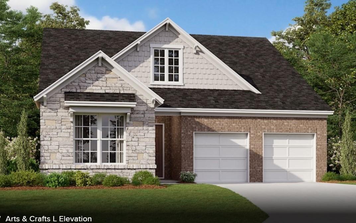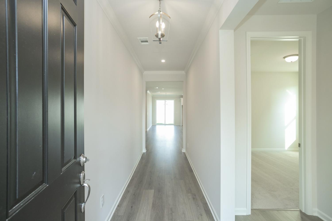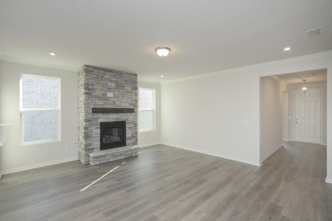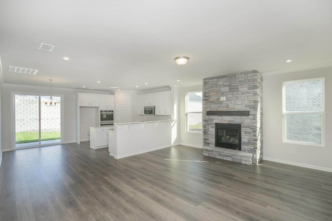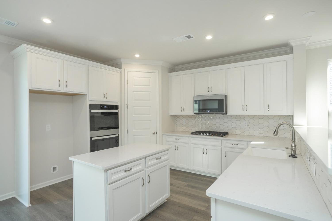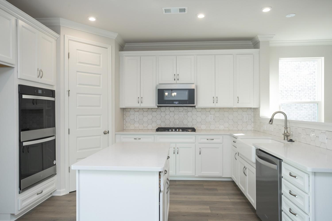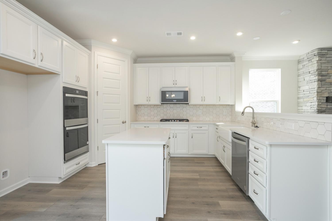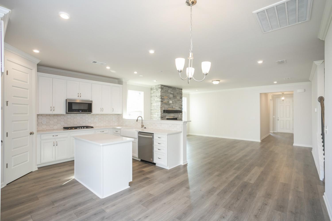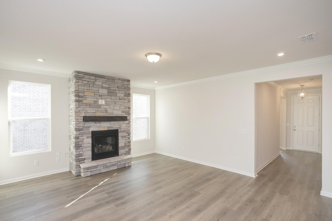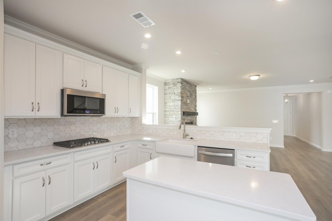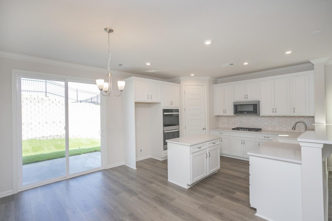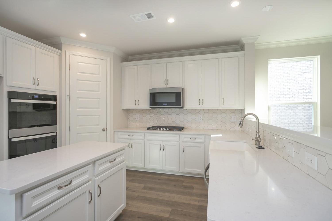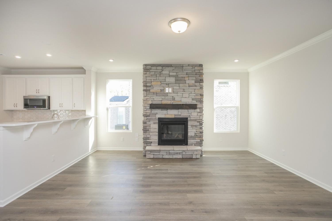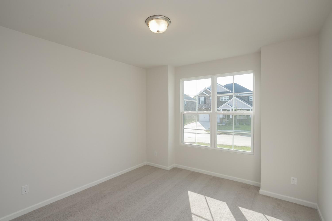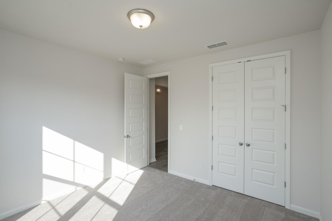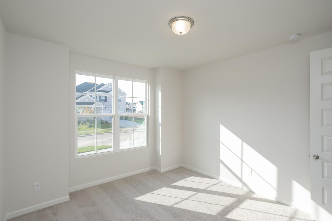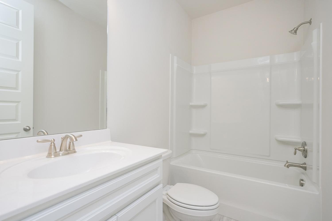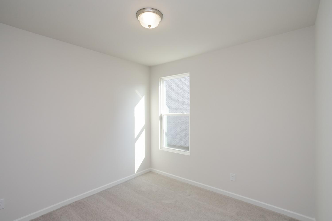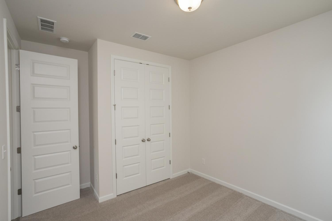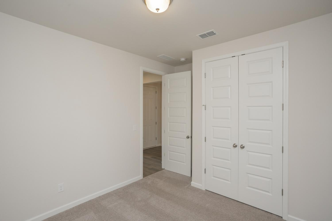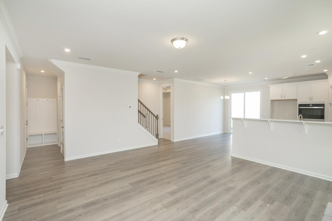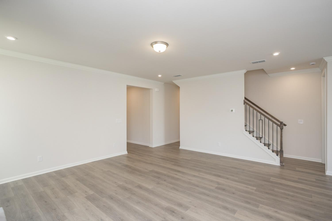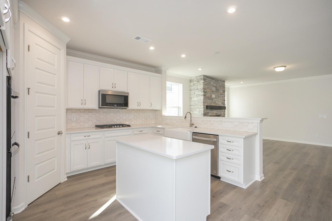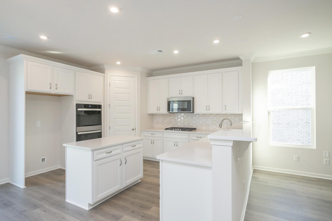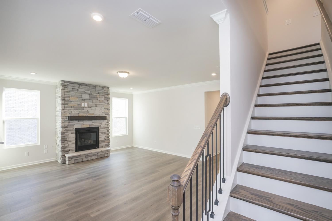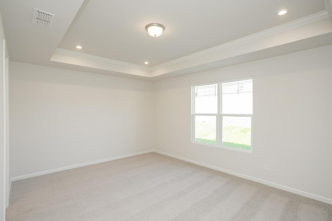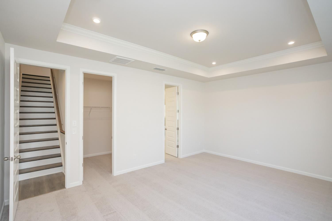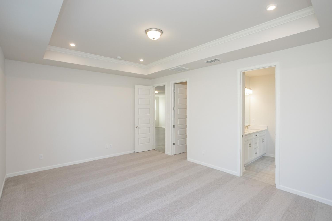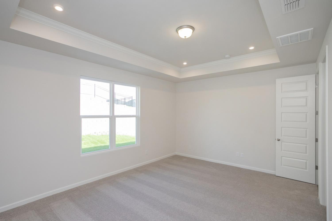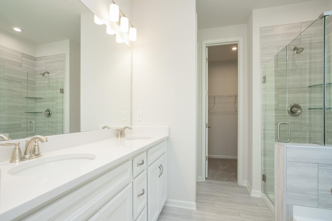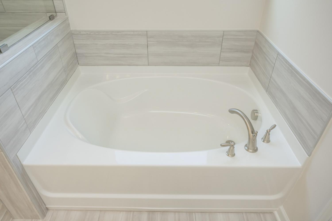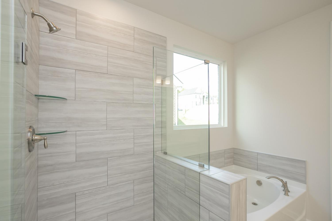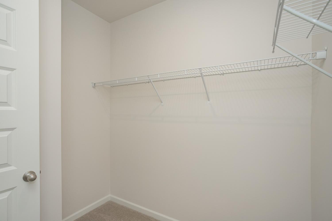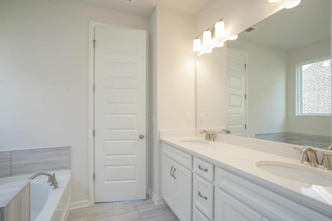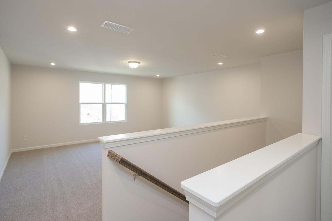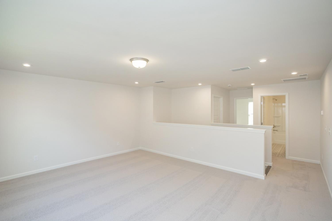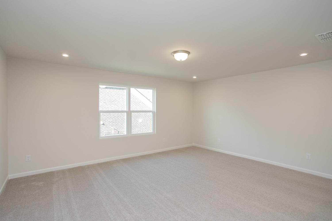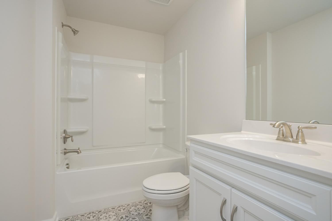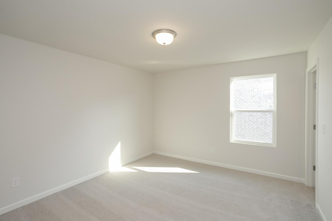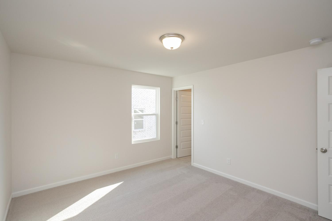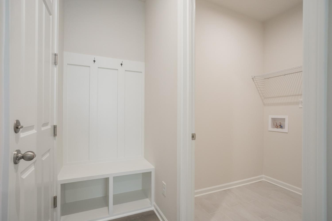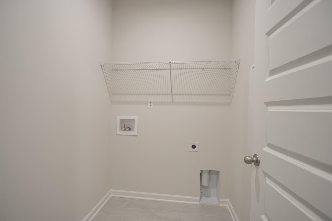 MIDDLE TENNESSEE REAL ESTATE
MIDDLE TENNESSEE REAL ESTATE
2402 Pine Valley Road, Mount Juliet, TN 37122 For Sale
Single Family Residence
- Single Family Residence
- Beds: 4
- Baths: 3
- 2,410 sq ft
Description
The Harper Plan - Build your dream home in a vibrant, amenity-rich community just 4 minutes from Providence Shopping Center. This beautifully designed floorplan offers an open living space ideal for both everyday comfort and entertainment featuring the primary suite and two guest suites on the main level. Upstairs, a spacious bonus room, fourth bedroom, and third full bathroom create the perfect space for guests, a home office, or a media room. Enjoy premium finishes throughout, including hardwood floors in all main living areas downstairs, durable tile in every wet area, and a chef’s kitchen designed to impress with double wall ovens, a gas cooktop, quartz countertops, and a stylish tile backsplash—making it both functional and beautiful. Personalize every detail of your new home at our state-of-the-art design studio, where our expert designers will help bring your vision to life. You’ll also have the option to add a rear-covered porch or a morning room to extend your living space outdoors or create a cozy nook for coffee and conversation. Beyond your front door, enjoy access to community amenities that are ready now, including a resort-style pool, cabana, playground, and scenic walking trails. This home is built with sustainability in mind—prewired for future solar panels and certified Zero Energy Ready to maximize efficiency and reduce long-term utility costs. Take advantage of a limited-time $25,000 incentive when you use our Mortgage Choice Program. Schedule your tour today and take the first step toward building a home that’s designed for how you live.
Property Details
Status : Active
Source : RealTracs, Inc.
Address : 2402 Pine Valley Road Mount Juliet TN 37122
County : Wilson County, TN
Property Type : Residential
Area : 2,410 sq. ft.
Year Built : 2025
Exterior Construction : Brick,Fiber Cement,Stone
Floors : Carpet,Laminate,Tile
Heat : ENERGY STAR Qualified Equipment,Heat Pump,Natural Gas
HOA / Subdivision : Waterford Park
Listing Provided by : Beazer Homes
MLS Status : Active
Listing # : RTC2946553
Schools near 2402 Pine Valley Road, Mount Juliet, TN 37122 :
Rutland Elementary, Gladeville Middle School, Wilson Central High School
Additional details
Association Fee : $92.00
Association Fee Frequency : Monthly
Heating : Yes
Parking Features : Garage Faces Front,Concrete,Driveway
Building Area Total : 2410 Sq. Ft.
Living Area : 2410 Sq. Ft.
Lot Features : Level
Office Phone : 6152445900
Number of Bedrooms : 4
Number of Bathrooms : 3
Full Bathrooms : 3
Possession : Close Of Escrow
Cooling : 1
Garage Spaces : 2
New Construction : 1
Patio and Porch Features : Patio
Levels : Two
Basement : Slab
Stories : 2
Utilities : Electricity Available,Water Available,Cable Connected
Parking Space : 2
Sewer : Public Sewer
Location 2402 Pine Valley Road, TN 37122
Directions to 2402 Pine Valley Road, TN 37122
From Nashville: Take I-40 E to exit 226 A-B-C and keep left onto Belinda Pkwy. Turn left at Belinda Pkwy. In 1.2 mi right on Sunnymeade Dr. Right on S. Rutland in .4 mi, turn left into Providence landing, 1st right, follow the signs to the model
Ready to Start the Conversation?
We're ready when you are.
 © 2025 Listings courtesy of RealTracs, Inc. as distributed by MLS GRID. IDX information is provided exclusively for consumers' personal non-commercial use and may not be used for any purpose other than to identify prospective properties consumers may be interested in purchasing. The IDX data is deemed reliable but is not guaranteed by MLS GRID and may be subject to an end user license agreement prescribed by the Member Participant's applicable MLS. Based on information submitted to the MLS GRID as of July 24, 2025 10:00 PM CST. All data is obtained from various sources and may not have been verified by broker or MLS GRID. Supplied Open House Information is subject to change without notice. All information should be independently reviewed and verified for accuracy. Properties may or may not be listed by the office/agent presenting the information. Some IDX listings have been excluded from this website.
© 2025 Listings courtesy of RealTracs, Inc. as distributed by MLS GRID. IDX information is provided exclusively for consumers' personal non-commercial use and may not be used for any purpose other than to identify prospective properties consumers may be interested in purchasing. The IDX data is deemed reliable but is not guaranteed by MLS GRID and may be subject to an end user license agreement prescribed by the Member Participant's applicable MLS. Based on information submitted to the MLS GRID as of July 24, 2025 10:00 PM CST. All data is obtained from various sources and may not have been verified by broker or MLS GRID. Supplied Open House Information is subject to change without notice. All information should be independently reviewed and verified for accuracy. Properties may or may not be listed by the office/agent presenting the information. Some IDX listings have been excluded from this website.
