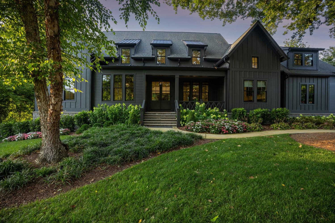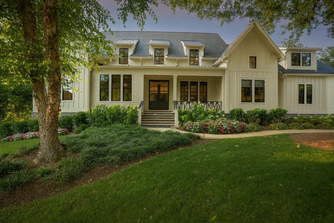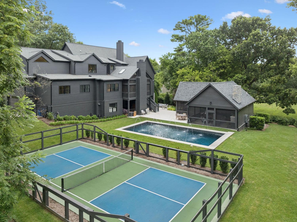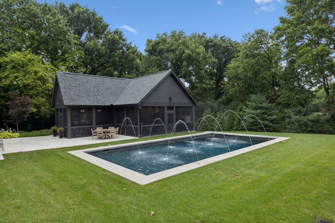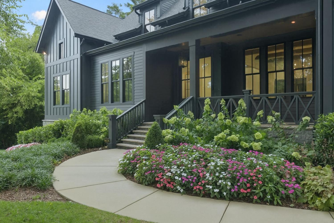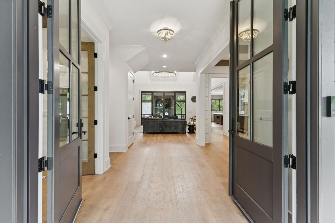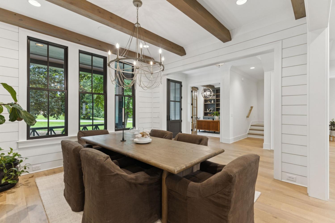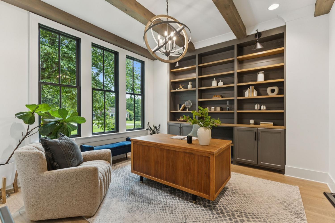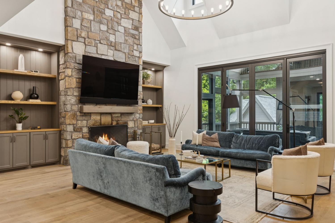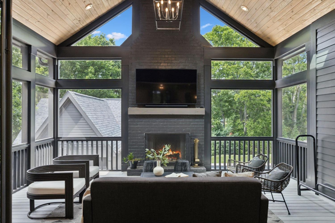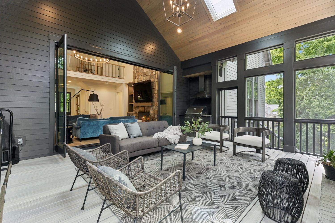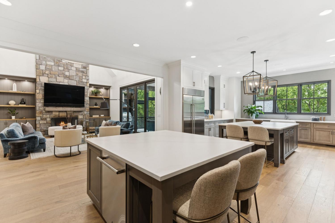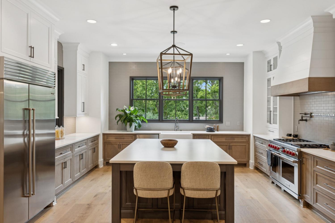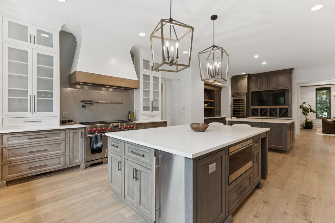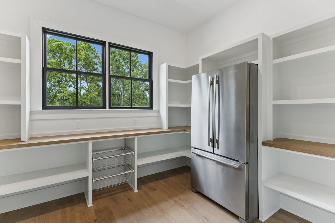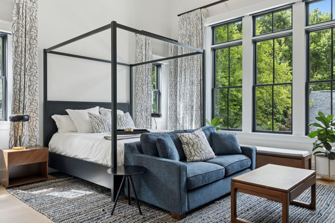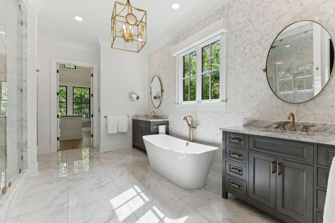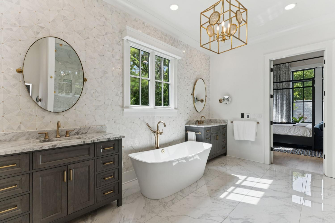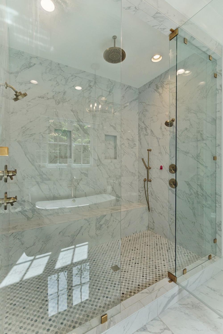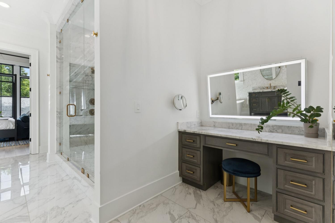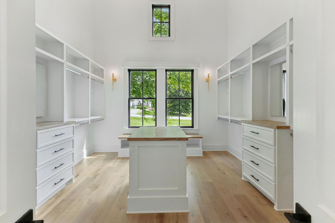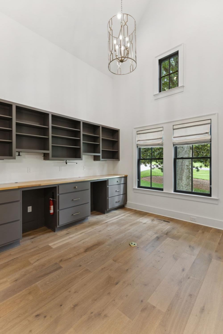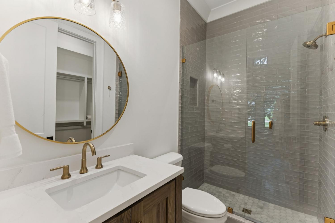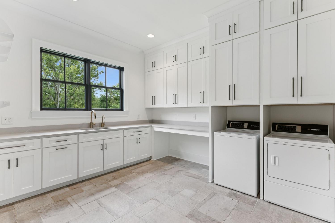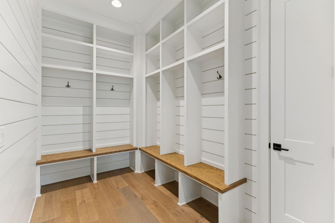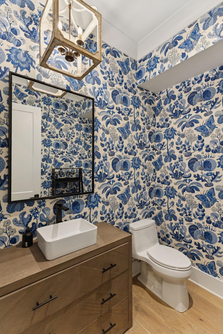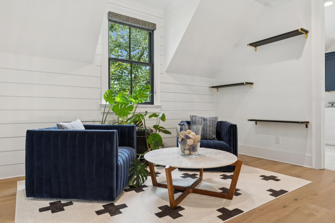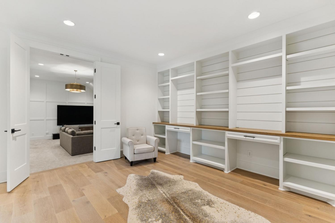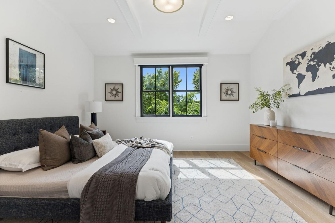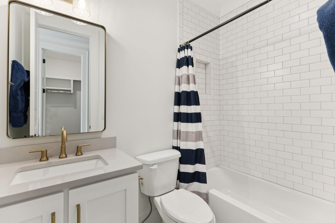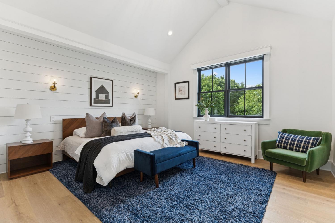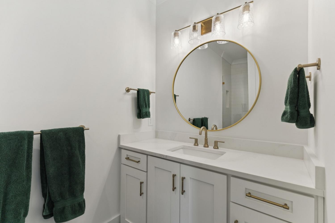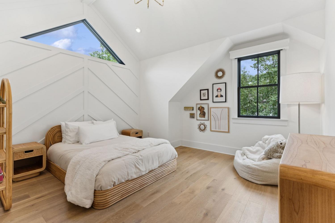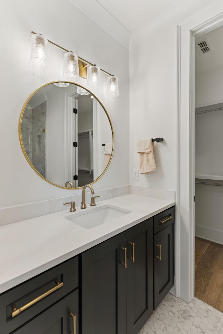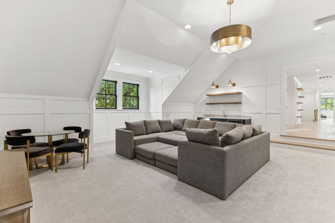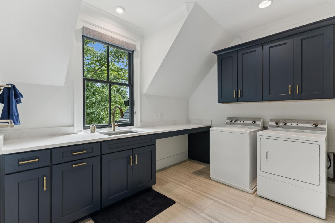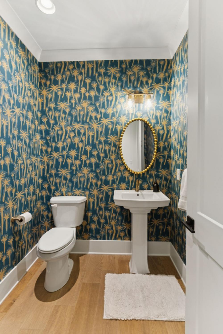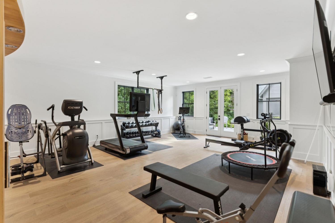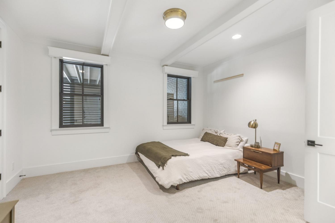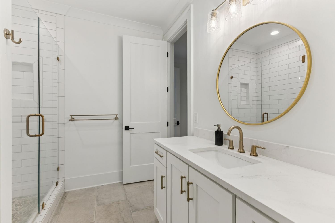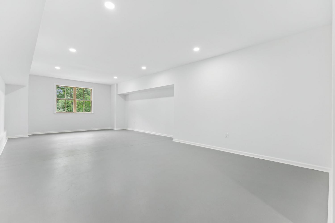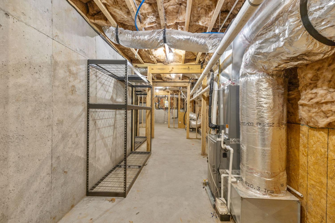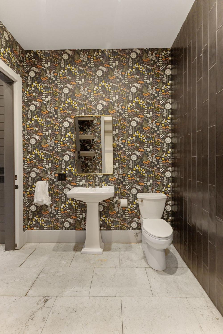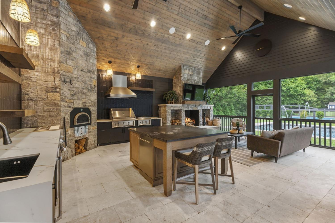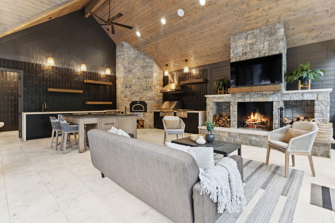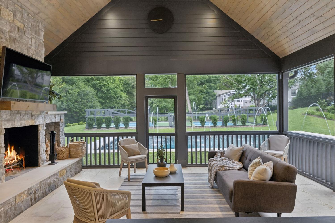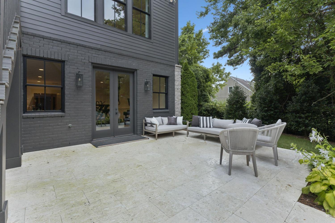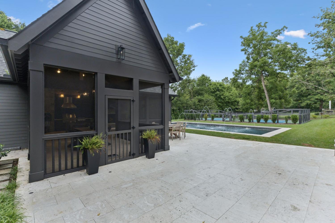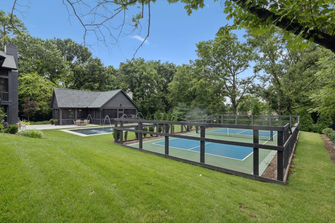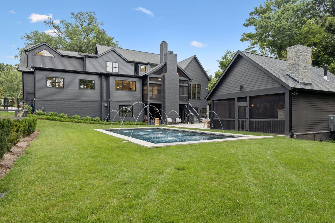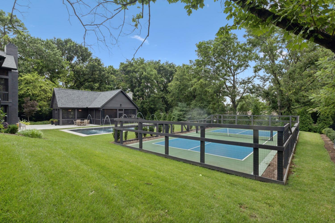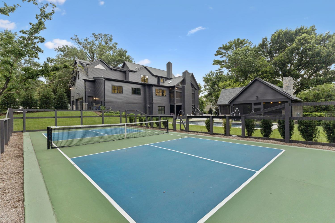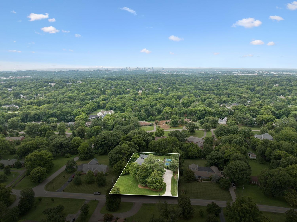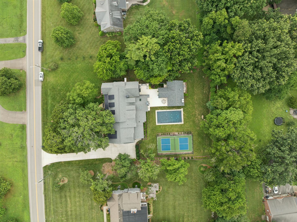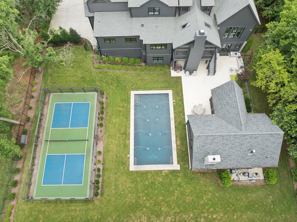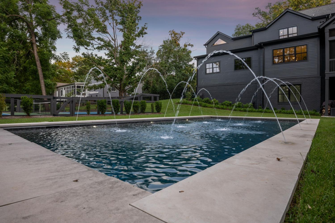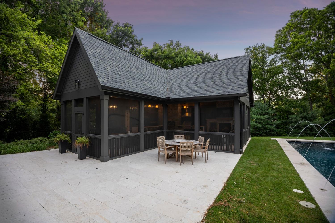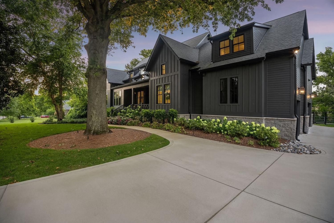 MIDDLE TENNESSEE REAL ESTATE
MIDDLE TENNESSEE REAL ESTATE
910 Robertson Academy Rd, Nashville, TN 37220 For Sale
Single Family Residence
- Single Family Residence
- Beds: 6
- Baths: 9
- 7,906 sq ft
Description
Located in the highly sought-after Oak Hill neighborhood, known for its estate-sized lots and unmatched privacy, this exceptional property offers resort-style living just minutes from the heart of Nashville. Designed for outdoor enjoyment, the lush grounds feature a luxurious in-ground pool, a professional-grade pickleball court, and a screened pool house ideal for alfresco entertaining. Whether hosting lively gatherings or enjoying quiet evenings under the stars, this estate is a true sanctuary of recreation and relaxation. A beautiful foyer welcomes you into an open-concept floor plan that flows effortlessly through multiple living and entertaining spaces. The great room anchors the home with soaring ceilings and a stacked stone fireplace, offering the perfect setting for both casual living and elegant entertaining, while expansive accordion doors open to a stunning screened-in porch complete with a built-in grill, cozy fireplace, and sweeping views ideal for year-round enjoyment. At the heart of the home, a chef’s kitchen awaits with double ovens, stainless steel appliances, and a generous walk-in pantry. The adjoining formal dining room adds a touch of sophistication, ideal for memorable dinners and celebrations. With six spacious bedrooms the home provides generous accommodations for both family and guests. The primary suite offers a peaceful retreat, complete with a spa-inspired bath and an expansive walk-in closet. Thoughtfully designed throughout, every detail reflects a commitment to comfort and luxury. This Oak Hill masterpiece seamlessly combines refined indoor living with exceptional outdoor amenities, delivering a lifestyle of elegance, leisure, and convenience in one of Nashville’s most prestigious neighborhoods. *some photos edited for marketing purposes
Property Details
Status : Active
County : Davidson County, TN
Property Type : Residential
Area : 7,906 sq. ft.
Yard : Back Yard
Year Built : 2021
Exterior Construction : Hardboard Siding,Stone
Floors : Carpet,Wood,Tile
Heat : Central
HOA / Subdivision : Oak Hill Valley
Listing Provided by : Compass Tennessee, LLC
MLS Status : Active
Listing # : RTC2946586
Schools near 910 Robertson Academy Rd, Nashville, TN 37220 :
Percy Priest Elementary, John Trotwood Moore Middle, Hillsboro Comp High School
Additional details
Heating : Yes
Parking Features : Garage Door Opener,Garage Faces Side,Concrete,Driveway
Pool Features : In Ground
Lot Size Area : 0.99 Sq. Ft.
Building Area Total : 7906 Sq. Ft.
Lot Size Acres : 0.99 Acres
Lot Size Dimensions : 160 X 273
Living Area : 7906 Sq. Ft.
Office Phone : 6154755616
Number of Bedrooms : 6
Number of Bathrooms : 9
Full Bathrooms : 6
Half Bathrooms : 3
Possession : Close Of Escrow
Cooling : 1
Garage Spaces : 3
Private Pool : 1
Patio and Porch Features : Porch,Covered,Patio,Deck,Screened
Levels : Three Or More
Basement : Full,Exterior Entry
Stories : 3
Utilities : Water Available
Parking Space : 3
Sewer : Public Sewer
Location 910 Robertson Academy Rd, TN 37220
Directions to 910 Robertson Academy Rd, TN 37220
Franklin Road South, Right on Robertson Academy. The home is on your right side.
Ready to Start the Conversation?
We're ready when you are.
 © 2026 Listings courtesy of RealTracs, Inc. as distributed by MLS GRID. IDX information is provided exclusively for consumers' personal non-commercial use and may not be used for any purpose other than to identify prospective properties consumers may be interested in purchasing. The IDX data is deemed reliable but is not guaranteed by MLS GRID and may be subject to an end user license agreement prescribed by the Member Participant's applicable MLS. Based on information submitted to the MLS GRID as of January 22, 2026 10:00 AM CST. All data is obtained from various sources and may not have been verified by broker or MLS GRID. Supplied Open House Information is subject to change without notice. All information should be independently reviewed and verified for accuracy. Properties may or may not be listed by the office/agent presenting the information. Some IDX listings have been excluded from this website.
© 2026 Listings courtesy of RealTracs, Inc. as distributed by MLS GRID. IDX information is provided exclusively for consumers' personal non-commercial use and may not be used for any purpose other than to identify prospective properties consumers may be interested in purchasing. The IDX data is deemed reliable but is not guaranteed by MLS GRID and may be subject to an end user license agreement prescribed by the Member Participant's applicable MLS. Based on information submitted to the MLS GRID as of January 22, 2026 10:00 AM CST. All data is obtained from various sources and may not have been verified by broker or MLS GRID. Supplied Open House Information is subject to change without notice. All information should be independently reviewed and verified for accuracy. Properties may or may not be listed by the office/agent presenting the information. Some IDX listings have been excluded from this website.
