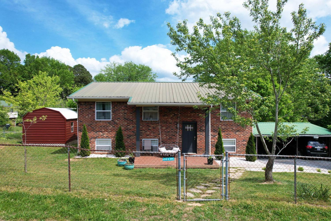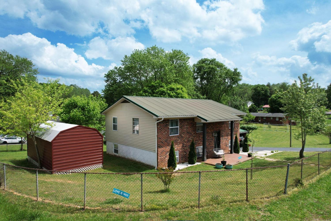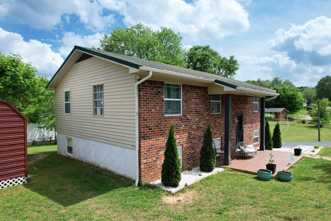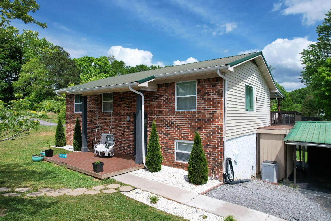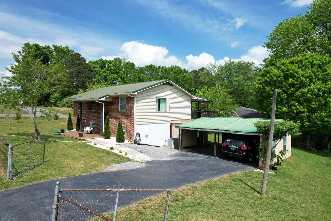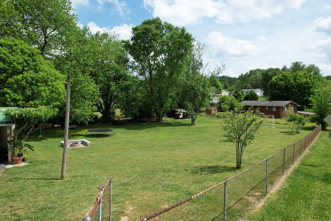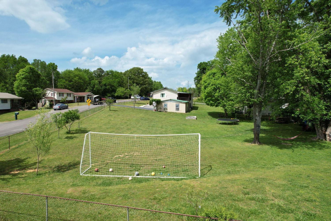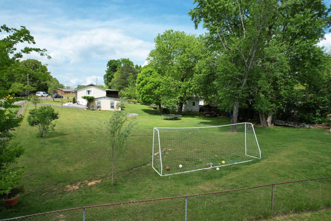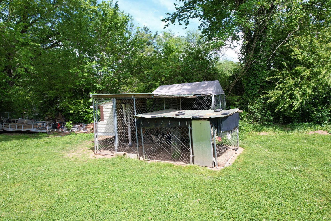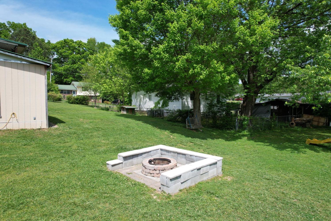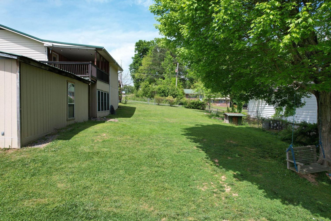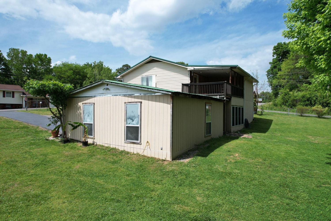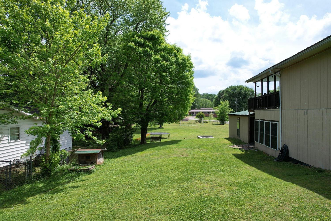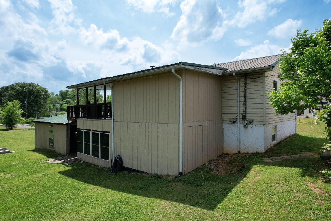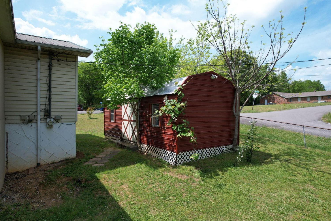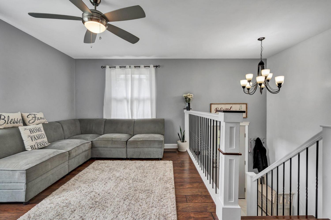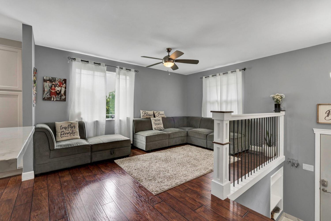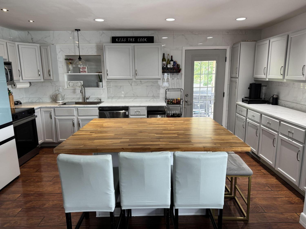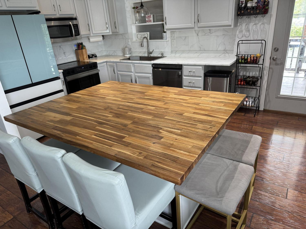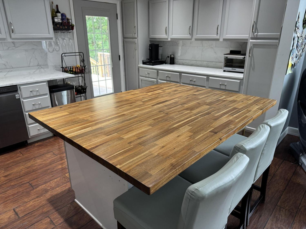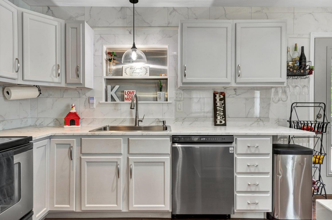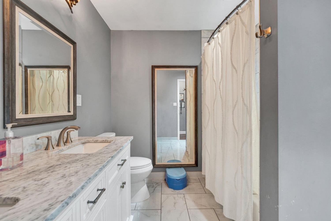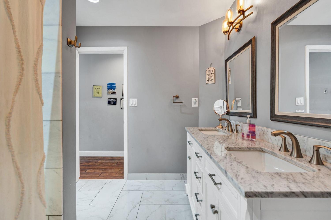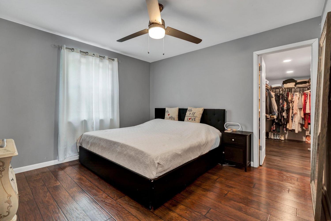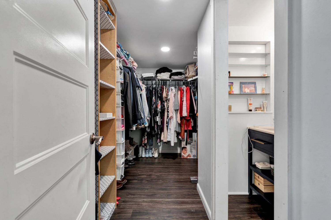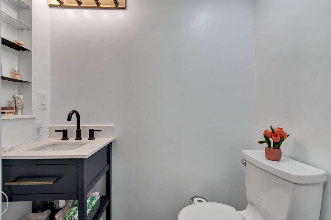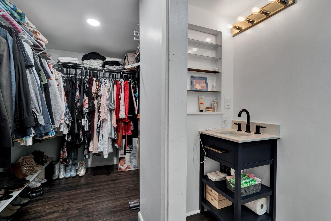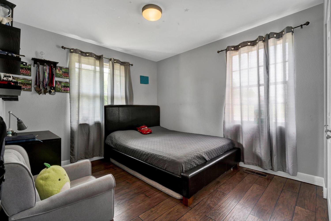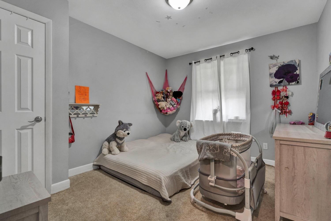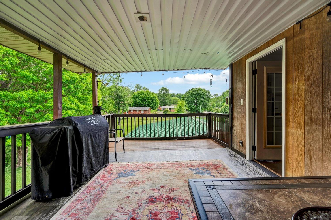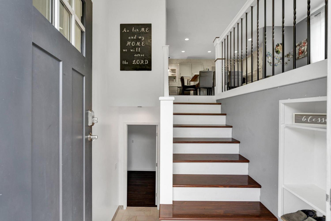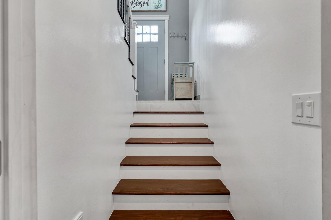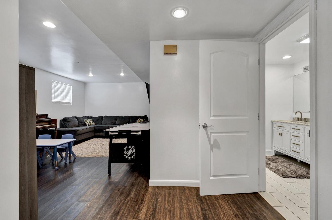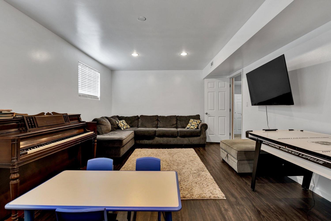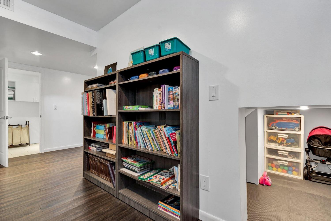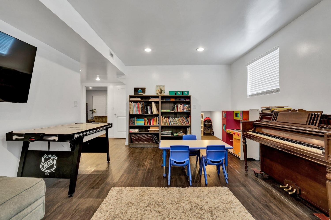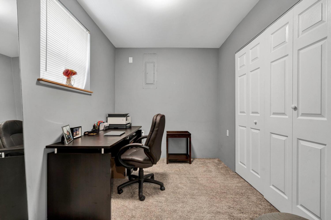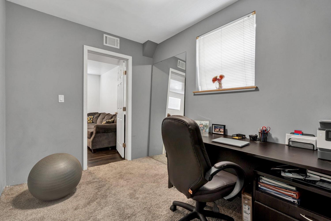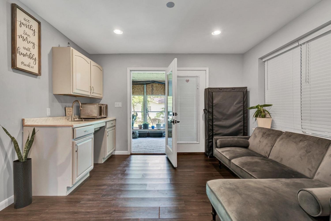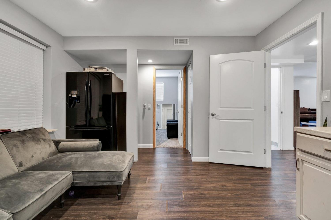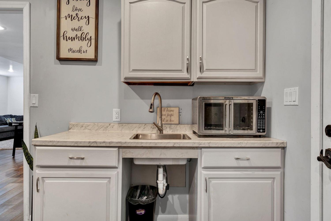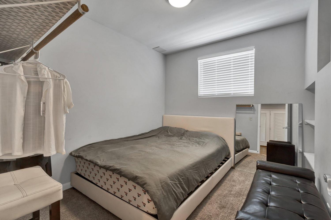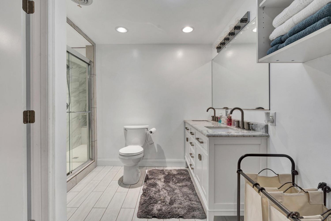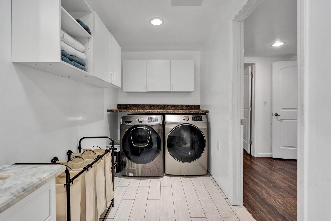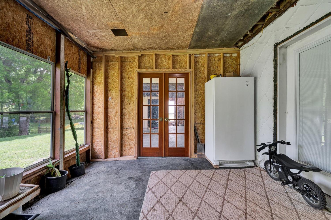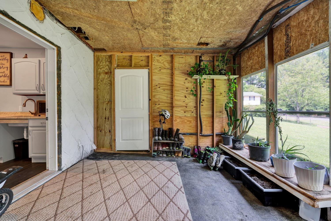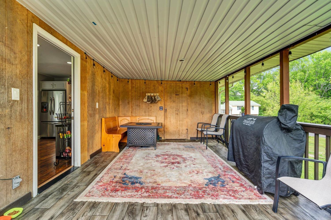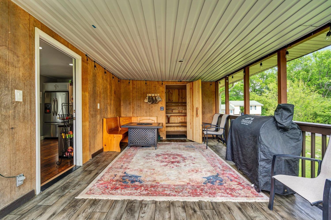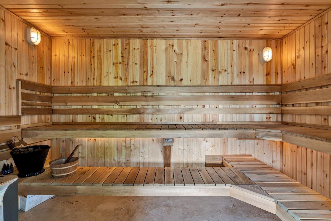 MIDDLE TENNESSEE REAL ESTATE
MIDDLE TENNESSEE REAL ESTATE
810 Green Hills Drive, SE, Cleveland, TN 37323 For Sale
Single Family Residence
- Single Family Residence
- Beds: 4
- Baths: 3
- 1,053 sq ft
Description
This beautiful 4-bedroom, 2.5-bathroom home offers 2,514 square feet of comfortable living space with an open floor plan that's perfect for everyday life and entertaining. The heart of the home features an eat-in kitchen equipped with stainless steel appliances, granite countertops, and a convenient island with butcher block and breakfast bar. The main level houses three bedrooms and 1.5 bathrooms, providing easy access to daily living areas. What really sets this property apart is the fully finished basement, which includes a cozy den, kitchenette, additional bedroom, and full bathroom with laundry room. You'll also find extensive storage solutions throughout the lower level. Step outside to discover multiple outdoor living spaces. The covered deck overlooks a large, fully fenced yard and connects to an uncovered deck area. For ultimate relaxation, there's even a sauna accessible from the back deck. The lower level patio provides another great spot to enjoy the outdoors. The spacious yard is enhanced by mature shade trees and includes practical features like a fire pit for gatherings, a chicken coop for those interested in raising chickens, and a storage shed for all your outdoor equipment. The property combines the best of indoor comfort with extensive outdoor amenities, making it ideal for families who love both relaxing at home and spending time outside. This well-designed home offers flexibility and functionality in every square foot. Contact your realtor today to schedule a private showing and experience all this exceptional property has to offer.
Property Details
Status : Active
Source : RealTracs, Inc.
County : Bradley County, TN
Property Type : Residential
Area : 1,053 sq. ft.
Year Built : 1973
Exterior Construction : Vinyl Siding,Other
Floors : Carpet,Wood,Tile
Heat : Central,Electric
HOA / Subdivision : Green Hill Estates
Listing Provided by : Award Realty II
MLS Status : Active
Listing # : RTC2946653
Schools near 810 Green Hills Drive, SE, Cleveland, TN 37323 :
Waterville Community Elementary School, Lake Forest Middle School, Bradley Central High School
Additional details
Heating : Yes
Parking Features : Asphalt,Driveway
Lot Size Area : 0.73 Sq. Ft.
Building Area Total : 1053 Sq. Ft.
Lot Size Acres : 0.73 Acres
Lot Size Dimensions : 175x118x158x35x101
Living Area : 1053 Sq. Ft.
Lot Features : Level
Office Phone : 4234763205
Number of Bedrooms : 4
Number of Bathrooms : 3
Full Bathrooms : 2
Half Bathrooms : 1
Possession : Close Of Escrow
Cooling : 1
Patio and Porch Features : Deck,Covered
Levels : Three Or More
Basement : Finished
Stories : 2
Utilities : Electricity Available,Water Available
Parking Space : 2
Carport : 1
Sewer : Septic Tank
Virtual Tour
Location 810 Green Hills Drive, SE, TN 37323
Directions to 810 Green Hills Drive, SE, TN 37323
From the intersection of 25th Street & N Ocoee Street, head towards the bypass for 4.9 miles. Turn right onto Blackburn Rd and continue 0.2 miles. Turn left onto Linda Drive. Take the first right onto Grove Ave and continue 0.1 mile. Turn right onto Green Hills Drive. The home will be immediatley on the left.
Ready to Start the Conversation?
We're ready when you are.
 © 2025 Listings courtesy of RealTracs, Inc. as distributed by MLS GRID. IDX information is provided exclusively for consumers' personal non-commercial use and may not be used for any purpose other than to identify prospective properties consumers may be interested in purchasing. The IDX data is deemed reliable but is not guaranteed by MLS GRID and may be subject to an end user license agreement prescribed by the Member Participant's applicable MLS. Based on information submitted to the MLS GRID as of July 25, 2025 10:00 PM CST. All data is obtained from various sources and may not have been verified by broker or MLS GRID. Supplied Open House Information is subject to change without notice. All information should be independently reviewed and verified for accuracy. Properties may or may not be listed by the office/agent presenting the information. Some IDX listings have been excluded from this website.
© 2025 Listings courtesy of RealTracs, Inc. as distributed by MLS GRID. IDX information is provided exclusively for consumers' personal non-commercial use and may not be used for any purpose other than to identify prospective properties consumers may be interested in purchasing. The IDX data is deemed reliable but is not guaranteed by MLS GRID and may be subject to an end user license agreement prescribed by the Member Participant's applicable MLS. Based on information submitted to the MLS GRID as of July 25, 2025 10:00 PM CST. All data is obtained from various sources and may not have been verified by broker or MLS GRID. Supplied Open House Information is subject to change without notice. All information should be independently reviewed and verified for accuracy. Properties may or may not be listed by the office/agent presenting the information. Some IDX listings have been excluded from this website.
