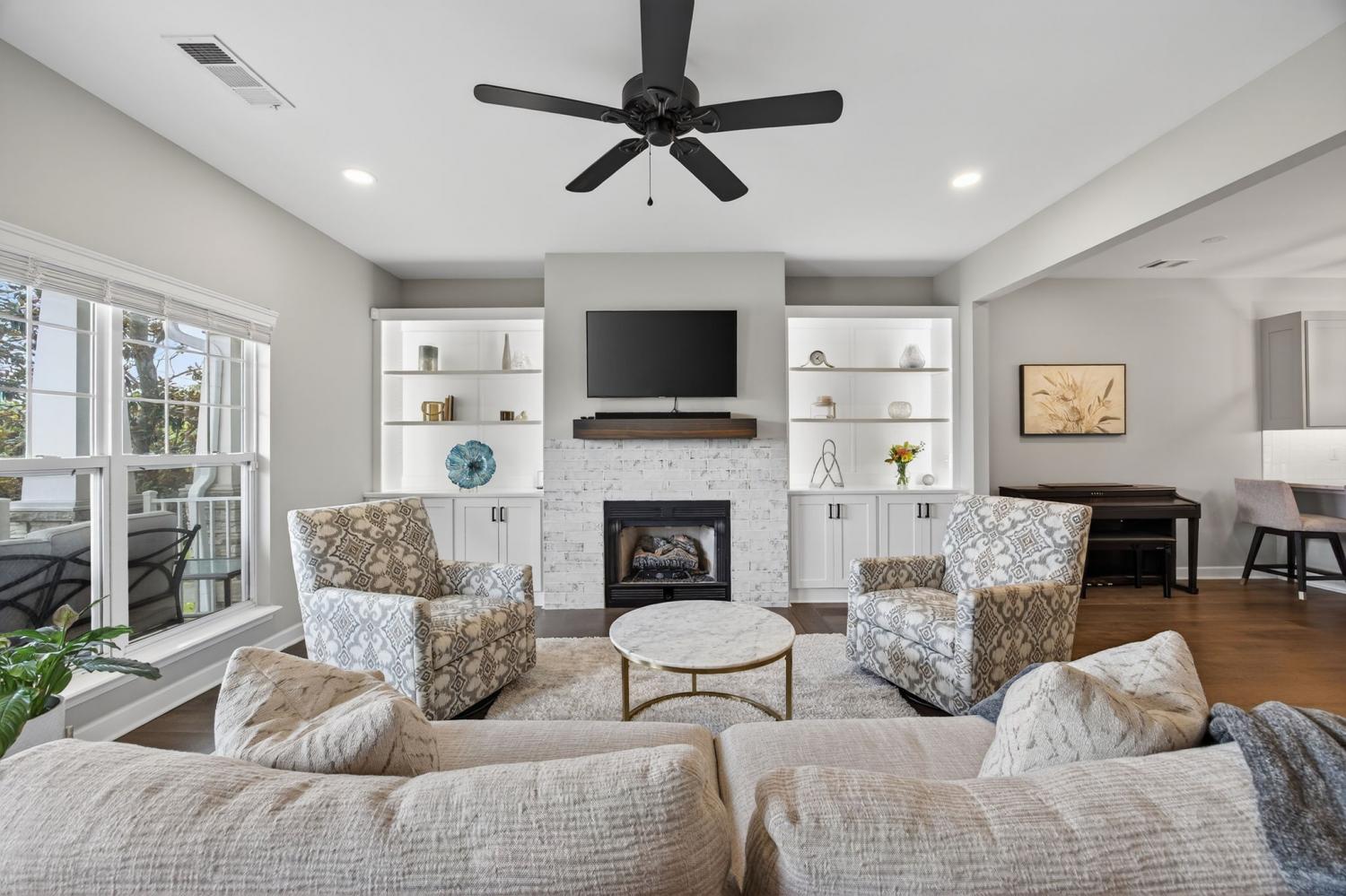 MIDDLE TENNESSEE REAL ESTATE
MIDDLE TENNESSEE REAL ESTATE
388 Normandy Cir, Nashville, TN 37209 For Sale
Townhouse
- Townhouse
- Beds: 2
- Baths: 3
- 1,517 sq ft
Description
Fully renovated & meticulously designed townhome in Sylvan Park offering like-new living in the heart of Nashville. Enjoy high-end finishes & thoughtful touches from premium wide-plank engineered flooring throughout (NO carpet anywhere!), Bosch appliances, full tile showers, subway tile backsplash, beautiful quartz counters, under & above cabinet lighting, gorgeous built-ins, gas TANKLESS water heater, cozy fireplace, abundant natural light from huge & many windows, frameless shower, tons of dedicated storage space & generous built-out closets, laundry room cabinets, too much to say. This home MUST be viewed in person. You will find a turnkey retreat that blends modern style with everyday comfort. PRIVATE backyard w community fence. WALKABLE to Sylvan Park/Murphy Rd favorites including Edley's, Pancho & Lefty, McCabe park (3 mile walking trail!) & golf course, and SO, SO much more. LIFESTYLE & LOCATION! The open-concept main level flows effortlessly, perfect for both everyday life and entertaining. The expansive primary suite offers TWO walk-in closets and a wonderful primary bathroom. The second bedroom is equally spacious and convertible, whether a true second bedroom, guest room, a home office, or creative space. With 2.5 baths (half bath on first level), everyone enjoys privacy and luxury with all fully remodeled bathrooms. Outside, enjoy the elevated position of this home from the private covered front porch w/ a breathtaking view of the hills in the distance. BEAUTIFUL sunsets to wine down to. Enjoy 2 private parking spaces on the dedicated parking pad behind the home steps away from the back (kitchen) door. Abundant street parking for entertaining & guests. LOW maintenance lifestyle thanks to the HOA handling all yardwork and exterior upkeep. Note: BRAND NEW exterior siding on this and ALL units (2024 approx). Furniture or specific pieces negotiable. ALL appliances to stay with home including washer & dryer. Call or schedule a showing today!
Property Details
Status : Active
County : Davidson County, TN
Property Type : Residential
Area : 1,517 sq. ft.
Year Built : 2002
Exterior Construction : Frame
Floors : Other
Heat : Central
HOA / Subdivision : Normandy Place
Listing Provided by : Adaro Realty
MLS Status : Active
Listing # : RTC2946768
Schools near 388 Normandy Cir, Nashville, TN 37209 :
Sylvan Park Paideia Design Center, West End Middle School, Hillsboro Comp High School
Additional details
Association Fee : $215.00
Association Fee Frequency : Monthly
Heating : Yes
Parking Features : Parking Pad
Lot Size Area : 0.01 Sq. Ft.
Building Area Total : 1517 Sq. Ft.
Lot Size Acres : 0.01 Acres
Living Area : 1517 Sq. Ft.
Lot Features : Views
Common Interest : Condominium
Property Attached : Yes
Office Phone : 6153761688
Number of Bedrooms : No
Number of Bathrooms : 3
Full Bathrooms : 2
Half Bathrooms : 1
Possession : Immediate
Cooling : 1
Patio and Porch Features : Porch,Covered
Levels : One
Basement : None
Stories : 2
Utilities : Water Available
Parking Space : 2
Sewer : Public Sewer
Location 388 Normandy Cir, TN 37209
Directions to 388 Normandy Cir, TN 37209
From West End Ave, take Murphy Rd to 37th Ave N. Turn right onto Normandy Circle N. Home is nestled in the private, upscale Normandy Place enclave — minutes from Sylvan Park dining, McCabe Greenway, and Richland Creek trails
Ready to Start the Conversation?
We're ready when you are.
 © 2025 Listings courtesy of RealTracs, Inc. as distributed by MLS GRID. IDX information is provided exclusively for consumers' personal non-commercial use and may not be used for any purpose other than to identify prospective properties consumers may be interested in purchasing. The IDX data is deemed reliable but is not guaranteed by MLS GRID and may be subject to an end user license agreement prescribed by the Member Participant's applicable MLS. Based on information submitted to the MLS GRID as of September 9, 2025 10:00 PM CST. All data is obtained from various sources and may not have been verified by broker or MLS GRID. Supplied Open House Information is subject to change without notice. All information should be independently reviewed and verified for accuracy. Properties may or may not be listed by the office/agent presenting the information. Some IDX listings have been excluded from this website.
© 2025 Listings courtesy of RealTracs, Inc. as distributed by MLS GRID. IDX information is provided exclusively for consumers' personal non-commercial use and may not be used for any purpose other than to identify prospective properties consumers may be interested in purchasing. The IDX data is deemed reliable but is not guaranteed by MLS GRID and may be subject to an end user license agreement prescribed by the Member Participant's applicable MLS. Based on information submitted to the MLS GRID as of September 9, 2025 10:00 PM CST. All data is obtained from various sources and may not have been verified by broker or MLS GRID. Supplied Open House Information is subject to change without notice. All information should be independently reviewed and verified for accuracy. Properties may or may not be listed by the office/agent presenting the information. Some IDX listings have been excluded from this website.



























































