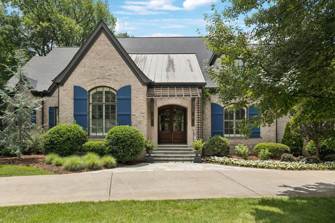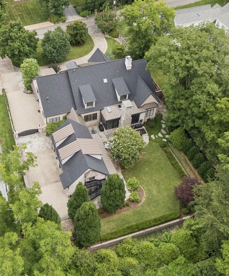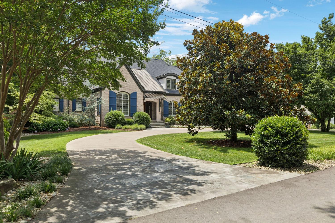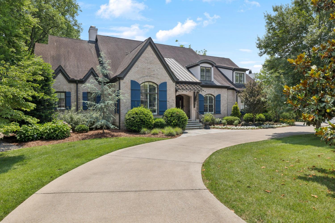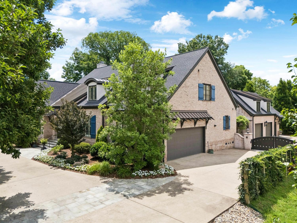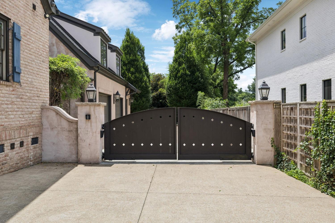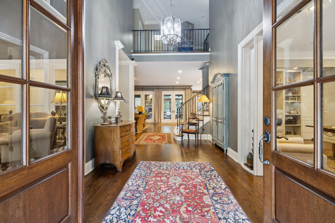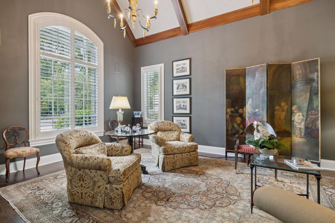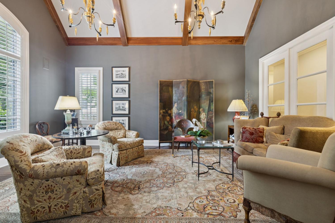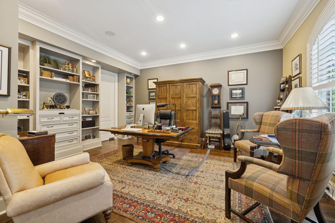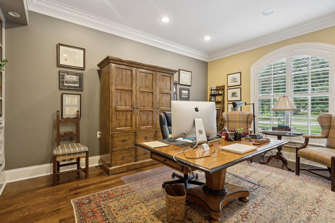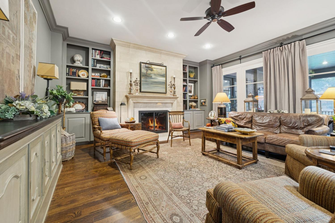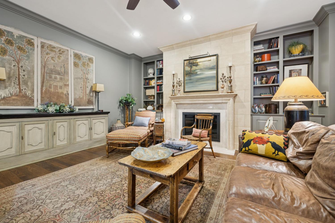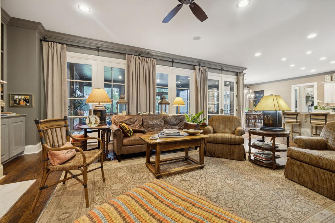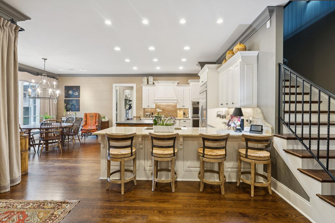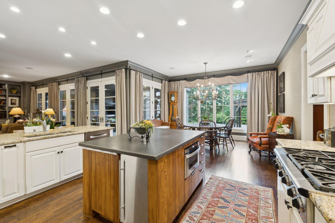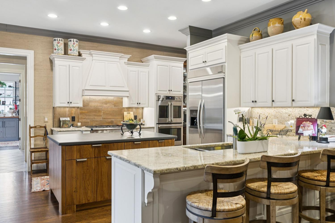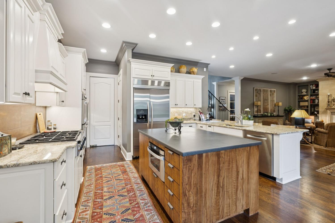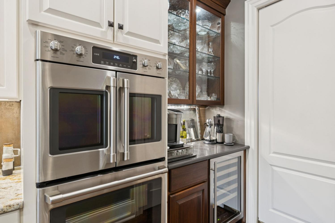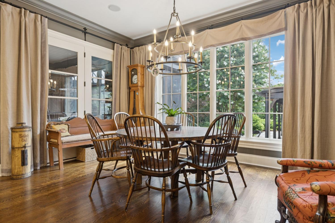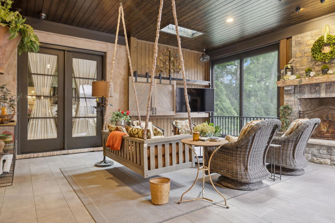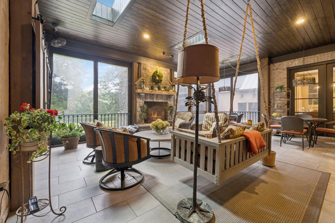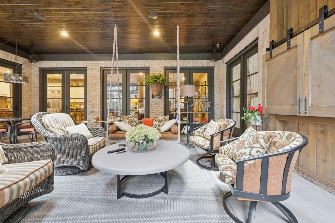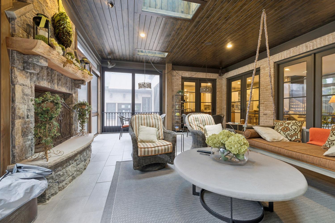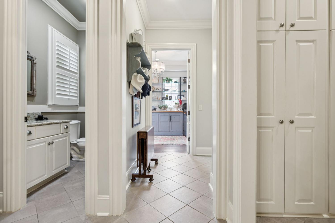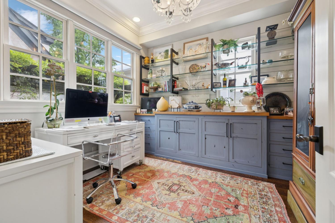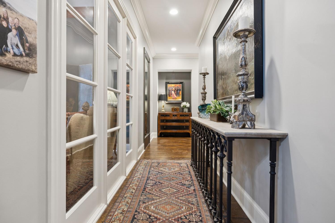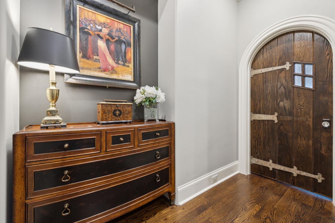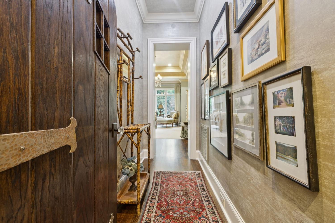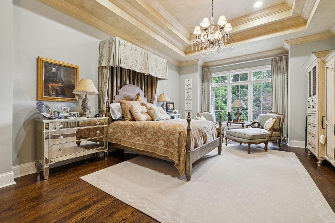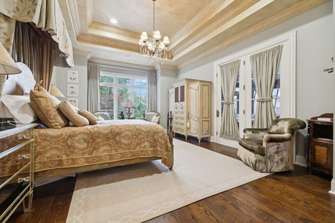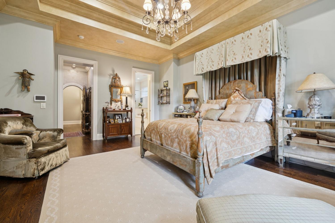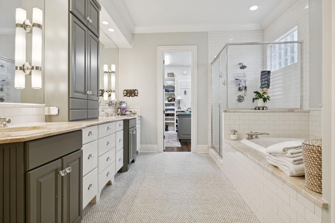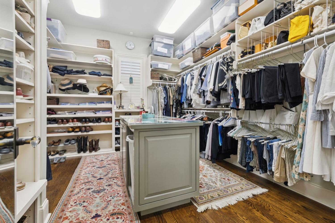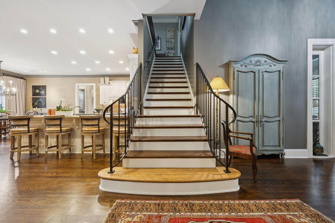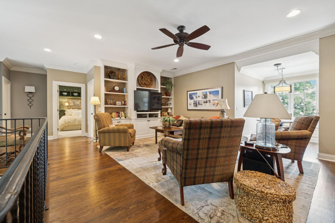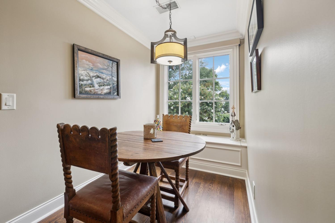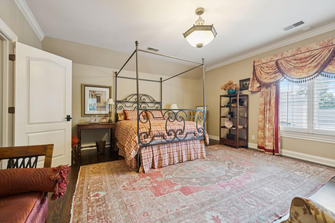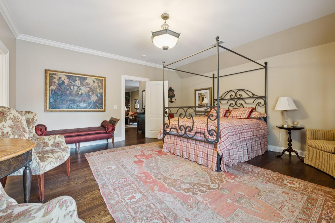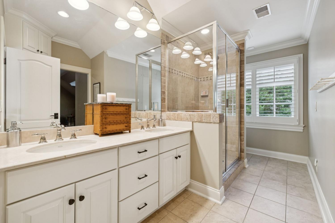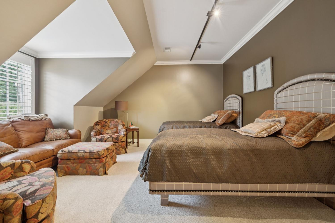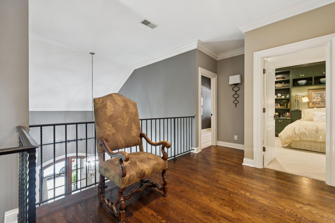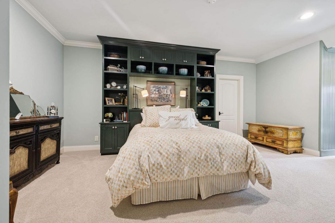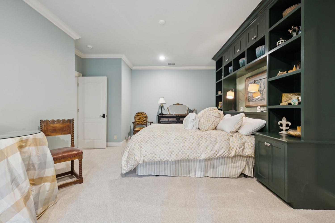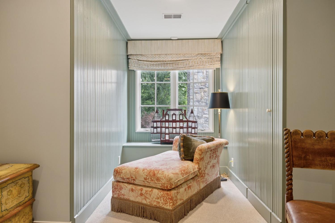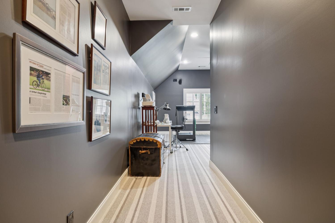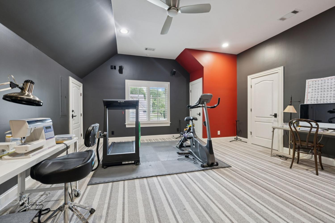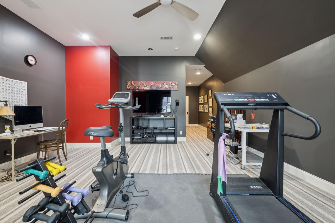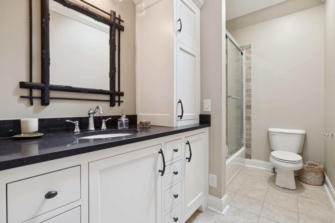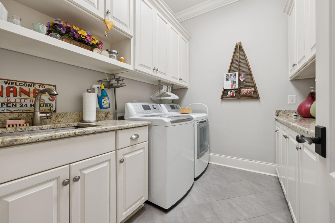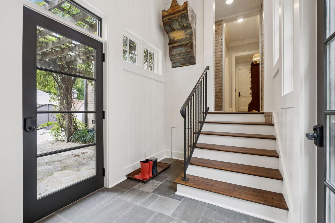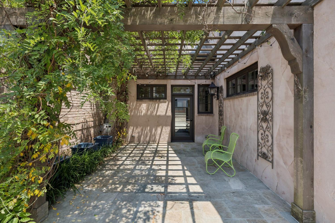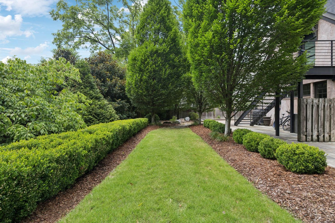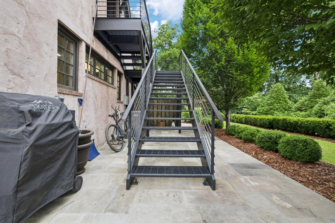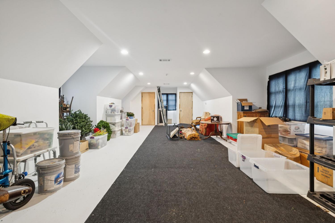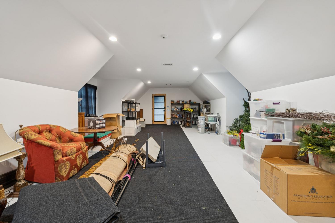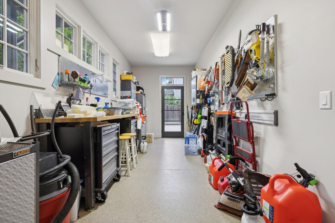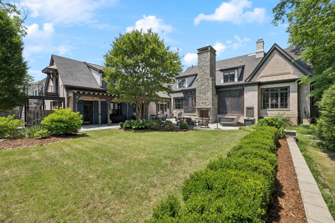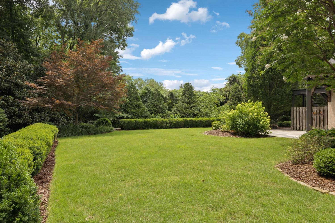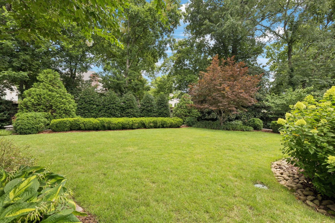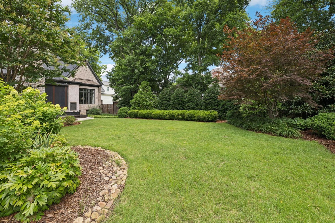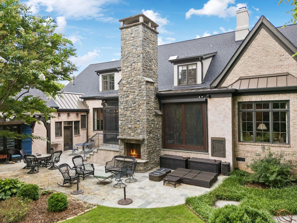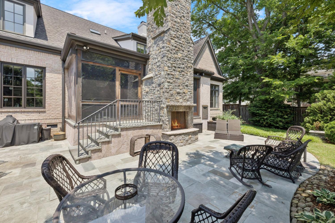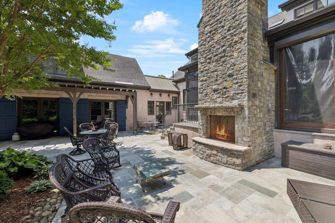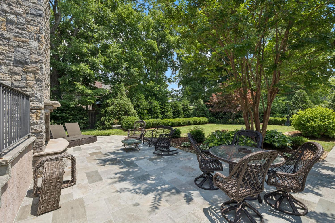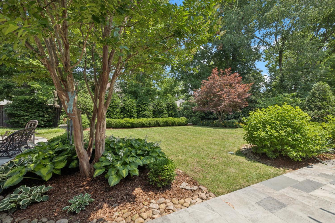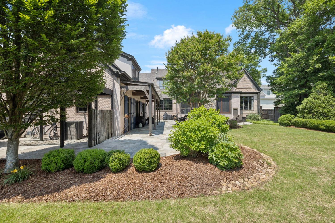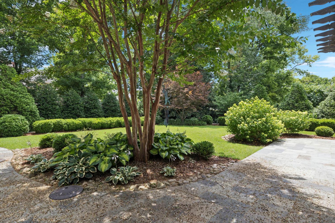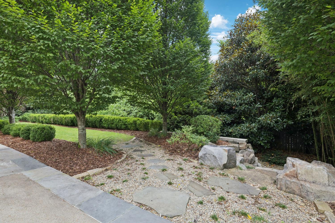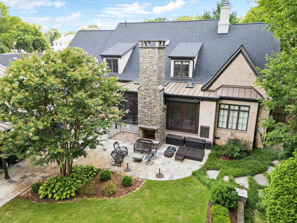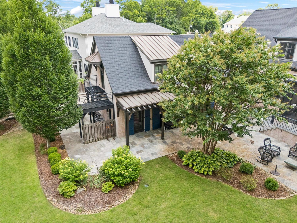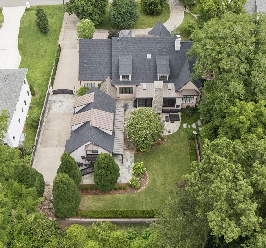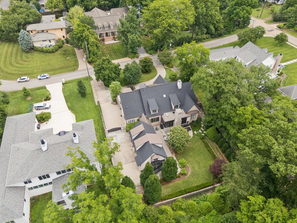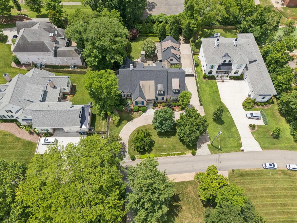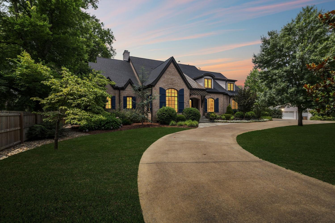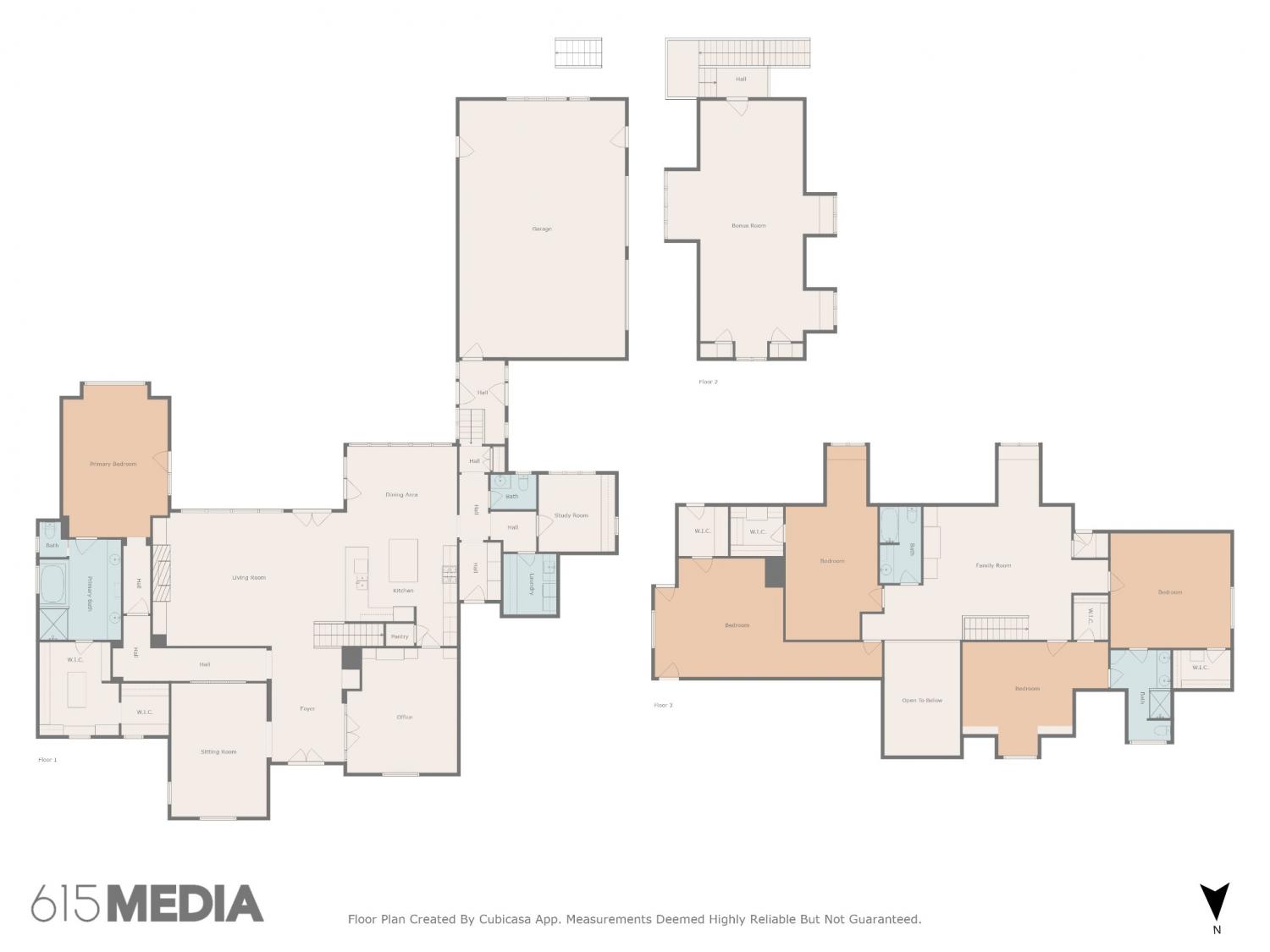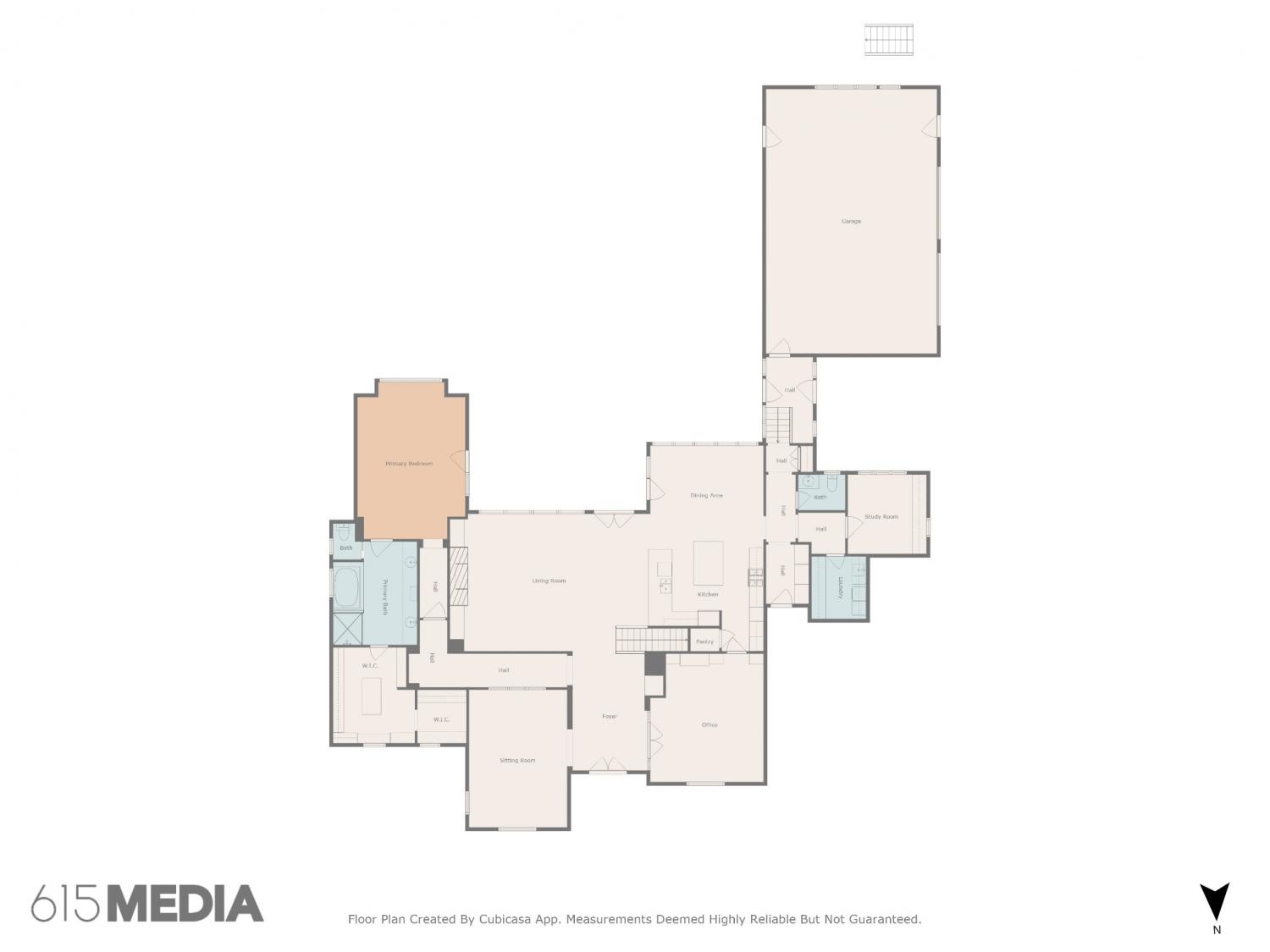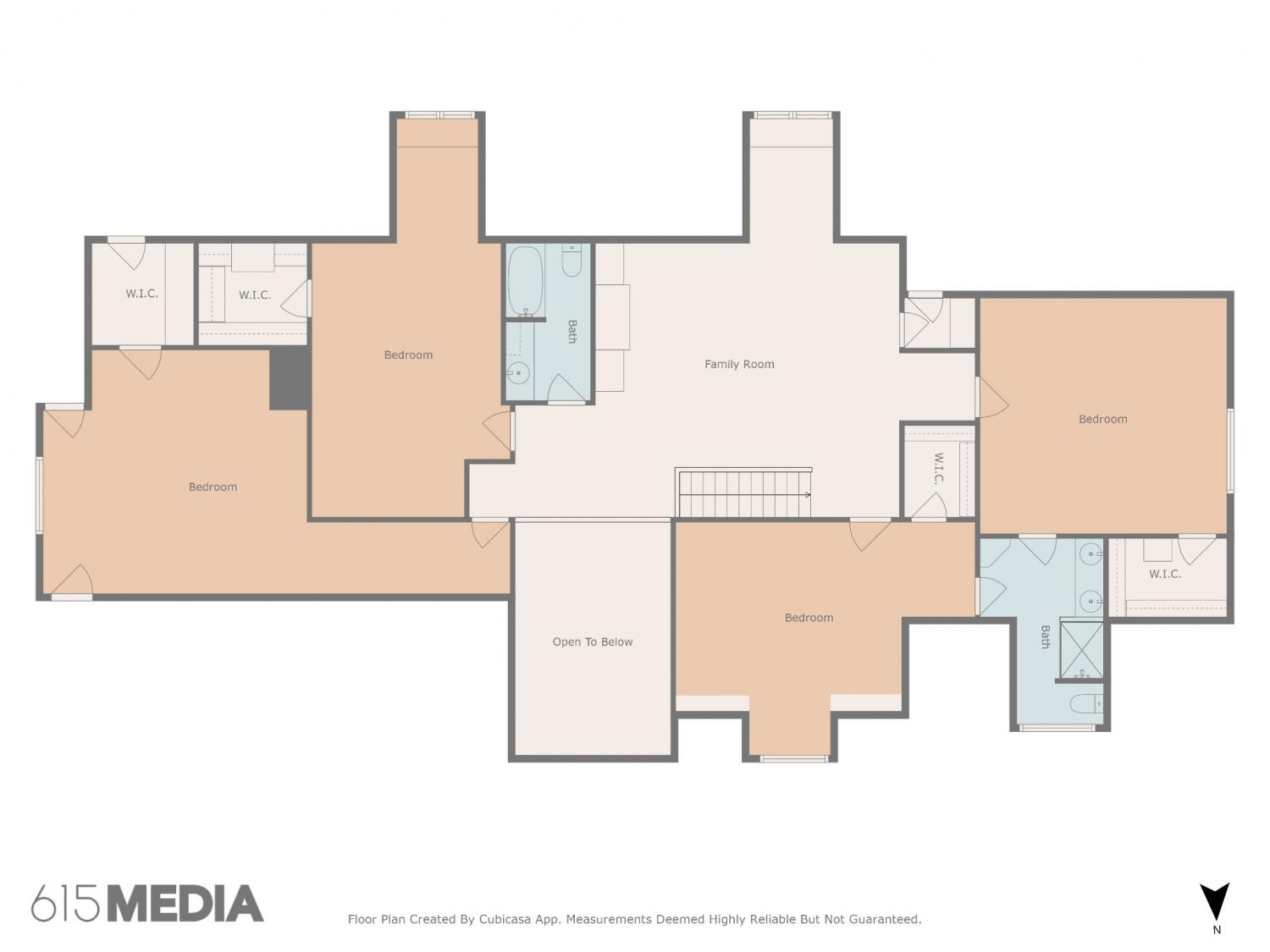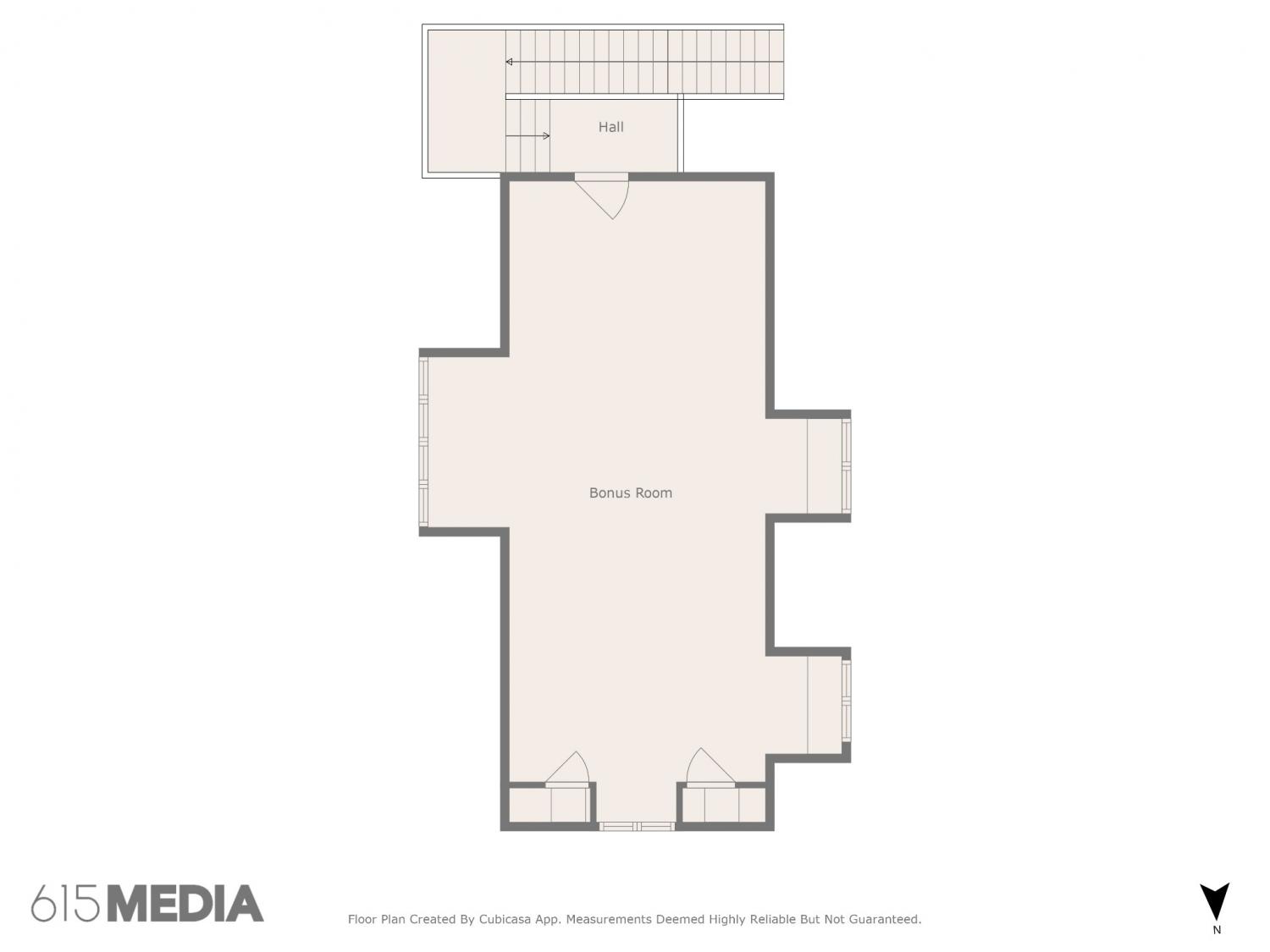 MIDDLE TENNESSEE REAL ESTATE
MIDDLE TENNESSEE REAL ESTATE
3309 Skyline Dr, Nashville, TN 37215 For Sale
Single Family Residence
- Single Family Residence
- Beds: 5
- Baths: 4
- 5,448 sq ft
Description
Welcome to this meticulously maintained, traditional brick home nestled on a quiet circular street in one of Green Hills' most serene and sought-after neighborhoods. Built in 2004 and well-tended, this 6,174 sq ft residence sits on over half an acre of beautifully landscaped grounds and offers a rare blend of privacy, elegance, and everyday comfort. A grand foyer with soaring ceilings sets the tone as you step inside, leading into spacious, light-filled living areas with hardwood floors and subtle architectural details throughout. Designed for both entertaining and everyday living, the home features five generous bedrooms, three full bathrooms, a powder room, large walk-in closets and an abundance of storage. The main living spaces flow effortlessly from the spacious kitchen—featuring a generous dining area—into the living room and the formal dining room (currently used as an office), and out to a large screened-in porch that's perfect for year-round enjoyment. The private, level backyard is professionally landscaped and fully prepped for a pool, which would transform this property into a true mini resort. A finished room above the back garage features a private entrance, HVAC, and drywall, making it ideal for a guest suite, studio, or gym. Off the garage, a shop room offers potential for a future pool room with direct backyard access. The home includes 3–4 garage spaces, as well as 220V charging stations in both the front and back garages—perfect for modern convenience and electric vehicle charging. Located within walking distance to Julia Green and Harpeth Hall and in close proximity to Ensworth and MBA, this home offers excellent access to some of Nashville’s top schools. With a new roof in 2025, striking curb appeal, sidewalks, and a peaceful no-through-traffic setting, this exceptional home blends timeless character with modern functionality in the heart of Green Hills.
Property Details
Status : Active
County : Davidson County, TN
Property Type : Residential
Area : 5,448 sq. ft.
Year Built : 2004
Exterior Construction : Brick
Floors : Carpet,Wood,Tile
Heat : Central
HOA / Subdivision : Vailwood Heights
Listing Provided by : Compass RE
MLS Status : Active
Listing # : RTC2946843
Schools near 3309 Skyline Dr, Nashville, TN 37215 :
Julia Green Elementary, John Trotwood Moore Middle, Hillsboro Comp High School
Additional details
Heating : Yes
Parking Features : Garage Faces Side,Circular Driveway
Lot Size Area : 0.58 Sq. Ft.
Building Area Total : 5448 Sq. Ft.
Lot Size Acres : 0.58 Acres
Lot Size Dimensions : 120 X 216
Living Area : 5448 Sq. Ft.
Office Phone : 6154755616
Number of Bedrooms : 5
Number of Bathrooms : 4
Full Bathrooms : 3
Half Bathrooms : 1
Possession : Negotiable
Cooling : 1
Garage Spaces : 3
Architectural Style : Traditional
Patio and Porch Features : Porch,Covered,Patio
Levels : Two
Basement : None,Crawl Space
Stories : 2
Utilities : Water Available
Parking Space : 3
Sewer : Public Sewer
Location 3309 Skyline Dr, TN 37215
Directions to 3309 Skyline Dr, TN 37215
from HIllsboro Road going south, make a right on Hobbs, make a right on Vailwood, make a left on Skyline
Ready to Start the Conversation?
We're ready when you are.
 © 2025 Listings courtesy of RealTracs, Inc. as distributed by MLS GRID. IDX information is provided exclusively for consumers' personal non-commercial use and may not be used for any purpose other than to identify prospective properties consumers may be interested in purchasing. The IDX data is deemed reliable but is not guaranteed by MLS GRID and may be subject to an end user license agreement prescribed by the Member Participant's applicable MLS. Based on information submitted to the MLS GRID as of December 9, 2025 10:00 AM CST. All data is obtained from various sources and may not have been verified by broker or MLS GRID. Supplied Open House Information is subject to change without notice. All information should be independently reviewed and verified for accuracy. Properties may or may not be listed by the office/agent presenting the information. Some IDX listings have been excluded from this website.
© 2025 Listings courtesy of RealTracs, Inc. as distributed by MLS GRID. IDX information is provided exclusively for consumers' personal non-commercial use and may not be used for any purpose other than to identify prospective properties consumers may be interested in purchasing. The IDX data is deemed reliable but is not guaranteed by MLS GRID and may be subject to an end user license agreement prescribed by the Member Participant's applicable MLS. Based on information submitted to the MLS GRID as of December 9, 2025 10:00 AM CST. All data is obtained from various sources and may not have been verified by broker or MLS GRID. Supplied Open House Information is subject to change without notice. All information should be independently reviewed and verified for accuracy. Properties may or may not be listed by the office/agent presenting the information. Some IDX listings have been excluded from this website.
