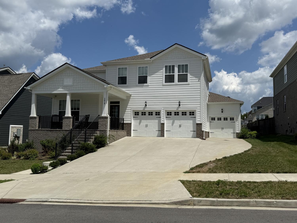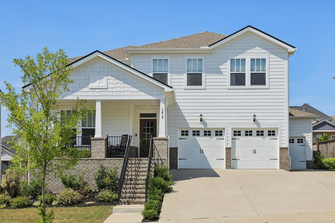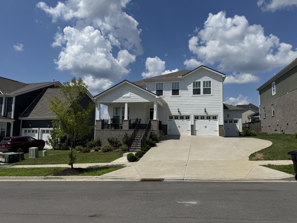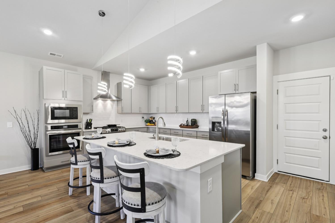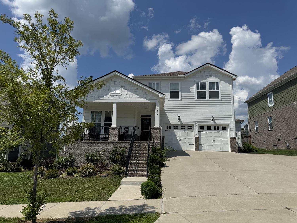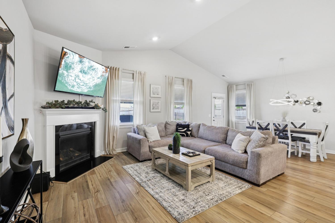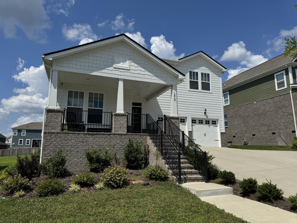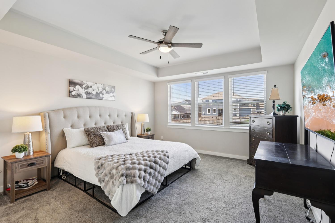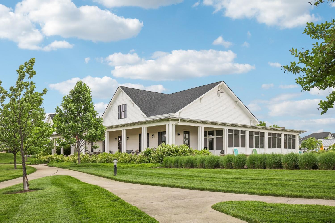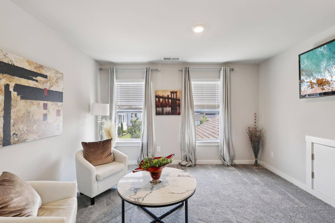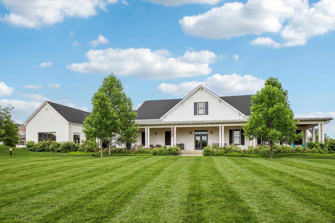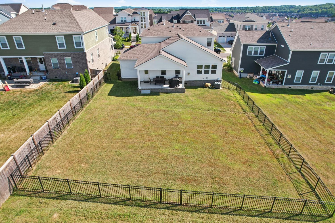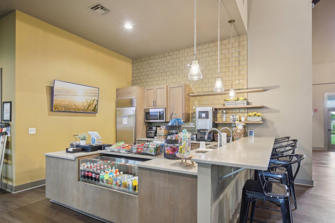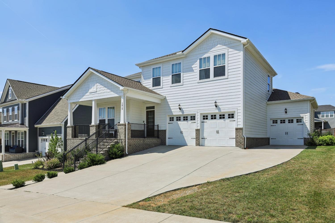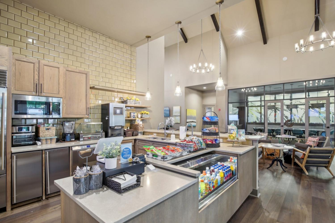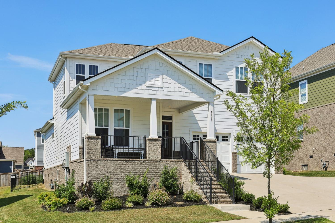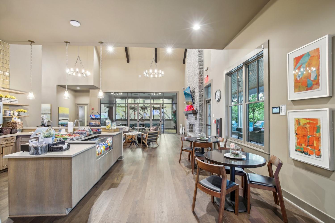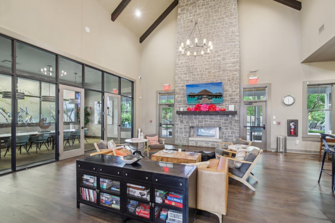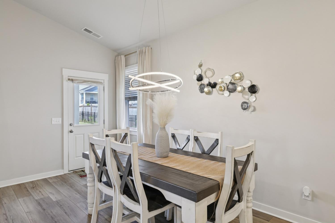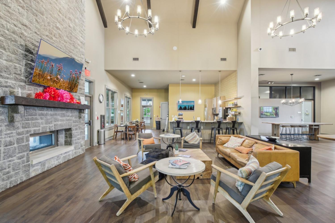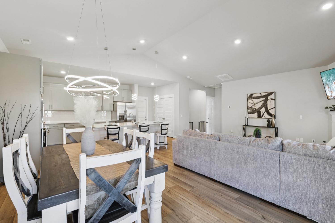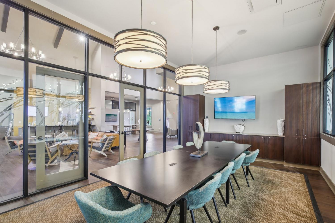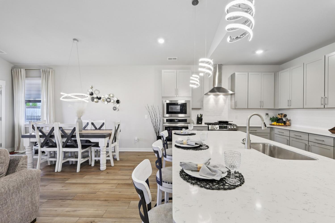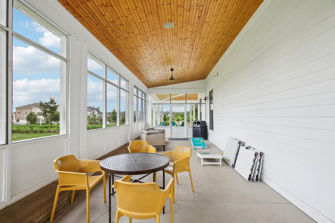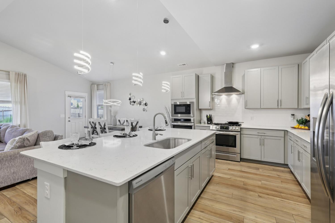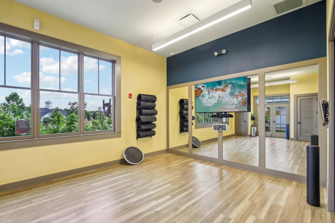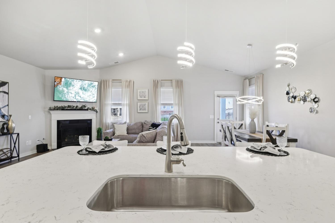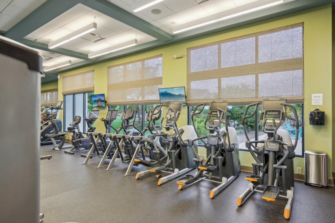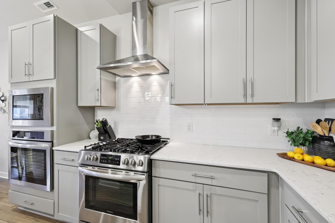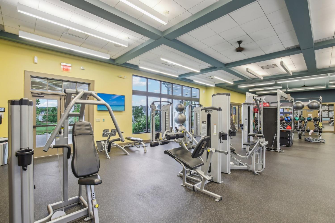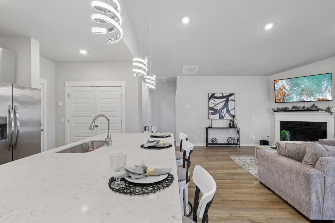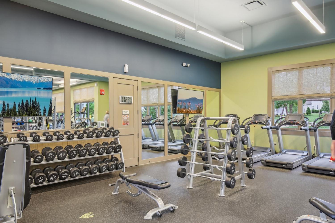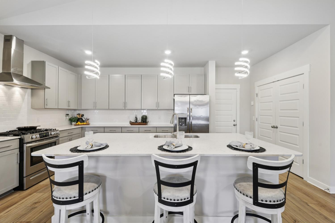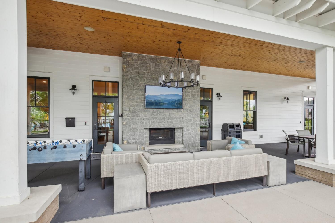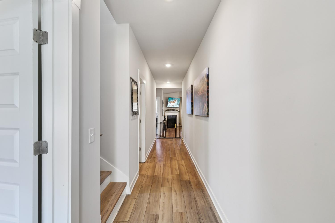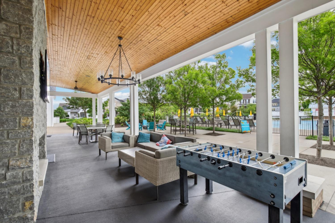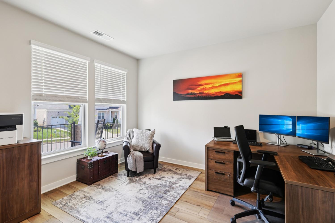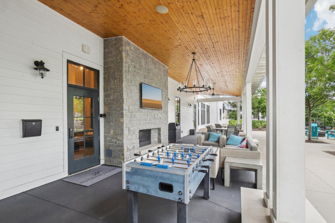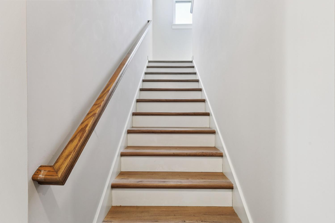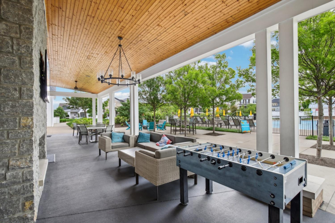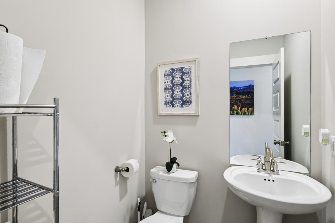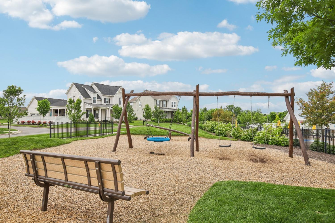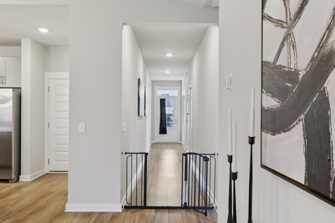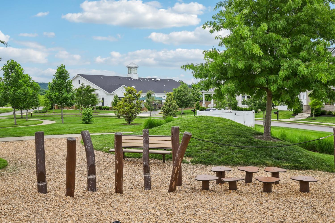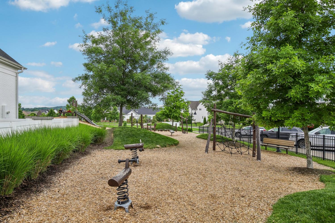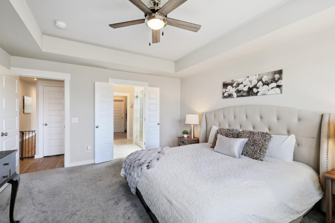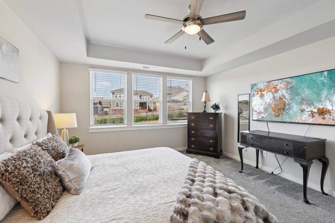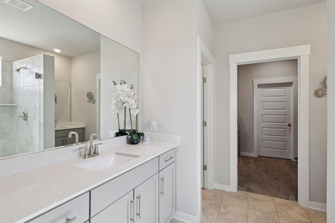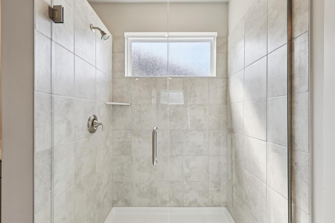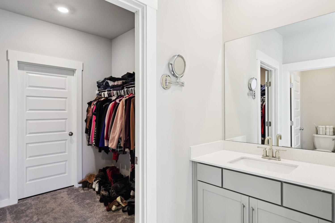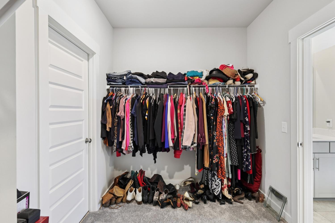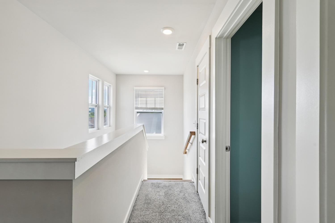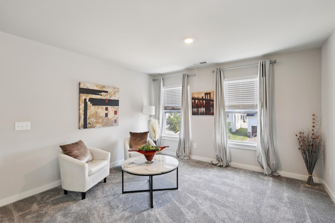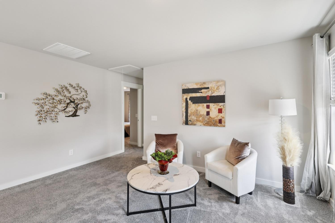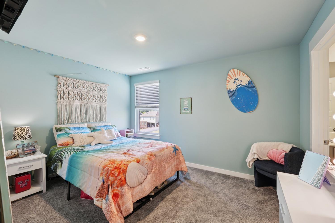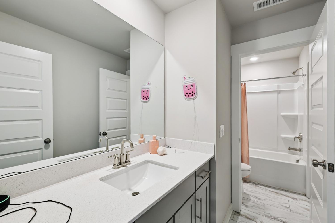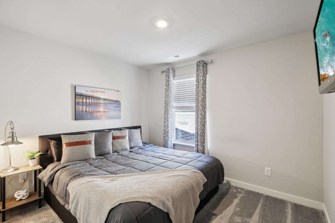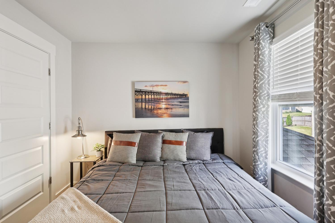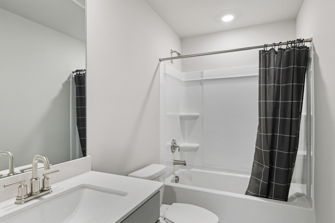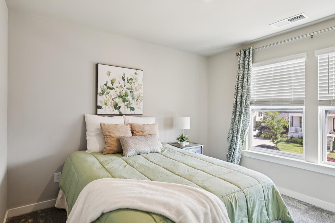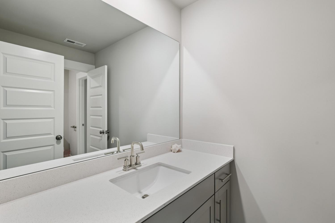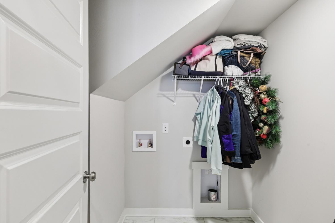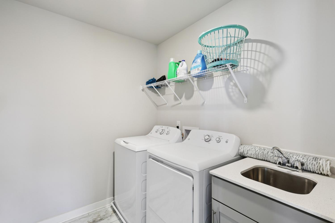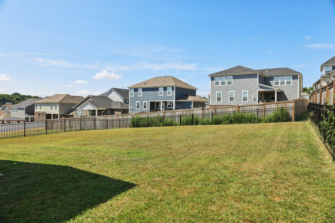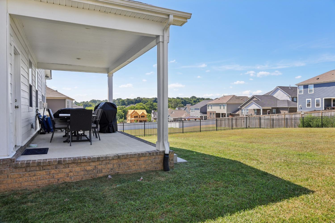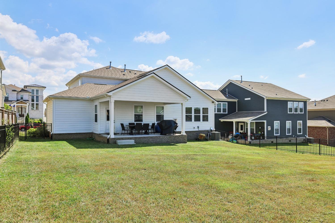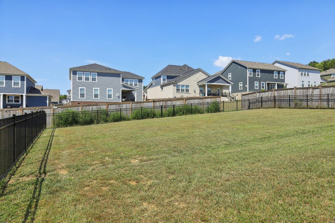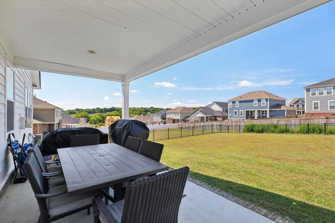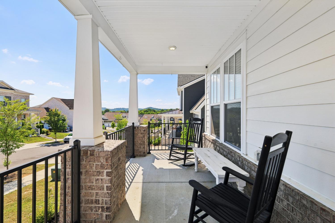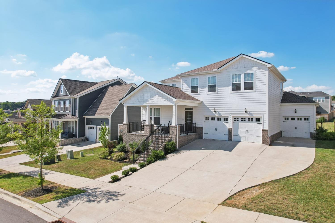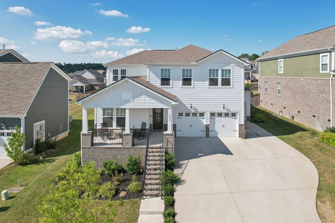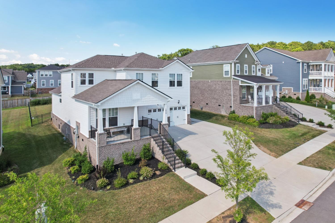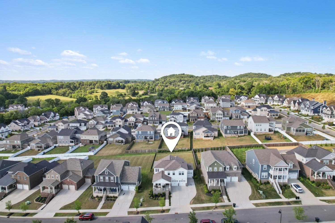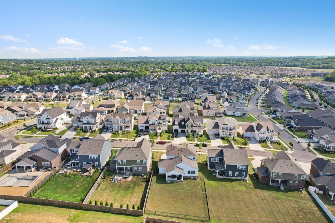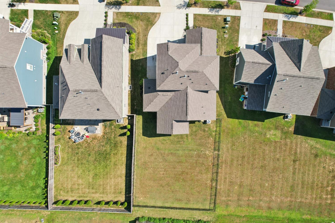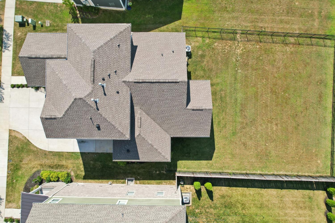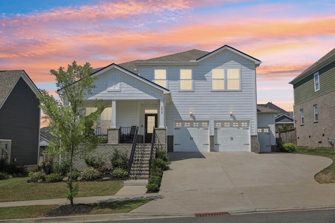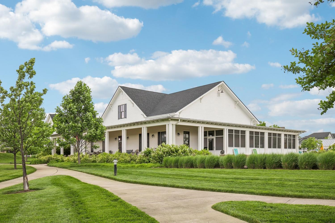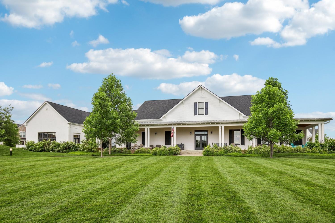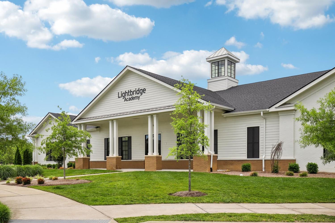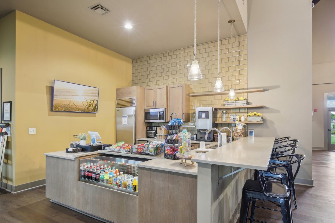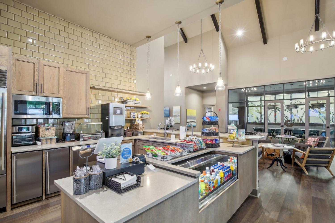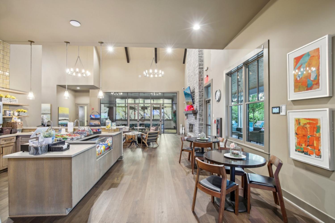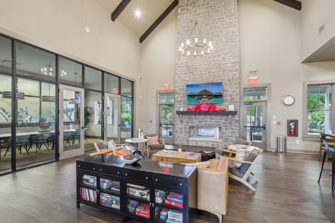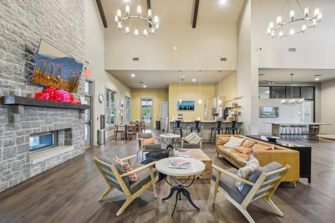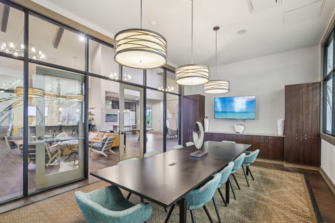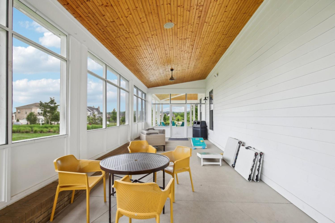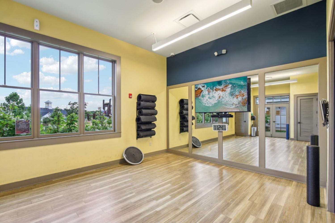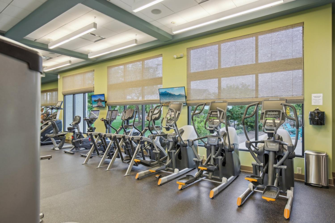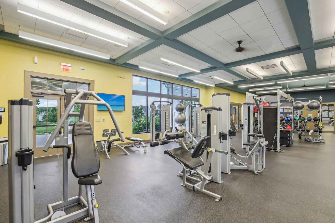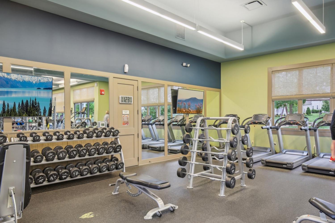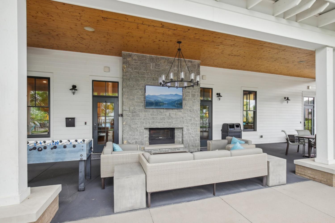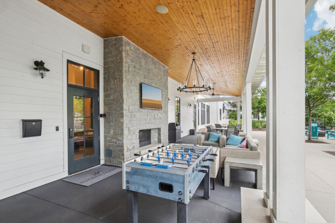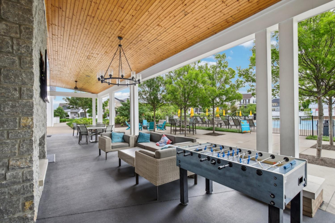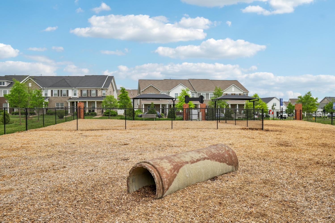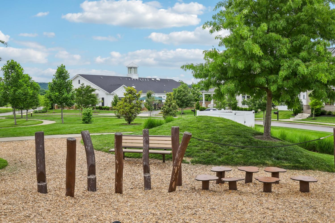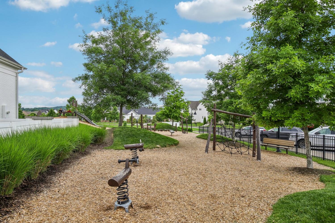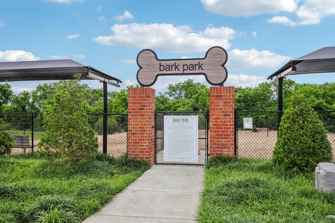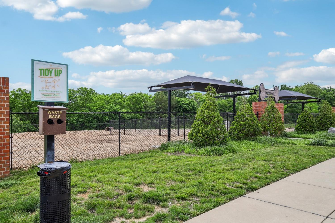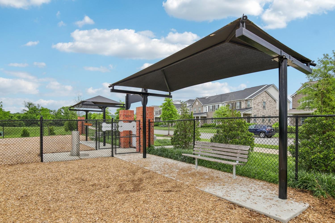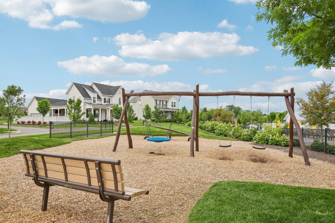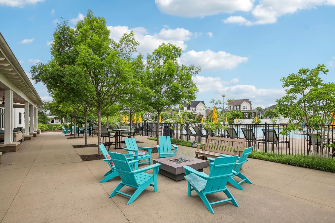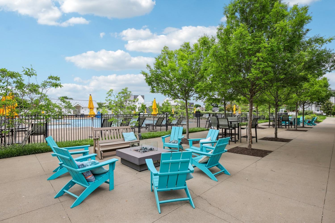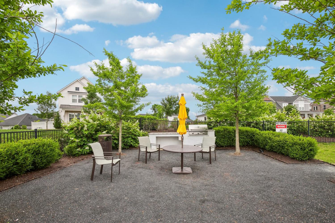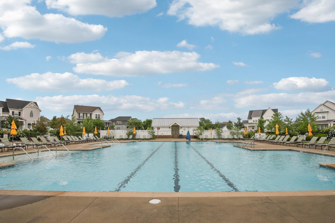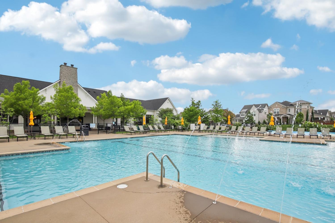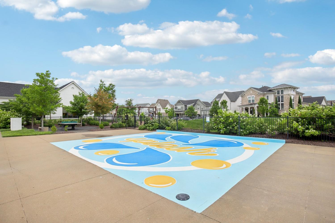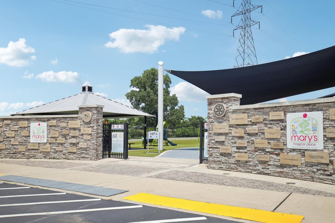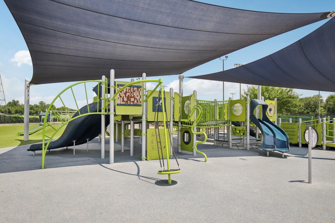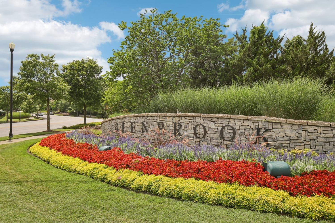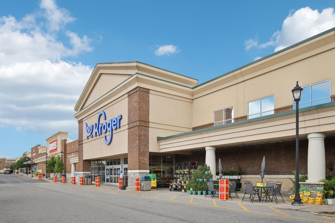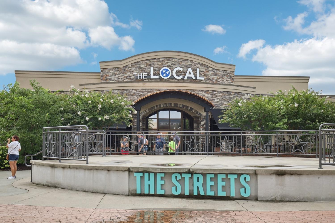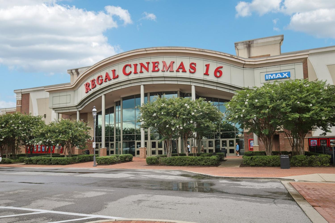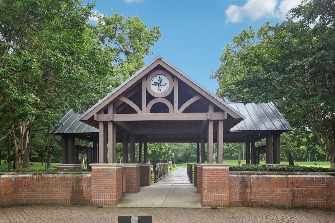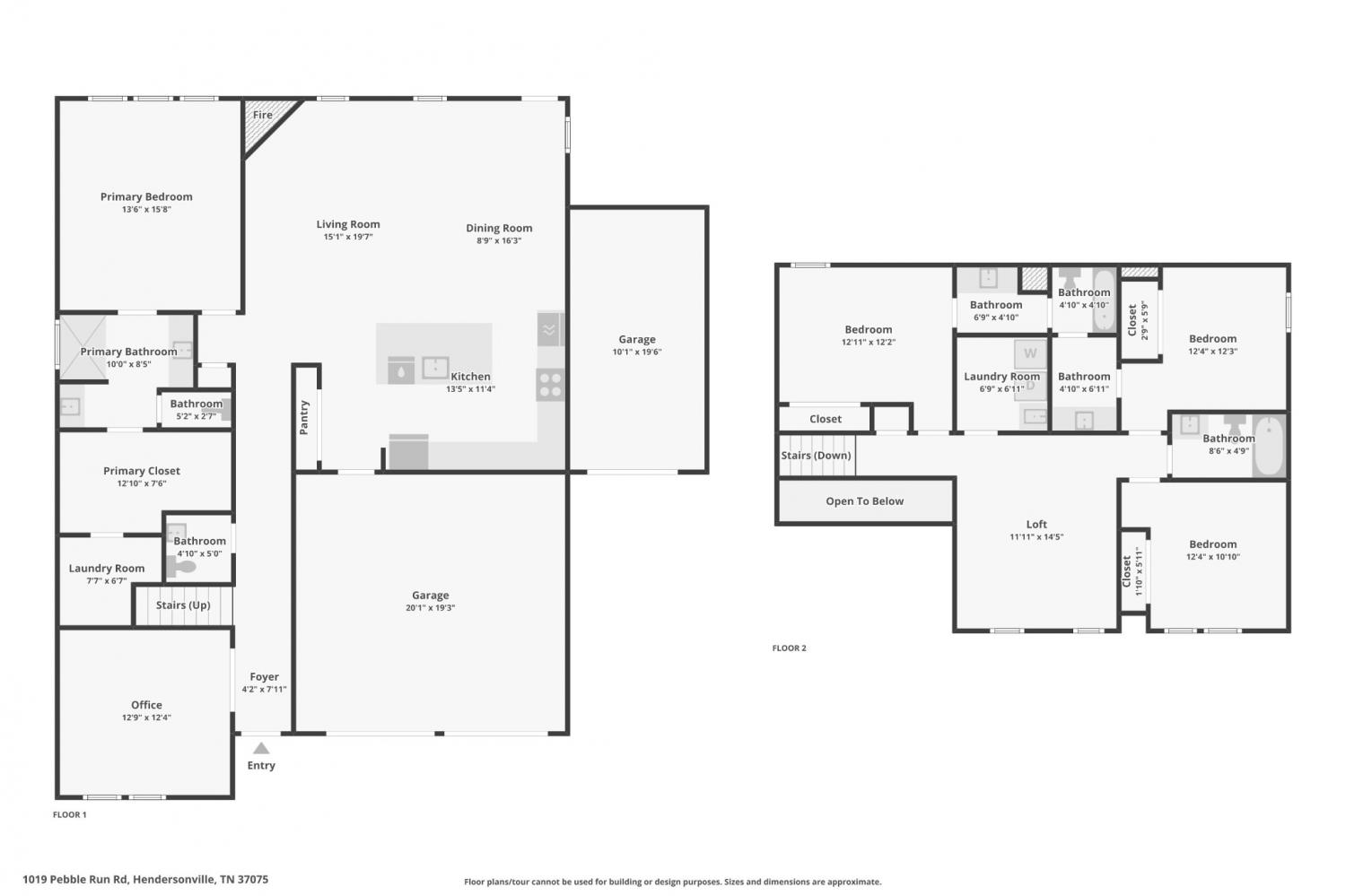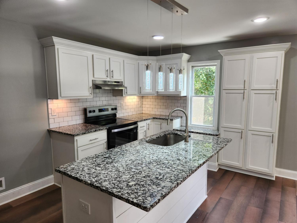 MIDDLE TENNESSEE REAL ESTATE
MIDDLE TENNESSEE REAL ESTATE
1019 Pebble Run Rd, Hendersonville, TN 37075 For Sale
Single Family Residence
- Single Family Residence
- Beds: 4
- Baths: 4
- 2,554 sq ft
Description
Welcome to 1019 Pebble Run Road, the only Warner floor plan currently on the market in the highly sought-after Durham Farms with dual laundry hookups. Enjoy the option to do laundry right behind your primary bedroom walk-in closet for the ultimate convenience or use that space for extra storage while taking advantage of the second set of hookups upstairs. From the moment you step inside, you’re greeted by a dedicated study/office space right off the entrance, perfect for working from home, a hobby room, or a quiet retreat. The main level also features a spacious layout with the primary bedroom conveniently located on the first floor. Upstairs, you’ll discover three additional bedrooms along with a generous loft area, ideal for a playroom, media space, or second living area. Step outside and enjoy covered front and back porches perfect for relaxing mornings or cozy evenings. The larger backyard offers a fenced-in space with a blank canvas ready for you to make your own. Add a garden, a playset, or even your dream outdoor kitchen. Plus, you’ll have a coveted 3-car garage with room for vehicles or extra storage. But life at 1019 Pebble Run is about more than just the home itself. Living in Durham Farms means enjoying a true resort-style lifestyle: Community pool, clubhouse, gym, and café (order coffee or snacks while you work remotely!) Rentable spaces for private events. A screened-in porch packed with activities for the kids—foosball, ping pong, and more. Outdoor seating with fireplaces, TVs, and grills. Food Truck Fridays for weekly dinner and dessert fun. Lightbridge Academy daycare right in the neighborhood. A dog park and miles of walker-friendly sidewalks. A full-time Lifestyle Director who plans year-round events so you can meet neighbors and build lifelong friendships. Don’t miss your chance to own this one-of-a-kind Warner floor plan in Durham Farms. Check out the Durham Farms video tour in the attachments to see what this vibrant community has to offer!
Property Details
Status : Active
Address : 1019 Pebble Run Rd Hendersonville TN 37075
County : Sumner County, TN
Property Type : Residential
Area : 2,554 sq. ft.
Yard : Back Yard
Year Built : 2022
Exterior Construction : Hardboard Siding,Brick
Floors : Carpet,Tile,Vinyl
Heat : Central
HOA / Subdivision : Durham Farms
Listing Provided by : simpliHOM
MLS Status : Active
Listing # : RTC2946856
Schools near 1019 Pebble Run Rd, Hendersonville, TN 37075 :
Dr. William Burrus Elementary at Drakes Creek, Knox Doss Middle School at Drakes Creek, Beech Sr High School
Additional details
Association Fee : $108.00
Association Fee Frequency : Monthly
Heating : Yes
Parking Features : Garage Faces Front
Lot Size Area : 0.24 Sq. Ft.
Building Area Total : 2554 Sq. Ft.
Lot Size Acres : 0.24 Acres
Living Area : 2554 Sq. Ft.
Office Phone : 8558569466
Number of Bedrooms : 4
Number of Bathrooms : 4
Full Bathrooms : 3
Half Bathrooms : 1
Possession : Close Of Escrow
Cooling : 1
Garage Spaces : 3
Patio and Porch Features : Porch,Covered,Patio
Levels : One
Basement : None
Stories : 2
Utilities : Water Available,Cable Connected
Parking Space : 3
Sewer : Public Sewer
Location 1019 Pebble Run Rd, TN 37075
Directions to 1019 Pebble Run Rd, TN 37075
From Nashville: take I-65 N to TN-386 E (Vietnam Vets) to exit 7- Indian Lake Blvd/Drakes Creek Rd. Take a left onto Drakes Creek Rd. Turn right onto Snapdragon Ln. Turn left on Westchester circle. Turn right on Pebble Run Rd. Home is on the left
Ready to Start the Conversation?
We're ready when you are.
 © 2025 Listings courtesy of RealTracs, Inc. as distributed by MLS GRID. IDX information is provided exclusively for consumers' personal non-commercial use and may not be used for any purpose other than to identify prospective properties consumers may be interested in purchasing. The IDX data is deemed reliable but is not guaranteed by MLS GRID and may be subject to an end user license agreement prescribed by the Member Participant's applicable MLS. Based on information submitted to the MLS GRID as of August 26, 2025 10:00 PM CST. All data is obtained from various sources and may not have been verified by broker or MLS GRID. Supplied Open House Information is subject to change without notice. All information should be independently reviewed and verified for accuracy. Properties may or may not be listed by the office/agent presenting the information. Some IDX listings have been excluded from this website.
© 2025 Listings courtesy of RealTracs, Inc. as distributed by MLS GRID. IDX information is provided exclusively for consumers' personal non-commercial use and may not be used for any purpose other than to identify prospective properties consumers may be interested in purchasing. The IDX data is deemed reliable but is not guaranteed by MLS GRID and may be subject to an end user license agreement prescribed by the Member Participant's applicable MLS. Based on information submitted to the MLS GRID as of August 26, 2025 10:00 PM CST. All data is obtained from various sources and may not have been verified by broker or MLS GRID. Supplied Open House Information is subject to change without notice. All information should be independently reviewed and verified for accuracy. Properties may or may not be listed by the office/agent presenting the information. Some IDX listings have been excluded from this website.
