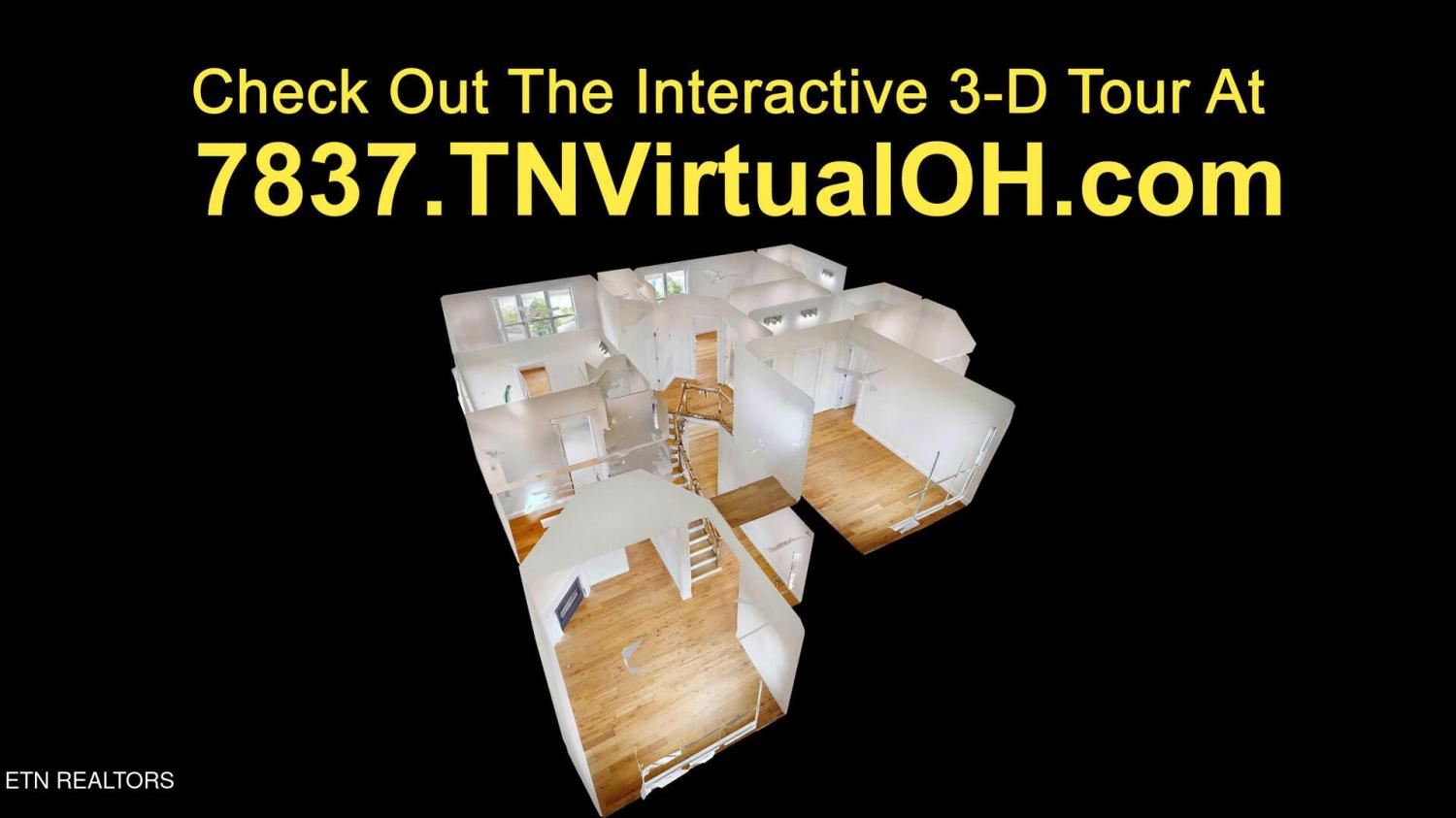 MIDDLE TENNESSEE REAL ESTATE
MIDDLE TENNESSEE REAL ESTATE

7837 Lake Mountain Lane, Knoxville, TN 37938 For Sale
Single Family Residence
- Single Family Residence
- Beds: 4
- Baths: 4
- 2,550 sq ft
Description
Nestled in one of North Knoxville's most desirable communities, this brand-new custom home offers a rare blend of modern elegance, smart design, and quality craftsmanship—all just minutes from schools, parks, shopping, and local favorites in the Halls area. Step through grand 8-foot doors into a home flooded with natural light from oversized windows and soaring 9-foot ceilings on both levels. The open-concept layout welcomes you with a vaulted living room ceiling and an airy foyer that leads into a chef-inspired kitchen. Featuring a massive island, 42' soft-close wood cabinets, quartz countertops, and a full Samsung appliance suite—this space was built for entertaining and everyday luxury. Every bathroom is tiled with impressive 2'x4' porcelain tile, and each bedroom includes its own walk-in closet with custom wood shelving. The home showcases hardwood flooring throughout, heavy-duty glass shower doors, and a thoughtful layout that balances function with flow. Enjoy East Tennessee evenings on the covered 12x16 back porch with iron railing, overlooking a spacious backyard perfect for gatherings or quiet mornings. Built with 90% brick and 10% Hardie siding, this 2,550 sq ft home (plus a 417 sq ft garage) combines durability with designer touches—making it the perfect forever home. Come experience where craftsmanship meets comfort. This isn't just a home—it's a lifestyle waiting for you.
Property Details
Status : Active
County : Knox County, TN
Property Type : Residential
Area : 2,550 sq. ft.
Year Built : 2025
Exterior Construction : Fiber Cement,Other,Brick
Floors : Wood,Tile
Heat : Central,Electric
HOA / Subdivision : Mountain Lake S/D
Listing Provided by : Weichert Realtors Advantage Plus
MLS Status : Active
Listing # : RTC2948780
Schools near 7837 Lake Mountain Lane, Knoxville, TN 37938 :
Halls Elementary, Halls Middle School, Gibbs High School
Additional details
Association Fee : $170.00
Association Fee Frequency : Quarterly
Heating : Yes
Parking Features : Garage Door Opener,Attached
Lot Size Area : 0.42 Sq. Ft.
Building Area Total : 2550 Sq. Ft.
Lot Size Acres : 0.42 Acres
Lot Size Dimensions : 47.59 X 134.17 X IRR
Living Area : 2550 Sq. Ft.
Lot Features : Cul-De-Sac
Office Phone : 8654747100
Number of Bedrooms : 4
Number of Bathrooms : 4
Full Bathrooms : 4
Cooling : 1
Garage Spaces : 2
Architectural Style : Traditional
New Construction : 1
Patio and Porch Features : Porch,Covered
Levels : Two
Basement : None
Stories : 2
Utilities : Electricity Available,Water Available
Parking Space : 2
Sewer : Public Sewer
Virtual Tour
Location 7837 Lake Mountain Lane, TN 37938
Directions to 7837 Lake Mountain Lane, TN 37938
Emory Rd, Bell Rd, Right Mountain Rise Drive, Left Lake Mountain Lane
Ready to Start the Conversation?
We're ready when you are.
 © 2025 Listings courtesy of RealTracs, Inc. as distributed by MLS GRID. IDX information is provided exclusively for consumers' personal non-commercial use and may not be used for any purpose other than to identify prospective properties consumers may be interested in purchasing. The IDX data is deemed reliable but is not guaranteed by MLS GRID and may be subject to an end user license agreement prescribed by the Member Participant's applicable MLS. Based on information submitted to the MLS GRID as of September 9, 2025 10:00 AM CST. All data is obtained from various sources and may not have been verified by broker or MLS GRID. Supplied Open House Information is subject to change without notice. All information should be independently reviewed and verified for accuracy. Properties may or may not be listed by the office/agent presenting the information. Some IDX listings have been excluded from this website.
© 2025 Listings courtesy of RealTracs, Inc. as distributed by MLS GRID. IDX information is provided exclusively for consumers' personal non-commercial use and may not be used for any purpose other than to identify prospective properties consumers may be interested in purchasing. The IDX data is deemed reliable but is not guaranteed by MLS GRID and may be subject to an end user license agreement prescribed by the Member Participant's applicable MLS. Based on information submitted to the MLS GRID as of September 9, 2025 10:00 AM CST. All data is obtained from various sources and may not have been verified by broker or MLS GRID. Supplied Open House Information is subject to change without notice. All information should be independently reviewed and verified for accuracy. Properties may or may not be listed by the office/agent presenting the information. Some IDX listings have been excluded from this website.

















