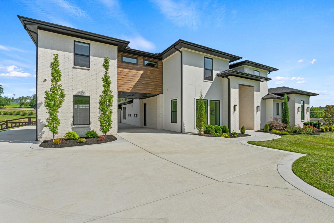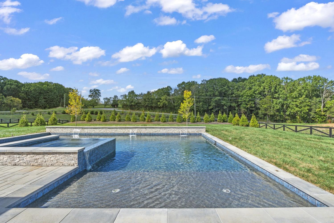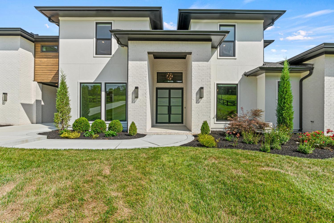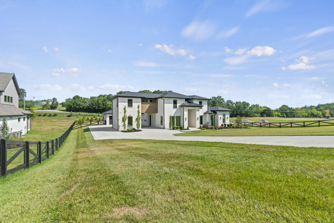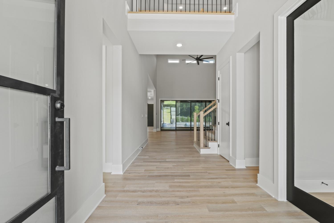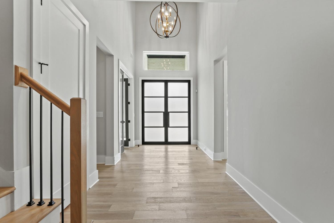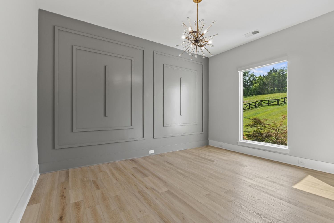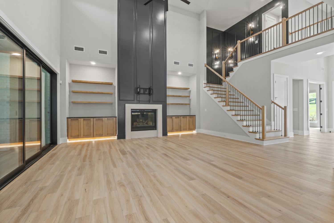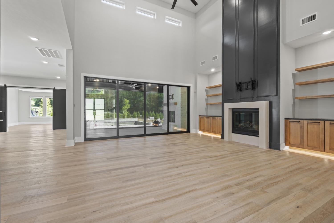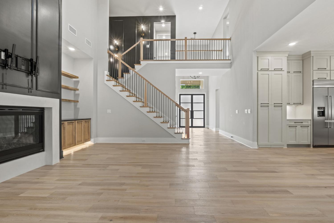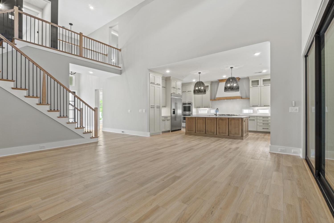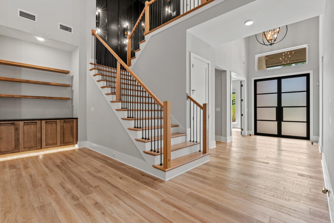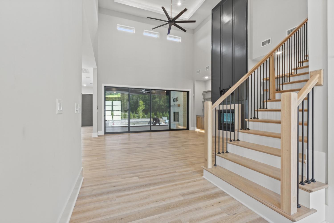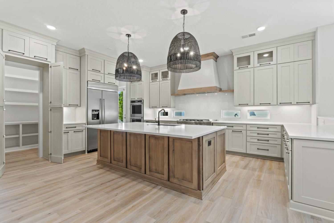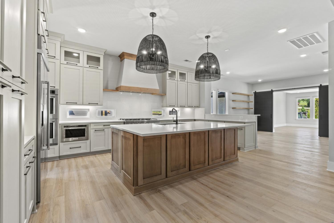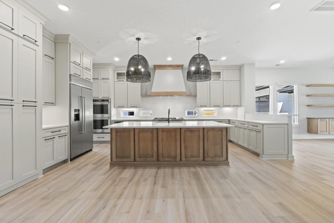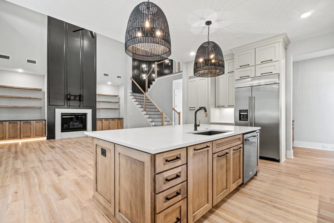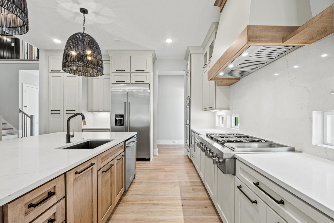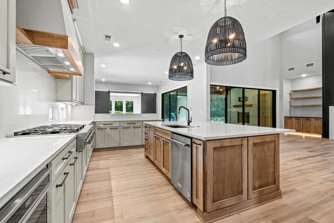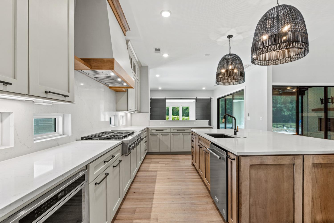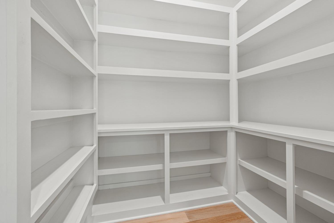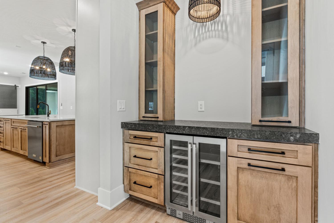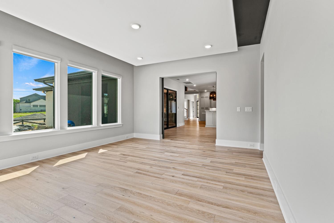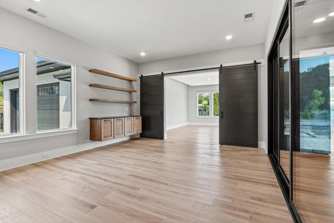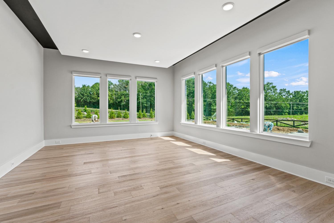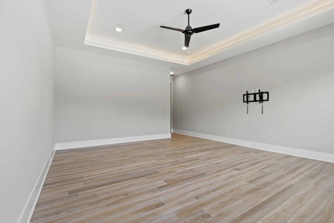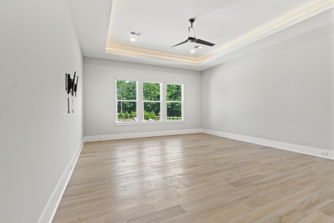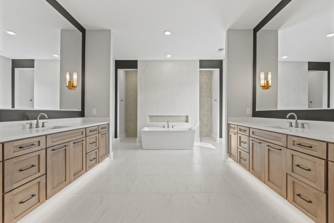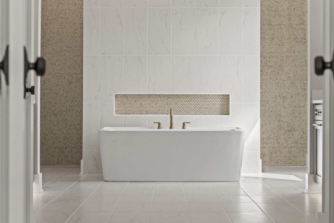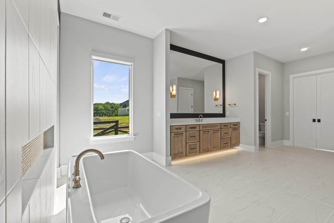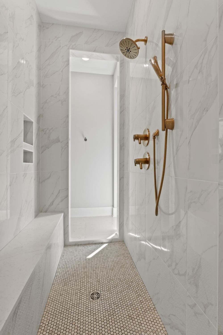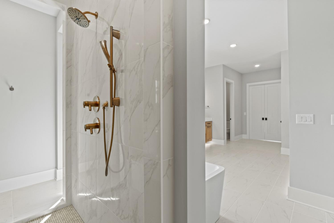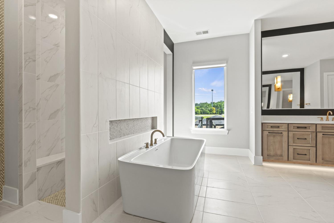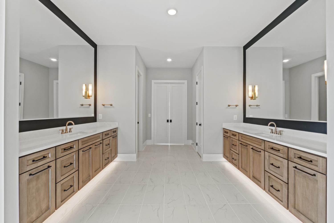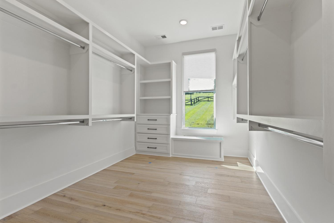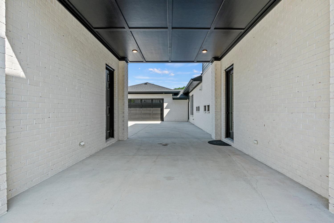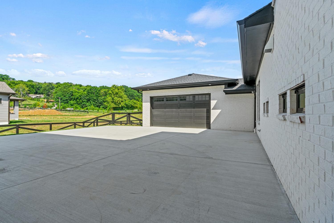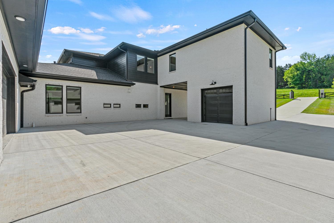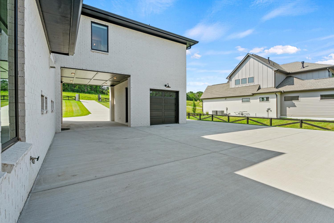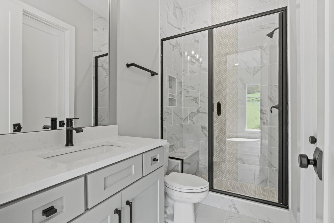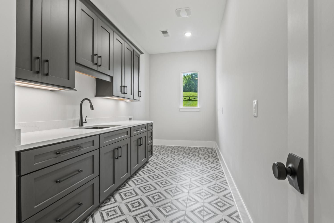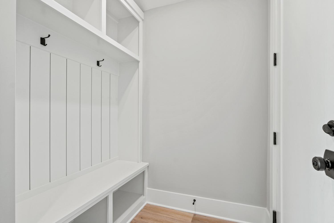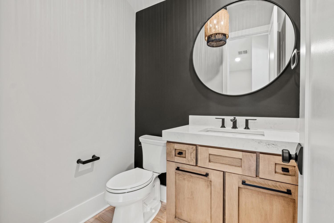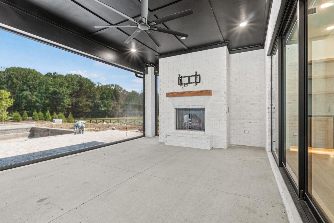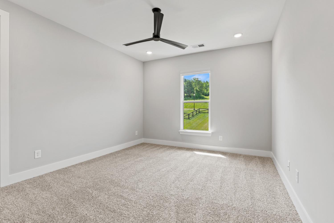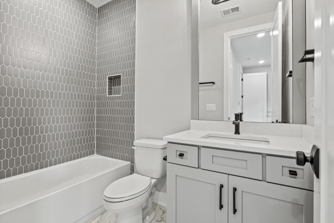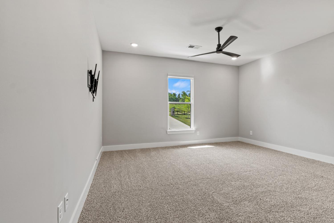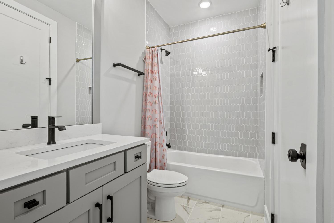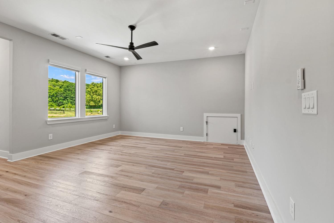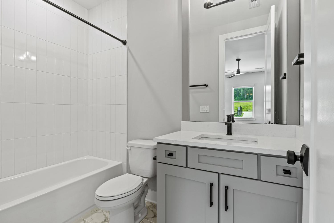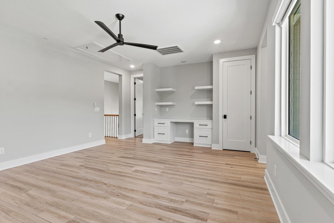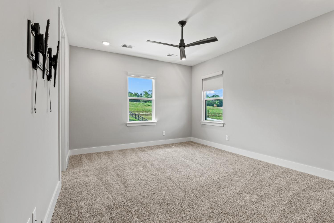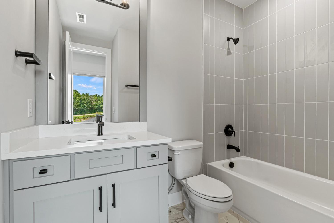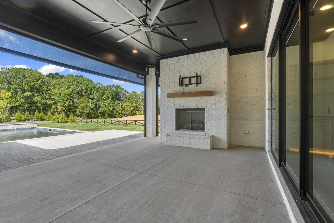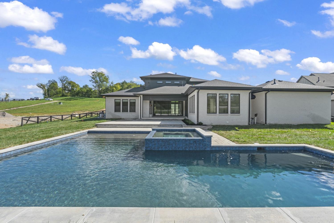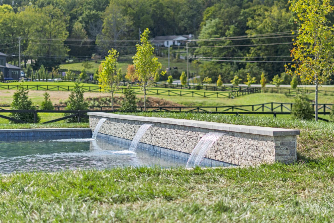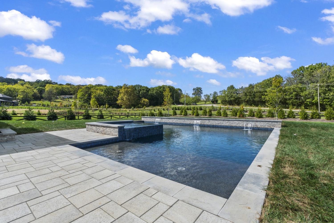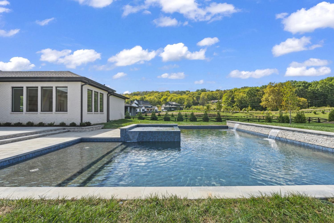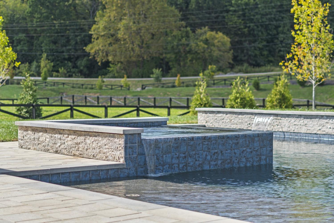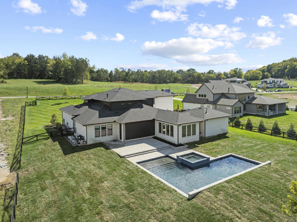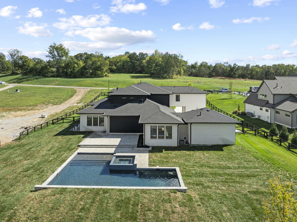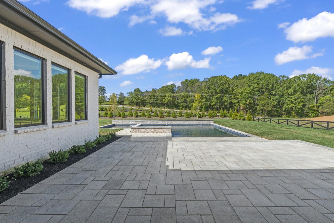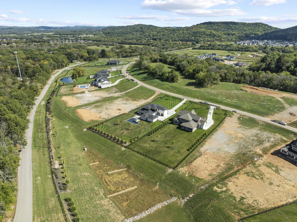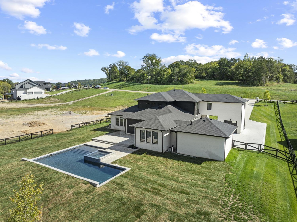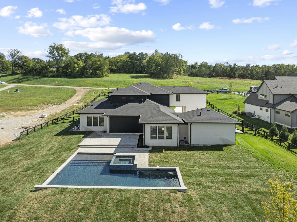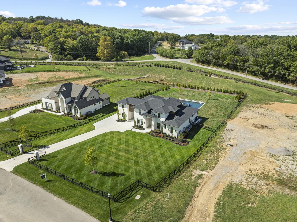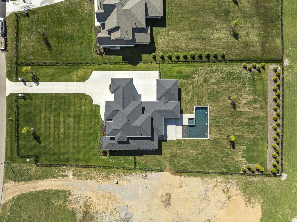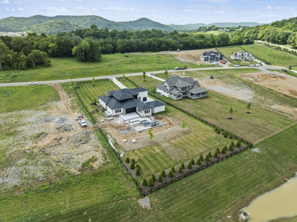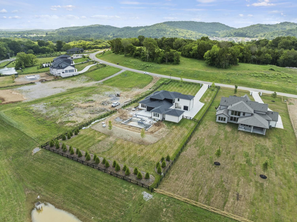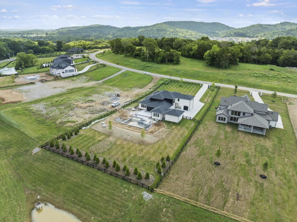 MIDDLE TENNESSEE REAL ESTATE
MIDDLE TENNESSEE REAL ESTATE
7116 Bonterra Dr, Franklin, TN 37064 For Sale
Single Family Residence
- Single Family Residence
- Beds: 5
- Baths: 7
- 5,050 sq ft
Description
NEW POOL JUST FINISHED! The current owners purchased this stunning home and spared no expense upgrading it —saving you time and money. A resort-style pool is being completed this month, perfect for summer entertaining (rendering in photos). Every room is outfitted with custom blinds, including motorized shades in the main living areas, and a large retractable power screen has been added to the back porch for seamless indoor-outdoor living. Welcome to this exquisite 5,050-square-foot residence in the sought-after Bonterra community. This grand two-story home offers five spacious bedrooms, five-and-a-half bathrooms, and a three-car garage. Step into the elegant foyer, where you'll find a private study and a chef-inspired island kitchen complete with a butler’s pantry and a large walk-in pantry. The expansive family room and formal dining area provide ideal spaces for gathering and entertaining. The primary suite boasts a spa-like bath with dual vanities and designer finishes. With two game rooms—one upstairs and one down—there’s room for everyone to relax and unwind. Step outside to a large covered patio, now enhanced with a motorized screen, creating an inviting retreat for both quiet mornings and lively evenings. This home blends modern luxury, thoughtful upgrades, and timeless elegance—ready for you to move in and enjoy. Don't Miss out on this rare opportunity to buy a custom home with all the upgrades finished and ready to move in.
Property Details
Status : Active
County : Williamson County, TN
Property Type : Residential
Area : 5,050 sq. ft.
Yard : Full
Year Built : 2024
Exterior Construction : Hardboard Siding,Stucco
Floors : Wood
Heat : Central
HOA / Subdivision : Bonterra
Listing Provided by : Benchmark Realty, LLC
MLS Status : Active
Listing # : RTC2950785
Schools near 7116 Bonterra Dr, Franklin, TN 37064 :
Arrington Elementary School, Fred J Page Middle School, Fred J Page High School
Additional details
Association Fee : $300.00
Association Fee Frequency : Monthly
Heating : Yes
Parking Features : Attached
Pool Features : In Ground
Lot Size Area : 1.08 Sq. Ft.
Building Area Total : 5050 Sq. Ft.
Lot Size Acres : 1.08 Acres
Lot Size Dimensions : 125 X 340
Living Area : 5050 Sq. Ft.
Lot Features : Cul-De-Sac,Level,Private
Office Phone : 6153711544
Number of Bedrooms : 5
Number of Bathrooms : 7
Full Bathrooms : 6
Half Bathrooms : 1
Possession : Close Of Escrow
Cooling : 1
Garage Spaces : 3
Private Pool : 1
Patio and Porch Features : Porch,Covered,Screened
Levels : Two
Basement : None
Stories : 2
Utilities : Water Available
Parking Space : 3
Sewer : STEP System
Location 7116 Bonterra Dr, TN 37064
Directions to 7116 Bonterra Dr, TN 37064
65, East on I-840, Exit (Peytonsville-Trinity Rd, Exit 34), Left on Peytonsville-Trinity Rd, Approx. 2 miles to Meeks Rd., turn Right.
Ready to Start the Conversation?
We're ready when you are.
 © 2025 Listings courtesy of RealTracs, Inc. as distributed by MLS GRID. IDX information is provided exclusively for consumers' personal non-commercial use and may not be used for any purpose other than to identify prospective properties consumers may be interested in purchasing. The IDX data is deemed reliable but is not guaranteed by MLS GRID and may be subject to an end user license agreement prescribed by the Member Participant's applicable MLS. Based on information submitted to the MLS GRID as of November 4, 2025 10:00 PM CST. All data is obtained from various sources and may not have been verified by broker or MLS GRID. Supplied Open House Information is subject to change without notice. All information should be independently reviewed and verified for accuracy. Properties may or may not be listed by the office/agent presenting the information. Some IDX listings have been excluded from this website.
© 2025 Listings courtesy of RealTracs, Inc. as distributed by MLS GRID. IDX information is provided exclusively for consumers' personal non-commercial use and may not be used for any purpose other than to identify prospective properties consumers may be interested in purchasing. The IDX data is deemed reliable but is not guaranteed by MLS GRID and may be subject to an end user license agreement prescribed by the Member Participant's applicable MLS. Based on information submitted to the MLS GRID as of November 4, 2025 10:00 PM CST. All data is obtained from various sources and may not have been verified by broker or MLS GRID. Supplied Open House Information is subject to change without notice. All information should be independently reviewed and verified for accuracy. Properties may or may not be listed by the office/agent presenting the information. Some IDX listings have been excluded from this website.
