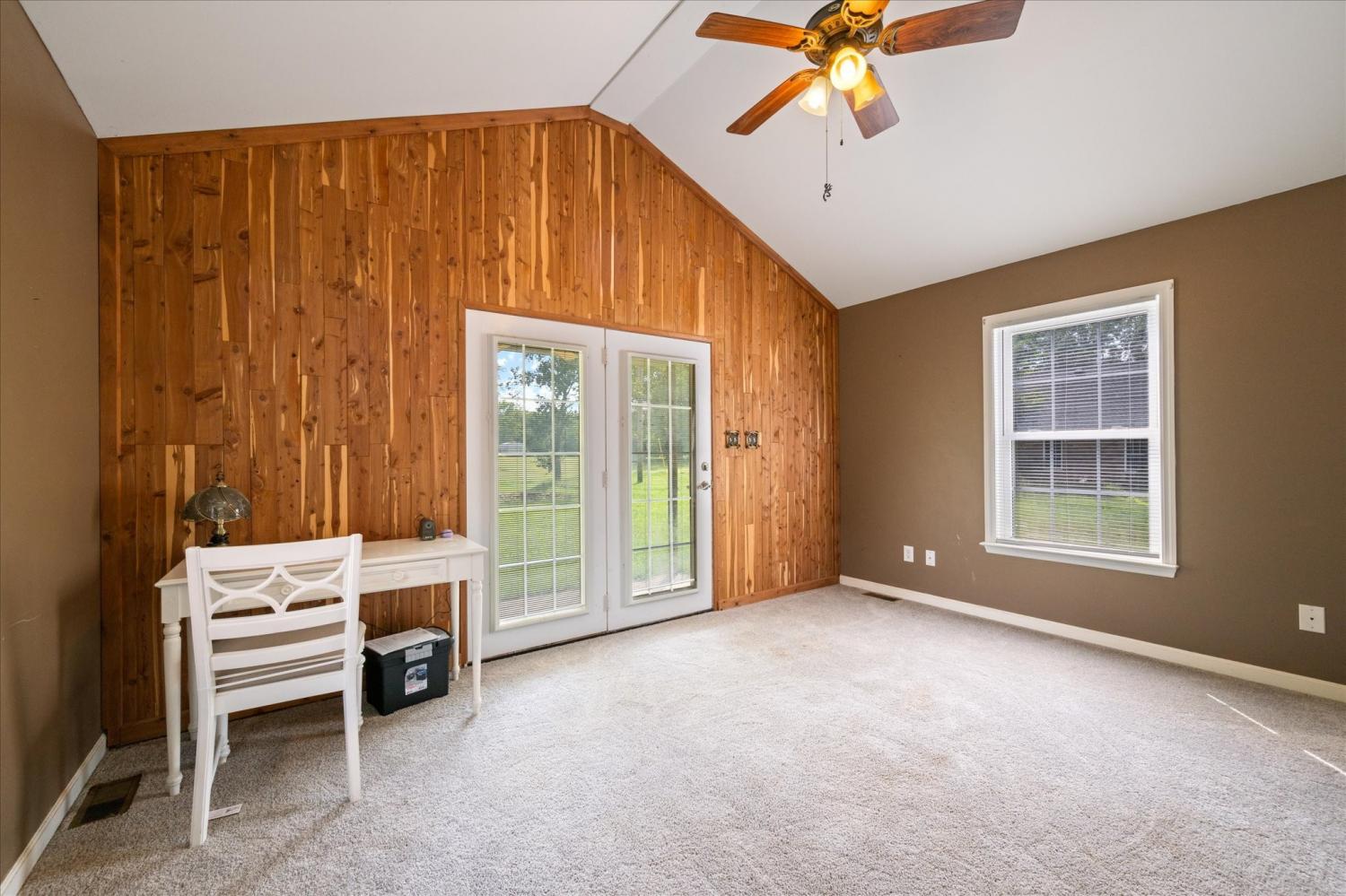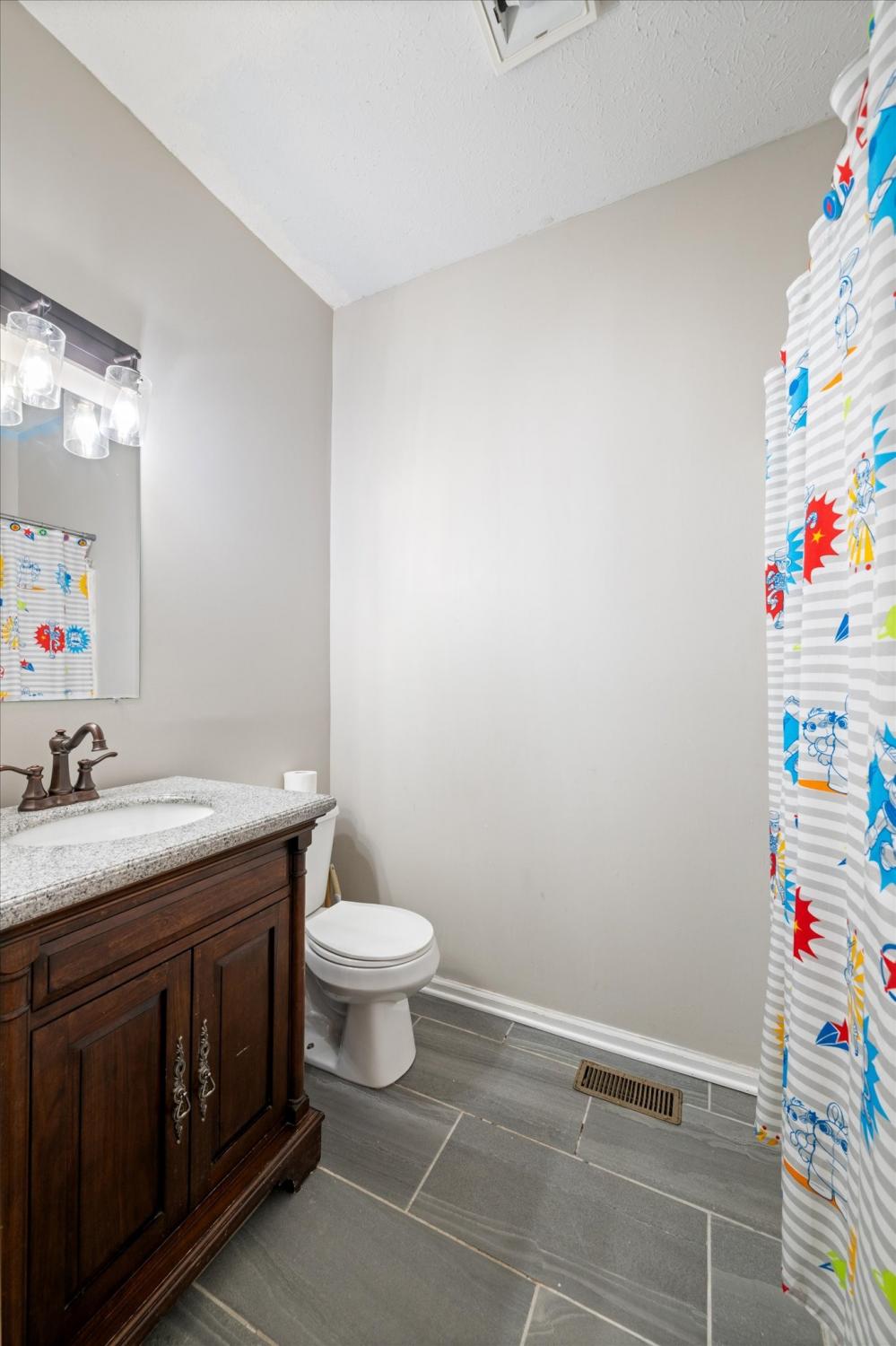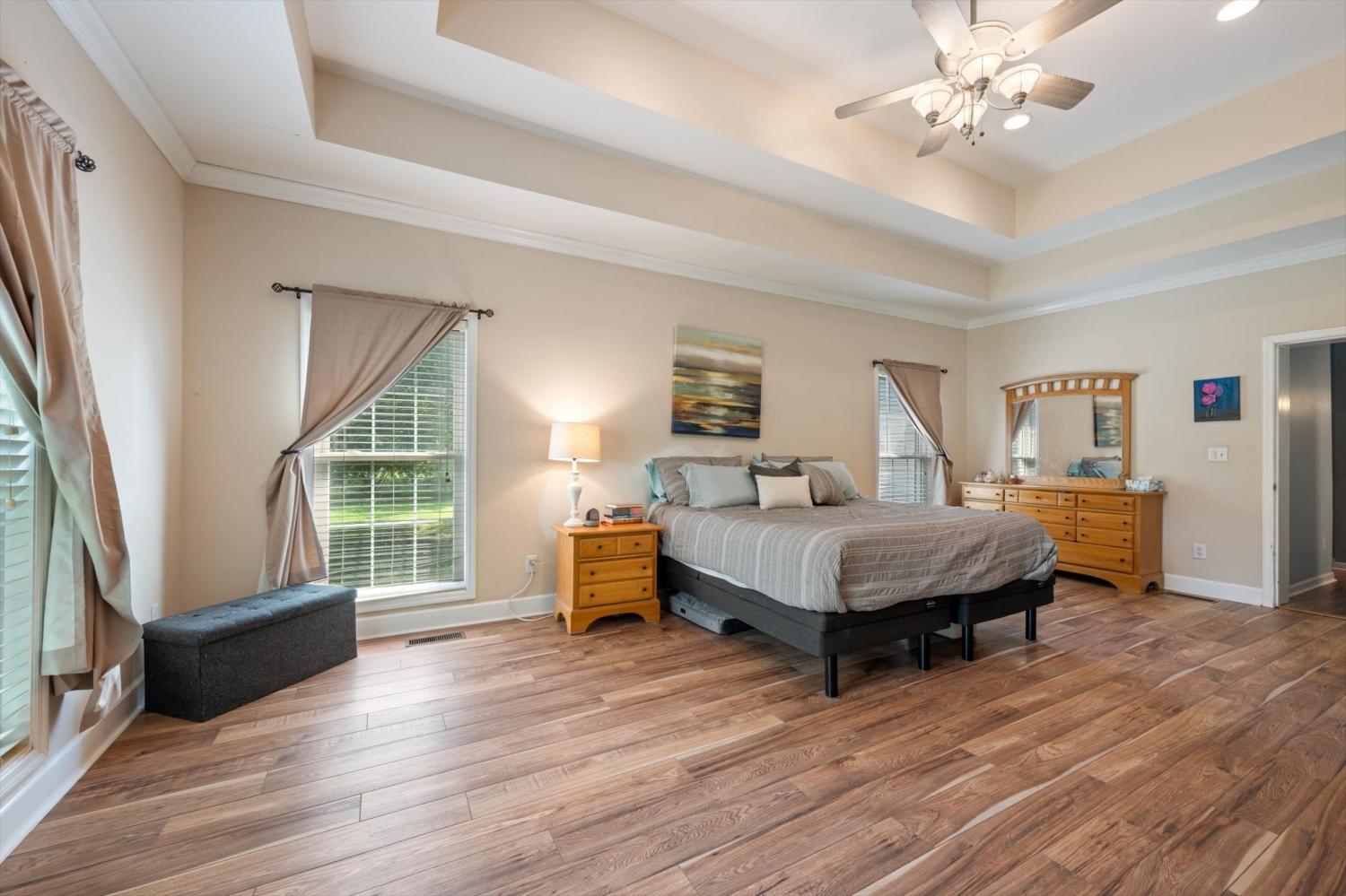 MIDDLE TENNESSEE REAL ESTATE
MIDDLE TENNESSEE REAL ESTATE
2844 Greens Mill Rd, Columbia, TN 38401 For Sale
Single Family Residence
- Single Family Residence
- Beds: 3
- Baths: 4
- 3,242 sq ft
Description
Set on 1.46 acres in a tranquil country setting yet close to amenities, this beautifully updated home offers a spacious and versatile layout. The main floor features a generous primary suite with space for a seating area, accompanied by two additional rooms—one currently a light-filled office overlooking the backyard and another serving as a bedroom (without a closet). Upstairs, you’ll find two more bedrooms and a full bath, while a bonus room above the garage, accessed via its own staircase, offers potential as a studio, playroom, or home gym. Nearly every room showcases new flooring, and the heart of the home boasts a large living room, kitchen, and dining area—perfect for everyday living and entertaining. Storage is abundant, with multiple closets throughout, plus both an attached two-car garage and a detached two-car garage featuring extra storage or build-out space above that has heat. Outside, mature trees frame peaceful outdoor living: a covered front porch with scenic views, a covered back porch off the dining room, and a covered patio adjacent to the office provide serene spots to pause for morning coffee, listen to the sounds of the country, or simply relax in nature. All kitchen appliances convey. W/D negotiable. Refrigerator in garage, blink cameras & doorbells, & mounted tv's do Not convey. Propane tank is leased for $100/yr w no contract through Holston Gases in Columbia. Buyers and buyers agent to verify any and all pertinent information. Inspections welcome - home being sold as-is. The home does need painted. Primary bath has a 2nd separate shower that would be a great pet washing station!
Property Details
Status : Active
County : Maury County, TN
Property Type : Residential
Area : 3,242 sq. ft.
Yard : Partial
Year Built : 1996
Exterior Construction : Brick
Floors : Carpet,Vinyl
Heat : Central,Propane
HOA / Subdivision : none
Listing Provided by : Keller Williams Realty
MLS Status : Active
Listing # : RTC2950799
Schools near 2844 Greens Mill Rd, Columbia, TN 38401 :
Battle Creek Elementary School, Battle Creek Middle School, Battle Creek High School
Additional details
Heating : Yes
Parking Features : Garage Door Opener,Attached/Detached
Lot Size Area : 1.46 Sq. Ft.
Building Area Total : 3242 Sq. Ft.
Lot Size Acres : 1.46 Acres
Living Area : 3242 Sq. Ft.
Lot Features : Cleared,Corner Lot,Level,Sloped
Office Phone : 6153024242
Number of Bedrooms : 3
Number of Bathrooms : 4
Full Bathrooms : 4
Possession : Close Of Escrow
Cooling : 1
Garage Spaces : 4
Architectural Style : Contemporary
Patio and Porch Features : Deck,Covered,Patio,Porch
Levels : Two
Basement : Crawl Space
Stories : 2
Utilities : Electricity Available,Water Available
Parking Space : 4
Sewer : Septic Tank
Location 2844 Greens Mill Rd, TN 38401
Directions to 2844 Greens Mill Rd, TN 38401
Take I-65 South to Saturn Parkway to Hwy 31 South towards Columbia to Greens Mill Rd (turn Left) to home on the Right at the corner of Greens Mill Rd and Double Branch Rd.
Ready to Start the Conversation?
We're ready when you are.
 © 2025 Listings courtesy of RealTracs, Inc. as distributed by MLS GRID. IDX information is provided exclusively for consumers' personal non-commercial use and may not be used for any purpose other than to identify prospective properties consumers may be interested in purchasing. The IDX data is deemed reliable but is not guaranteed by MLS GRID and may be subject to an end user license agreement prescribed by the Member Participant's applicable MLS. Based on information submitted to the MLS GRID as of July 26, 2025 10:00 PM CST. All data is obtained from various sources and may not have been verified by broker or MLS GRID. Supplied Open House Information is subject to change without notice. All information should be independently reviewed and verified for accuracy. Properties may or may not be listed by the office/agent presenting the information. Some IDX listings have been excluded from this website.
© 2025 Listings courtesy of RealTracs, Inc. as distributed by MLS GRID. IDX information is provided exclusively for consumers' personal non-commercial use and may not be used for any purpose other than to identify prospective properties consumers may be interested in purchasing. The IDX data is deemed reliable but is not guaranteed by MLS GRID and may be subject to an end user license agreement prescribed by the Member Participant's applicable MLS. Based on information submitted to the MLS GRID as of July 26, 2025 10:00 PM CST. All data is obtained from various sources and may not have been verified by broker or MLS GRID. Supplied Open House Information is subject to change without notice. All information should be independently reviewed and verified for accuracy. Properties may or may not be listed by the office/agent presenting the information. Some IDX listings have been excluded from this website.


















