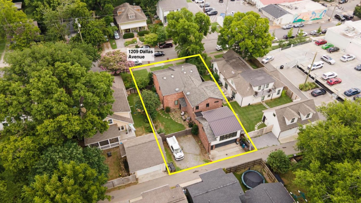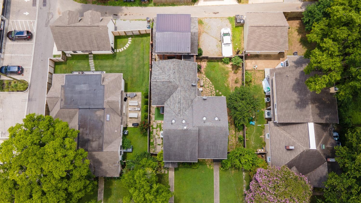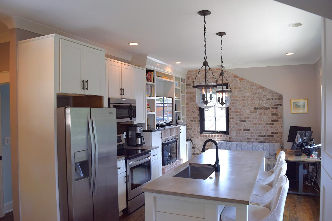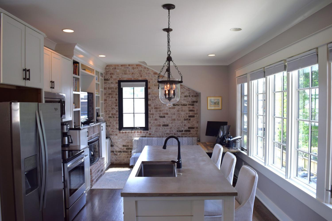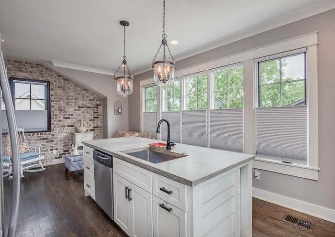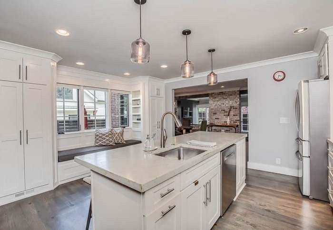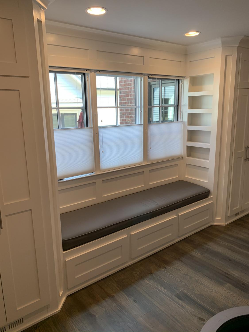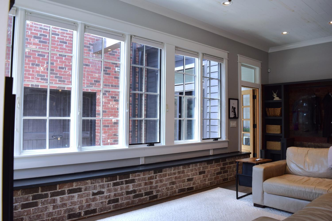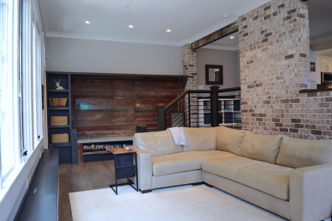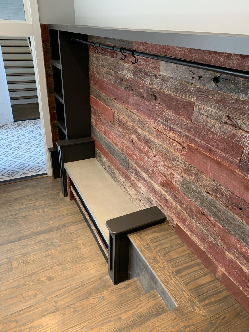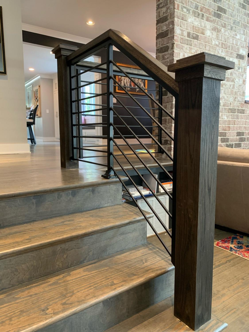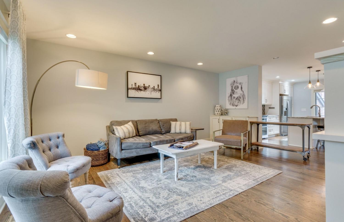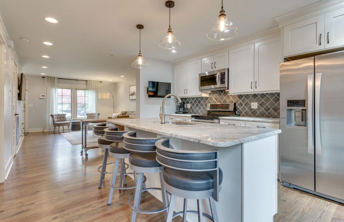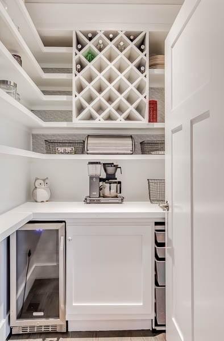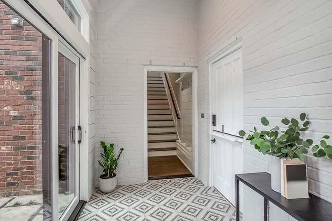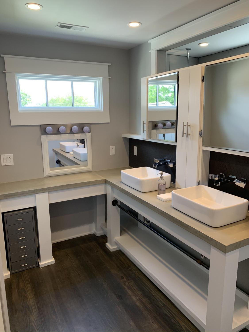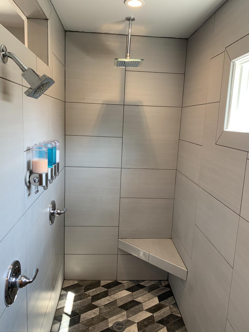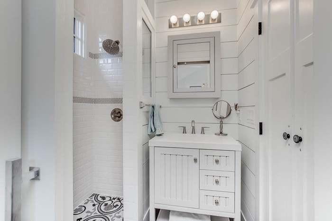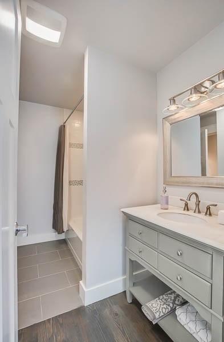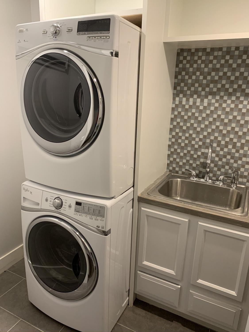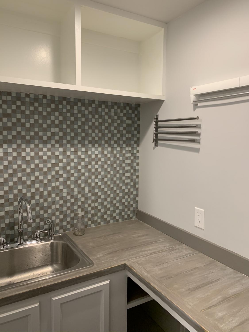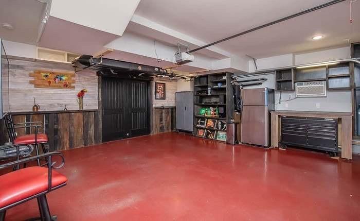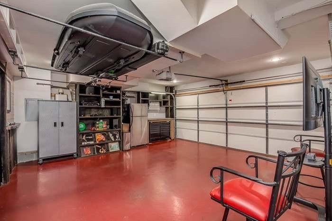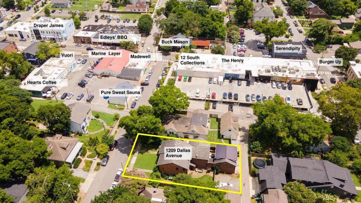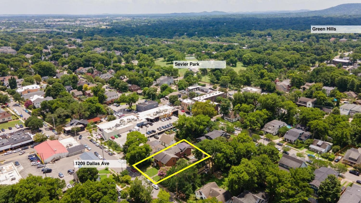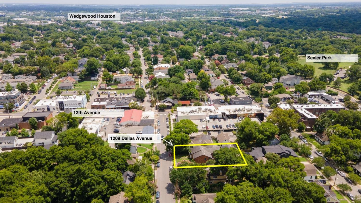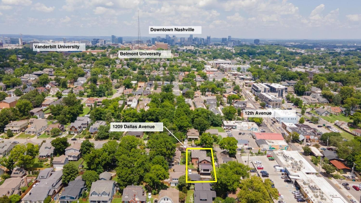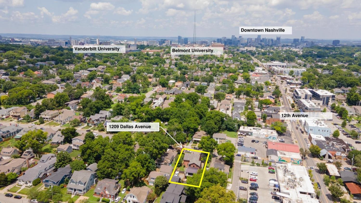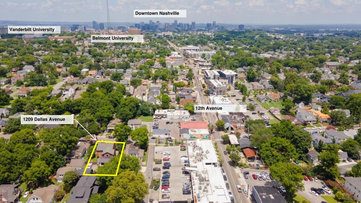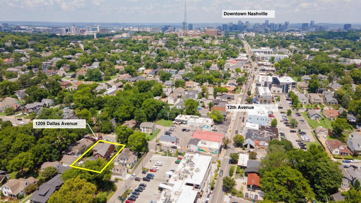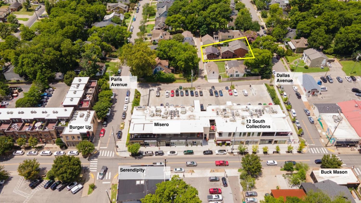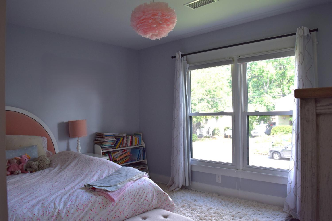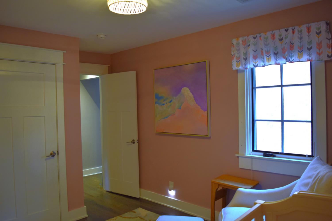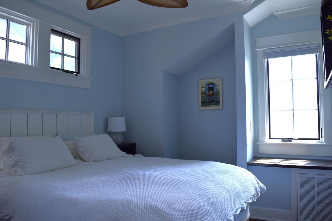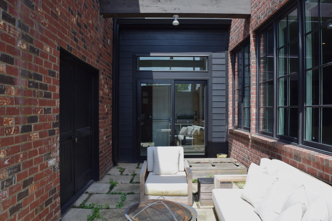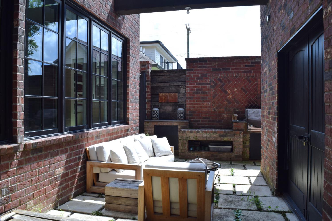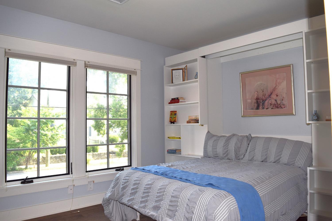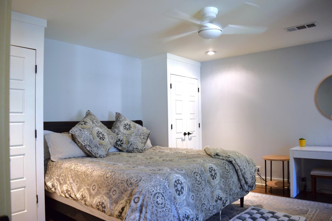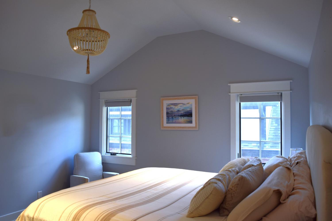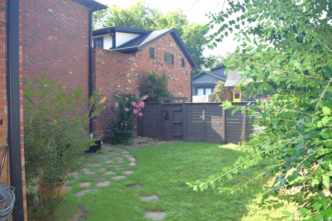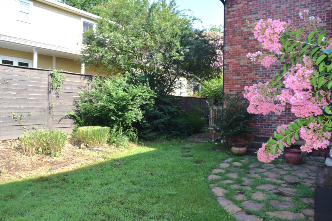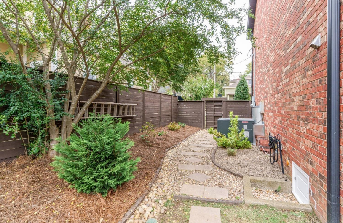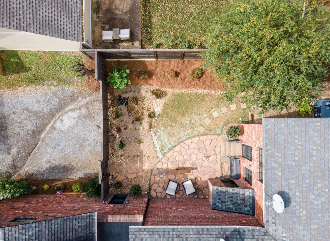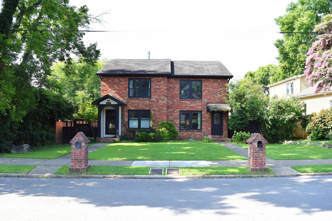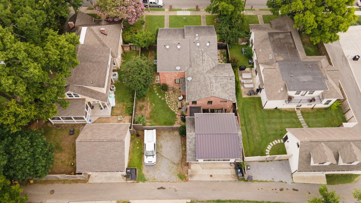 MIDDLE TENNESSEE REAL ESTATE
MIDDLE TENNESSEE REAL ESTATE
1209 Dallas Ave, Nashville, TN 37212 For Sale
Zero Lot Line
- Zero Lot Line
- Beds: 6
- Baths: 6
- 4,525 sq ft
Description
Income-Producing Luxury Compound in The Heart of 12 South -- Live, Rent, Expand or STR possible with owner occupation. Rare opportunity in prime 12 South to own all homes at 1209 Dallas Ave (two homes and one apartment). 1209A is a three-bedroom, two-and-a-half bathroom with two car garage. Long-term comps $11,000/month, Mid-term $15,000+ (niche mid-term opportunity as not many options in 12 South). 1209A offers separate full one-bedroom/one bathroom apartment over the garage, long-term comps at $2,200-$2,700/month, mid-term and STR also. 1209B the two-bedroom/one-and-a-half bathroom has been rented as a mid-term fully furnished corporate rental. Currently rented for $8,930/mo gross through August 6, 2025. Approved 1,700 square foot addition in the rear of 1209B. This is not just a rental property, it's a luxury lifestyle asset, a multigenerational opportunity with cash-flow, long-term passive income -- true lifestyle unicorn in the heart of 12 South! Projected $265K-$300K+ annually (long-term and mid-term blended). All units are fully renovated, all hardwoods, modern systems, vaulted ceilings, fireplaces, exposed brick, private courtyard oasis. Perfect for: owner-occupants wanting to offset lifestyle with rental income, investors seeking stable long or mid-term returns with STR potential, multigenerational living, value-add buyers with vision -- development opportunity and great for 1031 exchange buyers. Live in one home while your others cover your lifestyle. Or rent all three and enjoy passive income in a red-hot, unbeatable location. Walk to Sevier Park, all shopping and restaurants in 12 South. Showings by appointment only. Buyer to verify all information.
Property Details
Status : Active
County : Davidson County, TN
Property Type : Residential
Area : 4,525 sq. ft.
Yard : Back Yard
Year Built : 1987
Exterior Construction : Brick
Floors : Wood,Tile
Heat : Central,Natural Gas
HOA / Subdivision : Victoria Place
Listing Provided by : Community Realty Services, Inc.
MLS Status : Active
Listing # : RTC2950843
Schools near 1209 Dallas Ave, Nashville, TN 37212 :
Waverly-Belmont Elementary School, John Trotwood Moore Middle, Hillsboro Comp High School
Additional details
Heating : Yes
Parking Features : Garage Door Opener,Garage Faces Rear,Alley Access,Asphalt
Lot Size Area : 0.09 Sq. Ft.
Building Area Total : 4525 Sq. Ft.
Lot Size Acres : 0.09 Acres
Lot Size Dimensions : 31 X 131
Living Area : 4525 Sq. Ft.
Lot Features : Zero Lot Line
Office Phone : 6153302876
Number of Bedrooms : 6
Number of Bathrooms : 6
Full Bathrooms : 4
Half Bathrooms : 2
Possession : Negotiable
Cooling : 1
Garage Spaces : 2
Patio and Porch Features : Patio
Levels : One
Basement : Crawl Space
Stories : 2
Utilities : Natural Gas Available,Water Available,Cable Connected
Parking Space : 5
Carport : 1
Sewer : Public Sewer
Location 1209 Dallas Ave, TN 37212
Directions to 1209 Dallas Ave, TN 37212
Located two houses up from the 12th Ave Collections, diagonally across from Pure Sweat Sauna Studio on Dallas Ave.
Ready to Start the Conversation?
We're ready when you are.
 © 2025 Listings courtesy of RealTracs, Inc. as distributed by MLS GRID. IDX information is provided exclusively for consumers' personal non-commercial use and may not be used for any purpose other than to identify prospective properties consumers may be interested in purchasing. The IDX data is deemed reliable but is not guaranteed by MLS GRID and may be subject to an end user license agreement prescribed by the Member Participant's applicable MLS. Based on information submitted to the MLS GRID as of October 21, 2025 10:00 PM CST. All data is obtained from various sources and may not have been verified by broker or MLS GRID. Supplied Open House Information is subject to change without notice. All information should be independently reviewed and verified for accuracy. Properties may or may not be listed by the office/agent presenting the information. Some IDX listings have been excluded from this website.
© 2025 Listings courtesy of RealTracs, Inc. as distributed by MLS GRID. IDX information is provided exclusively for consumers' personal non-commercial use and may not be used for any purpose other than to identify prospective properties consumers may be interested in purchasing. The IDX data is deemed reliable but is not guaranteed by MLS GRID and may be subject to an end user license agreement prescribed by the Member Participant's applicable MLS. Based on information submitted to the MLS GRID as of October 21, 2025 10:00 PM CST. All data is obtained from various sources and may not have been verified by broker or MLS GRID. Supplied Open House Information is subject to change without notice. All information should be independently reviewed and verified for accuracy. Properties may or may not be listed by the office/agent presenting the information. Some IDX listings have been excluded from this website.
