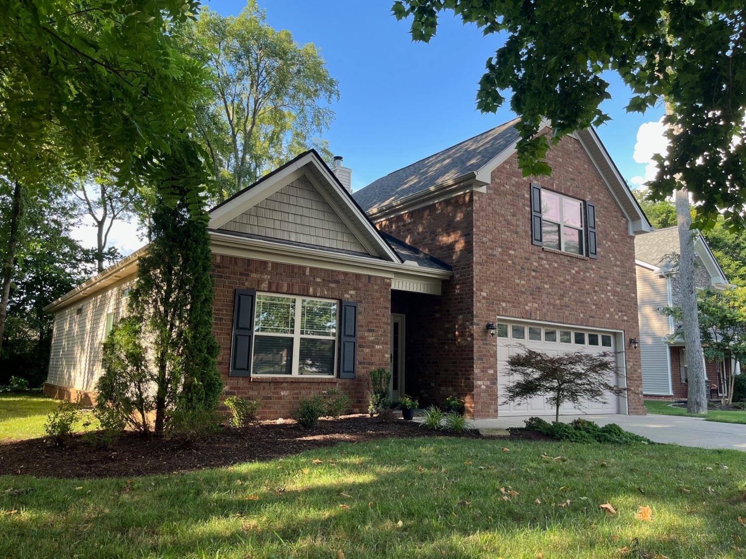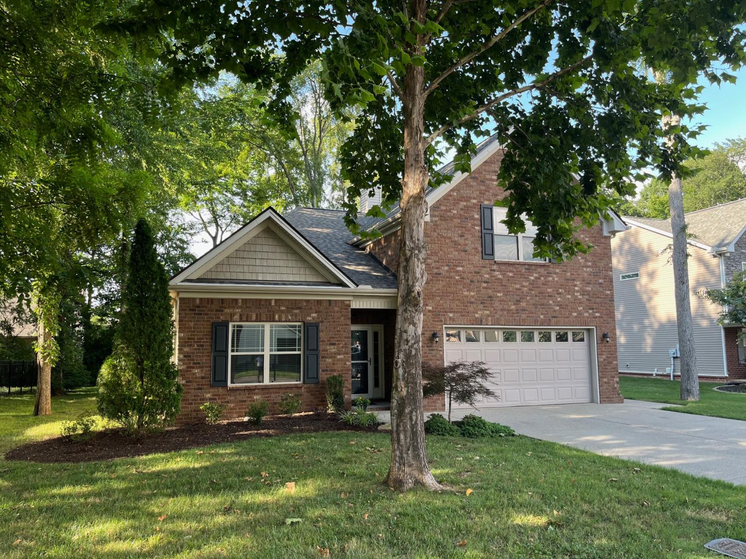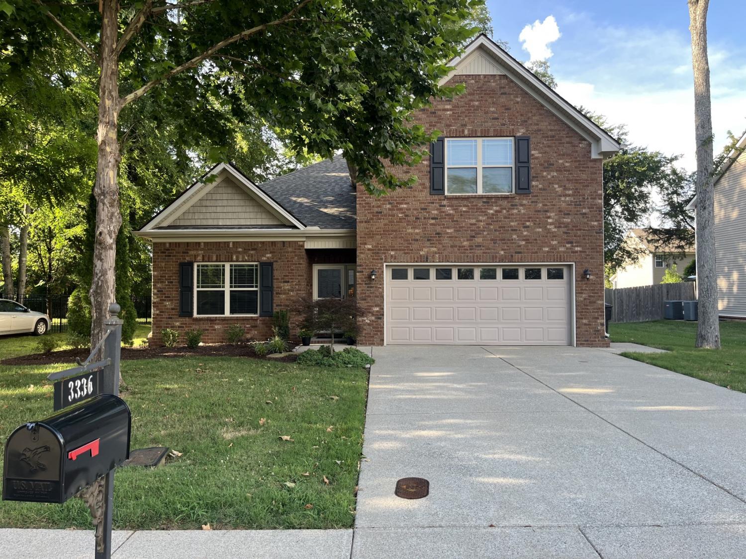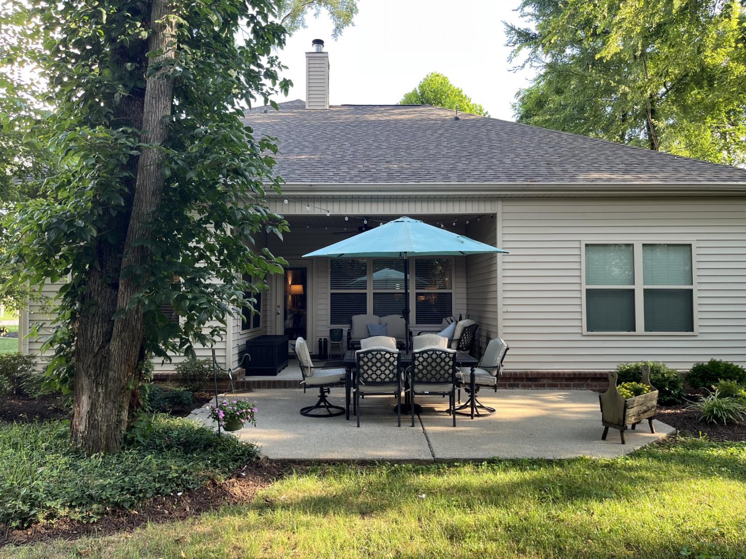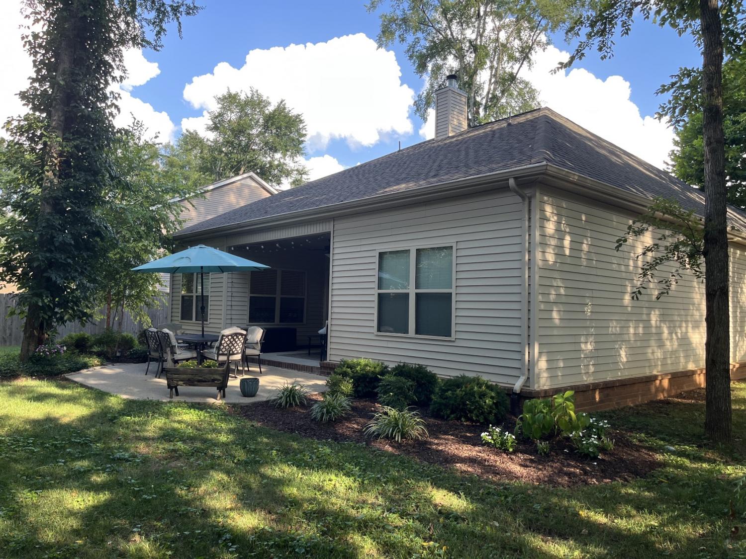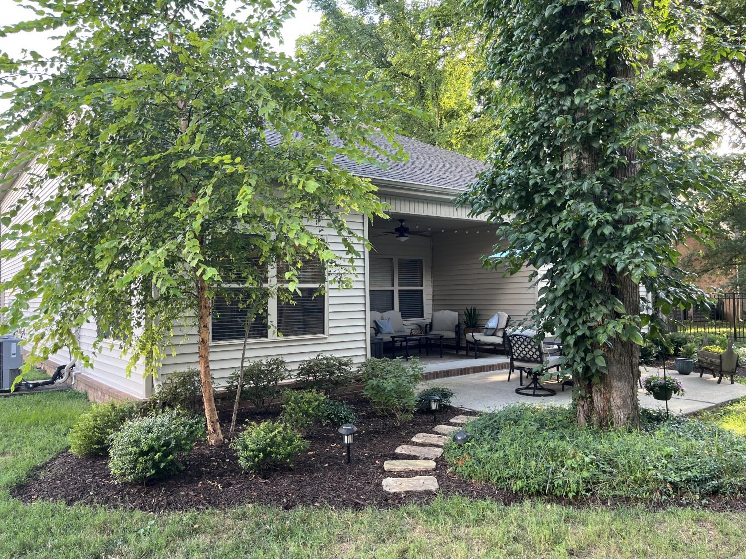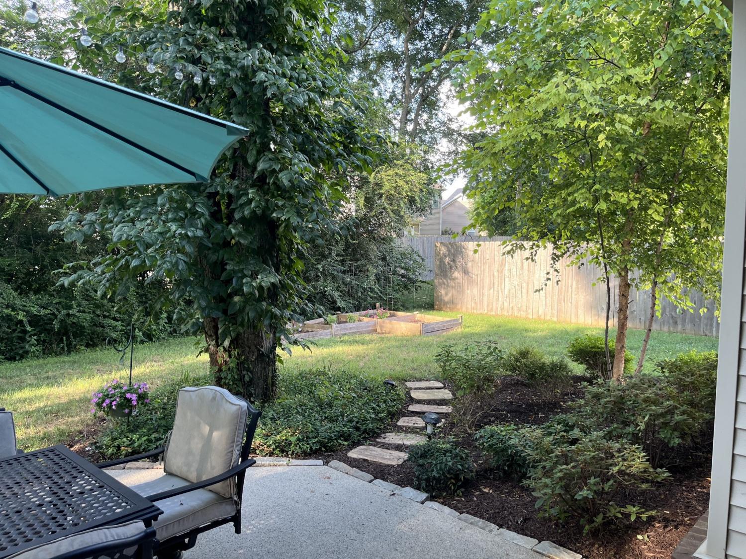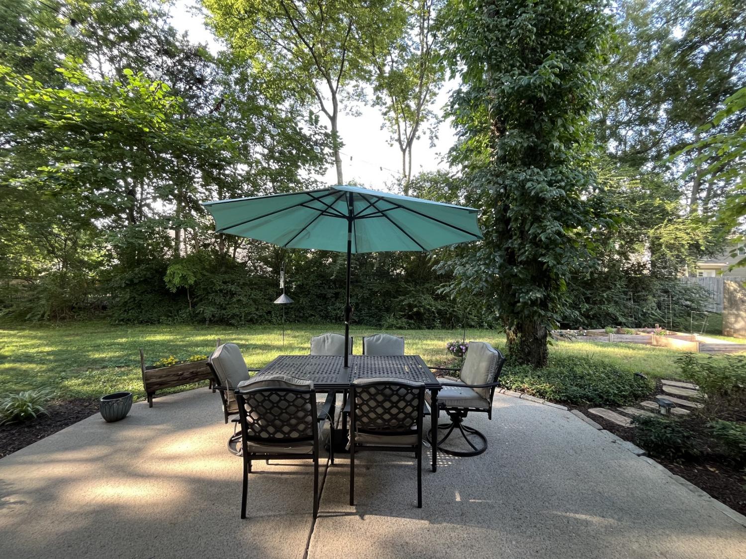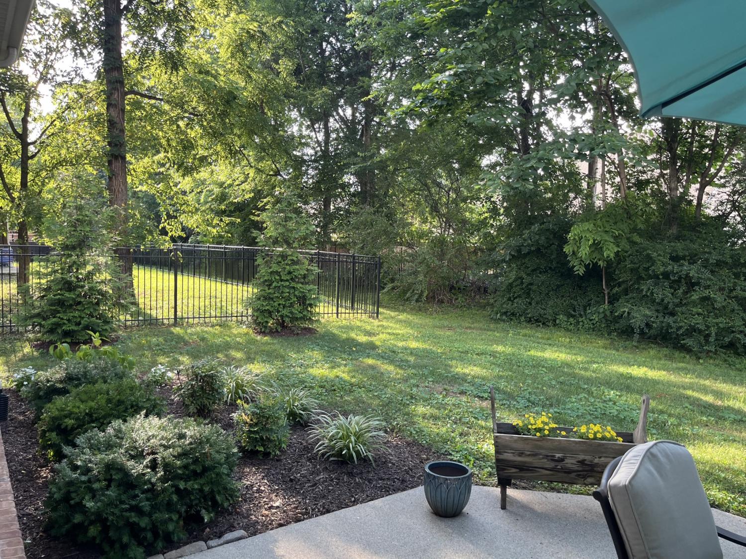 MIDDLE TENNESSEE REAL ESTATE
MIDDLE TENNESSEE REAL ESTATE
3336 Mapleside Ln, Murfreesboro, TN 37128 For Sale
Single Family Residence
- Single Family Residence
- Beds: 4
- Baths: 3
- 2,151 sq ft
Description
Step inside this perfectly designed and freshly painted, 1.5 story home with three bedrooms and two baths on the main level and a large bonus room with a full bath upstairs. Upstairs could be a fourth bedroom, media room, or home office. The kitchen has light and airy painted kitchen cabinets, stainless steel appliances and tile floors and splash-back.The dining area has a sunroom vibe with three double windows bringing in the natural light and view of the tree lined backyard. Open living room with a wood burning stone-faced fireplace, tray ceiling with crown moulding and full wall of windows overlooks the covered back porch and private yard makes this the warm and inviting center of the home. The primary bedroom also overlooks the backyard making it a private retreat separate from the secondary bedrooms. Owners retreat bath has a spa tub shower combination and double vanity with linen closet. Outside, enjoy a professionally landscaped and tree-lined backyard Roof and HVAC replaced in 2024! Located less than a mile from Publix and Neighborhood Walmart and within walking distance to Scales Elementary, this home blends comfort and convenience in a desirable location.
Property Details
Status : Active
Address : 3336 Mapleside Ln Murfreesboro TN 37128
County : Rutherford County, TN
Property Type : Residential
Area : 2,151 sq. ft.
Year Built : 2014
Exterior Construction : Brick,Vinyl Siding
Floors : Carpet,Wood,Tile
Heat : Central,Electric
HOA / Subdivision : Saint Andrews Place Sec 6 Ph 2
Listing Provided by : eXp Realty
MLS Status : Active
Listing # : RTC2950848
Schools near 3336 Mapleside Ln, Murfreesboro, TN 37128 :
Scales Elementary School, Rockvale Middle School, Rockvale High School
Additional details
Association Fee : $100.00
Association Fee Frequency : Annually
Heating : Yes
Parking Features : Garage Door Opener,Garage Faces Front
Lot Size Area : 0.24 Sq. Ft.
Building Area Total : 2151 Sq. Ft.
Lot Size Acres : 0.24 Acres
Lot Size Dimensions : 75 X 140.11 IRR
Living Area : 2151 Sq. Ft.
Lot Features : Level,Private,Wooded
Office Phone : 8885195113
Number of Bedrooms : 4
Number of Bathrooms : 3
Full Bathrooms : 3
Possession : Close Of Escrow
Cooling : 1
Garage Spaces : 2
Architectural Style : Traditional
Patio and Porch Features : Patio,Covered
Levels : Two
Basement : None
Stories : 2
Utilities : Electricity Available,Water Available,Cable Connected
Parking Space : 2
Sewer : Public Sewer
Location 3336 Mapleside Ln, TN 37128
Directions to 3336 Mapleside Ln, TN 37128
From Hwy 99 turn right on Saint Andrews then turn 4th street on right is Mapleside house will be on your left
Ready to Start the Conversation?
We're ready when you are.
 © 2025 Listings courtesy of RealTracs, Inc. as distributed by MLS GRID. IDX information is provided exclusively for consumers' personal non-commercial use and may not be used for any purpose other than to identify prospective properties consumers may be interested in purchasing. The IDX data is deemed reliable but is not guaranteed by MLS GRID and may be subject to an end user license agreement prescribed by the Member Participant's applicable MLS. Based on information submitted to the MLS GRID as of August 19, 2025 10:00 AM CST. All data is obtained from various sources and may not have been verified by broker or MLS GRID. Supplied Open House Information is subject to change without notice. All information should be independently reviewed and verified for accuracy. Properties may or may not be listed by the office/agent presenting the information. Some IDX listings have been excluded from this website.
© 2025 Listings courtesy of RealTracs, Inc. as distributed by MLS GRID. IDX information is provided exclusively for consumers' personal non-commercial use and may not be used for any purpose other than to identify prospective properties consumers may be interested in purchasing. The IDX data is deemed reliable but is not guaranteed by MLS GRID and may be subject to an end user license agreement prescribed by the Member Participant's applicable MLS. Based on information submitted to the MLS GRID as of August 19, 2025 10:00 AM CST. All data is obtained from various sources and may not have been verified by broker or MLS GRID. Supplied Open House Information is subject to change without notice. All information should be independently reviewed and verified for accuracy. Properties may or may not be listed by the office/agent presenting the information. Some IDX listings have been excluded from this website.
