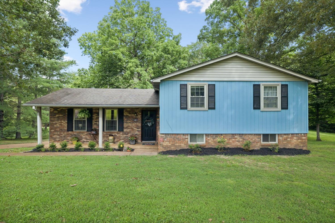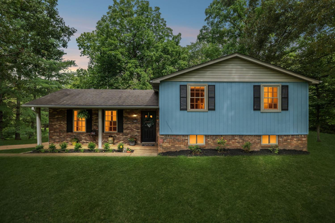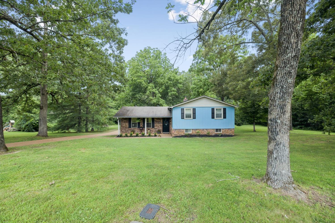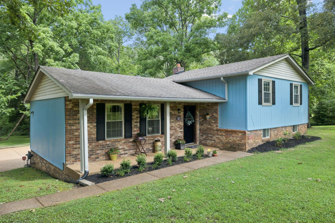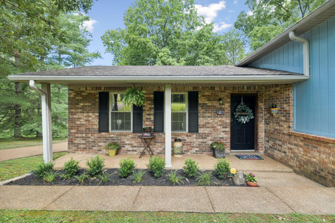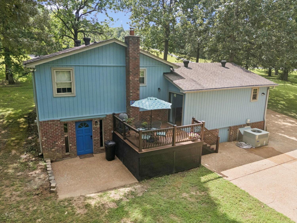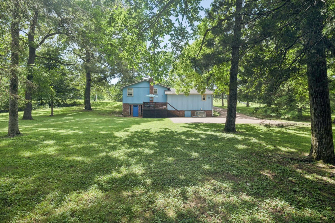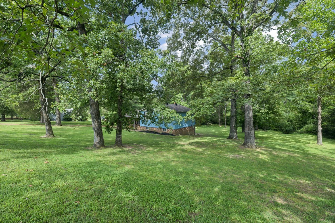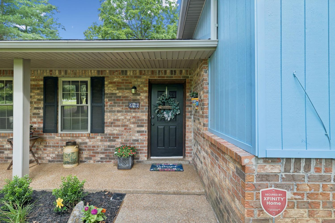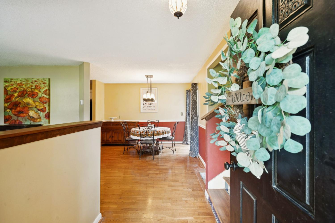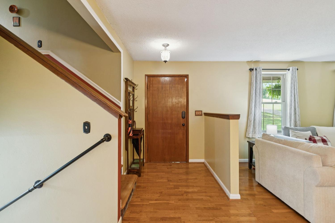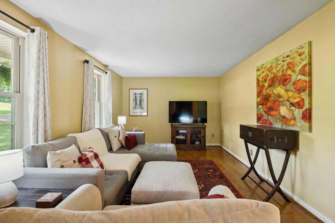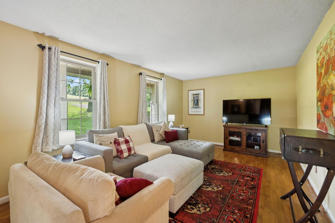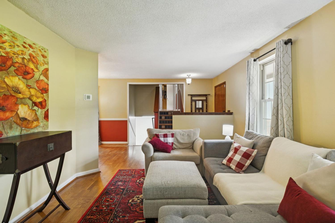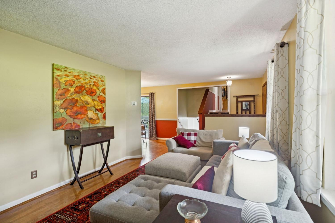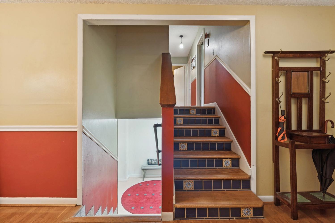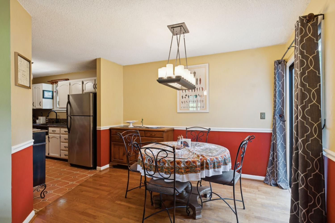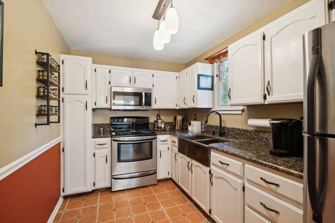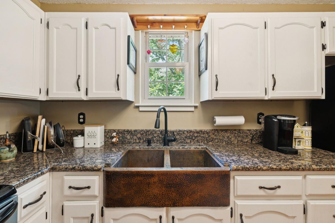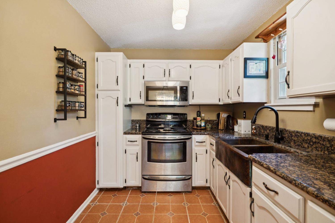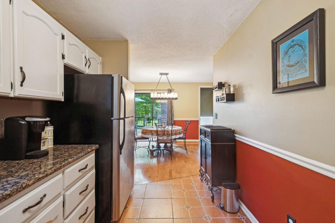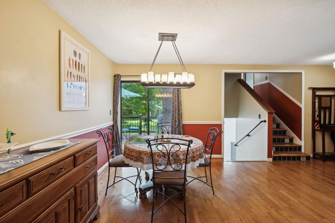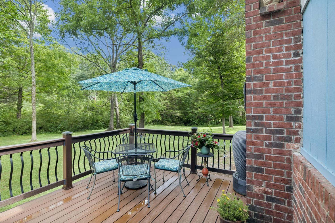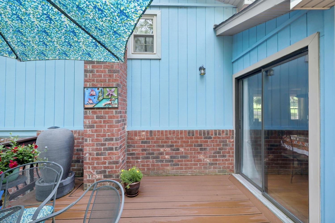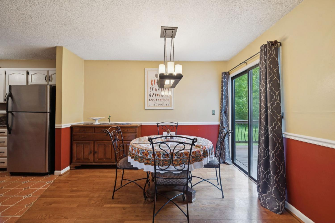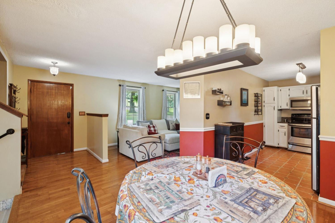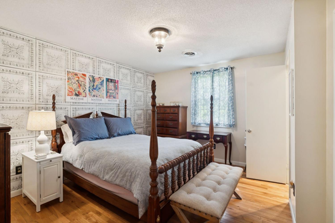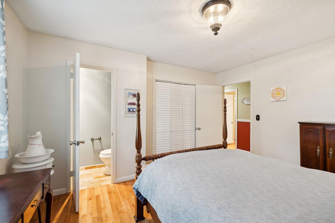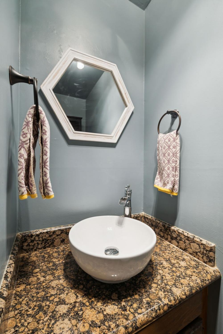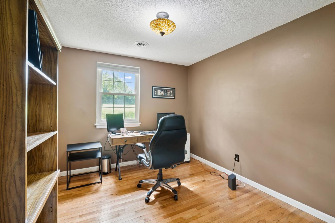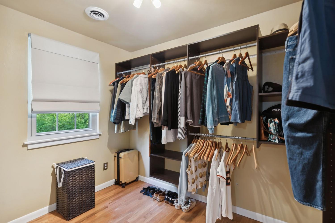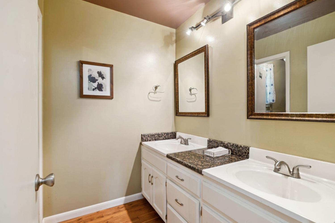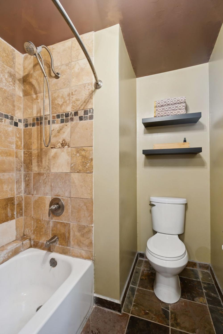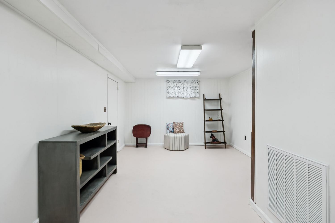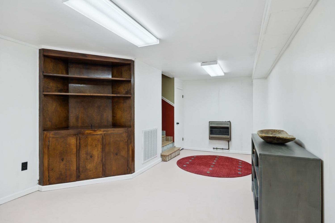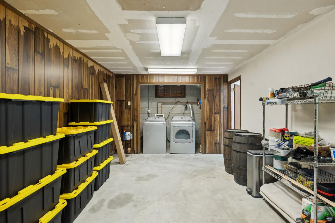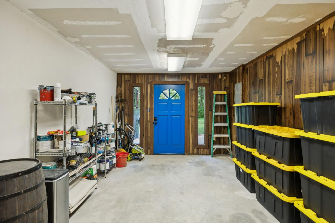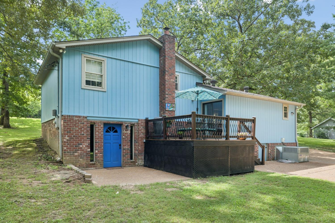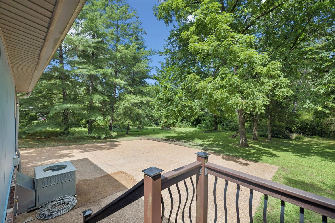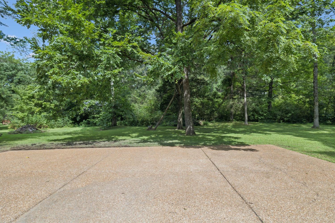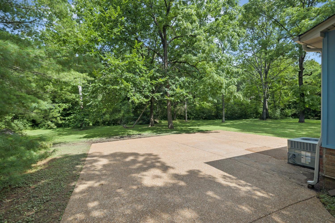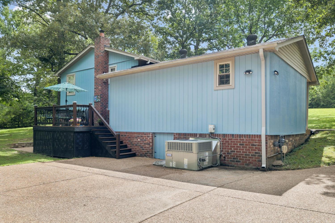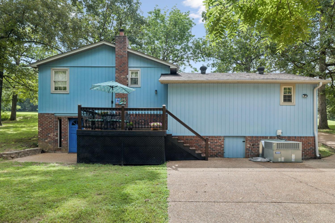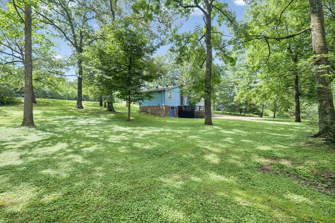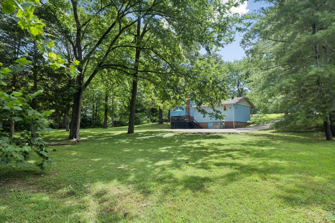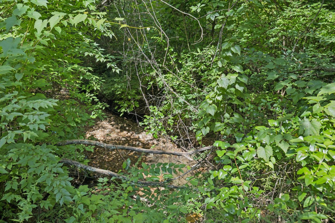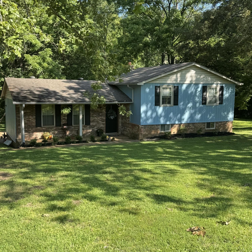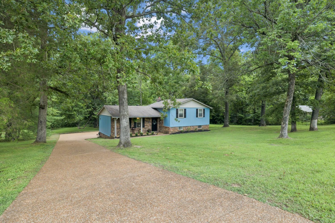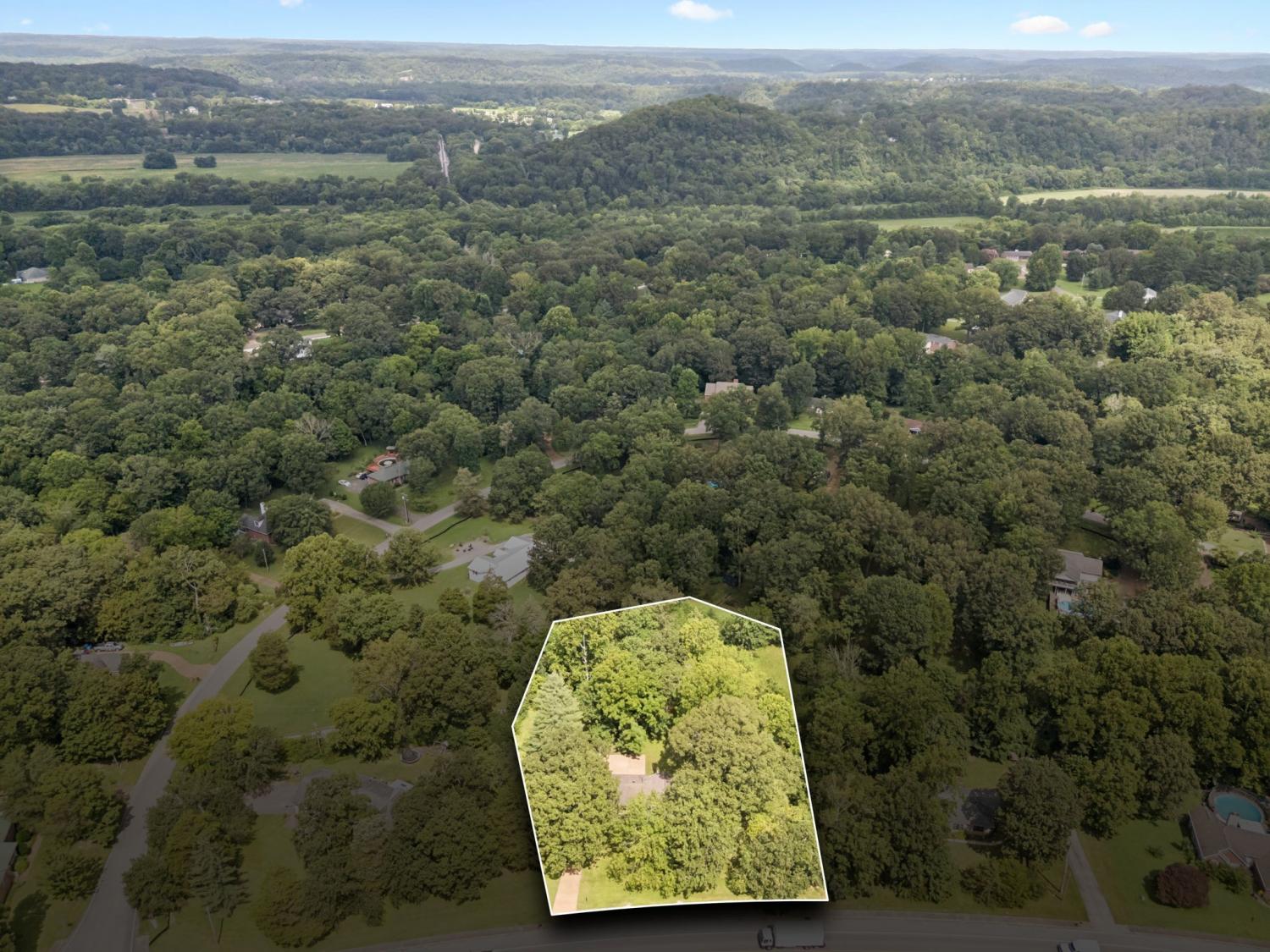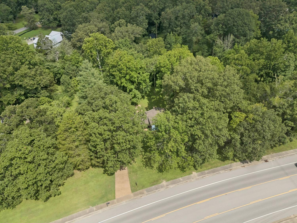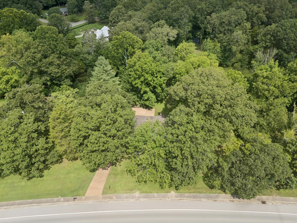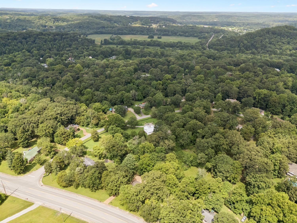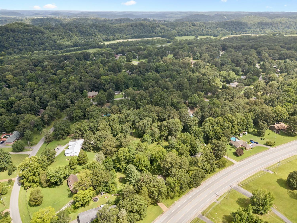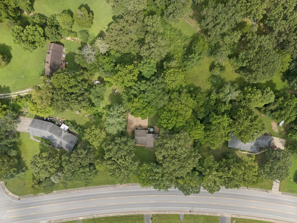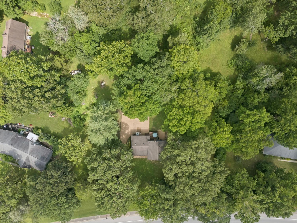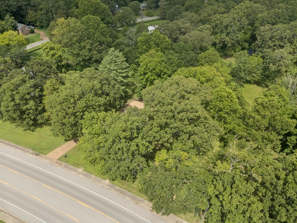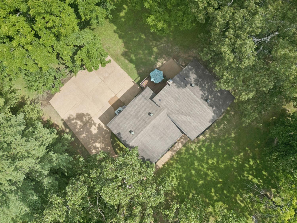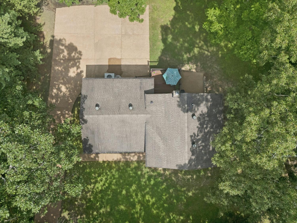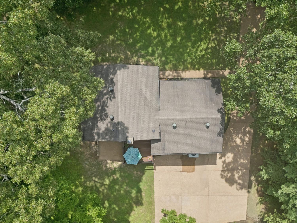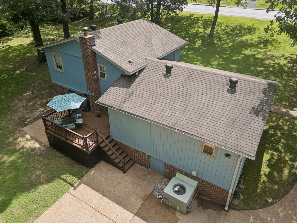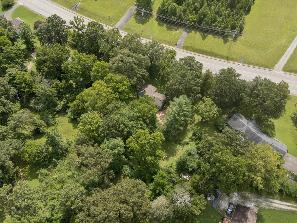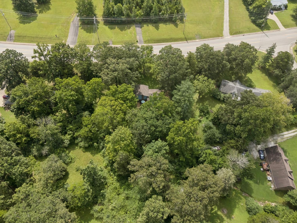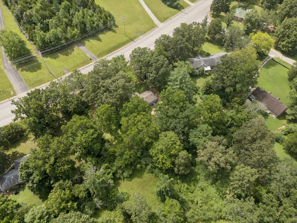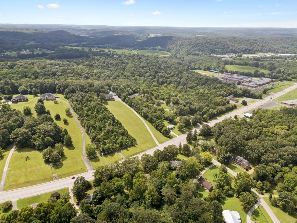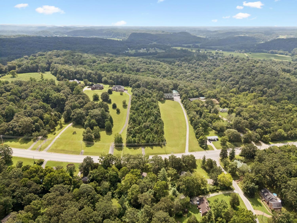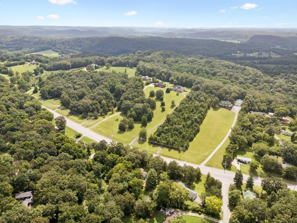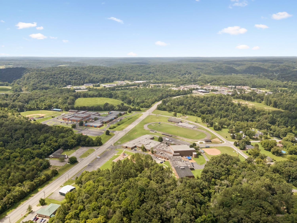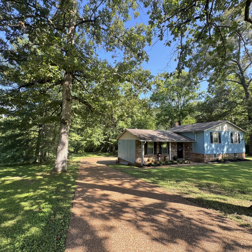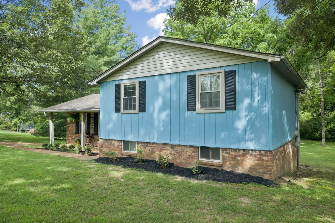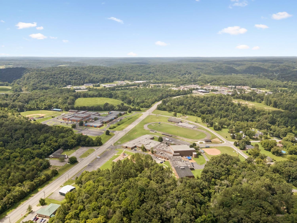 MIDDLE TENNESSEE REAL ESTATE
MIDDLE TENNESSEE REAL ESTATE
215 E Kingston Springs Rd, Kingston Springs, TN 37082 For Sale
Single Family Residence
- Single Family Residence
- Beds: 3
- Baths: 2
- 1,656 sq ft
Description
Just REDUCED! Peaceful Retreat in Kingston Springs! Come home to serenity! On a spacious 1+ acre. A quiet, peaceful setting with all the outdoor space you need. Inside, you'll find a bright and inviting living room that flows seamlessly into the renovated kitchen—featuring granite countertops, a striking copper farmhouse sink, tile backsplash, and updated fixtures. The main and upper levels boast gorgeous 3/4" hardwood floors—no carpet in sight. Bathrooms feature elegant slate and travertine tile and modern updates throughout. Additional features include: Vented gas stove in the basement (never used) HVAC with gas heat (3 years old) Water heater (5 years) Roof (8 years) Tilt-in windows for easy cleaning. Gutter guards. Trex composite deck. Aggregate driveway with ample parking. The backyard is a true highlight—private and serene, surrounded by mature trees for added tranquility. Located within walking distance to the local schools via safe, sidewalk-lined streets, and just minutes from I-40 or Highway 70 for a quick commute to Nashville or Dickson. Downtown Nashville is only 20 minutes away and BNA is 25 minutes. This super-cute home is a rare find in the heart of Kingston Springs!
Property Details
Status : Active
Address : 215 E Kingston Springs Rd Kingston Springs TN 37082
County : Cheatham County, TN
Property Type : Residential
Area : 1,656 sq. ft.
Year Built : 1984
Exterior Construction : Brick,Wood Siding
Floors : Wood,Slate,Tile
Heat : Central
HOA / Subdivision : Woodlands Of The Harpeth
Listing Provided by : Benchmark Realty, LLC
MLS Status : Active
Listing # : RTC2957448
Schools near 215 E Kingston Springs Rd, Kingston Springs, TN 37082 :
Kingston Springs Elementary, Harpeth Middle School, Harpeth High School
Additional details
Heating : Yes
Parking Features : Aggregate,Driveway,Parking Pad
Lot Size Area : 1.26 Sq. Ft.
Building Area Total : 1656 Sq. Ft.
Lot Size Acres : 1.26 Acres
Living Area : 1656 Sq. Ft.
Office Phone : 6155103006
Number of Bedrooms : 3
Number of Bathrooms : 2
Full Bathrooms : 1
Half Bathrooms : 1
Possession : Close Of Escrow
Cooling : 1
Architectural Style : Split Level
Patio and Porch Features : Porch,Covered,Deck
Levels : Three Or More
Basement : Partial,Finished
Stories : 2
Utilities : Water Available,Cable Connected
Parking Space : 7
Sewer : Public Sewer
Virtual Tour
Location 215 E Kingston Springs Rd, TN 37082
Directions to 215 E Kingston Springs Rd, TN 37082
I-40 W, Exit 188 Kingston Springs/Ashland City Exit, Turn Right off exit, Turn R at traffic light, Go through next light and home will be on the Left. Sign in yard.
Ready to Start the Conversation?
We're ready when you are.
 © 2025 Listings courtesy of RealTracs, Inc. as distributed by MLS GRID. IDX information is provided exclusively for consumers' personal non-commercial use and may not be used for any purpose other than to identify prospective properties consumers may be interested in purchasing. The IDX data is deemed reliable but is not guaranteed by MLS GRID and may be subject to an end user license agreement prescribed by the Member Participant's applicable MLS. Based on information submitted to the MLS GRID as of December 8, 2025 10:00 AM CST. All data is obtained from various sources and may not have been verified by broker or MLS GRID. Supplied Open House Information is subject to change without notice. All information should be independently reviewed and verified for accuracy. Properties may or may not be listed by the office/agent presenting the information. Some IDX listings have been excluded from this website.
© 2025 Listings courtesy of RealTracs, Inc. as distributed by MLS GRID. IDX information is provided exclusively for consumers' personal non-commercial use and may not be used for any purpose other than to identify prospective properties consumers may be interested in purchasing. The IDX data is deemed reliable but is not guaranteed by MLS GRID and may be subject to an end user license agreement prescribed by the Member Participant's applicable MLS. Based on information submitted to the MLS GRID as of December 8, 2025 10:00 AM CST. All data is obtained from various sources and may not have been verified by broker or MLS GRID. Supplied Open House Information is subject to change without notice. All information should be independently reviewed and verified for accuracy. Properties may or may not be listed by the office/agent presenting the information. Some IDX listings have been excluded from this website.
