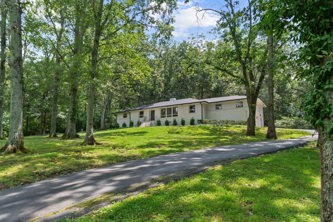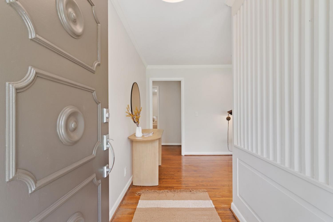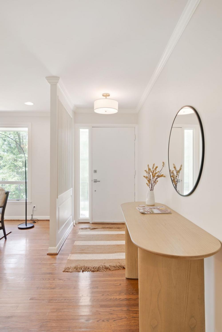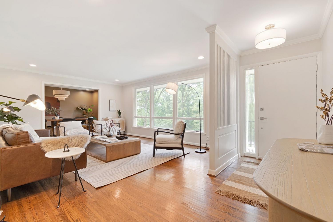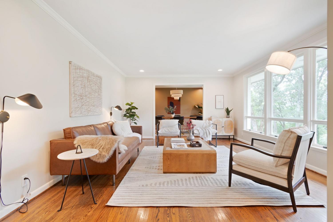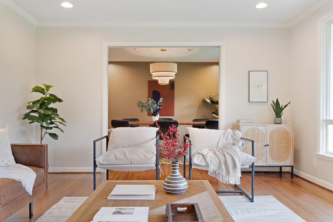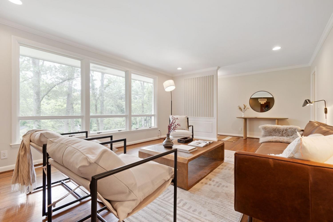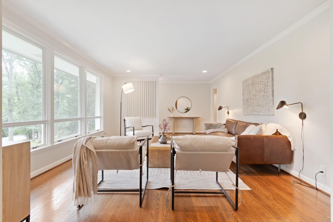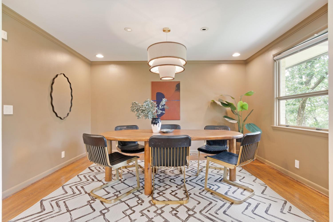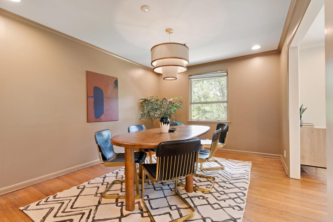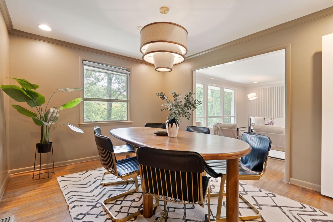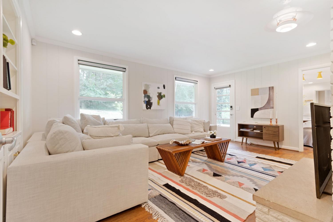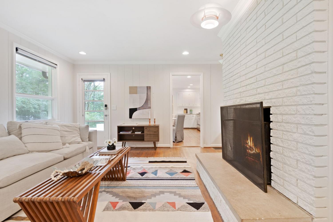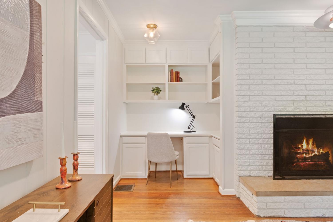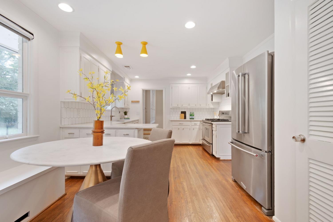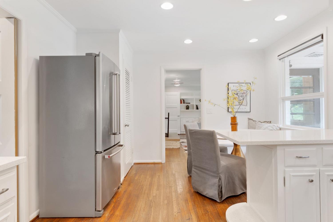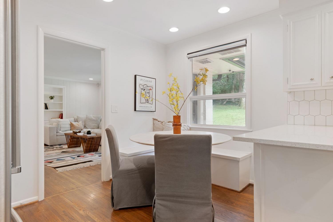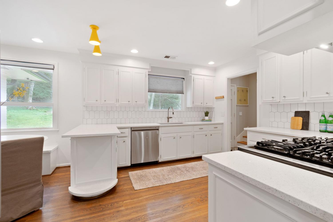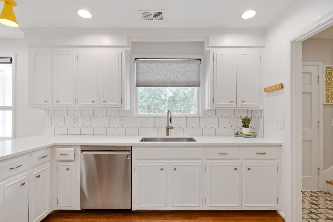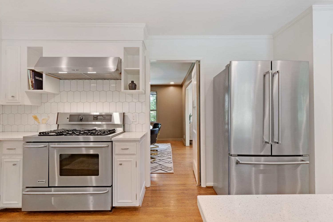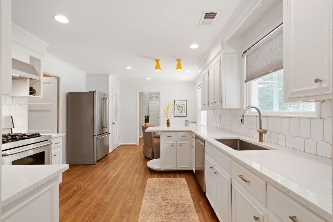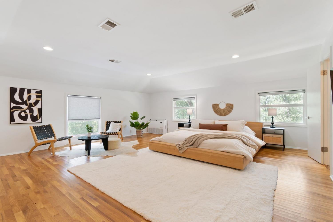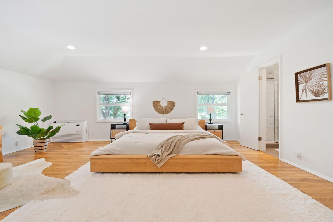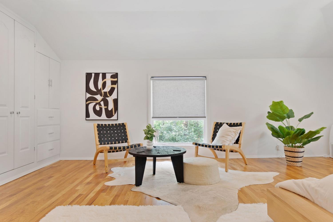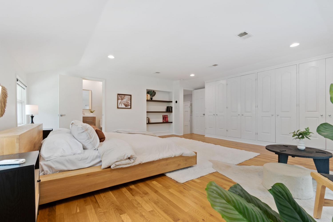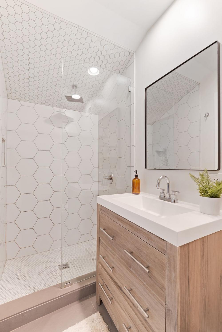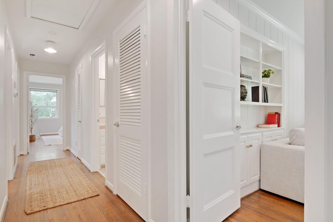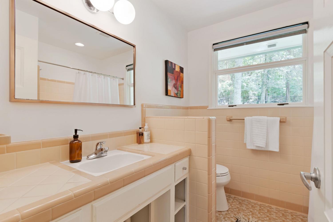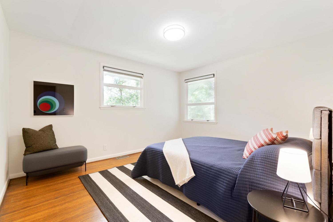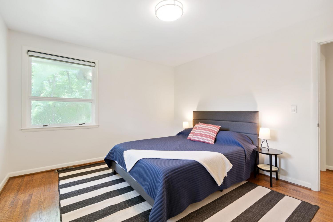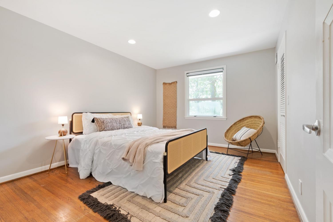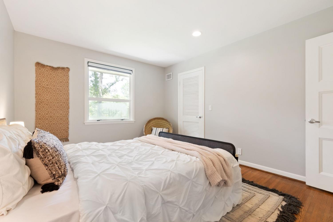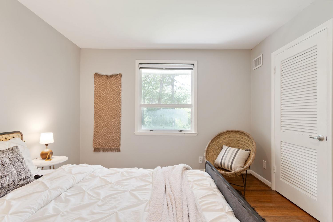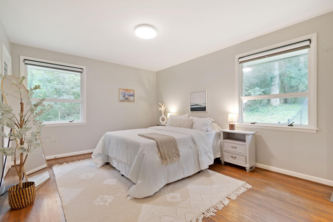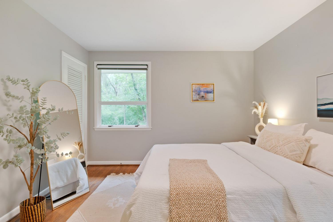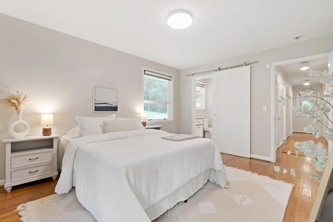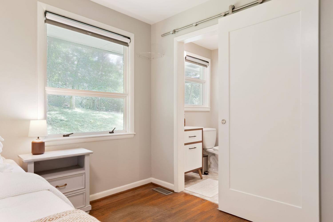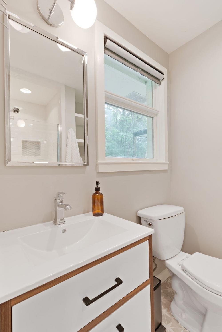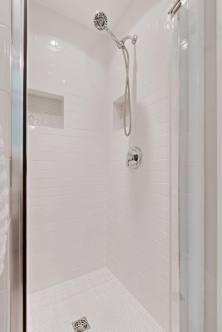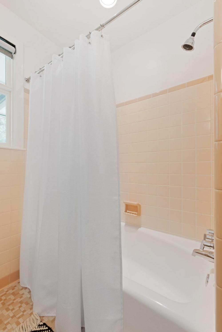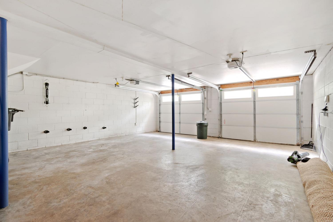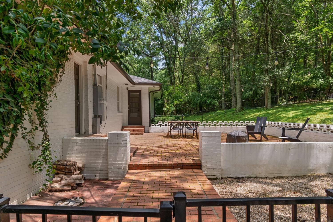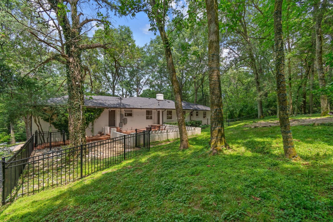 MIDDLE TENNESSEE REAL ESTATE
MIDDLE TENNESSEE REAL ESTATE
6028 Sherwood Dr, Nashville, TN 37215 For Sale
Single Family Residence
- Single Family Residence
- Beds: 4
- Baths: 3
- 2,377 sq ft
Description
Nestled on a serene and spacious 1.3-acre lot in the heart of sought-after Forest Hills, this beautifully updated 4bed, 3bath ranch offers the perfect blend of comfort, privacy, and convenience. Surrounded by mature trees and a fenced backyard this home is a private retreat just minutes from the natural beauty of Radnor Lake and the shopping and dining of Green Hills. The home features a converted bonus room transformed into a beautiful master suite with generous closet space, hardwood floors throughout, custom built-ins, plenty of storage, renovated kitchen, a spacious patio and a 2-car garage. Roof, gutters, electrical and plumbing have all been replaced in the past few years. Don't miss this unique Forest Hills gem—privacy, location, and updates all in one!
Property Details
Status : Active
County : Davidson County, TN
Property Type : Residential
Area : 2,377 sq. ft.
Yard : Back Yard
Year Built : 1960
Exterior Construction : Brick
Floors : Wood,Tile
Heat : Central,Natural Gas
HOA / Subdivision : Hillsboro Park
Listing Provided by : Compass
MLS Status : Active
Listing # : RTC2957509
Schools near 6028 Sherwood Dr, Nashville, TN 37215 :
Percy Priest Elementary, John Trotwood Moore Middle, Hillsboro Comp High School
Additional details
Heating : Yes
Parking Features : Garage Faces Side
Lot Size Area : 1.3 Sq. Ft.
Building Area Total : 2377 Sq. Ft.
Lot Size Acres : 1.3 Acres
Lot Size Dimensions : 217 X 374
Living Area : 2377 Sq. Ft.
Lot Features : Sloped
Office Phone : 6153836964
Number of Bedrooms : 4
Number of Bathrooms : 3
Full Bathrooms : 3
Possession : Immediate
Cooling : 1
Garage Spaces : 2
Architectural Style : Ranch
Levels : One
Basement : None,Crawl Space
Stories : 1
Utilities : Electricity Available,Natural Gas Available,Water Available
Parking Space : 2
Sewer : Public Sewer
Location 6028 Sherwood Dr, TN 37215
Directions to 6028 Sherwood Dr, TN 37215
S. on Hillsboro Pk from I440...Left on Kingsbury...Left on Sherwood.
Ready to Start the Conversation?
We're ready when you are.
 © 2025 Listings courtesy of RealTracs, Inc. as distributed by MLS GRID. IDX information is provided exclusively for consumers' personal non-commercial use and may not be used for any purpose other than to identify prospective properties consumers may be interested in purchasing. The IDX data is deemed reliable but is not guaranteed by MLS GRID and may be subject to an end user license agreement prescribed by the Member Participant's applicable MLS. Based on information submitted to the MLS GRID as of September 6, 2025 10:00 PM CST. All data is obtained from various sources and may not have been verified by broker or MLS GRID. Supplied Open House Information is subject to change without notice. All information should be independently reviewed and verified for accuracy. Properties may or may not be listed by the office/agent presenting the information. Some IDX listings have been excluded from this website.
© 2025 Listings courtesy of RealTracs, Inc. as distributed by MLS GRID. IDX information is provided exclusively for consumers' personal non-commercial use and may not be used for any purpose other than to identify prospective properties consumers may be interested in purchasing. The IDX data is deemed reliable but is not guaranteed by MLS GRID and may be subject to an end user license agreement prescribed by the Member Participant's applicable MLS. Based on information submitted to the MLS GRID as of September 6, 2025 10:00 PM CST. All data is obtained from various sources and may not have been verified by broker or MLS GRID. Supplied Open House Information is subject to change without notice. All information should be independently reviewed and verified for accuracy. Properties may or may not be listed by the office/agent presenting the information. Some IDX listings have been excluded from this website.
