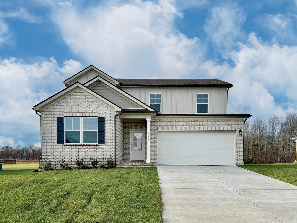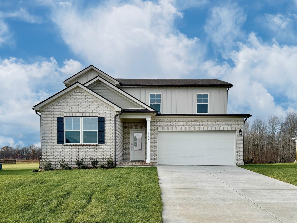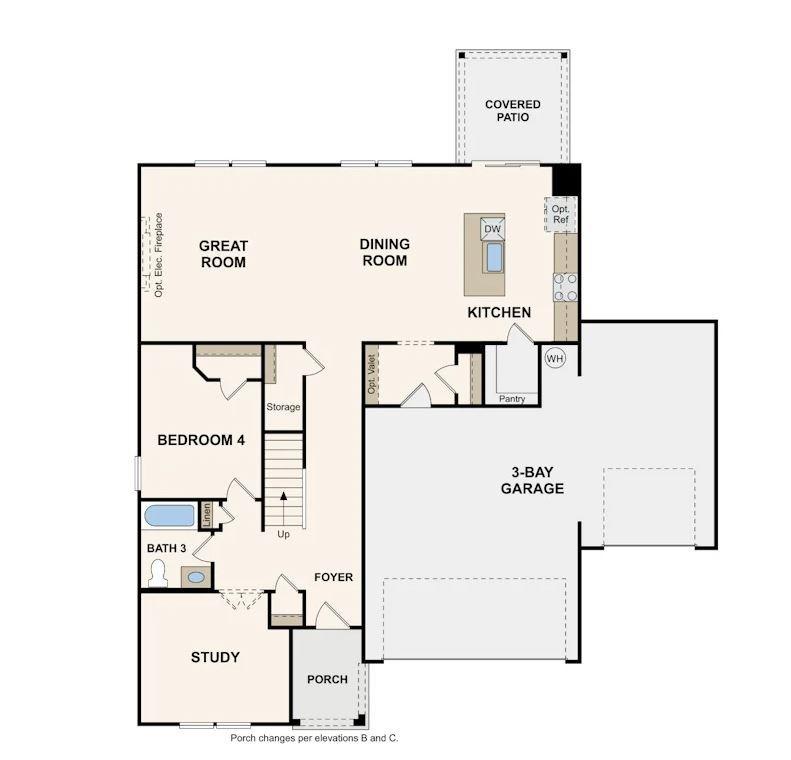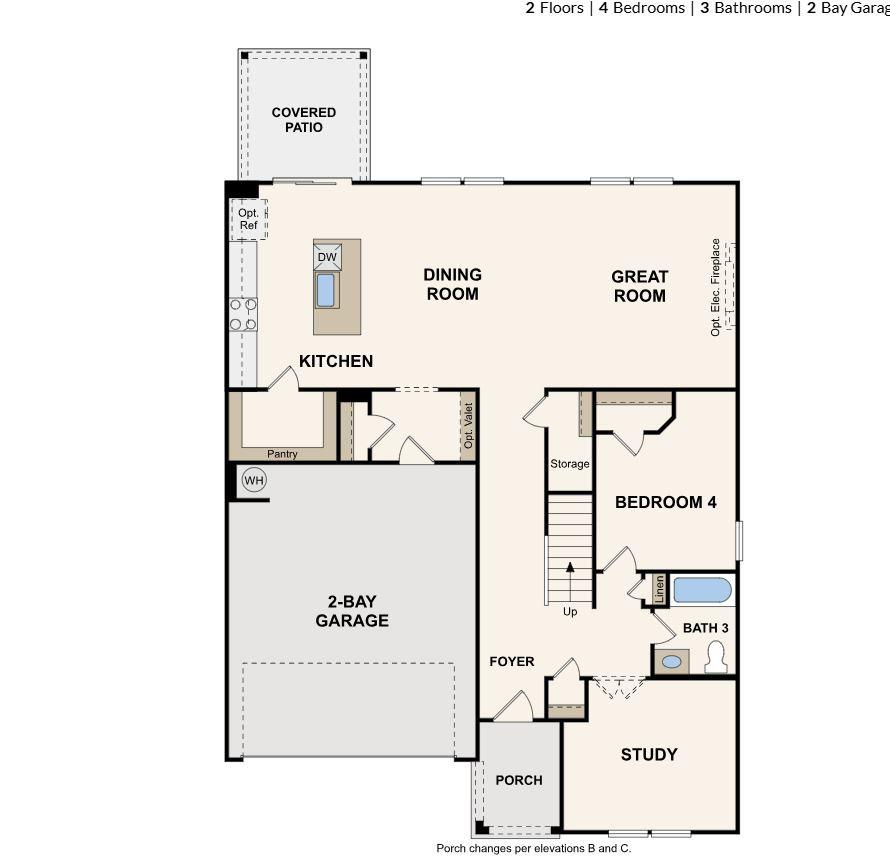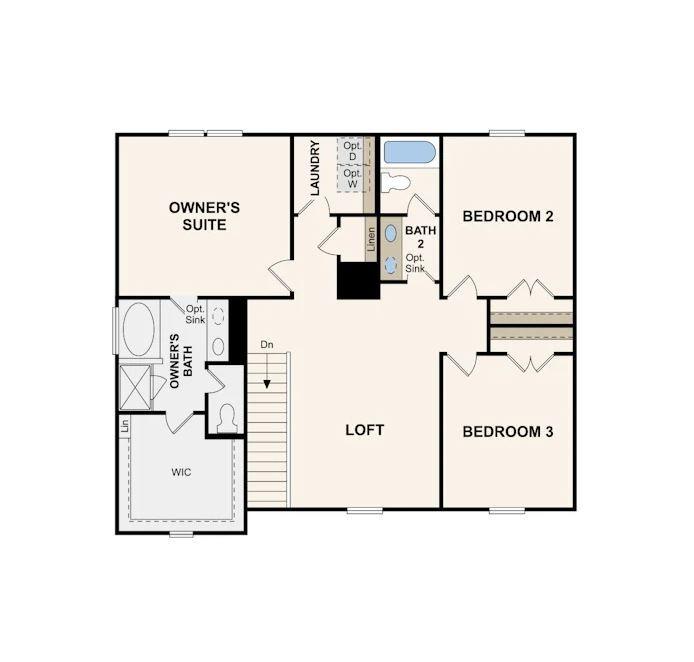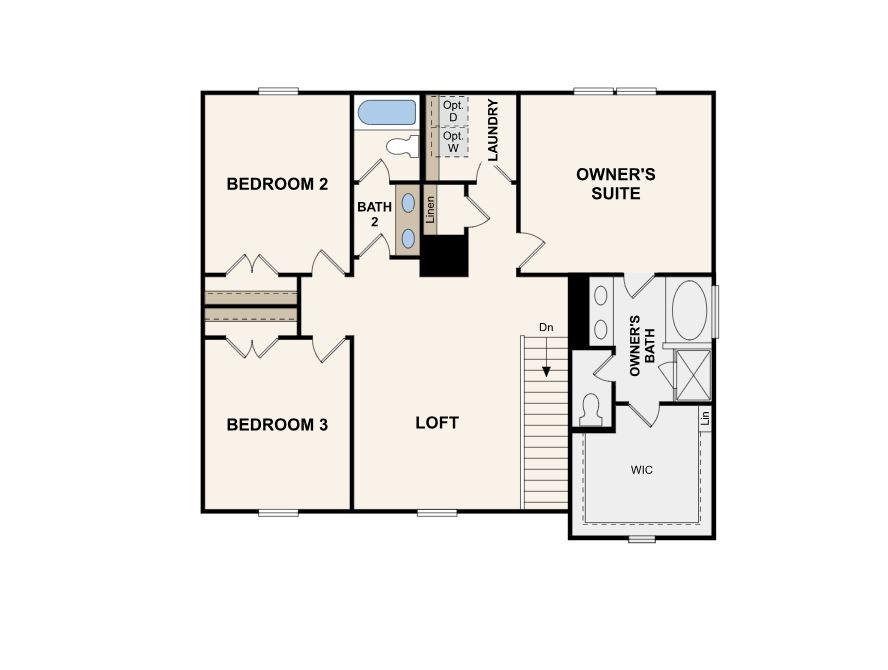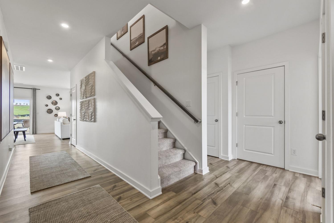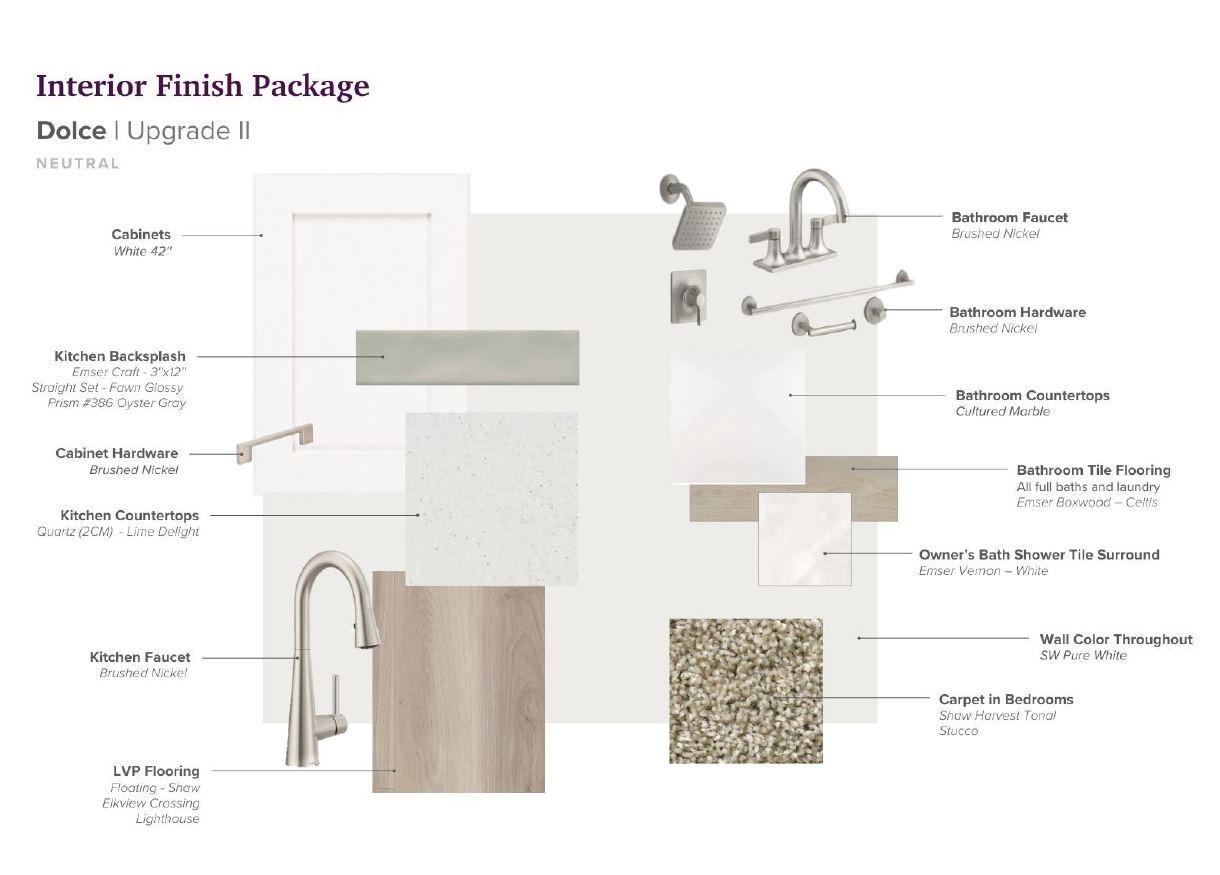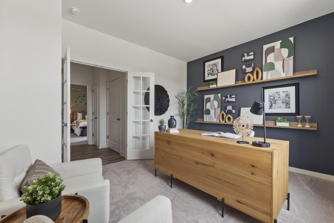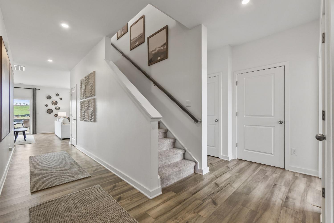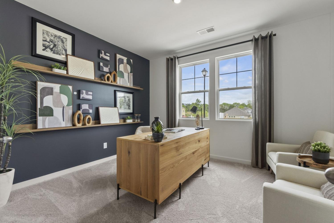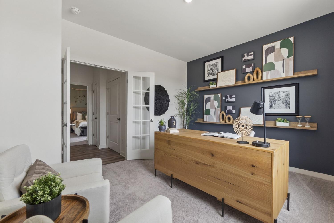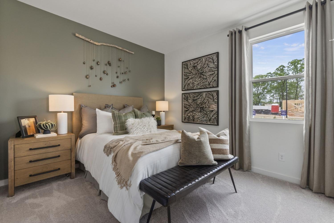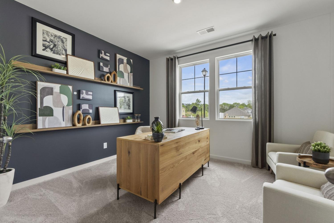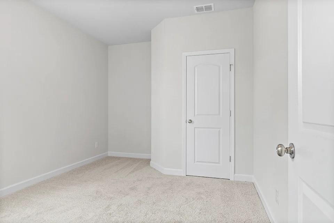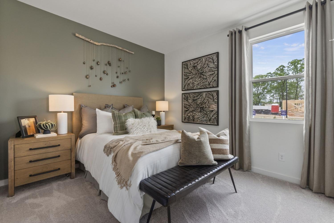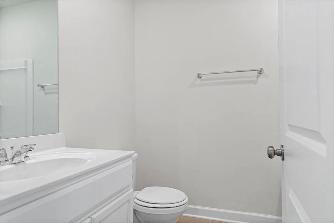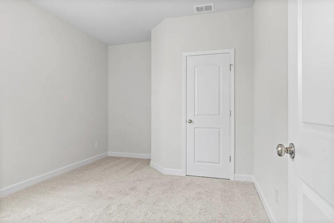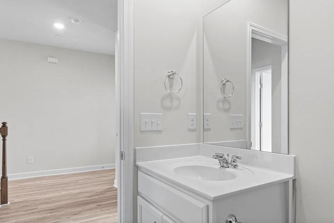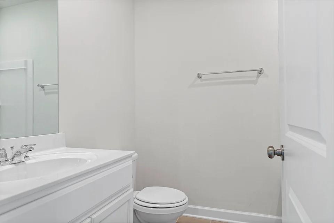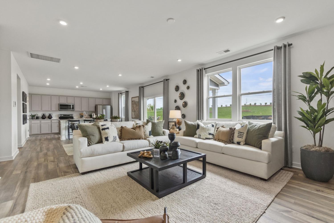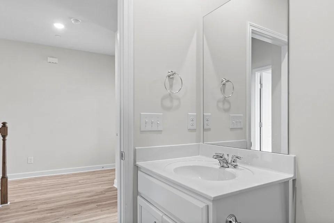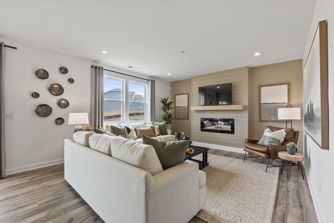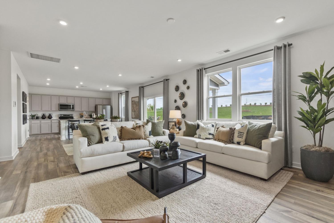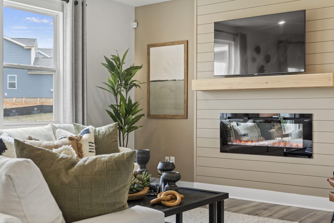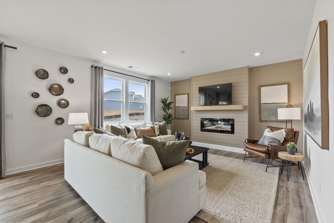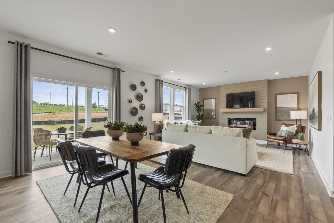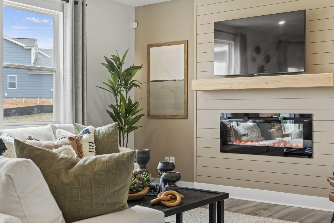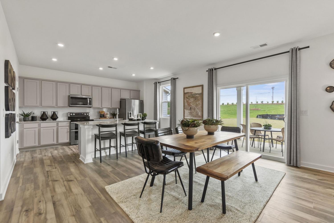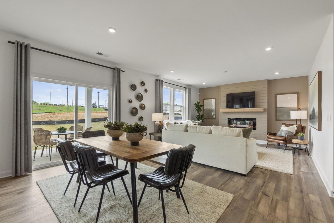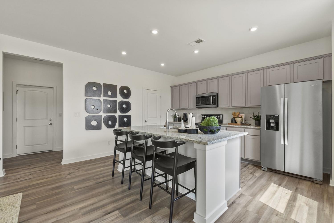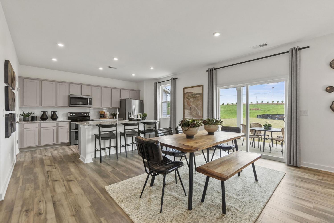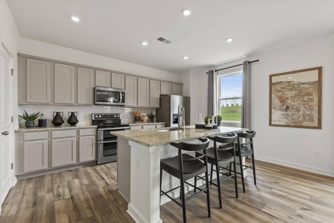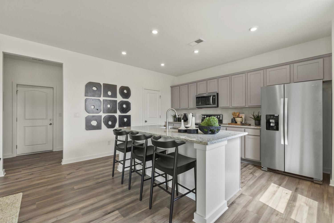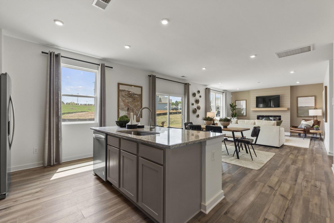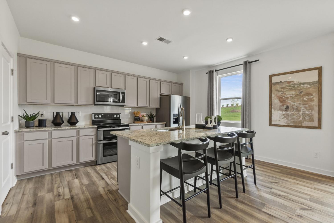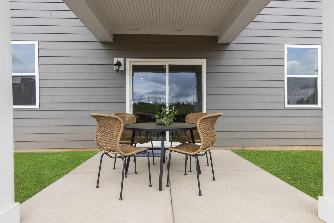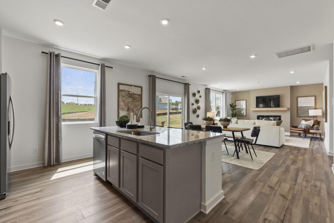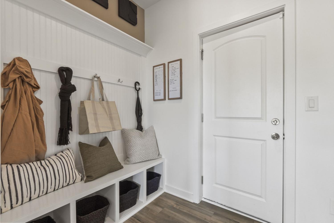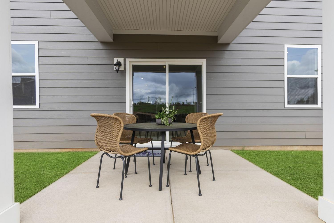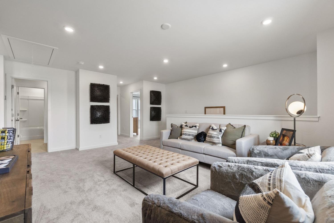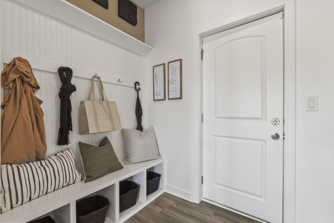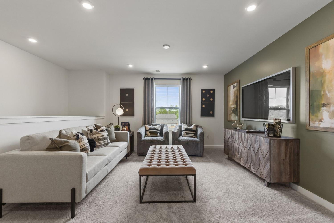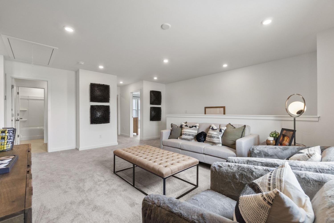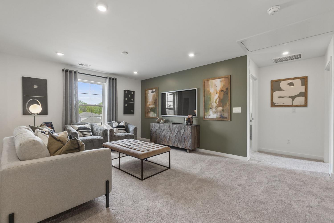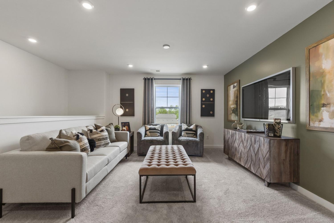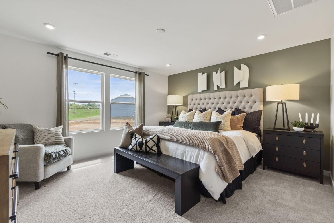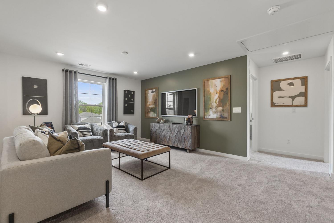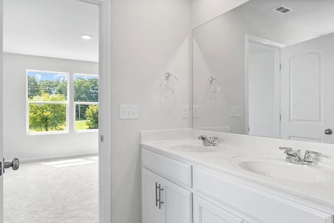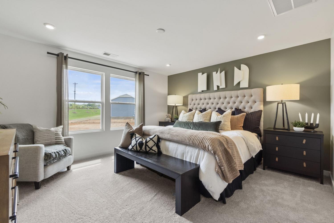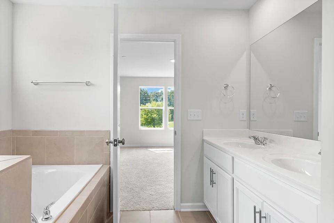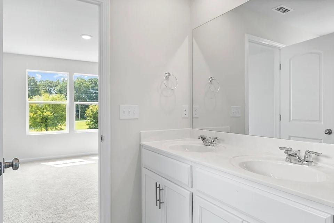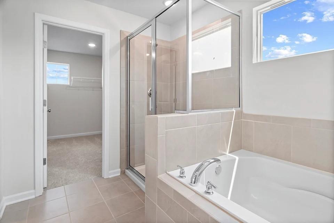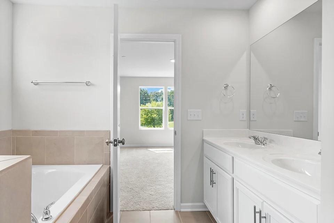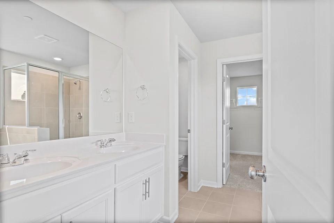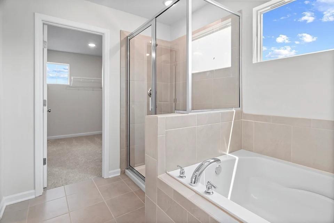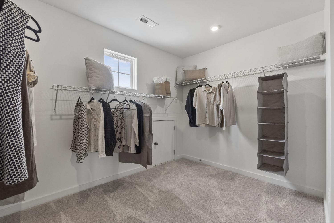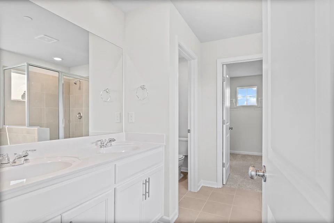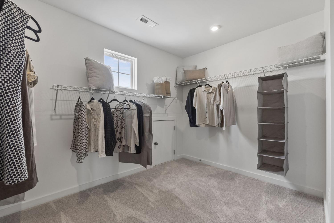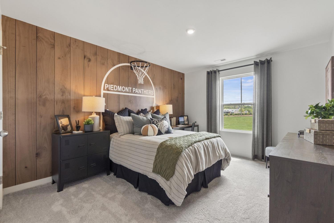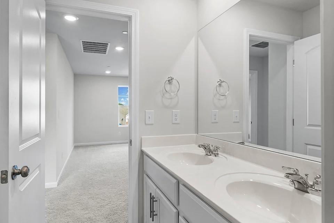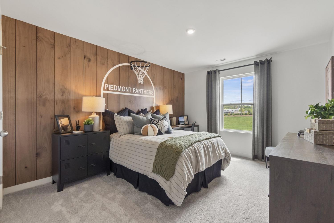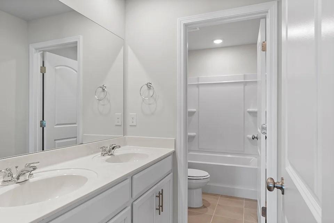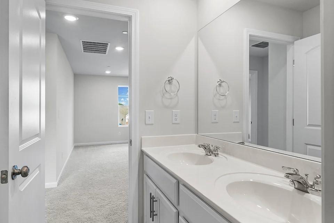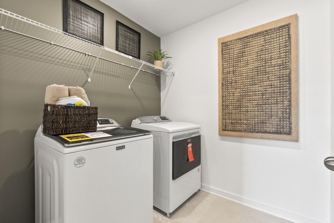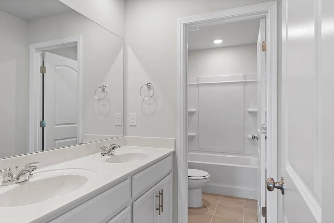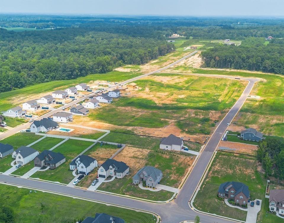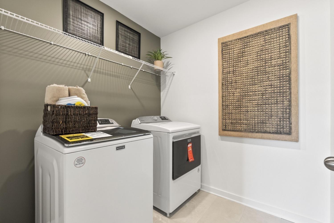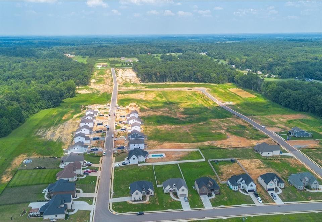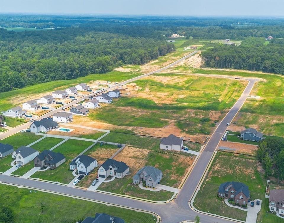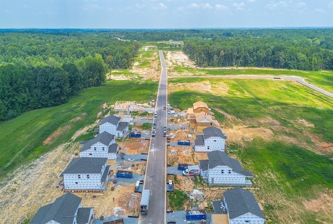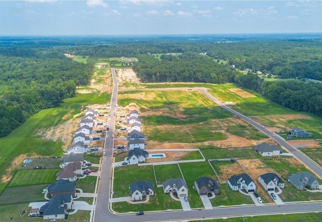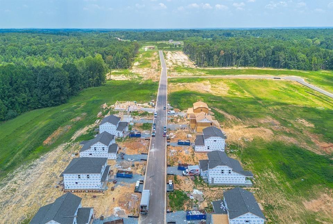 MIDDLE TENNESSEE REAL ESTATE
MIDDLE TENNESSEE REAL ESTATE
2456 Beverly Gail Rd, Pleasant View, TN 37146 For Sale
Single Family Residence
- Single Family Residence
- Beds: 4
- Baths: 3
- 2,570 sq ft
Description
Tucked away with no rear neighbors, this Highland Reserves home offers the perfect balance of space, function, and privacy. Step inside to find a bright foyer leading to a dedicated study with LVP flooring and double French doors—ideal for working from home or managing busy schedules. The open-concept kitchen features white cabinets and a center island overlooking the great room and casual dining area, creating a comfortable hub for meals, movie nights, and connection. Just off the kitchen, a covered patio offers a relaxing spot for morning coffee or evening wind-downs. A main-level bedroom and full bath make hosting guests or giving a teenager their own space easy. Upstairs, a versatile loft adds extra flexibility—use it as a play area, media room, or second living space. Iron spindles line the staircase, adding a touch of modern style, while the spacious owner’s suite features a walk-in closet and private bath retreat. Two additional bedrooms and a convenient upstairs laundry complete the layout.
Property Details
Status : Active
Address : 2456 Beverly Gail Rd Pleasant View TN 37146
County : Cheatham County, TN
Property Type : Residential
Area : 2,570 sq. ft.
Year Built : 2025
Exterior Construction : Hardboard Siding,Brick
Floors : Carpet,Laminate,Tile
Heat : ENERGY STAR Qualified Equipment,Electric
HOA / Subdivision : Highland Reserves
Listing Provided by : Century Communities
MLS Status : Active
Listing # : RTC2957895
Schools near 2456 Beverly Gail Rd, Pleasant View, TN 37146 :
Pleasant View Elementary, Sycamore Middle School, Sycamore High School
Additional details
Association Fee : $50.00
Association Fee Frequency : Monthly
Assocation Fee 2 : $375.00
Association Fee 2 Frequency : One Time
Heating : Yes
Parking Features : Garage Door Opener,Garage Faces Front
Lot Size Area : 0.526 Sq. Ft.
Building Area Total : 2570 Sq. Ft.
Lot Size Acres : 0.526 Acres
Lot Size Dimensions : 84x273
Living Area : 2570 Sq. Ft.
Office Phone : 6152346099
Number of Bedrooms : 4
Number of Bathrooms : 3
Full Bathrooms : 3
Possession : Close Of Escrow
Cooling : 1
Garage Spaces : 2
New Construction : 1
Patio and Porch Features : Patio,Covered
Levels : Two
Basement : None
Stories : 2
Utilities : Electricity Available,Water Available
Parking Space : 2
Sewer : STEP System
Location 2456 Beverly Gail Rd, TN 37146
Directions to 2456 Beverly Gail Rd, TN 37146
Take I-24 West from Nashville, or East form Clarksville to Exit 24, Highway 49. Continue on Highway 49 West, cross 41A, take next slight right onto Church Street west. In 1.3 miles turn right on Blacksmith Drive. Follow signs to community.
Ready to Start the Conversation?
We're ready when you are.
 © 2025 Listings courtesy of RealTracs, Inc. as distributed by MLS GRID. IDX information is provided exclusively for consumers' personal non-commercial use and may not be used for any purpose other than to identify prospective properties consumers may be interested in purchasing. The IDX data is deemed reliable but is not guaranteed by MLS GRID and may be subject to an end user license agreement prescribed by the Member Participant's applicable MLS. Based on information submitted to the MLS GRID as of August 22, 2025 10:00 AM CST. All data is obtained from various sources and may not have been verified by broker or MLS GRID. Supplied Open House Information is subject to change without notice. All information should be independently reviewed and verified for accuracy. Properties may or may not be listed by the office/agent presenting the information. Some IDX listings have been excluded from this website.
© 2025 Listings courtesy of RealTracs, Inc. as distributed by MLS GRID. IDX information is provided exclusively for consumers' personal non-commercial use and may not be used for any purpose other than to identify prospective properties consumers may be interested in purchasing. The IDX data is deemed reliable but is not guaranteed by MLS GRID and may be subject to an end user license agreement prescribed by the Member Participant's applicable MLS. Based on information submitted to the MLS GRID as of August 22, 2025 10:00 AM CST. All data is obtained from various sources and may not have been verified by broker or MLS GRID. Supplied Open House Information is subject to change without notice. All information should be independently reviewed and verified for accuracy. Properties may or may not be listed by the office/agent presenting the information. Some IDX listings have been excluded from this website.
