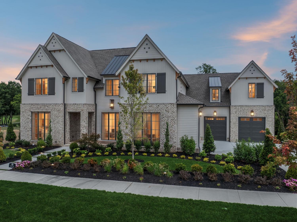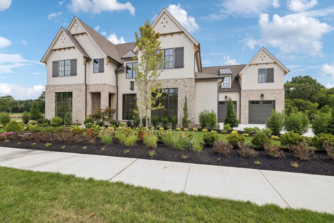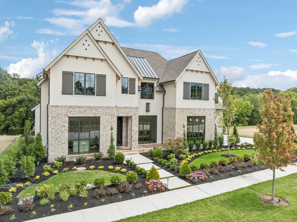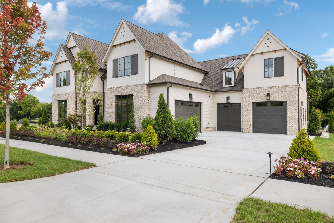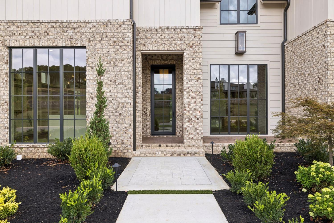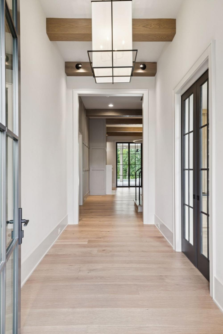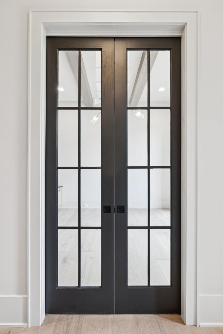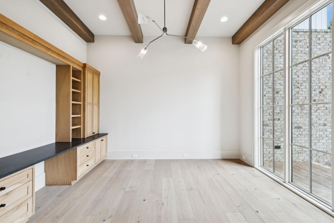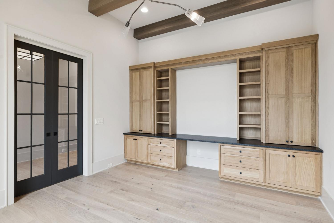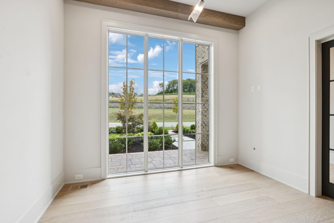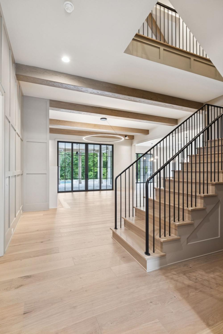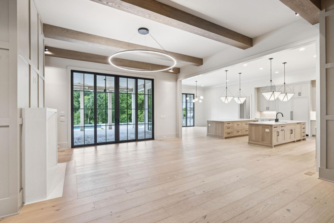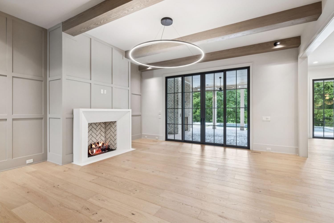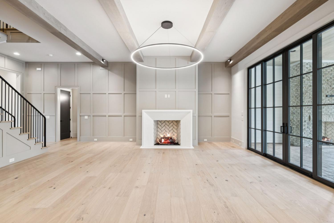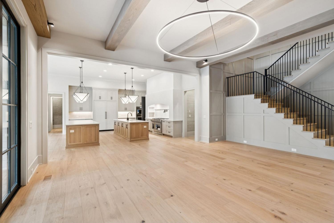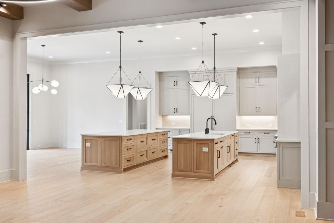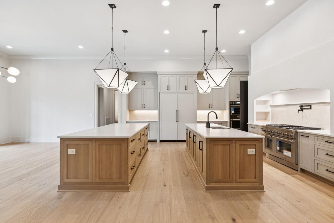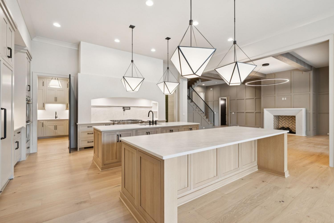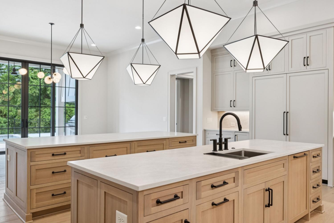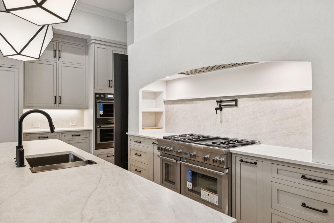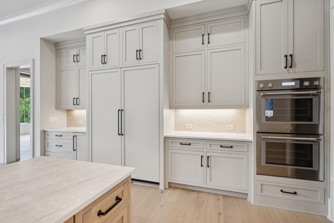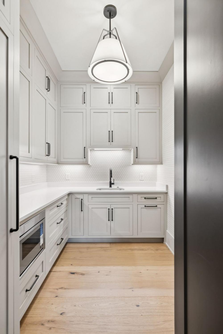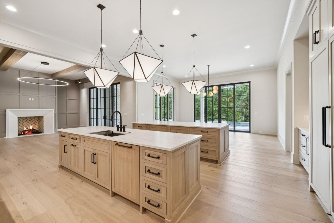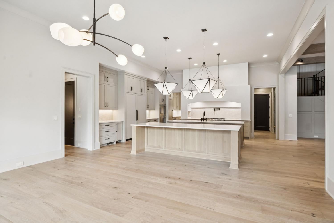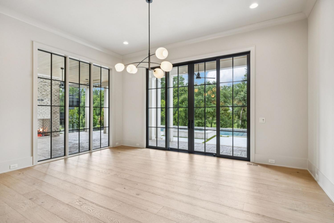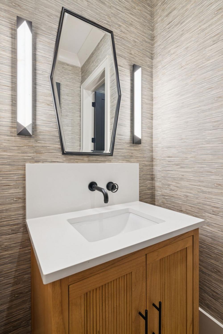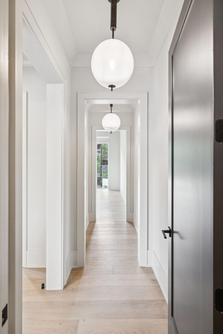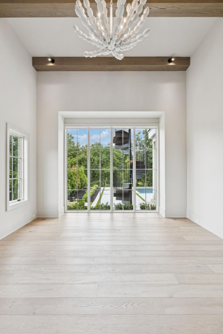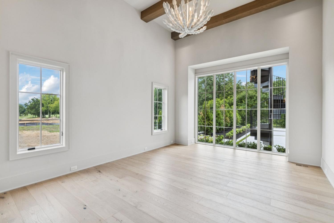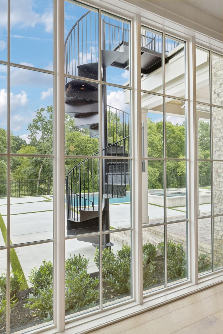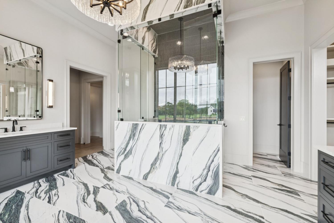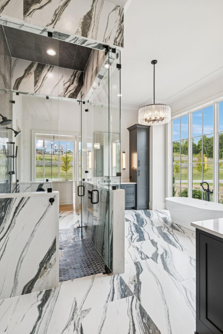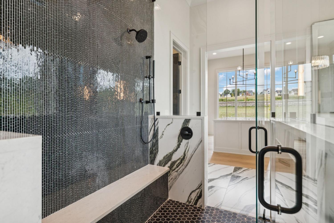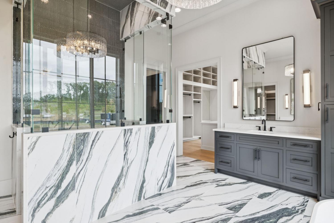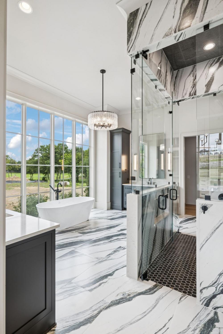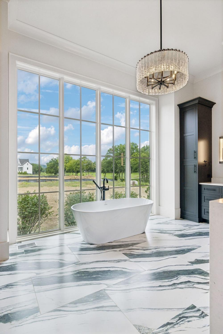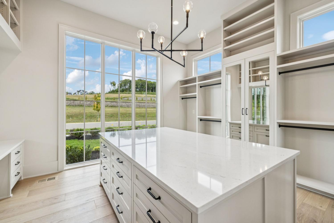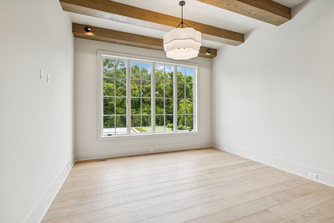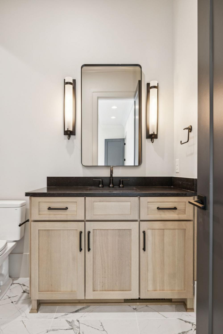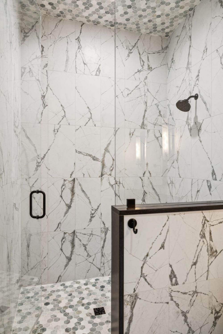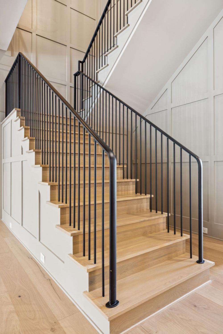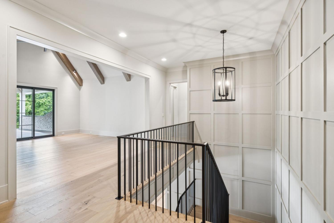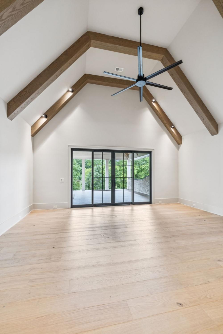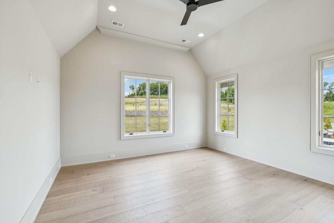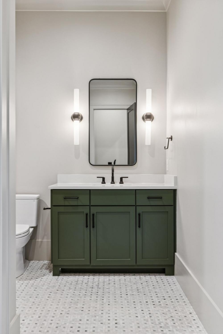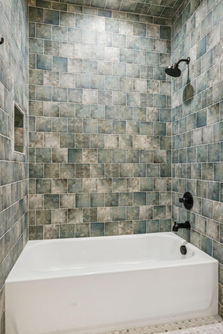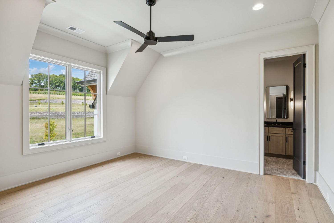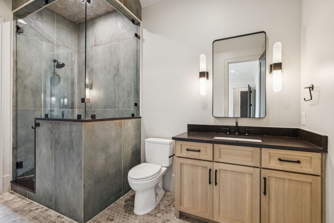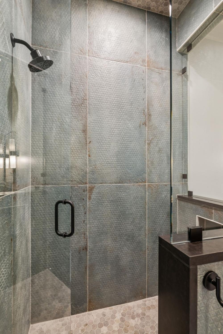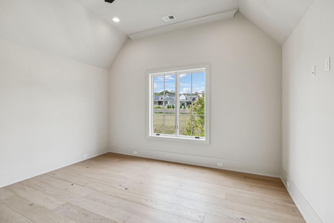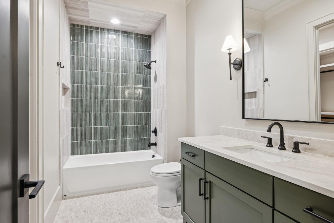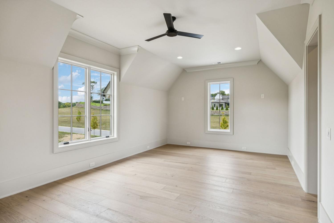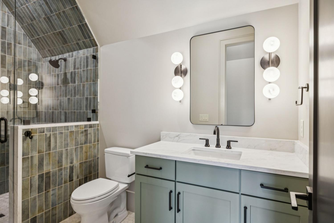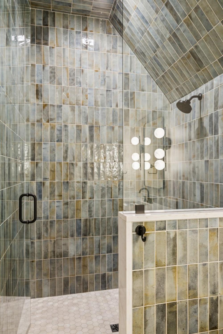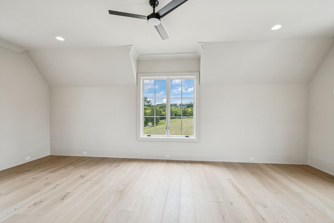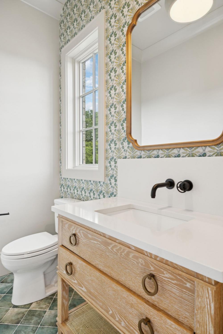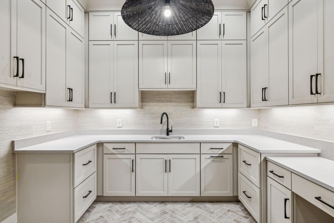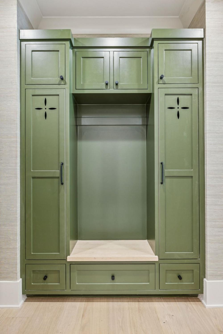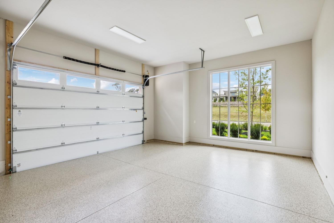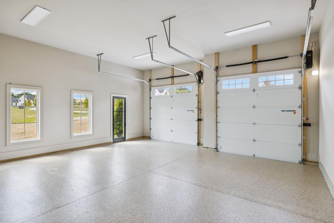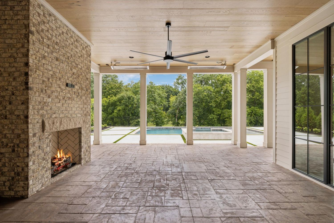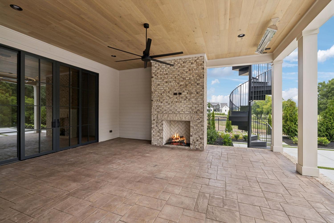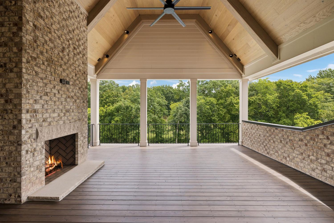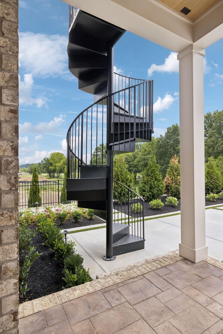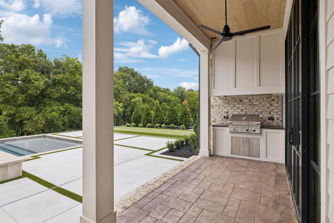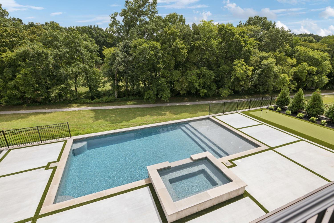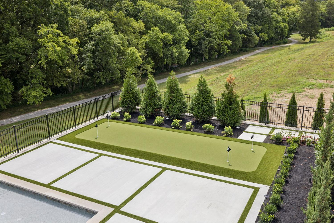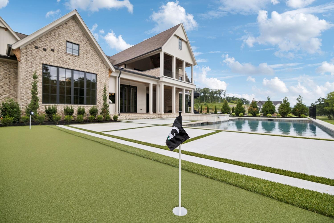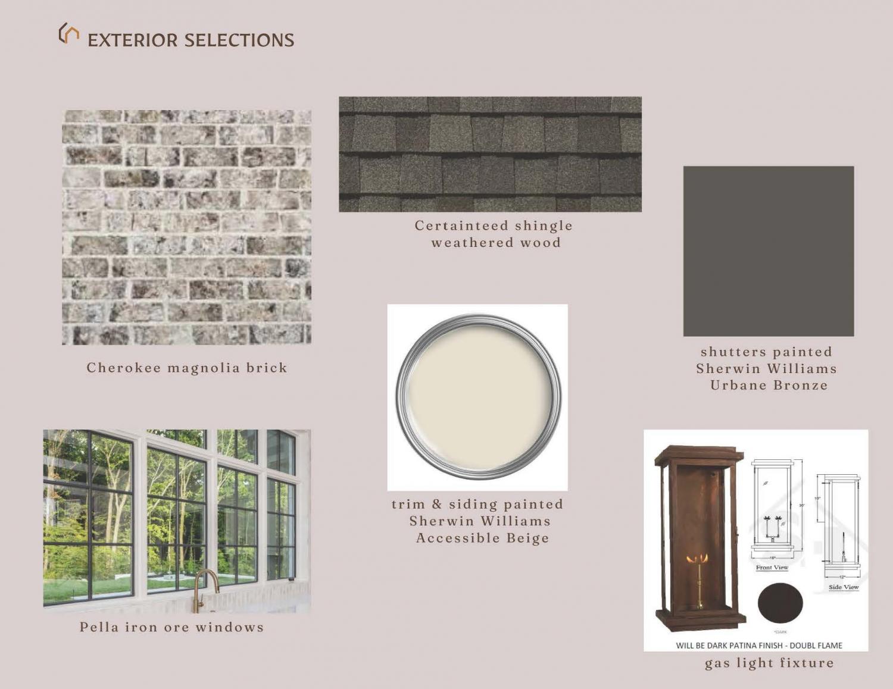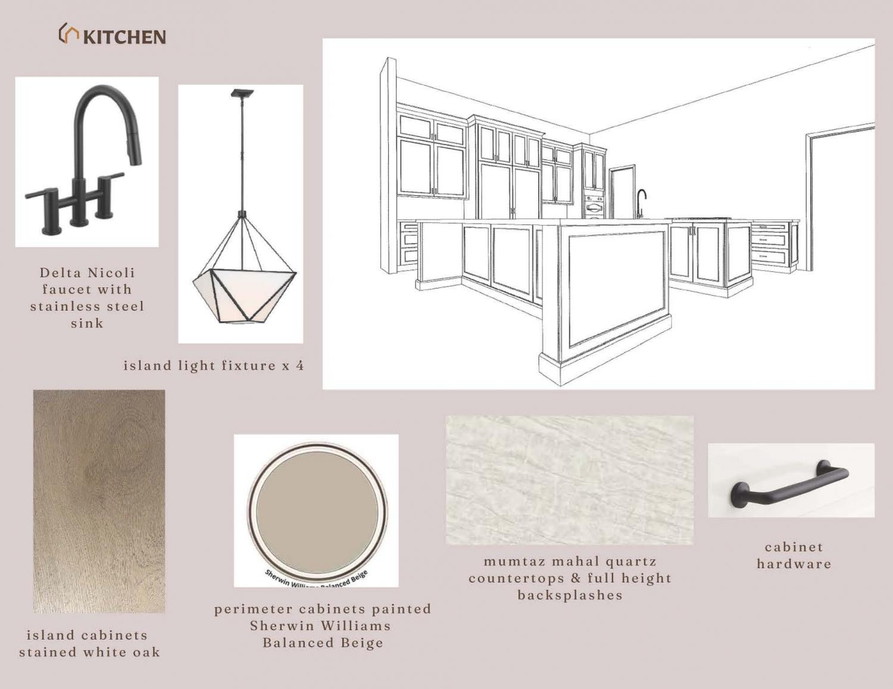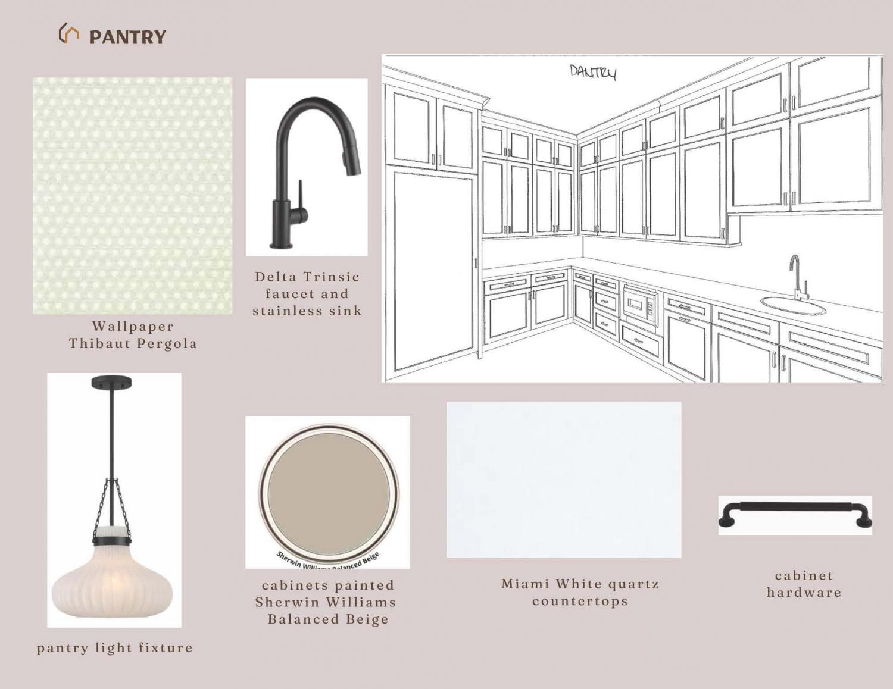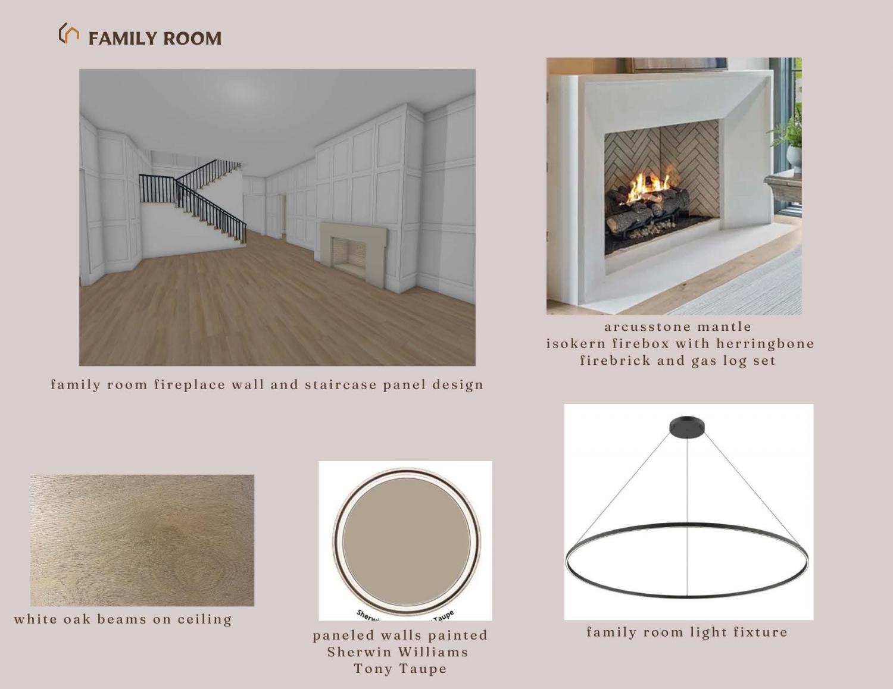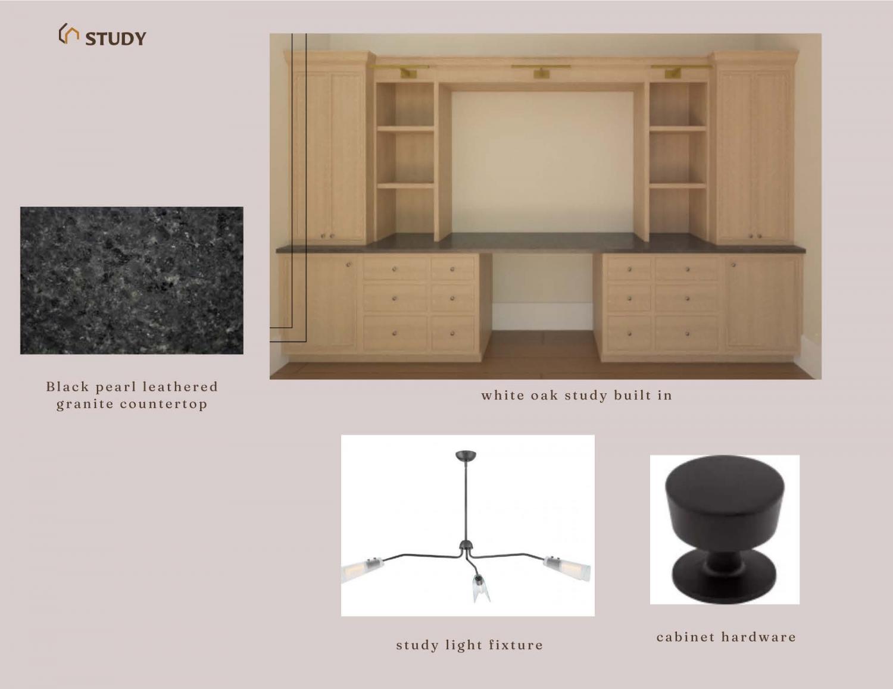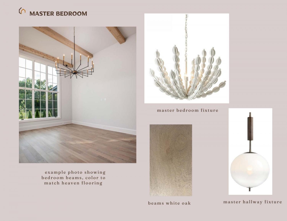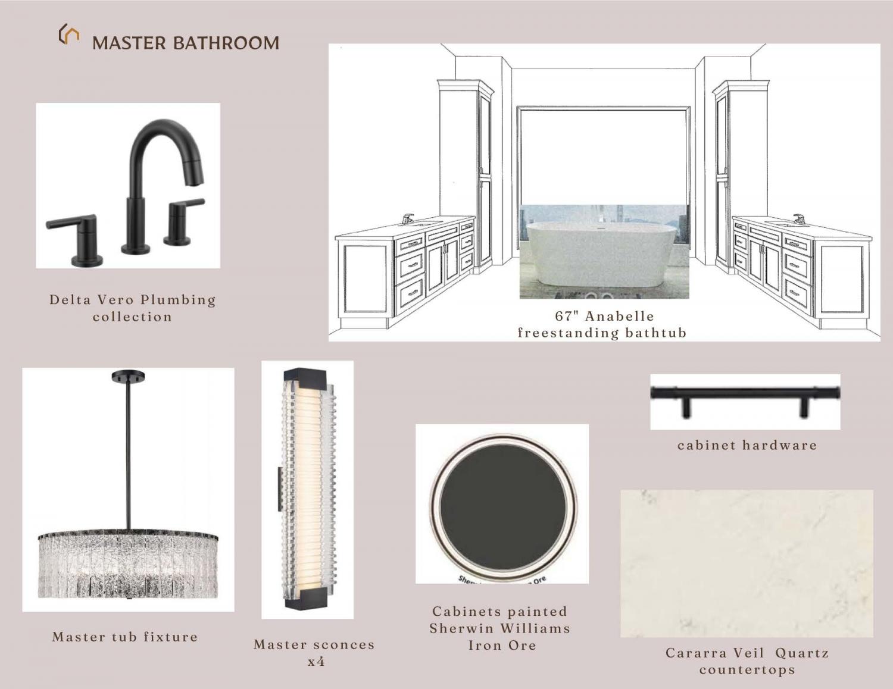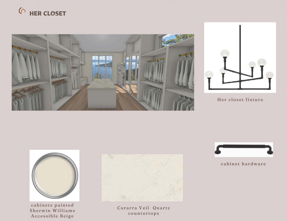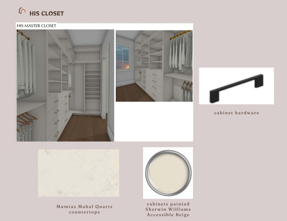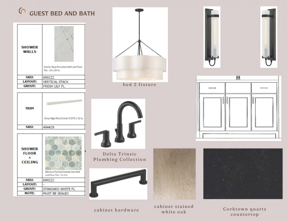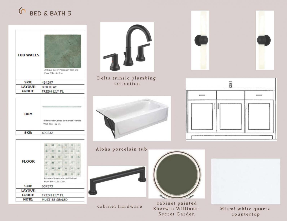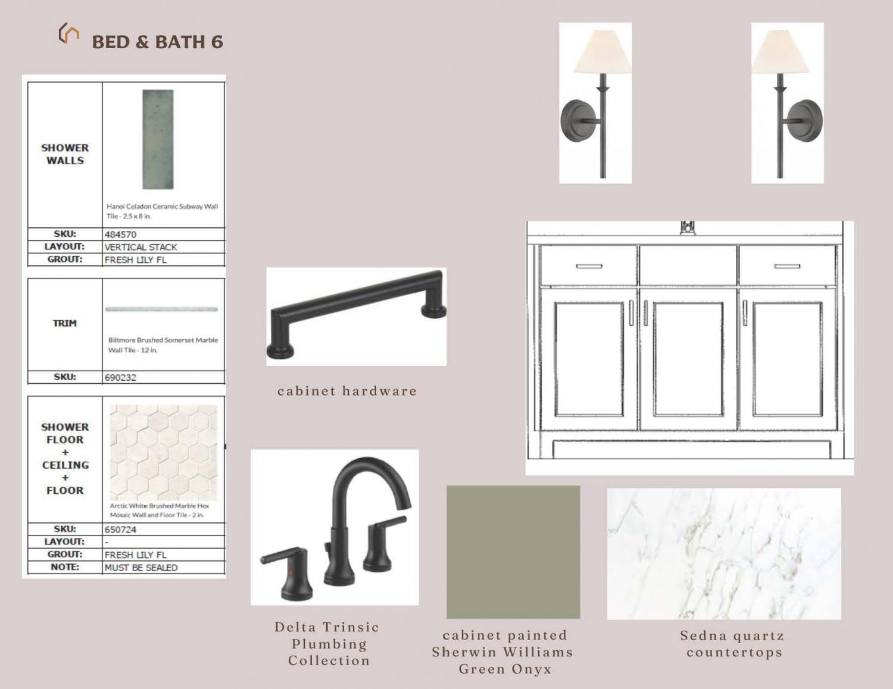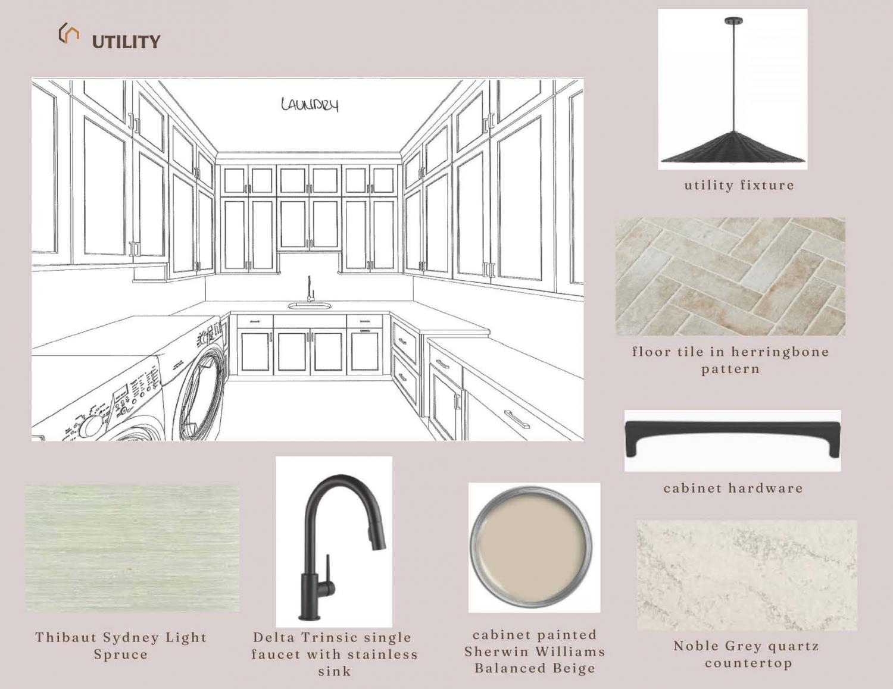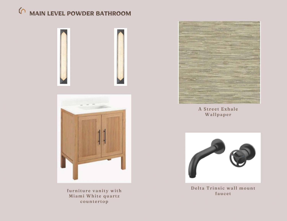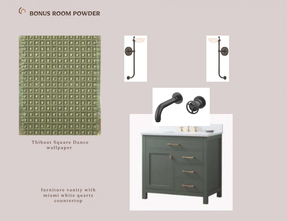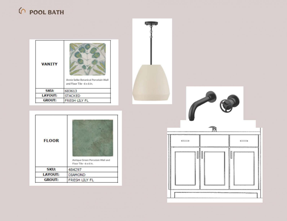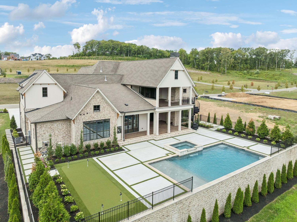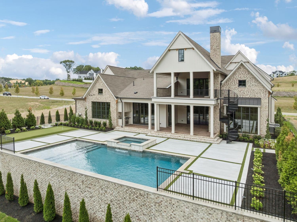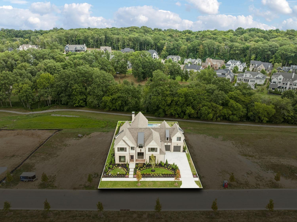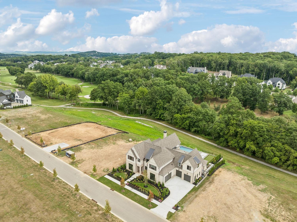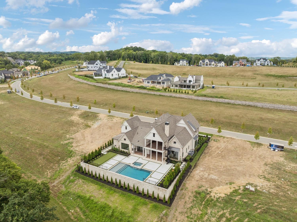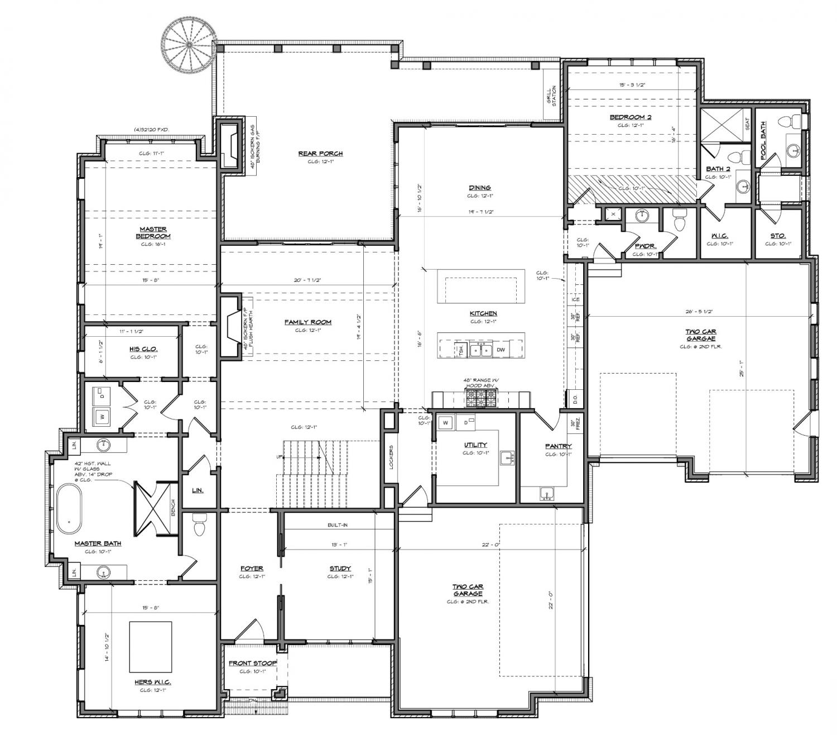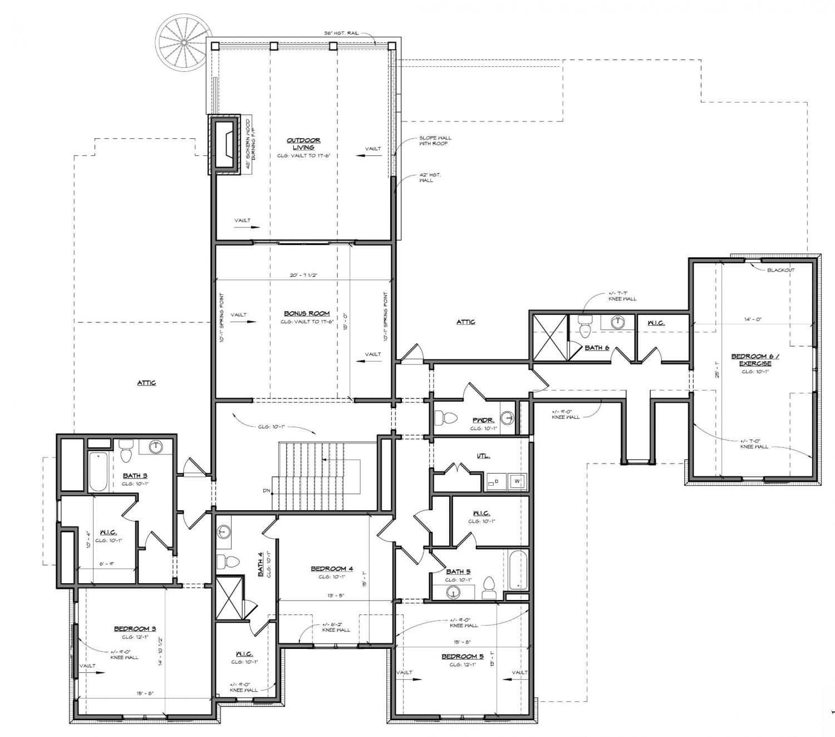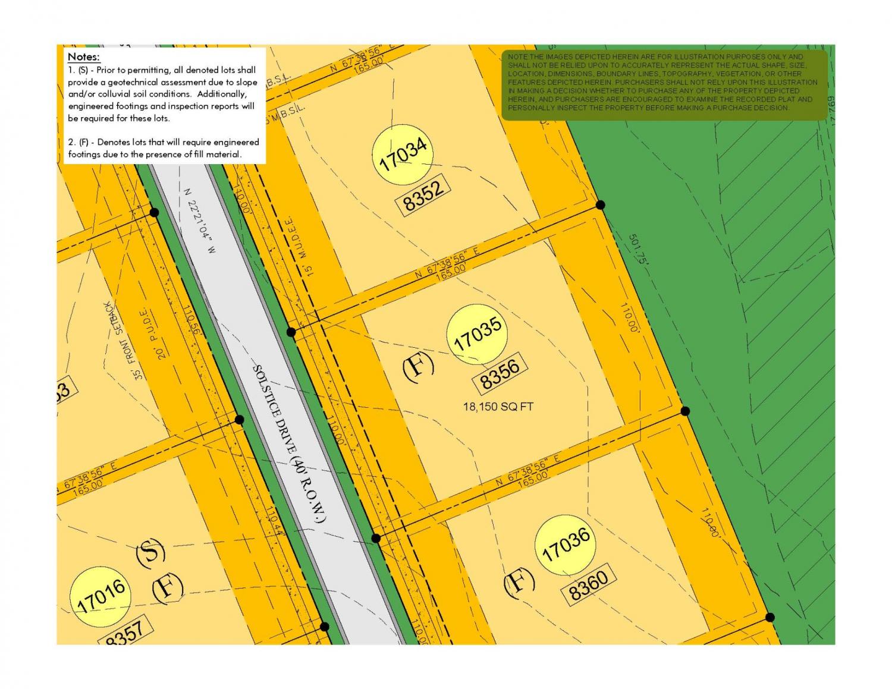 MIDDLE TENNESSEE REAL ESTATE
MIDDLE TENNESSEE REAL ESTATE
8356 Solstice Dr, College Grove, TN 37046 For Sale
Single Family Residence
- Single Family Residence
- Beds: 6
- Baths: 9
- 6,677 sq ft
Description
Magnificent Modern Tudor by Trace Construction at The Grove!! Looking for a new home with all the custom finishes you want, with a beautiful location backing up to open space, and with a new pool too? Here it is! As you enter this beautiful home you're immediately drawn to the private study with custom built-in bookcases, floor-to-ceiling picture windows and lots of light. The Great Room and Kitchen draw you into the living spaces, where you'll no doubt enjoy entertaining friends and family each evening. Oversized Chef's Kitchen with prep island and serving island, with views through the Dining Room to the pool terrace. Don't miss the working Scullery with an oversized Pantry as well. Luxury extends to the oversized Primary Suite with 16' ceilings, beautiful walk-in shower, garden tub and laundry station. Her closet will dazzle you with a 14'x15' space with custom closet built-ins, dressing table and large island in the center of the room. With 6 bedroom suites (2 down/4 up) there is room for everyone!! Step out back and spend lazy afternoons in the pool by Top Tier Pools with Baja lounge step, and oversized hot tub! Putting green to practice your game as well! One of the best features of this home is the elevated covered porch off the second level, with views to the 11th green, the community orchard and creek below! Wood-burning fireplace makes this the perfect outdoor living space year-round!
Property Details
Status : Active
Address : 8356 Solstice Dr College Grove TN 37046
County : Williamson County, TN
Property Type : Residential
Area : 6,677 sq. ft.
Year Built : 2025
Exterior Construction : Fiber Cement,Brick
Floors : Carpet,Wood,Tile
Heat : Natural Gas
HOA / Subdivision : The Grove
Listing Provided by : Grove Realty, LLC
MLS Status : Active
Listing # : RTC2957964
Schools near 8356 Solstice Dr, College Grove, TN 37046 :
College Grove Elementary, Fred J Page Middle School, Fred J Page High School
Additional details
Virtual Tour URL : Click here for Virtual Tour
Association Fee : $262.00
Association Fee Frequency : Monthly
Heating : Yes
Parking Features : Garage Door Opener,Attached
Pool Features : In Ground
Lot Size Area : 0.42 Sq. Ft.
Building Area Total : 6677 Sq. Ft.
Lot Size Acres : 0.42 Acres
Lot Size Dimensions : 110 X 165
Living Area : 6677 Sq. Ft.
Office Phone : 6153683044
Number of Bedrooms : 6
Number of Bathrooms : 9
Full Bathrooms : 6
Half Bathrooms : 3
Possession : Close Of Escrow
Cooling : 1
Garage Spaces : 4
Architectural Style : Tudor
New Construction : 1
Private Pool : 1
Patio and Porch Features : Porch
Levels : Two
Basement : None,Crawl Space
Stories : 2
Utilities : Natural Gas Available,Water Available
Parking Space : 4
Sewer : STEP System
Location 8356 Solstice Dr, TN 37046
Directions to 8356 Solstice Dr, TN 37046
I65S to SR 840E toward Murfreesboro, take second exit (Exit 37) Arno Road, turn right and The Grove will be on your left. Only 15 minutes from Franklin and the Cool Springs Area!
Ready to Start the Conversation?
We're ready when you are.
 © 2025 Listings courtesy of RealTracs, Inc. as distributed by MLS GRID. IDX information is provided exclusively for consumers' personal non-commercial use and may not be used for any purpose other than to identify prospective properties consumers may be interested in purchasing. The IDX data is deemed reliable but is not guaranteed by MLS GRID and may be subject to an end user license agreement prescribed by the Member Participant's applicable MLS. Based on information submitted to the MLS GRID as of October 13, 2025 10:00 PM CST. All data is obtained from various sources and may not have been verified by broker or MLS GRID. Supplied Open House Information is subject to change without notice. All information should be independently reviewed and verified for accuracy. Properties may or may not be listed by the office/agent presenting the information. Some IDX listings have been excluded from this website.
© 2025 Listings courtesy of RealTracs, Inc. as distributed by MLS GRID. IDX information is provided exclusively for consumers' personal non-commercial use and may not be used for any purpose other than to identify prospective properties consumers may be interested in purchasing. The IDX data is deemed reliable but is not guaranteed by MLS GRID and may be subject to an end user license agreement prescribed by the Member Participant's applicable MLS. Based on information submitted to the MLS GRID as of October 13, 2025 10:00 PM CST. All data is obtained from various sources and may not have been verified by broker or MLS GRID. Supplied Open House Information is subject to change without notice. All information should be independently reviewed and verified for accuracy. Properties may or may not be listed by the office/agent presenting the information. Some IDX listings have been excluded from this website.
