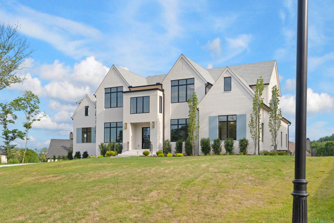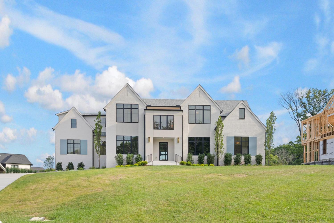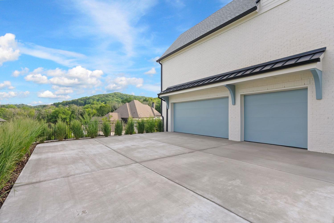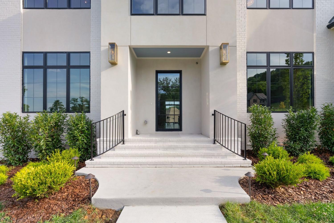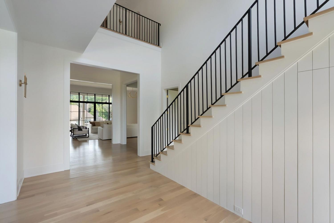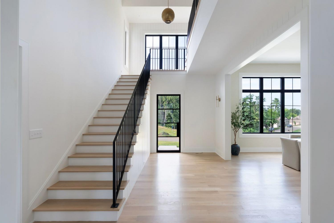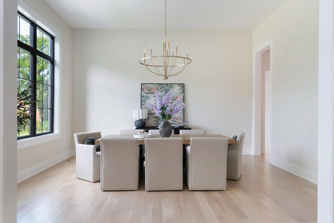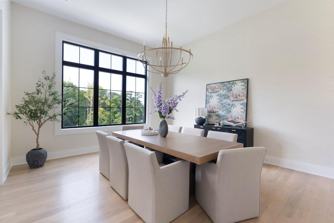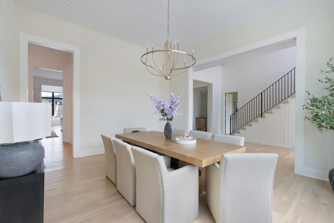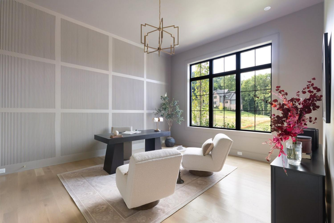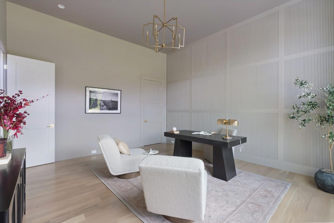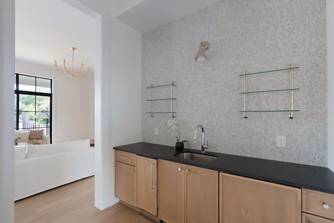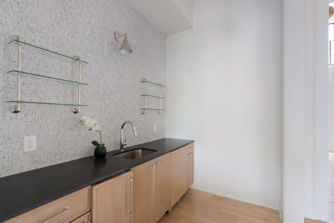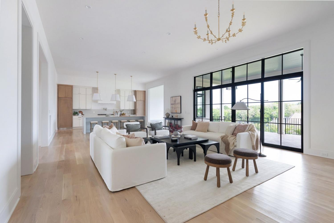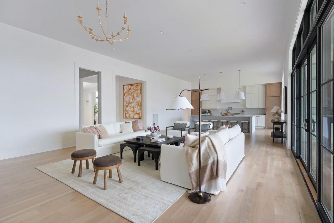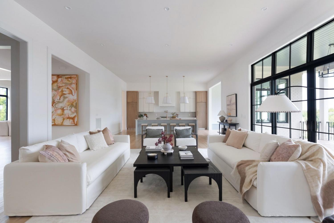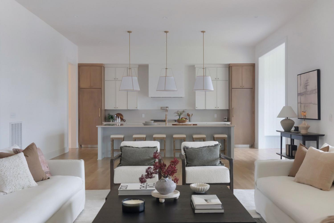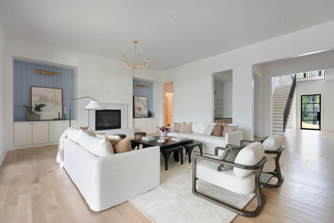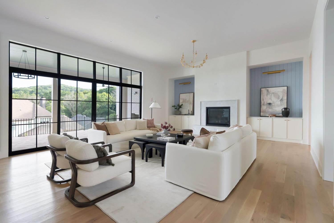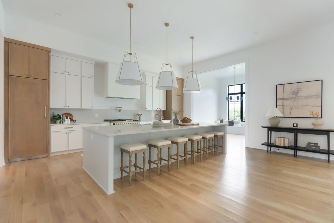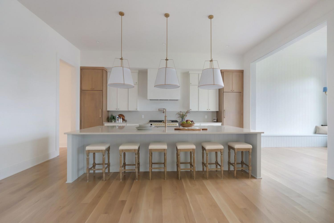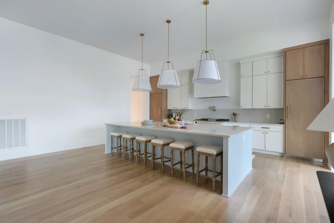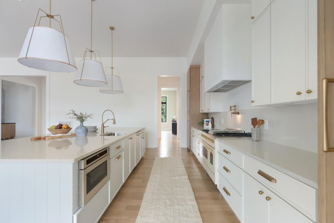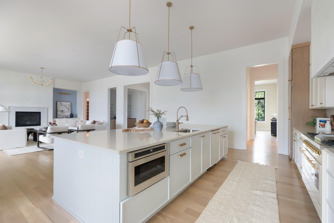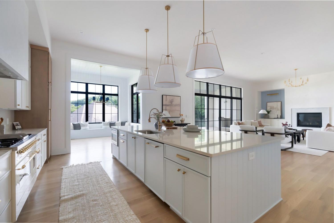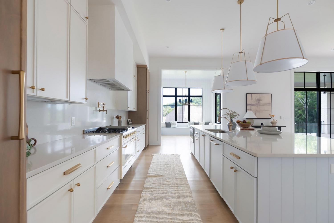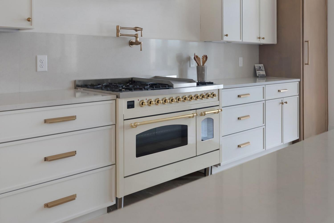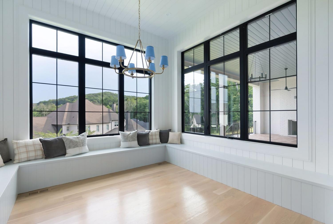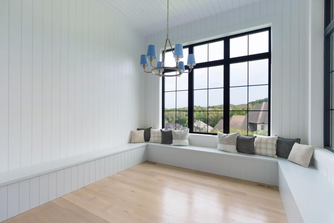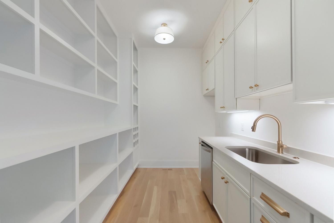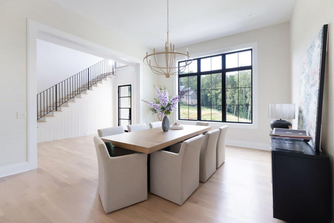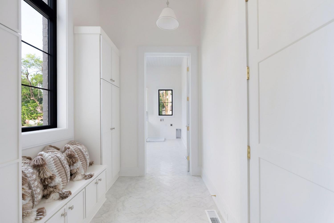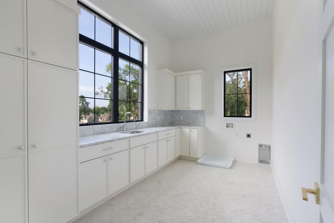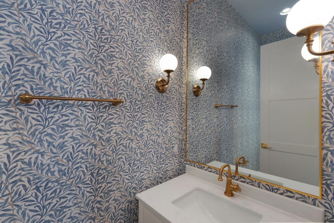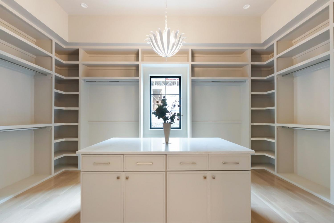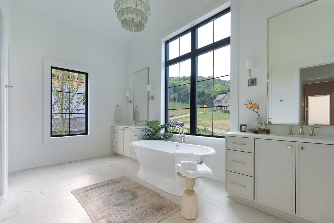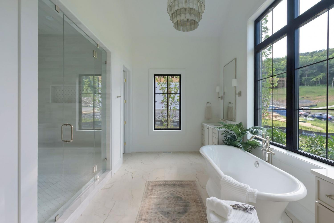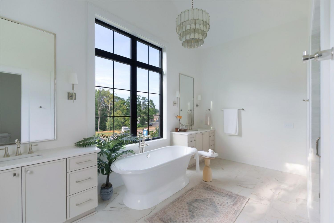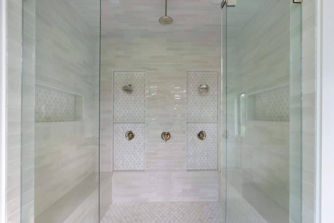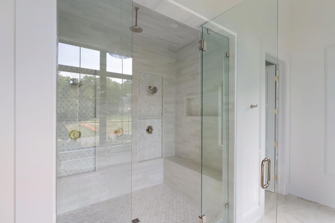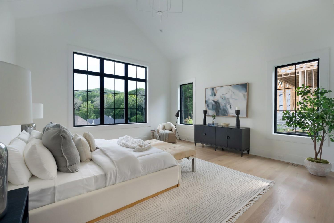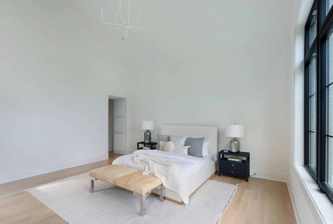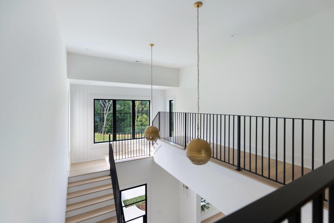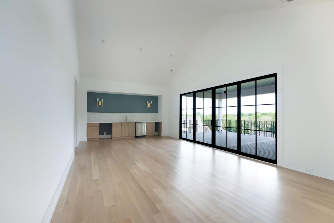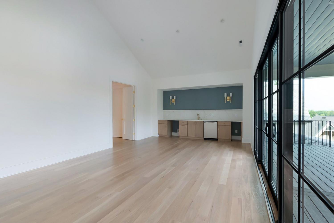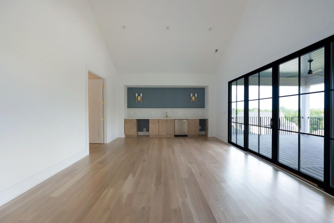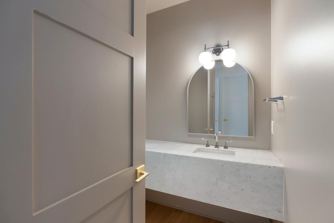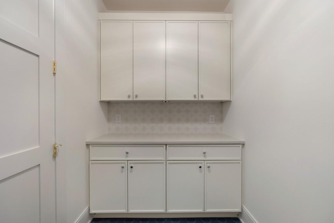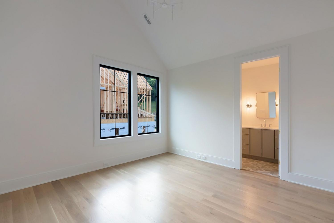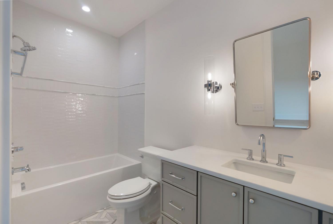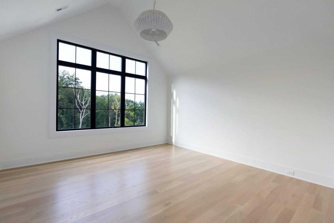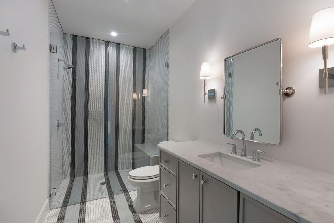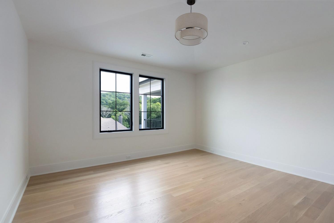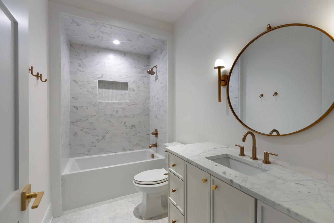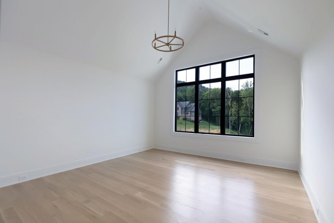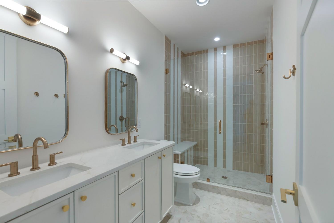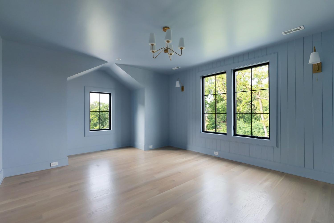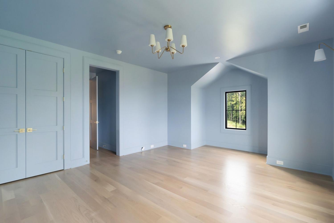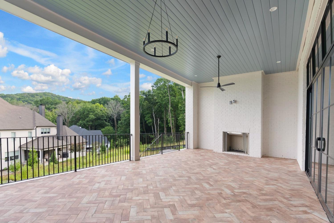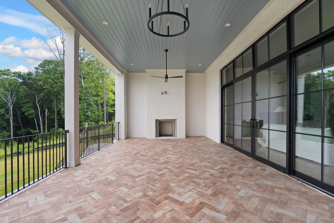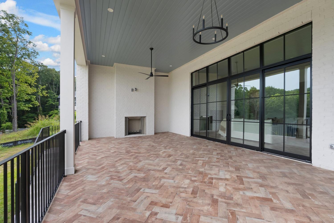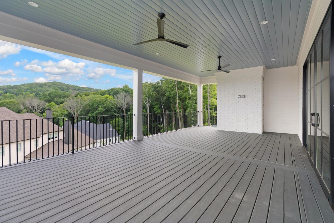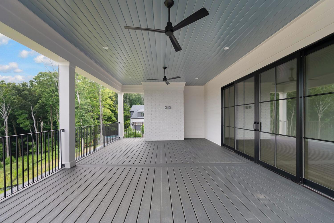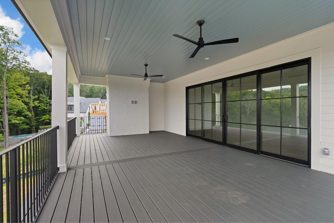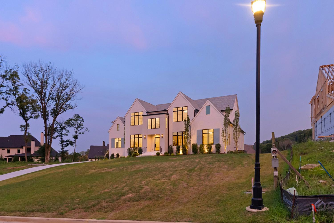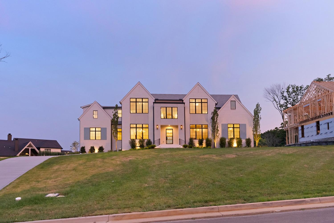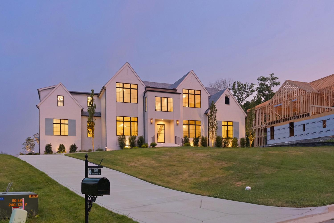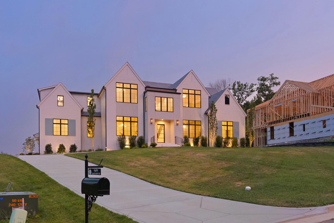 MIDDLE TENNESSEE REAL ESTATE
MIDDLE TENNESSEE REAL ESTATE
9499 Grand Haven Dr, Brentwood, TN 37027 For Sale
Single Family Residence
- Single Family Residence
- Beds: 5
- Baths: 7
- 6,780 sq ft
Description
Welcome to effortless elegance in The Reserve at Raintree Forest. This custom-built 6,780 sq ft home offers 5 bedrooms, 5 full baths, and 2 half baths—crafted with meticulous attention to detail and luxury finishes throughout. From the moment you enter, you're greeted by soaring ceilings, wide-plank hardwood flooring, and curated designer selections that elevate every space. The chef’s kitchen is the heart of the home, featuring a private breakfast dining area, professional-grade appliances, custom cabinetry, and a discreet scullery—ideal for entertaining at any scale. The great room flows seamlessly off the kitchen, “anchored by a stately marble and plaster adorned fireplace with built in cabinetry and art lighting on each side, anchored by a stately marble and plaster adorned fireplace with built in cabinetry and art lighting on each side, featuring an oversize sliding door system that floods the space with natural light and leads to an expansive rear porch with a wood burning fireplace. The main-level primary suite is a true retreat, offering a spa-like bath with premium finishes and a boutique-style walk-in closet with luxurious island. Upstairs, you'll find generously sized guest suites, a large bonus room, massive covered porch and flexible space perfect for a home gym, office, or media room. Outdoor living is just as refined, with covered patios, a fireplace, and space for a future pool. Every inch of this home has been thoughtfully designed for both beauty and functionality. Located in one of Brentwood’s most prestigious communities and zoned for top-ranked Williamson County schools, this residence blends modern luxury with timeless sophistication. Don’t miss your opportunity to own a statement home in The Reserve at Raintree Forest.
Property Details
Status : Active
County : Williamson County, TN
Property Type : Residential
Area : 6,780 sq. ft.
Year Built : 2025
Exterior Construction : Hardboard Siding,Brick
Floors : Wood,Tile
Heat : Electric
HOA / Subdivision : Reserve @ Raintree Forest Sec10
Listing Provided by : Compass RE
MLS Status : Active
Listing # : RTC2958037
Schools near 9499 Grand Haven Dr, Brentwood, TN 37027 :
Crockett Elementary, Woodland Middle School, Ravenwood High School
Additional details
Association Fee : $100.00
Association Fee Frequency : Monthly
Heating : Yes
Parking Features : Garage Door Opener,Garage Faces Side
Lot Size Area : 0.62 Sq. Ft.
Building Area Total : 6780 Sq. Ft.
Lot Size Acres : 0.62 Acres
Lot Size Dimensions : 105 X 235
Living Area : 6780 Sq. Ft.
Office Phone : 6154755616
Number of Bedrooms : 5
Number of Bathrooms : 7
Full Bathrooms : 5
Half Bathrooms : 2
Possession : Close Of Escrow
Cooling : 1
Garage Spaces : 3
New Construction : 1
Levels : Two
Basement : None,Crawl Space
Stories : 2
Utilities : Electricity Available,Water Available
Parking Space : 3
Sewer : Public Sewer
Location 9499 Grand Haven Dr, TN 37027
Directions to 9499 Grand Haven Dr, TN 37027
From I-65, to turn left onto Eastwood from Raintree Parkway, and then turn right onto Grand Haven
Ready to Start the Conversation?
We're ready when you are.
 © 2025 Listings courtesy of RealTracs, Inc. as distributed by MLS GRID. IDX information is provided exclusively for consumers' personal non-commercial use and may not be used for any purpose other than to identify prospective properties consumers may be interested in purchasing. The IDX data is deemed reliable but is not guaranteed by MLS GRID and may be subject to an end user license agreement prescribed by the Member Participant's applicable MLS. Based on information submitted to the MLS GRID as of October 22, 2025 10:00 PM CST. All data is obtained from various sources and may not have been verified by broker or MLS GRID. Supplied Open House Information is subject to change without notice. All information should be independently reviewed and verified for accuracy. Properties may or may not be listed by the office/agent presenting the information. Some IDX listings have been excluded from this website.
© 2025 Listings courtesy of RealTracs, Inc. as distributed by MLS GRID. IDX information is provided exclusively for consumers' personal non-commercial use and may not be used for any purpose other than to identify prospective properties consumers may be interested in purchasing. The IDX data is deemed reliable but is not guaranteed by MLS GRID and may be subject to an end user license agreement prescribed by the Member Participant's applicable MLS. Based on information submitted to the MLS GRID as of October 22, 2025 10:00 PM CST. All data is obtained from various sources and may not have been verified by broker or MLS GRID. Supplied Open House Information is subject to change without notice. All information should be independently reviewed and verified for accuracy. Properties may or may not be listed by the office/agent presenting the information. Some IDX listings have been excluded from this website.
