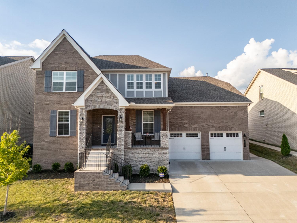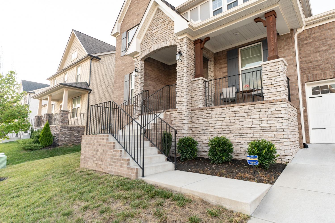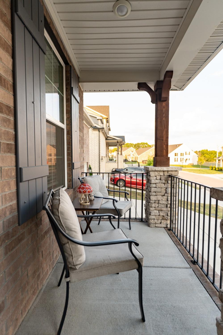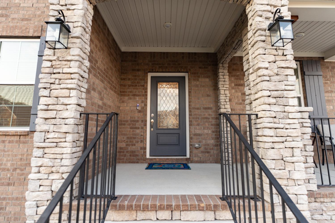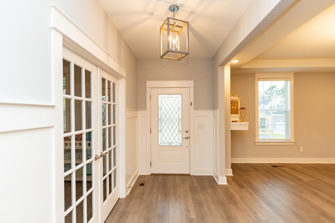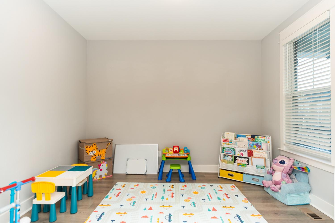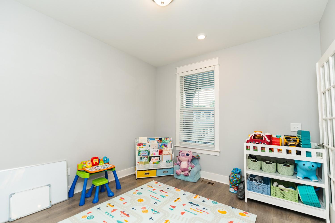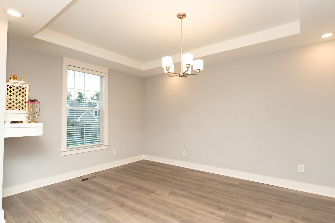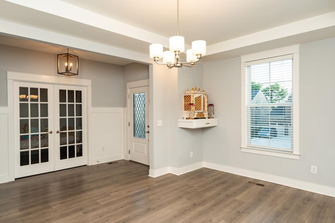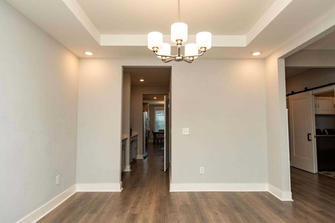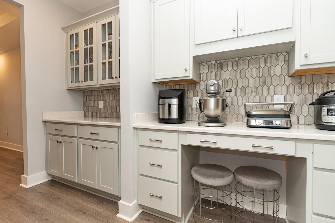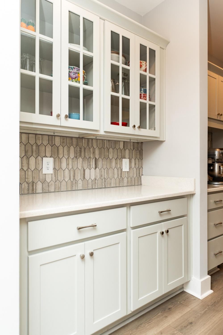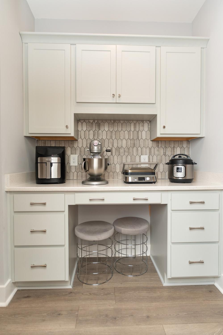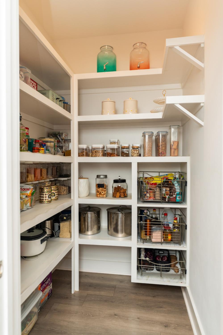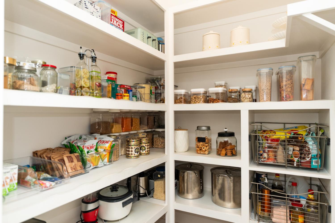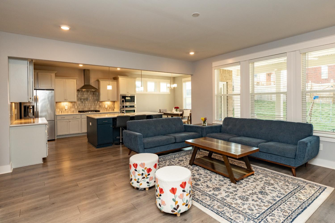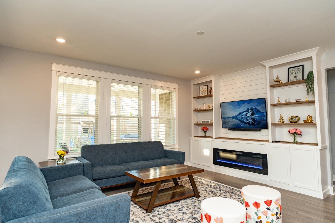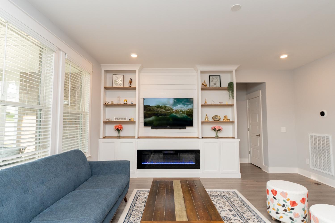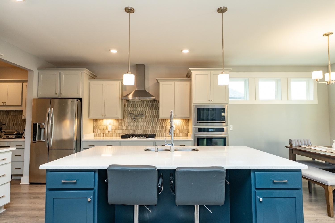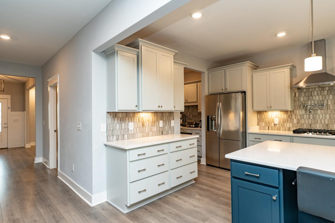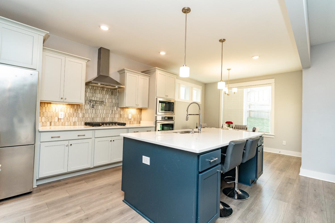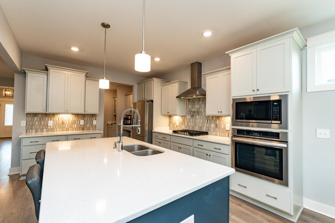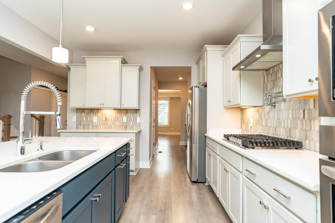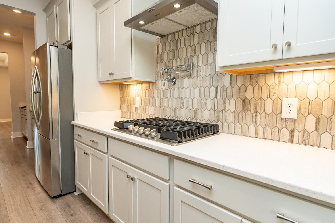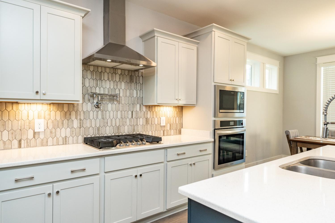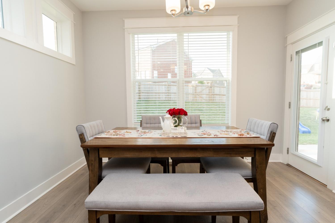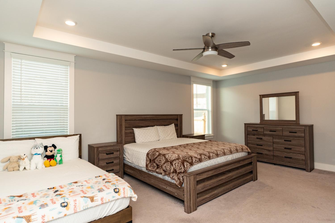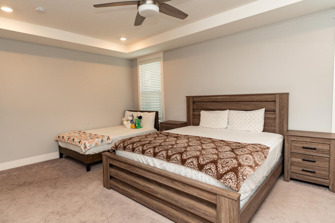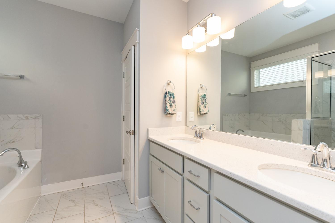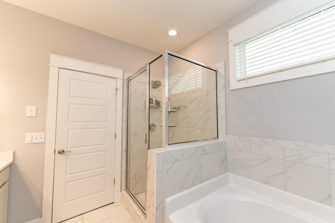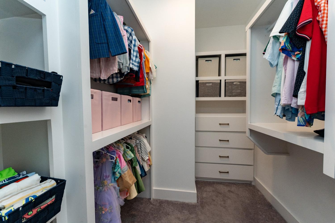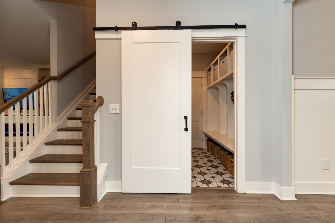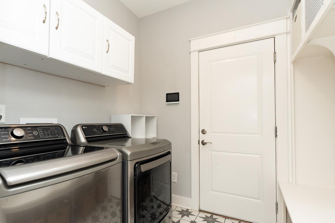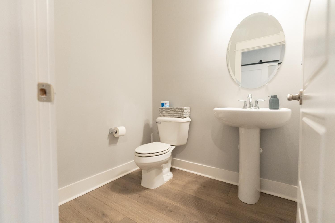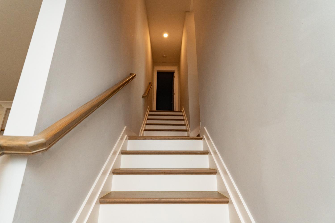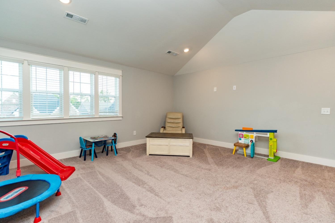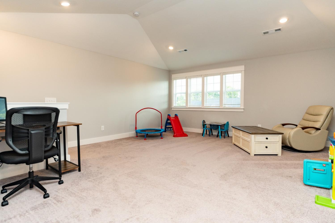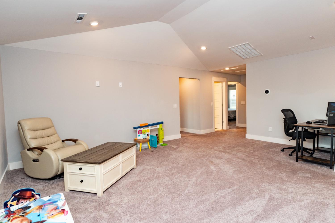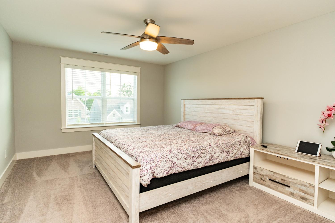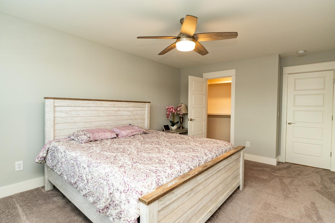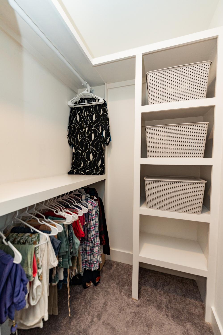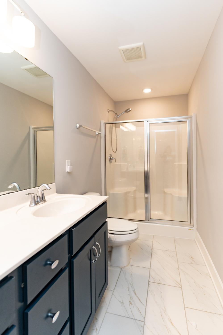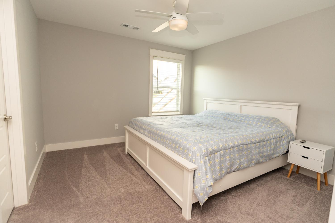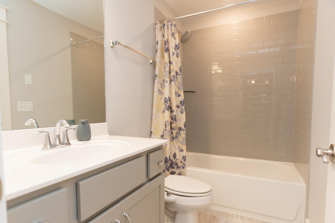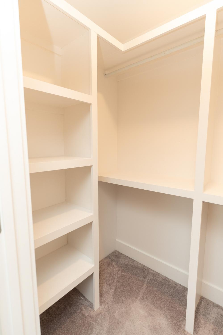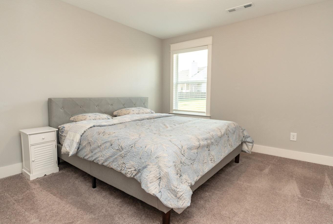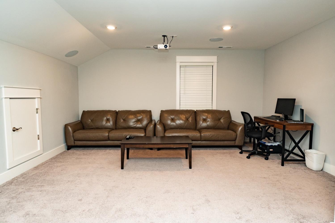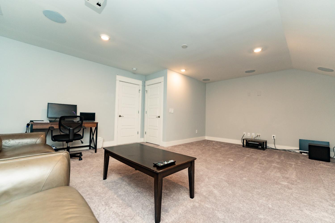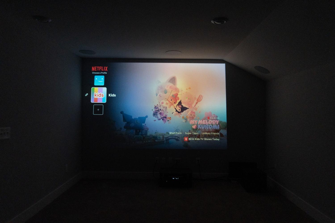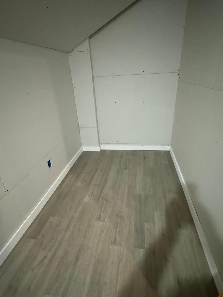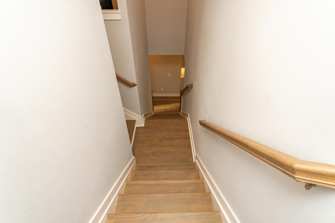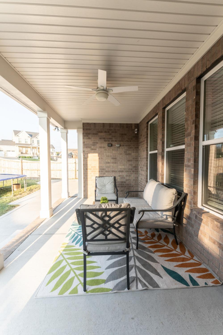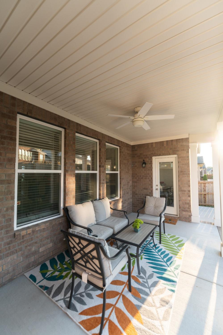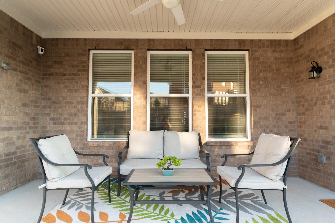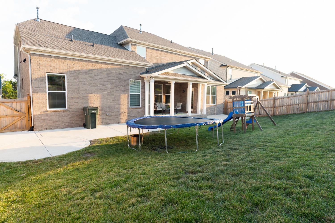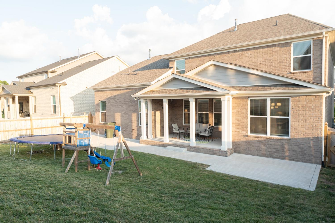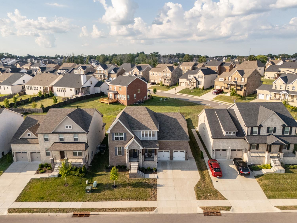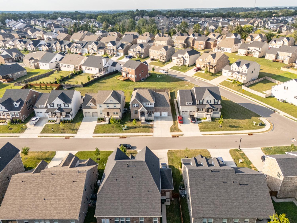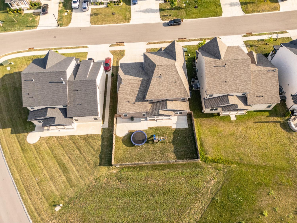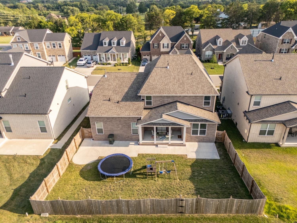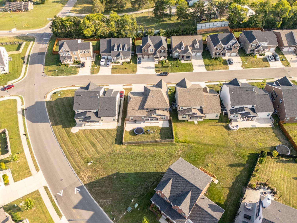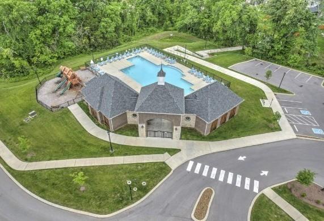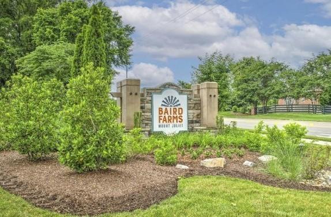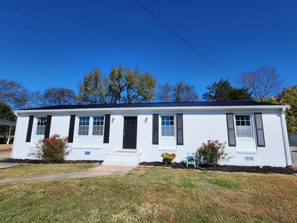 MIDDLE TENNESSEE REAL ESTATE
MIDDLE TENNESSEE REAL ESTATE
216 Caroline Way, Mount Juliet, TN 37122 For Sale
Single Family Residence
- Single Family Residence
- Beds: 4
- Baths: 4
- 3,383 sq ft
Description
This stunning, custom-designed home is less than 3 years old and is situated in the highly desirable Providence area, within the Baird Farms subdivision. The home features a massive master bedroom, 3 additional bedrooms, and 3.5 bathrooms. In addition to the bedrooms, there is a spacious living room with a custom entertainment center. The home also offers a dedicated office/kids' play area, formal dining area, large bonus/loft area upstairs and media room. The luxury kitchen boasts a quartz island, custom rollout shelves in the cabinets, a tile backsplash, a pot filler, and direct access to a private butler's serving area. The kitchen also connects to the dining area and features a large walk-in pantry. Also, the breakfast area opens to the kitchen. The owner's suite is on the main level and includes a custom-built closet system. The owner's bathroom features a double vanity, a separate tub, and a tile shower. The three additional bedrooms are located upstairs, with one bedroom having its own private full bathroom. An additional full bathroom is accessible from the secondary bedrooms and the bonus/loft room, featuring a double vanity and a standing shower. The media room comes fully equipped with a home theater system and is pre-wired for a projector and sound system with speakers installed in the ceiling. There is a 6x20 unfinished storage space off the media room. The seller has invested over $30K in upgrades since purchasing the home, which primarily include a custom entertainment center, custom closets, a custom pantry, outdoor concrete work, ceiling speakers in the media room, insulated drywall with hardwood flooring in the unfinished storage area, and a backyard fence. Additionally, the property is located less than five minutes from Providence, offering a variety of shopping/dining options, and zoned for top schools. Don’t miss out on this exceptional property—schedule a tour and make this dream home yours.
Property Details
Status : Active
Address : 216 Caroline Way Mount Juliet TN 37122
County : Wilson County, TN
Property Type : Residential
Area : 3,383 sq. ft.
Yard : Back Yard
Year Built : 2022
Exterior Construction : Brick
Floors : Carpet,Wood,Tile
Heat : Central
HOA / Subdivision : Baird Farms Ph3c
Listing Provided by : The Realty Association
MLS Status : Active
Listing # : RTC2958234
Schools near 216 Caroline Way, Mount Juliet, TN 37122 :
Rutland Elementary, Gladeville Middle School, Wilson Central High School
Additional details
Association Fee : $285.00
Association Fee Frequency : Quarterly
Heating : Yes
Parking Features : Garage Faces Front
Lot Size Area : 0.17 Sq. Ft.
Building Area Total : 3383 Sq. Ft.
Lot Size Acres : 0.17 Acres
Living Area : 3383 Sq. Ft.
Office Phone : 6153859010
Number of Bedrooms : 4
Number of Bathrooms : 4
Full Bathrooms : 3
Half Bathrooms : 1
Possession : Close Of Escrow
Cooling : 1
Garage Spaces : 2
Architectural Style : Traditional
Patio and Porch Features : Patio,Covered,Porch
Levels : Two
Basement : None,Crawl Space
Stories : 2
Utilities : Water Available
Parking Space : 2
Sewer : Public Sewer
Location 216 Caroline Way, TN 37122
Directions to 216 Caroline Way, TN 37122
Take I-40 East towards Mt. Juliet. Exit at Belinda Parkway. Turn left onto Belinda Parkway. Turn right onto Providence Trail. Take a right onto Baird Farms Blvd to enter the Baird Farms subdivision. At the roundabout, take the 1st exit onto Caroline Way.
Ready to Start the Conversation?
We're ready when you are.
 © 2025 Listings courtesy of RealTracs, Inc. as distributed by MLS GRID. IDX information is provided exclusively for consumers' personal non-commercial use and may not be used for any purpose other than to identify prospective properties consumers may be interested in purchasing. The IDX data is deemed reliable but is not guaranteed by MLS GRID and may be subject to an end user license agreement prescribed by the Member Participant's applicable MLS. Based on information submitted to the MLS GRID as of October 23, 2025 10:00 PM CST. All data is obtained from various sources and may not have been verified by broker or MLS GRID. Supplied Open House Information is subject to change without notice. All information should be independently reviewed and verified for accuracy. Properties may or may not be listed by the office/agent presenting the information. Some IDX listings have been excluded from this website.
© 2025 Listings courtesy of RealTracs, Inc. as distributed by MLS GRID. IDX information is provided exclusively for consumers' personal non-commercial use and may not be used for any purpose other than to identify prospective properties consumers may be interested in purchasing. The IDX data is deemed reliable but is not guaranteed by MLS GRID and may be subject to an end user license agreement prescribed by the Member Participant's applicable MLS. Based on information submitted to the MLS GRID as of October 23, 2025 10:00 PM CST. All data is obtained from various sources and may not have been verified by broker or MLS GRID. Supplied Open House Information is subject to change without notice. All information should be independently reviewed and verified for accuracy. Properties may or may not be listed by the office/agent presenting the information. Some IDX listings have been excluded from this website.
